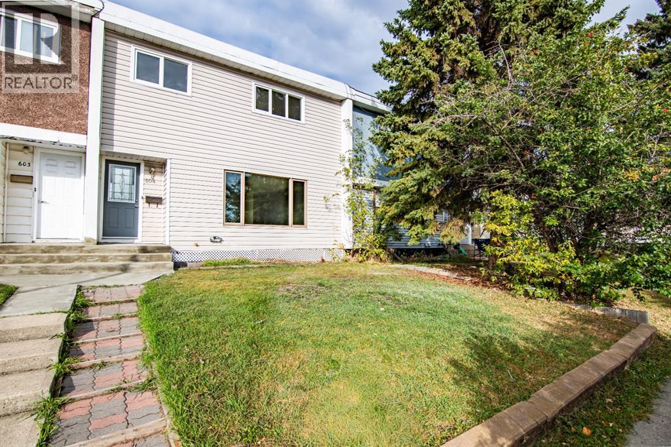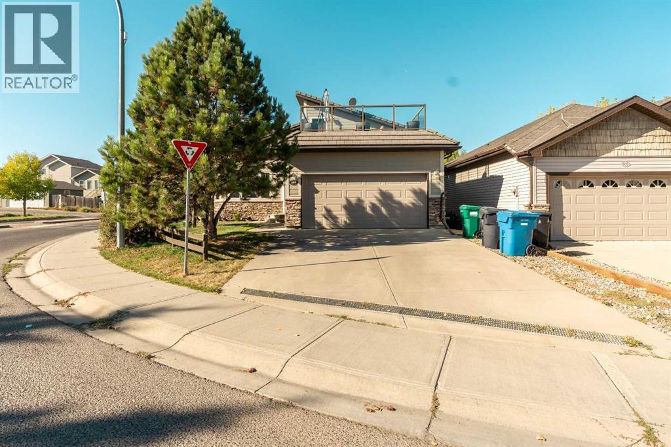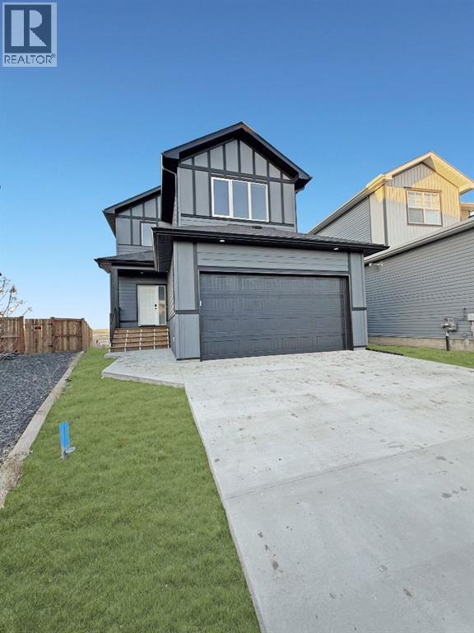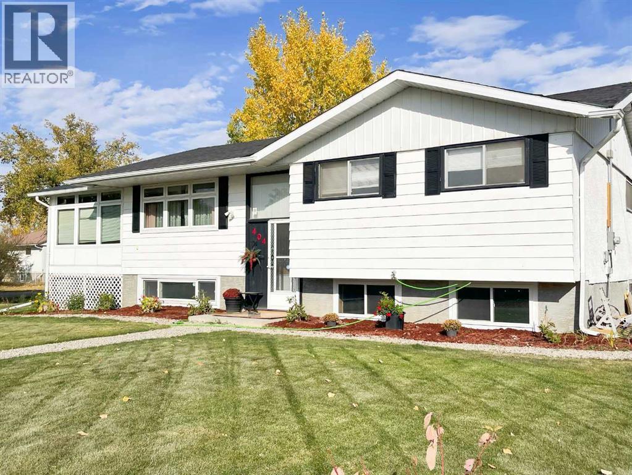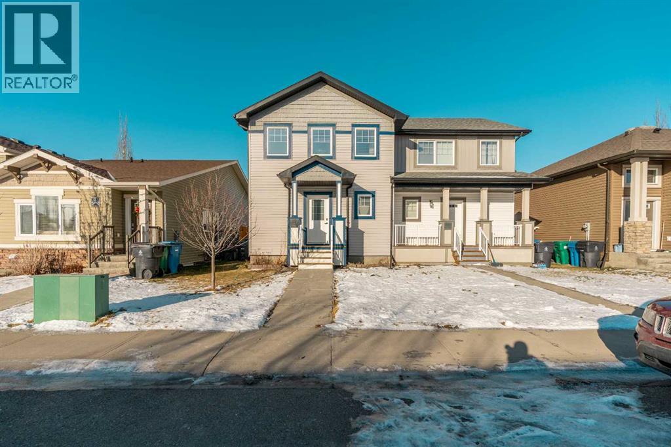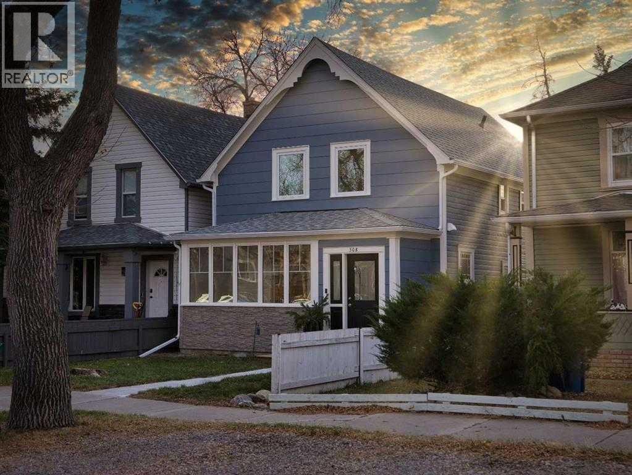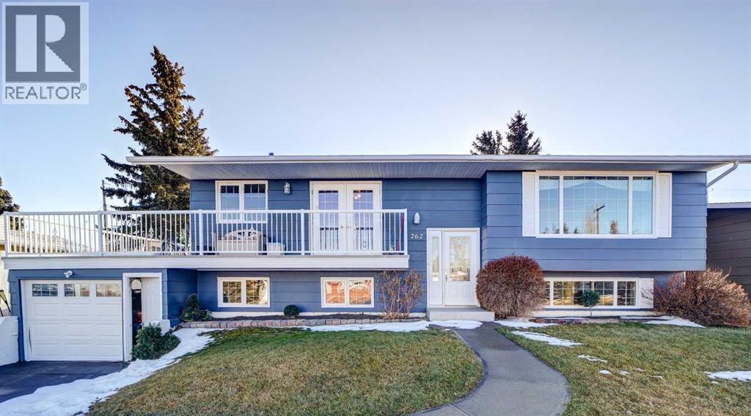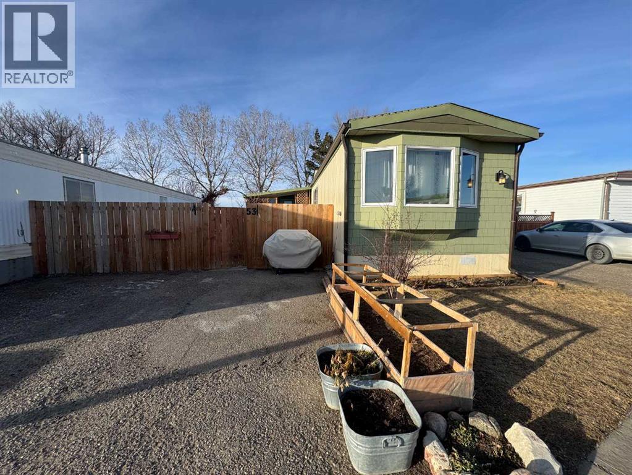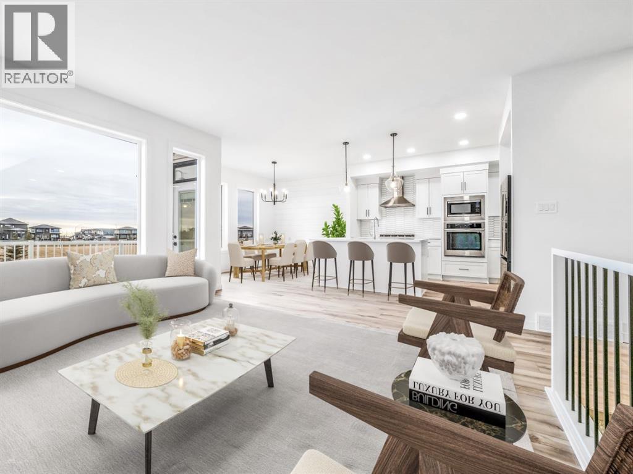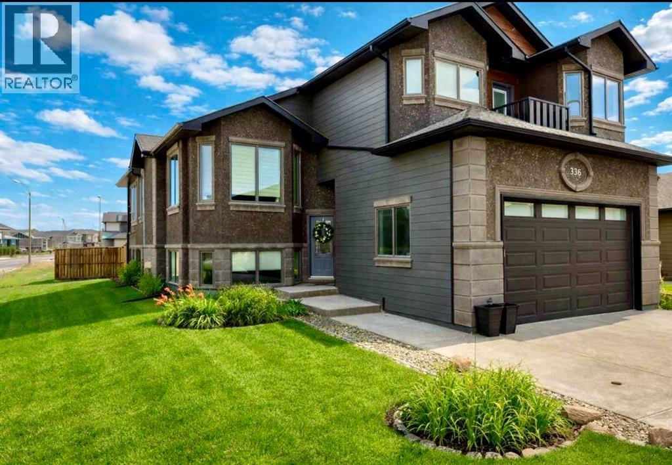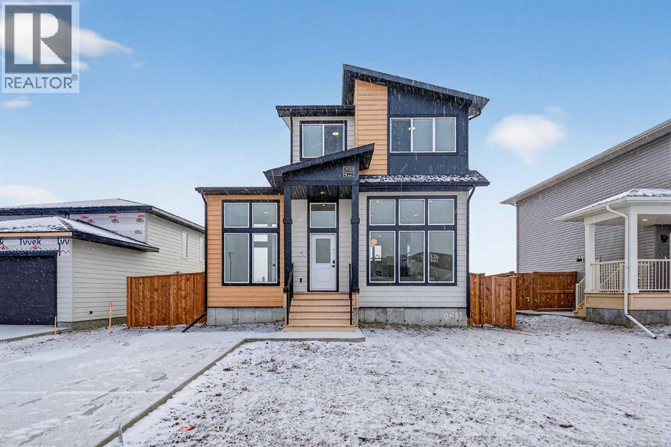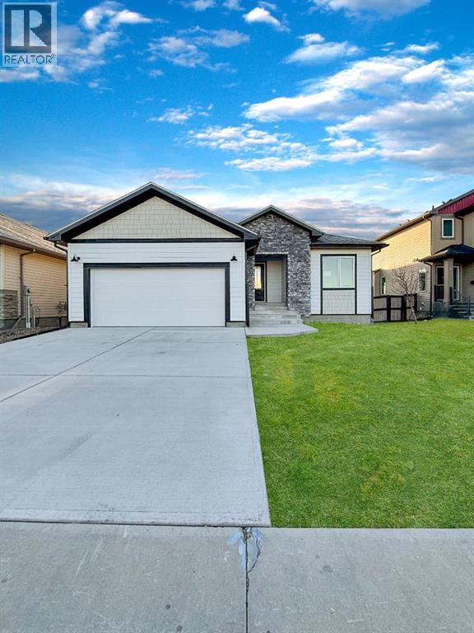604 Terrace Park
Red Deer, Alberta
This fully finished 2-storey home offers incredible value with 4 bedrooms and 2 bathrooms, making it ideal for families or a rental investment. The main floor features a bright and spacious living room, a functional kitchen, and a dedicated dining area — perfect for everyday living. Upstairs, you'll find three comfortable bedrooms and a full 4-piece bathroom. The finished basement includes the fourth bedroom and additional living space, offering flexibility for guests, tenants, or a home office. Located close to shopping, schools, parks, and walking trails, this home is in a convenient, family-friendly neighborhood. No condo fees and many recent updates make this a move-in-ready or rent-ready property! (id:48985)
609 Sunridge Crescent W
Lethbridge, Alberta
Homes like this rarely come available. Award-winning in both design and energy efficiency, this exceptional Cedar Ridge residence blends executive-level finishes with a welcoming, family-focused layout — all set against one of Lethbridge’s most beautiful backdrops: Sunridge Park and Lake.From the moment you step inside, the sense of space and light is undeniable. The main floor features soaring vaulted ceilings and expansive south-facing windows, with additional clerestory windows high above that flood the entire upper level with natural light throughout the day. It’s bright, open, and impressive — yet still warm and comfortable, the kind of space that feels just as good hosting guests as it does on a quiet morning with coffee.The main living areas flow effortlessly, designed for connection and everyday living. Whether you’re entertaining friends or enjoying time with family, the open layout and quality finishes create an atmosphere that feels both refined and relaxed.Step outside and you’ll discover what truly sets this home apart. The property backs directly onto Sunridge Pond and green space, stocked annually with rainbow trout and surrounded by walking paths and parkland. Morning strolls, evening dog walks, family bike rides, or simply watching the seasons change — it’s all right outside your gate.Above it all, the engineered rooftop patio offers a private, elevated retreat with east-facing views over the entire neighbourhood. This is your summer gathering spot — perfect for barbecues, sunset dinners, or quiet nights under the stars.The home offers five bedrooms and four bathrooms, thoughtfully spread across multiple levels:Two bedrooms on the upper level, including private sleeping quartersOne bedroom on the walk-out level, featuring full-size windows at ground level — it doesn’t feel like a basement at allTwo additional bedrooms in the fully developed lower level, ideal for kids, guests, or home officesThe walk-out level opens directly to the bac kyard and park beyond, creating seamless indoor-outdoor living rarely found in homes of this caliber.Beyond its beauty, this home is a leader in sustainability. With a Platinum efficiency rating, it features solar panels, spray foam insulation throughout, insulated basement concrete, a tile roof, hardy plank siding, Pekka-Roll shutters on upper windows, low-water landscaping, and more — delivering comfort, durability, and long-term savings without compromise.Inside, quality finishes include maple flooring, bamboo cabinetry, quartz countertops, central air conditioning, and a moveable ethanol fireplace that adds both warmth and ambiance.The location completes the picture. Situated in a highly desirable neighbourhood, the home is within walking distance to elementary, junior high, and high schools, with parks, playgrounds, and pathways all around.This is more than an executive home — it’s a lifestyle property. Thoughtfully designed, environmentally responsible, and perfec (id:48985)
951 41 Avenue N
Lethbridge, Alberta
Welcome to 951 41 Ave North! This stunning, brand new two-storey home offering 4 bedrooms and 3.5 bathrooms with a fully developed layout designed for modern family living. The open-concept main floor seamlessly connects the kitchen, dining, and living areas, creating a bright and inviting space ideal for entertaining. This home features three separate living areas, providing flexibility for a family room, media space, home office, or playroom. The fully developed lower level adds even more functional living space. Upstairs bedrooms are spacious and well-appointed, including a comfortable primary retreat with its own ensuite. Enjoy a good-sized backyard perfect for outdoor gatherings, along with the convenience of a double attached garage. Located in a new and upcoming community, this home is just a 5-minute drive to Walmart and only 9 minutes to downtown, offering the perfect balance of growth, convenience, and accessibility. Move-in ready and built with today’s lifestyle in mind—this is a fantastic opportunity in a thriving neighborhood so don't waste your time and call your REALTOR® today! (id:48985)
404 Whitney Street
Carmangay, Alberta
This 1,432 sq. ft. moved-on home sits on a solid ICF basement with 9-ft drywalled ceilings, a new furnace, and R20 rim wall insulation. Located on a double lot, the property features a large ground-level deck, along with a new back landing and stairs. Inside, you’ll find 3 bedrooms, 1 bath, and an open-concept dining and living area, complemented by hardwood floors throughout and ceiling fans in every room. The kitchen offers high-end IKEA pull-out pantries with a built-in wine rack, abundant cupboard space, and plenty of outlets—ideal for hosting large gatherings. European-style locks add an extra touch of quality. A versatile sunroom/bonus room with a vaulted ceiling, stained-glass effect windows, and multiple outlets makes an excellent rec room, home business space, daycare, or hobby area. The property also includes a 20’ x 24’ drywalled garage with power, built-in cupboards, and workspace, parking for 3–4 vehicles, plus ample space for a garden and a dog run. (id:48985)
843 Silkstone Close W
Lethbridge, Alberta
Welcome to this beautifully updated 4-bedroom duplex in Copperwood — a home that offers far more space and flexibility than you’d expect, all in a location that makes everyday life easy.Step inside and you’re greeted by a bright, open main floor filled with natural light from large windows. The layout flows effortlessly from the living room into the dining area and kitchen, making it perfect for everyday living and hosting friends or family. The kitchen is equipped with newer appliances (approximately one year old) and overlooks your fully fenced and landscaped backyard, complete with a private deck — ideal for summer evenings, BBQs, or simply relaxing outdoors.Upstairs, you’ll find three generous bedrooms, all freshly updated with new flooring and paint. The primary bedroom is a true standout — spacious enough for a king-sized bed and full furniture set, and finished with a large walk-in closet that’s hard to find in duplex living. Two additional bedrooms and a full bathroom complete the upper level, keeping sleeping spaces comfortably separated from the main living area.The finished basement adds even more versatility. It features a large additional living space, a fourth bedroom, plenty of storage, a full laundry room, and a newly remodeled bathroom, making it an ideal setup for guests, teens, or a home office.Outside, the property includes two parking stalls at the rear, with the potential to build a garage — something several neighbouring properties have already done. It’s an easy way to add future value and functionality.This home is also equipped with a 3.35 kWh solar panel system with critter guard fencing, offering improved energy efficiency and lower utility costs — a smart bonus for homeowners and investors alike.The location truly completes the package. You’re just minutes from schools, parks, grocery stores, restaurants, shopping, the new YMCA, and public transit. It’s also an excellent option for University of Lethbridge students, first-tim e buyers, downsizers, or anyone looking for a quality home without stretching the budget.With its thoughtful layout, recent updates, and strong long-term potential, this Copperwood duplex feels larger than it is — and lives even better than expected.Come see it in person and discover just how much this home has to offer. (id:48985)
308 7a Avenue S
Lethbridge, Alberta
This is a home to get excited about! A Rare Blend of Charm & Modern Luxury! Only once in a while does a home like this come along, where historic character meets modern perfection. Have you ever dreamt of owning a stunning character home but wished for all the new components of a brand-new build? Your dream has arrived. This exceptional property has been completely renewed from the inside out with new plumbing, wiring, heating, sewer lines, insulation, and interior finishings, giving you the best of both worlds: old-world charm with modern peace of mind. Inside, you’ll be captivated by the original woodwork, seamlessly blended with sleek modern finishes and bright, open sightlines that fill the space with warmth and light. The brand new kitchen shines with Quartz countertops, stainless steel appliances, oversized induction cooktop, and a thoughtful design throughout. The main floor also features a nicely appointed bedroom with access to the main floor 3 piece bathroom. Upstairs, you’ll find three spacious bedrooms plus a rare bonus room, along with a luxurious ensuite with double vanity that’s nearly impossible to find in a character home! Unwind in the classic clawfoot tub in the second upper bathroom, or wake up to a peek of the Coulees from your primary suite. The lot itself features a front yard space with offstreet parking, a brand new double detached garage, and large back deck leading to a private hot tub area. With over 1700 sq ft of perfectly balanced charm and exceptional craftsmanship, this home is truly one of a kind. The only question left is: are YOU the lucky one? (id:48985)
762 Lebel Street
Pincher Creek, Alberta
Welcome to 762 Lebel Street! This well-cared-for property is ready to welcome its next family. With three bedrooms plus a den, two full bathrooms, a two-piece ensuite off the primary bedroom, and a fully developed lower level, it is an ideal choice for those seeking room to grow and enjoy. The home features two gas fireplaces, one located in the living room and the other in the family room, creating a cozy and welcoming environment throughout the year. There are newer windows and appliances, and the kitchen has updated cupboards and beautiful granite countertops. The attached garage provides parking for one vehicle, and there are two additional paved parking spaces in the back alley and one more in the front driveway. Access the sheltered deck off the dining room and enjoy beautiful views of the neighbouring golf course, or head down into the fully fenced backyard. The attached garage connects directly to both the lower level of the house and the backyard for added convenience. Call your favourite REALTOR® today to see this great property in person. (id:48985)
53, 2715 Westside Drive W
Lethbridge, Alberta
This bright and spacious 1,251 sq/ft mobile home offers exceptional value and comfort in a convenient location close to schools, shopping, restaurants, and other everyday amenities. Inside, you’ll find a refreshed kitchen featuring newer appliances, a functional kitchen island, and an open layout that flows into a large, welcoming living room. With 5 bedrooms and 2 bathrooms, including a handy 2-piece ensuite, the home provides plenty of room for families, guests, or flexible use of space.The property shows very well, reflecting the many thoughtful upgrades completed over the years—newer windows, updated flooring, Hardie board siding, refreshed bathrooms, updated shingles, and a 2022 furnace for peace of mind. Outside, the private fenced yard offers ample gardening space along with two large sheds for storage or hobbies. An affordable pad rental of approximately $420 per month adds to the appeal, making this a fantastic opportunity for anyone seeking comfort, affordability, and a move-in-ready home. (id:48985)
4421 31 Avenue S
Lethbridge, Alberta
Welcome to the "Aerin "model by Avonlea Homes. This particular home backs onto school grounds and loaded with extra features. Upon entry, hang up your coats in the beautiful mud room conveniently situated near the garage entrance. Unload your groceries effortlessly with immediate access from the mud room to the walk through pantry. the main floor includes a convenient 2-piece bathroom, and a central staircase. The open concept adds to the entertaining- friendly layout with easy access to the back deck. Enjoy the gas fireplace on these cold winter nights. Large windows throughout allow for natural sunlight to fill the home. The upper level features a spacious bonus room, 3 bedrooms, Master retreat with walk-in closet and 5 piece ensuite with separate tub and shower and dual sinks separated by a sliding barn door. There is also a bright laundry room with laundry sink. The unfinished basement and is set up for a future family room, bedroom and another full bath. Enjoy the LARGER GARAGE for parking and extra storage. Located in Southbrook backing onto school, playground and park. Also close to all the amenities the South side has to offer. NHW. Home is virtually staged. (id:48985)
346 Sixmile Ridge S
Lethbridge, Alberta
Here is your opportunity to own a custom-built former show home located in the prestigious Southgate community. This exceptional bilevel offers 2,330 sq. ft. of total living space and presents a flawless blend of luxury, comfort, and thoughtful design. The main floor showcases pristine high-end finishes throughout, including hardwood floors, granite countertops, and a bright open-concept layout ideal for both everyday living and entertaining. The home offers 5 generously sized bedrooms and 3 full bathrooms, plus a versatile den—perfect for a home office, study, or additional flex space if you need more room. The spacious primary suite is a true retreat, featuring a walk-in closet and a beautifully appointed ensuite. Downstairs, the basement continues the home’s immaculate presentation and features a second kitchen, separate walkout entrance, cozy gas fireplace, dedicated gym area, and exceptional flexibility for extended family, guests, or potential supplemental income. Additional highlights include a double attached garage, outstanding curb appeal, and a prime location just minutes from shopping, schools, and an abundance of amenities. This meticulously cared-for home is truly move-in ready and shows pride of ownership throughout. (id:48985)
2533 16 Avenue
Coaldale, Alberta
This is one of those homes where the details quietly do the heavy lifting. A legal suite, a proper main floor office, dedicated laundry, high-end appliances, ample parking, and front landscaping with wing fencing already included — all wrapped into a clean, modern build in one of Coaldale’s most forward-thinking new communities. Located in Malloy Landing, directly across from the SHIFT Community Centre and Coaldale Prairie Winds Secondary School, the setting offers a level of day-to-day convenience that’s hard to overstate, whether it’s walking the kids to school or squeezing in a workout without ever touching the car keys.Built by Stranville Living Master Builder, this home showcases the ever-popular Kendrick floor plan and the refined craftsmanship Stranville is known for. The main living area immediately makes an impression with soaring 11-foot ceilings and expansive windows that flood the space with natural light, giving the open-concept layout a bright, elevated feel while still remaining comfortable and functional. Just a few steps up, the kitchen and dining area feel intentionally designed for real life, blending style with practicality. Stranville’s signature panel-ready Fisher & Paykel refrigerator, a panelled dishwasher, sleek induction cooktop, quartz countertops, and a spacious pantry all come together in a space that feels polished without being overdone.The rear of the property features a triple-car parking pad, offering flexibility for multiple vehicles, guests, or future garage development. The main floor office is another standout, featuring nearly floor-to-ceiling windows that create an inspiring, light-filled workspace that actually makes working from home enjoyable rather than isolating. It’s a space that feels purposeful and well thought out, not simply added for the sake of a checklist.Upstairs, the second level offers three generous bedrooms, including a well-appointed primary retreat. The ensuite features a walk-in shower and a spacious walk-in closet that connects directly to the dedicated laundry room — a smart layout detail that makes everyday routines more efficient. The fully developed lower level includes a legal two-bedroom suite with its own modern kitchen finished with quartz countertops, making it an excellent option for extended family, guests, or additional revenue potential.Outside, the front yard will be completed with clean, low-maintenance xeriscape landscaping, and wing fencing is included, ensuring the exterior feels finished and cohesive from the moment you move in. This home brings together smart design, quality construction, and a location that genuinely supports an easier lifestyle, all within one of Coaldale’s most exciting new neighbourhoods. This home is virtually staged. GST is included in the purchase price and the property comes with a 10-year new home warranty. (id:48985)
12 Northlander Way W
Lethbridge, Alberta
Welcome to 12 Northlander Way West. This beautifully built, brand new bungalow offering 5 bedrooms and 3 full bathrooms with a fully finished layout. Designed with modern living in mind, the bright open-concept main floor seamlessly connects the kitchen, dining, and living areas—perfect for entertaining and everyday life. The stylish kitchen anchors the space with ample cabinetry and flows effortlessly into the main living area, while well-sized bedrooms provide comfort and versatility for families, guests, or a home office. The fully finished lower level expands your living space with additional bedrooms, a full bathroom, and a spacious family room.Ideally located near schools and amenities, and just minutes from the upcoming Garry Station community, this home offers both convenience and future growth potential. Don't waste anymore time and call your favourite Realtor® today! (id:48985)

