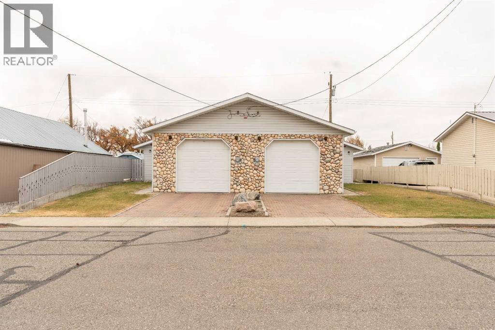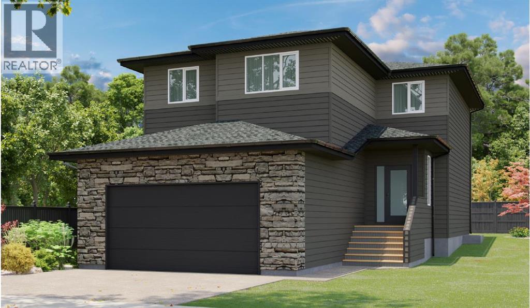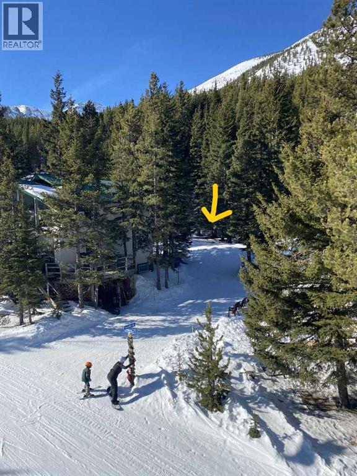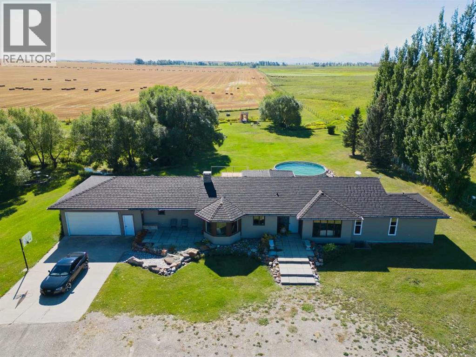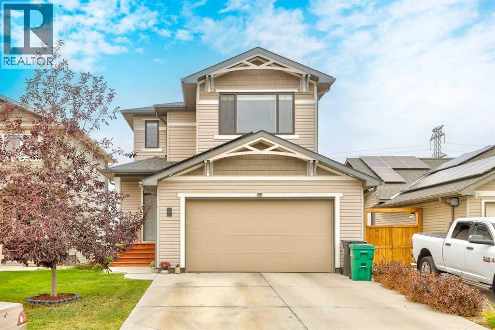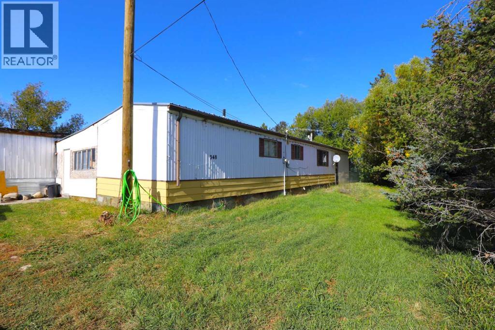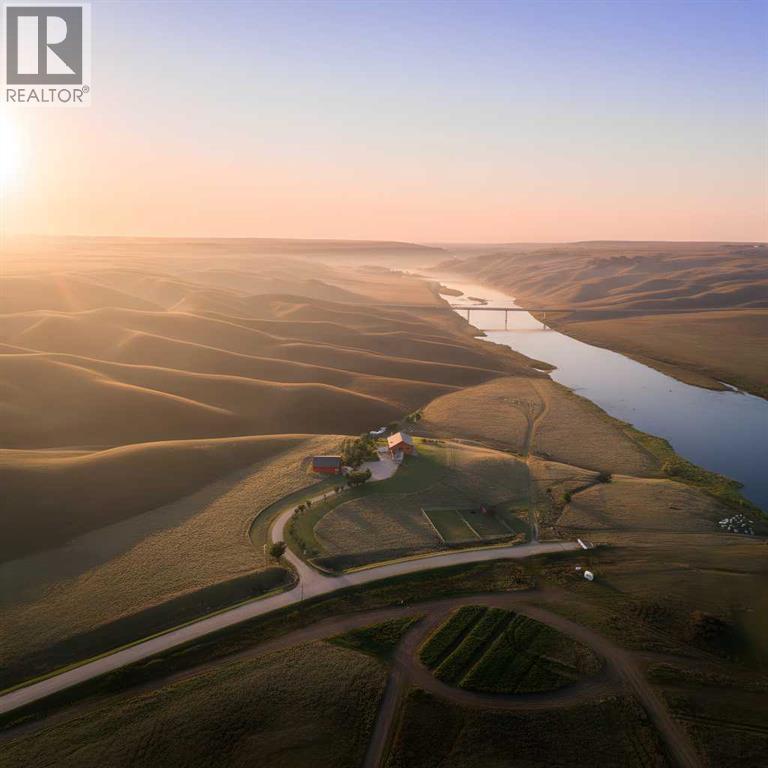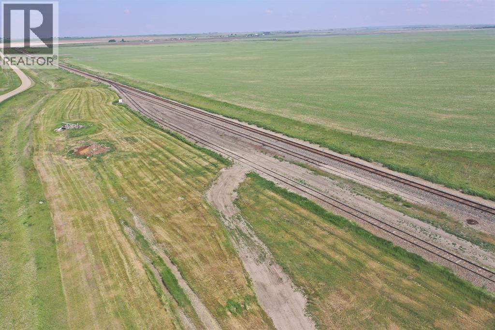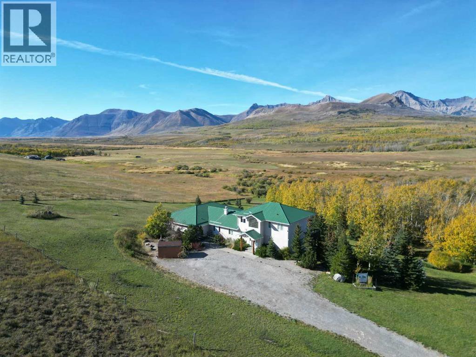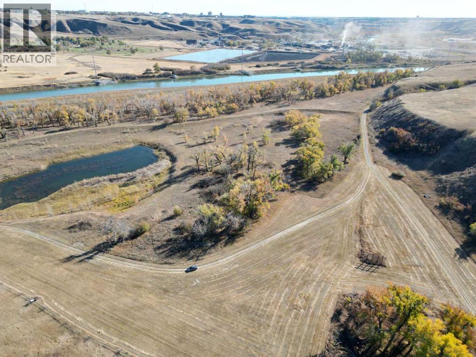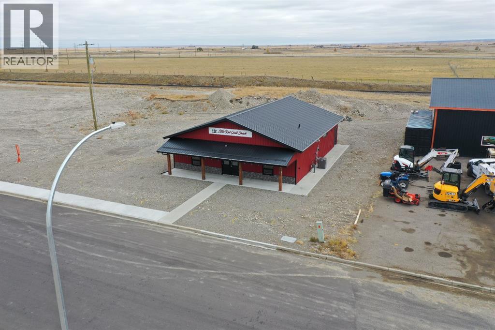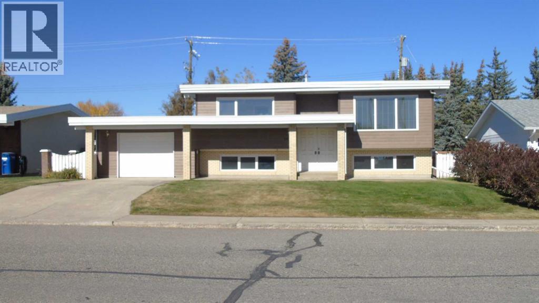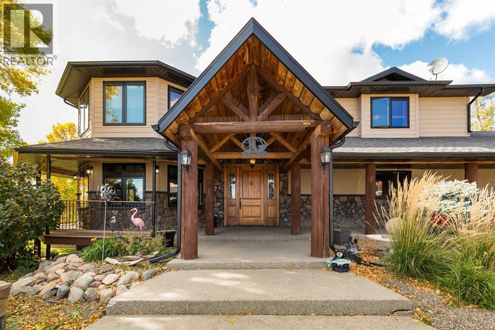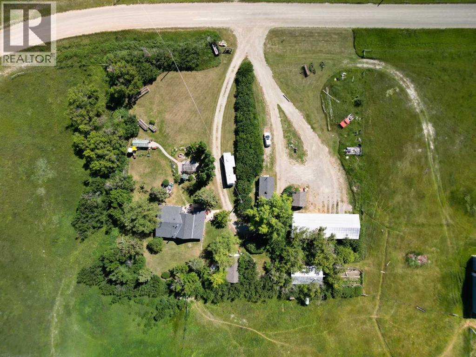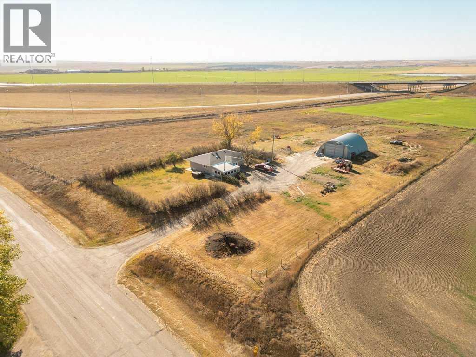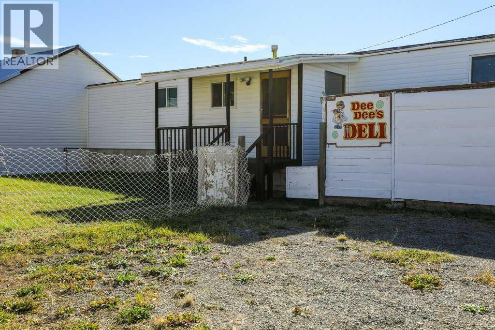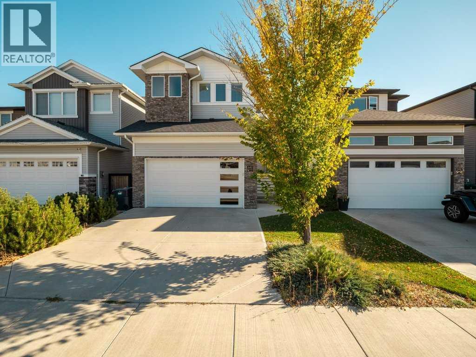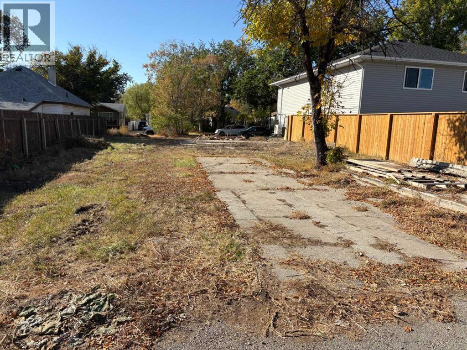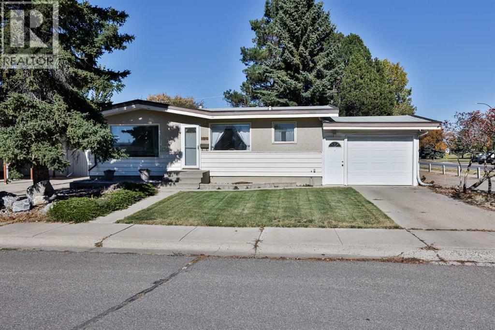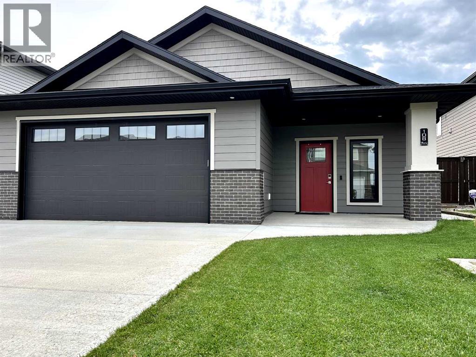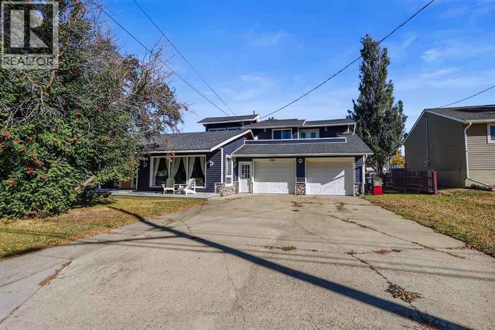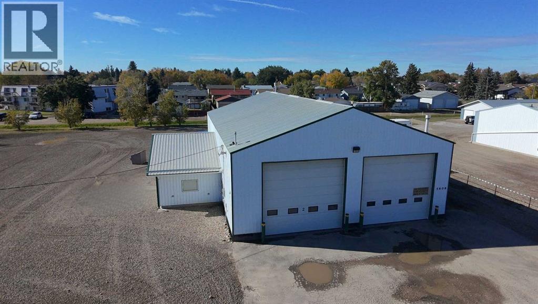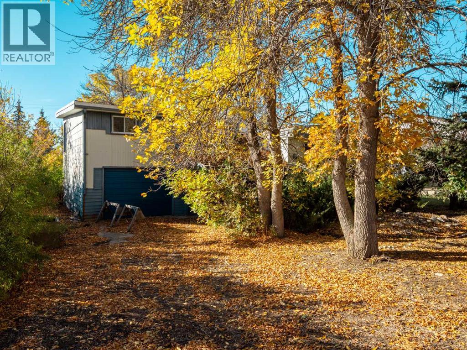#154, 150 22 Street
Fort Macleod, Alberta
154/150 22nd Street, Fort MacleodA rare find in Fort Macleod — a full duplex that truly checks all the boxes. Whether you’re looking for space for your entire family, want to live in one side and rent the other, or you’re an investor ready to expand your portfolio, this property offers flexibility, value, and long-term potential.Each side features 3 bedrooms, 2 full bathrooms, a large office (ideal for remote work or easily used as a fourth bedroom), a full basement, and a private backyard. The layout feels open and practical — perfect for families who want room to grow or for anyone looking to generate steady rental income.And let’s talk about lifestyle — you can literally see the community pool and waterslide from the home, not to mention the hockey rink just steps away. Everything Fort Macleod is known for — the charm of its historic downtown, local shops, and welcoming small-town energy — is right down the street.Best of all, both units come with a fully finished, attached garage, so you can skip the icy winter mornings of brushing off your car.Fort Macleod continues to gain attention as prices rise in nearby cities like Lethbridge. This is your chance to get ahead of the curve in a growing community with incredible potential. Whether you’re buying your first home, house-hacking to boost your mortgage qualification, or adding to your investment portfolio, 154 22nd Street is a move that just makes sense — now and for years to come (id:48985)
869 Devonia Circle W
Lethbridge, Alberta
The dreamiest family home is here! The moment you arrive and open the front door you will be wowed by the exceptionally designed Lotus floorplan from Cedar Ridge Homes. A large foyer and the coolest mudroom set this home up for success. The kitchen is 10/10 and features a large island with rounded quartz countertop and great detail. The stove wall is stunning with it's built in hood fan. Stainless steel appliances finish off the space, with a large walk in pantry as well. The living room is at the back of the home and features large windows, and a gas fireplace with stone detail. Custom wrought iron railing takes you up to the second floor, where the bonus room conveniently separates the primary bedroom from the other two bedrooms. The primary is a fantastic size, with more large windows, a walk in closet, and a gorgeous ensuite. You will love the ensuite with the custom tile shower and double vanity. This home is far from cookie cutter! The basement is open for future development with room for two good size bedrooms, a large family room, another 4 piece bathroom, and storage space too. Located in the highly desirable Crossings community, this home truly is a must see. It is just a short walk to parks, playgrounds, the YMCA, restaurants, a pharmacy, the new elementary school that just opened Fall 2025, and so much more! Give your REALTOR ® a call and come and see all this great home has to offer! (id:48985)
40 Gravenstafel Gate
Rural Pincher Creek No. 9, Alberta
Exceptional ski-in, ski-out lot located in the heart of Castle Mountain Resort, offering unparalleled access to world-class slopes and breathtaking mountain views. Perfectly positioned for winter enthusiasts and nature lovers alike, this prime parcel provides a rare opportunity to build your dream mountain retreat with direct access to the ski runs. Enjoy the convenience of resort amenities just steps away while immersing yourself in the serene alpine environment. Don’t miss your chance to own a piece of paradise in one of Alberta’s most sought-after ski destinations. A lot like this doesn't come up often! (id:48985)
42082 Range Road 274
Hill Spring, Alberta
Experience the pinnacle of Alberta country living on this rare 10-acre estate, perfectly designed for a bustling family and discerning investor alike. Situated in the serene area near Hill Spring, just an hour southwest of Lethbridge, AB, this property is your gateway to endless outdoor adventure—from the trails and lakes of Waterton National Park to the slopes of Castle Mountain Resort. This is not just a home; it's a complete, self-contained legacy property offering everything you could possibly want in a residential acreage.The main home is built for connection and comfort, where open-concept design connects the living and dining spaces, setting the stage for memorable family moments. The spacious main floor hosts two bedrooms, three bathrooms, and a flexible laundry room that can easily convert to a third bedroom or office. With a walk out deck that looks at mountains and farm fields where you get privacy and purpose. The fully finished basement adds significant living space, ensuring room to play, deep discussions, and relaxation. room for everyone.Beyond the main residence, you will find out this property is truly exceptional: a tranquil creek meanders through the 10 acres, creating a picturesque backdrop to your backyard pool and cozy creekside fire-pit. Practicality is covered by a massive barn and a functional quonset. Best of all, a secondary dwelling currently provides a reliable rental income stream, solidifying this as the all-in-one property where dreams meet financial sense. Schedule your viewing and embrace the complete acreage lifestyle. (id:48985)
60 Alma Isobell Hodder Crescent N
Lethbridge, Alberta
Welcome to Legacy Ridge!Enjoy endless west-facing views overlooking Alexander Wilderness Park from this beautiful Avonlea-built Cartwright II home. Thoughtfully designed, it features a spacious Master Suite, upper Bonus Room, and main floor Laundry, all complemented by a double attached garage. Gas line in the garage—perfect for connecting your BBQ or outdoor heater.Only a 5-minute walk to the nearby elementary school, ideal for families with young children.Just a 5-minute drive to the popular Legacy Regional Park, featuring playgrounds, walking paths, and green spaces.Bike path and nature reserve directly behind the home—enjoy privacy and peace knowing no one will ever build behind you.Located in a safe, family-oriented neighbourhood that’s perfect for raising kids.Experience a quiet and peaceful setting with beautiful sunsets from your back deck every evening.Conveniently 5–10 minutes from shopping, dining, and amenities. Property also comes with a $20,000.00 Solar System brand new just installed. call or text your favorite REALTOR® to see this one (id:48985)
290 2 Avenue Nw
Glenwood, Alberta
Welcome to 290 2 Avenue NW in the peaceful village of Glenwood. This 3-bedroom, 2-bath manufactured home sits on a spacious one-acre lot and offers plenty of room to enjoy both inside and out. The home features a bright and open layout with a generous living room complete with a cozy wood-burning stove, a large dining area, and a kitchen with ample counter and cupboard space. The primary bedroom includes a convenient 3-piece ensuite, and while the home could use some updates, it’s full of potential and ready for its next family to make it their own. Outside, you’ll find a front enclosed porch, perfect for relaxing on quiet evenings—and a single-car attached garage for added storage or workspace. Glenwood is known for its friendly, small-town atmosphere and tranquil surroundings, all within a short drive to Waterton Lakes National Park, Pincher Creek, and Cardston. This property offers a great opportunity to enjoy country living with easy access to nearby amenities and outdoor adventures. (id:48985)
104103 Range Rd 20-1a
Rural Lethbridge County, Alberta
Tucked along the banks of the Oldman River, this handcrafted log home rests on over 15 acres of private countryside, framed by rolling coulees, endless skies, and uninterrupted water views. Built in 2018, it’s a home that tells a story — one written in massive timber beams, soaring vaulted ceilings, and the warmth of reclaimed wood floors that echo the rhythm of the land outside.At its heart, a grand great room opens under exposed log walls and wagon-wheel chandeliers — the kind of space that feels both grounded and alive. The open-concept kitchen pairs old-world craftsmanship with modern sensibility, complete with stone counters, a central island, and premium appliances. Gather around the wood-burning stove, step out onto the deck at golden hour, and watch the landscape fade into a quiet that few ever get to call their own.Below, a fully finished walk-out basement offers more living space and additional bedrooms for family or guests — all with the same sense of warmth and connection to nature.Beyond the main home, a detached heated garage and workshop with a full second-floor loft extends the property’s versatility — perfect for a studio, guest suite, or private office overlooking the river valley.Whether you’re drawn to its architectural soul, the peace of its setting, or the sheer rarity of a property like this. (id:48985)
741 Railway Ave
Brant, Alberta
Rail Siding Opportunity – $4.5 Million Asking PriceThis unique investment opportunity includes a high-performing CP Rail siding andadjacent feedlot support, offering strong cash flow potential and room forexpansion.• Current Lease: $12,000/year.• Land Base: 5 acres total – a combination of owned land and leased land from CPRail.• Siding Capacity:• CP Rail classifies it as a 30-car siding.• The site has space to unload 15 cars at a time.• CP typically provides 2 to 3 unload spots per week• Railcars are dropped off in two shifts (15 cars each), as they are unloaded.• Cash Flow Stream: Excellent revenue from soymeal deliveries to colonies.• Power: Equipped with 3-phase power on site.Expansion Potential:• Engineered plans may be available for siding expansion to either50-car or 150-car capacity.Additional Notes:• Site includes an old elevator with minimal remaining value. While this site is currently being used for grain and commodity offloading, as well as different feed supplements, there are many possible uses for this site, being converted to transloading of many different products. With its close proximity to Calgary and major markets as well as major transportation corridors, this facility would be suitable for a wide variety of uses. (id:48985)
29407 Township Rd 3-0
Twin Butte, Alberta
This exceptional property, located just north of the breathtaking Waterton National Park, offers a rare opportunity for both investors and nature lovers. With panoramic views of the surrounding mountains and wildlife, including the iconic elk roaming through the landscape, you’ll feel immersed in nature right from your deck.Features:• Four Total Suites (Legal): Three beautifully designed guest suites, plus a private residence, offer flexibility for personal use or rental income.• Established Rental History: The property boasts a strong rental history with several thousand dollars in bookings already secured for 2026—making it an ideal investment.• Scenic Views: Enjoy uninterrupted, picturesque views of the mountains and wildlife, including the ever-present elk herd.• Private Spring Water: The property benefits from a reliable, developed spring that flows consistently through the land, providing excellent water quality.• Endless Possibilities: if you’re seeking a serene getaway in Waterton, consider this private retreat. This property offers a private residence along with great opportunity to have income.Don’t miss out on this once-in-a-lifetime opportunity to own a piece of paradise just steps from Waterton National Park.Check out this link to see more about property at https://watertoncountryvillas.com (id:48985)
221036 Twp Rd 9-1a Township
Rural Lethbridge County, Alberta
This is a once in a lifetime opportunity to own amazing land for generations to come. River frontage and coulees with abundant wildlife and hiking. This stunning property includes 5 contiguous parcels of land totaling 443.74 acres m/l immediately outside Lethbridge city limits. The property includes irrigated farmland, a homestead with large 2462 square foot, 3 bedroom home, 42x25 foot shop and many many outbuildings as well as grain bins. Prime riverfront land with beautiful views of the river valley and the legendary high level rail bridge, the property has excellent development potential. The property has a previous use gravel pit from which large gravel deposits could be harvested if a mixed use approach is desired. With 55 acres of permanent water rights and 25 acres of terminal water rights, further water rights are available for agricultural use. (id:48985)
838 18 Street
Fort Macleod, Alberta
Exceptional Commercial Opportunity in Fort MacleodVersatile 2,000 Sq. Ft. Building — Prime Location, Priced to SellPositioned in one of Fort Macleod’s most desirable and high-traffic areas, this exceptional 2,000 sq. ft. commercial property offers the perfect blend of location, flexibility, and value.Strategically located next to a major grocery store, gas station, and a rapidly expanding new subdivision, this property benefits from consistent traffic and excellent visibility — ideal for businesses seeking exposure and growth potential.Inside, you’ll find a well-designed layout that includes professional office space, ample storage, and open areas that can be easily customized to fit your business needs. Whether you envision retail, office, service, or light industrial use, this building is ready to adapt.Highlights:2,000 sq. ft. of functional commercial spacePrime location surrounded by key amenitiesFlexible layout — easily modified for multiple usesAmple customer access and visibilityExcellent investment in a growing communityNow priced to sell, this property represents an outstanding opportunity for business owners and investors alike.Seize the opportunity today — prime commercial spaces in locations like this don’t last long!Long-term lease options may be available as well. Trades or partial trades for just about any sized other property can possibly be negotiated. (id:48985)
645 26 Street
Fort Macleod, Alberta
We are privileged to list this quiet north side home that is close to the new Spray Park and the River Valley Wilderness Trails and Walking paths. This home is just steps away from the Hospital and close to shopping. Nicely laid out 4 Bedroom, 2 Bathroom house with a beautiful yard and U/G Sprinklers. Recent Furnace, Air Conditioner and Hot Water Tank may make for years of worry free upgrades in the near future. Great Family Home! (id:48985)
51011 Range Road 231
Rural Cardston County, Alberta
This is a property you simply have to see to believe — there’s almost too much to describe! With over 4,000 sq. ft. of beautifully finished living space, plus a fully equipped in-law suite over the garage and a charming bunkhouse with its own bathroom, fireplace, and furnishings, this home feels like something straight out of *Yellowstone*. The craftsmanship, log beams, and rustic design blend seamlessly with the **breathtaking mountain views**, making this one of the most stunning properties in southern Alberta.Inside, every detail has been thoughtfully designed and meticulously maintained. Enjoy a fitness room with quality gym equipment (included), a games room with pool table, and a movie room complete with furnishings and entertainment system — all ready for your family and guests to enjoy.Step outside to your expansive wrap-around deck, crafted from durable composite decking and overlooking the manicured grounds. The outdoor living space is perfect for entertaining, featuring a swim spa, built-in cooktop and grill, and comfortable outdoor furniture — all set against a backdrop of open sky and natural beauty.The property is irrigated and features a pond, with a lake located just in front of the property as part of the neighboring parcel. A brand-new shop with two oversized bay doors and a 4-post lift offers endless possibilities for business, hobby, or storage.Everything here has been exceptionally maintained — from the **roof and siding to the **landscaping and paved driveway. The home is also equipped for peace of mind with a backup generator, available for purchase with the property.This truly is a once-in-a-lifetime opportunity to own a spectacular estate that combines luxury, functionality, and the natural beauty of southern Alberta — all at an incredible price. (id:48985)
290113 Flying E Road
Rural Willow Creek No. 26, Alberta
Set on 12 scenic acres in the heart of Alberta’s ranching country, this exceptional property offers the perfect blend of rural tranquility and modern comfort. With sweeping views of rolling hills and the distant Rocky Mountains, it provides a peaceful retreat just a short drive from Stavely. Conveniently located about 1.5 hours from both Calgary and Lethbridge, it combines serene country living with easy access to city amenities.Originally built in the early 1900s with a 1960s addition, the renovated farmhouse exudes timeless character. The home has been thoughtfully updated with a refreshed kitchen, flooring, mostly newer windows, and fresh exterior paint—seamlessly blending vintage charm with modern convenience.The main floor features a cozy primary suite, a bright kitchen and dining area, an inviting living room with a wood-burning stove, a 4-piece bathroom, mudroom/porch, and main floor laundry. Upstairs are two additional bedrooms, while the fully finished lower level includes a spacious recreation room, a quiet office, a fourth bedroom, and a cold storage room.The landscaped yard showcases mature trees, vibrant perennial gardens, and two patios perfect for outdoor entertaining or peaceful relaxation. A treed shelterbelt surrounds the home, providing a natural windbreak, added privacy, and year-round beauty. A dedicated greenhouse offers ample space for gardening enthusiasts to grow vegetables, herbs, or flowers year-round.In June, a new water well was drilled, adding reliability and long-term value. The property also benefits from a registered easement on title for a pipeline from a neighboring gravity-fed spring water system, supplying fresh water to the home, gardens, lawns, and livestock pens—an exceptional asset for sustainable rural living.Nestled among the trees is a charming 11x24 rustic log cabin, complete with electrical service, a metal roof, and a wood stove. Whether used as a guest suite, creative studio, workshop, or private retreat, th is versatile space adds both charm and function.Equestrian enthusiasts will appreciate the 60x71 ft indoor riding arena with skylights and a roping pen. The arena can also be converted into a Quonset for additional enclosed storage if desired. Fenced corrals suitable for horses or other livestock accompany the property, along with two storage sheds, a workshop/clubhouse, and a large open pole shelter—ideal for firewood cutting, parking vehicles, or storing farm and ranch equipment.Ideal for horse lovers, hobby farmers, or anyone seeking peace and beauty in country living, this property combines quality infrastructure, thoughtful upgrades, and a stunning natural setting. It’s a rare opportunity to own a truly special piece of Alberta. (id:48985)
101012 Range Road 234
Rural Lethbridge County, Alberta
Enjoy peaceful country living on 5.16 acres in Lethbridge County! This beautifully updated 4-bedroom bungalow features a bright open layout with a wood-burning stove, nice kitchen, and a sunny enclosed sunroom with a new ceiling and stove. Recent upgrades include extra insulation and stucco (2025), roof (˜2 yrs), windows (6–7 yrs), flooring (4–5 yrs), and furnace (BRAND NEW). Outside you’ll find mature trees, quonset for storage/work areas, and a relaxing hot tub. A perfect blend of comfort, space, and prairie views! (id:48985)
22720/22718 8 Avenue
Hillcrest, Alberta
Discover a unique commercial property in the heart of Hillcrest, perfect for entrepreneurs, investors, or those seeking a live-work lifestyle. This versatile property features a spacious storefront with a large front door, ideal for use as a garage, workshop, or adaptable business space, ready for your creative vision—whether it’s retail, a studio, or a service-based venture. On the same property is a residential trailer on a solid basement foundation, offering 2 bedrooms upstairs and a partially finished basement with room to add a third bedroom. The sale includes an adjacent commercial lot, providing ample space for parking, expansion, or outdoor use. Located in Hillcrest, this property offers access to expansive trail systems leading to Castle Provincial Park, with new bylaws allowing ATV or snowmobile rides directly from the property to out-of-town trails. Close to multiple ski hills, Waterton, Fernie, and more, this is a rare opportunity to blend commercial opportunity, residential comfort, and outdoor adventure in one dynamic package. (id:48985)
660 Aquitania Boulevard W
Lethbridge, Alberta
This stunning 2-storey former showhome is packed with upgrades and style! Featuring 5 bedrooms, an open-concept main floor with tons of natural light, sleek black chrome appliances, and a striking feature fireplace. Upstairs, skylights brighten the bonus room and the spacious primary suite offers a dream ensuite. Enjoy vaulted ceilings, A/C, blinds, a finished deck, underground sprinklers, full landscaping, and a solar system from Energy Smart! Move-in ready and beautifully designed! (id:48985)
341 20 Street N
Lethbridge, Alberta
Welcome to 341 20 Street North, Lethbridge — a fantastic 50 x 125 ft lot in the established community of Westminster. This spacious parcel offers plenty of room for your dream home, garage, or investment property, with convenient rear lane access for flexible parking or future development options. Enjoy living close to parks, schools, shopping, and quick access to major routes — all while being just minutes from downtown. Whether you’re a builder, investor, or homeowner looking for the perfect infill location, this property checks the boxes. Don’t miss this affordable opportunity to build new in a mature neighbourhood. (id:48985)
2727 7a Avenue N
Lethbridge, Alberta
This Neat and tidy Bungalow is ready for its next family. From its quiet Cul-de-sac location to its massive lot, this home must be seen! The home features a nice comfortable layout to accommodate both a great living room and kitchen space along with two good sized bedrooms upstairs. The owner has done extensive work to both the yard and the downstairs to make this home an appealing family home on both levels and even the outdoor space! The downstairs went from 1970's wood paneling to a modern living space with a complete renovation including 2 bedrooms and a bathroom and a great space for just hanging out! Don't wait on this one......Contact your favorite Realtor and book your showing! (id:48985)
108 Gateway Mews S
Lethbridge, Alberta
This exceptional residence truly exemplifies pride of ownership! Custom built in 2021 this fully developed bungalow is barrier free (wheel chair accessible) with an open floor plan. Spanning 1,793 square feet, this property is situated on a tranquil cul-de-sac in the desirable South Side neighborhood of Gateway Mews. . As you approach the front entrance, you'll notice the absence of stairs, leading you into a spacious foyer that greets you warmly. Venturing further into the home, you'll discover expansive rooms, including a stunning kitchen equipped with quartz countertops, a generous eat-up island, top-of-the-line appliances, a convection cooktop complete with a pot filler, and a built-in oven featuring a side door for effortless access while baking and cooking. The living room offers ample space, highlighted by a gas fireplace perfect for cozy winter evenings. The main floor hosts a sizable master bedroom, complete with custom closets designed with wheelchair-height pull-downs, built in ceiling lift that spans through to the luxurious 4 piece ensuite. This ensuite features a large roll in/walk in shower, a jetted therapy tub designed to retain warmth for those long, relaxing soaks, and elegant herringbone tile as a backsplash. For added convenience, there is a laundry room on the main floor, along with a 2-piece bathroom for guests. The home also includes an elevator for easy access to the basement. Descending to the basement, which boasts reinforced sides with piles, you will find two spacious bedrooms, a 4-piece bathroom, and a grand family room ideal for entertaining. Additionally, there is a large storage area and a utility room. The property features 9-foot ceilings that enhance its grandeur, along with 3 skylights for maximum natural light and all have remote controlled blinds, and wide doorways. This home is replete with an array of modern conveniences, including remote controlled exterior doors, automated blinds and lights that can be controlled from your smart phone, high-quality commercial-grade flooring, a fire suppression system through out, central vacuum, air conditioning, and a backup generator, also allowing you to control lighting from your smartphone. Stepping out onto the covered back deck, you'll appreciate the generously sized yard equipped gas hookups for your BBQ or fire table, wheelchair ramps allowing full access to either the paved back alley or side gate exit/ entrance. The double-heated attached garage includes a designated area for washing wheelchair wheels or muddy little feet before entering the home, complete with hot and cold water access. With its myriad thoughtful details, this home is an absolute must-see if you are currently in need of all these amazing features or if you are looking for a home that is "aging in place" making this truly your forever home. (id:48985)
313 Noble Street
Barons, Alberta
Welcome to this charming 2-bedroom, 1-bath home situated on a spacious triple lot in the peaceful community of Barons! This property has seen many upgrades and renovations including fresh paint, new flooring, updated baseboards, and modern light fixtures, giving it a bright and welcoming feel throughout. The home features a large living room complete with a cozy electric fireplace, an open kitchen and dining area perfect for family meals, and a convenient back mud hall for added storage and functionality. You’ll appreciate the wall AC unit that keeps the home cool and comfortable during warmer months. Outside, enjoy the large double detached garage providing plenty of space for vehicles, tools, or hobbies. Located in a beautiful and quiet area of Barons, this property offers small-town serenity with ample room to enjoy the outdoors. Call your favourite REALTOR® to book your showing today! (id:48985)
121s 100w
Raymond, Alberta
Step into this stunning two-story family home, ready to welcome its next chapter. With 6 bedrooms, 3 full bathrooms, and room to grow, this home is the perfect blend of comfort, character, and functionality — ideal for a growing family looking to create lifelong memories. Main Floor Features a Sunken living room with lighted steps which adds a warm inviting touch, a bright modern kitchen with stainless steel appliances, granite countertops, updated cupboards, and stylish lighting. There is a main floor laundry for added convenience and a Primary suite with a walk-in closet and ensuite bath. Two additional bedrooms and a full bathroom complete the main level. Through elegant French doors, you'll find a show-stopping games room featuring soaring 20-foot ceilings, cozy wood-burning fireplace. Walkout to your composite deck, complete with a tranquil pond and waterfall — perfect for relaxing evenings. Back inside head upstairs the beautiful spiral staircase that takes you to the upper level retreat which has two additional bedrooms and bath. Enjoy the views with the bonus family room with access to a private balcony overlooking the neighborhood. Extra features include abundant storage throughout. One storage room is prepped to be a walk-in freezer. And the home is wired and ready for a hot tub installation. This home offers so much more than just space — it’s a place to laugh, gather, and grow. Whether you're hosting holiday dinners or enjoying quiet moments by the fireplace, this house is ready to become your forever home. Don’t miss your chance to make it yours — schedule a viewing with your favorite REALTOR® today! (id:48985)
5808 58 Street
Taber, Alberta
Looking for a home for your business? This metal clad shop is located in Taber's industrial area and sits on 1.08 acres so there is plenty of room for equipment and truck parking. The building itself is 4576 square feet with air conditioned office space(built in 2015) making up 576 sqft of that, 2 piece bathroom, 4- 18' tall x 16' wide overhead doors which gives the ability to pull directly through the shop. Also included is a 2" town water line, hotsy pressure washer and air compressor. For all your tools and extra parts there an additional cold storage space which is not included in the sqft on the north end measuring 12'x36'. This property has a lot to offer so if it suits your needs, see it today. (id:48985)
404 5 Avenue
Warner, Alberta
Investor Alert in Warner!Affordable opportunity in the quiet community of Warner! This 3-bedroom, 1-bath detached home sits on a spacious lot and includes a single garage. The property has been neglected over the years and will require some TLC , it’s perfect for anyone looking to build equity, renovate, or add to their rental portfolio. At just $100,000, this is one of the most affordable detached homes in Southern Alberta.Bring your vision, roll up your sleeves, and take advantage of this rare chance to own a standalone property with great potential! (id:48985)

