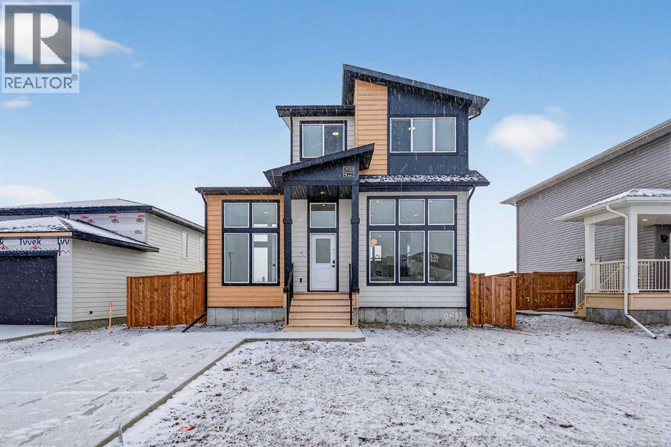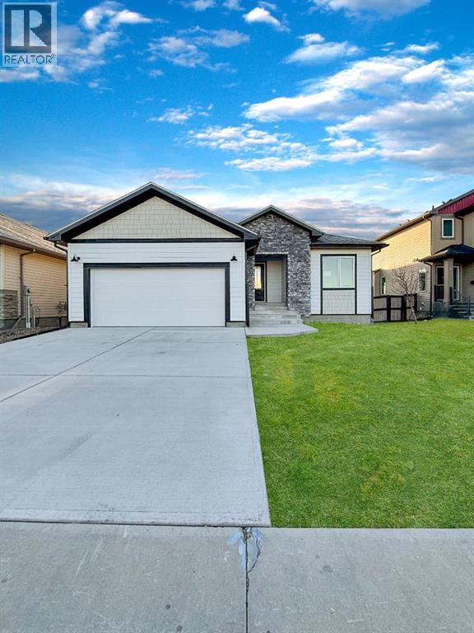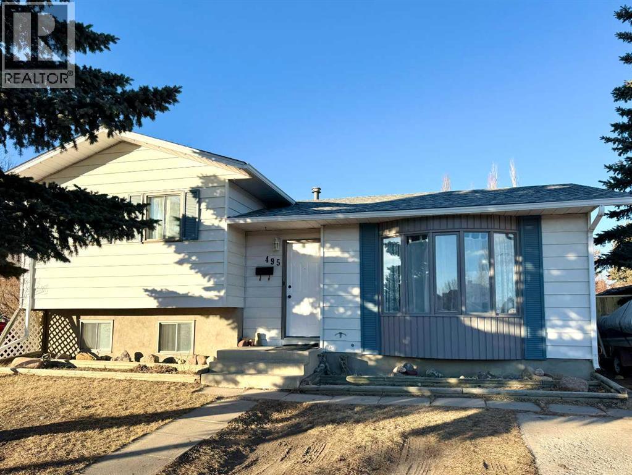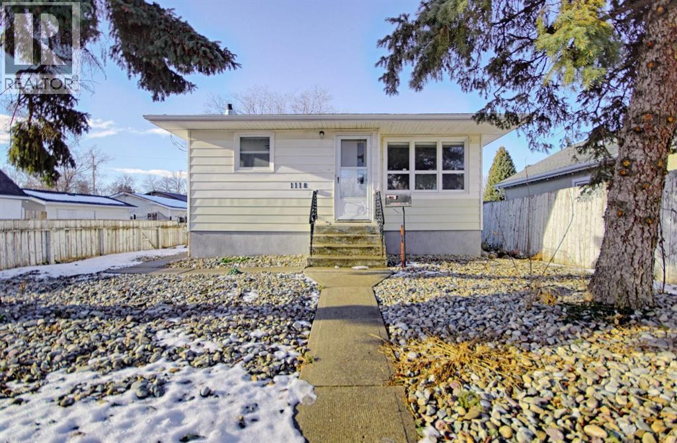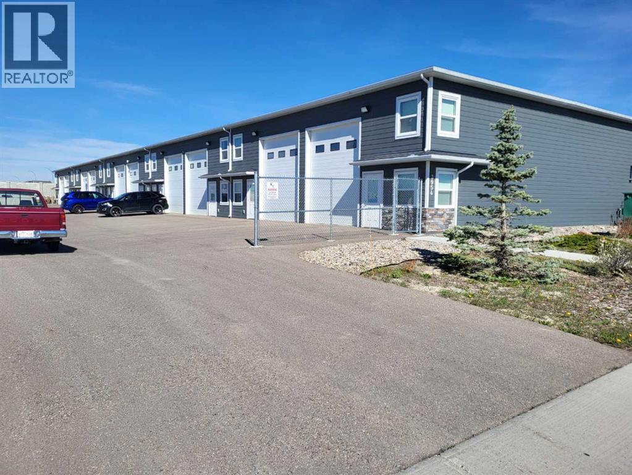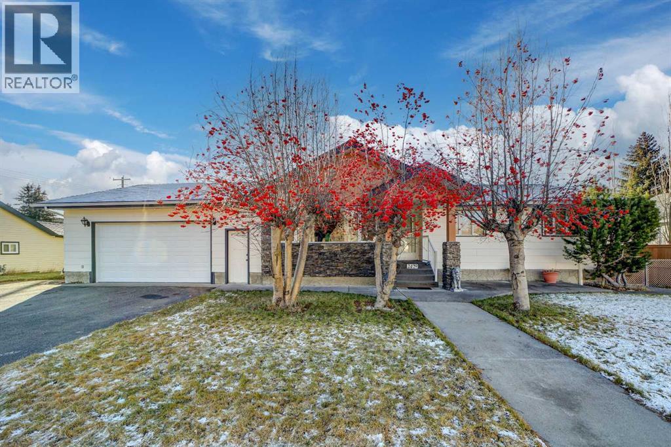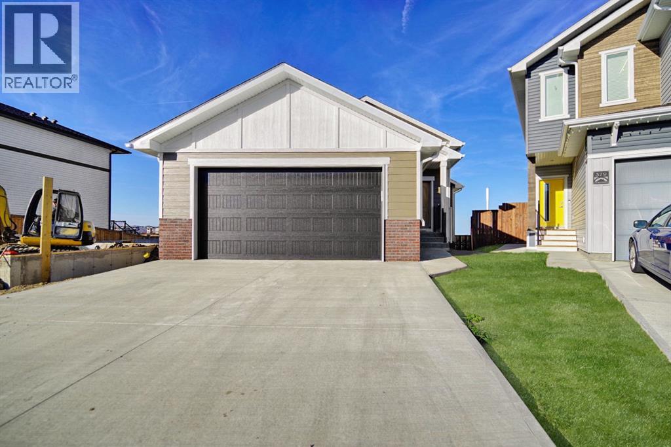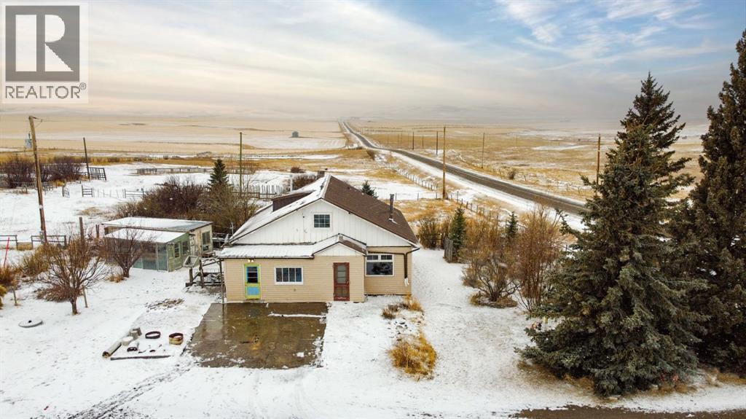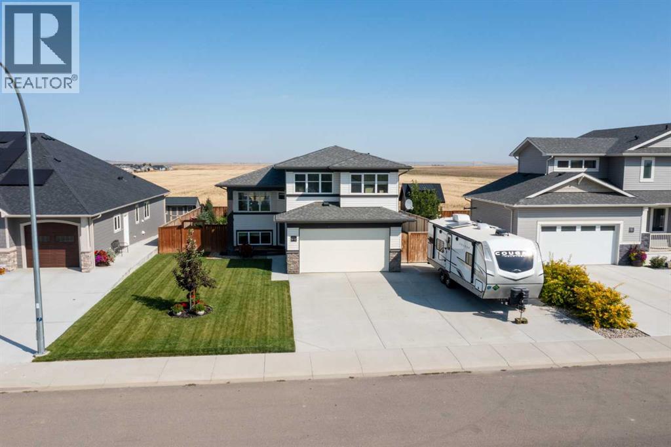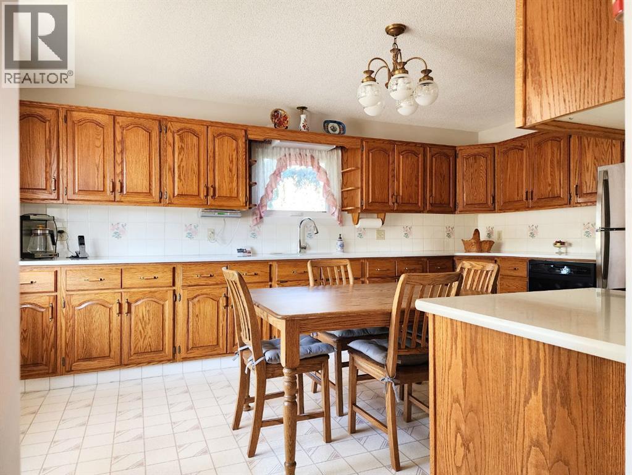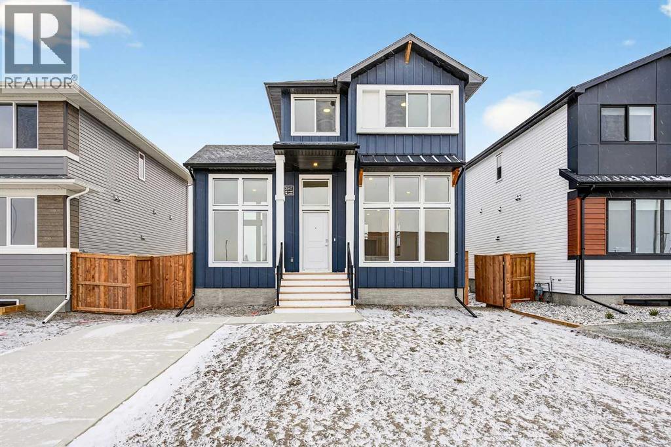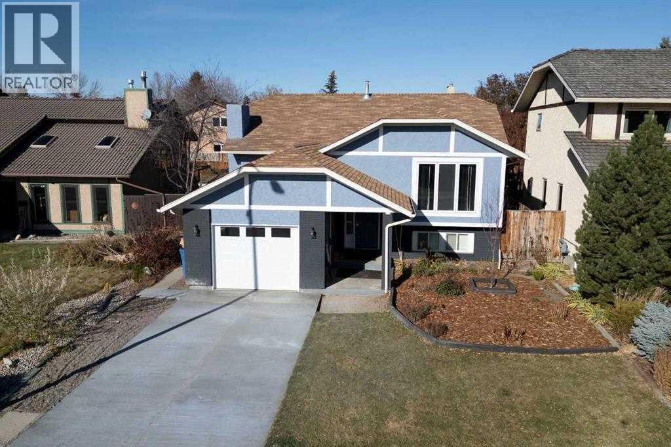2533 16 Avenue
Coaldale, Alberta
This is one of those homes where the details quietly do the heavy lifting. A legal suite, a proper main floor office, dedicated laundry, high-end appliances, ample parking, and front landscaping with wing fencing already included — all wrapped into a clean, modern build in one of Coaldale’s most forward-thinking new communities. Located in Malloy Landing, directly across from the SHIFT Community Centre and Coaldale Prairie Winds Secondary School, the setting offers a level of day-to-day convenience that’s hard to overstate, whether it’s walking the kids to school or squeezing in a workout without ever touching the car keys.Built by Stranville Living Master Builder, this home showcases the ever-popular Kendrick floor plan and the refined craftsmanship Stranville is known for. The main living area immediately makes an impression with soaring 11-foot ceilings and expansive windows that flood the space with natural light, giving the open-concept layout a bright, elevated feel while still remaining comfortable and functional. Just a few steps up, the kitchen and dining area feel intentionally designed for real life, blending style with practicality. Stranville’s signature panel-ready Fisher & Paykel refrigerator, a panelled dishwasher, sleek induction cooktop, quartz countertops, and a spacious pantry all come together in a space that feels polished without being overdone.The rear of the property features a triple-car parking pad, offering flexibility for multiple vehicles, guests, or future garage development. The main floor office is another standout, featuring nearly floor-to-ceiling windows that create an inspiring, light-filled workspace that actually makes working from home enjoyable rather than isolating. It’s a space that feels purposeful and well thought out, not simply added for the sake of a checklist.Upstairs, the second level offers three generous bedrooms, including a well-appointed primary retreat. The ensuite features a walk-in shower and a spacious walk-in closet that connects directly to the dedicated laundry room — a smart layout detail that makes everyday routines more efficient. The fully developed lower level includes a legal two-bedroom suite with its own modern kitchen finished with quartz countertops, making it an excellent option for extended family, guests, or additional revenue potential.Outside, the front yard will be completed with clean, low-maintenance xeriscape landscaping, and wing fencing is included, ensuring the exterior feels finished and cohesive from the moment you move in. This home brings together smart design, quality construction, and a location that genuinely supports an easier lifestyle, all within one of Coaldale’s most exciting new neighbourhoods. This home is virtually staged. GST is included in the purchase price and the property comes with a 10-year new home warranty. (id:48985)
12 Northlander Way W
Lethbridge, Alberta
Welcome to 12 Northlander Way West. This beautifully built, brand new bungalow offering 5 bedrooms and 3 full bathrooms with a fully finished layout. Designed with modern living in mind, the bright open-concept main floor seamlessly connects the kitchen, dining, and living areas—perfect for entertaining and everyday life. The stylish kitchen anchors the space with ample cabinetry and flows effortlessly into the main living area, while well-sized bedrooms provide comfort and versatility for families, guests, or a home office. The fully finished lower level expands your living space with additional bedrooms, a full bathroom, and a spacious family room.Ideally located near schools and amenities, and just minutes from the upcoming Garry Station community, this home offers both convenience and future growth potential. Don't waste anymore time and call your favourite Realtor® today! (id:48985)
495 Columbia Boulevard W
Lethbridge, Alberta
This fully developed, 4-level split on the westside of Lethbridge offers over 1,800 sq. ft. of living space and is an excellent fit for university students or for a growing family. The main floor features a bright front living room that flows into the dining area and kitchen, with easy access to the back deck. Upstairs, you’ll find two generous bedrooms and a freshly renovated 4-piece bathroom. The third level adds two more bedrooms and another full bathroom, leading down to the fourth level where the family room is, perfect for movie nights, a games room, or study space as well as the utility room where the laundry is. The home has been recently repainted throughout, creating a clean and inviting atmosphere. Outside, the backyard offers alley access and a heated double detached garage, ideal for vehicles, storage, or a workshop. Located in the desirable Varsity Village community, this property is surrounded by fantastic amenities including Nicholas Sheran Park, the community lake, schools, shopping, recreational spaces, and of course, the University of Lethbridge just a short walk away. A well-situated, move-in-ready home with exceptional space and value, don’t miss it! Please view the video walkthrough in the links tab or on YouTube by searching for the home address; this is a home you’ll want to experience in full. (id:48985)
1118 8 Street N
Lethbridge, Alberta
Welcome to 1118 8St North! This charming, fully renovated 4-bedroom home ideally located just 5 minutes from downtown and Walmart SuperCenter. This beautifully updated property offers modern finishes throughout, making it completely move-in ready. The home features a illegally suite, providing excellent flexibility for extended family, guests, or offer supplementary living options. Enjoy the convenience of a detached garage and a functional layout that maximizes space and comfort. Situated close to shopping, dining, and all major amenities, this property is perfect for homeowners or investors alike. A fantastic opportunity in a prime location—don’t miss it and call your favourite Realtor® today! (id:48985)
5, 3954 30 Street N
Lethbridge, Alberta
Whether you're looking for the perfect new home for your business or a secure, fully finished “Toy Box” for vehicles, hobbies, or storage, this front corner condo bay stands out as one of the best options available. This location offers superior access, high visibility for signage, and excellent functionality for a wide range of uses.This bay is fully finished and features in-floor heating, 16’ ceilings, a 14’ overhead door, floor drain, a 3-piece bathroom, and a versatile kitchen/office area. The mezzanine provides additional workspace or storage, making the unit ideal for trades, small industrial operations, service companies, e-commerce, or collectors needing premium heated shop space.Properties like this—especially finished corner bays—rarely come to market, and this is currently the only one of its kind available.Low condo fees ($175/mo) include: garbage disposal, snow removal, heat, compound maintenance, insurance, and exterior maintenanceThis bay offers the affordability, security, and versatility that today’s business owners and hobbyists are looking for. A rare chance to own instead of rent — in a highly desirable location. (id:48985)
2429 211 Street
Bellevue, Alberta
This home offers comfort, functionality, and incredible versatility. The main floor features two bedrooms and expansive living space highlighted by two cozy gas fireplaces. The primary suite is a true retreat with a soaker tub and separate shower. Enjoy the convenience of an attached oversized double garage, air conditioning, tankless hot water, and lifetime shingles for peace of mind. Step outside to a private, fully fenced backyard, perfect for relaxing or entertaining, with ample front parking for guests. The basement hosts a non-conforming (illegal) suite complete with two bedrooms, bathroom, and kitchen, ideal for hosting guests, multigenerational living, or potential income. A fantastic opportunity offering space, comfort, and flexibility in our beautiful mountain settling. (id:48985)
375 Skeena Crescent W
Lethbridge, Alberta
Welcome to 375 Skeena Crescent! This beautiful, brand-new 5-bedroom, 3-bathroom bungalow is fully developed with a spacious open-concept design. Located in Garry Station! This home offers the perfect balance of modern luxury and everyday comfort. With high-end finishes throughout, every detail has been thoughtfully designed to elevate your living experience. Enjoy the convenience of being just steps away from the YMCA, top-rated schools, and grocery stores, making it ideal for busy families. Bonus, the property backs onto a serene green stripe, providing added privacy and peaceful views. With easy access to major routes, your commute will be quick and stress-free.This turnkey home is more than just a place to live—it's a lifestyle of modern elegance and unmatched convenience. Don’t wait contact your favourite REALTOR® today to book a showing! (id:48985)
1227 Twp Rd 70
Cowley, Alberta
Looking to embrace the acreage lifestyle? This 6.89-acre property offers stunning views and a prime location just off a paved road. The home features 4 bedrooms and 1.5 baths, complemented by a detached garage and a spacious barn. It’s a fantastic setup for horse enthusiasts, with a barn that includes four box stalls, a loft, and two large lean-tos, plus a small riding arena, corrals, and an outdoor waterer. The property also boasts rich garden soil and a 15’ x 18’ greenhouse/shed, perfect for growing your own produce. Enjoy the best of rural living while being conveniently close to Pincher Creek and Cowley. Don’t miss out on this incredible opportunity and call your favourite realtor today! (id:48985)
517 Kipp Street
Nobleford, Alberta
Experience small-town charm paired with modern elegance in this immaculately kept 2020 modified bi-level, located in the welcoming community of Nobleford. With lower property taxes and only a 20-minute commute to Lethbridge, this home strikes the perfect balance between affordability, convenience, and quality living. From the moment you step inside, you’ll notice the pride of ownership throughout. A bright, open layout with oversized windows creates a warm and inviting atmosphere, while the kitchen—featuring a striking quartz island, ample cabinetry, and thoughtful design—serves as the heart of the home. The primary retreat offers a private haven, complete with dual sinks, a tiled shower, and a generous walk-in closet. Upstairs, above the attached double garage, are two additional bedrooms and a full bathroom. The fully finished basement expands the living space with another bedroom, spacious family room, full bath, and a versatile office/flex room that can easily serve as a fifth bedroom. Designed for everyday comfort, the home also comes with central vacuum system roughed in for convenience. Outdoors, enjoy the lifestyle extras that set this property apart: RV parking, garden boxes, underground sprinkler system, a powered shed, and a covered deck with enclosed, wired storage beneath. This home is a true standout, offering modern style, functional features, and the peace of small-town living—all presented in pristine condition. Contact your REALTOR ® today to set up your showing! (id:48985)
112 43 Avenue W
Claresholm, Alberta
Looking for space? This home is perfect for you and your family! Situated on a large 9,630 sq. ft. lot, this property offers a rare combination of size and functionality. The home features approximately 3,243 sq. ft. of living space and a spacious 734 sq. ft. heated garage.This extremely well-built and well-maintained, fully developed 4-bedroom, 3-bathroom home is designed for comfort and convenience. As you arrive, you’re welcomed by a covered carport that provides direct access to the oversized heated garage. From there, you can enter through the mudroom hallway and storage area or through the front door into a large, inviting foyer.The main floor offers flexible living options, including an office or main-floor bedroom, a bright and spacious living and dining area, a 4-piece bathroom, and an upgraded kitchen with a dining area featuring custom oak cabinets, some upgraded appliances and quartz countertops.Upstairs, you’ll find another 4-piece bathroom, a cozy living area or den, and two large bedrooms. The fully developed basement includes a large bedroom, a spacious living area, a combined laundry and 3-piece bathroom, a storage room complete with a deep freeze and extra fridge, and a cold room.Step outside to a fully fenced backyard with well-maintained landscaping and plenty of concrete deck space—perfect for creating an outdoor living area. The front of the home features low-maintenance shrubs and landscape rock for easy upkeep.Additional highlights include a durable metal roof, majority of windows replaced, and new Navien tankless boiler recently installed (Oct 2025 ). This home features generous living space throughout, this property offers incredible versatility. The layout allows for a variety of potential uses, including a daycare, group home, room rentals. Move-in ready with immediate possession available. (id:48985)
2541 16 Avenue N
Coaldale, Alberta
Legally suited home, main floor office, dedicated laundry room, high-end appliances, plenty of parking, and front landscaping included — and that’s just the opening act. This beautifully designed property is located in the brand new community of Malloy Landing, directly across the street from the SHIFT Community Centre and Coaldale Prairie Winds Secondary School, making everyday life incredibly convenient. Walking to the gym or sending the kids to school without ever starting the car is not just possible here, it’s the norm.Built by Stranville Living Master Builder, this home features the highly sought-after Kendrick floor plan and showcases the thoughtful design and elevated finish Stranville is known for. The main living area immediately impresses with soaring 11-foot ceilings and oversized windows that flood the open-concept space with natural light, creating a bright and welcoming atmosphere that feels both modern and warm.Just a few steps up, the kitchen and dining area strike the perfect balance between form and function. You’ll find Stranville’s signature panel-ready Fisher & Paykel fridge, a panelled dishwasher, sleek induction cooktop, quartz countertops, and a spacious pantry that actually keeps up with real life. This space feels refined without trying too hard, and it flows effortlessly for everyday living or entertaining. At the back of the home, a triple-car parking pad adds serious convenience and flexibility, whether it’s for multiple vehicles, guests, or future garage plans.The main floor office deserves special mention, with nearly floor-to-ceiling windows that make working from home feel anything but ordinary. It’s a space that’s equal parts productive and inspiring, and one you’ll genuinely enjoy spending time in.Upstairs, the second level offers three spacious bedrooms, including a well-designed primary retreat. The ensuite features a walk-in shower and a generous walk-in closet that conveniently connects directly to the dedicated laundr y room — a small detail that makes a big difference in daily living.The fully finished lower level includes a legal two-bedroom suite with its own stylish kitchen, complete with quartz countertops, making it an excellent option for extended family, guests, or added income potential. Outside, the front yard will be completed with clean, low-maintenance xeriscape landscaping, along with wing fencing, ensuring curb appeal is taken care of from day one.This is a home that blends smart design, premium finishes, and an unbeatable location, all in one of Coaldale’s most exciting new communities. This home is virtually staged. GST is Included in the sales price and a 10 year new home warranty. (id:48985)
11 Wildwood Crescent W
Lethbridge, Alberta
YOU have to see this turnkey Renovated Home in Prestigious Ridgewood Heights! Welcome to a rare opportunity in one of West Lethbridge’s most sought-after neighbourhoods. Perfectly situated on a quiet crescent in Ridgewood Heights, this beautifully renovated and fully developed home offers an ideal blend of comfort, quality, and location atop the coulees. With approximately 1200 square feet per floor, this spacious 5-bedroom, 3-bathroom home (including a primary ensuite) is ready for you to move right in. Every detail has been thoughtfully updated, featuring a modern kitchen, newer vinyl flooring throughout, plush basement carpeting, and updated trim and doors. The upgrades continue with newer windows, furnace, and hot water tank, giving you peace of mind for years to come. Enjoy the added convenience of air conditioning, underground sprinklers, and central vac. The attached garage provides everyday practicality, while the quiet crescent setting makes this an exceptional place to call home. This is truly a turnkey property in one of the best locations in the city within walking distance of the coulees. Don’t wait, come take a look today and see why Ridgewood Heights remains one of Lethbridge’s most desirable communities! (id:48985)

