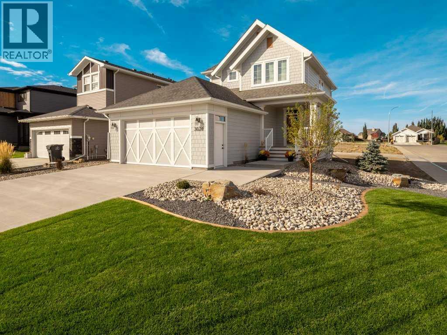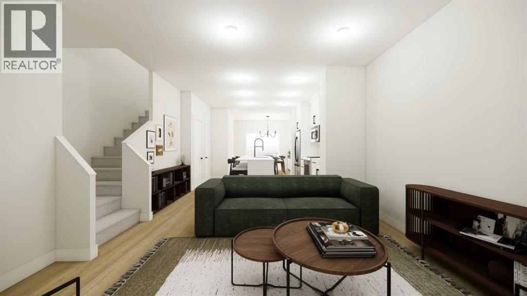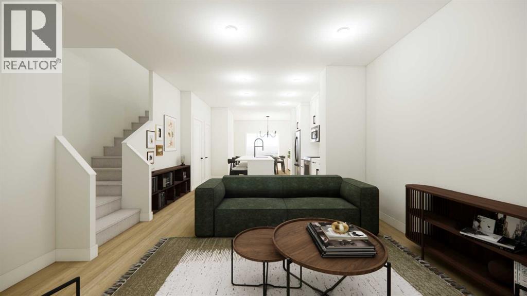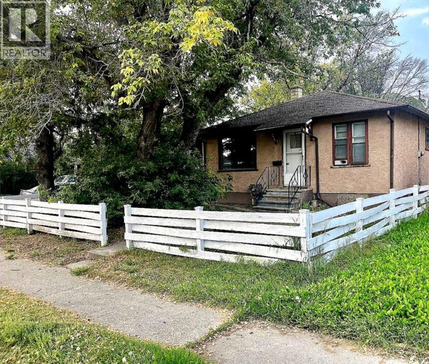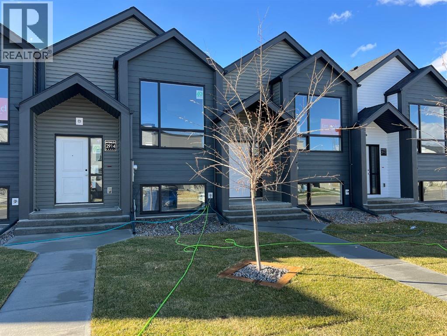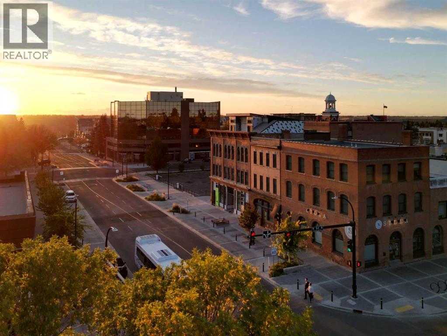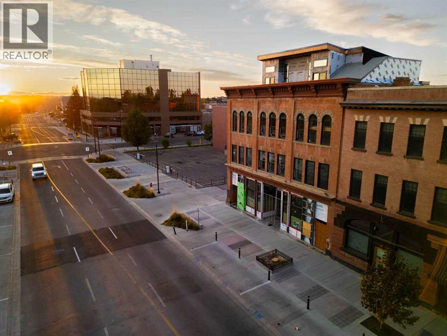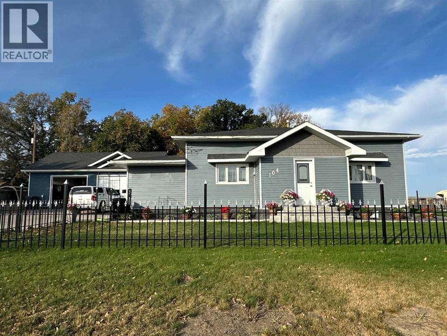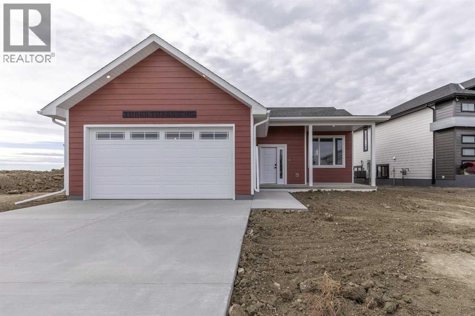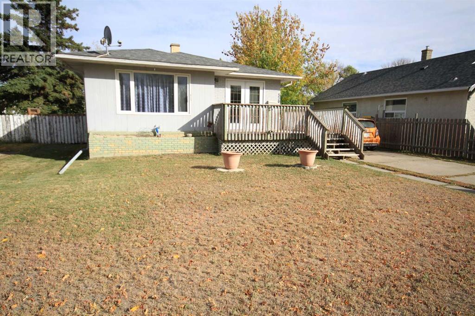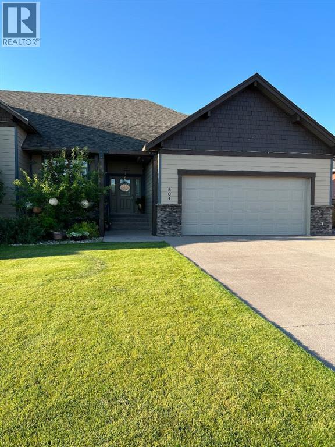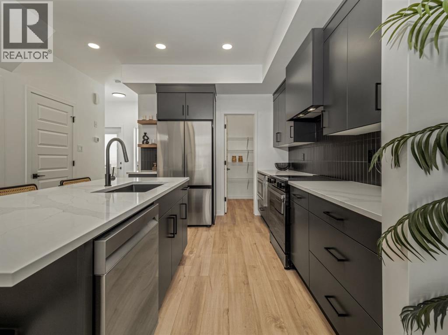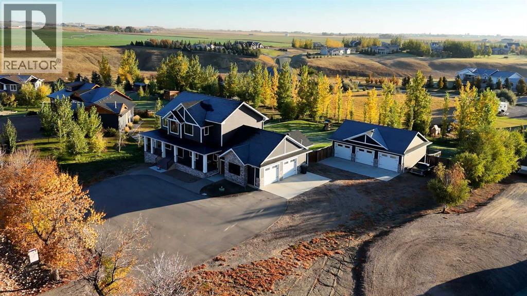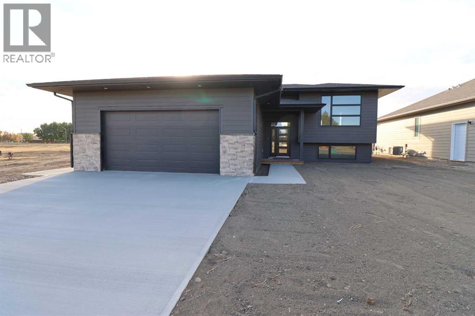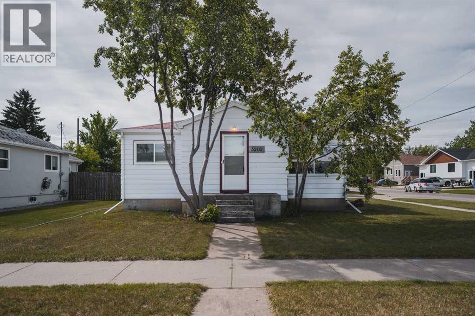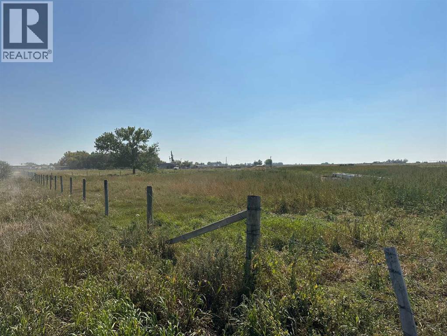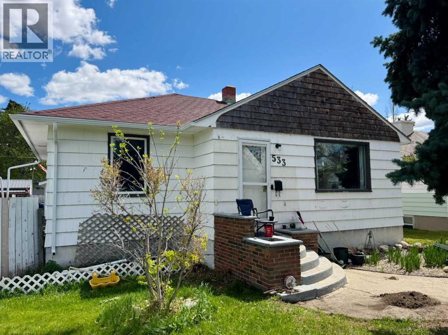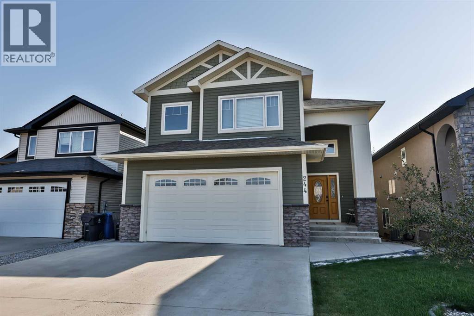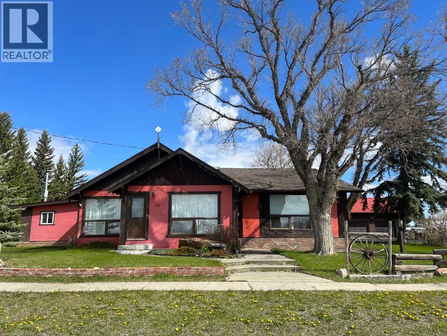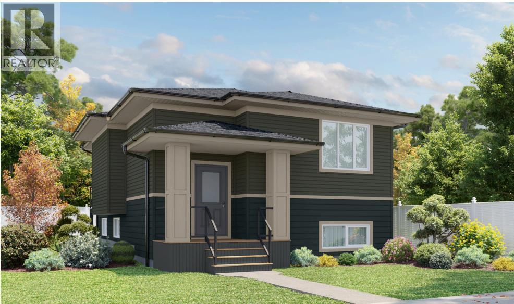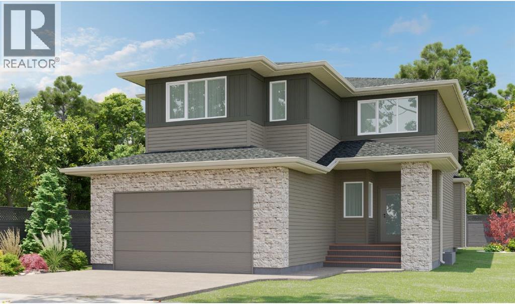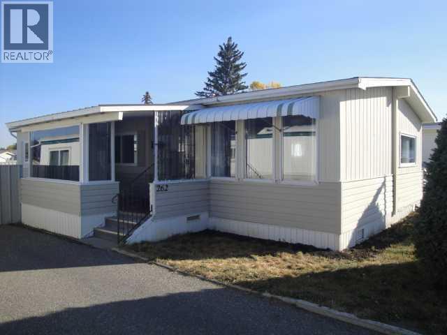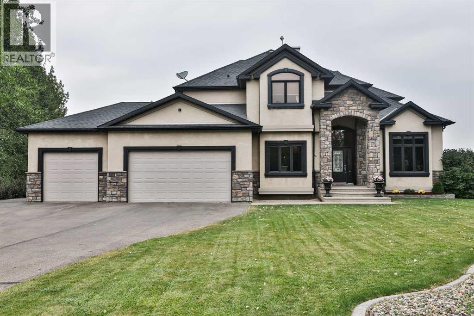3028 21 Street
Coaldale, Alberta
Some houses whisper, this one speaks volumes. Luxury custom home builder Stonegate presents “The Caleigh” - first of it's Home Style collection - now available to the public. This stunning three-bedroom, 2.5-bathroom home showcases premium craftsmanship and thoughtful design throughout. Step inside to find custom cabinetry, designer lighting, luxury flooring, upgraded plumbing fixtures, custom blinds, and triple-pane windows — every detail carefully selected for comfort and style. Enjoy air conditioning, Hardie board siding, and professional landscaping with underground sprinklers for easy outdoor maintenance. The undeveloped basement provides excellent potential for an additional bedroom, bathroom, and living room, allowing you to personalize and expand the space to your needs. Situated on a corner lot directly across from a walking path and pond, this home combines elegance, quality, and a peaceful setting. With room to add a detached double garage, The Caleigh offers lasting value and luxury living in beautiful Coaldale close to amenities. Come see for yourself what Home Style by Stonegate has to offer. (id:48985)
2705 16 Avenue
Coaldale, Alberta
Built by your trusted local builder GRIZZLY RIDGE DEVELOPMENTS, this brand new townhouse in Coaldale’s vibrant new community of Malloy Landing offers exceptional craftsmanship and modern design. Completion is set for June 2026, giving you the opportunity to secure your home early and personalize finishes.Featuring 3 bedrooms and 2.5 bathrooms, this thoughtfully designed home includes a chef’s kitchen with pantry, boot room off the back door, and rear parking pad. Choose upgrades like kitchen cabinets to the ceiling or heated floors in the master bathroom, and enjoy details such as a tiled master shower and upstairs laundry. You will love the natural light in your south facing window!Grizzly Ridge Developments once again showcases their commitment to quality and comfort in this upcoming build. Situated in Malloy Landing, a community neighboring the Birds of Prey Centre and woven with ponds, walking paths, parks, schools, and the new recreation center, this is the perfect place to call home. (id:48985)
2703 16 Avenue
Coaldale, Alberta
Built by your trusted local builder GRIZZLY RIDGE DEVELOPMENTS, this brand new end-unit townhouse in Coaldale’s vibrant new community of Malloy Landing offers exceptional craftsmanship and modern design. Completion is set for June 2026, giving you the opportunity to secure your home early and personalize finishes.Featuring 3 bedrooms and 2.5 bathrooms, this thoughtfully designed home includes a chef’s kitchen with pantry, boot room off the back door, and rear parking pad. Choose upgrades like kitchen cabinets to the ceiling or heated floors in the master bathroom, and enjoy details such as a tiled master shower and upstairs laundry. You will love the natural light in your south facing window!Grizzly Ridge Developments once again showcases their commitment to quality and comfort in this upcoming build. Situated in Malloy Landing, a community neighboring the Birds of Prey Centre and woven with ponds, walking paths, parks, schools, and the new recreation center, this is the perfect place to call home. MLS photos are virtual designs. (id:48985)
1803 5a Avenue N
Lethbridge, Alberta
This is how you get into home ownership, great first home or rental with lot's of value and potential to improve. This 2 bedroom 1 full bathroom home is in great shape, sits on a large corner lot with future development potential. Mechanically the furnace has been upgraded and the hot water tank is newer as well, with an upgraded electrical panel. With 20% down this property will have a mortgage payment of around $850/month so the rent will easily create a profit right away, great way to start. Call and book a showing with your real estate professional today. (id:48985)
3024 47 Street S
Lethbridge, Alberta
Welcome to The Brooklyn Towns in Southbrook. These 3 Bedroom fully developed bi-level homes come with upgraded James Hardie siding accents, beautiful quartz countertops, Chrome Riobel plumbing fixtures, tile flooring in the bathrooms and stainless-steel Samsung appliances you’ll love. You’ll enjoy relaxing on your private deck with a built-in privacy screen, plus the yard is fully fenced and landscaped just for you. There’s even a double parking pad out back for added convenience. Just minutes from everyday amenities, local shops, Robert Plaxton Elementary School, Lethbridge College, and so much more. If you're a first-time buyer, you may be eligible for the new Government GST Rebate Program, which could offer major savings on your purchase. Certain restrictions apply, so be sure to ask for details. With modern design, thoughtful features, and a location that has it all, The Brooklyn Towns are the perfect place to call home. NHW. TAKE ADVANTAGE OF PRE-COMPLETION PRICING, (id:48985)
411 3 Avenue S
Lethbridge, Alberta
This 1,685 sq. ft. mainfloor space is located in the heart of downtown Lethbridge, offering excellent visibility and exposure along 3rd Avenue South. Recently upgraded with significant building renovations, the unit provides an ideal layout and size for a boutique or fine dining restaurant and is already equipped with a rooftop fan and makeup air system capable of supporting a commercial kitchen. Surrounded by established businesses, offices, and downtown attractions, the property offers high visibility year-round, with especially strong foot traffic throughout the summer months. This is an excellent opportunity to create a standout dining destination in one of Lethbridge’s most vibrant downtown locations. (id:48985)
411 3 Avenue S
Lethbridge, Alberta
This 1,520 sq. ft. basement space in the heart of downtown Lethbridge offers a rare opportunity to develop a boutique hospitality concept such as a late-night bar, or other destination venue. Recently upgraded with significant building renovations, the space still showcases its historic character with the original 1906 boiler as a feature piece and exposed rock foundation walls that add authentic charm. Benefiting from strong pedestrian and vehicle traffic year-round, and especially high foot traffic during the summer. This property is an excellent opportunity to create a one-of-a-kind experience in one of Lethbridge’s downtown. (id:48985)
104 Chapman Avenue
Grassy Lake, Alberta
Set in the peaceful hamlet of Grassy Lake, this bungalow is just under 1,400 sq. ft. and is full of thoughtful updates and ready for someone who wants space, comfort, and versatility. From the street, you’ll notice the fresh vinyl siding and the picket fence accenting the yard beautifully. Step inside and see that the original covered deck has been enclosed to create a spacious entryway that makes coming and going a breeze, especially when you need room for coats, boots, and gear. Just beyond, you’ll find a large mudroom with laundry that makes everyday routines simple and efficient. The kitchen is updated and offers plenty of counter space, a generous pantry, and an easy flow into the dining area and living room. Carpet was added in the living room and bedroom to create a warm, comfortable feel, while new light fixtures brighten the spaces with a modern touch. The main floor offers a large primary suite with now, a walk in closet and a full updated 4 pc bathroom. The lower level extends the living space even further with a big family room, 2 additional framed bedrooms and a 3pc bath. There's no shortage of storage space here either with a large room made perfectly for canning homegrown goods. Outside you’ll see why this property stands out. The lot is expansive with plenty of room to enjoy the outdoors, host summer barbecues, or park your RV with ease. And then there’s the garage, a dream for hobbyists, car lovers, or anyone who needs serious workspace. Measuring 34' x 26' it’s fully finished with floor drain, in-floor heating, vaulted ceilings on one side, a mezzanine for storage and a temporary wall in the middle in case you're looking for a place to run a small business from. Plan to visit! (id:48985)
332 9 Street N
Picture Butte, Alberta
Have a look at this beautiful, brand-new, bi-level home in Picture Butte! If you've been waiting for a turn-key property with plenty of features and an ideal location backing onto open fields, this home could be the place for you. Eye-catching curb appeal draws you in, walking past the attached garage and a large covered front porch to the front door. Entering the main level, you'll find an open-concept living room, dining room, and kitchen complete with vaulted ceilings, corner pantry, a large island, and tons of natural light. Down the hall, a bedroom can be found alongside a full four-piece bath. The primary bedroom suite features a walk-in closet with custom barn door, and a three-piece bath, creating a relaxing retreat. Downstairs, a massive rec room is waiting for you to make the games room, home theatre, or lower suite you've always dreamed of! Two downstairs bedrooms, a four-piece bath, the laundry room, and a sizable storage room can be found nearby. The backyard features an amazing wide open view, ready for you to enjoy from your covered deck. The home is already equipped with air conditioning, a garage heater, and window coverings, ready for you to make the yard your own in the spring. If a beautiful bi-level home built with quality and comfort in mind sounds like the spot for you, give your REALTOR® a call and book a showing today! (id:48985)
5305 56 Street
Taber, Alberta
This property boasts an excellent location and features a durable asphalt shingle roof. The exterior is enhanced by a combination of brick, wood siding, and stucco, complemented by PVC windows on the main level and original windows in the basement. A spacious front deck invites you to enjoy the outdoor space, while a concrete driveway offers convenient parking. The backyard is partially fenced and includes a large yard with ample space for building a garage. Inside, you will find three bedrooms conveniently located on the main floor. The flooring consists of laminate, carpet, and linoleum, providing a versatile and comfortable living environment. The kitchen is equipped with oak cabinets and includes a portable pantry. The main floor features a cozy gas fireplace, a full bathroom with a newer toilet and sink, and a coat closet at the entryway. The concrete basement houses a hot water tank installed in 2015 and offers plenty of crawl space storage along with cold storage options. This home is close to schools and will make great family home for a reasonable price. (id:48985)
804 Fairway Boulevard
Cardston, Alberta
Welcome to this meticulously maintained fully finished bungalow in an incredible location, backing on to the Lee Creek Valley Golf Course. Pride of ownership is evident in every square inch of this place. Through the front door you are instantly wowed by a spacious foyer, and vaulted ceilings with huge windows showcasing the incredible view of the golf course with no neighbours behind. The spacious kitchen boasts plenty of cabinets, granite countertops, a large island with counter space for days, a pantry, and upgraded appliances too. The living room is where you’ll want to spend all your time. It’s a great size, with the most incredible windows that flood the whole main floor with lovely natural light. Just off the dining room is a great deck that has been upgraded with a gas line and extra space to enjoy the view. The sizeable primary bedroom is also on the main floor, and features another large window to enjoy the view, as well as a walk in closet with built ins closet system, and an ensuite with a massive soaker tub! At the front of the home you’ll find another bedroom, perfect for an office or a guest room as there is also a full bathroom with shower right next door. The laundry room conveniently finishes off this floor, making sure everything you need is on the main floor. The wide staircase with wrought iron railing takes you to the second floor that is not short on features either. This bungalow has a walkout basement, providing plenty of extra windows, and tons of natural light that make it seem like you’re hardly in a basement at all. There are two spacious bedrooms down here, as well as a large living room to host the whole family! There is another full bathroom, as well as a big storage room, and a darling little play area under the stairs. There is a fantastic attached double car garage with upgraded epoxy floor to keep things neat and tidy, and it is even heated as well! This home is getting a new roof new garage door, and all new eavestrough as we spe ak! Worth over $25,000 for these upgrades! This home truly is brimming with thoughtful details, and it shows like a show home. Give your REALTOR® a call and come see everything this amazing home has to offer! (id:48985)
3013 47 Street S
Lethbridge, Alberta
Welcome to our exclusive collection of modern towns nestled in the heart of the vibrant Southbrook community! Soho South is conveniently located within walking distance to an array of Lethbridge amenities. From shopping center's to dining options, everything you need is a short walk away. Additionally, Soho is just one block from the new Dr. Robert Plaxton Elementary School and only a 5-minute drive to Lethbridge College. The project offers 2 and 3-bedroom options, each with ample space for relaxation and entertainment. The basement is fully developed with another living room, bedroom, and full bathroom. Experience an open concept layout on the main floor with expansive ceilings and seamlessly connected living and kitchen areas. Perfect for hosting gatherings or simply enjoying quality time with family. Forget the hassle of landscaping and fencing – our townhomes come fully equipped with front and back landscaping, as well as fenced yards, providing residents with a hassle-free living experience from day one. With no condo fees or restrictions your furry friends are welcome to join and enjoy private yard. With its premium location and numerous amenities, Soho South presents an excellent lifestyle for young professionals or individuals looking to right-size. FIRST TIME HOME BUYER! ASK ABOUT THE NEW GOVT. GST REBATE WHERE YOU COULD RECEIVE THOUSANDS BACK. Certain Restrictions apply. Photos are of the show suite and may not depicr actual colors and finishes.NHW (id:48985)
105 Whitetail Place W
Shaughnessy, Alberta
Looking for that perfect acreage just minutes away from Lethbridge? Look no further! Welcome to 105 Whitetail Place in Shaugnessy. This two story home with 2,709 square feet of living space is the perfect home for anyone looking to live out in the country. The spacious main floor has an open concept layout with a big living room, bright dining room, and an amazing kitchen that will be a delight for nightly dinners. There's a big pantry here too for all of your storage needs. The main floor also has a 2pc bathroom, an office, and laundry. Upstairs, you'll find the primary bedroom complete with a huge bathroom and a big walk-in closet for all of your clothes. There's two more bedrooms up here and another bathroom. Downstairs, the basement is partially finished but you can put the finishing touches on it to truly make it your own. The massive rec room will be a standout feature once completed and it walks right out to the backyard. Speaking of the backyard, there's a massive garage and tons of green space. Along with the beautiful deck, this backyard will be paradise during the summer months. Did we forget to mention there's also an attached garage? You will never have worries about having limited parking space! This one won't last long. Contact your favourite REALTOR® today! (id:48985)
531 4 St
Vauxhall, Alberta
Check out this roomy home with cabinmates to the 9ft ceiling with quartz counter tops, the layout is very open with large windows! this home features 5 bedrooms 3 bathrooms and a large attached garage! come check it out with you're favorite realtor! (id:48985)
5202 44 Avenue
Taber, Alberta
Welcome to this charming bungalow in the heart of Taber, offering both affordability and comfort. With 926 sq. ft. of living space, this 2-bedroom, 1-bathroom home is ideal for those looking to downsize, invest, or step into their very first property.Inside, you’ll find a bright and inviting main floor where the living room, dining area, and kitchen flow together seamlessly. The home has been thoughtfully updated over the years with new electrical on the main floor, fresh paint, updated flooring, blinds, a newer vanity and toilet, and a hot water tank installed in 2018. Even the sump pumps have been updated—peace of mind included, the roof has also been scheduled to be replaced.The lower level provides laundry and extra storage, keeping the main floor clutter-free. Step outside to enjoy a generous backyard featuring mature trees, a firepit, and a covered concrete pad—perfect for shade in the summer or a cozy spot to unwind in the evenings. And yes, there’s central air conditioning to keep you cool during Southern Alberta’s hot summers.The property also comes with a single detached garage and off-street parking. Located on a corner lot, the home enjoys extra yard space, privacy, and convenient access to local amenities including parks, schools, and shopping. Photos are virtually staged. (id:48985)
83048 211b
Rural Lethbridge County, Alberta
Opportunity abounds with this 39.36 acre parcel on the outskirts of Lethbridge, and bordering the Stewart Siding Industrial park and Highway #4. There is an older 3 bedroom home and small shop, along with a set of corrals, dugouts, and a fully fenced pasture for livestock. Land is currently zoned Urban Fringe. Dream big, and help shape the ever expanding economic landscape of this vibrant region. (id:48985)
533 23 Street S
Lethbridge, Alberta
Welcome to 533 23 Street S, a 3-bedroom bungalow in a desirable southside location. This income-generating property features a main floor with a bright living room, a functional kitchen and dining area, two bedrooms including the primary, and a full 4-pc bathroom. The basement is complete with one bedroom, a family room, a second kitchenette, and an additional 3-piece bathroom. Outside, a newly built double detached garage and a spacious backyard provide plenty of room for parking, storage, and outdoor enjoyment. New shingles were installed in August 2025 on the house, garage, and shed, giving peace of mind for years to come. With its convenient location close to schools, parks, and everyday amenities, this property combines comfort and flexibility, offering a turnkey rental opportunity or a smart long-term investment. Please view the video walkthrough in the links tab or on YouTube by searching for the home address. (id:48985)
244 Sixmile Common S
Lethbridge, Alberta
This custom built home has been thoughtfully designed to offer all of the upgrades and conveniences of an executive home with the benefit of a private basement revenue suite. The home's large entry archway with front double attached garage and the master suite windows over the garage, give this home fantastic curb appeal. The home's appeal is further supported by the superior finishes of Hardie board siding, stone, and metal railing. The main floor has a spacious open design with vaulted ceilings, hardwood floors, and the kitchen, dining, and living areas all open to each other. The kitchen cabinets are a gorgeous rich solid maple stained door with dark countertops and complementing tile backsplash. Appliances are stainless steel with a gas stove, over-the-range microwave hood fan, fridge with water, and dishwasher in the island next to the sink. The kitchen and dining are accented by unique custom lighting. There is a lovely deck just off the living room that is partially enclosed for easy enjoyment. The living room has a corner gas fireplace with custom shelves for cozy easy decorating. This main level also offers a second bedroom, dedicated laundry room, and 4 piece bathroom. The master bedroom is up one more level above the garage, boasting a beautiful large primary bedroom with walk-in closet, and a spa-like ensuite with a jetted tub, double vanities, and a glass door shower. The basement suite, with a private walk-out entry, has tall ceilings with large windows for lots of light creating a bright and inviting feeling. The suite offers 2 large bedrooms, a 4 piece bathroom, it's own stacking washer and dryer in a laundry closet, a modest kitchen and eating bar, and a corner gas fireplace. The small backyard is fully fenced with a small covered patio area, a shed, and a private parking pad with convenient back lane access. This custom home has been fabulously maintained with the entire interior of the home having been just freshly painted in a beautiful updated n eutral cream tone creating the perfect fresh canvas for you to start decorating. Call your favorite real estate agent today to view. (id:48985)
75 Centre Street Nw
Glenwood, Alberta
What a wonderful property! Only an hour away from Lethbridge, and a short drive to Waterton Lakes National Park, Waterton Reservoir, Cardston, and Pincher Creek. This 2887 square foot 1.5 storey has tons to offer, featuring 4 bedrooms, 3 full bathrooms including cozy master bedroom with 3 piece ensuite, living room with in-floor heating, side family room with piano for your families enjoyment, main floor laundry, and mudroom off the back entrance with wood burning stove. The home is situated on 1.34 acres of land with underground sprinklers around the red shale RV parking area, garden boxes for the green thumb in the family, RV parking, 10'x10' storage shed, and a 24'x36' detached garage with upper loft area with its own electrical panel and 2 - 220 amp outlets. Upgrades include roof shingles 2022 and replaced boiler system 2023. (id:48985)
61 Pebble Creek Cove
Raymond, Alberta
This 0.57-acre lot in the growing subdivision of Stonegate Meadows offers the perfect spot to put down roots, with architectural guidelines ensuring a beautiful, well-planned neighbourhood. Raymond is a thriving, family-friendly town with all the essentials—schools (K-12) - the brand new High School is currently being built not far from this lot, a 9-hole golf course, parks, sports fields, a library, medical services, a grocery store, and local shops. Plus, it’s home to an incredible outdoor pool, a vibrant rodeo, and Canada Day celebration. Just 20 minutes from Lethbridge, you get small-town charm with city convenience. The lot is fully serviced and ready for your dream home. (id:48985)
770 Riverhills Landing W
Lethbridge, Alberta
Welcome to the most affordable new construction home in Riverstone! The Solaris model by Cedar Ridge Homes is an ultra-functional bi-level that has plenty to offer. Featuring two bedrooms on the main level (including a great Primary Bedroom with a walk-in closet and three-piece ensuite) another full bath, and a spacious kitchen with a big, quartz topped island. This is an open concept plan, and the spacious living room, dining room, and kitchen are perfect for entertaining. The lower level is ready for development and could feature two more bedrooms, a family room and another full bath. Outside you will find a nice deck to enjoy this beautiful weather, and a double parking pad as well. Located in the highly sought after Riverstone community with a fishing pond, wonderful walking paths, a playground, and just a couple minutes from schools, restaurants, and so much more! Give you REALTOR® a call and come see this great home! (id:48985)
43 Rivergrove Lane W
Lethbridge, Alberta
Welcome to The Rockford by Cedar Ridge Homes - the perfect home designed with families in mind. The main floor features a spacious foyer, the mudroom of your dreams, an office, and an open concept living space. There's a dreamy kitchen with an island and a great size pantry, a spacious living room with stunning open to above feature, as well as a gas fireplace. The dining area has even more fantastic windows. The entire main floor is flooding with natural light. The half bath is nicely tucked away off your main living area. The second floor is incredibly well designed with the bonus room right at the top of the stairs, dividing the two bedrooms from your gorgeous primary oasis. You won’t believe the ensuite… it’s stunning with a free standing tub, custom walk in shower, a water closet, and double sinks. Another full 4 piece bath and a laundry room finish off this floor. The basement is open for future development and for you to put your own spin on. Outside you will love the large deck, and the double car garage. Located in the highly sought after Riverstone community with parks, a pond, walking paths, and super close to 2 elementary schools, a junior high school, groceries, pharmacies, restaurants, and so much more! Give your REALTOR® a call and come see this dreamy family home! (id:48985)
262, 2300 13 Street N
Lethbridge, Alberta
Step into comfort and convenience with this beautifully updated 1,094 sq ft double-wide mobile home featuring 2 bedrooms plus a versatile office/den. Enjoy the ease of an open floor plan, complemented by new vinyl plank flooring, fresh paint throughout, and a newly added ensuite bathroom. The spacious laundry room doubles as a pantry, offering extra storage and functionality. Recent upgrades include a new furnace (2022), hot water tank (2023), and a roof inspection for peace of mind. Outside, a maintenance-free fence encloses a large private yard with a shed, enclosed porch, and off-street parking. With a new fridge, stove, and the home recently releveled, this move-in-ready gem blends modern updates with cozy charm. Buyer must be approved by Park management. (id:48985)
104 Buenavista Bay
Rural Lethbridge County, Alberta
Welcome to your private country retreat just minutes from the city! This beautifully updated, fully finished home offers nearly 2,841 sq. ft. above grade plus an additional 1,531 sq. ft. in the bright walkout basement — almost 4,372 sq. ft. of developed space on 1.17 acres in a peaceful cul-de-sac.Step inside to a soaring front entry and a formal dining room with warm hardwood floors flowing into a spacious great room featuring a cozy gas fireplace and custom built-ins. Just off this gathering space, a rear patio with retractable awning and natural gas hook-up creates an ideal BBQ and outdoor dining area.The gourmet kitchen is designed for everyday life and entertaining — enjoy morning coffee in the sunny breakfast nook, prep dinner at the oversized butcher-block island, and keep organized with a built-in desk and generous walk-in pantry. Freshly refinished cream cabinetry adds timeless appeal.A dedicated home office with high ceilings and custom built-ins is perfectly positioned near the front entry. The main-floor laundry room offers abundant storage and a sink, while the mudroom connects seamlessly to the oversized, heated triple garage — a practical setup for busy families.Upstairs, the primary suite is a true retreat with a tray ceiling, expansive custom walk-in closet, and spa-inspired ensuite featuring a soaker tub and multi-jet tile shower. A maple spindle railing hallway separates the primary from three additional bedrooms. The main bath offers dual sinks and a separate shower/toilet area for easy shared use.The walkout basement was made for entertaining — bright with natural light and anchored by a freshly renovated wet bar with sleek wood countertops, stunning cabinetry, and high-end appliances (dishwasher, ice maker, wine & beverage fridges included). A beautiful feature wall with built-ins and custom rockwork creates the perfect game-day space. Three versatile rooms provide endless options: home gym, guest suite, or music room. A new ly updated bathroom with tiled shower and floating vanity adds style and convenience.Step outside to your own backyard oasis: a heated inground saltwater pool for April–October swims, a six-person hot tub with built-in audio, and an 800 sq. ft. composite deck with outdoor fireplace for cozy prairie nights. In winter, the adjacent pond transforms into your private skating rink.Extras include in-floor heating on every level, full-property irrigation (even planters), and built-in audio indoors and out. The pool area is fully fenced, and Gemstone lighting sets the perfect evening glow.Located in Vista Meadows, you’ll enjoy in-town services — including septic and water treatment — with an out-of-town feel. School bus pickup is right at your door, and city amenities like restaurants, coffee shops, and greenhouses are just minutes away. Best of all, this home is move-in ready so you can start enjoying it from day one. (id:48985)

