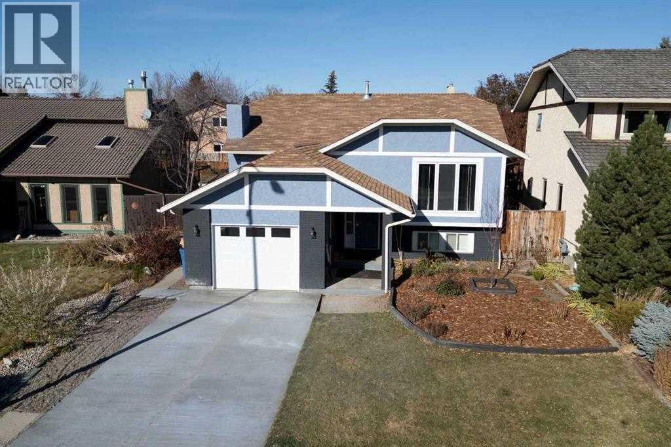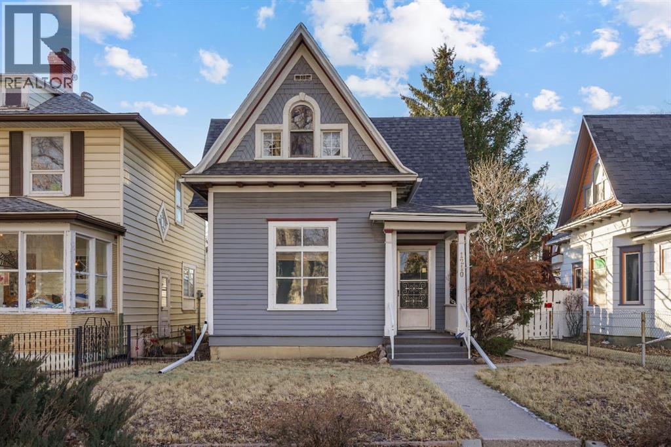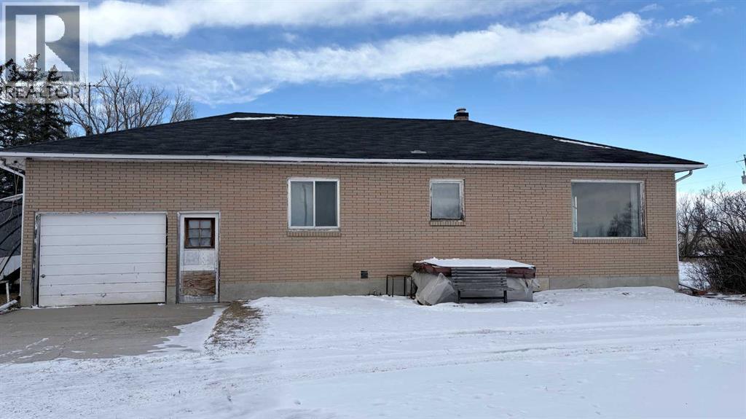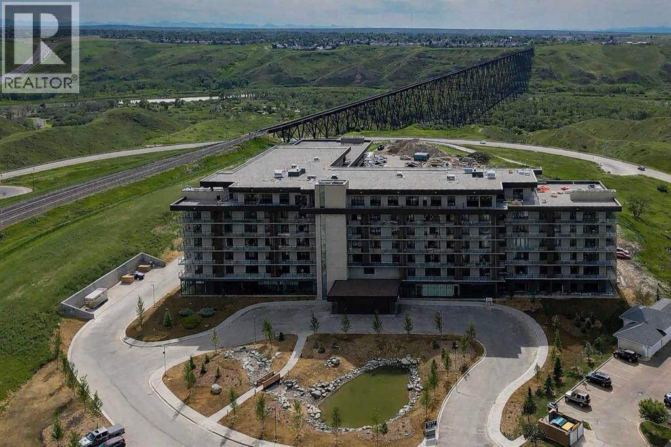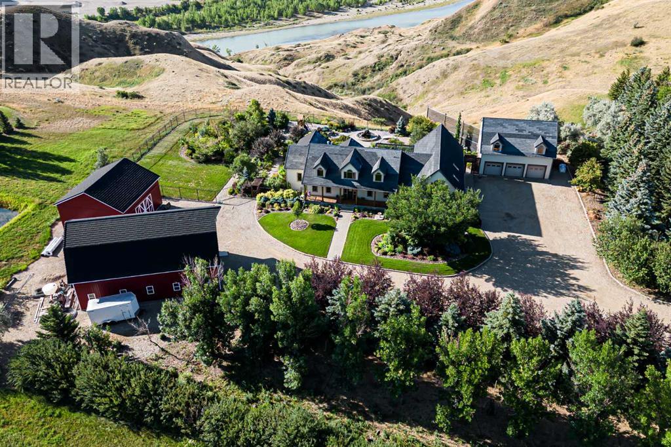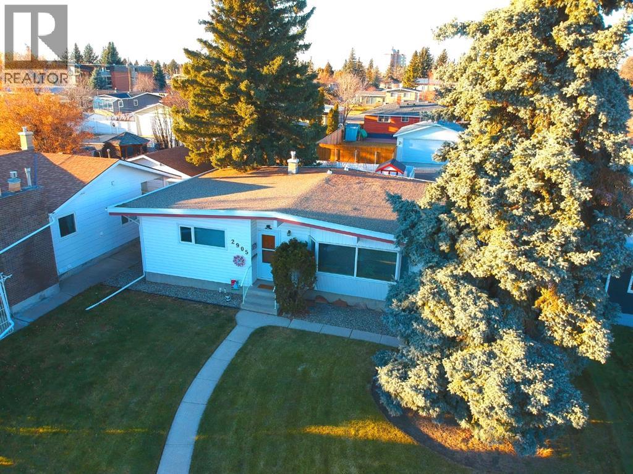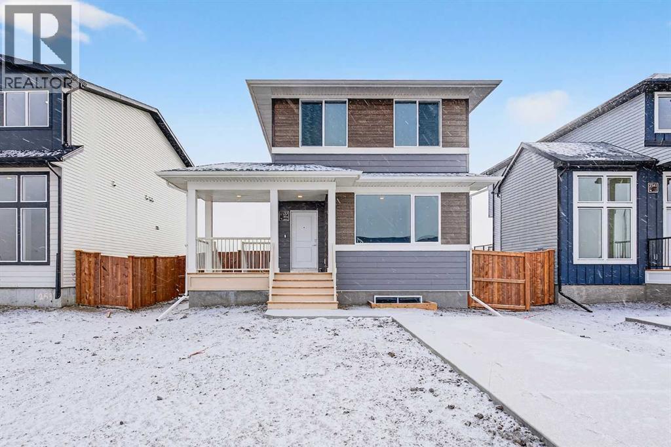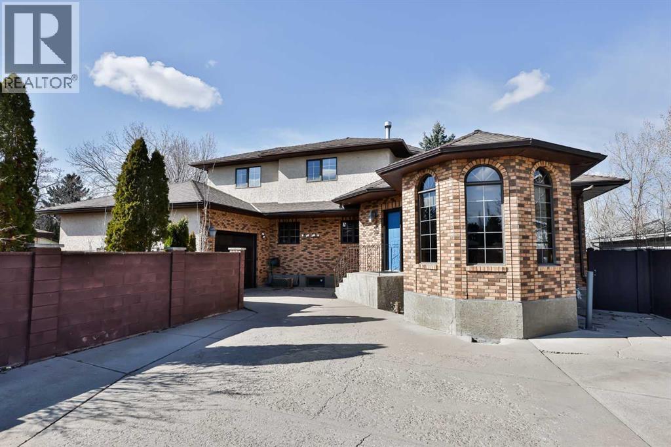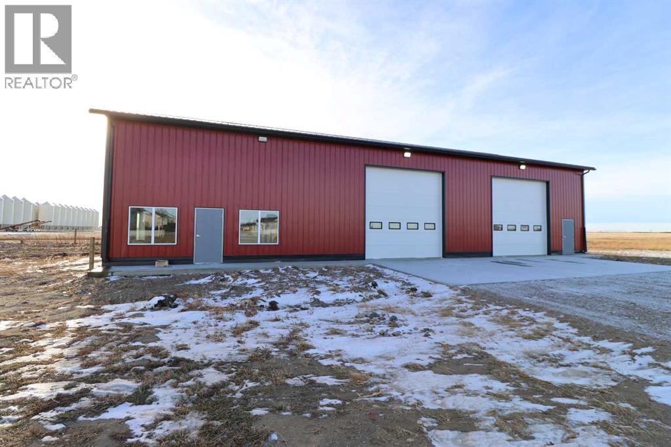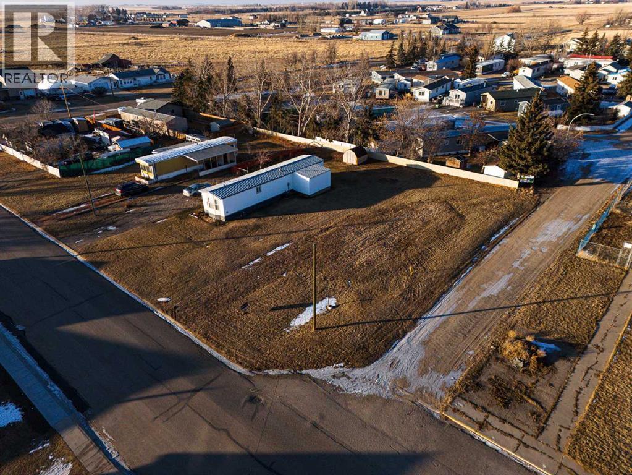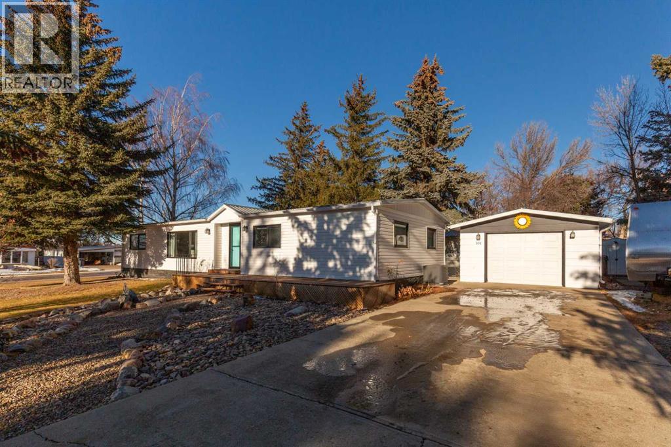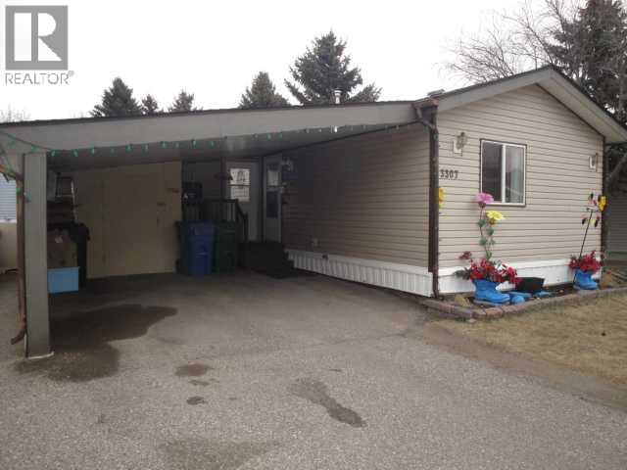11 Wildwood Crescent W
Lethbridge, Alberta
YOU have to see this turnkey Renovated Home in Prestigious Ridgewood Heights! Welcome to a rare opportunity in one of West Lethbridge’s most sought-after neighbourhoods. Perfectly situated on a quiet crescent in Ridgewood Heights, this beautifully renovated and fully developed home offers an ideal blend of comfort, quality, and location atop the coulees. With approximately 1200 square feet per floor, this spacious 5-bedroom, 3-bathroom home (including a primary ensuite) is ready for you to move right in. Every detail has been thoughtfully updated, featuring a modern kitchen, newer vinyl flooring throughout, plush basement carpeting, and updated trim and doors. The upgrades continue with newer windows, furnace, and hot water tank, giving you peace of mind for years to come. Enjoy the added convenience of air conditioning, underground sprinklers, and central vac. The attached garage provides everyday practicality, while the quiet crescent setting makes this an exceptional place to call home. This is truly a turnkey property in one of the best locations in the city within walking distance of the coulees. Don’t wait, come take a look today and see why Ridgewood Heights remains one of Lethbridge’s most desirable communities! (id:48985)
1210 6 Avenue S
Lethbridge, Alberta
Looking for a special home in a great location? Look no further than 1210 6 Ave S! This charming 1.5 story home has 1,525 square feet of living space across its two levels. The main level is spacious with a dedicated laundry room and an office that can also be used as a bedroom. The living room is complete with a wood burning stove and features a great space for relaxing. There is a big dining room here that will be perfect for hosting. The kitchen has tons of room for cooking and the family chef will love the space. There is also a 4pc bathroom on this level. Moving upstairs, you have all three bedrooms on this level including the primary. There's also a nice loft area which could be transformed into a great sitting area. Outside, you have a nice backyard complete with a deck and a single detached garage. This one won't last very long, so contact your favourite REALTOR®! (id:48985)
8029 Twp 102
Seven Persons, Alberta
Hey acreage hunter's here's a place close to Murray lake that's has your name on it! Off the highway and close to fishing and horse back riding at a reasonable price! This little 1 bedroom 1 bath home has the potential to be made into that dream acreage you've always wanted. Fenced for horses or cattle and has the tack to go along with it for that interested buyer! Domestic water rights from SMRID so there's no water to haul for the animals. Yes there's a lot to say about this little place so call your REALTOR® today and book your very own private viewing. (id:48985)
217, 102 Scenic Drive N
Lethbridge, Alberta
Luxury condo living with stunning views at 102 Scenic Drive. This beautifully decorated, high-end 2 bedroom, 2 bathroom residence offers over $40,000 dollars worth of upgrades to create a truly amazingly appointed and unique home. The inviting living space features a lovely dining room and living room space that blend together seamlessly featuring a built-in fireplace and large custom wood beams, all overlooking the courtyard. This condo is decorated in warm neutral colors, bleached wood laminate floors, and custom paint and wallpaper features in every room. The custom kitchen showcases off-white shaker cabinetry, custom paneled fridge and dishwasher, built-in wall oven and microwave, and an induction cooktop with a custom hoodfan. The upgraded fridge offers water and ice dispenser for true convenience. The finishing touch to this beautiful kitchen is the crisp quartz countertops with a custom quartz waterfall edge on the peninsula and a full seamless quartz backsplash behind the stove. The gorgeous master suite has a large walk through closet with custom built-in cabinets, a glass tiled shower, vanity with make-up desk and extra tall vanity cabinet, quartz countertop, and sliding glass doors to the balcony. The second bedroom can function either as a guest bedroom or your personal home office, featuring tall floor to ceiling custom cabinets and sliding glass doors to the balcony. The expansive balcony offers an amazing view and access from every room in the condo. The underground parking and storage unit included with this condo are perfectly located close to the elevator to add everyday ease. Enjoy exceptional building amenities including a gym, sauna, theatre, golf simulator, car wash and more. A rare opportunity to enjoy luxury, views, and the convenience of lock-and-leave living, in one of Lethbridge’s most desirable locations. Contact your favorite real estate agent to view. (id:48985)
100007 Range Road 220
Diamond City, Alberta
Discover the perfect blend of luxury and natural beauty in this stunning executive property, offering unrivaled views of the Old Man River Valley. Nestled within 12 pristine acres and just 10 minutes from Lethbridge, this remarkable estate provides a peaceful retreat surrounded by mature trees and expansive open spaces. The pride of ownership radiates throughout, making this a rare gem you won’t want to miss!Built in 2004, this exquisite residence encompasses 3,544 square feet of beautifully designed living space, highlighted by outstanding craftsmanship. With five spacious bedrooms and three and a half bathrooms, the home is ideal for both grand entertaining and cozy family gatherings. Enjoy the ambiance created by multiple fireplaces, updated vinyl plank flooring, and extraordinary wood detail finishes that add sophistication to every corner.A versatile 900-square-foot basement illegal suite includes two additional bedrooms, a full bathroom, a kitchen, and spacious living areas with a separate entrance—perfect for guests or generating rental income.This property features three impressive outbuildings tailored to suit your lifestyle needs. The pool house offers over 1,700 square feet of developed space, including a workout area, spa, and an upstairs games room, along with a separate oversized single-car garage. For hobbyists and professionals, the woodworking shop spans 3,300 square feet and is equipped with a three-phase transformer converter and 200 amp service. Additionally, a large shop measuring nearly 1,200 square feet provides ample space for oversized vehicle storage and all essentials for acreage living.This home is adorned with custom touches throughout, including a stunning custom-etched Waterton mural on the granite floor in the entrance, a dropped oak beam ceiling detail, and built-in cabinetry that exudes elegance. Step outside to an oversized composite deck complete with a covered metal pergola—perfect for entertaining family and friends. The met iculously landscaped yard features endless perennials, trees, and fruit trees, creating an enchanting outdoor experience.This property is equipped with two water supplies—the Lethbridge North Water Co-op and the LNID—for added convenience. The home features ICF (Insulated Concrete Form) construction for superior soundproofing and energy efficiency, as well as a durable Rubber tile roof, and Hardi concrete siding. Modern comforts abound, including an HRV system, water softeners, a distiller system for pristine drinking water, in-floor heating with a boiler system, and a luxurious custom glass shower equipped with a steam unit, along with stunning quartz countertops and so much more!More than just an acreage, this property is a versatile dream come true—perfect for everyday living, an Airbnb adventure, or even a wedding pavilion! The options are endless, and the opportunity to create your ideal lifestyle awaits.Contact your real estate agent today to explore this remarkable property! (id:48985)
2905 Lakeview Drive S
Lethbridge, Alberta
This is the home that you have been waiting for!!! With a spectacular Lakeview "green-strip" location, this is an incredibly rare find in today's market. The home has been lovingly maintained and upgraded by the current owners since the early 80's. The bright, sun-filled, South facing floor plan is accentuated by newer windows including a 13 foot bay window that perfectly outlines the green strip views. With more than 1150 square feet of open, main-floor living, and a modern, fully developed basement - there is more than enough space for all of your needs. Features include 3 plus 1 bedrooms, 2 full bathrooms, an upgraded kitchen with endless counter space and a bay window to the back yard, vaulted ceilings, a beautifully designed basement with an oversized family room, dedicated exercise - office space, upgraded furnace with central air conditioning, central vacuum, and an enormous storage room with an additional freezer and refrigerator that are included with the sale. The yard has been wonderfully maintained and includes a wild plum tree and a perennial garden. The ultra-quiet, cul-de-sac location, is close to all amenities, schools, playgrounds, shopping, theatres, transportation, as well as walking and bike pathways. This one has it all, and the location is second to none!!! (id:48985)
2537 16 Avenue N
Coaldale, Alberta
This brand new, legally suited two-storey home in the growing community of Malloy Landing is a smart setup for first-time homebuyers looking to generate rental revenue or investors searching for a clean, turn-key property - with little maintanence. Built by Stranville Living Master Builder, it combines modern design with a layout that’s been clearly thought through from both a lifestyle and income perspective.The upper levels function as a bright and stylish main residence, featuring three bedrooms upstairs including a spacious primary suite with a walk-in shower ensuite and a large walk-in closet. Laundry is also conveniently located on this level, keeping everyday routines efficient and contained.The main floor offers an open-concept living and dining area filled with natural light from oversized windows. The kitchen is finished with quartz countertops and Stranville Living’s signature appliance package, including a Fisher & Paykel panel-ready fridge seamlessly hidden within the cabinetry, a panelled dishwasher, and a sleek induction cooktop that gives the space a refined, contemporary feel.The lower level features a legal basement suite with two bedrooms and a functional kitchen, also finished with quartz countertops, making it an ideal mortgage helper or long-term rental option without sacrificing quality or comfort. One of the standout features is the wraparound front porch, which extends toward the back of the home and provides easy, practical access to both the upper and lower suites, helping maintain separation and privacy.Parking is well covered with a single-car parking pad at the front of the home and a triple-car parking pad at the rear with alley access, offering flexibility for owners, tenants, and guests alike.This is a thoughtfully designed property that works just as well for someone buying their first home as it does for an investor focused on long-term value, all set within one of Coaldale’s newest and most promising communities. This ho me has been virtually staged. Gst is included in the sale price along with a 10 year new home warranty. (id:48985)
2857 6 Avenue S
Lethbridge, Alberta
TRULY UNIQUE!!!! This is One of Those special properties. HUGE 6 BEDROOM HOME AND A MASSIVE YARD!! On the South side Nestled in the popular Glendale neighborhood just 1 block north of Henderson Lake. This home sits on 1/3 an acre in the heart of the city. It’s secluded with a long private driveway leading up to the home. Featuring 6 Bedrooms and 4 Bathrooms with a unique turret out front. The sprawling open concept home features a sunken main Living Room , office in the front, and in the rear a huge eat-in Kitchen with a large island, plenty of counter space, and tons of cabinetry .There is a cute breakfast nook for quick meals and it’s open to the Family room with wood burning fireplace. Upstairs, the Primary Bedroom with its own sitting area is huge with a double vanity ensuite , steam shower and walk-in closet. The lower level has been recently developed with 3 huge bedrooms , a wet bar and game room , an ideal space for the kids. Other notable features include a double drive-through heated garage leading to 90' of concrete RV parking, driveway in the back , 12' gazebo, 4' firepit, a massive backyard deck, in-floor heating in the office and MBR ensuite, central air, central vac, tankless water heater, and skylight. Definitely a must see!! (id:48985)
320 Railway Ave
Enchant, Alberta
This is a rare opportunity to own a well-equipped metal shop located in the Village of Enchant, situated on a spacious 0.74-acre lot. Offering ample space for equipment storage and truck parking, this property is ideal for a variety of commercial or industrial uses.The 3,600 square foot shop features three-phase power, a convenient two-piece bathroom, and two 14' x 14' overhead doors, allowing for easy access and accommodation of large equipment. With generous yard space and functional infrastructure already in place, this property is ready to support your business needs. (id:48985)
161 W 400 N
Raymond, Alberta
Build your dream home! Here is your opportunity to build a great home in a quaint little community of Raymond Alberta. This 8186 sq ft lot will give ample space for your growing family to thrive! This lot is 132' deep and nearly 63' wide! Enjoy everything that Raymond has to offer from amazing sports facilites, outdoor pool and a brand new gym facility being built right now! Also a nationally renowned motocross park less than 5 km away! Your heart will melt when you see the characteristic downtown! Don't miss this opportunity! (id:48985)
101 6 Avenue Ne
Milk River, Alberta
Here's a home that checks all of the boxes! Three bedrooms, two bathrooms, plenty of updates, a large yard AND a garage, all at an affordable price. Step into a bright and open living space featuring vinyl plank flooring and plenty of natural light from the large south facing windows. Continuing into the updated kitchen you'll find ample counter space, plenty of cabinet space, a pantry, and a dining area with double doors that lead out to your large covered deck. On one end of the home you'll find a large and private primary bedroom with an ensuite bathroom. On the other end of the home are two well appointed bedrooms, a fully renovated bathroom, as well as a bonus room that would be a great space for an office, play room, reading nook or home gym. In your new spacious back yard, you will enjoy a nice mixture of green space, mature trees and lower maintenance landscaping. Out here you will find the insulated single garage with space alongside for RV or boat parking. Additional highlights include updated siding, windows, light fixtures, central air conditioning, and paint throughout. Your new home is located adjacent to a green space that the town has proposed developing into a park with the potential for walking paths, washrooms, sports courts and a playground. It's also a short walk to the Kinsmen Park and playground, a newly modernized K-12 school, the civic centre and more. Milk River is a quiet community with all the conveniences of a larger center, but without the noise, traffic or high prices! Its proximity to the US border, Writing on Stone Provincial Park, Waterton National Park, and Lethbridge make it the perfect place to live. Welcome home. (id:48985)
3307 31st Street S
Lethbridge, Alberta
Welcome to this beautifully maintained 1216 sq ft mobile home, nestled in a vibrant 55+ community. Designed for comfort and ease, this home features three generously sized bedrooms and two full bathrooms, including a serene 4-piece ensuite. The open-concept layout with stylish laminate flooring offers a fresh, modern feel, while central air conditioning keeps things comfortable year-round. The kitchen is equipped with a newer stove and dishwasher, making meal prep and cleanup a breeze. A spacious enclosed carport with extra storage and an oversized deck provides the perfect space for enjoying sunny afternoons or hosting gatherings. Additional highlights include abundant natural light throughout and a handy storage shed. Located just minutes from shopping and essential amenities, this low-maintenance home is a wonderful opportunity to downsize without compromise. Buyer must be approved by Parkbridge Estates management. (id:48985)

