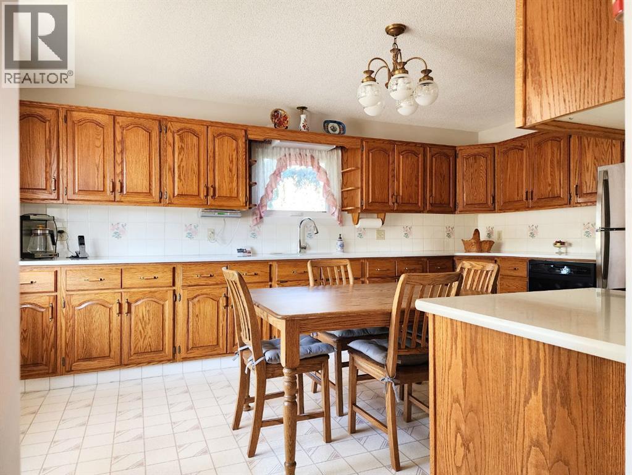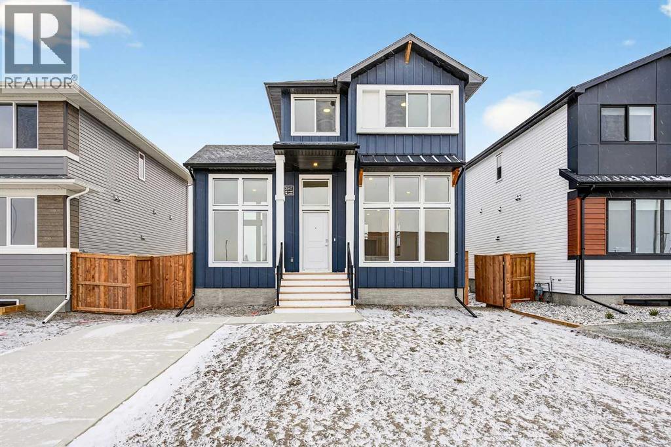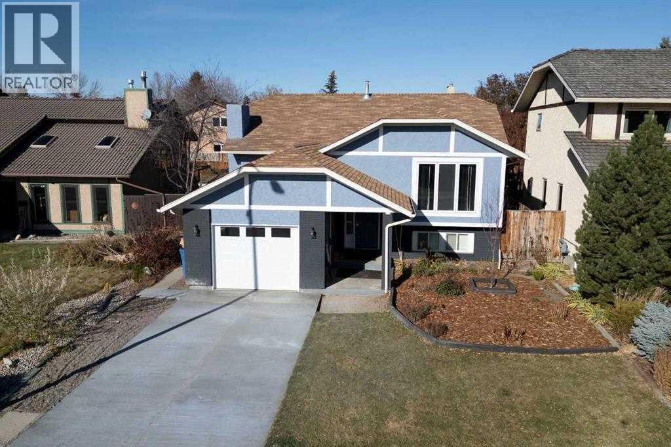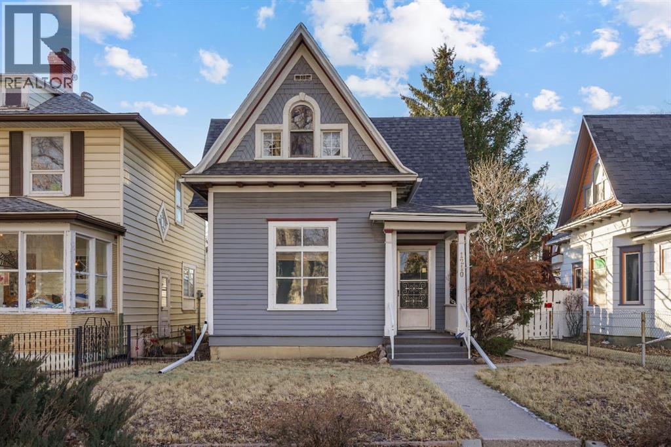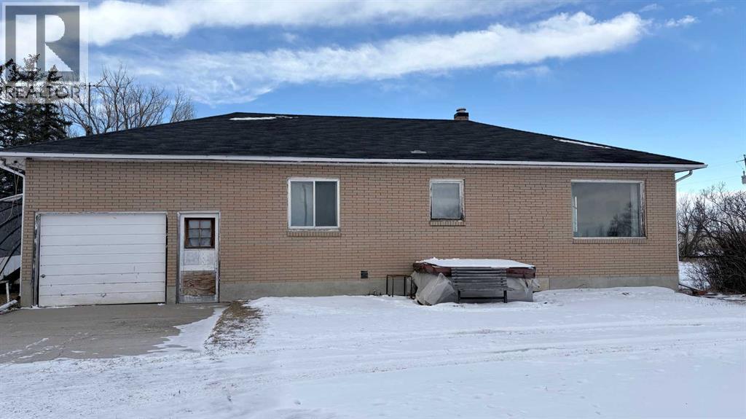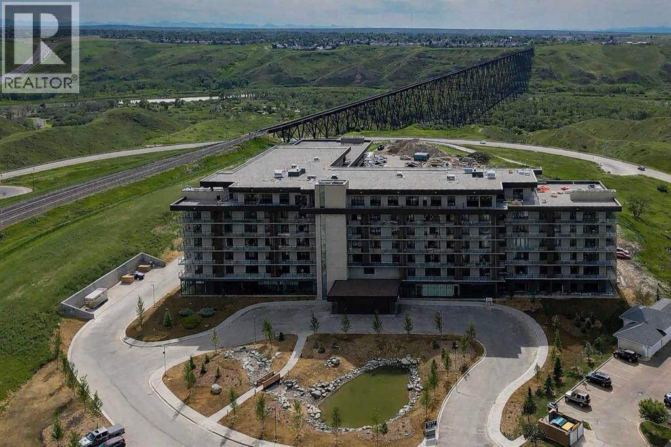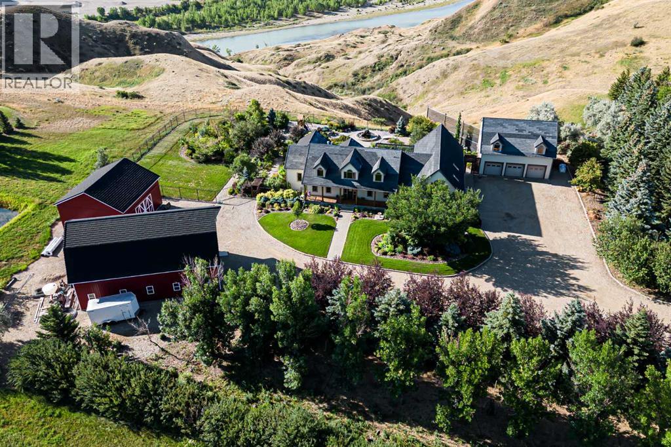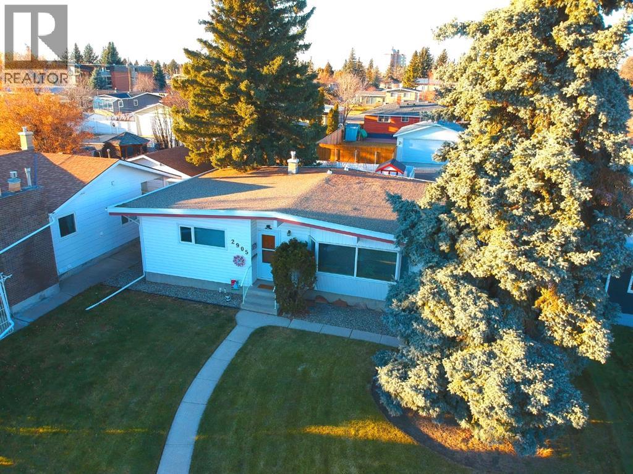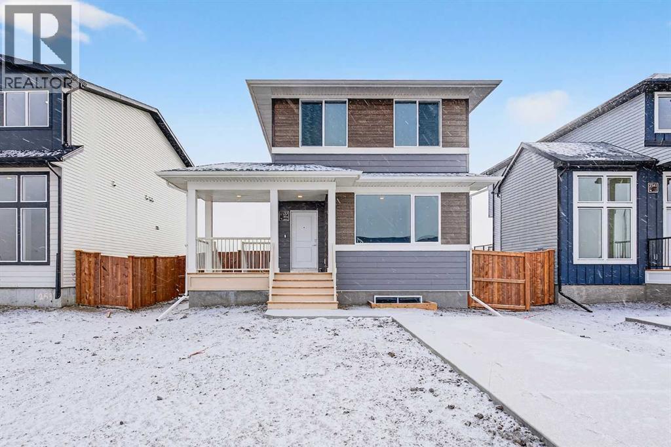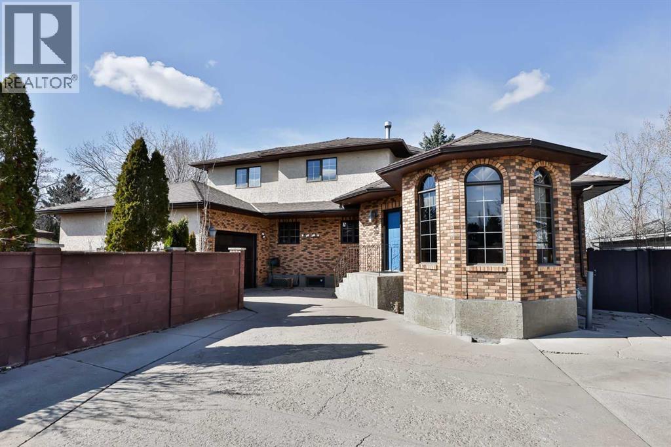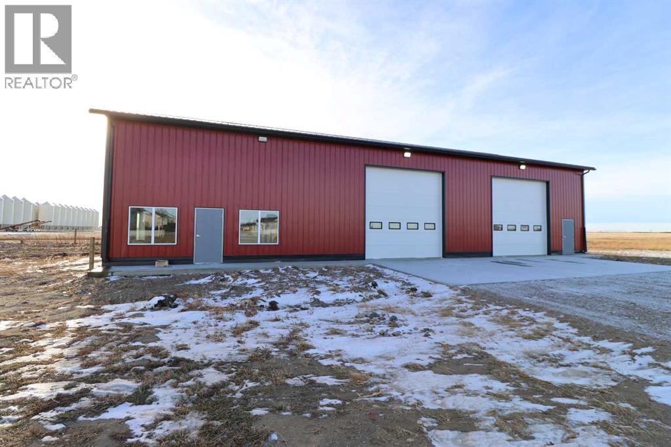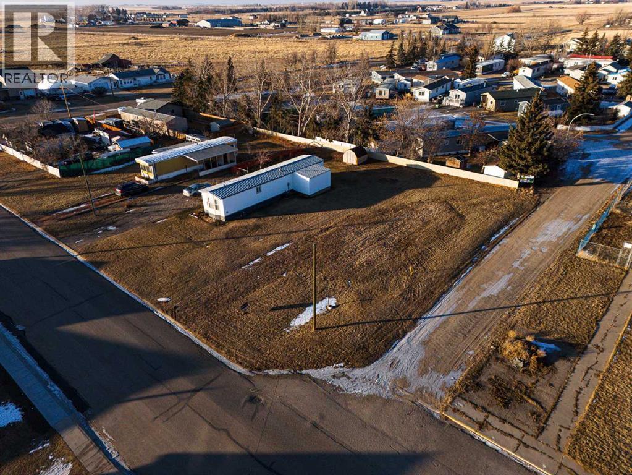112 43 Avenue W
Claresholm, Alberta
Looking for space? This home is perfect for you and your family! Situated on a large 9,630 sq. ft. lot, this property offers a rare combination of size and functionality. The home features approximately 3,243 sq. ft. of living space and a spacious 734 sq. ft. heated garage.This extremely well-built and well-maintained, fully developed 4-bedroom, 3-bathroom home is designed for comfort and convenience. As you arrive, you’re welcomed by a covered carport that provides direct access to the oversized heated garage. From there, you can enter through the mudroom hallway and storage area or through the front door into a large, inviting foyer.The main floor offers flexible living options, including an office or main-floor bedroom, a bright and spacious living and dining area, a 4-piece bathroom, and an upgraded kitchen with a dining area featuring custom oak cabinets, some upgraded appliances and quartz countertops.Upstairs, you’ll find another 4-piece bathroom, a cozy living area or den, and two large bedrooms. The fully developed basement includes a large bedroom, a spacious living area, a combined laundry and 3-piece bathroom, a storage room complete with a deep freeze and extra fridge, and a cold room.Step outside to a fully fenced backyard with well-maintained landscaping and plenty of concrete deck space—perfect for creating an outdoor living area. The front of the home features low-maintenance shrubs and landscape rock for easy upkeep.Additional highlights include a durable metal roof, majority of windows replaced, and new Navien tankless boiler recently installed (Oct 2025 ). This home features generous living space throughout, this property offers incredible versatility. The layout allows for a variety of potential uses, including a daycare, group home, room rentals. Move-in ready with immediate possession available. (id:48985)
2541 16 Avenue N
Coaldale, Alberta
Legally suited home, main floor office, dedicated laundry room, high-end appliances, plenty of parking, and front landscaping included — and that’s just the opening act. This beautifully designed property is located in the brand new community of Malloy Landing, directly across the street from the SHIFT Community Centre and Coaldale Prairie Winds Secondary School, making everyday life incredibly convenient. Walking to the gym or sending the kids to school without ever starting the car is not just possible here, it’s the norm.Built by Stranville Living Master Builder, this home features the highly sought-after Kendrick floor plan and showcases the thoughtful design and elevated finish Stranville is known for. The main living area immediately impresses with soaring 11-foot ceilings and oversized windows that flood the open-concept space with natural light, creating a bright and welcoming atmosphere that feels both modern and warm.Just a few steps up, the kitchen and dining area strike the perfect balance between form and function. You’ll find Stranville’s signature panel-ready Fisher & Paykel fridge, a panelled dishwasher, sleek induction cooktop, quartz countertops, and a spacious pantry that actually keeps up with real life. This space feels refined without trying too hard, and it flows effortlessly for everyday living or entertaining. At the back of the home, a triple-car parking pad adds serious convenience and flexibility, whether it’s for multiple vehicles, guests, or future garage plans.The main floor office deserves special mention, with nearly floor-to-ceiling windows that make working from home feel anything but ordinary. It’s a space that’s equal parts productive and inspiring, and one you’ll genuinely enjoy spending time in.Upstairs, the second level offers three spacious bedrooms, including a well-designed primary retreat. The ensuite features a walk-in shower and a generous walk-in closet that conveniently connects directly to the dedicated laundr y room — a small detail that makes a big difference in daily living.The fully finished lower level includes a legal two-bedroom suite with its own stylish kitchen, complete with quartz countertops, making it an excellent option for extended family, guests, or added income potential. Outside, the front yard will be completed with clean, low-maintenance xeriscape landscaping, along with wing fencing, ensuring curb appeal is taken care of from day one.This is a home that blends smart design, premium finishes, and an unbeatable location, all in one of Coaldale’s most exciting new communities. This home is virtually staged. GST is Included in the sales price and a 10 year new home warranty. (id:48985)
11 Wildwood Crescent W
Lethbridge, Alberta
YOU have to see this turnkey Renovated Home in Prestigious Ridgewood Heights! Welcome to a rare opportunity in one of West Lethbridge’s most sought-after neighbourhoods. Perfectly situated on a quiet crescent in Ridgewood Heights, this beautifully renovated and fully developed home offers an ideal blend of comfort, quality, and location atop the coulees. With approximately 1200 square feet per floor, this spacious 5-bedroom, 3-bathroom home (including a primary ensuite) is ready for you to move right in. Every detail has been thoughtfully updated, featuring a modern kitchen, newer vinyl flooring throughout, plush basement carpeting, and updated trim and doors. The upgrades continue with newer windows, furnace, and hot water tank, giving you peace of mind for years to come. Enjoy the added convenience of air conditioning, underground sprinklers, and central vac. The attached garage provides everyday practicality, while the quiet crescent setting makes this an exceptional place to call home. This is truly a turnkey property in one of the best locations in the city within walking distance of the coulees. Don’t wait, come take a look today and see why Ridgewood Heights remains one of Lethbridge’s most desirable communities! (id:48985)
1210 6 Avenue S
Lethbridge, Alberta
Looking for a special home in a great location? Look no further than 1210 6 Ave S! This charming 1.5 story home has 1,525 square feet of living space across its two levels. The main level is spacious with a dedicated laundry room and an office that can also be used as a bedroom. The living room is complete with a wood burning stove and features a great space for relaxing. There is a big dining room here that will be perfect for hosting. The kitchen has tons of room for cooking and the family chef will love the space. There is also a 4pc bathroom on this level. Moving upstairs, you have all three bedrooms on this level including the primary. There's also a nice loft area which could be transformed into a great sitting area. Outside, you have a nice backyard complete with a deck and a single detached garage. This one won't last very long, so contact your favourite REALTOR®! (id:48985)
8029 Twp 102
Seven Persons, Alberta
Hey acreage hunter's here's a place close to Murray lake that's has your name on it! Off the highway and close to fishing and horse back riding at a reasonable price! This little 1 bedroom 1 bath home has the potential to be made into that dream acreage you've always wanted. Fenced for horses or cattle and has the tack to go along with it for that interested buyer! Domestic water rights from SMRID so there's no water to haul for the animals. Yes there's a lot to say about this little place so call your REALTOR® today and book your very own private viewing. (id:48985)
217, 102 Scenic Drive N
Lethbridge, Alberta
Luxury condo living with stunning views at 102 Scenic Drive. This beautifully decorated, high-end 2 bedroom, 2 bathroom residence offers over $40,000 dollars worth of upgrades to create a truly amazingly appointed and unique home. The inviting living space features a lovely dining room and living room space that blend together seamlessly featuring a built-in fireplace and large custom wood beams, all overlooking the courtyard. This condo is decorated in warm neutral colors, bleached wood laminate floors, and custom paint and wallpaper features in every room. The custom kitchen showcases off-white shaker cabinetry, custom paneled fridge and dishwasher, built-in wall oven and microwave, and an induction cooktop with a custom hoodfan. The upgraded fridge offers water and ice dispenser for true convenience. The finishing touch to this beautiful kitchen is the crisp quartz countertops with a custom quartz waterfall edge on the peninsula and a full seamless quartz backsplash behind the stove. The gorgeous master suite has a large walk through closet with custom built-in cabinets, a glass tiled shower, vanity with make-up desk and extra tall vanity cabinet, quartz countertop, and sliding glass doors to the balcony. The second bedroom can function either as a guest bedroom or your personal home office, featuring tall floor to ceiling custom cabinets and sliding glass doors to the balcony. The expansive balcony offers an amazing view and access from every room in the condo. The underground parking and storage unit included with this condo are perfectly located close to the elevator to add everyday ease. Enjoy exceptional building amenities including a gym, sauna, theatre, golf simulator, car wash and more. A rare opportunity to enjoy luxury, views, and the convenience of lock-and-leave living, in one of Lethbridge’s most desirable locations. Contact your favorite real estate agent to view. (id:48985)
100007 Range Road 220
Diamond City, Alberta
Discover the perfect blend of luxury and natural beauty in this stunning executive property, offering unrivaled views of the Old Man River Valley. Nestled within 12 pristine acres and just 10 minutes from Lethbridge, this remarkable estate provides a peaceful retreat surrounded by mature trees and expansive open spaces. The pride of ownership radiates throughout, making this a rare gem you won’t want to miss!Built in 2004, this exquisite residence encompasses 3,544 square feet of beautifully designed living space, highlighted by outstanding craftsmanship. With five spacious bedrooms and three and a half bathrooms, the home is ideal for both grand entertaining and cozy family gatherings. Enjoy the ambiance created by multiple fireplaces, updated vinyl plank flooring, and extraordinary wood detail finishes that add sophistication to every corner.A versatile 900-square-foot basement illegal suite includes two additional bedrooms, a full bathroom, a kitchen, and spacious living areas with a separate entrance—perfect for guests or generating rental income.This property features three impressive outbuildings tailored to suit your lifestyle needs. The pool house offers over 1,700 square feet of developed space, including a workout area, spa, and an upstairs games room, along with a separate oversized single-car garage. For hobbyists and professionals, the woodworking shop spans 3,300 square feet and is equipped with a three-phase transformer converter and 200 amp service. Additionally, a large shop measuring nearly 1,200 square feet provides ample space for oversized vehicle storage and all essentials for acreage living.This home is adorned with custom touches throughout, including a stunning custom-etched Waterton mural on the granite floor in the entrance, a dropped oak beam ceiling detail, and built-in cabinetry that exudes elegance. Step outside to an oversized composite deck complete with a covered metal pergola—perfect for entertaining family and friends. The met iculously landscaped yard features endless perennials, trees, and fruit trees, creating an enchanting outdoor experience.This property is equipped with two water supplies—the Lethbridge North Water Co-op and the LNID—for added convenience. The home features ICF (Insulated Concrete Form) construction for superior soundproofing and energy efficiency, as well as a durable Rubber tile roof, and Hardi concrete siding. Modern comforts abound, including an HRV system, water softeners, a distiller system for pristine drinking water, in-floor heating with a boiler system, and a luxurious custom glass shower equipped with a steam unit, along with stunning quartz countertops and so much more!More than just an acreage, this property is a versatile dream come true—perfect for everyday living, an Airbnb adventure, or even a wedding pavilion! The options are endless, and the opportunity to create your ideal lifestyle awaits.Contact your real estate agent today to explore this remarkable property! (id:48985)
2905 Lakeview Drive S
Lethbridge, Alberta
This is the home that you have been waiting for!!! With a spectacular Lakeview "green-strip" location, this is an incredibly rare find in today's market. The home has been lovingly maintained and upgraded by the current owners since the early 80's. The bright, sun-filled, South facing floor plan is accentuated by newer windows including a 13 foot bay window that perfectly outlines the green strip views. With more than 1150 square feet of open, main-floor living, and a modern, fully developed basement - there is more than enough space for all of your needs. Features include 3 plus 1 bedrooms, 2 full bathrooms, an upgraded kitchen with endless counter space and a bay window to the back yard, vaulted ceilings, a beautifully designed basement with an oversized family room, dedicated exercise - office space, upgraded furnace with central air conditioning, central vacuum, and an enormous storage room with an additional freezer and refrigerator that are included with the sale. The yard has been wonderfully maintained and includes a wild plum tree and a perennial garden. The ultra-quiet, cul-de-sac location, is close to all amenities, schools, playgrounds, shopping, theatres, transportation, as well as walking and bike pathways. This one has it all, and the location is second to none!!! (id:48985)
2537 16 Avenue N
Coaldale, Alberta
This brand new, legally suited two-storey home in the growing community of Malloy Landing is a smart setup for first-time homebuyers looking to generate rental revenue or investors searching for a clean, turn-key property - with little maintanence. Built by Stranville Living Master Builder, it combines modern design with a layout that’s been clearly thought through from both a lifestyle and income perspective.The upper levels function as a bright and stylish main residence, featuring three bedrooms upstairs including a spacious primary suite with a walk-in shower ensuite and a large walk-in closet. Laundry is also conveniently located on this level, keeping everyday routines efficient and contained.The main floor offers an open-concept living and dining area filled with natural light from oversized windows. The kitchen is finished with quartz countertops and Stranville Living’s signature appliance package, including a Fisher & Paykel panel-ready fridge seamlessly hidden within the cabinetry, a panelled dishwasher, and a sleek induction cooktop that gives the space a refined, contemporary feel.The lower level features a legal basement suite with two bedrooms and a functional kitchen, also finished with quartz countertops, making it an ideal mortgage helper or long-term rental option without sacrificing quality or comfort. One of the standout features is the wraparound front porch, which extends toward the back of the home and provides easy, practical access to both the upper and lower suites, helping maintain separation and privacy.Parking is well covered with a single-car parking pad at the front of the home and a triple-car parking pad at the rear with alley access, offering flexibility for owners, tenants, and guests alike.This is a thoughtfully designed property that works just as well for someone buying their first home as it does for an investor focused on long-term value, all set within one of Coaldale’s newest and most promising communities. This ho me has been virtually staged. Gst is included in the sale price along with a 10 year new home warranty. (id:48985)
2857 6 Avenue S
Lethbridge, Alberta
TRULY UNIQUE!!!! This is One of Those special properties. HUGE 6 BEDROOM HOME AND A MASSIVE YARD!! On the South side Nestled in the popular Glendale neighborhood just 1 block north of Henderson Lake. This home sits on 1/3 an acre in the heart of the city. It’s secluded with a long private driveway leading up to the home. Featuring 6 Bedrooms and 4 Bathrooms with a unique turret out front. The sprawling open concept home features a sunken main Living Room , office in the front, and in the rear a huge eat-in Kitchen with a large island, plenty of counter space, and tons of cabinetry .There is a cute breakfast nook for quick meals and it’s open to the Family room with wood burning fireplace. Upstairs, the Primary Bedroom with its own sitting area is huge with a double vanity ensuite , steam shower and walk-in closet. The lower level has been recently developed with 3 huge bedrooms , a wet bar and game room , an ideal space for the kids. Other notable features include a double drive-through heated garage leading to 90' of concrete RV parking, driveway in the back , 12' gazebo, 4' firepit, a massive backyard deck, in-floor heating in the office and MBR ensuite, central air, central vac, tankless water heater, and skylight. Definitely a must see!! (id:48985)
320 Railway Ave
Enchant, Alberta
This is a rare opportunity to own a well-equipped metal shop located in the Village of Enchant, situated on a spacious 0.74-acre lot. Offering ample space for equipment storage and truck parking, this property is ideal for a variety of commercial or industrial uses.The 3,600 square foot shop features three-phase power, a convenient two-piece bathroom, and two 14' x 14' overhead doors, allowing for easy access and accommodation of large equipment. With generous yard space and functional infrastructure already in place, this property is ready to support your business needs. (id:48985)
161 W 400 N
Raymond, Alberta
Build your dream home! Here is your opportunity to build a great home in a quaint little community of Raymond Alberta. This 8186 sq ft lot will give ample space for your growing family to thrive! This lot is 132' deep and nearly 63' wide! Enjoy everything that Raymond has to offer from amazing sports facilites, outdoor pool and a brand new gym facility being built right now! Also a nationally renowned motocross park less than 5 km away! Your heart will melt when you see the characteristic downtown! Don't miss this opportunity! (id:48985)

