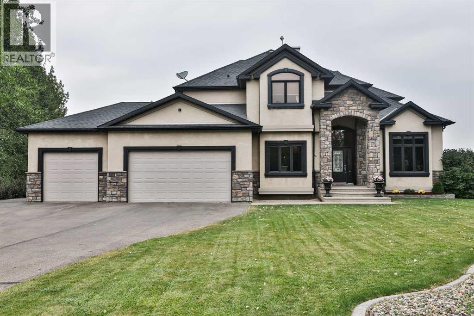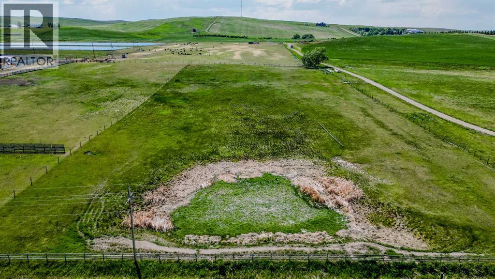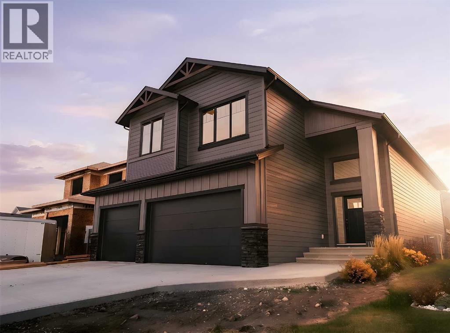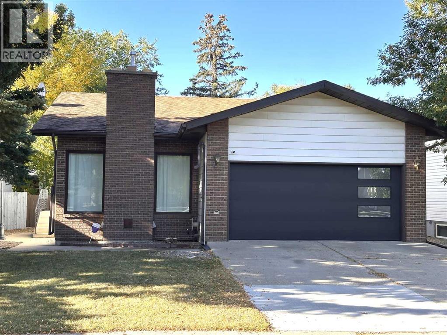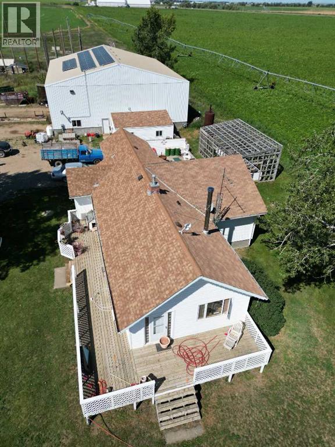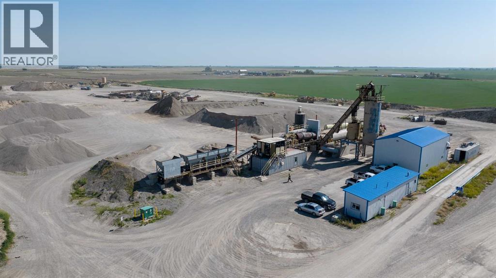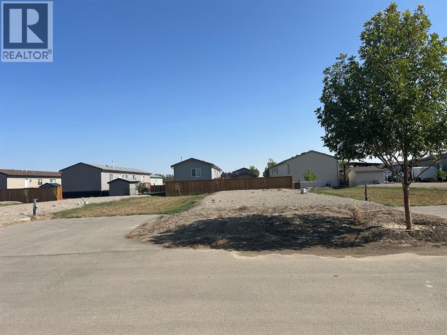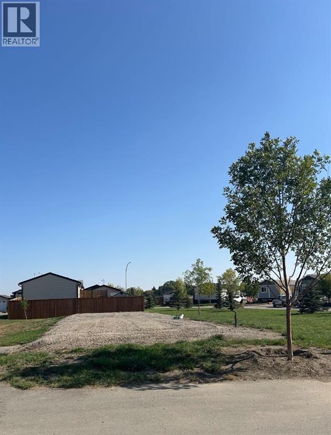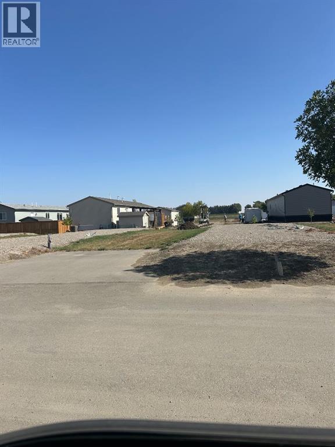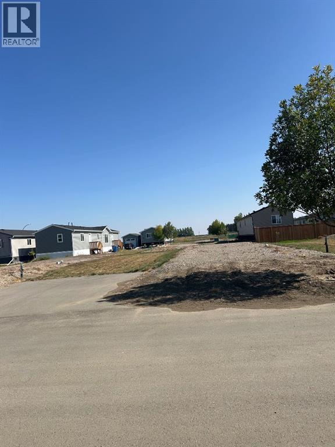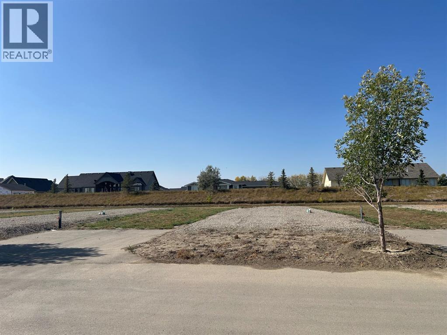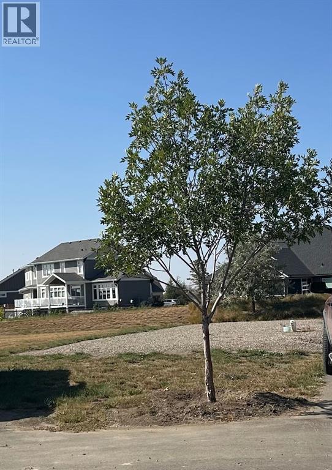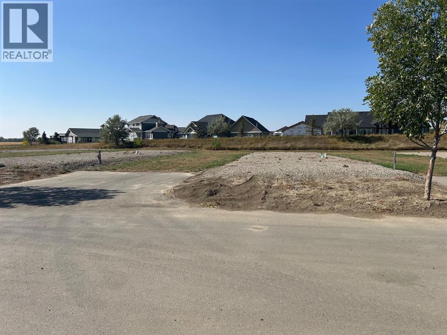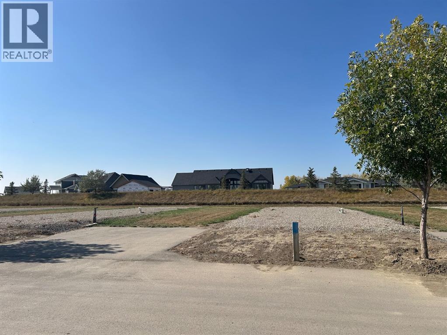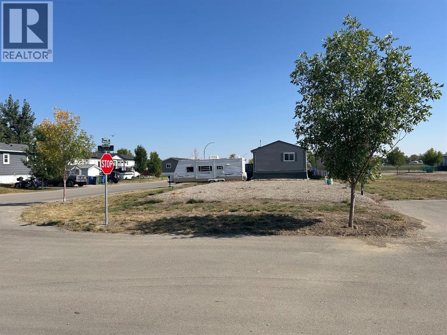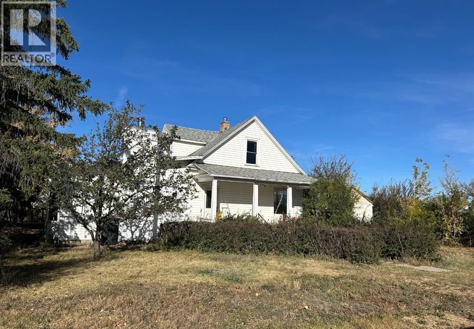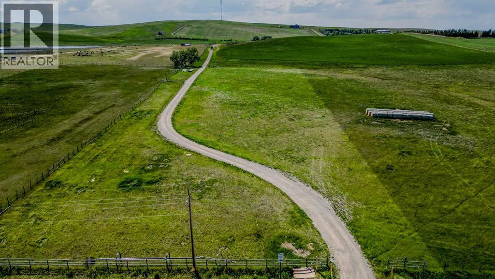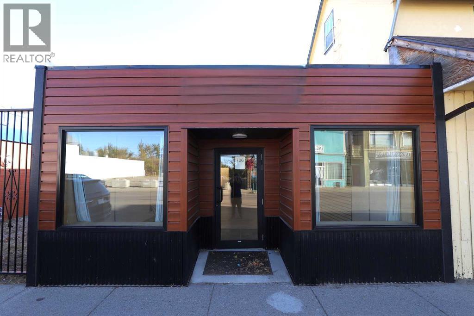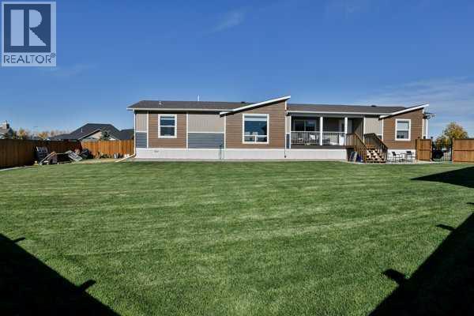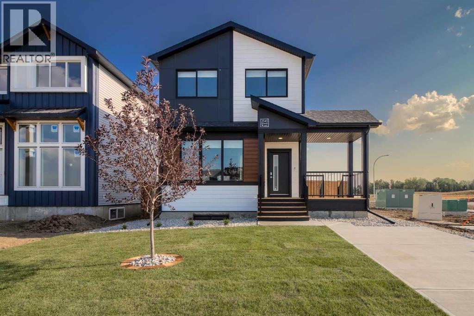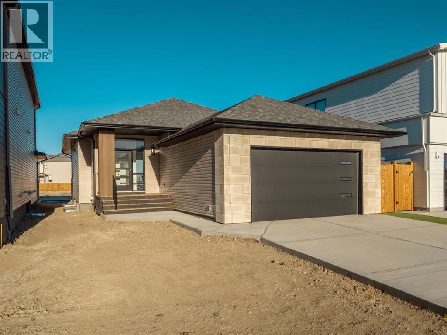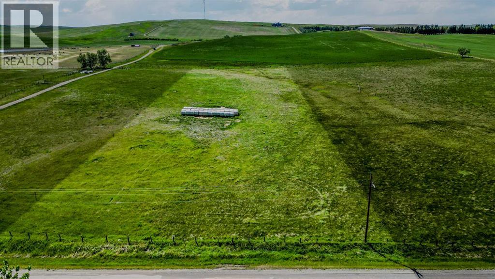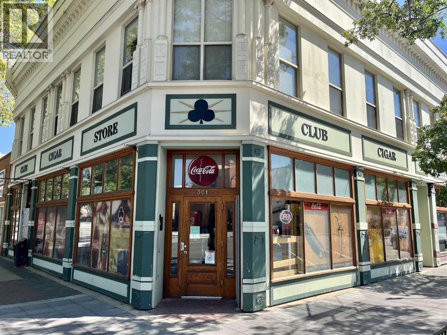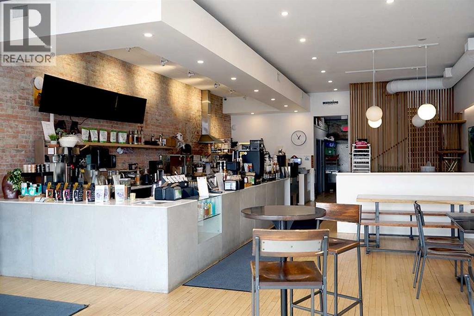104 Buenavista Bay
Rural Lethbridge County, Alberta
Welcome to your private country retreat just minutes from the city! This beautifully updated, fully finished home offers nearly 2,841 sq. ft. above grade plus an additional 1,531 sq. ft. in the bright walkout basement — almost 4,372 sq. ft. of developed space on 1.17 acres in a peaceful cul-de-sac.Step inside to a soaring front entry and a formal dining room with warm hardwood floors flowing into a spacious great room featuring a cozy gas fireplace and custom built-ins. Just off this gathering space, a rear patio with retractable awning and natural gas hook-up creates an ideal BBQ and outdoor dining area.The gourmet kitchen is designed for everyday life and entertaining — enjoy morning coffee in the sunny breakfast nook, prep dinner at the oversized butcher-block island, and keep organized with a built-in desk and generous walk-in pantry. Freshly refinished cream cabinetry adds timeless appeal.A dedicated home office with high ceilings and custom built-ins is perfectly positioned near the front entry. The main-floor laundry room offers abundant storage and a sink, while the mudroom connects seamlessly to the oversized, heated triple garage — a practical setup for busy families.Upstairs, the primary suite is a true retreat with a tray ceiling, expansive custom walk-in closet, and spa-inspired ensuite featuring a soaker tub and multi-jet tile shower. A maple spindle railing hallway separates the primary from three additional bedrooms. The main bath offers dual sinks and a separate shower/toilet area for easy shared use.The walkout basement was made for entertaining — bright with natural light and anchored by a freshly renovated wet bar with sleek wood countertops, stunning cabinetry, and high-end appliances (dishwasher, ice maker, wine & beverage fridges included). A beautiful feature wall with built-ins and custom rockwork creates the perfect game-day space. Three versatile rooms provide endless options: home gym, guest suite, or music room. A new ly updated bathroom with tiled shower and floating vanity adds style and convenience.Step outside to your own backyard oasis: a heated inground saltwater pool for April–October swims, a six-person hot tub with built-in audio, and an 800 sq. ft. composite deck with outdoor fireplace for cozy prairie nights. In winter, the adjacent pond transforms into your private skating rink.Extras include in-floor heating on every level, full-property irrigation (even planters), and built-in audio indoors and out. The pool area is fully fenced, and Gemstone lighting sets the perfect evening glow.Located in Vista Meadows, you’ll enjoy in-town services — including septic and water treatment — with an out-of-town feel. School bus pickup is right at your door, and city amenities like restaurants, coffee shops, and greenhouses are just minutes away. Best of all, this home is move-in ready so you can start enjoying it from day one. (id:48985)
Lot 2 On Hwy 501
Rural Cardston County, Alberta
This 4.44 acre property is your truly rare opportunity to own a stunning piece of land nestled in the rolling foothills just outside Cardston, Alberta. With the majestic Rocky Mountains as your backdrop and Waterton Lakes National Park just a short drive away, this location offers breathtaking natural beauty and the peaceful lifestyle you’ve been dreaming of.These thoughtfully planned lots come with essential services already in place — town water, natural gas, and electricity — making it easier than ever to break ground on your long-term acreage dream. Sellers will be putting in approaches to each lot prior to possession, saving you time and money.Whether you’re looking for space to keep animals, room for your kids to roam, or simply a tranquil place to enjoy country living, this land offers endless potential. With multiple lot sizes available, there’s something to fit every vision and family size.The town of cardston offers a variety of amenities including grocery stores, restaurants, schools, a hospital, churches, an LDS temple, movie theatre, golf course, and so much more. Don’t miss this opportunity to create the lifestyle you’ve always wanted. Contact your REALTOR® today to learn which lot is the perfect fit for you and your family! (id:48985)
643 Sixmile Crescent S
Lethbridge, Alberta
This stunning home offers 5 bedrooms and 2.5 bathrooms, thoughtfully designed to balance everyday comfort with high-end finishes. From the moment you step inside, soaring vaulted ceilings create a sense of openness and architectural elegance. The kitchen is a true showpiece, featuring stainless steel appliances, a butler’s pantry for added storage and organization, and built-in cabinetry that seamlessly blends form and function. The main level also includes a cozy gas fireplace and access to a rear deck—ideal for outdoor entertaining or quiet evenings under the stars. Upstairs, you’ll find a spacious primary bedroom with a massive walk-in closet conveniently connected to the laundry room, as well as a luxurious primary suite complete with a five-piece ensuite bathroom designed for relaxation and sophistication. The fully developed lower level offers even more living space, with a family room, 4-piece bathroom, and two additional bedrooms. (id:48985)
418 Dieppe Boulevard S
Lethbridge, Alberta
Welcome to Dieppe Blvd South! One of the most desired streets and neighborhoods in all of Lethbridge. This home is in excellent shape and is providing an unbelievable opportunity for someone to finish turning this home into a Luxury Bungalow on Dieppe! Great floor plan with a step down living room area with a cozy fireplace for gathering and relaxing. The kitchen/dining room area offers a generous amount of space to cook and to entertain with a walkout patio door to the covered deck. A large Primary Bedroom along with 2 additional bedrooms on the main floor make it perfect for a growing family. Downstairs use your imagination and finish the rec room the way you want. It is the perfect design with a main area for maybe a pool table or shuffle board and a step down area where you can gather on your favorite couches and watch the big game! The basement is also home to 2 additional bedrooms and a bathroom and laundry to round out this great space. Step outside into this amazing private, landscaped backyard where you will be able to enjoy the peace and serenity of living on Dieppe Blvd! And when you come home to enjoy your home, you have the security and convenience of an attached, finished double garage with a brand new overhead door! It is rare that homes in Dieppe like this come onto the market so call your favorite Realtor today and bring your vision! (id:48985)
94038 Range Road 172
Rural Taber, Alberta
Excellent mechanical/welding shop set up with cute home close to town. This 2.53 acre more or less parcel features a large, 60x64 foot well appointed mechanical and welding shop with a 10 ton overhead crane and 19.5 foot high ceiling as well as bays with mechanical pit. Plenty of space for a fabrication setup and a cozy home right next door. Close to town with just a short drive to Highway 3, offers excellent access and exposure. The home has a 1 bedroom basement suite with its own kitchen, bathroom and laundry. Upstairs offers 3 bedrooms and 1 bathroom as well as a large patio and living room with a wood burning stove. (id:48985)
On Township Rd 90
Fort Macleod, Alberta
Fully equipped, turn-key asphalt mixing and gravel business for sale. Situated on 24.39 acres just outside of Fort Macleod in an ideal location. Improvements include a 30x60 heated shop with concrete floor, 60x12 office trailer which serves as office, Q/C lab and scale house (a/c & bathroom), 100x12 Pacific 3 piece truck scale. Equipment included is a gravel crushing spread, asphalt plant and 2 wheel loaders. Excellent opportunity for somebody to get into the business or for an existing construction company to integrate their operations. (id:48985)
2048 Sunflower Crescent
Coaldale, Alberta
Looking to downsize but still want a yard of your own? Welcome to The Seasons — a peaceful, well-maintained community in Coaldale where you own your land — no pad or lot rentals.Just 10 minutes from Lethbridge, Coaldale offers all the amenities you need in a friendly, small-town atmosphere. In The Seasons, you can purchase your lot and place a custom modular home built to current building codes and standards — offering all the quality of a traditional home with the flexibility of modern design.This is a land ownership opportunity in a desirable neighborhood that shows true pride of ownership throughout. Invest in your future with a beautifully built modular home on land you own. Build equity, enjoy peace of mind, and experience the lifestyle you’ve been looking for. (id:48985)
2040 Sunflower Crescent
Coaldale, Alberta
Looking to downsize but still want a yard of your own? Welcome to The Seasons — a peaceful, well-maintained community in Coaldale where you own your land — no pad or lot rentals.Just 10 minutes from Lethbridge, Coaldale offers all the amenities you need in a friendly, small-town atmosphere. In The Seasons, you can purchase your lot and place a custom modular home built to current building codes and standards — offering all the quality of a traditional home with the flexibility of modern design.This is a land ownership opportunity in a desirable neighborhood that shows true pride of ownership throughout. Invest in your future with a beautifully built modular home on land you own. Build equity, enjoy peace of mind, and experience the lifestyle you’ve been looking for. (id:48985)
2044 Sunflower Crescent
Coaldale, Alberta
Looking to downsize but still want a yard of your own? Welcome to The Seasons — a peaceful, well-maintained community in Coaldale where you own your land — no pad or lot rentals.Just 10 minutes from Lethbridge, Coaldale offers all the amenities you need in a friendly, small-town atmosphere. In The Seasons, you can purchase your lot and place a custom modular home built to current building codes and standards — offering all the quality of a traditional home with the flexibility of modern design.This is a land ownership opportunity in a desirable neighborhood that shows true pride of ownership throughout. Invest in your future with a beautifully built modular home on land you own. Build equity, enjoy peace of mind, and experience the lifestyle you’ve been looking for. (id:48985)
2054 Sunflower Crescent
Coaldale, Alberta
Looking to downsize but still want a yard of your own? Welcome to The Seasons — a peaceful, well-maintained community in Coaldale where you own your land — no pad or lot rentals.Just 10 minutes from Lethbridge, Coaldale offers all the amenities you need in a friendly, small-town atmosphere. In The Seasons, you can purchase your lot and place a custom modular home built to current building codes and standards — offering all the quality of a traditional home with the flexibility of modern design.This is a land ownership opportunity in a desirable neighborhood that shows true pride of ownership throughout. Invest in your future with a beautifully built modular home on land you own. Build equity, enjoy peace of mind, and experience the lifestyle you’ve been looking for. (id:48985)
2053 Sunflower Crescent
Coaldale, Alberta
Looking to downsize but still want a yard of your own? Welcome to The Seasons — a peaceful, well-maintained community in Coaldale where you own your land — no pad or lot rentals.Just 10 minutes from Lethbridge, Coaldale offers all the amenities you need in a friendly, small-town atmosphere. In The Seasons, you can purchase your lot and place a custom modular home built to current building codes and standards — offering all the quality of a traditional home with the flexibility of modern design.This is a land ownership opportunity in a desirable neighborhood that shows true pride of ownership throughout. Invest in your future with a beautifully built modular home on land you own. Build equity, enjoy peace of mind, and experience the lifestyle you’ve been looking for. (id:48985)
2039 Sunflower Crescent
Coaldale, Alberta
Looking to downsize but still want a yard of your own? Welcome to The Seasons — a peaceful, well-maintained community in Coaldale where you own your land — no pad or lot rentals.Just 10 minutes from Lethbridge, Coaldale offers all the amenities you need in a friendly, small-town atmosphere. In The Seasons, you can purchase your lot and place a custom modular home built to current building codes and standards — offering all the quality of a traditional home with the flexibility of modern design.This is a land ownership opportunity in a desirable neighborhood that shows true pride of ownership throughout. Invest in your future with a beautifully built modular home on land you own. Build equity, enjoy peace of mind, and experience the lifestyle you’ve been looking for. (id:48985)
2043 Sunflower Crescent
Coaldale, Alberta
Looking to downsize but still want a yard of your own? Welcome to The Seasons — a peaceful, well-maintained community in Coaldale where you own your land — no pad or lot rentals.Just 10 minutes from Lethbridge, Coaldale offers all the amenities you need in a friendly, small-town atmosphere. In The Seasons, you can purchase your lot and place a custom modular home built to current building codes and standards — offering all the quality of a traditional home with the flexibility of modern design.This is a land ownership opportunity in a desirable neighborhood that shows true pride of ownership throughout. Invest in your future with a beautifully built modular home on land you own. Build equity, enjoy peace of mind, and experience the lifestyle you’ve been looking for. (id:48985)
2049 Sunflower Crescent
Coaldale, Alberta
Looking to downsize but still want a yard of your own? Welcome to The Seasons — a peaceful, well-maintained community in Coaldale where you own your land — no pad or lot rentals.Just 10 minutes from Lethbridge, Coaldale offers all the amenities you need in a friendly, small-town atmosphere. In The Seasons, you can purchase your lot and place a custom modular home built to current building codes and standards — offering all the quality of a traditional home with the flexibility of modern design.This is a land ownership opportunity in a desirable neighborhood that shows true pride of ownership throughout. Invest in your future with a beautifully built modular home on land you own. Build equity, enjoy peace of mind, and experience the lifestyle you’ve been looking for. (id:48985)
5003 Seasons Boulevard
Coaldale, Alberta
Looking to downsize but still want a yard of your own? Welcome to The Seasons — a peaceful, well-maintained community in Coaldale where you own your land — no pad or lot rentals.Just 10 minutes from Lethbridge, Coaldale offers all the amenities you need in a friendly, small-town atmosphere. In The Seasons, you can purchase your lot and place a custom modular home built to current building codes and standards — offering all the quality of a traditional home with the flexibility of modern design.This is a land ownership opportunity in a desirable neighborhood that shows true pride of ownership throughout. Invest in your future with a beautifully built modular home on land you own. Build equity, enjoy peace of mind, and experience the lifestyle you’ve been looking for. (id:48985)
210 5 Street
Warner, Alberta
Consider the advantages of Village living! Homes are much cheaper and taxes are too!! Warner is home to an elementary & secondary school, ice arena, curling arena, Lions Park, and Devil Coulee Dinosaur Museum., Automotive shop, Town Post Office and a variety of other small business. Located off Hwy #4 Warner is a clean and friendly community. Here is a house that is sitting on 1.3 acre lot that one can see was once a well groomed park like property. Picture oneself on the porch swaying on the hanging front porch!! This house was built in the mid 50's is the best estimate and that had an addition. There are a total of 4 bedrooms, 3 bathrooms, and some of the upgrades include a boiler, forced air furnace, hot water tank, and the shingles look to be in good shape. The exterior is vinyl siding. Some cosmetic updates inside would go a long way of turning this once loved home with lots of past history into a great start for the young family starting out.. If you are a truck driver and go through the Coutts border all the time calling this address home may be a great choice!! At this price you have some room for renovations and can enjoy the mature lot and location!! (id:48985)
Lot 3 On Hwy 501
Rural Cardston County, Alberta
This 4.26 acre property is your truly rare opportunity to own a stunning piece of land nestled in the rolling foothills just outside Cardston, Alberta. With the majestic Rocky Mountains as your backdrop and Waterton Lakes National Park just a short drive away, this location offers breathtaking natural beauty and the peaceful lifestyle you’ve been dreaming of.These thoughtfully planned lots come with essential services already in place — town water, natural gas, and electricity — making it easier than ever to break ground on your long-term acreage dream. Sellers will be putting in approaches to each lot prior to possession, saving you time and money.Whether you’re looking for space to keep animals, room for your kids to roam, or simply a tranquil place to enjoy country living, this land offers endless potential. With multiple lot sizes available, there’s something to fit every vision and family size.The town of cardston offers a variety of amenities including grocery stores, restaurants, schools, a hospital, churches, an LDS temple, movie theatre, golf course, and so much more. Don’t miss this opportunity to create the lifestyle you’ve always wanted. Contact your REALTOR® today to learn which lot is the perfect fit for you and your family! (id:48985)
726 Main Street
Pincher Creek, Alberta
Opportunity awaits in the heart of Main Street! This 1,072 sqft commercial building offers a refreshed exterior and an open floor plan, ready for your personal vision. Whether you’re looking to create a retail shop, professional office, or another exciting venture, the C1 zoning provides plenty of flexibility. Central air conditioning ensures comfort during the summer months, and the property also includes convenient employee parking at the rear. A prime location with endless potential, this is your chance to bring a new business to life in the core of the community. (id:48985)
2037 Sunflower Crescent
Coaldale, Alberta
Welcome to The Seasons in Coaldale — where modern luxury meets easy living.Prepare to be amazed by this 2024 modular home that redefines what one-level living can look like. With 1,550 sq. ft. of thoughtful design and tons of upgrades, this home is proof that modular living can be stylish, spacious, and sophisticated.From the moment you arrive, the curb appeal sets the tone: a large fenced yard with underground sprinklers, lush sod, extra gravel parking, and a paved double pad. Step onto the covered deck, where you can sip your morning coffee rain or shine, and take in the peace of having no neighbors behind you — just open field views and green space beside.Inside, the home feels as grand as it is warm. High ceilings, expansive windows, and an open layout fill the space with natural light. The living room easily accommodates a grand piano (and yes, there’s one here now!).The kitchen is incredible:•Two-tone cabinets (creamy uppers + mystic blue lowers) with a premium velvet finish•An oversized island with extended eating bar and pendant lighting•Full backsplash, pot lights, and a walk-in pantry•Stainless steel appliances including a French-door fridge/freezer, ceran-top stove, OTR microwave, dishwasher, and deep stainless farm sinkThe dining area offers space for a large table and a desk area and even built-in cabinets.The primary retreat is everything you’d expect — a spacious bedroom with a walk-in closet and a spa-like ensuite featuring double sinks, tiled walk-in shower with glass doors, linen storage, and extra cabinetry. Two additional bedrooms also feature walk-in closets and share a well appointed 4-piece bathroom.Thoughtful touches continue throughout: craftsman-style doors with lever handles, black obsidian fixtures, extra cabinets in the laundry room (with its own sink, exterior door, and room for a freezer or dog run access), plus upgraded exterior doors with glass inserts for more light.Outdoors, the possibilities are endless: a garden, playground, or dog run — there’s room for it all. And as a resident of The Seasons, you’ll enjoy walking and biking paths, a scenic pond, RV storage, and a friendly, pride-filled community. With low utilities, property taxes, and condo fees, this home offers both beauty and value.If you’ve been waiting for a modular home that feels nothing like compromise — this is it. Bring your grand piano, your pets, your dreams of easy luxury living… and make this one yours. (id:48985)
2545 16 Avenue N
Coaldale, Alberta
Welcome to the FIRST new home to be built in the wonderful new community of Malloy Landing in the town of Coaldale! Not only is this the first home to be constructed here, it is the first new LEGALLY SUITED home to be built in Malloy Landing. This terrific Edderton model is one of the most popular two storey models built by Stranville Living Master Builder and for good reason. This thoughtful main floor design incorporates a large welcoming living room and an ample dining room separated by Stranville Living's beautifully appointed kitchen that includes cabinetry by Adora Cabinets, a fully tiled backsplash, and quartz countertops for both the base cabinets and island with extended eating bar. Stranville Living's top tier appliance package includes a seamlessly integrated paneled Fisher & Paykel fridge, paneled dishwasher, induction cooktop, built-in hood fan, and a stainless steel wall oven and microwave combo unit. On the upper level, you'll find all three bedrooms, both a primary ensuite and main bathroom, and laundry room set up for a stacking unit beside several shelves for storage. We referenced the LEGAL SECONDARY SUITE earlier, so you'll certainly need to see it when touring the property. It has a full kitchen with eating area, two bedrooms, and full bathroom and laundry closet. Accessing the suite is made easy through its own private entrance which leads to a large triple car parking pad at the rear of the home. Malloy Landing is the future of residential living in Coaldale and the Shift Rec Center and new high school are just the beginning of many compliments coming to this amazing new development. There's nothing like NEW! (id:48985)
405 Blackwolf Boulevard N
Lethbridge, Alberta
BUNGALOW LIVING RIGHT ACROSS THE STREET FROM LEGACY PARK. The Bennett is a beautiful 2 bedroom, 2 bathroom bungalow combining modern elegance with thoughtful design. the striking exterior features dark brown faux wood, metal accent siding, sleek black windows, a matching black garage door, and stylish beige stone accents that boast curb appeal. Inside you will find warm , contemporary finishes including Beige painted MDF cabinetry, blond wood textured melamine, and stainless steel Kitchen appliances that perfectly compliment the upgraded white quartz countertops with subtle grey veining in both the kitchen and ensuite. Custom touches like a built in bench in the entryway and a cabinet hood fan add both style and function. The ensuite showcases, glossy white textured shower wall tiles, while matte black designer light fixtures provide a bold modern contrast throughout. cozy up by the 60" Electric fireplace with a beige textured tile surrounding.The basement is undeveloped but set up for large family room, 2 more bedrooms and another full bathroom. You will love the laundry/ Mudroom located just off your 22' x 24' garage. Perfectly situated right across from Legacy Park, with convenient access to all essentials and just a quick 5 minute drive to a nearby dog park. Bungalow living across from a park doesn't come along very often. NHW (id:48985)
Lot 4 On Hwy 501
Rural Cardston County, Alberta
This 3.49 acre property is your truly rare opportunity to own a stunning piece of land nestled in the rolling foothills just outside Cardston, Alberta. With the majestic Rocky Mountains as your backdrop and Waterton Lakes National Park just a short drive away, this location offers breathtaking natural beauty and the peaceful lifestyle you’ve been dreaming of.These thoughtfully planned lots come with essential services already in place — town water, natural gas, and electricity — making it easier than ever to break ground on your long-term acreage dream. Sellers will be putting in approaches to each lot prior to possession, saving you time and money.Whether you’re looking for space to keep animals, room for your kids to roam, or simply a tranquil place to enjoy country living, this land offers endless potential. With multiple lot sizes available, there’s something to fit every vision and family size.The town of cardston offers a variety of amenities including grocery stores, restaurants, schools, a hospital, churches, an LDS temple, movie theatre, golf course, and so much more. Don’t miss this opportunity to create the lifestyle you’ve always wanted. Contact your REALTOR® today to learn which lot is the perfect fit for you and your family! (id:48985)
301 5 Street S
Lethbridge, Alberta
Iconic business for sale! The Club Cigar Store has been part of the Downtown LA business scene since 1933 and has been owned by the same family since 1995. Located on the corner of 5th Street and 3rd Avenue South in the historic Henderson & Downer Building (now known locally as The Club Cigar Building). Specializing in cigars, pipes, tobacco, and magazines with lotto, beverages, and souvenirs rounding out the offerings. A multitude of options for growing the business await the new owner. This is a business only sale as there is no ownership on land or building and the buyer would have to confirm lease terms with landlord. The business occupies a commercial condominium space in the restored, mixed use building with residential units above. Virtually all existing equipment, furniture, and fixtures are included. This could be a fantastic opportunity to launch your family business. Please address all inquiries to your agent of choice today! (id:48985)
418 13 Street N
Lethbridge, Alberta
Specialty Waffle Café for Sale – Lethbridge, Alberta. An outstanding opportunity to acquire a well-established and profitable specialty waffle café in the heart of Lethbridge. This charming café is known for its unique menu, including Brussels-style Belgian Waffles, Stuffed Croffles, and freshly brewed coffee—all prepared in-house using high-quality ingredients. Whether you're a first-time entrepreneur or an experienced operator, this turnkey café offers a seamless transition with immediate cash flow and exciting growth potential. • Established Brand with strong local recognition and loyal customers • Consistent Foot Traffic from regulars and new walk-ins • Fully Equipped commercial kitchen and dining area • Prime Location with excellent visibility, strong surrounding demographics, and easy accessibility • Short Operating Hours: Open Tuesday to Sunday, 9 AM – 3 PM (great work-life balance!) •Size: 1,500 sq. ft. •Seating: 19 indoor seats •Layout: Open dining area, large kitchen, and ample storage •Condition: Immaculate – no renovations required •Base Rent: Only $2,400 + GST/month – excellent value for the location •Sale Type: Asset Sale Only (Includes all equipment, fixtures, and restaurant kitchen setup) Currently operating as a specialty brunch café, the space can easily be rebranded to suit various food concepts, including: •Coffee shop •Donut shop •Bakery •Pizza place •Dessert bar •Fast-casual eatery. Save thousands on build-out and equipment by acquiring this move-in ready operation. (id:48985)

