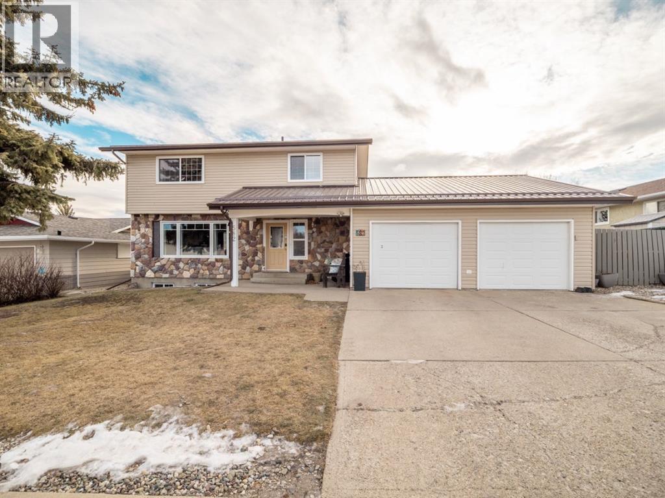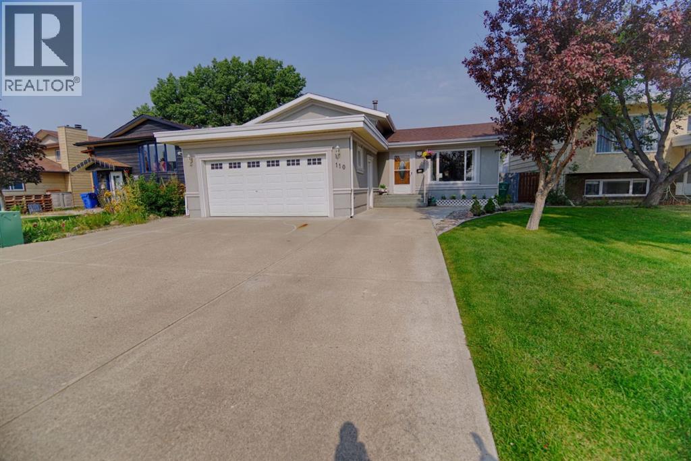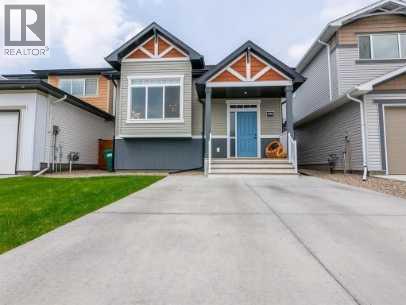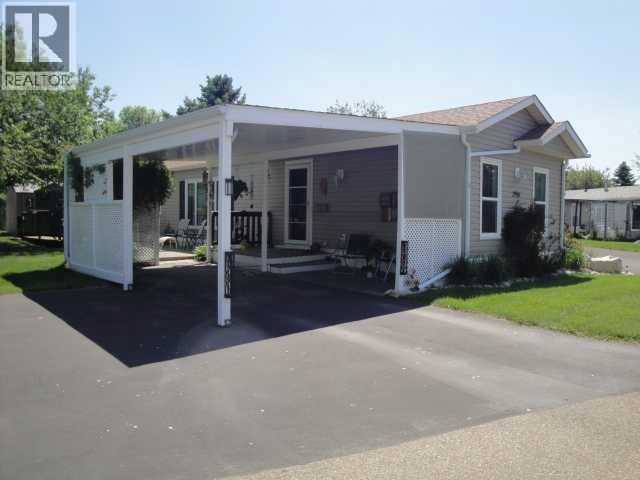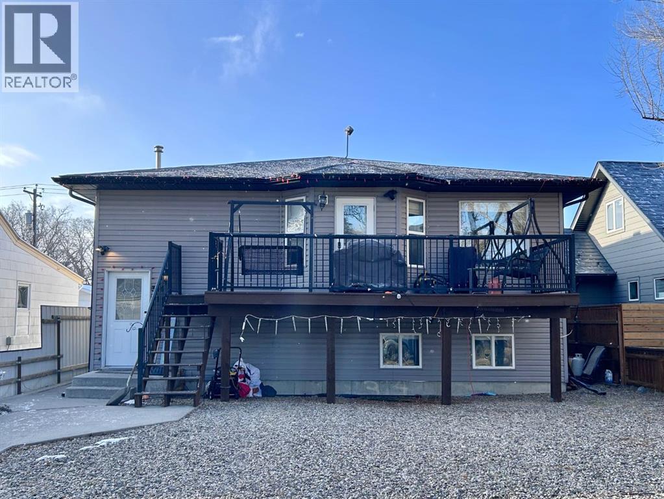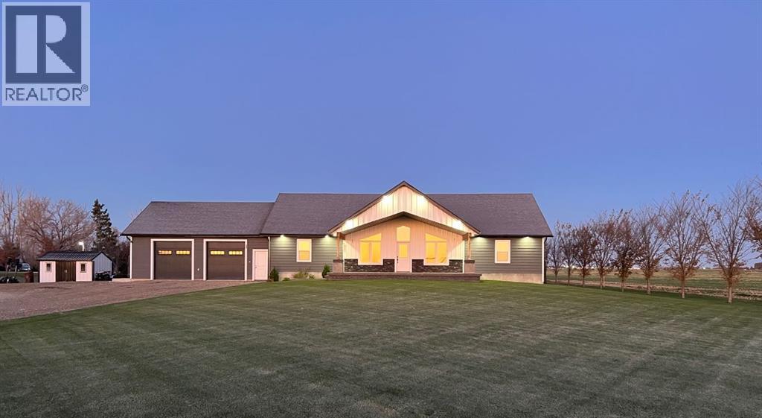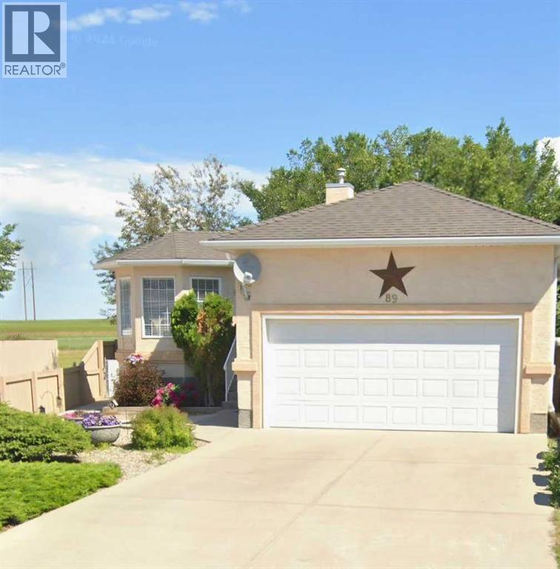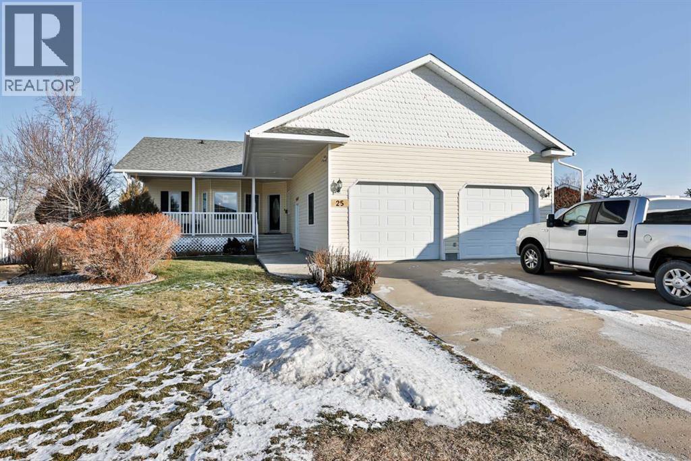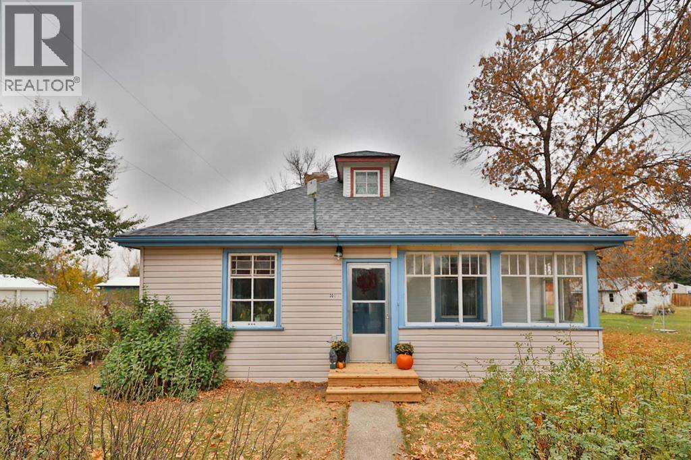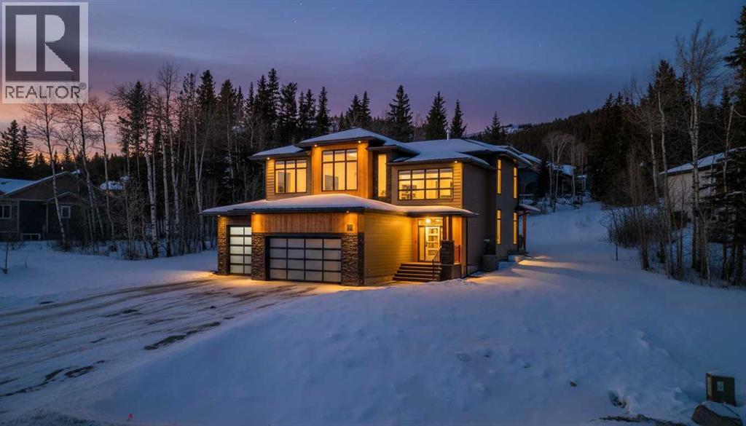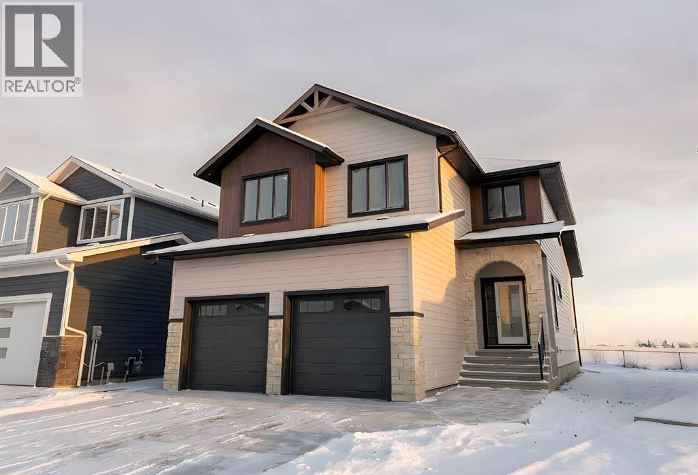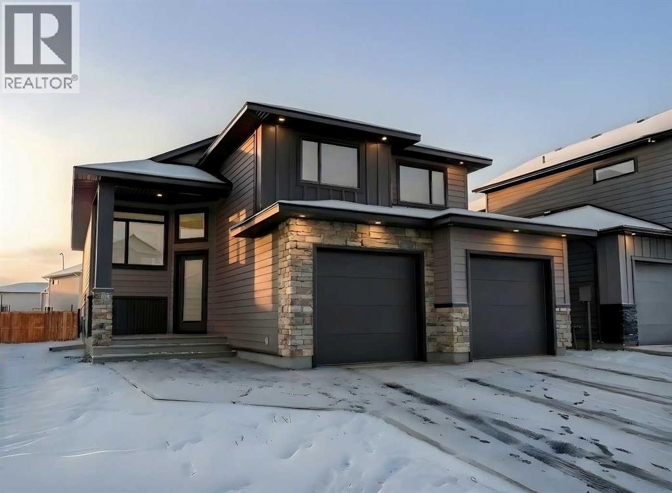582 3a Avenue
Cardston, Alberta
LOOKING FOR A SWEET DEAL?! Welcome to this inviting family home tucked into a quiet cul-de-sac in Cardston, just steps from the Elementary School and surrounded by a close knit, family friendly neighbourhood FOR AN INCREDIBLE PRICE! This is the kind of location where life feels easy, streets are safe, and there is room for families to grow. The main level of this lovely home offers a comfortable and functional layout, featuring a warm, welcoming living room and a blend of hardwood floors and carpet throughout. The kitchen, dining, and family spaces flow nicely together, making it easy to stay connected whether you’re hosting, helping with homework, or enjoying everyday life. With five bedrooms total, including four bedrooms upstairs with a Jack and Jill 4 piece bathroom, this home provides the space families are looking for. The basement includes an additional bedroom that just needs some new flooring to make it your own, another bathroom, along with a large storage room that is perfect for seasonal items, sports gear, or extra organization. The home also includes three chest freezers, which will remain with the property, as the space was custom-built to accommodate them. The backyard is huge and inviting with included treehouse zip line and playhouse for the kids and a perfectly appointed concrete patio with pergola for those summer evening BBQ's. With Waterton Lakes National Park only a short drive away, you'll love both the comfort of the home and the lifestyle that comes with living in Cardston. Many wonderful amenities including a medical clinic (taking new patients), a hospital, fantastic grocery store, restaurants, and more, make Cardston even better! Call your favourite REALTOR® today to book your private showing! (id:48985)
110 Ojibwa Road W
Lethbridge, Alberta
Welcome to 110 Ojibwa Road West! This beautiful 4-bedroom home showcases a perfect blend of comfort, style, and modern upgrades. The open-concept layout flows into a stunning brand new kitchen, ideal for both everyday living and entertaining. A fully renovated ensuite bathroom and numerous other updates add to the appeal.Enjoy the bright and versatile enclosed sunroom, the convenience of a double attached garage with a new roof, and a large, well-maintained backyard—perfect for relaxing or entertaining outdoors.vAll of this is completed by an ideal location: just 6 minutes to downtown, and close to schools, the YMCA, shopping, and more! (id:48985)
2, 898 Greywolf Run N
Lethbridge, Alberta
Located in the desirable Blackwolf subdivision, this legally suited basement suite offers 2 spacious bedrooms and 1 full bathroom. Enjoy the convenience of separate laundry, private backyard, and a dedicated entrance. The open-concept living and dining area features large windows that fill the space with natural light. A modern, functional layout in a quiet, family-friendly neighborhood that is perfect for comfortable living. *AVAILABLE: Jan 16th, 2026. RENT: $1500 Utilities Included. PETS: subject to owner approval and a $50.00 a month fee per pet. APPLICATION: required prior to viewing! SECURITY DEPOSIT: $1300.00. (id:48985)
2916 33a Avenue S
Lethbridge, Alberta
This beautifully maintained 1216 sq ft, 3 bedroom, 2 bathroom home in a desirable active adult community offers extensive updates throughout, including new lighting and plug-ins, two new storm doors, a new front window, and flooring replaced within the last two years. The bright, fully updated kitchen features pull-out shelves and newer appliances, while the ensuite boasts a newly installed walk-in shower. The inviting living room includes a cozy electric fireplace, perfect for year-round comfort. Additional highlights include a hot water tank replaced in 2018, new skylight, new smoke detectors, central air conditioning, and a recently sealed driveway. Outside, enjoy a large east-facing deck offering some shelter from the wind and overlooking a spacious yard area, along with the convenience of two sheds for extra storage space. Buyer must be approved by Parkbridge Estates Management. (id:48985)
1 And 2, 314 12a Street N
Lethbridge, Alberta
Front to back, Full duplex, on 1 title! Fabulous opportunity to take you rental portfolio to the next level with this legal duplex. Each unit is 837 sq. ft. on the main level with another 787 sq.ft. in the lower level, has 3 bedrooms and 2 full bathrooms. Maximum privacy between the front half and back half as there is no shared living space, separate entrances, separate parking, separate laundry, separate furnaces, and separate utilities. Central air conditioning for each unit as well. The room measurements below are from unit 1, but both units are virtually identical in dimensions. Roof hip and ridge capping was replaced in 2025. The current tenants have been there for several years and are on a month to month lease agreement. Contact your preferred agent of choice and book your showing asap! (id:48985)
92008 Range Road 195
Rural Lethbridge County, Alberta
Have you been dreaming of living on an acreage close to Coaldale, AB? Take a closer look at this custom built 2023, 4 bedroom, 3 bathroom, bungalow, with a 28 x 32 double car attached garage, on 2.57 acres! Located 3 miles (5km) east of Coaldale, with only .75 miles (1.2km) of gravel, this home has everything you need for country living. Approaching the property, notice the semi mature trees, well landscaped yard and beautiful home. Come up on the, east facing, covered, concrete patio and enjoy the countryside view of fields and blue skies. Enjoy every sunrise out here , or inside. Step inside and explore, leaving your shoes and worries behind. This custom home defines well-thought-out. The open concept living room and dining room, features a vaulted ceiling with pot lights and plenty of windows to let in a generous amount of natural light. It’s large but still feels like home. Continuing the open concept, the kitchen features 4 Stainless Steel Appliances, modern lighting, a pantry/prep room, plenty of soft-close cabinets and a window facing the backyard to enjoy the sunsets and keep an eye on the livestock. Beyond the living room are 3 bedrooms. The 1st bedroom is a good size with a walk-in-closet, the 2nd bedroom is a fair size with a large walk-in-closet and would make a fantastic office, project or baby room. Lastly, the primary bedroom is plenty large enough for a king suite of furniture and features a large walk-in-closet and an ensuite with double sinks and a large tiled step in shower. Moving across the home towards the garage is a 4th good size bedroom with a walk-in-closet. Nearby you will also find the access to the basement. A little further and you're at the entrance to the garage, with the mud room to the left and the laundry room to the right. The 4 pc main bathroom is just off the laundry room, with plenty of storage, a built-in step stool for little ones, and a one piece tub surround. In the basement is a fully finished 3rd 4pc bathroom, 2 unfinish ed bedrooms, also with walk-in-closets making a total of 6 bedrooms once finished. There is also a cold room to be finished and a large area for a future family room. Heading out to the large garage, there is plenty of room for 2 full size vehicles and some room to spare. Step out the garage backdoor to the back patio and enjoy the sunsets here, with a fire pit, and a fenced wind break. The property also features a horse shelter, close to 2 acres of pasture, a cistern large enough to last 6-9 months, underground sprinklers, and a large garden with great soil. Come and see this beautiful acreage today, only a few minutes from Coaldale, with all the features of country living! It won’t last long! (id:48985)
89 Stafford Boulevard N
Lethbridge, Alberta
Immaculate raised bungalow with main-floor laundry and a bright, inviting atmosphere. This custom-built Soroka Homes property showcases exceptional care and thoughtful design throughout. Four bedrooms plus a flex room. Clean finishes, and well-chosen fixtures create a modern, cohesive look. Updated flooriing including vinyl plank and carpet. Hot water tank is 1 year old. The low-maintenance front yard and fully fenced backyard (57 ft wide) back onto green space with a nearby playground and side onto a walkway. The 18 x 21 ft attached garage is drywalled and insulated (ceiling not insulated) and includes a convenient side man door. The fully developed lower level offers excellent natural light, a cozy fireplace with fan and thermostat control, a versatile flex space (part of family room measurement) that could be converted to an additional bedroom. (id:48985)
25 S 50 W
Raymond, Alberta
This sprawling, well maintained bungalow was thoughtfully custom designed with one level living in mind. From the moment you drive up you'll appreciate the curb appeal, and especially the lovely front porch with space to sit and take it all in. There is no shortage of space here! Each room is a fantastic size. Through the front door you are greeted with a nice size foyer, which leads to your office just off the front door, and then flows in to your large living room with the most incredible wall of windows across the back of the home. A cozy fireplace rounds off this great space. You will absolutely love the massive kitchen island with newer quartz countertops, and there are cabinets for days in here. Not only is there an entire wall of extra cabinets, but there is a corner pantry as well. A lovely window right over the kitchen sink is the perfect touch to finish off this space. The kitchen flows nicely in to a good size dining room, and just off that is your enclosed deck that you will love using all year round. The primary bedroom is nicely tucked away from the living area, giving you your own private oasis. It comes complete with a walk in closet, and a 4 piece ensuite with soaker tub, shower, and a nice size vanity too. Also on the main floor is a large laundry room that doubles as a fantastic craft/hobby space. There is another whole wall of cabinets, and a built in desk to sew or craft all your masterpieces. The half bath is nicely tucked away in the back entrance, away from your living area, and just off the garage. We haven't even got to the basement yet...but it was carefully and thoughtfully designed as well. Down the stairs with custom wrought iron railing, you enter in to your cozy family room with another gas fireplace, and you'll immediately note the huge windows across the back of the space as well. The walkout basement provides the most amazing natural light that floods this whole space, and hardly feels like a basement at all. There are 3 large bedr ooms all with nice size closets, as well as another full four piece bathroom with tub, shower, and a large vanity with plenty of storage. You'll love the big cold storage room with prep space, and two additional storage closets as well as more storage space under the stairs. This home has it all! Located in an absolutely unbeatable location, this home is tucked quietly away at the end of a cul de sac on a fantastic size pie lot, with RV parking off the back lane. This home is centrally located and is just a few minutes walk to K-12 schools, groceries, pharmacies, the cutest coffee shop, swimming pool, tennis courts and so much more. There is a nice rear patio space under your upper deck to enjoy the day, and a shed and garden space as well. We can't forget the oversized attached double garage either! You truly need to see this home to appreciate each thoughtful detail that was poured in to it. Give your favourite Realtor® a call and come see everything this beautiful home has to offer. (id:48985)
301 Noble Street
Barons, Alberta
Step inside this refreshed home in the peaceful Village of Barons — just 30 minutes from Lethbridge! Recently updated with new flooring, fresh paint inside and out, and a brand-new roof, this home perfectly blends vintage character with modern comfort.The main floor offers two inviting bedrooms, a bright living area ideal for relaxing or entertaining, and a spacious kitchen ready for your next gathering. Upstairs, a versatile bonus space with classic charm awaits your creativity — guest suite, home office, playroom, or studio!Outside, enjoy the large corner lot complete with a detached double garage, mature trees, and room to garden, play, or simply unwind.If you’ve been dreaming of small-town living with modern updates and a welcoming community, this move-in-ready gem is waiting for you! (id:48985)
70 Kananaskis Drive
Coleman, Alberta
Welcome to refined mountain living in the prestigious, gated community of Kananaskis Wilds, where this Stranville Living Master Builder home sits perfectly positioned to take in sweeping views of the Crowsnest Pass and iconic Turtle Mountain. Set against the natural beauty of Coleman, this residence blends modern luxury with its rugged surroundings in a way that feels both elevated and effortless.From the moment you enter, the grand foyer and soaring ceilings create an immediate sense of space and sophistication. The main living area is anchored by a striking quartz fireplace and framed by floor-to-ceiling windows that capture the ever-changing mountain landscape, bringing the outdoors in year-round. Thoughtfully added automated window coverings enhance both comfort and convenience, allowing you to control light and privacy at the touch of a button.The kitchen is as functional as it is beautiful, designed for both entertaining and everyday living. A large quartz waterfall island offers generous seating, while premium Fisher & Paykel appliances—including a gas cooktop, dual fridge/freezer, and built-in oven and microwave—deliver a seamless, high-end finish. The butler’s pantry, complete with custom shelving and a secondary sink, adds a layer of practicality that serious cooks will appreciate.A sun-filled executive office on the main floor is surrounded by windows, making working from home feel anything but routine. Upstairs, the primary suite is a true retreat, featuring its own tiled fireplace, wet bar with wine fridge, and expansive windows that frame the mountain views beautifully. The walk-in closet includes a dedicated vanity area and connects discreetly to the upper laundry room, keeping daily life streamlined. The ensuite rivals a private spa, with dual vanities, a glass-enclosed tiled shower, and a soaker tub set among windows that invite in natural light and scenery.Two additional bedrooms on this level continue the theme of space and views, while th e bonus room offers a cozy yet bright place to unwind, overlooking the surrounding woodland. Outside, the landscaping has been fully completed, creating a polished exterior that complements the home’s architecture and setting. With the recent addition of air conditioning, the home is now equally comfortable through warm summer days and cool mountain evenings.This is a rare opportunity to own a meticulously finished home where luxury, technology, and nature come together seamlessly, all within one of the Crowsnest Pass’s most sought-after communities. (id:48985)
1664 Sixmile View S
Lethbridge, Alberta
Welcome to 1664 Sixmile View South — a beautifully designed 2,465 sq. ft. two-storey home offering five bedrooms, three bathrooms, a bonus room, and a fully finished basement, all backing onto a future green space for added privacy and long-term appeal.The main floor is thoughtfully curated with light wood accents, stone countertops, and matte black fixtures, creating a modern yet timeless aesthetic. At the heart of the home, the gourmet kitchen impresses with a large central island, stainless steel appliances, floor-to-ceiling cabinetry, and a walk-in butler’s pantry—perfect for both everyday living and entertaining.The spacious living room is anchored by a gas fireplace and framed by expansive windows, filling the space with natural light and creating a warm, inviting atmosphere. The main level is rounded out with a half bathroom, mudroom, and a dedicated office or den, ideal for remote work or flexible use.Upstairs, you’ll find three well appointed bedrooms, a four-piece bathroom, a convenient laundry room, and a generous bonus room designed for family living or relaxation. The primary suite, privately positioned at the back of the home, offers a true retreat complete with a luxurious five-piece ensuite featuring a double vanity, freestanding soaker tub, curb-less tiled shower, and a spacious walk-in closet.The fully finished basement extends the living space even further, offering a large family room, two additional bedrooms, and a four-piece bathroom—ideal for guests, teens, or multi-generational living.Thoughtfully designed, beautifully finished, and perfectly positioned, 1664 Sixmile View South delivers space, style, and functionality in one exceptional package. Note: Select images are illustrative in nature and may not reflect the exact property. Design elements and finishes may vary. (id:48985)
639 Sixmile Crescent S
Lethbridge, Alberta
Introducing 639 Sixmile Crescent... Offering 1,904 sq. ft. of modern living space, this home blends clean architectural lines with warm, timeless finishes across five bedrooms, 3.5 bathrooms, and a double attached garage.From the moment you enter, the home makes a strong first impression. The open foyer and stairwell are anchored by soaring ceilings, expansive windows, and statement lighting that fills the space with natural light and a sense of scale. Wide-plank flooring flows seamlessly throughout the main level, reinforcing the home’s cohesive, modern aesthetic.The main living area is open, airy, and designed for everyday comfort. Large windows frame the living room, while the fireplace adds a refined focal point without overpowering the space—perfect for both quiet evenings and entertaining.At the heart of the home, the kitchen is as functional as it is stylish. Rich cabinetry, a large central island with seating, modern pendant lighting, and clean tile backsplash details create a space designed for gathering. The layout flows effortlessly into the dining area, making hosting feel natural and intuitive.Also on the main level is a dedicated office, ideal for remote work or study, along with a spacious primary bedroom retreat. The primary suite features a walk-in closet and a spa-inspired 5-piece ensuite, complete with a tiled soaker tub, glass shower, and sleek, modern fixtures—designed to feel calm, private, and intentional.Upstairs, two additional bedrooms and a four-piece bathroom provide comfortable accommodations for family or guests. The thoughtful layout keeps bedrooms well-separated while maintaining a connected feel.The fully developed basement expands the living space even further, offering a large rec room, two additional bedrooms with walk-in closets, a four-piece bathroom, and ample storage—ideal for guests, teenagers, or flexible lifestyle needs.With direct garage access through the foyer, a conveniently placed laundry area, and a l ayout designed for both form and function, this home delivers modern living without compromise.Discover the lifestyle that 639 Sixmile Crescent has to offer—brand new, beautifully finished, and ready to welcome you home. (id:48985)

