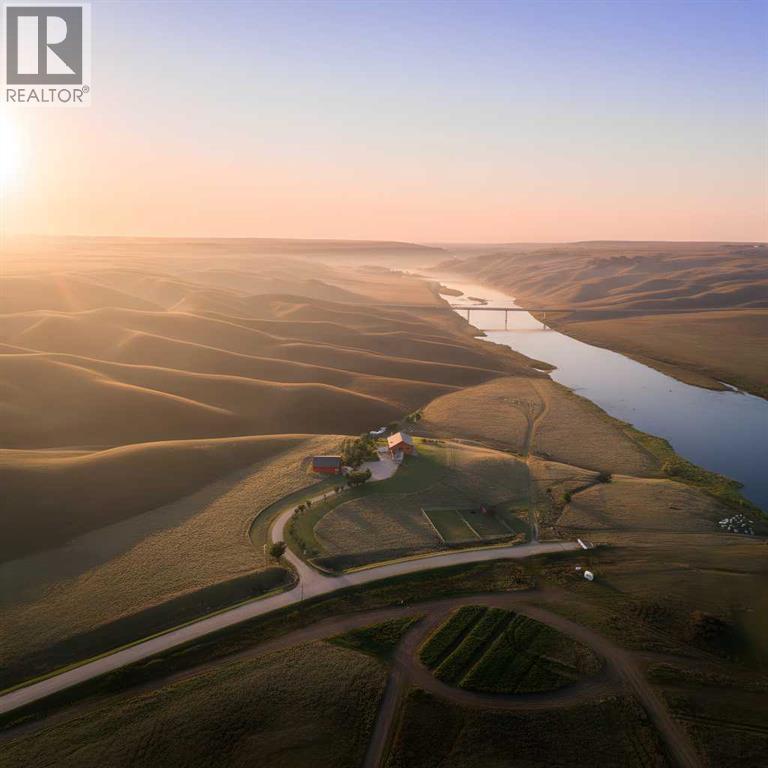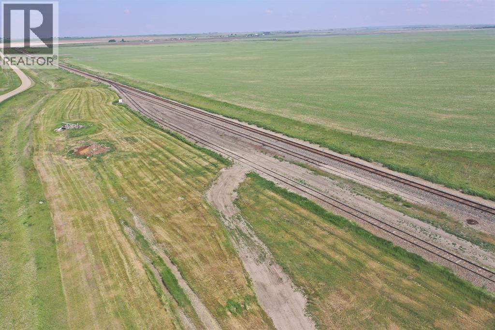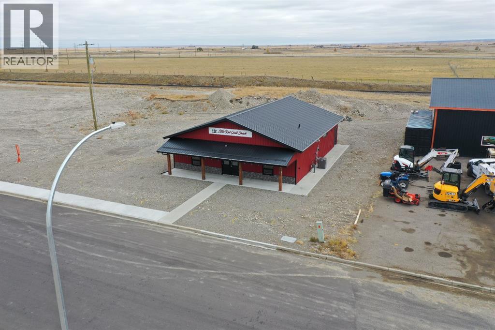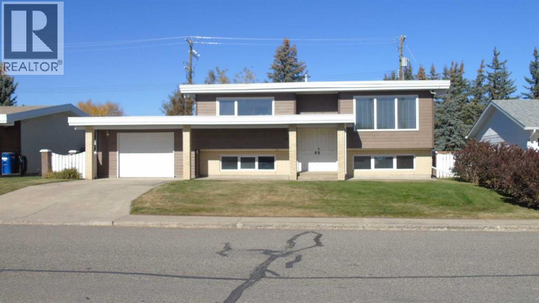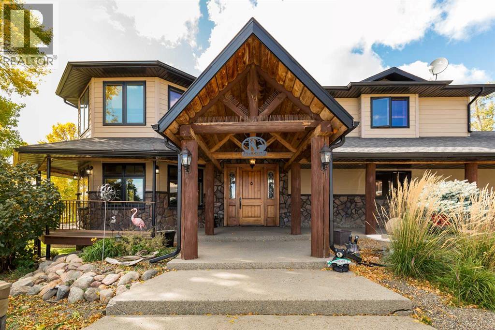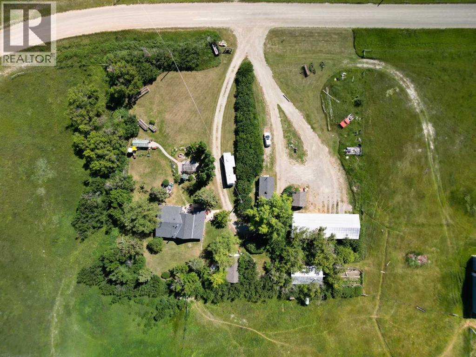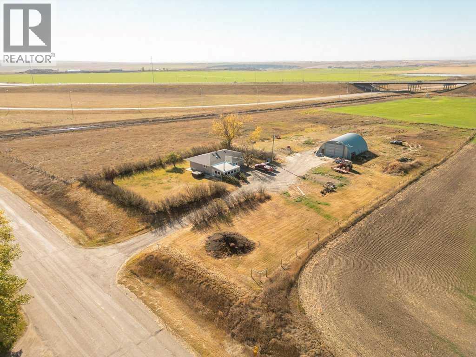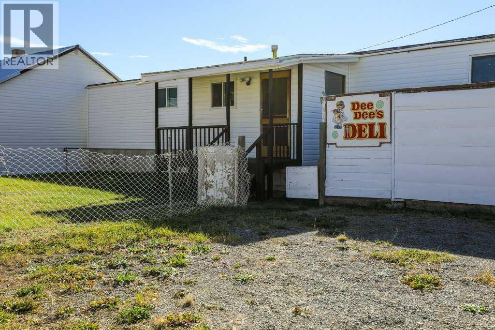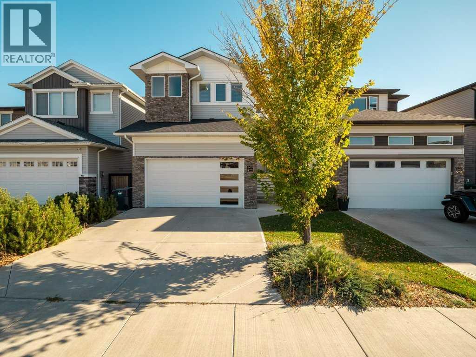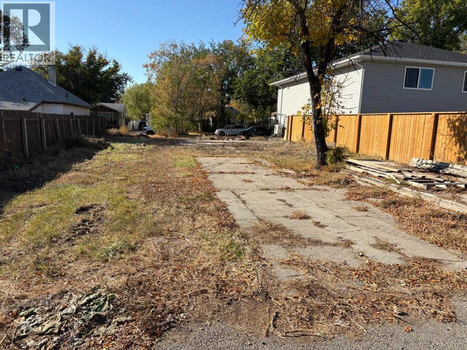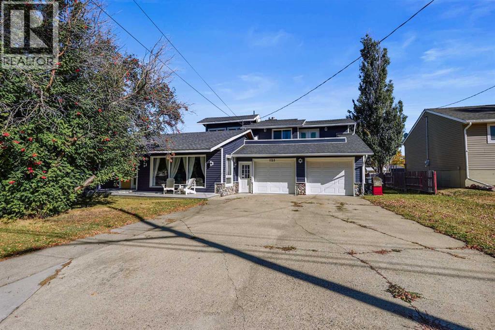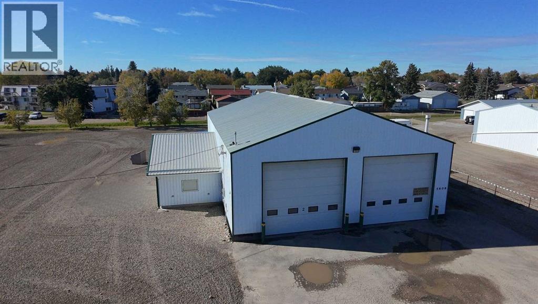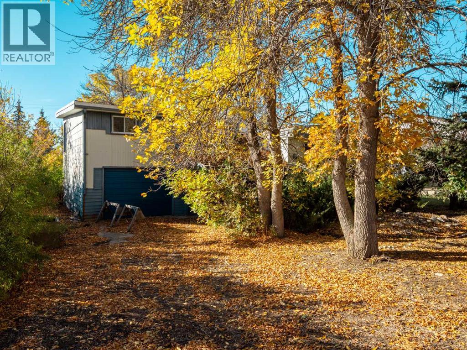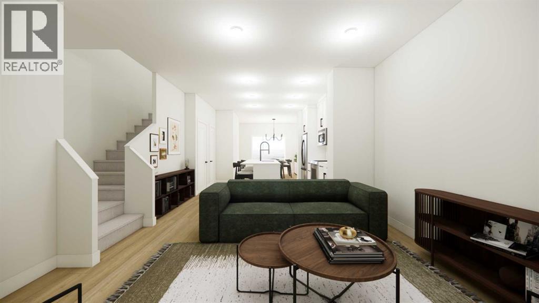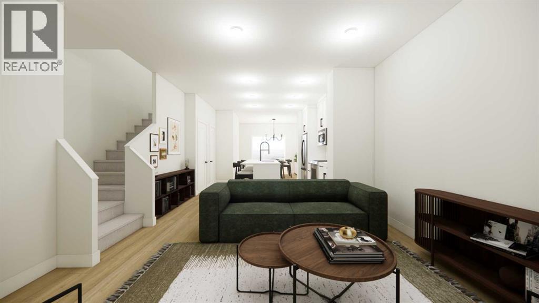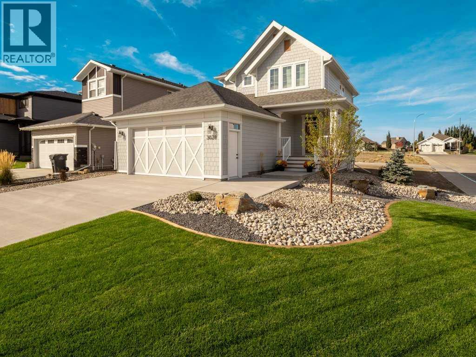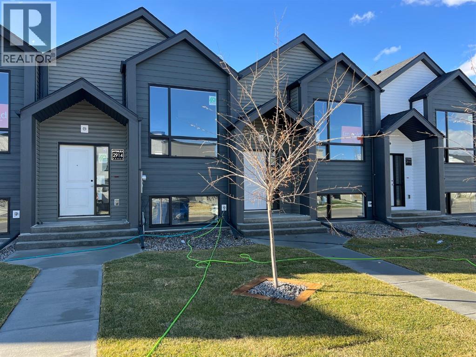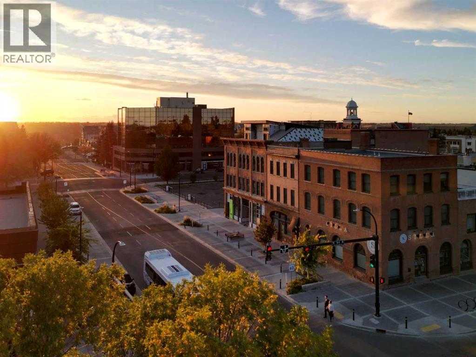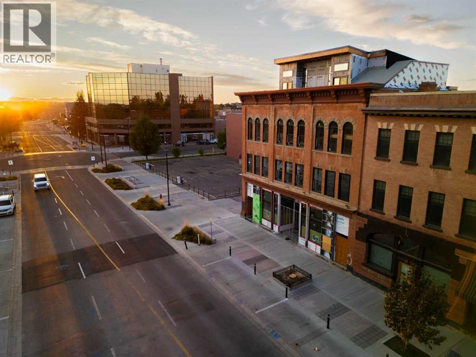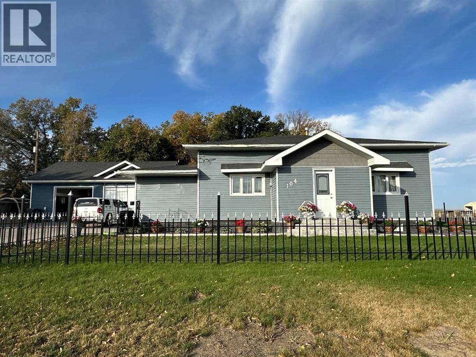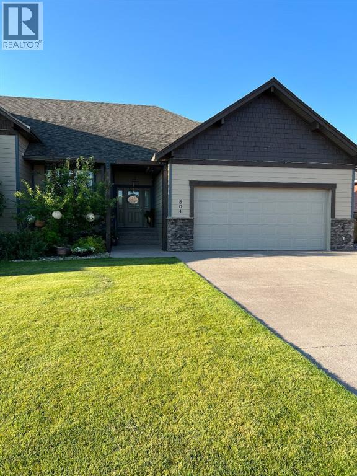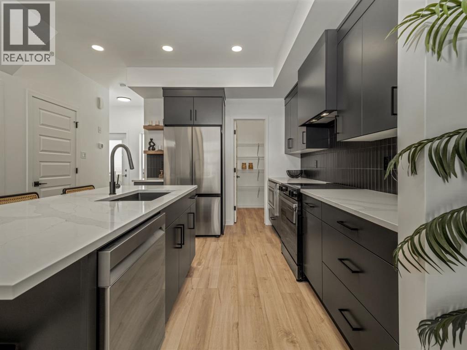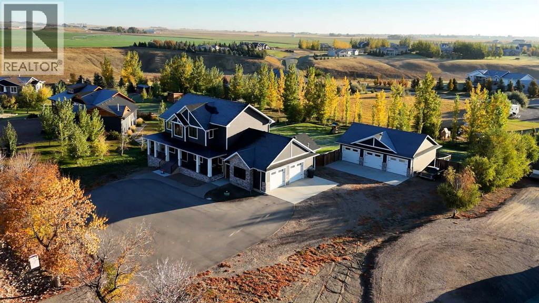104103 Range Rd 20-1a
Rural Lethbridge County, Alberta
Tucked along the banks of the Oldman River, this handcrafted log home rests on over 15 acres of private countryside, framed by rolling coulees, endless skies, and uninterrupted water views. Built in 2018, it’s a home that tells a story — one written in massive timber beams, soaring vaulted ceilings, and the warmth of reclaimed wood floors that echo the rhythm of the land outside.At its heart, a grand great room opens under exposed log walls and wagon-wheel chandeliers — the kind of space that feels both grounded and alive. The open-concept kitchen pairs old-world craftsmanship with modern sensibility, complete with stone counters, a central island, and premium appliances. Gather around the wood-burning stove, step out onto the deck at golden hour, and watch the landscape fade into a quiet that few ever get to call their own.Below, a fully finished walk-out basement offers more living space and additional bedrooms for family or guests — all with the same sense of warmth and connection to nature.Beyond the main home, a detached heated garage and workshop with a full second-floor loft extends the property’s versatility — perfect for a studio, guest suite, or private office overlooking the river valley.Whether you’re drawn to its architectural soul, the peace of its setting, or the sheer rarity of a property like this. (id:48985)
741 Railway Ave
Brant, Alberta
Rail Siding Opportunity – $4.5 Million Asking PriceThis unique investment opportunity includes a high-performing CP Rail siding andadjacent feedlot support, offering strong cash flow potential and room forexpansion.• Current Lease: $12,000/year.• Land Base: 5 acres total – a combination of owned land and leased land from CPRail.• Siding Capacity:• CP Rail classifies it as a 30-car siding.• The site has space to unload 15 cars at a time.• CP typically provides 2 to 3 unload spots per week• Railcars are dropped off in two shifts (15 cars each), as they are unloaded.• Cash Flow Stream: Excellent revenue from soymeal deliveries to colonies.• Power: Equipped with 3-phase power on site.Expansion Potential:• Engineered plans may be available for siding expansion to either50-car or 150-car capacity.Additional Notes:• Site includes an old elevator with minimal remaining value. While this site is currently being used for grain and commodity offloading, as well as different feed supplements, there are many possible uses for this site, being converted to transloading of many different products. With its close proximity to Calgary and major markets as well as major transportation corridors, this facility would be suitable for a wide variety of uses. (id:48985)
838 18 Street
Fort Macleod, Alberta
Exceptional Commercial Opportunity in Fort MacleodVersatile 2,000 Sq. Ft. Building — Prime Location, Priced to SellPositioned in one of Fort Macleod’s most desirable and high-traffic areas, this exceptional 2,000 sq. ft. commercial property offers the perfect blend of location, flexibility, and value.Strategically located next to a major grocery store, gas station, and a rapidly expanding new subdivision, this property benefits from consistent traffic and excellent visibility — ideal for businesses seeking exposure and growth potential.Inside, you’ll find a well-designed layout that includes professional office space, ample storage, and open areas that can be easily customized to fit your business needs. Whether you envision retail, office, service, or light industrial use, this building is ready to adapt.Highlights:2,000 sq. ft. of functional commercial spacePrime location surrounded by key amenitiesFlexible layout — easily modified for multiple usesAmple customer access and visibilityExcellent investment in a growing communityNow priced to sell, this property represents an outstanding opportunity for business owners and investors alike.Seize the opportunity today — prime commercial spaces in locations like this don’t last long!Long-term lease options may be available as well. Trades or partial trades for just about any sized other property can possibly be negotiated. (id:48985)
645 26 Street
Fort Macleod, Alberta
We are privileged to list this quiet north side home that is close to the new Spray Park and the River Valley Wilderness Trails and Walking paths. This home is just steps away from the Hospital and close to shopping. Nicely laid out 4 Bedroom, 2 Bathroom house with a beautiful yard and U/G Sprinklers. Recent Furnace, Air Conditioner and Hot Water Tank may make for years of worry free upgrades in the near future. Great Family Home! (id:48985)
51011 Range Road 231
Rural Cardston County, Alberta
This is a property you simply have to see to believe — there’s almost too much to describe! With over 4,000 sq. ft. of beautifully finished living space, plus a fully equipped in-law suite over the garage and a charming bunkhouse with its own bathroom, fireplace, and furnishings, this home feels like something straight out of *Yellowstone*. The craftsmanship, log beams, and rustic design blend seamlessly with the **breathtaking mountain views**, making this one of the most stunning properties in southern Alberta.Inside, every detail has been thoughtfully designed and meticulously maintained. Enjoy a fitness room with quality gym equipment (included), a games room with pool table, and a movie room complete with furnishings and entertainment system — all ready for your family and guests to enjoy.Step outside to your expansive wrap-around deck, crafted from durable composite decking and overlooking the manicured grounds. The outdoor living space is perfect for entertaining, featuring a swim spa, built-in cooktop and grill, and comfortable outdoor furniture — all set against a backdrop of open sky and natural beauty.The property is irrigated and features a pond, with a lake located just in front of the property as part of the neighboring parcel. A brand-new shop with two oversized bay doors and a 4-post lift offers endless possibilities for business, hobby, or storage.Everything here has been exceptionally maintained — from the **roof and siding to the **landscaping and paved driveway. The home is also equipped for peace of mind with a backup generator, available for purchase with the property.This truly is a once-in-a-lifetime opportunity to own a spectacular estate that combines luxury, functionality, and the natural beauty of southern Alberta — all at an incredible price. (id:48985)
290113 Flying E Road
Rural Willow Creek No. 26, Alberta
Set on 12 scenic acres in the heart of Alberta’s ranching country, this exceptional property offers the perfect blend of rural tranquility and modern comfort. With sweeping views of rolling hills and the distant Rocky Mountains, it provides a peaceful retreat just a short drive from Stavely. Conveniently located about 1.5 hours from both Calgary and Lethbridge, it combines serene country living with easy access to city amenities.Originally built in the early 1900s with a 1960s addition, the renovated farmhouse exudes timeless character. The home has been thoughtfully updated with a refreshed kitchen, flooring, mostly newer windows, and fresh exterior paint—seamlessly blending vintage charm with modern convenience.The main floor features a cozy primary suite, a bright kitchen and dining area, an inviting living room with a wood-burning stove, a 4-piece bathroom, mudroom/porch, and main floor laundry. Upstairs are two additional bedrooms, while the fully finished lower level includes a spacious recreation room, a quiet office, a fourth bedroom, and a cold storage room.The landscaped yard showcases mature trees, vibrant perennial gardens, and two patios perfect for outdoor entertaining or peaceful relaxation. A treed shelterbelt surrounds the home, providing a natural windbreak, added privacy, and year-round beauty. A dedicated greenhouse offers ample space for gardening enthusiasts to grow vegetables, herbs, or flowers year-round.In June, a new water well was drilled, adding reliability and long-term value. The property also benefits from a registered easement on title for a pipeline from a neighboring gravity-fed spring water system, supplying fresh water to the home, gardens, lawns, and livestock pens—an exceptional asset for sustainable rural living.Nestled among the trees is a charming 11x24 rustic log cabin, complete with electrical service, a metal roof, and a wood stove. Whether used as a guest suite, creative studio, workshop, or private retreat, th is versatile space adds both charm and function.Equestrian enthusiasts will appreciate the 60x71 ft indoor riding arena with skylights and a roping pen. The arena can also be converted into a Quonset for additional enclosed storage if desired. Fenced corrals suitable for horses or other livestock accompany the property, along with two storage sheds, a workshop/clubhouse, and a large open pole shelter—ideal for firewood cutting, parking vehicles, or storing farm and ranch equipment.Ideal for horse lovers, hobby farmers, or anyone seeking peace and beauty in country living, this property combines quality infrastructure, thoughtful upgrades, and a stunning natural setting. It’s a rare opportunity to own a truly special piece of Alberta. (id:48985)
101012 Range Road 234
Rural Lethbridge County, Alberta
Enjoy peaceful country living on 5.16 acres in Lethbridge County! This beautifully updated 4-bedroom bungalow features a bright open layout with a wood-burning stove, nice kitchen, and a sunny enclosed sunroom with a new ceiling and stove. Recent upgrades include extra insulation and stucco (2025), roof (˜2 yrs), windows (6–7 yrs), flooring (4–5 yrs), and furnace (BRAND NEW). Outside you’ll find mature trees, quonset for storage/work areas, and a relaxing hot tub. Property has irrigation water. A perfect blend of comfort, space, and prairie views! (id:48985)
22720/22718 8 Avenue
Hillcrest, Alberta
Discover a unique commercial property in the heart of Hillcrest, perfect for entrepreneurs, investors, or those seeking a live-work lifestyle. This versatile property features a spacious storefront with a large front door, ideal for use as a garage, workshop, or adaptable business space, ready for your creative vision—whether it’s retail, a studio, or a service-based venture. On the same property is a residential trailer on a solid basement foundation, offering 2 bedrooms upstairs and a partially finished basement with room to add a third bedroom. The sale includes an adjacent commercial lot, providing ample space for parking, expansion, or outdoor use. Located in Hillcrest, this property offers access to expansive trail systems leading to Castle Provincial Park, with new bylaws allowing ATV or snowmobile rides directly from the property to out-of-town trails. Close to multiple ski hills, Waterton, Fernie, and more, this is a rare opportunity to blend commercial opportunity, residential comfort, and outdoor adventure in one dynamic package. (id:48985)
660 Aquitania Boulevard W
Lethbridge, Alberta
This stunning 2-storey former showhome is packed with upgrades and style! Featuring 5 bedrooms, an open-concept main floor with tons of natural light, sleek black chrome appliances, and a striking feature fireplace. Upstairs, skylights brighten the bonus room and the spacious primary suite offers a dream ensuite. Enjoy vaulted ceilings, A/C, blinds, a finished deck, underground sprinklers, full landscaping, and a solar system from Energy Smart! Move-in ready and beautifully designed! (id:48985)
341 20 Street N
Lethbridge, Alberta
Welcome to 341 20 Street North, Lethbridge — a fantastic 50 x 125 ft lot in the established community of Westminster. This spacious parcel offers plenty of room for your dream home, garage, or investment property, with convenient rear lane access for flexible parking or future development options. Enjoy living close to parks, schools, shopping, and quick access to major routes — all while being just minutes from downtown. Whether you’re a builder, investor, or homeowner looking for the perfect infill location, this property checks the boxes. Don’t miss this affordable opportunity to build new in a mature neighbourhood. (id:48985)
313 Noble Street
Barons, Alberta
Welcome to this charming 2-bedroom, 1-bath home situated on a spacious triple lot in the peaceful community of Barons! This property has seen many upgrades and renovations including fresh paint, new flooring, updated baseboards, and modern light fixtures, giving it a bright and welcoming feel throughout. The home features a large living room complete with a cozy electric fireplace, an open kitchen and dining area perfect for family meals, and a convenient back mud hall for added storage and functionality. You’ll appreciate the wall AC unit that keeps the home cool and comfortable during warmer months. Outside, enjoy the large double detached garage providing plenty of space for vehicles, tools, or hobbies. Located in a beautiful and quiet area of Barons, this property offers small-town serenity with ample room to enjoy the outdoors. Call your favourite REALTOR® to book your showing today! (id:48985)
121s 100w
Raymond, Alberta
Step into this stunning two-story family home, ready to welcome its next chapter. With 6 bedrooms, 3 full bathrooms, and room to grow, this home is the perfect blend of comfort, character, and functionality — ideal for a growing family looking to create lifelong memories. Main Floor Features a Sunken living room with lighted steps which adds a warm inviting touch, a bright modern kitchen with stainless steel appliances, granite countertops, updated cupboards, and stylish lighting. There is a main floor laundry for added convenience and a Primary suite with a walk-in closet and ensuite bath. Two additional bedrooms and a full bathroom complete the main level. Through elegant French doors, you'll find a show-stopping games room featuring soaring 20-foot ceilings, cozy wood-burning fireplace. Walkout to your composite deck, complete with a tranquil pond and waterfall — perfect for relaxing evenings. Back inside head upstairs the beautiful spiral staircase that takes you to the upper level retreat which has two additional bedrooms and bath. Enjoy the views with the bonus family room with access to a private balcony overlooking the neighborhood. Extra features include abundant storage throughout. One storage room is prepped to be a walk-in freezer. And the home is wired and ready for a hot tub installation. This home offers so much more than just space — it’s a place to laugh, gather, and grow. Whether you're hosting holiday dinners or enjoying quiet moments by the fireplace, this house is ready to become your forever home. Don’t miss your chance to make it yours — schedule a viewing with your favorite REALTOR® today! (id:48985)
5808 58 Street
Taber, Alberta
Looking for a home for your business? This metal clad shop is located in Taber's industrial area and sits on 1.08 acres so there is plenty of room for equipment and truck parking. The building itself is 4576 square feet with air conditioned office space(built in 2015) making up 576 sqft of that, 2 piece bathroom, 4- 18' tall x 16' wide overhead doors which gives the ability to pull directly through the shop. Also included is a 2" town water line, hotsy pressure washer and air compressor. For all your tools and extra parts there an additional cold storage space which is not included in the sqft on the north end measuring 12'x36'. This property has a lot to offer so if it suits your needs, see it today. (id:48985)
404 5 Avenue
Warner, Alberta
Investor Alert in Warner!Affordable opportunity in the quiet community of Warner! This 3-bedroom, 1-bath detached home sits on a spacious lot and includes a single garage. The property has been neglected over the years and will require some TLC , it’s perfect for anyone looking to build equity, renovate, or add to their rental portfolio. At just $100,000, this is one of the most affordable detached homes in Southern Alberta.Bring your vision, roll up your sleeves, and take advantage of this rare chance to own a standalone property with great potential! (id:48985)
2703 16 Avenue
Coaldale, Alberta
Built by your trusted local builder GRIZZLY RIDGE DEVELOPMENTS, this brand new end-unit townhouse in Coaldale’s vibrant new community of Malloy Landing offers exceptional craftsmanship and modern design. Completion is set for June 2026, giving you the opportunity to secure your home early and personalize finishes.Featuring 3 bedrooms and 2.5 bathrooms, this thoughtfully designed home includes a chef’s kitchen with pantry, boot room off the back door, and rear parking pad. Choose upgrades like kitchen cabinets to the ceiling or heated floors in the master bathroom, and enjoy details such as a tiled master shower and upstairs laundry. You will love the natural light in your south facing window!Grizzly Ridge Developments once again showcases their commitment to quality and comfort in this upcoming build. Situated in Malloy Landing, a community neighboring the Birds of Prey Centre and woven with ponds, walking paths, parks, schools, and the new recreation center, this is the perfect place to call home. MLS photos are virtual designs. (id:48985)
2705 16 Avenue
Coaldale, Alberta
Built by your trusted local builder GRIZZLY RIDGE DEVELOPMENTS, this brand new townhouse in Coaldale’s vibrant new community of Malloy Landing offers exceptional craftsmanship and modern design. Completion is set for June 2026, giving you the opportunity to secure your home early and personalize finishes.Featuring 3 bedrooms and 2.5 bathrooms, this thoughtfully designed home includes a chef’s kitchen with pantry, boot room off the back door, and rear parking pad. Choose upgrades like kitchen cabinets to the ceiling or heated floors in the master bathroom, and enjoy details such as a tiled master shower and upstairs laundry. You will love the natural light in your south facing window!Grizzly Ridge Developments once again showcases their commitment to quality and comfort in this upcoming build. Situated in Malloy Landing, a community neighboring the Birds of Prey Centre and woven with ponds, walking paths, parks, schools, and the new recreation center, this is the perfect place to call home. (id:48985)
3028 21 Street
Coaldale, Alberta
Some houses whisper, this one speaks volumes. Luxury custom home builder Stonegate presents “The Caleigh” - first of it's Home Style collection - now available to the public. This stunning three-bedroom, 2.5-bathroom home showcases premium craftsmanship and thoughtful design throughout. Step inside to find custom cabinetry, designer lighting, luxury flooring, upgraded plumbing fixtures, custom blinds, and triple-pane windows — every detail carefully selected for comfort and style. Enjoy air conditioning, Hardie board siding, and professional landscaping with underground sprinklers for easy outdoor maintenance. The undeveloped basement provides excellent potential for an additional bedroom, bathroom, and living room, allowing you to personalize and expand the space to your needs. Situated on a corner lot directly across from a walking path and pond, this home combines elegance, quality, and a peaceful setting. With room to add a detached double garage, The Caleigh offers lasting value and luxury living in beautiful Coaldale close to amenities. Come see for yourself what Home Style by Stonegate has to offer. (id:48985)
3024 47 Street S
Lethbridge, Alberta
Welcome to The Brooklyn Towns in Southbrook. These 3 Bedroom fully developed bi-level homes come with upgraded James Hardie siding accents, beautiful quartz countertops, Chrome Riobel plumbing fixtures, tile flooring in the bathrooms and stainless-steel Samsung appliances you’ll love. You’ll enjoy relaxing on your private deck with a built-in privacy screen, plus the yard is fully fenced and landscaped just for you. There’s even a double parking pad out back for added convenience. Just minutes from everyday amenities, local shops, Robert Plaxton Elementary School, Lethbridge College, and so much more. If you're a first-time buyer, you may be eligible for the new Government GST Rebate Program, which could offer major savings on your purchase. Certain restrictions apply, so be sure to ask for details. With modern design, thoughtful features, and a location that has it all, The Brooklyn Towns are the perfect place to call home. NHW. TAKE ADVANTAGE OF PRE-COMPLETION PRICING, (id:48985)
411 3 Avenue S
Lethbridge, Alberta
This 1,685 sq. ft. mainfloor space is located in the heart of downtown Lethbridge, offering excellent visibility and exposure along 3rd Avenue South. Recently upgraded with significant building renovations, the unit provides an ideal layout and size for a boutique or fine dining restaurant and is already equipped with a rooftop fan and makeup air system capable of supporting a commercial kitchen. Surrounded by established businesses, offices, and downtown attractions, the property offers high visibility year-round, with especially strong foot traffic throughout the summer months. This is an excellent opportunity to create a standout dining destination in one of Lethbridge’s most vibrant downtown locations. (id:48985)
411 3 Avenue S
Lethbridge, Alberta
This 1,520 sq. ft. basement space in the heart of downtown Lethbridge offers a rare opportunity to develop a boutique hospitality concept such as a late-night bar, or other destination venue. Recently upgraded with significant building renovations, the space still showcases its historic character with the original 1906 boiler as a feature piece and exposed rock foundation walls that add authentic charm. Benefiting from strong pedestrian and vehicle traffic year-round, and especially high foot traffic during the summer. This property is an excellent opportunity to create a one-of-a-kind experience in one of Lethbridge’s downtown. (id:48985)
104 Chapman Avenue
Grassy Lake, Alberta
Set in the peaceful hamlet of Grassy Lake, this bungalow is just under 1,400 sq. ft. and is full of thoughtful updates and ready for someone who wants space, comfort, and versatility. From the street, you’ll notice the fresh vinyl siding and the picket fence accenting the yard beautifully. Step inside and see that the original covered deck has been enclosed to create a spacious entryway that makes coming and going a breeze, especially when you need room for coats, boots, and gear. Just beyond, you’ll find a large mudroom with laundry that makes everyday routines simple and efficient. The kitchen is updated and offers plenty of counter space, a generous pantry, and an easy flow into the dining area and living room. Carpet was added in the living room and bedroom to create a warm, comfortable feel, while new light fixtures brighten the spaces with a modern touch. The main floor offers a large primary suite with now, a walk in closet and a full updated 4 pc bathroom. The lower level extends the living space even further with a big family room, 2 additional framed bedrooms and a 3pc bath. There's no shortage of storage space here either with a large room made perfectly for canning homegrown goods. Outside you’ll see why this property stands out. The lot is expansive with plenty of room to enjoy the outdoors, host summer barbecues, or park your RV with ease. And then there’s the garage, a dream for hobbyists, car lovers, or anyone who needs serious workspace. Measuring 34' x 26' it’s fully finished with floor drain, in-floor heating, vaulted ceilings on one side, a mezzanine for storage and a temporary wall in the middle in case you're looking for a place to run a small business from. Plan to visit! (id:48985)
804 Fairway Boulevard
Cardston, Alberta
Welcome to this meticulously maintained fully finished bungalow in an incredible location, backing on to the Lee Creek Valley Golf Course. Pride of ownership is evident in every square inch of this place. Through the front door you are instantly wowed by a spacious foyer, and vaulted ceilings with huge windows showcasing the incredible view of the golf course with no neighbours behind. The spacious kitchen boasts plenty of cabinets, granite countertops, a large island with counter space for days, a pantry, and upgraded appliances too. The living room is where you’ll want to spend all your time. It’s a great size, with the most incredible windows that flood the whole main floor with lovely natural light. Just off the dining room is a great deck that has been upgraded with a gas line and extra space to enjoy the view. The sizeable primary bedroom is also on the main floor, and features another large window to enjoy the view, as well as a walk in closet with built ins closet system, and an ensuite with a massive soaker tub! At the front of the home you’ll find another bedroom, perfect for an office or a guest room as there is also a full bathroom with shower right next door. The laundry room conveniently finishes off this floor, making sure everything you need is on the main floor. The wide staircase with wrought iron railing takes you to the second floor that is not short on features either. This bungalow has a walkout basement, providing plenty of extra windows, and tons of natural light that make it seem like you’re hardly in a basement at all. There are two spacious bedrooms down here, as well as a large living room to host the whole family! There is another full bathroom, as well as a big storage room, and a darling little play area under the stairs. There is a fantastic attached double car garage with upgraded epoxy floor to keep things neat and tidy, and it is even heated as well! This home is getting a new roof new garage door, and all new eavestrough as we spe ak! Worth over $25,000 for these upgrades! This home truly is brimming with thoughtful details, and it shows like a show home. Give your REALTOR® a call and come see everything this amazing home has to offer! (id:48985)
3013 47 Street S
Lethbridge, Alberta
Welcome to our exclusive collection of modern towns nestled in the heart of the vibrant Southbrook community! Soho South is conveniently located within walking distance to an array of Lethbridge amenities. From shopping center's to dining options, everything you need is a short walk away. Additionally, Soho is just one block from the new Dr. Robert Plaxton Elementary School and only a 5-minute drive to Lethbridge College. The project offers 2 and 3-bedroom options, each with ample space for relaxation and entertainment. The basement is fully developed with another living room, bedroom, and full bathroom. Experience an open concept layout on the main floor with expansive ceilings and seamlessly connected living and kitchen areas. Perfect for hosting gatherings or simply enjoying quality time with family. Forget the hassle of landscaping and fencing – our townhomes come fully equipped with front and back landscaping, as well as fenced yards, providing residents with a hassle-free living experience from day one. With no condo fees or restrictions your furry friends are welcome to join and enjoy private yard. With its premium location and numerous amenities, Soho South presents an excellent lifestyle for young professionals or individuals looking to right-size. FIRST TIME HOME BUYER! ASK ABOUT THE NEW GOVT. GST REBATE WHERE YOU COULD RECEIVE THOUSANDS BACK. Certain Restrictions apply. Photos are of the show suite and may not depicr actual colors and finishes.NHW (id:48985)
105 Whitetail Place W
Shaughnessy, Alberta
Looking for that perfect acreage just minutes away from Lethbridge? Look no further! Welcome to 105 Whitetail Place in Shaugnessy. This two story home with 2,709 square feet of living space is the perfect home for anyone looking to live out in the country. The spacious main floor has an open concept layout with a big living room, bright dining room, and an amazing kitchen that will be a delight for nightly dinners. There's a big pantry here too for all of your storage needs. The main floor also has a 2pc bathroom, an office, and laundry. Upstairs, you'll find the primary bedroom complete with a huge bathroom and a big walk-in closet for all of your clothes. There's two more bedrooms up here and another bathroom. Downstairs, the basement is partially finished but you can put the finishing touches on it to truly make it your own. The massive rec room will be a standout feature once completed and it walks right out to the backyard. Speaking of the backyard, there's a massive garage and tons of green space. Along with the beautiful deck, this backyard will be paradise during the summer months. Did we forget to mention there's also an attached garage? You will never have worries about having limited parking space! This one won't last long. Contact your favourite REALTOR® today! (id:48985)

