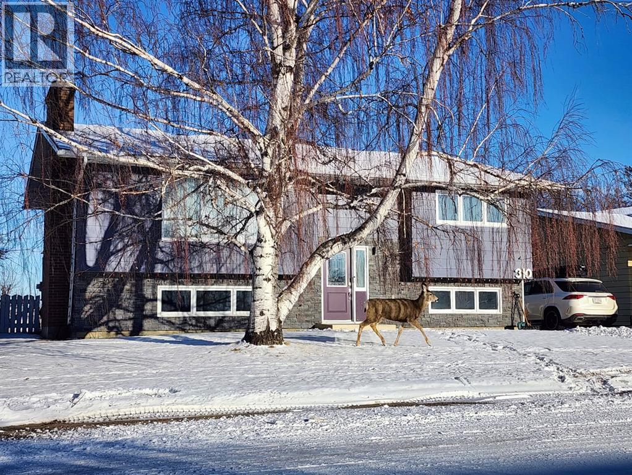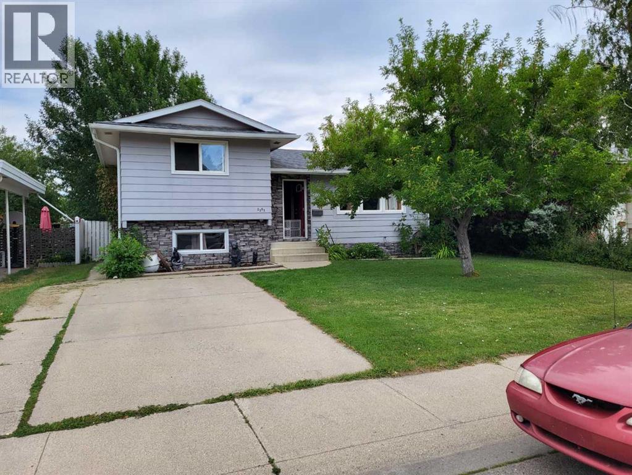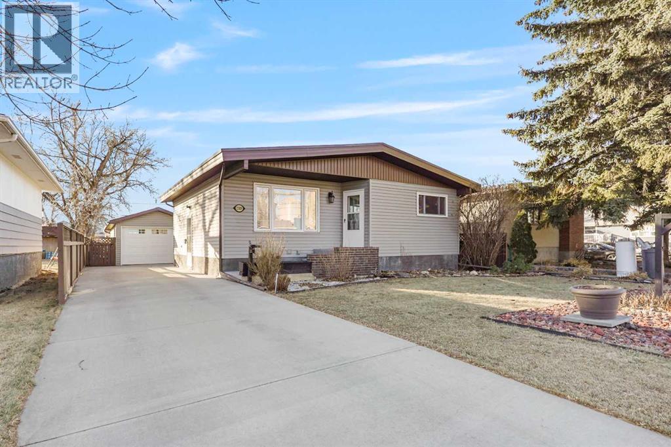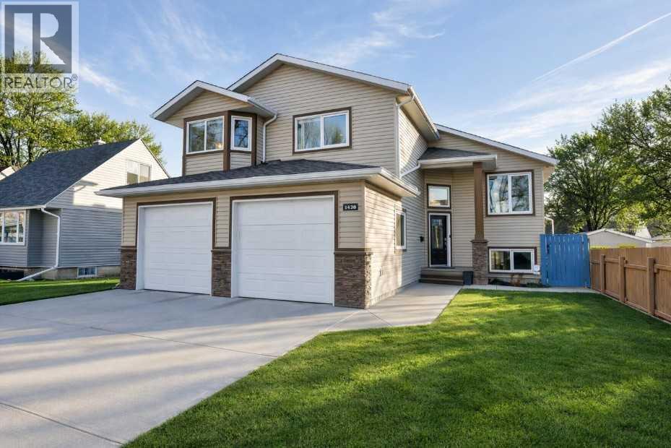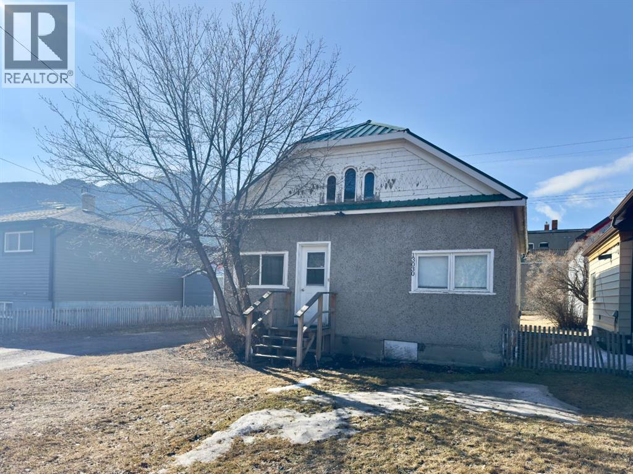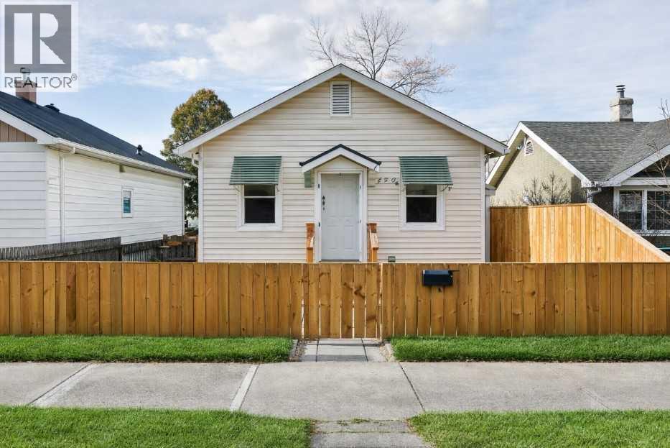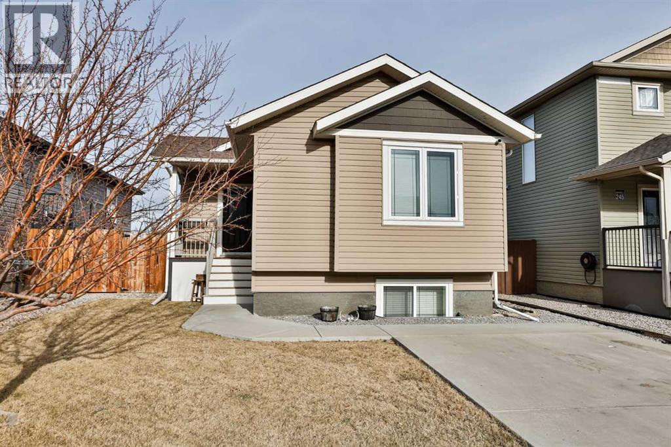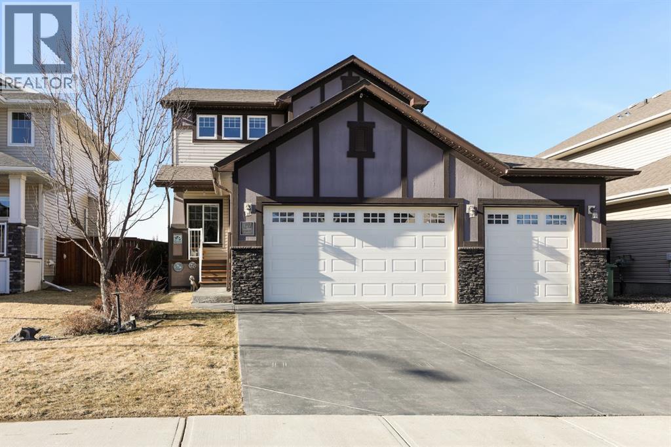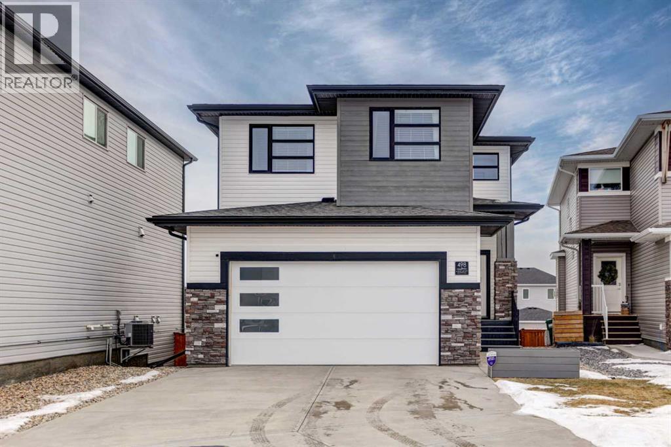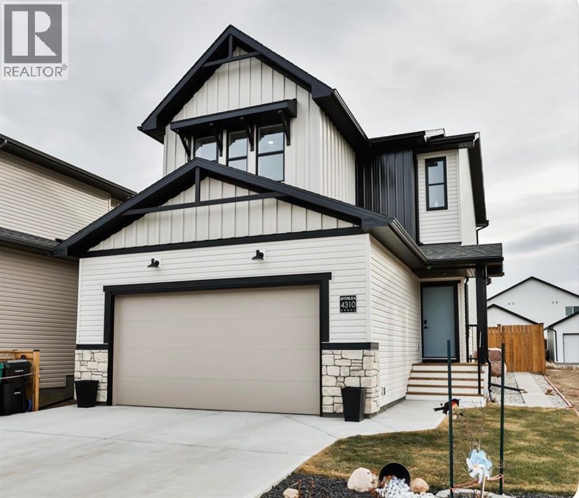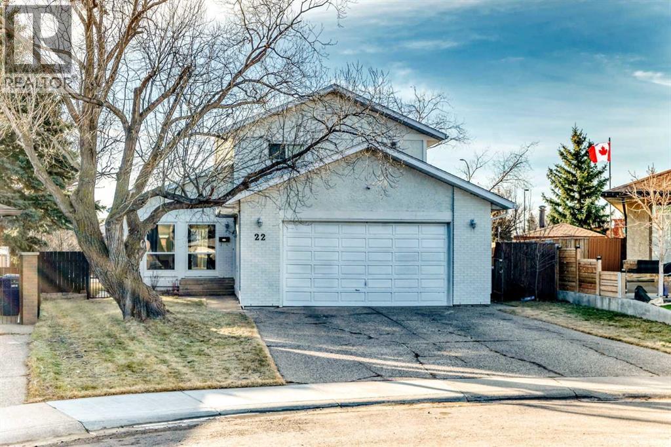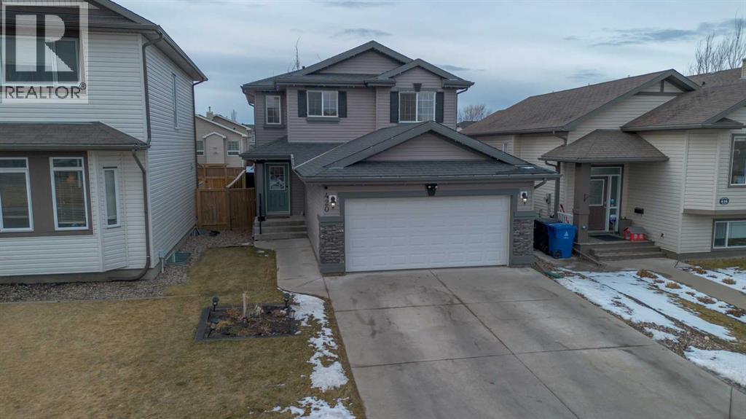310 54 Avenue E
Claresholm, Alberta
This move-in-ready bi-level home offers 4 bedrooms and 3 bathrooms, with a downstairs suite ideal for a mother-in-law suite, multi-generational living, or a revenue property.The home has been meticulously renovated, well maintained, and thoughtfully updated throughout. The upper level features two bedrooms, a beautifully updated 4-piece bathroom with stunning tile work and granite countertops, and a spacious living and dining area. The renovated kitchen showcases updated cabinetry, granite countertops, tile flooring, a stone-style backsplash, updated sink and fixtures, a large pantry, a movable island, and a built-in desk area with granite countertops. Hardwood flooring throughout the main level adds warmth and character.The fully developed basement includes two additional bedrooms and two updated bathrooms (two 3-piece), along with a full, updated kitchen featuring modern cabinetry, granite countertops, a white subway tile backsplash, fridge, stove, over-the-range microwave, and dishwasher. A mechanical room with laundry completes the lower level.This versatile property can be enjoyed as a 4-bedroom, 3-bath family home or used as a mortgage helper with an illegal basement suite offering one bedroom, one bathroom, a full kitchen, and a separate back entrance. Additional features include an oversized single garage, a large yard with garden area, and a spacious deck off the back dining area—perfect for outdoor living. Located in a cul-de-sac, the backyard backs onto green space, offering added privacy.Claresholm offers the perfect blend of small-town charm and everyday convenience, with schools, shopping, dining, and recreation all close by. Known for its welcoming community and relaxed lifestyle, Claresholm is an ideal place to call home. (id:48985)
2161 Palm Road S
Lethbridge, Alberta
Fully developed split level home in excellent conditionAvail. March 1, a delightful 4 level split, 3 bedrooms, 2 baths, fully developed with a bonus room, & family room. Well kept, spacious kitchen, sliding doors to a big deck & yard. Appliances incld; fridge, stove, dishwasher, OTR microwave and AIR-CONDITIONING. Rent = $2,100 p/m + utilities, there’s a detached double, heated garage. NO students or roommates.Look at the photos (more avail. upon request), watch the video, if interested send me your email address I’ll send you an application, IF approved then we schedule in-person tours. (id:48985)
1509 19 Avenue
Coaldale, Alberta
For 43 years, this 3-bedroom, 1.5-bath home has been the backdrop to a lifetime of love, laughter, and treasured memories. Carefully cared for and deeply cherished, it offers a rare sense of warmth you can truly feel. The backyard is a peaceful retreat, complete with a tranquil pond, winding vines, vibrant perennials, and a cozy gazebo—perfect for quiet mornings and meaningful gatherings. A single detached garage had many a summer evening open to the fresh air for those long past hobbies. Now, this special home is ready to pass its story on to a new family and begin its next beautiful chapter. (id:48985)
1428 6 Avenue N
Lethbridge, Alberta
Located in a well-established central neighbourhood, this custom-built home offers the perfect balance of quality construction, thoughtful design, and everyday convenience. Built in 2016 by Sherlock Homes, this property is surrounded by mature streets and is close to schools, parks, shopping, and all essential amenities.Set on a generous lot, the home features RV parking, an oversized double attached garage, and a layout designed for flexibility and function. With 5 bedrooms and 3 full bathrooms, there is space for families, guests, or those needing extra room to work from home.The primary bedroom is complete with a beautiful ensuite featuring heated floors, adding a touch of everyday luxury. The walk-out lower level offers direct access to the backyard and is currently used as a separate entry, providing excellent options for future flexibility.Quality shows throughout, including gas lines on both the upper and lower decks, and a zoned furnace servicing all three levels, ensuring comfort and efficiency year-round. This home was thoughtfully built with long-term living in mind and is truly move-in ready for its next owners.Be sure to explore the floor plan, virtual tour, and photos to fully appreciate everything this property has to offer — you won’t be disappointed. (id:48985)
13030 21 Avenue
Blairmore, Alberta
Welcome to 13030 21 Avenue in Blairmore, a very cute and cozy two bedroom, one bathroom home ideally located just seconds from downtown. Set on a large lot with the added convenience of a back lane, this charming property offers both space and flexibility in a central, walkable location.The home has a welcoming feel that’s perfect for first-time buyers, or those looking for a comfortable weekend getaway. Close to shops, restaurants, and all the amenities of the Crowsnest Pass, it also provides easy access to everything this vibrant mountain community has to offer. Whether you’re enjoying town life or heading out to explore the surrounding outdoors, this sweet Blairmore home is a great place to settle in and enjoy it all. (id:48985)
140 20 Street N
Lethbridge, Alberta
Immediate possession available. This home has been thoughtfully renovated and is move-in ready, with the major updates already completed. Offering 2 bedrooms and a full 4-piece bathroom, the layout features an open and inviting living and dining area that feels both functional and comfortable.Improvements include a roof (approximately 5 years old), newer furnace and hot water tank, updated windows, new flooring throughout, and an updated kitchen and bathroom. The property offers a backyard space to enjoy, along with a detached double garage—ideal for parking, storage, or projects.A great opportunity to own a well-cared-for home where the work is done and you can simply move in and enjoy. (id:48985)
241 Sundance Drive
Coalhurst, Alberta
The perfect starter home with a fully finished basement featuring 9-foot ceilings—you’re going to love it! This rare bungalow layout offers three bedrooms and three full bathrooms, providing minimal stairs and maximum convenience for everyday living. The main floor showcases vaulted ceilings, fresh paint, and charming wallpaper accents. Enjoy laminate flooring, and countertops, stainless steel appliances, and a convenient corner pantry. The living room is warm and inviting with a gas fireplace, MDF mantel, and a striking dark feature wall. The primary bedroom continues the vaulted ceiling detail and features a stylish MDF feature wall, floating shelves, a walk-in closet and of course its own en suite! The fully finished basement includes newly installed pot lights, a spacious bedroom, a full bathroom, and a dedicated laundry room—perfect for guests or additional living space. Outside, you’ll find a fully fenced yard with underground sprinklers in both the front and back, plus a 10’ x 11’ pressure-treated deck ideal for relaxing or entertaining. Coalhurst is a desirable bedroom community of Lethbridge, often offering quicker access to destinations than some neighbourhoods within the city limits. Call your favourite REALTOR® today to book your showing! (id:48985)
127 Westgate Drive
Coaldale, Alberta
Beautiful home in the sought after neighbourhood of Westgate. One of the first features you’ll notice as you arrive at this 1,900 sq. ft. two-storey home is the heated triple-car garage with epoxy flooring, an incredible bonus offering ample space for vehicles, storage, and all your extras. Step inside and you’re immediately welcomed by a bright, spacious, and maintained interior. Just off the front entry is a dedicated office, ideal for working from home, or a quiet playroom where toys can be neatly tucked away. The main floor showcases a stylish open-concept layout, highlighted by a double-sided fireplace that creates a cozy atmosphere for entertaining on either side. From here, step out to the fully fenced backyard and enjoy the covered deck with gas hook up—perfect for relaxing or hosting guests. The kitchen is both beautiful and functional, offering granite countertops, abundant cabinetry, stainless steel appliances and a convenient walk-through pantry leading to the main floor laundry room. Upstairs, you’ll find three generously sized bedrooms, larger than many found in newer homes. The Primary bedroom is equipped with a luxury ensuite and walk in closet. The fully developed basement offers a unique layout with a large bedroom, bathroom and potential for a fifth bedroom. The large family room is set up with a wet bar making it an ideal hangout space or for extended family use. (id:48985)
498 Bluebell Lane W
Lethbridge, Alberta
Step inside this bright, turnkey two-storey that fully developed and a walkout, with a second garage and second parking pad out back. Offering over 2,000 sq. ft. of fully developed living space, perfectly tucked away in a quiet keyhole close, but it lights up like a dream at night with its exterior Jemstone lights! The home feels welcoming, open and filled with natural light. Anchored by a warm living room feature fireplace in the main open space. Vinyl plank flooring throughout the main, a walk through pantry, and master class kitchen. You’ll find this house is built for real life and entertaining, complete with a built-in gas cooktop and a supersized refrigerator that truly sets the space apart. The layout flows effortlessly. Head upstairs and you’ll appreciate the ideal family setup: Full laundry set up, 2 bedrooms, a spacious bonus room, plus a primary suite that feels like a private retreat. With the massive walk around closet complete with makeup desk with lighting, and a showstopper ensuite with a soaker tub, walk-in shower, dual vanity, and plenty of room to unwind. Downstairs, the walkout basement adds serious flexibility with a fourth bedroom designed as a secondary primary —complete with its own walk-in closet, private ensuite, and dedicated laundry. You’ll also love the added convenience of the basement wet bar extras already in place, including a second refrigerator, microwave, and dishwasher—perfect for entertaining, extended family, or simply making day-to-day life easier. Step out from the upper level and onto your beautiful deck overlooking the large, fully fenced, irrigated backyard—an ideal space for kids, pets, and summer evenings. And the garage and parking here are in a league of their own: a double front attached garage, AND a double detached garage, PLUS a double rear parking pad. Homes with this layout, this level of finish, a walkout basement, and this garage/parking package don’t last—especially in a tucked-away close like this. Come ex perience the space, flow, and value in person, its undeniable! (id:48985)
4310 28 Avenue S
Lethbridge, Alberta
“Better Than New” 3-bedroom Avonlea model The Kohen, featuring a spacious bonus room that could easily be converted into a fourth bedroom. This well-designed home welcomes you with a generous front entry and large closet to keep everyday clutter at bay. Grocery runs are a breeze thanks to the attached double garage with direct access to the butler’s pantry. Recent model enhancements include a convenient mudroom off the garage and a walk-through pantry. The main floor offers a practical 2-piece powder room and an open, light-filled living space. The kitchen is beautifully appointed with a central island topped with quartz countertops, a large walk-through pantry, stainless steel appliances, a built-in microwave, and dishwasher. The adjacent dining nook sits in front of large patio doors that open onto a spacious, sheltered rear deck—perfect for entertaining. Oversized windows throughout allow natural light to flood the home. Upstairs, the primary bedroom and one additional bedroom both feature walk-in closets, and the convenience of second-floor laundry adds to the home’s thoughtful layout. The Kohen is an ideal family home, with a basement ready for future development to include a family room, fourth bedroom, and full bathroom. When compared to new, the added value here is undeniable—front yard landscaping, a fully fenced and landscaped backyard, washer and dryer, and central air conditioning are all included. Try finding that in a new build! Located close to schools, parks, and playgrounds in Southbrook. Also, NO GST! AND includes the balance of the 10-Year New Home Warranty. Don't miss out on this turn-key ownership opportunity! (id:48985)
22 Sherwood Crescent W
Lethbridge, Alberta
Practically an acreage, but in town! This beautiful 5-bedroom, 2 story home is situated on a .27 acre (11,742 sqft) lot in Ridgewood has been lovingly cared for and has received some significant updates in recent years. The massive and beautiful yard with 10’ concrete fence is what really set this house apart from all the others, but the home is amazing too! The very functional and large living spaces on the main floor are accompanied by a conveniently located office space and dedicated laundry room. On the upper floor, you will find a large primary bedroom including his and hers closets and a recently renovated ensuite complete with quartz countertops and large soaker tub. Also found on the upper floor are two nice sized bedroom and another recently renovated 4-piece bathroom with a custom tiled shower and dual vanities with quartz countertops. The basement has also recently been completely updated including 2 bedrooms, a new bathroom with custom tiled shower and the addition of a kitchen with granite countertops allowing the basement to be used as an illegal suite, an Air BnB, or a space where family and friends can stay. Included in the sale is almost all of the furnishings you need to rent the basement out fully furnished! The basement has its own separate entry and the heating system is zoned to provide better comfort between the suites. New windows, new flooring, new doors, new roof, new furnace and A/C, new garage heater and much more were done to update this home in recent years; you will need to take a look! (id:48985)
420 Silkstone Crescent W
Lethbridge, Alberta
Enjoy the family-friendly Copperwood community with this 2 storey - tucked away from a busy road but still close to two entrances to the development. This home offers various upgrades and updates, including Gemstone lighting, a furnace and hot water tank. There's a statement waterfall quartz countertop in the kitchen, main floor office and half bathroom, dual zone oven with gas cooktop, cozy gas fireplace and a bright entertaining area; courtesy of the west-facing yard. The second floor has 3 bedrooms and 2 full bathrooms - a primary suite that has a 4 piece ensuite (boasting a soaker tub!), as well as a 4 piece shared bathroom for the remaining two bedrooms. The basement has a rec room, fourth bedroom, storage space, laundry room and option to add in another bathroom. Heading outside there is a deck with privacy screens, patio with gazebo and still lots of yard space to enjoy. There is close proximity to many major amenities - including the recently announced $300M investment into The Crossings, increasing commercial offerings, the LDS Temple, YWCA, 2 high schools, a public library and more! (id:48985)

