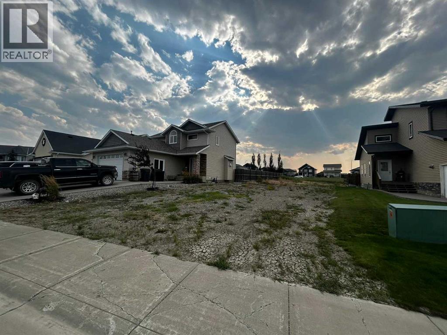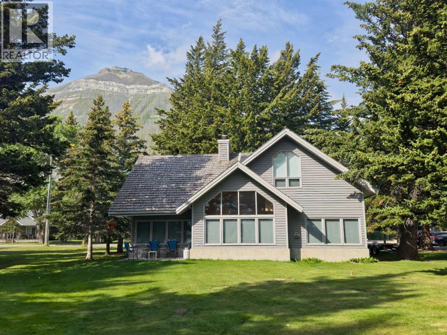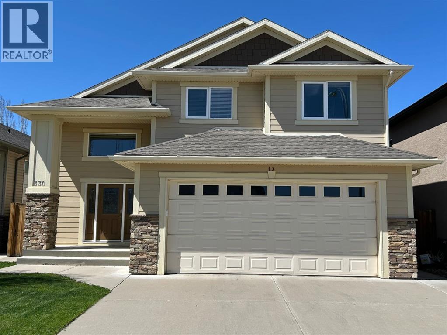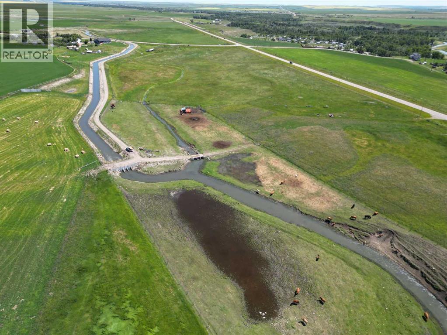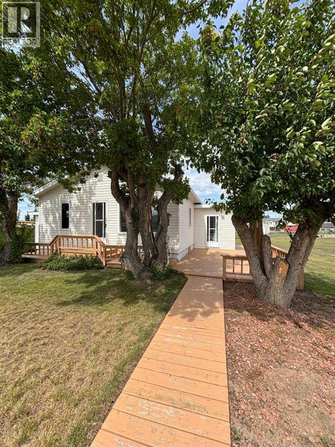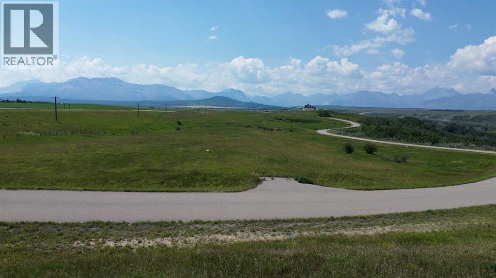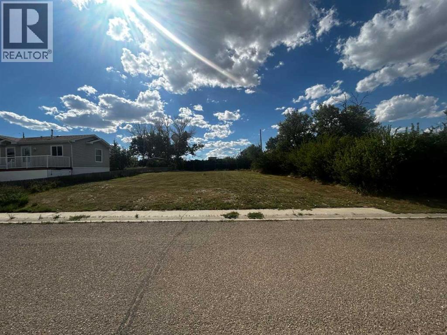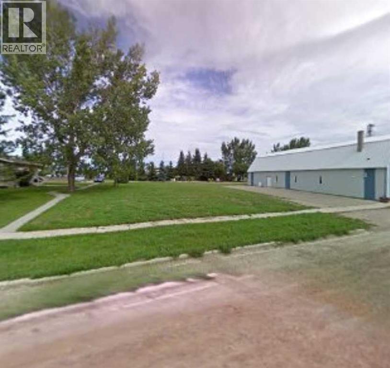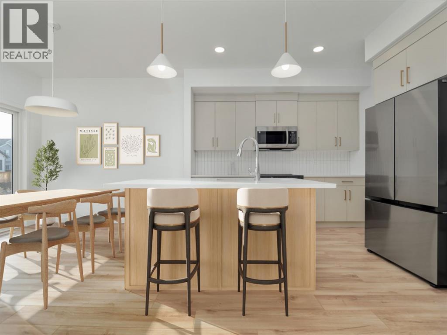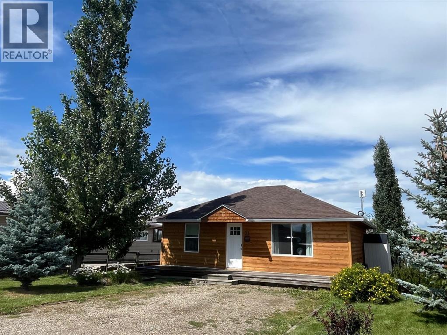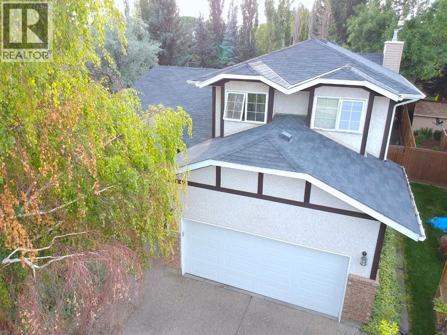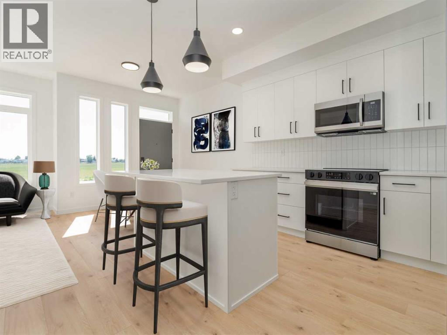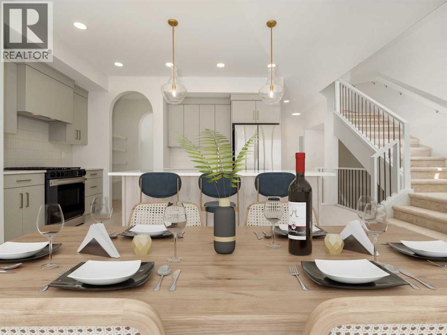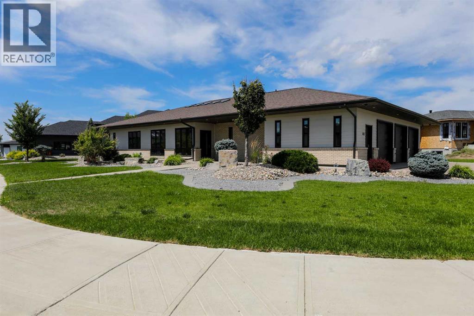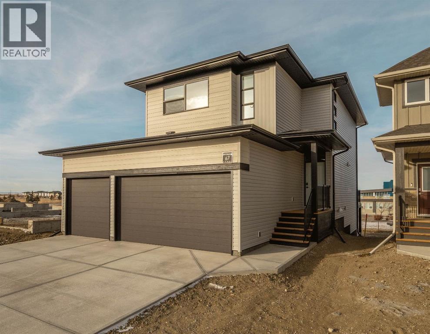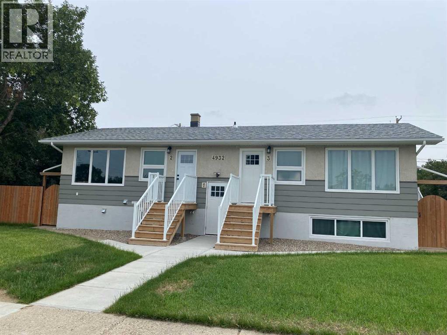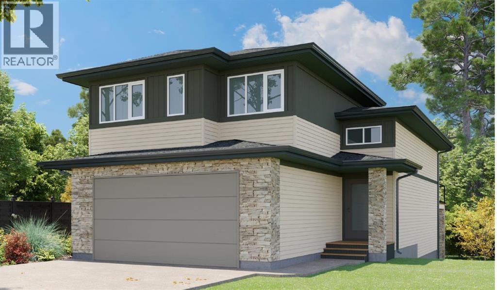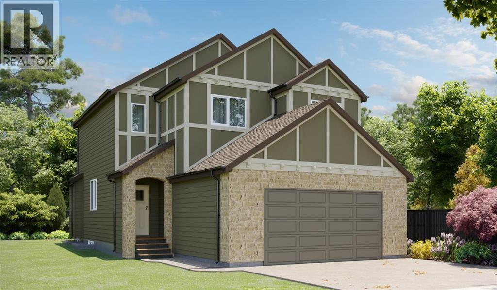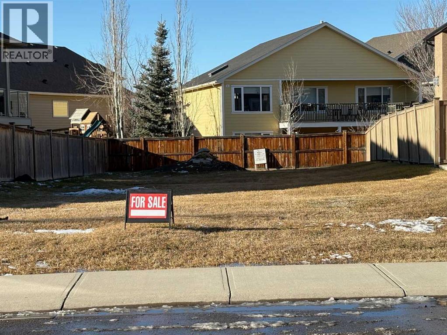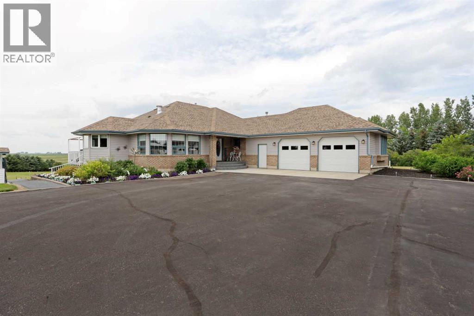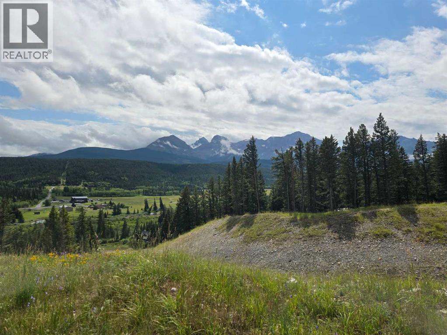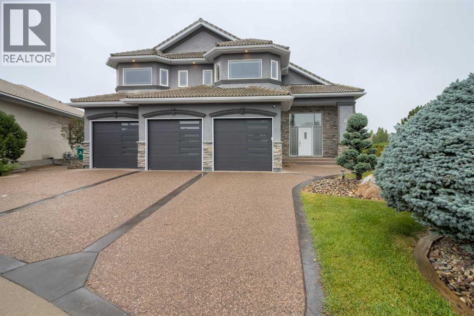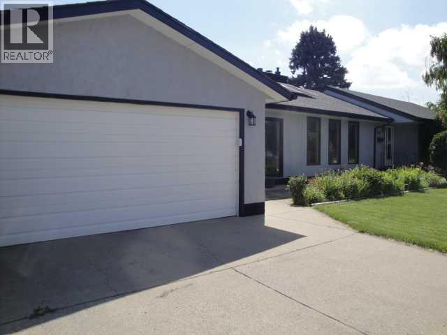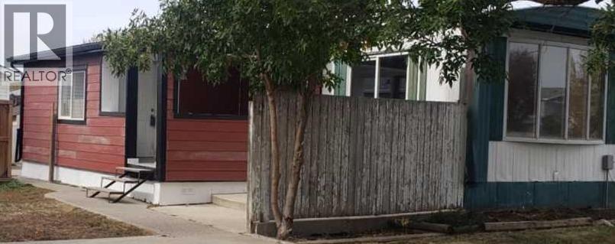1118 Briar Road
Pincher Creek, Alberta
Residential lot on the north hill of Pincher Creek! This property features an unbeatable location near to newer retail, playgrounds, and green spaces. If a lot in a great neighborhood sounds like the place you've been waiting for, this may be the spot for you! (id:48985)
107 Mount View
Waterton Park, Alberta
Not often does a lake front property in Waterton come available. But here it is! Arguably the best lake location in Waterton because it is the less windy side and less busy side of the lake. Emerald Bay is truly a gem and this beautiful well constructed cottage sits on its edge. The open living room with vaulted ceilings and spectacular fireplace will immediately warm your heart and feel like home whether summer or winter. The perfectly placed windows bring the outdoors in and reveal the amazing view across the Bay of the historic Prince of Wales hotel. If you love Waterton then this is a must see. The house has lots of storage and closets. 2 1/2 baths and 4 bedrooms make family gathering comfortable. The hardwood accents and trim are timeless and rich. The house has high end furnace and even air conditioning. Spend some time on the photos and virtual guide and imagine yourself with a National Park as your back yard. (id:48985)
330 Sixmile Lane S
Lethbridge, Alberta
Gleaming one-owner home that shows incredibly bright and fresh! Featuring an extremely vast and open plan (total of 2,740 sq. ft.), loads of natural light, soaring vaulted ceilings, and a walk-out basement. Lots of extras touches were put into the original build such as quartz countertops, soft-close kitchen cabinets, wood flooring, Low E Argon windows, R50 insulation in ceiling, 6 ft. tub in main bath, ample main floor laundry, finished garage with forced air furnace, natural gas stem on deck, and "Hardie Plank" siding. The MASSIVE family room down is the ideal space for your fun holiday get-togethers, and the sprawling great room up provides the perfect venue for your dinner parties. Updates in recent years include dishwasher and OTR microwave, washer and dryer, kitchen faucet and plumbing, and on demand hot water tank. The shingles were replaced in 2015 too. For your low maintenance pleasure the ENTIRE back yard has been finished in concrete, and the side yard around the house has been poured in concrete as well. Quick possession may be available. A bit of a "twist" to your typical design as the primary bedroom is actually on the MAIN level. You don't find THIS style of bilevel available very often, so hurry up and contact your preferred real estate professional soon. (id:48985)
Highway 505
Rural Cardston County, Alberta
This beautiful 19.24 acre m/l piece of property that could be subdivided or build your own dream home has an amazing view of the majestic Rocky Mountains. The land has a seasonal creek and would be well suited for a small ranch. Wake up to the view of Chief Mountain, close to lakes and stream fishing. With a small town atmosphere, this property is close to Waterton Lakes National Park, a perfect place to enjoy the good life! (id:48985)
307 Centre Avenue
Coutts, Alberta
Bungalow on 3 lots in Coutts! Please note that all three addresses (separately titled) MUST sell together - 305 Centre Ave (LINC 0018 487 389), 307 Centre Ave (LINC 0018 487 397), 309 Centre Ave (LINC 0018 487 405). 2 bed, 1 bath home with newer paint, AC, garage door + opener, 100 amp panel, hot water tank, windows and siding, flooring and more! A cozy home with lots of yard to love! (id:48985)
1 River View Way
Mountain View, Alberta
Welcome to a truly rare find in the tranquil hamlet of Mountain View, Alberta—this expansive 3.04-acre residential lot offers the perfect canvas for your dream home. Ideally situated in Cardston County, the property combines wide-open space, serene living, and showstopping panoramic views of the Rocky Mountains. Imagine waking up to glowing mountain horizons and spending evenings beneath Alberta’s legendary skies. With utilities conveniently located at the lot line, you’re one step closer to creating a life immersed in nature and framed by beauty.Whether you're seeking a peaceful retreat or a lifestyle rooted in the great outdoors, this property delivers location, landscape, and limitless potential. (id:48985)
212 2a Street W
Coutts, Alberta
Over eight thousand square feet of residential land in the town of Coutts just minutes from the border! Bring your imagination and make your dreams come true, or take advantage of existing building plans - the choice is yours. If a lot in a quiet town close to the border is what you've been waiting for, this could be the perfect place for you! Additional house plans are available if interested. (id:48985)
123 First Street S
Lomond, Alberta
Embrace the charm of small town living with his exclusive opportunity nestled in the heart of Lomond. This 120' x 50' available vacant lot awaits your vision. The 6,000 sq ft lot is serviced for water and sewer up to the property line. Lomond offers a lifestyle with stunning natural beauty including the nearby Little Bow Provincial Park and McGregor Lake. The close-knit community fosters a sense of belonging where the slower pace of life allows for a peaceful living experience. Residents enjoy the convenience of essential services including a kindergarten to grade 12 school, a library, a newly built rink, a grocery and hardware store, as well as a restaurant that’s been recently renovated. A broader range of amenities nearby towns or cities may be accessed such as a hospital in Vulcan approximately 30 minutes away and everything else offered in the city Lethbridge only 1 hour away. It's important to note that the appeal of living in Lomond often lies in its simplicity and the opportunity to experience a more tranquil life. Seize this chance to create your haven in Lomond where small lots hold big dreams. Call your REALTOR® today for more information! (id:48985)
66 Miners Road W
Lethbridge, Alberta
The popular "Grayson" model by Avonlea Homes. This home is close to School, Park and Play Ground. Check out these great new elevations. Nice and open floor plan on the main floor, 9' Flat Painted ceilings, large windows for that extra sunlight. Great corner pantry in the kitchen for storage. Upstairs there are 3 nice bedrooms, full bath, convenience of laundry, master bedroom with walk in closet and ensuite with 5' shower. The Basement is undeveloped but set up for family room, 4th bedroom and another full bath. Close to school, park and Playground. Home is virtually staged. New Home Warranty. FIRST TIME HOME BUYER! ASK ABOUT THE NEW GOVERNMENT GST REBATE WHERE YOU RECEIVE THOUSANDS. Certain restrictions apply. (id:48985)
31 Mountain Vista Estates Drive
Hill Spring, Alberta
Dreaming of weekends at the COTTAGE combined with a great short term RENTAL income potential! This is the best of both worlds. The current owner has created the ideal mix of blocking off their own time in this cozy year-round cottage property while earning short term rental revenue when they are not there. Ideally set in the south Waterton area mountain views and on the edge of an area private lake, the landscape is as prairie cottage perfect as it gets. Sit on your front deck and enjoy the south western mountain vistas, or the back deck and watch the water fowl float past in this quiet community of Mountain Vista Estates. Year round living in this unique community and even the school bus picks up here. This home is set up with all the year-round comforts for every season whether for you and friends and family, or for your paying guests booking in for an Alberta experience. From summer visitors to Waterton Lakes, the hiking, biking, fishing, and even the winter Castle Mountain skiers – the location will not disappoint no matter the time of year. This home has been newly updated including many upgrades and even has new stack laundry, great internet access, a coffee bar and all the comforts of home. Located between Glenwood and Hill Spring, it is just a short half hour drive from Fort Macleod, or to Waterton Lakes, or an hour to Lethbridge (Costco and Westjet), and just over 2 hours from Calgary to your cottage! These fully titled year-round homes are a rare prairie gem that don’t come to market very often. (id:48985)
125 Sherwood Place W
Lethbridge, Alberta
This is the fantastic Ridgewood Heights home that you have been waiting for!!! With more than 2000 square feet of main floor and upper living space, 5 bedrooms, 4 bathrooms, an upgraded kitchen, a modernized, fully developed basement, a beautifully secluded pie shaped yard and an ultra quiet cul-de-sac location - this one can't be beat! Other features include a bright sun-filled floor plan, 4 bedrooms on the main and upper levels, a professionally developed basement with a spacious recreation room and fifth bedroom, a redesigned 3 piece bathroom with a newly installed shower, a wonderful, oversized yard, and a fantastic neighbourhood and neighbours! This one has it all... your new home awaits!!! (id:48985)
677 Blackwolf Boulevard N
Lethbridge, Alberta
Welcome to the Luca II duplexes offer a perfect combination of style, function, and unbeatable location. These thoughtfully designed homes feature 3 bedrooms, 2.5 bathrooms, and 1,100 sq. ft. of modern living space, complete with a rear attached single garage, full fencing and landscaping, and NO CONDO FEES. Premium finishes include upgraded James Hardie accent siding, Kohler plumbing fixtures, and stainless steel Samsung appliances, with two designer color packages to choose from. The convenient upstairs laundry and an undeveloped basement set up for a family room, a 4th bedroom, and an additional full bathroom offer endless possibilities for customization. Just a short walk to the 73-acre Legacy Park, residents will enjoy fantastic amenities like the spray park, pickleball courts, playgrounds, scenic walking paths, and two nearby dog parks. With shopping, schools, and other essentials close by, this is your chance to own in one of Lethbridge’s most sought-after neighborhoods, offering a perfect balance of modern living and outdoor convenience. NHW, FIRST TIME HOME BUYER! ASK ABOUT THE NEW GOVERNMENT GST REBATE WHERE YOU COULD RECEIVE THOUSANDS. Certain restrictions apply. (id:48985)
4626 31 Avenue S
Lethbridge, Alberta
Welcome to the "Rowan" By Avonlea Homes. This particular home backs onto the pond in Southbrook. Enjoy the view out of your living room and dining room. On those warm days Enjoy the wildlife with your favorite Coffee off your back deck.Very functional floor plan with large mudroom and walk through pantry off the over-sized garage. Tall ceilings and lots of glass throughout the main floor for that extra natural light. Open staircase leads you to a large primary bedroom You will enjoy the 5 piece ensuite with dual sinks, and separate tub and shower. Lots of room for those clothes in the walk in closet as well. The bonus room separates the primary bedroom from the 2 kids bedrooms, great for privacy. There is also the convenience of an actual Laundry room upstairs. Basement is undeveloped but could have another bedroom, bathroom and family room. Excellent location close to park, school, play ground, and all the amenities the south side has to offer. New Home Warranty. Home is virtually staged. FIRST TIME BUYER! ASK ABOUT THE NEW GOVERNMENT GST REBATE. Certain restrictions apply (id:48985)
500 Gold Canyon Place S
Lethbridge, Alberta
Welcome to this beautifully designed executive bungalow in desirable Gold Canyon Estates. Set on a spacious lot with coulee views, this home offers an impressive blend of style, comfort, and function. Enjoy the expansive backyard, oversized triple garage, and plenty of parking space for guests or recreational vehicles. Inside, the thoughtful layout features an open, airy main floor flooded with natural light from numerous skylights. The wide hallways, no-step entryways, and seamless flow from the front door to the luxurious primary suite enhance day-to-day convenience for all residents. The basement includes generously sized bedrooms with oversized window wells that provide ample natural light. Additional highlights include a full exterior surveillance system with monitor, three wall-mounted garage door openers, and extra garage space for a workshop or additional storage. With its quality finishes and elegant design, this home is a rare find in a premier location. (id:48985)
67 Miners Road W
Lethbridge, Alberta
The "Isla" by Avonlea Homes is the perfect family home. WALKOUT BASEMENT, TRIPLE CSR GARAGE BACKING ONTO SCHOOL GROUND. The main level hosts a notched out dining nook, eating bar on the kitchen island, walk in pantry. Large windows and tall ceilings make the main floor feel very bright and open. Also notice the new look of the flat painted ceilings.Upstairs resides the 3 bedrooms with the master including an en-suite and walk in closet. The ensuite has a large 5 foot walk-in shower and His/Her sinks.Great Bonus room area for the family to enjoy. Bonus room is in the middle of the upstairs giving privacy to the master retreat from the kids bedrooms.Convenience of laundry is also upstairs. The basement is undeveloped but set up for family room, bedroom and another full bath. Located backing onto school, Park and Play ground. Home is virtually Staged. New Home Warranty. FIRST TIME BUYER! ASK ABOUT THE NEW GOVERNMENT GST REBATE. Certain restrictions apply (id:48985)
4932 57 Avenue
Taber, Alberta
A great investment opportunity in Taber close to all the schools! This fully legal and permitted triplex has just been renovated and brought up to current building codes. Featuring 3 - two bedroom apartments, this triplex also includes a large yard space for each unit and plenty of off street parking. This is a great opportunity to live in one unit and rent out the rest (id:48985)
553 Malahat Green W
Lethbridge, Alberta
This fresh new design from Cedar Ridge is a must see! The main floor features an open floorplan with a lovely kitchen, dining room, 2 bedrooms with a full 4 piece bath separating them, and a spacious living room with fantastic windows. The kitchen features stainless steel appliances, a pantry, a nice size island, and quartz countertops too. This model has the primary suite all on it's own level, giving you the ultimate private retreat, with a stunning 5 piece ensuite and walk in closet. There is a large double vanity, free standing tub, shower, and even a water closet. A bonus?! The laundry is on this level as well. How convenient! The basement is open for future development, with space for two more bedrooms, a huge family room, and another 4 piece bath as well as some great storage space. Outside you'll love that this home backs on to green space with no houses behind, and the the deck is already built for you to sit and enjoy a peaceful evening! Garry Station is a wonderful community, home to the brand new elementary school opening Fall 2025, and this home is built just a short walk from a park and playground, and the incredible YMCA is just a short drive, as well as groceries, restaurants, pharmacies, and more. Give your REALTOR® a call and come see this fabulous new floorplan. (id:48985)
668 Devonia Road W
Lethbridge, Alberta
This isn't just your ordinary family home... it is elevated! Through the front door you are greeted with a sunken foyer with a closet, and then up a couple steps in to the beautiful main floor. This home has everything your family might need... a large walk through mudroom and pantry just off the kitchen, the perfect size main floor office, a living room with fireplace, and a great size dining room with a built in bench. Large windows surround the main floor and flood the entire space with the best natural light. The kitchen features a great size island, and stainless steel appliances including a built in wall oven, electric cooktop, and dishwasher. You'll note the deck is already on at the back. The half bath is nicely tucked away from your living area.The second floor boasts 2 great size bedrooms with a 4 piece bathroom in the middle, a large bonus room, and then your primary bedroom with ensuite oasis! This ensuite is stunning... a free standing tub, walk in shower, double vanity, and a water closet. The laundry is conveniently located on the second floor as well, meaning those clothes might actually get put away! The basement is open for future development with room for 2 more bedrooms, a family room, a bathroom, and storage space too. Located in the highly desirable Crossings community, this home truly is a must see. It is located just a short walk to parks, playgrounds, the YMCA, restaurants, a pharmacy, the new elementary school that is currently under construction, and so much more! Give your REALTOR ® a call and come and see all this great home has to offer! (id:48985)
259 Sixmile Ridge S
Lethbridge, Alberta
Don't miss out on creating your forever home in the popular neighborhood of Southgate. Bring your own builder or seek our recommendation , seize the opportunity to build your plan in this desirable location close to shopping , parks and more. City Assessment for 2026 is $174000. (id:48985)
201076 Range Road 142
Rural Newell, Alberta
Acreage luxury in Newell County. This pristine acreage offers nearly 7 acres of beautifully maintained land and exceptional living space inside and out. The main floor features a spacious primary suite filled with natural light, complete with a 4-piece ensuite and a generous walk-in closet. A second bedroom includes a built-in Murphy bed, perfect for guests or flexible use, the main floor also has a large office ideal for working from home. The main level contains a second 4-piece bathroom, and the double attached garage includes a convenient 2-piece bathroom. The chef’s kitchen boasts high-end finishes and modern design. The well appointed dining area opens to a large deck that overlooks the peaceful backyard—perfect for entertaining or enjoying the serenity of the property. Downstairs, the fully finished walk-out basement includes a second full kitchen, three additional bedrooms, including one with its own 4-piece ensuite, and another full bathroom. Step out onto the covered patio and take in the expansive views of the acreage. Outbuildings include a large heated shop with a bathroom and hoist, ideal for projects or hobbies, and a detached triple car garage offering even more space for vehicles and storage. This property is loaded with high-end features designed for comfort, convenience, and peace of mind. The home boasts two garburators in the upstairs kitchen, set into durable Koehler cast iron sinks, with solid oak custom cabinetry, quartz countertops up and down, a built-in appliance pantry, and a dedicated food pantry. Multiple oak built-ins can be found throughout the home, adding both beauty and function. The mechanical systems are equally impressive, including a boiler system with in-floor heating in the basement and heated double car garage. Water is supplied by town water dripping into a cistern, complemented by EID irrigation water with an automatic sprinkler system across the main yard, plus fire protection irrigation along the highway frontage with st rategically placed firehose access points throughout. A well is also available for utility use. Additional highlights include permanent exterior lighting for year-round enjoyment, central vacuum systems on both levels, and in-floor heating in the shop with its own boiler system, water softener, and a built-in vacuum system ideal for woodworking projects. This acreage also features a revenue-generating gas well, providing the owner with ongoing passive income. This is an exceptional opportunity to own a turnkey rural property with room to grow, work, and enjoy the outdoors—just minutes from Duchess and Brooks. (id:48985)
#4, 5302 19th Avenue
Coleman, Alberta
Welcome to McLaren Ridge in Coleman, Alberta! This beautiful acreage offers some of the best mountain views in the Crowsnest Pass, with no building timelines—giving you the freedom to design and build your dream home when the time is right. Secure your piece of mountain living today. Contact your favorite Realtor® to book a viewing! (id:48985)
73 Fairmont Park Landing S
Lethbridge, Alberta
Welcome to 73 Fairmont Park Landing! This exclusive cul-de-sac in the community of Fairmont in south Lethbridge provides privacy and serenity just a couple blocks from some of the best shopping and dining options in the entire city. At almost 3,700 square feet, this custom built one-owner home sits on one of the most desirable feature lots in the neighborhood, backing onto Fairmont Park Lake. Entering the home, you're immediately greeted by an expansive foyer that leads either up into the open concept main floor or down into the massive walk out basement family room. Tall vaulted ceilings and large park-facing windows on the main floor showcase the tremendous main living space with room for cooking, dining, and entertaining all in one area. The patio doors lead to a full-width vinyl deck with maintenance-free aluminum picket railing, and at almost 400 square feet of space, this deck is ready for entertaining family and friends or simply lounging while overlooking the lake. You can also access the rear deck from the large primary bedroom, where you'll find a jetted tub, enclosed shower, and private water closet. Completing the main floor features, you'll find a powder room and a separate laundry room with cabinetry, shelving, and a side by side washer/dryer. Each bedroom on the upper floor over the garage area has a large closet and private 3-piece bathrooms, something you don't often see in most homes. Moving into the fully developed basement, you'll find a tremendous family room with a wet bar, corner fireplace, and access to the walkout basement exposed aggregate concrete patio. Adjacent to the family room, you'll see double doors leading to a flex space suitable for a kids play room or home office. A cute desk area is neatly tucked beside the entry to the flex space, giving you yet another spot for reading, computer or tidy storage. Two more large bedrooms and a 3-piece bathroom complete this terrific family home. A triple-car front attached garage is ready for all of your parking and storage needs and the decorative concrete work on this immaculately landscaped yard is sure to please. Come and see why Fairmont Park Landing is one of the most sought-after neighborhoods in Lethbridge. Photos contain virtual staging. NEW CONCEPT PHOTOS ADDED 08/13/25. THESE ARE VIRTUALLY RENDERED TO SHOW AN EXAMPLE OF A POSSIBLE RENOVATION TO THIS HOME. Homeowner can assist in coordinating this renovation, if you so desired! (id:48985)
1611 24 Street S
Lethbridge, Alberta
This beautifully maintained home in a sought-after South Lethbridge neighborhood offers five spacious bedrooms and two bathrooms, perfectly suited for families or anyone looking for space and style. Enjoy comfort and convenience with included appliances such as two fridges, stove, dishwasher, microwave, washer, dryer, and central air conditioning. The formal living room creates a welcoming focal point, complete with a cozy wood-burning fireplace that adds warmth and character, while the backyard fire pit sets the scene for relaxed evening gatherings. Recent upgrades shine throughout the property, including hot water on demand, underground sprinklers, fresh exterior paint, upgraded eaves troughs, and new shingles installed two years ago with a approximate 30-year lifespan. The garage door opener—with two remotes—was replaced two years ago for added peace of mind. With additional features included like window coverings, blinds, multiple ceiling fans, dual furnaces, water softener and a solar energy system for significant energy savings, this move-in ready gem blends practicality with polish in a welcoming community near parks, schools, and amenities (id:48985)
4806 6 Street
Coalhurst, Alberta
Great for the DIYer .This home has had some recent upgrades, including opening the addition to include covered patio. Addition exterior finished in Hardieboard siding , smart trim, facia and new eavestrough and downspouts. Plumbing Throughout was completely redone in the Spring and furnace inspected. Interior almost completely drywalled. up graded windows with a few more in garage that can be added .Double driveway and super single garage for lots of parking. Location close to School and spray park parks and trails and short walk to get a treat from the awesome bakery (id:48985)

