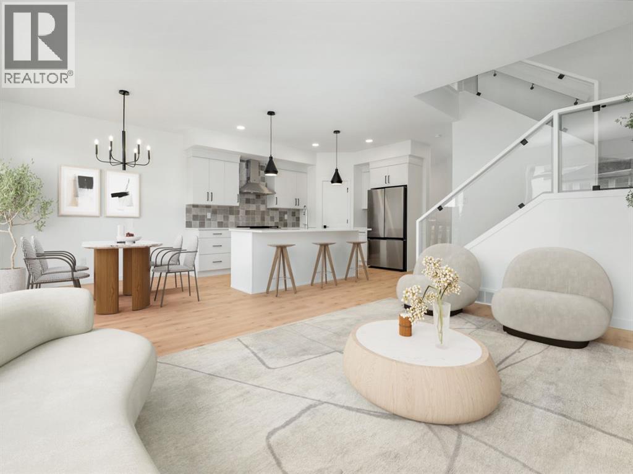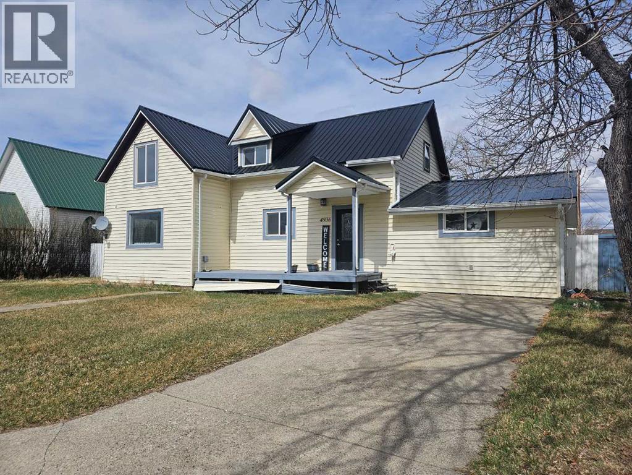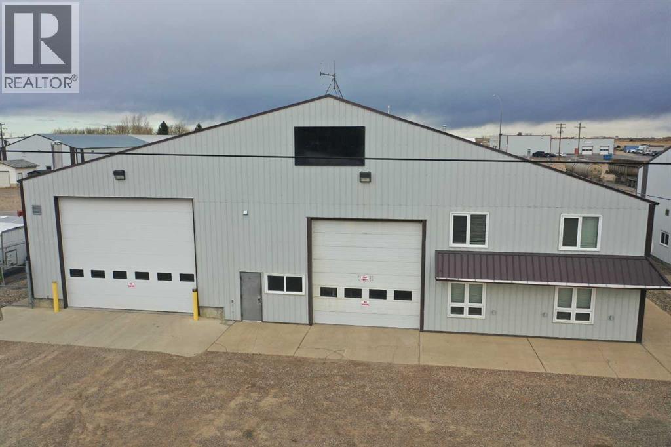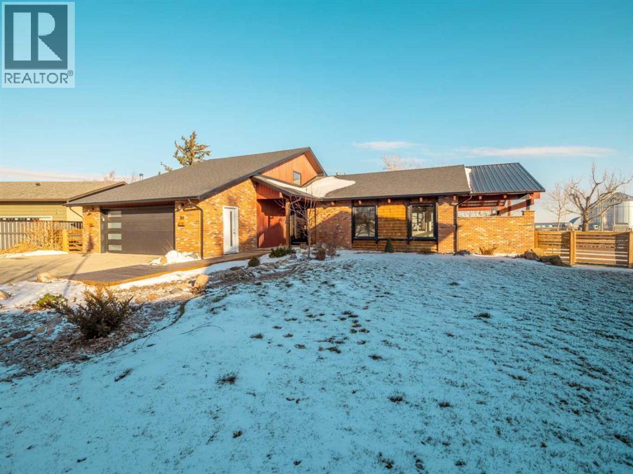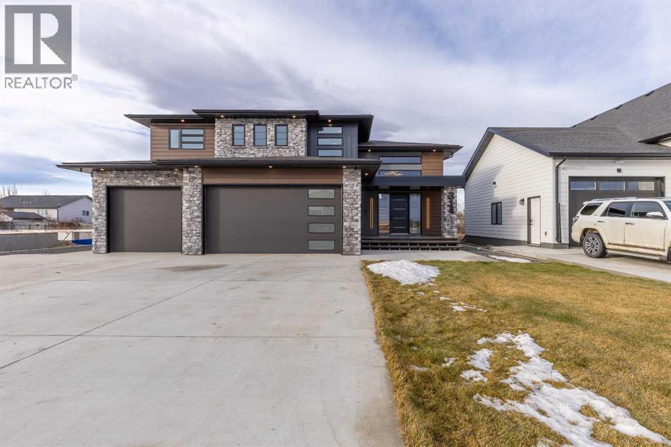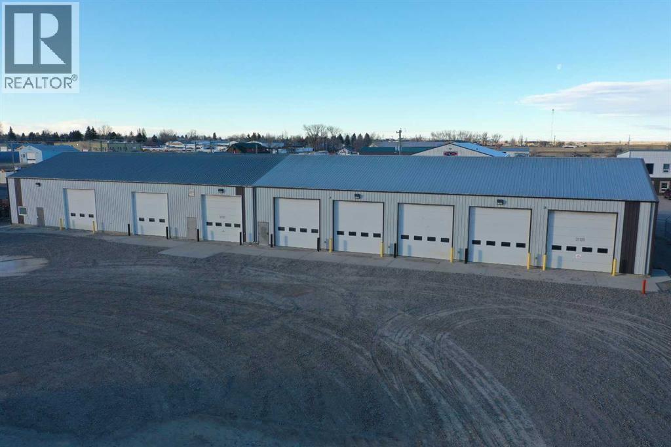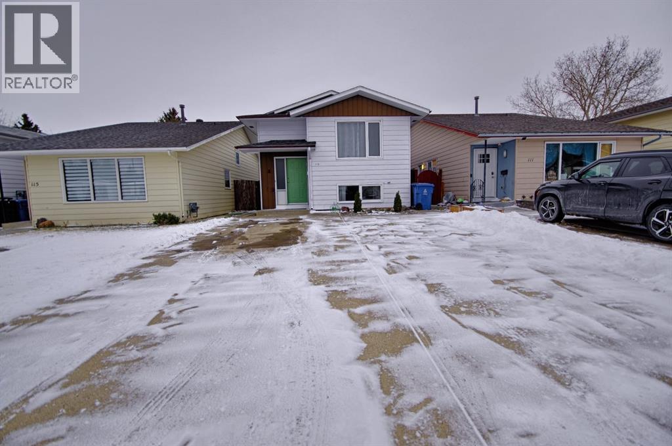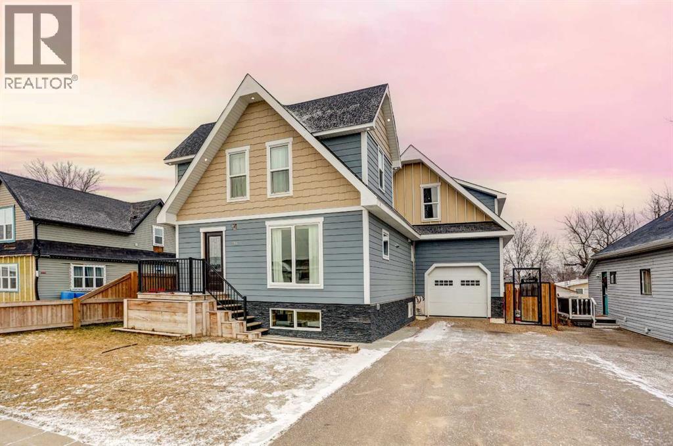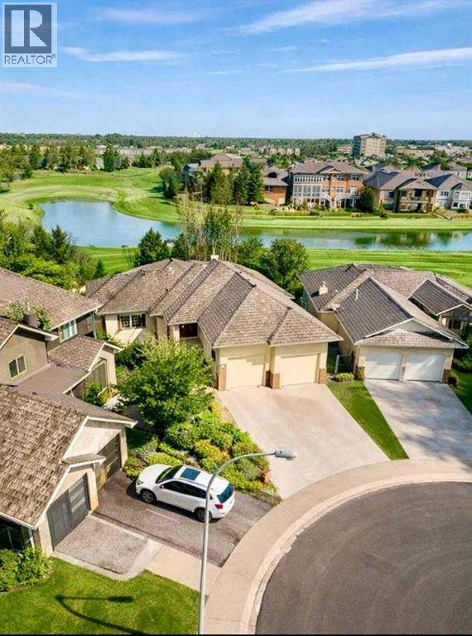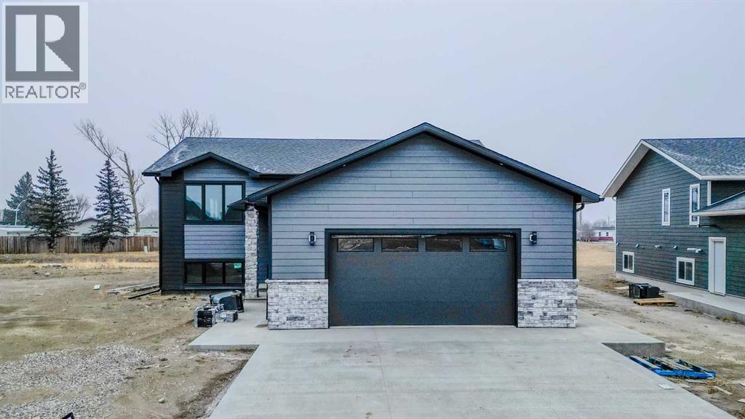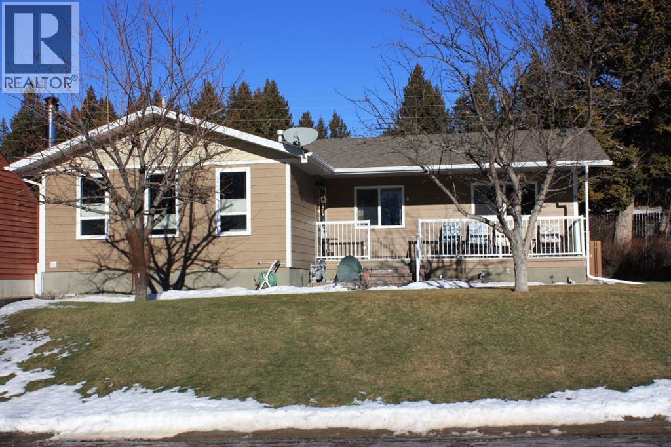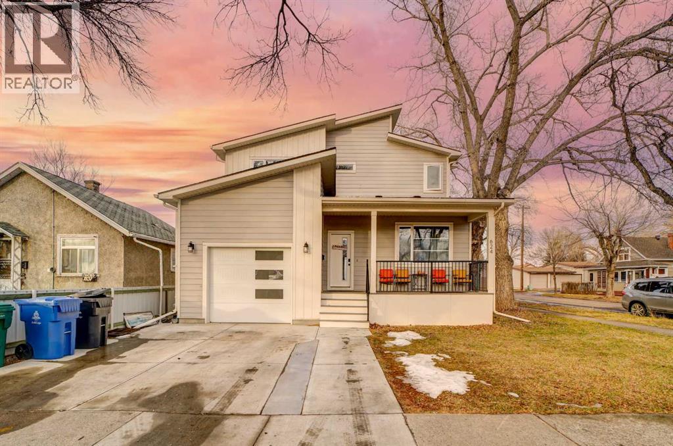750 Violet Place W
Lethbridge, Alberta
The "Isla" by Avonlea Homes is the perfect family home. Located in the architecturally controlled community of Country Meadows. The main level hosts a notched out dining nook, eating bar on the kitchen island, walk in pantry. Large windows and tall ceilings make the main floor feel very bright and open. Also notice the new look of the flat painted ceilings.Upstairs resides the 3 bedrooms with the master including an en-suite and walk in closet. The ensuite has a large 5 foot walk-in shower and His/Her sinks.Great Bonus room area for the family to enjoy. Bonus room is in the middle of the upstairs giving privacy to the master retreat from the kids bedrooms.Convenience of laundry is also upstairs. The basement is undeveloped but set up for family room, bedroom and another full bath. Located close Park and Play ground. Home is virtually Staged. New Home Warranty. FIRST TIME BUYER! ASK ABOUT THE NEW GOVERNMENT GST REBATE. Certain restrictions apply (id:48985)
4936 50 Avenue
Stavely, Alberta
Welcome to 4936 50 Avenue in the welcoming community of Stavely, Alberta—a character-filled home offering outstanding potential for buyers looking to create something truly their own. Set on a large, private lot, this property provides plenty of space to expand, landscape, or customize to suit your lifestyle, making it an excellent opportunity for families, investors, or renovation enthusiasts.This 1.5-storey home offers a functional layout with generous room sizes and charming architectural details throughout. This home is a perfect canvas, ready for modern cosmetic updates while maintaining it’s original character- giving you the best of both worlds. The oversized double detached garage adds significant value, offering ample room for vehicles, storage, or a workshop.Located on a quiet street in a friendly small-town setting, this property is close to local amenities, parks, and schools. If you’re searching for a home with room to grow, strong long-term value, and the chance to add sweat equity, this is an opportunity you won’t want to miss. Contact your REALTOR ® today to book your private tour. (id:48985)
5311 64 Avenue
Taber, Alberta
Looking for a place to run your business from? Two shops on 2 separate titles. The first shop was built in 1984 and offers both work space with 2 pull through bays(one is also a wash bay) plus a 3rd bay, all with 20' x 14' overhead doors, and 2 story office space to run a business. The office portion holds plenty of offices, storage space, front reception, board room, 2 washrooms and a space for washer/dryer as well as wheel chair access. The second shop, sitting just to the north, built in 2008 is 30' x 40' with a 14'x14' overhead door and a 3" town water line. Together they sit on 1.74 acres in Taber's industrial area. The larger shop sits on .59 of an acre and can be purchased on it's own for $1,375,000. (id:48985)
101 3 Street S
Picture Butte, Alberta
Large bungalow home on a cul-de-sac in Picture Butte with bonus room above garage and loft in primary bedroom. Home is being sold in "as-is, where-is" condition. Basement features a 2 bedroom legal suite and a 1 bedroom illegal suite. Home features vaulted ceilings with exposed beams. Nice floorplan with large living room, dining room, kitchen, breakfast nook, family room with gas fireplace(not working), mud room, 3 bedrooms, and 2 bathrooms on main. Primary bedroom also has laundry hookups, a 5 piece ensuite, and a loft with ladder for access. Large wrap around partially covered deck with access from breakfast nook and family room. Basement is developed with a 2 bedroom legal suite featuring good size living room with wood fireplace, 3 piece bathroom with laundry, and one of the bedrooms features a walk-in closet. There is also an illegal suite in the basement with a large bedroom, 3 piece bath, laundry room with some kitchenette features, & a sauna(not sure if working). Yard is fenced and landscaped with a separate dog run, paved basketball court area, and a good sized yard space. There is also a shed. Home is close to park and playground. Double garage for your vehicles and a good amount of parking on the driveway. (id:48985)
314 5 Avenue
Nobleford, Alberta
This Nobleford bi-level home was built with comfort in mind, offering a perfect layout for for busy families with enough space to work, play, entertain, and relax! Past the triple attached garage and front porch you'll enter into a bright front foyer with high ceilings. On the main level, a large living room is located beside a comfortable dining room and a spacious kitchen with tons of cupboard space and a huge central island with a sink and breakfast bar. Past the walk-in pantry and down the hall, you'll find two bedrooms and a four-piece bathroom. The entire upper level is a luxurious primary bedroom suite with a walk-in closet and ensuite bath which features a double vanity and a walk-in rain shower with built-in ledge shelving. Downstairs, you can set up the play room or entertainment centre of your dreams, with a large rec room leading down a hall to two more bedrooms, another four-piece bath, a storage area, and a laundry room. On the covered rear deck complete with seating space and recessed lighting, you can look out over the landscaped back yard, keeping an eye on the kids as they play while entertaining friends and family in style. If a stunning home in a quiet neighborhood sounds like the place for you, give your REALTOR® a call and book a showing today! (id:48985)
6409 53 Street
Taber, Alberta
Park your ride here!! This shop was built in 1997 and is 10,000 sq ft with 8 overhead doors measuring 14'x14' each. There are 2 offices, 3 pc bathroom with shower, mezzanine for plenty of extra storage, radiant heat, loads of electrical for all your needs, with a lot size of 1.15 acres. Utilize half and rent out the other half or use the entire shop yourself. Plenty of options here! (id:48985)
113 Cayuga Crescent W
Lethbridge, Alberta
Welcome to 113 Cayuga Crescent! This charming, renovated bi-level home is ideally located on the desirable west side of Lethbridge, offering outstanding convenience close to schools, parks, shopping, and just minutes from the University of Lethbridge. Inside, you’ll appreciate the fresh flooring and updated paint throughout. The bright upper level features a spacious living room with a convenient entry closet that flows seamlessly into the kitchen and dining area. Two generously sized bedrooms are tucked away at the rear of the home, alongside an updated 4-piece bathroom. The lower level offers a large family room perfect for entertaining, complete with a wet bar, three additional bedrooms, a fully renovated 4-piece bathroom, and a dedicated laundry room. Outside, enjoy the beautifully landscaped backyard with a concrete patio, fresh sod, while the oversized front driveway provides ample parking. With a roof under 10 years old and well-maintained windows, this move-in-ready home is ready to be enjoyed. Call your favourite REALTOR® today! (id:48985)
116 4 Avenue E
Bow Island, Alberta
Spacious 2-storey home located in Bow Island, conveniently close to schools and the arena. This property offers 4 bedrooms, 1 full bathroom, and 2 half bathrooms, with several renovations completed over the years. Enjoy a private, fully fenced yard and a functional layout with plenty of room for everyday living. The basement provides plenty of extra space and great potential. This property is being SOLD AS IS with no Warranties or Representations. Call your REALTOR® for details on the protocol for offers and possession. (id:48985)
21 Fairmont Park Landing S
Lethbridge, Alberta
Perfectly positioned on a premier lot overlooking BOTH Fairmont Lakes, this RARE walkout bungalow offers a lifestyle defined by breathtaking views, tranquil green space, and direct access to scenic walking paths. From the moment you enter, the home impresses with its open, airy layout and elevated ceilings, all framed by sweeping panoramic lake views that are visible throughout the main living spaces. Despite its elevated outlook, the property maintains a remarkable feeling of privacy and seclusion, surrounded by natural beauty and green space. The fully finished lower level features a massive family room (or could be 2 spaces) with full walk-out access, ideal for entertaining, relaxing, or creating an exceptional home fitness area with views and easy access to the outdoors. A thoughtfully separated bedroom wing, complete with two additional bedrooms, a full bathroom, and a computer nook, makes the lower level perfect for a second living space or guest retreat. Additional highlights include finished hardwood floors, sleek maple cabinetry, built-in appliances, two gas fireplaces, main-floor laundry with soaker sink, and an impressive garage with 12.5-foot ceilings. A fully vented hobby room/workshop adds incredible versatility, while the powered shed and gas and electrical rough-ins for a future garage heater complete the package. This is a rare opportunity to own a one-of-a-kind lake front home where stunning views, walking paths, and peaceful green space come together in perfect harmony. (id:48985)
329 9 Street N
Picture Butte, Alberta
Welcome to this stunning new-build family home in the heart of Picture Butte, thoughtfully constructed by Horizon Homes—a builder known for quality craftsmanship and homes designed with real families in mind. This beautifully finished property offers five bedrooms and three full bathrooms, with a highly functional layout that includes three bedrooms on the main level, highlighted by a spacious primary retreat complete with a luxurious ensuite featuring a double vanity and walk-in shower. The chef-inspired kitchen is truly the heart of the home, showcasing custom cabinetry, a large island, a generous pantry, and an abundance of natural light that flows effortlessly through the open-concept design. Comfort and convenience are elevated with central air conditioning, a garage heater, a massive double attached garage, and a huge laundry room!! Downstairs, enjoy a spacious family room perfect for entertaining or relaxing, along with an oversized basement storage room to keep everything organized! Step outside to the back deck and take in peaceful views of the expansive green space this home backs onto—ideal for families who value privacy and outdoor living. This exceptional home checks every box for effortless family living—call your REALTOR® today and book your private showing! (id:48985)
7605 29 Avenue
Coleman, Alberta
Welcome to 7605 29 Avenue, Coleman, a bright and beautiful home nestled in the sought-after Pine View neighbourhood. This 4-bedroom, 3-bathroom residence offers the perfect blend of comfort, nature, and convenience. Backing directly onto stunning green space, the home enjoys a peaceful setting with Saskatoon Mountain just beyond—complete with hiking trails that loop to the scenic Miner’s Path Waterfall. Inside, the home is filled with natural light and thoughtfully designed for everyday living and entertaining. Step out onto the sun-facing veranda and soak in the tranquil surroundings, perfect for morning coffee or evening relaxation. Ideally located close to all the amenities of the Crowsnest Pass, this property offers both a serene lifestyle and easy access to shops, services, and recreation. A truly special place to call home. Call your favourite REALTOR® and book a private viewing today! (id:48985)
624 19 Street N
Lethbridge, Alberta
Positioned on a premium corner lot with only one neighbouring property, this well-built two-storey home offers privacy, space, and exceptional functionality. The fully fenced yard and rear alley access add to the convenience and appeal of this family-friendly property. A rare and highly desirable feature of this home is the parking: two separate driveway parking pads, providing front access to both the single attached garage and the double detached garage. Whether you have multiple vehicles, guests, or recreational toys, parking is never an issue.Inside, the 1,650 sq. ft. layout is designed for comfortable everyday living. The open main floor features a welcoming kitchen with stainless steel appliances, custom cabinetry, and a central island, flowing seamlessly into the dining area and living room—ideal for entertaining or family time.Upstairs offers three generously sized bedrooms, including a spacious primary suite with a 5-piece ensuite. With 3.5 bathrooms throughout the home, convenience is ensured for busy households.Quality construction is evident with durable Hardie board siding, 9-foot upper-level ceilings, and thoughtful finishing throughout. Located close to schools, parks, and essential amenities, this home combines privacy, practicality, and location.Corner-lot properties with this level of parking, privacy, and garage space are rare. Contact your REALTOR® today to schedule your private showing. (id:48985)

