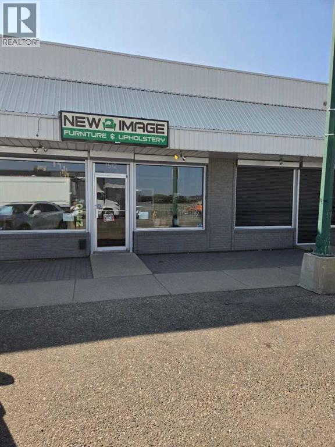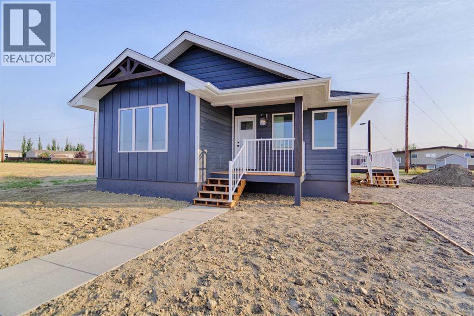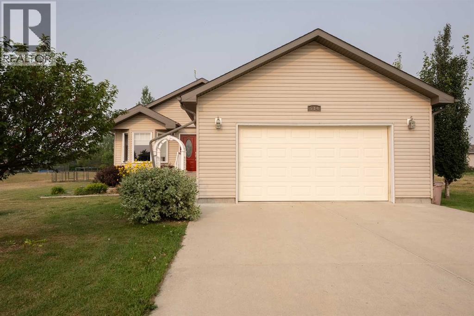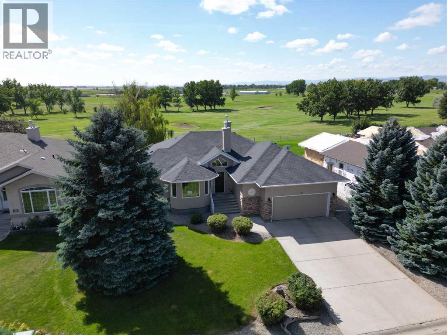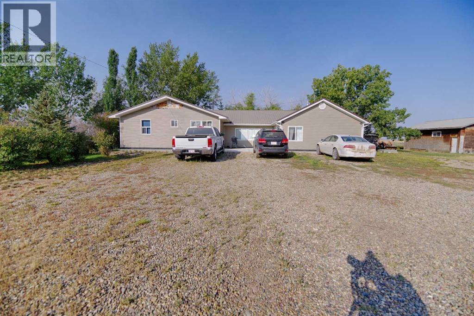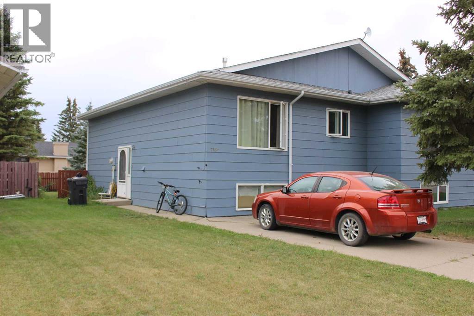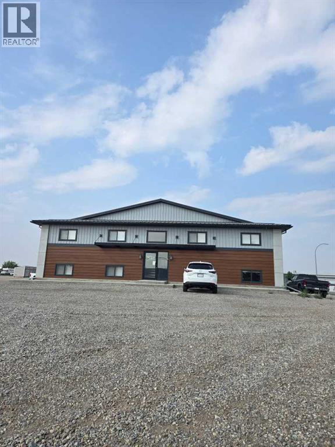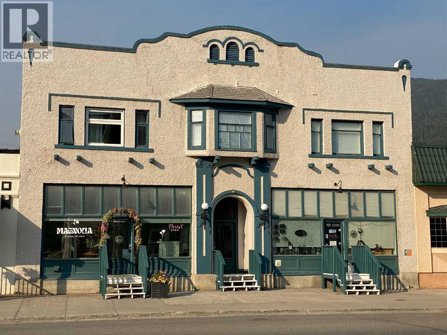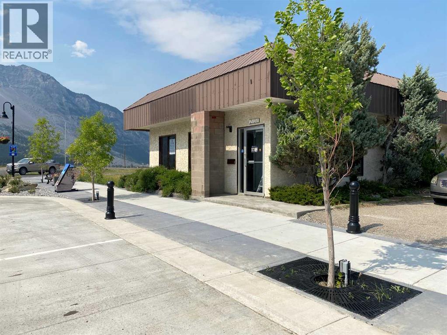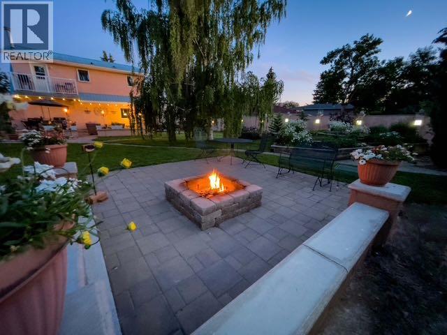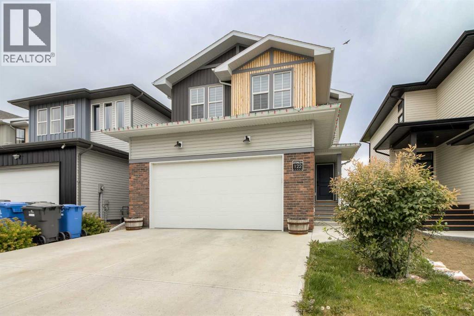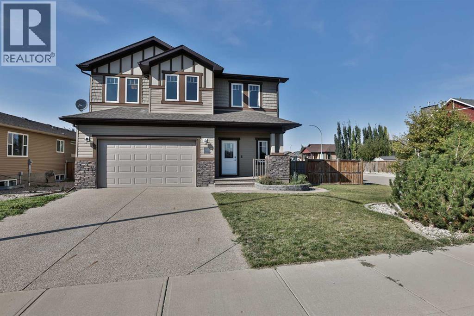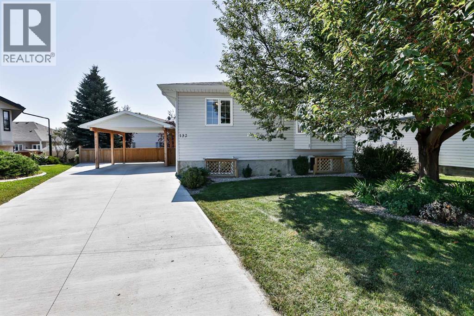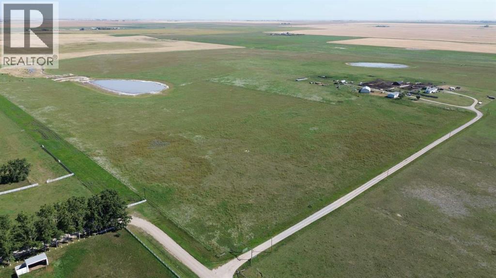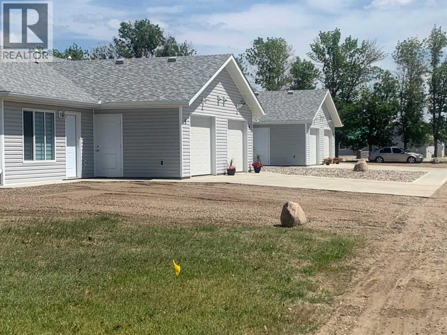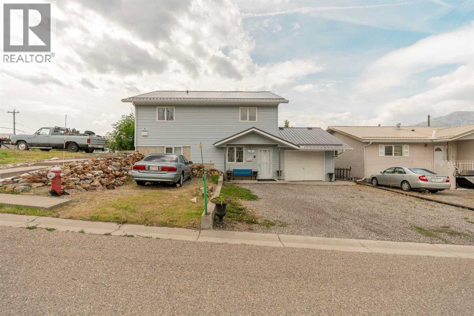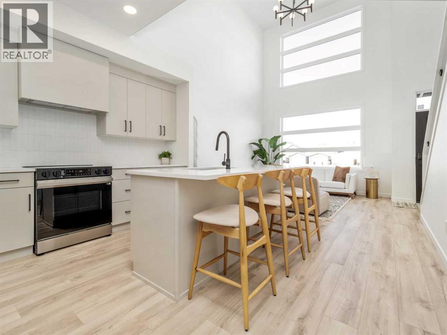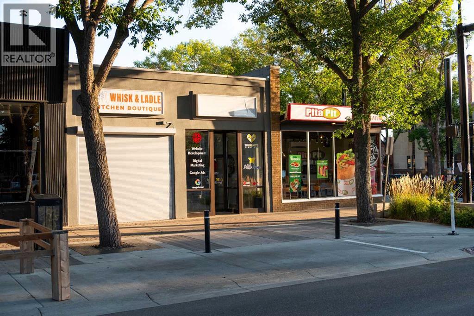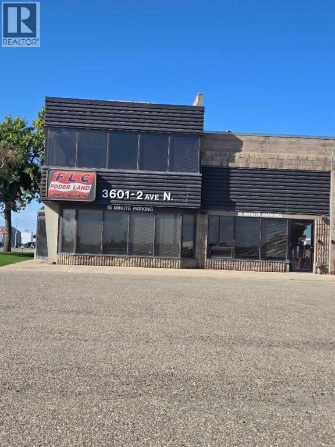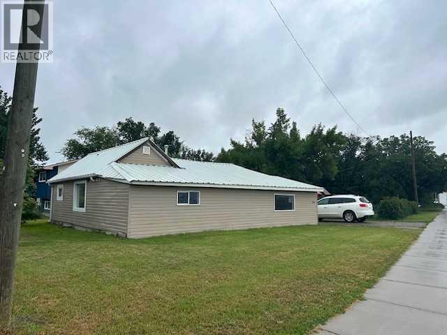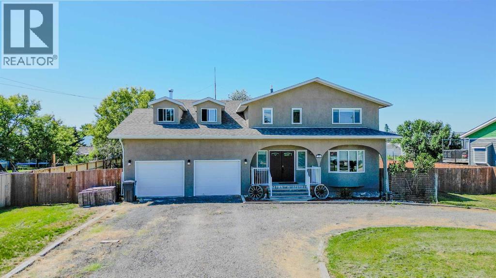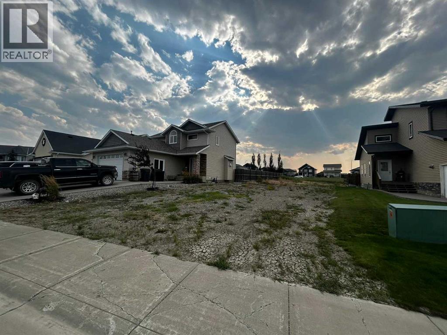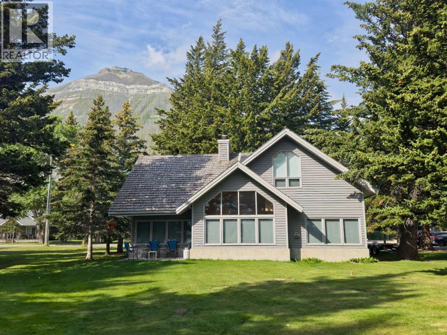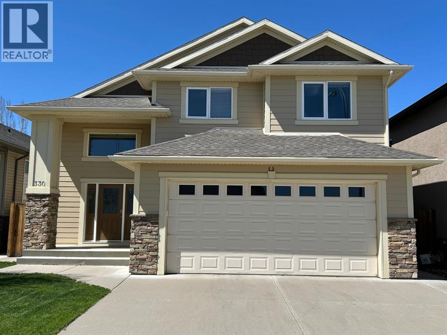1510, 1520 2 Avenue S
Lethbridge, Alberta
Amazing space with overhead door (10!) great off street parking, great visibility at a reasonable price. Additional rent is $3.75/ft (id:48985)
425 Pensacola Road
Enchant, Alberta
Welcome to 425 Pensacola Road in the charming community of Enchant! This brand-new home offers a thoughtfully designed layout that’s perfect for family living. Just off the front entry, you’ll find a versatile room that works beautifully as a home office or as a third bedroom, complete with large windows showcasing sweeping southern prairie views.The main floor features a comfortable primary suite with its own 3-piece ensuite, as well as the convenience of main-floor laundry. The lower level provides plenty of potential with space for two additional bedrooms, a spacious family room, and rough-in plumbing ready for another bathroom.The oversized lot offers endless possibilities, including the option to add an attached garage. To make future plans even easier, a framed entry door is already built into the wall behind the drywall. With its modern construction and flexible design, this home is ready for new owners to enjoy years of worry-free living. (id:48985)
514 6a Street N
Champion, Alberta
Welcome to this gorgeous bungalow tucked away on a quiet cul-de-sac in Champion, a home so comfortable you’ll never want to leave! With 3 bedrooms and 2 full bathrooms, this thoughtfully designed residence offers both function and charm. The spacious primary suite is a true retreat, featuring a massive ensuite and walk-in closet. The bright, open-concept layout, with high ceilings, brings ease to everyday living with everything conveniently situated on one level.Step outside and discover a beautifully landscaped yard that’s truly a gardener’s dream. From the welcoming front yard to the rear deck and gazebo surrounded by garden beds, every space has been designed for relaxation and enjoyment. The large back deck comes complete with a natural gas line, and enclosed gazebo perfect for outdoor dining and entertaining.Additional highlights include central vacuum, a brand-new furnace and A/C, a good-sized pantry, and a heated 28’ x 24’ attached garage. With its quiet location, few trees, and peaceful surroundings, this home offers a rare blend of small-town tranquility and modern convenience, making it the perfect place to start your next chapter. Call your favourite REALTOR® and book a showing today! (id:48985)
41 Westlyn Drive
Claresholm, Alberta
Golf Course Living at Its Finest – Immaculate Custom Home on the 7th Fairway in Claresholm.Welcome to this beautifully appointed custom home, perfectly situated along the 7th fairway of the Claresholm Golf Course. With breathtaking views from nearly every room, this 2-bedroom plus den (or optional 3rd bedroom), 2-bath residence offers modern updates and thoughtful functionality — ideal for retirees, professionals, or families seeking serene golf course living.Lovingly maintained by its original owner, the home was extensively renovated just five years ago and features a refined, open-concept layout with high-end finishes throughout.Step through the tiled foyer and into the airy main living space, where vaulted ceilings and oversized picture windows flood the home with natural light and stunning fairway views. The living room is anchored by a dramatic three-sided glass fireplace, framed by custom built-in shelving and decorative ledges — perfect for plants, art, or curated collections.The chef’s kitchen is the heart of the home, featuring floor-to-ceiling custom cabinetry, quartz countertops, a stylish tile backsplash, and a large center island with storage — ideal for entertaining. A generous pantry offers excellent storage, while a patio door lead directly to a spacious, maintenance-free deck — perfect for al fresco dining and sunset cocktails.The main floor also includes a versatile front den or third bedroom, a beautifully updated 4-piece bathroom, and a spacious secondary bedroom. The luxurious primary suite is a true retreat, offering private deck access and uninterrupted views of the golf course. The spa-inspired ensuite boasts a walk-in tiled shower with glass blocks which allows loads of natural light , double quartz vanity with high end cabinetry.Additional highlights include an expansive DuraDeck deck with tinted glass panels and aluminum railings, offering unobstructed views of the golf course. Inside, you'll find engineered hardwood and til e flooring throughout the main level, along with a convenient main floor laundry room located just off the kitchen. The 21' x 24' double attached garage includes a man door for easy backyard access. A spacious unfinished basement provides endless potential for future development. The low-maintenance yard and exterior ensure carefree living year-round.This is your opportunity to own a meticulously cared-for home in one of Claresholm’s most desirable golf course communities — where elegance, comfort, and lifestyle come together. (id:48985)
143046 Range Road 171
Rural Taber, Alberta
Discover this charming little acreage just minutes from Enchant, Alberta! Everything is conveniently located on one level—no basement—making it perfect for those who prefer easy main-floor living. Step inside to a spacious mudroom with its own bathroom, leading into an updated kitchen, a large dining area, and four comfortable bedrooms.Outside, you’ll find plenty of room to roam, with irrigation water available to help keep the lawn lush and green. The property also includes a dugout with a brand-new fence, plus a generous garage that’s ready for some finishing touches to make it your own.If you’ve been searching for an affordable starter acreage with space to grow, this one is definitely worth a look! (id:48985)
719 B Rosewood Avenue
Picture Butte, Alberta
Revenue, starter, or investment property. This 2 bedroom 1/2 duplex has been extensively renovated and upgraded inside and out in the past few years. New roof, exterior paint, windows, downspouts, evestroughs, cupboards, flooring, and fresh interior paint. The basement is unfinished, and ready for your plans, including plumbing for a roughed in bathroom. The owner would prefer if the buyer would assume the tenant, and the tenant would love to stay, and will sign a long term lease. (id:48985)
3719 2 Avenue N
Lethbridge, Alberta
Calling all large equipment, truckers, farmers that are looking for the ideal property for everything. What an opportunity to have everything on 1 site! Just under 4 acres of land, and a great office and shop over over 10,000 sq. ft. make this an ideal opportunity that rarely becomes available. 2 O/H doors 14 x 18 and 10 x 12 Extensive renovations and upgrades done to the building in the last few years make this a move in ready property. Too many features to list, please see supplement tab. (id:48985)
12331 20 Avenue
Blairmore, Alberta
Fantastic opportunity to own 4 income properties There are two occupied income units located on 20th Avenue (main street) Blairmore. There are two additional rear apartments with 9' and 10' ceilings (developed in 2021) accessible from the rear of the building. All spaces are currently rented bringing in a healthy monthly income. Call your agent to view! (id:48985)
2138 213 Street
Bellevue, Alberta
Located on 4 lots offering endless possibilities on newly developed main street in Bellevue! Interior has been completely renovated. From the freshly drywalled surfaces, newly wired electrical including ceiling fixtures and lighting, down to the copper stained concrete epoxy flooring...this offers abundant space with many potential uses! The rear of the building has two exterior doors for easy accessibility plus a full bathroom, spacious kitchen area, and roomy space for a bedroom(s). The front of the building has a shared laundry area and another 2 piece bathroom for public use. Plenty of parking at the front and at the side of the property. Originally a government constructed building, this offers many uses with its updated functional floorplan. Call your agent to view this great property! (id:48985)
329 2 Avenue Ne
Milk River, Alberta
Where History Meets HeartEvery so often, a property comes along that’s truly one of a kind — something you feel the moment you step inside. Once a local church, this extraordinary Southern Alberta home has been lovingly reimagined into a warm and inspiring living space that beautifully blends old-world character with modern comfort.With nearly 5,000 sq. ft. of finished living area, this home offers a lifestyle that’s as flexible as it is stunning. Original maple hardwood floors carry the stories of the past, while thoughtful updates bring a sense of calm luxury throughout. The open-concept main floor is bright and spacious — perfect for gathering, creating, and just being at home.The chef’s kitchen is designed for connection — with generous counter space, custom cabinetry, and room to cook and entertain with ease. Off the kitchen, the sunroom feels like a private escape all its own, with skylights, in-floor heating, and walls of windows surrounding the hot tub — a peaceful spot to unwind any time of year.Downstairs, you’ll find a completely reimagined lower level that mirrors the light and openness of the main floor. Reinforced with steel I-beams and finished with care, it’s a practical and inviting extension of the home, complete with its own walk-up to the yard.The upper level — once a photography studio — is a space that sparks creativity. With soaring 12-foot ceilings, original oak floors, and flexible rooms that can serve as offices, a private retreat, or a studio, it’s ready to evolve with your needs.Step outside and discover your own private sanctuary — three city lots surrounded by mature trees, custom garden beds, and the kind of privacy you don’t often find in town. Whether it’s quiet mornings with coffee or evenings around the firepit, this yard was made for gathering and slowing down.The oversized heated garage (26x28) includes a 775 sq. ft. suite above — a bright, self-contained one-bedroom with in-suite laundry, 12’ ceilings, and A/C — perfect f or guests, family, or rental income. There’s also plenty of parking, including gated RV space and a reinforced parking pad.With its metal roof, custom craftsmanship, and rich history, this property is more than just a home — it’s a statement of style, soul, and possibility.Come see what makes it so special. (id:48985)
122 Greywolf Road N
Lethbridge, Alberta
A gorgeous, fully finished 2 storey backing onto a green space! This delightful home is stylish, modern and enjoys a walk-out basement, 3 living rooms and tons of extras. There's plentiful natural light in this home with huge windows, a walk-through pantry off of the mud room, quartz counters in your kitchen and a gas fireplace in your living room! There's a cozy living room upstairs, 3 bedrooms, 4 piece bathroom and laundry room with a sink! The primary offers a well-sized walk in closet and 5 piece ensuite with gorgeous soaker tub! The finished basement is a great entertaining space with wet bar, secondary fireplace and access to your covered patio. (id:48985)
333 10b Street
Nobleford, Alberta
Mint Condition, Show-Stopping Two-Storey! This gorgeous 2,463 sq. ft. home is better than new — not a mark on the walls and loaded with high-end finishes throughout. From the moment you step inside the grand foyer (complete with massive walk-in closet and tucked-away half bath), you’ll know this one is special.The chef’s kitchen will wow you with soaring vaulted ceilings, countertop-to-ceiling windows on two sides, and wraparound granite countertops that seem to go on forever. A sleek downdraft gas cooktop, built-in fridge/freezer combo, microwave/oven, and pantry cabinetry make both cooking and entertaining a dream.The living room features a floor-to-ceiling tiled gas fireplace with a stylish MDF mantle, and oversized windows lead out to your deck covered with duradec and gas hookup. Step down to the interlocking brick patio, enjoy the huge backyard, and make use of the shed tucke ork station, and a large linen closet. The two front bedrooms are spacious, but the primary suite steals the show — spanning the entire back of the home! A walk-in closet the size of a bedroom connects to the laundry room, and the ensuite is pure luxury with a double-sink vanity, soaker tub, oversized dual-head shower, and private water closet with bidet.The fully finished basement adds even more living space with a huge family room, full bathroom, granite bar with two beverage fridges, and a guest bedroom. Everywhere you turn, there’s more granite, space, and style.Located in Nobleford, just 20 minutes from Lethbridge, this family-friendly community offers small-town charm, K-12 schooling, beautiful parks, and quick access to Keho Lake and golf. Peaceful living, big value, and close-by convenience — this home has it all.Call your favourite REALTOR ® today to book your showing — homes like this don’t come up often! (id:48985)
132 Alder Place
Vulcan, Alberta
Are you wanting to live 5 minutes from the hospital this is it! Welcome home to this charming and spacious 5-bedroom Bilevel built in 1996 that boasts pride of ownership and modern updates throughout!Step inside the main level to discover a welcoming living room, a well-equipped kitchen complete with an island and a cozy eating area. Recent updates include furnace in 2024, newer vinyl plank flooring, a new refrigerator, stove, washer and dryer 2021, The primary bedroom featuring a generous ensuite. Two additional well-sized bedrooms and a convenient main-floor laundry (with a full bath) add to the functional layout.The walkout basement is an entertainer’s delight with its spacious family room, large windows and a cozy gas fireplace, ample built-in cupboards and closets, and two additional bedrooms. A spa-like bathroom with jetted tub and extra storage room further enhance the functionality of this space. The home’s outdoor living spaces are designed for if you want full sun or shade. The private upper deck, enhanced with new decking installed in 2020, this is perfect for relaxing. The walk-out is protected by the upper deck for shade. The fully fenced and gated backyard offers a serene retreat with new concrete steps and surrounded by mature trees and a garden shed for extra storage. Don't miss the opportunity to see this beautiful home in person—Contact your REALTOR® to schedule a showing today! (id:48985)
124041, 280 Range Road Road
Rural Willow Creek No. 26, Alberta
Available now! This quarter section just minutes from Claresholm, Alberta is perfect for a hobby or small farm operation or to add to your current holdings. This property is in a perfect location! From highway 2, going through town you arrive mostly by highway 520 and then maintained road. You'll wish it was a longer drive so that you can enjoy the lush prairie and foothills. The scenery doesn't stop there. The view from the homes is stunning in every direction!Currently this property is arranged to house multiple horses and has additionally held over 200 head of cattle in the past. The majority of the property is used as grass pasture land that has a cross fence roughly half way through. The pens have 3 watering stations run from a 3500 Gal cistern with well access. In the pen area there is also a newer 27'x39' barn with stalls as well as a tack shed behind the home. Need room for equipment? No problem! Just behind the principal home is a 60'x 40' Quonset. This property has two separate homes including a 3 bedroom house over 1600 squ ft with an unfinished basement as well as a 3 bedroom mobile coming in over 1500 squ ft. The home properties are fed from one well while the stock waterers are fed from another shallow well or the cistern. To add there is a brand new paved road to the property as of early October. Certified third party appraisal included in supplements, call your favorite realtor today! (id:48985)
325 5 Street
Vauxhall, Alberta
Great opportunity to own your own rental properties. Two 4 plexes. First 4 plex, built in 2015, has 4 - 1 bedroom units with large open kitchen, living, dining room, vaulted ceilings in a modern design, The units feature large laundry rooms with lots of extra storage space. Each of these units have an attached garage with entry into the house, no need to walk outside in poor weather. Large yards with room for gardens as well as partitioned private patios. Second 4 plex, built in 2022 has 4 - 2 bedroom units. This is a very nice property with modern open floor plans, large kitchens, living and dining rooms. These units also have attached garages, large yards and patios with privacy walls. Both units are located very close to amenities, shopping and schools as well as close proximity to the baseball diamond and rink. The attached vacant lot of approximately 2 acres leave additional development possibilities. THIS IS A RARE FIND AND OPPORTUNITY TO GROW YOUR OWN BUSINESS (id:48985)
2729 226 Street
Bellevue, Alberta
Welcome to your very own “peaceful mountain retreat.” Located in the quiet community of Bellevue, this spacious property offers 2,770 sq. ft. of total living space and versatile options for family living or multi-generational arrangements.The upper level features 3 bedrooms, 2 bathrooms, a bright and spacious living room with stunning mountain views, and a cozy den complete with a fireplace. With 2 kitchens and separate entrances, this level provides excellent flexibility.The lower level includes a modest kitchen and dining area, one-bedroom, two-bathroom suite with 1,158 sq. ft. of living space. The suite has been updated with new flooring and offers excellent potential for extended family or guests.Enjoy the convenience of ample parking with a single attached garage, a double detached garage, front and rear parking, and alley access. The separate backyards provide space to relax and take in the mountain surroundings.This property combines comfort, functionality, and character—perfect for those seeking a spacious home with room to grow, all in a serene mountain setting. (id:48985)
2933 47 Street S
Lethbridge, Alberta
Welcome to our exclusive collection of modern towns nestled in the heart of the vibrant Southbrook community! Soho South is conveniently located within walking distance to an array of Lethbridge amenities. From shopping center's to dining options, everything you need is a short walk away. Additionally, Soho is just one block from the new Dr. Robert Plaxton Elementary School and only a 5-minute drive to Lethbridge College. The project offers 2 and 3 bedroom units, each with ample space for relaxation and entertainment. The basement is fully developed with another living room, bedroom, and full bathroom. Experience an open concept layout on the main floor with expansive ceilings and seamlessly connected living and kitchen areas. Perfect for hosting gatherings or simply enjoying quality time with family. Forget the hassle of landscaping and fencing – our townhomes come fully equipped with front and back landscaping, as well as fenced yards, providing residents with a hassle-free living experience from day one. With no condo fees or restrictions your furry friends are welcome to join and enjoy private yard. With its premium location and numerous amenities, Soho South presents an excellent lifestyle for young professionals or individuals looking to right-size. Estimated completion is scheduled for Summer 2025. Home isvirtually staged. NHW. FIRST TIME BUYER! ASK ABOUT THE NEW GOVERNMENT GST REBATE PROGRAM WHERE YOU COULD RECEIVE THOUSANDS. Certain restrictions apply (id:48985)
604 3 Avenue S
Lethbridge, Alberta
Highly visible space across from Galt Gardens in the heart of downtown. The 602 SF unit features a flexible, open-concept space with storage in the rear. Surrounded by coffee shops, restaurants, and substantial foot traffic, especially in the summer. (id:48985)
3601 2 Avenue N
Lethbridge, Alberta
If you are looking for a larger office space that offers great visibility, great off street parking, at an affordable rate, look no further. This is a must see. There is a possibility of demising into smaller a smaller space for the right tenant. (id:48985)
2012 18 Avenue
Coaldale, Alberta
1326 sq' 2 bedroom 2 bathroom home on large lot. Nursery can be 3rd bedroom (no closet), laundry in large ensuite bathroom, deck off kitchen and access to large yard. Good starter or best suited for rental home or future Multi Unit property as lot is zoned R2 Multi unit. New school approx. 3/4 mile away. Home does have 100 amp electrical service and HW tank approx. 10 years old (2015). (id:48985)
228 Centre Street
Magrath, Alberta
Welcome to this beautifully updated family home in Magrath, Alberta, where stunning curb appeal and a spacious double attached garage with a large driveway—including RV parking—set the stage for comfortable, practical living! Inside, you’ll be impressed by the extensive renovations, including fresh paint, new vinyl plank flooring, modern baseboards, new windows throughout, and a fully refreshed kitchen featuring brand new stainless steel appliances and a stylish new sink. The main floor offers a warm and welcoming living room complete with a beautiful electric fireplace, perfect for cozy evenings at home. With five generously sized bedrooms, three full bathrooms, and a large bonus room upstairs, there’s space for everyone in the family to spread out and enjoy. The spacious kitchen and dining area with a large island is ideal for everyday meals and entertaining, while the formal dining room at the back of the home provides a peaceful view of the massive, fully fenced backyard! That formal dining space currently used as a pool table room also has an incredible wood-burning stove! Sitting on half an acre, the outdoor space is perfect for kids and pets to run and play, surrounded by beautiful mature trees that offer both shade and privacy. Thoughtful touches continue with a large back storage room off the mud hall, giving kids the perfect spot to unload backpacks, coats, and snow gear. A brand new hot water on demand system adds to the home's efficiency and comfort. This is a fantastic family home with so much square footage, you won’t know what to do with it—truly a rare find in a wonderful community. Call your REALTOR® and book your showing today! (id:48985)
1118 Briar Road
Pincher Creek, Alberta
Residential lot on the north hill of Pincher Creek! This property features an unbeatable location near to newer retail, playgrounds, and green spaces. If a lot in a great neighborhood sounds like the place you've been waiting for, this may be the spot for you! (id:48985)
107 Mount View
Waterton Park, Alberta
Not often does a lake front property in Waterton come available. But here it is! Arguably the best lake location in Waterton because it is the less windy side and less busy side of the lake. Emerald Bay is truly a gem and this beautiful well constructed cottage sits on its edge. The open living room with vaulted ceilings and spectacular fireplace will immediately warm your heart and feel like home whether summer or winter. The perfectly placed windows bring the outdoors in and reveal the amazing view across the Bay of the historic Prince of Wales hotel. If you love Waterton then this is a must see. The house has lots of storage and closets. 2 1/2 baths and 4 bedrooms make family gathering comfortable. The hardwood accents and trim are timeless and rich. The house has high end furnace and even air conditioning. Spend some time on the photos and virtual guide and imagine yourself with a National Park as your back yard. (id:48985)
330 Sixmile Lane S
Lethbridge, Alberta
Gleaming one-owner home that shows incredibly bright and fresh! Featuring an extremely vast and open plan (total of 2,740 sq. ft.), loads of natural light, soaring vaulted ceilings, and a walk-out basement. Lots of extras touches were put into the original build such as quartz countertops, soft-close kitchen cabinets, wood flooring, Low E Argon windows, R50 insulation in ceiling, 6 ft. tub in main bath, ample main floor laundry, finished garage with forced air furnace, natural gas stem on deck, and "Hardie Plank" siding. The MASSIVE family room down is the ideal space for your fun holiday get-togethers, and the sprawling great room up provides the perfect venue for your dinner parties. Updates in recent years include dishwasher and OTR microwave, washer and dryer, kitchen faucet and plumbing, and on demand hot water tank. The shingles were replaced in 2015 too. For your low maintenance pleasure the ENTIRE back yard has been finished in concrete, and the side yard around the house has been poured in concrete as well. Quick possession may be available. A bit of a "twist" to your typical design as the primary bedroom is actually on the MAIN level. You don't find THIS style of bilevel available very often, so hurry up and contact your preferred real estate professional soon. (id:48985)

