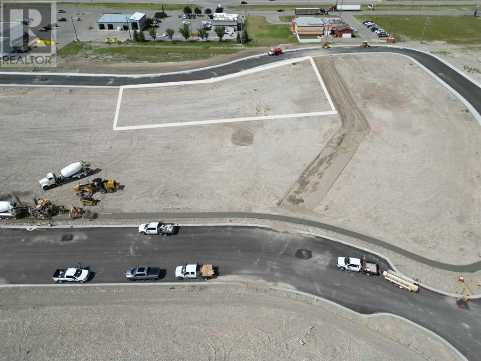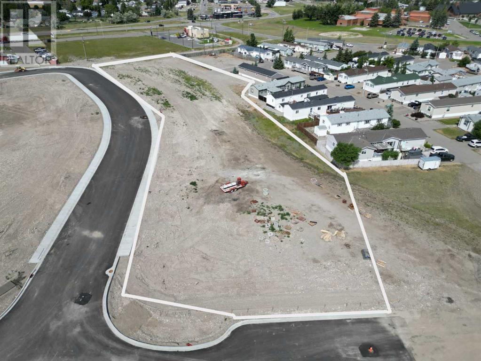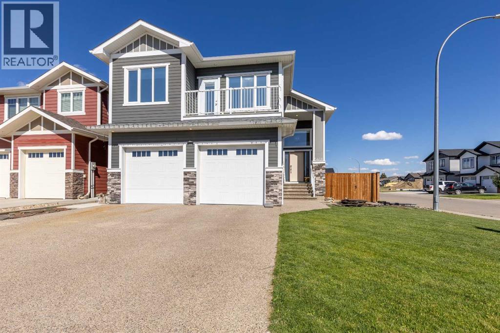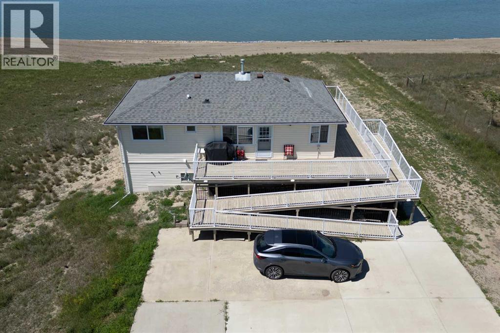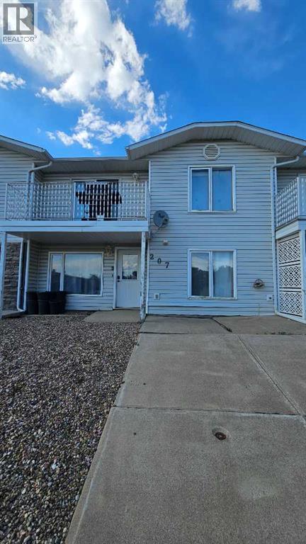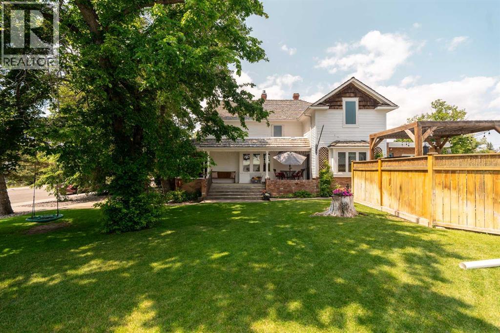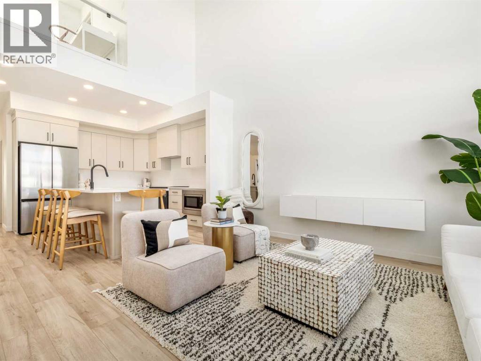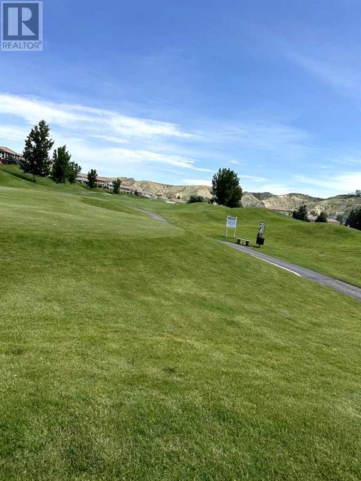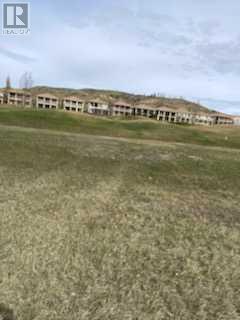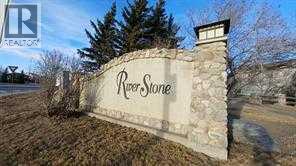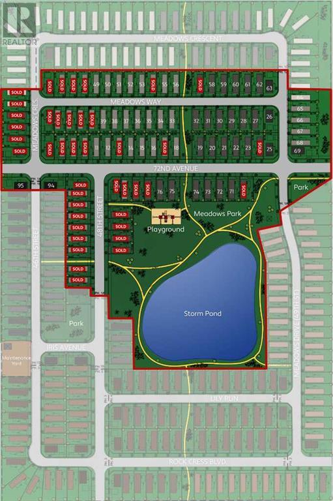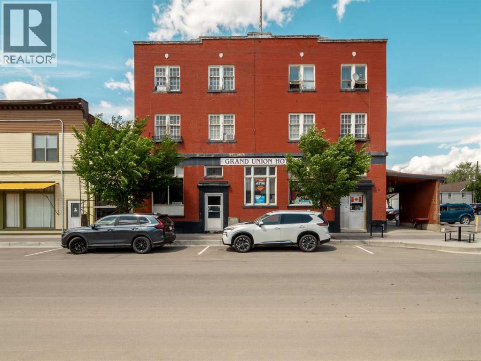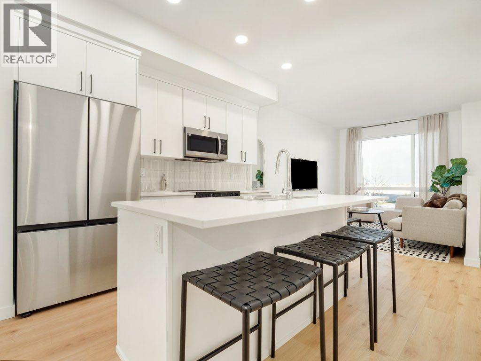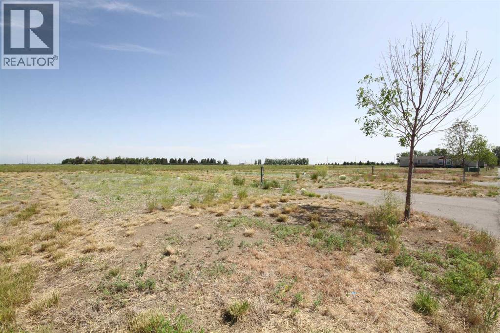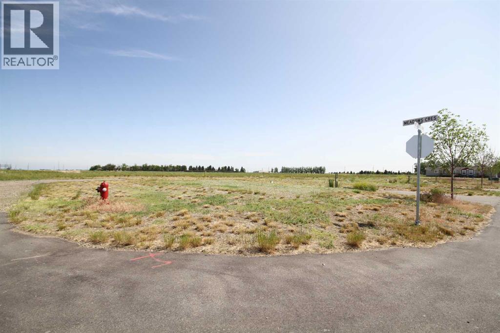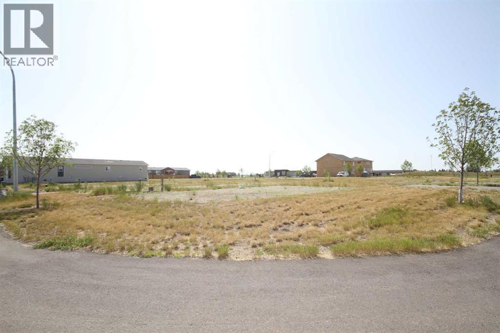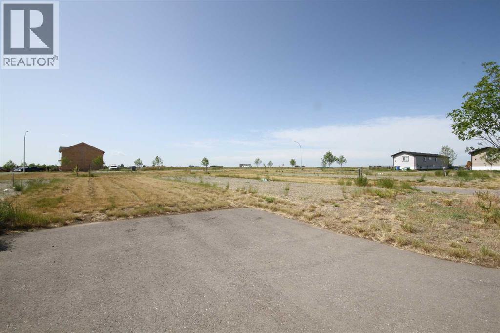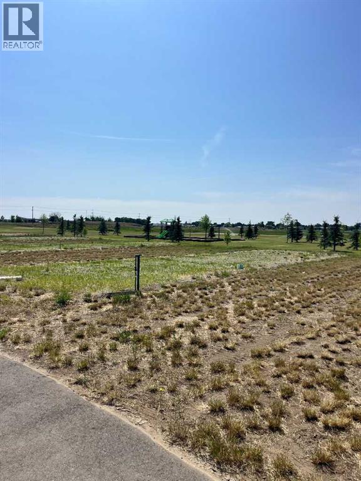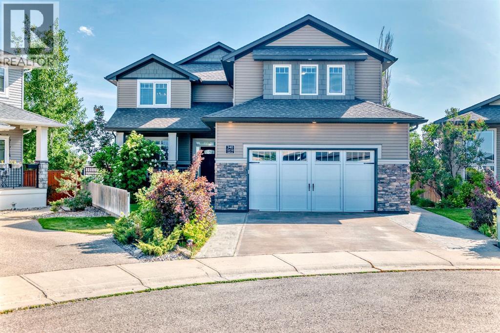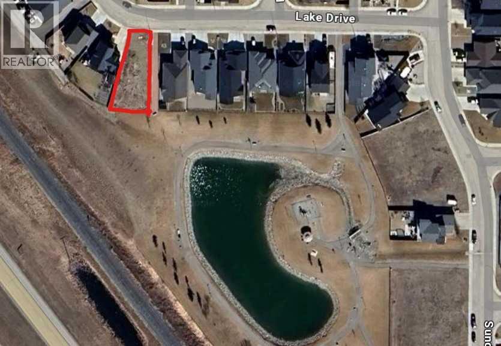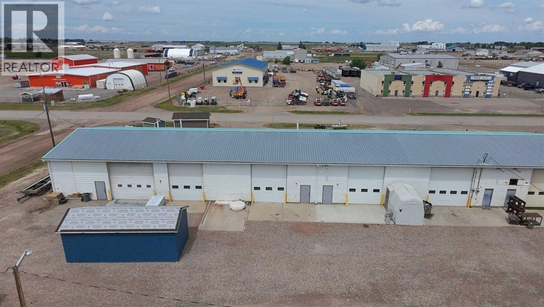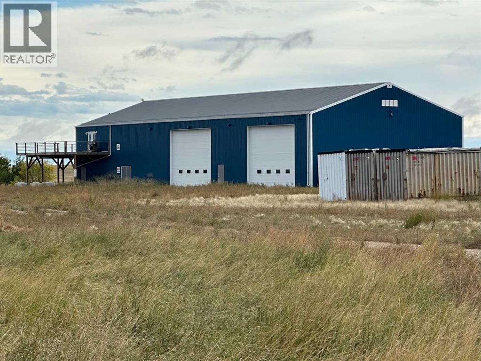1836 Willow Lane
Fort Macleod, Alberta
Invest in Opportunity in Macleod Landing – Where Your Future Takes Flight.Welcome to Macleod Landing, Fort Macleod’s newest subdivision. This multi-unit residential lot offers a unique opportunity to design and develop housing that supports the needs of a growing community, whether you’re building duplexes, fourplexes, or multi-unit dwellings.With uninterrupted prairie views and the flexibility to bring your own builder, Macleod Landing is ideal for investors, developers, or anyone looking to create quality multi-unit housing in a welcoming small-town setting.Just a short walk from schools, grocery stores, parks, and Fort Macleod’s historic main street, this subdivision combines small-town charm with everyday convenience. Residents will enjoy a quiet, family-friendly atmosphere with access to community events, mountain getaways, and a thriving local culture. Take advantage of this chance to contribute to a vibrant and growing neighborhood. (id:48985)
801 Willow Lane
Fort Macleod, Alberta
Invest in Opportunity in Macleod Landing – Where Your Future Takes Flight.Welcome to Macleod Landing, Fort Macleod’s newest subdivision. This multi-unit residential lot offers a unique opportunity to design and develop housing that supports the needs of a growing community, whether you’re building duplexes, fourplexes, or multi-unit dwellings.With uninterrupted prairie views and the flexibility to bring your own builder, Macleod Landing is ideal for investors, developers, or anyone looking to create quality multi-unit housing in a welcoming small-town setting.Just a short walk from schools, grocery stores, parks, and Fort Macleod’s historic main street, this subdivision combines small-town charm with everyday convenience. Residents will enjoy a quiet, family-friendly atmosphere with access to community events, mountain getaways, and a thriving local culture. Take advantage of this chance to contribute to a vibrant and growing neighborhood. (id:48985)
5401 43 Street
Taber, Alberta
Welcome to 5401 43 Street in Taber — an exceptional family home situated on a quiet corner lot, thoughtfully designed with comfort, function, and modern elegance in mind. The exterior impresses with striking curb appeal, featuring Hardie board siding with smart trim accents, exposed aggregate concrete, PVC windows, and maintenance-free handrails. The fully fenced and professionally landscaped yard includes a stamped concrete patio that also doubles as R.V. parking, a covered lower patio ideal for a future hot tub, and a spacious back deck — the perfect place to enjoy peaceful, east-facing sunrises. A charming front porch invites you to start your mornings with a coffee in hand.Inside, the main level is bright and open, enhanced by vaulted ceilings and an airy, functional layout. The kitchen is beautifully appointed with quartz countertops, a large island with an undermount sink, updated appliances, a pantry, garburator, and tile backsplash. The adjacent dining and living spaces are warm and inviting, centered around a gas fireplace and built-in desk area, and complemented by a full-home speaker system—ideal for everyday living and entertaining. Privately situated above the garage, the spacious primary suite offers a quiet retreat. It features a tray ceiling with ambient mood lighting, access to a private balcony, an expansive walk-in closet, and a luxurious 6-piece ensuite with an extra-long soaker tub, dual vanities, and generous built-in storage. Two additional well-sized bedrooms and a stylish 4-piece bathroom complete the main floor. The fully finished basement offers 9’ ceilings, a large family room with a second gas fireplace, two more generously sized bedrooms—each with walk-in closets—a 4-piece bathroom, and a wet bar. Comfort and practicality continue with in-floor heating, air conditioning, and rough-ins for central vacuum. Additional highlights include a heated double attached garage, underground sprinklers, exposed aggregate front steps, an outdoor spea ker system, and durable asphalt shingles. Perfectly located just minutes from schools, parks, and all amenities Taber has to offer, this beautifully maintained home is an ideal choice for families seeking space, style, and functionality (id:48985)
174068 Range Road 214
Rural Vulcan County, Alberta
*Welcome to Your Ideal Recreational Getaway on Lake McGregor**Discover the perfect recreational property just over an hour from Calgary at Sunset Marks on Lake McGregor. This stunning lakefront home provides an exceptional setting to entertain friends and enjoy various activities both on and off the water. Whether you prefer paddleboarding, kayaking, kiteboarding, motorboating, or even ice fishing in the winter, this location has it all.Set on just under 7 acres, the charming 1956 home boasts 960 square feet of living space, which was thoughtfully brought in and placed on a new concrete walkout foundation in 2004. The property features 3 comfortable bedrooms, 2.5 bathrooms, and a fully developed basement with an abundance of windows, allowing natural light to flood the space.The main floor showcases huge windows that offer breathtaking views of the lake, complemented by a fully wraparound deck —perfect for enjoying those beautiful summer evenings. The home is equipped with two potable water tanks, each holding 1,250 gallons. Recent upgrades include a new air conditioning system installed in 2023, and the kitchen was modernized in 2009. The furnace and hot water tank were also replaced when the house was placed on its foundation in 2004.Additional features of this property include in-floor heating in the basement, a spacious 34 x 52 workshop with RV parking and propane heat, and 2 X 12' x 14' doors for easy access. A rainwater collection system is in place, providing 1,250 gallons of stored rainwater for watering the lawn.An additional outbuilding with its own electricity, shower, and toilet is conveniently hooked up to the septic system, enhancing the property's functionality. The home runs on propane, with two tanks located on the property.For water enthusiasts, there's a boat launch just down the road. The roof and siding were replaced in 2009, ensuring a well-maintained exterior. The closest town is Milo, which offers various amenities for your conven ience.Don't miss out on this unique opportunity to own a piece of paradise that combines relaxation, recreation, and the beauty of lakefront living. (id:48985)
207 Centre Avenue Ne
Milk River, Alberta
Really great townhouse for sale in Milk River! 2 bedroom with additional office/computer room. 2 bathroom, 1 up and 1 down. New central a/c unit installed last June. Attached single rear garage with new epoxy coated floor. Some improvements throughout the home including lighting and keyless door handles/locks and flooring. 2 separate living rooms, 1 upstairs in the main living area and 1 downstairs. New paint in the basement living room. Located across the street from the Milk River golf course, grocery store, home hardware and more! All stainless steel appliances included. Good low maintenence home. (id:48985)
149 20 Street
Fort Macleod, Alberta
Presenting 149 20th Street, Fort Macleod.A true Fort Macleod icon—this beautifully renovated two-storey home blends timeless character with striking modern upgrades in a way few properties ever do. Located just steps from the pool, arena, Main Street, and with a park right over the back fence, this is the kind of place where family memories are made.Inside, you’ll find 5 spacious bedrooms and 3 stylish bathrooms, with every corner of the home reflecting thoughtful updates while preserving its historic charm. The showstopper? A $100,000 custom kitchen renovation that will take your breath away—featuring solid oak cabinetry, gleaming quartz countertops, and a design layout that’s as functional as it is inspiring.This home offers endless spaces to entertain or spread out as a family—whether you’re relaxing on the southern-inspired wraparound front porch, enjoying the beautiful backyard entertainment space complete with a pergola, or making use of the dog run and outdoor kennel for your furry friends.Outside, the property stuns with a triple detached garage and a sprawling double lot that’s practically the size of a football field—offering unbeatable space and privacy, right in town.Homes like this don’t come along often. If you’re looking for a standout family home with unmatched style, space, and location—this one checks every box. (id:48985)
413 3 Avenue N
Vauxhall, Alberta
This commercial office building in Vauxhall offers a highly functional and well-organized space for your business needs. As you enter, you'll find a welcoming front receptionist area that sets a professional tone for your clients and visitors. The layout includes three spacious offices, ideal for individual workspaces or private meetings. The highlight of this property is the large boardroom, which provides ample space for important discussions, presentations, and collaborative sessions. For your convenience, there is a kitchenette area towards the back of the building, making it easy to prepare and enjoy meals on-site. Additionally, a bathroom is readily accessible, ensuring that your staff and guests have the necessary facilities at their disposal. The mechanical room offers practical functionality for maintenance and utilities. Parking is a breeze with staff parking available in the back, ensuring your team can access the property conveniently. There's also off-street parking in the front, making it hassle-free for clients and visitors to find a spot. This property combines functionality, accessibility, and professional aesthetics, making it an excellent choice for your business endeavours in Vauxhall. (id:48985)
2905 47 Street S
Lethbridge, Alberta
Welcome to our exclusive collection of modern towns nestled in the heart of the vibrant Southbrook community! Soho South is conveniently located within walking distance to an array of Lethbridge amenities. From shopping center's to dining options, everything you need is a short walk away. Additionally, Soho is just one block from the new Dr. Robert Plaxton Elementary School and only a 5-minute drive to Lethbridge College. The project offers 2 and 3-bedroom plan (option to add 4th bedroom), each with ample space for relaxation and entertainment. The basement is fully developed with another living room, bedroom, and full bathroom. Experience an open concept layout on the main floor with expansive ceilings and seamlessly connected living and kitchen areas. Perfect for hosting gatherings or simply enjoying quality time with family. Forget the hassle of landscaping and fencing – our townhomes come fully equipped with front and back landscaping, as well as fenced yards, providing residents with a hassle-free living experience from day one. With no condo fees or restrictions your furry friends are welcome to join and enjoy private yard. With its premium location and numerous amenities, Soho South presents an excellent lifestyle for young professionals or individuals looking to right-size. Estimated completion is scheduled for Summer 2025. FIRST TIME BUYER! ASK ABOUT THE NEW GOVERNMENT GST REBATE PROGRAM WHERE YOU COULD RECEIVE THOUSANDS. Certain restrictions apply (id:48985)
260 Canyon Boulevard W
Lethbridge, Alberta
This is a single family or duplex lot. Build your dream home by Paradise Canyon Golf Course! Price is $99,000.00 PLUS GST. Lot is part of HOA. (id:48985)
256 Canyon Boulevard W
Lethbridge, Alberta
This is a single family or duplex lot. Build your dream home by Paradise Canyon Golf Course! Price is $99,000.00 PLUS GST. Lot is part of HOA. (id:48985)
321 Rivergrove Chase W
Lethbridge, Alberta
Located in popular Riverstone, close to schools, parks with a lake and fishing, playgrounds, and a popular dog park. One of very few lots left backing to an open field presently, fence on three sides good size lot ready for you to build your dream home. A few blocks from shopping, including gas station ,Tim Hortons, architectural controls in place by the city to preserve the property values in the subdivision. (id:48985)
29 Meadows Way
Taber, Alberta
Welcome to the Meadows in Taber. In this quiet community you own your lot, no pad/rental fees. Condo fees are just $75.00 per month for snow removal and common area maintenance. Bring in your own custom built modular home and experience affordable living. There is a playground for your kids/grandkids to enjoy and also walking paths for the whole family and your furry pets. Take the short drive north of town and come check out The Meadows. Envision the possibilities for your future home. (id:48985)
7719 17 Avenue
Coleman, Alberta
Welcome to the historic Grand Union Hotel, a true landmark that embodies the rich heritage of Coleman. Originally built in 1904 as a wooden structure, it was later reconstructed into its current magnificent brick form in 1924. This iconic establishment holds a significant place in the town's history and offers a unique opportunity for ownership. Under the current ownership, the Grand Union Hotel is thriving with multiple revenue streams. The property features seven Video Lottery Terminals (VLTs) and a vibrant bar on the main level, known for hosting live music events. Additionally, a separate street-facing space is leased for salon services, adding further value to this exceptional property. Ascending to the top floor, you'll discover a beautifully remodeled manager's suite. This spacious suite boasts a comfortable living room, a well-appointed kitchen, three inviting bedrooms, and a bathroom. The top floor also houses ten rental rooms, each equipped with sinks, and two additional bathrooms to cater to the needs of the guests. These rooms are currently operational and generating rental income. Moving to the second floor, you'll find six rental rooms complete with private bathrooms, ensuring the utmost convenience for guests. Additionally, six more rooms are available, each featuring sinks, with two bathrooms specifically designated to serve these rooms. The rooms have been well-maintained, with recent updates enhancing their appeal. The basement of the Grand Union Hotel offers a range of amenities, including coin laundry facilities, two bathrooms, and ample storage space. Mechanical systems have seen recent upgrades, particularly in the heating system, ensuring efficient operation. With the growing trend of development and revitalization in historical downtown Coleman, this property presents a remarkable opportunity for investors. Embrace the chance to be part of the ongoing transformation and capitalize on the potential this esteemed establishment holds. Don't miss your chance to own a piece of history and become a steward of the Grand Union Hotel. Contact your favorite REALTOR® to schedule a viewing today and explore the possibilities that await in this thriving and historically significant location. (id:48985)
2932 47 Street S
Lethbridge, Alberta
Welcome to The Brooklyn Towns in Southbrook. These 3 Bedroom fully developed bi-level homes come with upgraded James Hardie siding accents, beautiful quartz countertops, Chrome Riobel plumbing fixtures, tile flooring in the bathrooms and stainless-steel Samsung appliances you’ll love. You’ll enjoy relaxing on your private deck with a built-in privacy screen, plus the yard is fully fenced and landscaped just for you. There’s even a double parking pad out back for added convenience. Just minutes from everyday amenities, local shops, Robert Plaxton Elementary School, Lethbridge College, and so much more. If you're a first-time buyer, you may be eligible for the new Government GST Rebate Program, which could offer major savings on your purchase. Certain restrictions apply, so be sure to ask for details. With modern design, thoughtful features, and a location that has it all, The Brooklyn Towns are the perfect place to call home. NHW. TAKE ADVANTAGE OF PRE-COMPLETION PRICING, (id:48985)
5 Meadows Way
Taber, Alberta
The Meadows offers a unique opportunity to establish your forever home on owned lots—no lot rental required. Whether you prefer a multifamily unit, a custom stick-built home, or a manufactured home, this community supports a variety of housing options to suit your lifestyle and budget. This lot has been subdivided into a lot and a half, providing potential for a duplex to generate revenue as a property. Enjoy the flexibility of homeownership along with the convenience of affordable living. With condo fees at just $75.00 per month, you can experience the benefits of a well-maintained community without the high costs. Don’t miss out on this exceptional opportunity to create your dream home in a welcoming and versatile neighborhood. (id:48985)
1 Meadows Way
Taber, Alberta
The Meadows offers a unique opportunity to establish your forever home on owned lots—no lot rental required. Whether you prefer a multifamily unit, a custom stick-built home, or a manufactured home, this community supports a variety of housing options to suit your lifestyle and budget. This lot has been subdivided into a lot and a half, providing potential for a duplex to generate revenue as a property. Enjoy the flexibility of homeownership along with the convenience of affordable living. With condo fees at just $75.00 per month, you can experience the benefits of a well-maintained community without the high costs. Don’t miss out on this exceptional opportunity to create your dream home in a welcoming and versatile neighborhood. (id:48985)
2 Meadows Way
Taber, Alberta
The Meadows offers a unique opportunity to establish your forever home on owned lots—no lot rental required. Whether you prefer a multifamily unit, a custom stick-built home, or a manufactured home, this community supports a variety of housing options to suit your lifestyle and budget. This lot has been subdivided into a lot and a half, providing potential for a duplex to generate revenue as a property. Enjoy the flexibility of homeownership along with the convenience of affordable living. With condo fees at just $75.00 per month, you can experience the benefits of a well-maintained community without the high costs. Don’t miss out on this exceptional opportunity to create your dream home in a welcoming and versatile neighborhood. (id:48985)
6 Meadows Way
Taber, Alberta
The Meadows offers a unique opportunity to establish your forever home on owned lots—no lot rental required. Whether you prefer a multifamily unit, a custom stick-built home, or a manufactured home, this community supports a variety of housing options to suit your lifestyle and budget. This lot has been subdivided into a lot and a half, providing potential for a duplex to generate revenue as a property. Enjoy the flexibility of homeownership along with the convenience of affordable living. With condo fees at just $75.00 per month, you can experience the benefits of a well-maintained community without the high costs. Don’t miss out on this exceptional opportunity to create your dream home in a welcoming and versatile neighborhood. (id:48985)
4810 72 Ave.
Taber, Alberta
Build Your Future at The Meadows!The Meadows offers a unique opportunity to establish your forever home on owned lots—no lot rental required. Whether you prefer a multifamily unit, a custom stick-built home, or a manufactured home, this community supports a variety of housing options to suit your lifestyle and budget. This lot has been subdivided into a lot and a half, providing potential for a duplex to generate revenue as a property. Enjoy the flexibility of homeownership along with the convenience of affordable living. With condo fees at just $75.00 per month, you can experience the benefits of a well-maintained community without the high costs. Don’t miss out on this exceptional opportunity to create your dream home in a welcoming and versatile neighborhood. (id:48985)
340 Tartan Circle W
Lethbridge, Alberta
Big FAMILY - BIG Dreams - Big HOUSE! This is your family’s must have next home! Enjoy your own POOL PARADISE in this backyard oasis. This is the first time this custom-built home is coming to market – ready to be loved all over again by its next family. Not only is there plenty of room for everyone and guests to be welcomed – the outside is a dream space and even has a spectacular back yard pool. Surrounding that pool is privacy in every corner from a custom masonry outdoor fireplace, a large pergola space, a hot tub retreat, multi-levels of sprawling decks, spectacular gardens to enjoy all around the property and more. Every big family, or sports enthusiasts will enjoy the dedicated space for all your year-round sports equipment with large walk in separate storage rooms in both the garages. While the growing family enjoys the ease of plenty of parking and an oversize front attached heated garage – the other half of the family will equally enjoy the rear ally access oversize detached also heated garage and workshop space. Even a shed for storage or potting while you tend to the thriving gardens. This house really does have everything … and that is just the outside! Welcome inside to the perfect layout for your crowd. With over 4200 sq ft of finished space (yes you read that right!) there is always somewhere for your family to be spending time together. The main floor features a cook’s dream kitchen, beautiful cabinets, granite, a large island for entertaining and even an additional vegetable sink prep corner. The sunny eating area is just steps away from the sprawling deck overlooking the pool. The unique great room layout boasts a stunning living room and dining room entrance and also a large family room with a cozy wood stove and a main floor office close by. Mud room closet, a guest bath and main floor large laundry all practically placed where you step in from the front attached garage. Upstairs along with three large bedrooms, two with walk in closets, is a fl ex room perfect for crafts, a second office or a study room for the kids, sharing a large main bathroom. The secluded over the garage primary suite retreat offers 800 sq ft of loaded luxury including a stunning fireplace, spa ensuite with dual sinks, soaker tub, steam shower and an oversize walk-in closet. Downstairs the bright sunny lower-level walks out to the pool deck and features the same level of quality throughout the home. This massive 600 sq ft family room has it all with a wet bar, perfect space for the pool table plus a great TV/games end, two large bedrooms, another bathroom, and additional washer and dryer for all those pool towels. This custom builder family thought of everything when designing this perfect large family space now ready for the next family to love it as much as they all did.Check out the 3D TOUR link! (id:48985)
4306 Lake Drive Drive
Coalhurst, Alberta
Here is a building lot with a view of the lake and the mountains. Bring your own builder or ask this land owner to build your dream home as they are registered Alberta New Home Warranty builders. (id:48985)
6002 60 Avenue
Taber, Alberta
Fantastic opportunity to own a large shop in Taber's industrial area. Featuring 5 bays measuring 30' x 30' with office spaces of 30' x 20', another 40' x 30' bay and two more 30' x 32' bays that were once used as a car wash. A few updates have been done over the years including a metal clad roof, windows, man doors, some overhead doors, some cement work, radiant heaters in 3 bays and electric baseboard heaters in front offices. Sitting on 1.13 acres, this could be just what you've been looking for! (id:48985)
302 King Street
Nobleford, Alberta
The Noble House is a magnificent property located in the heart of Nobleford. This estate was built in 1917 by the Noble family and the community developed around. This Craftsman style home is surrounded by mature trees and over an acre of privacy. From the grand driveway into the yard to the covered entrance to the home, there were no expenses spared when this property was built. The historical value of the property is priceless. Inside, the rooms are very generous with ample places to relax or entertain guests. The grand dining room and sitting rooms throughout have shared over a century of stories and still welcomes you for more! The detail in all of the woodwork through the home needs to be seen to appreciate. From the built in china cabinet to the multiple book shelves and picture rails, it is a must see. This property has been designated a Municipal Historic Resource and as such is eligible for annual government grants to maintain it's condition. This iconic estate is important to the town of Nobleford and the surrounding community. Truly a magnificent home. Connect with your REALTOR® for a viewing. (id:48985)
On 886 Highway
Cereal, Alberta
Agri-Processing & Storage Facility – 13.52 Acres Central Alberta Now also for lease or rent by season or monthTurnkey commercial facility on 13.52 acres with21,960 sq. ft. of high-quality building space built in 2020–2021 by Remuda Builders. Designed for specialty crop processing and storage, the property includes heated, insulated shop space 5400 sq.' , heated / insulated , large overhead door, concrete floor, mezzanine, 14400 sq.' cold storage. Ideal for agri & business expansion, custom storage, or light industrial use.Listing Price: $700,000Total Building Area: 21,960 sq. ft.Price per Sq. Ft.: ˜ $31.9 including land Key Building Features:Buildings – 7,560 sq. ft.•5,400 sq. ft. heated shop with mezzanine (23’ x 39’)•2,160 sq. ft. cold storage for equipment14,400 sq. ft.•Pole building with open space, cold storage, and two large overhead doors Services:•Power (single phase; 3-phase nearby)•Propane heating•2 cisterns + reservoir•Septic tank & field•Blueprints available•Located in Special Area 3•Eligible for non-Canadian buyers (under 20-acre restriction)•Adjacent 144 acres available separately/optional (id:48985)

