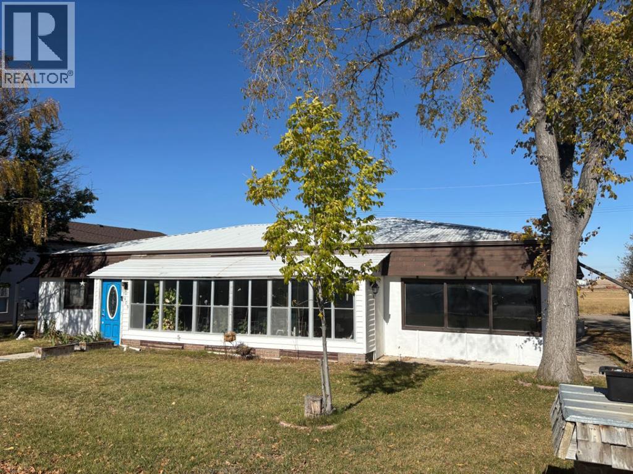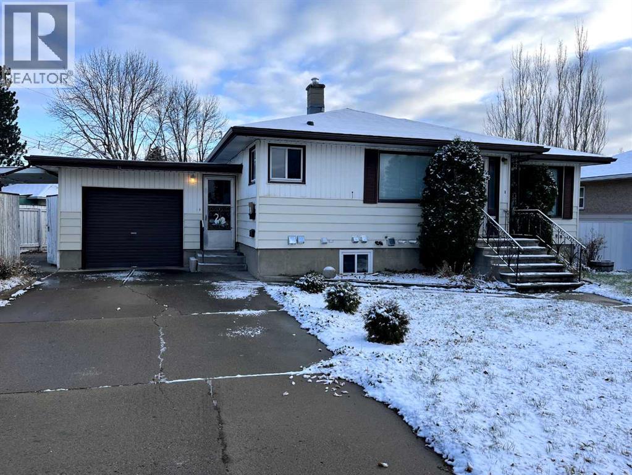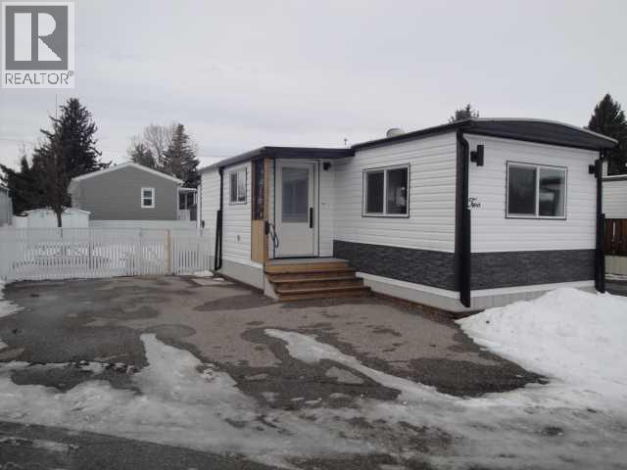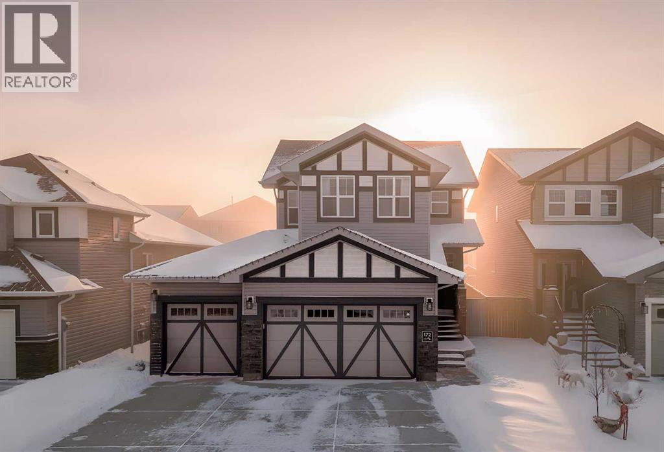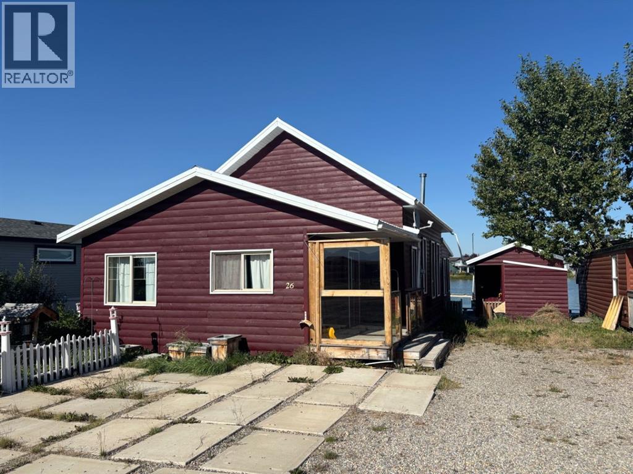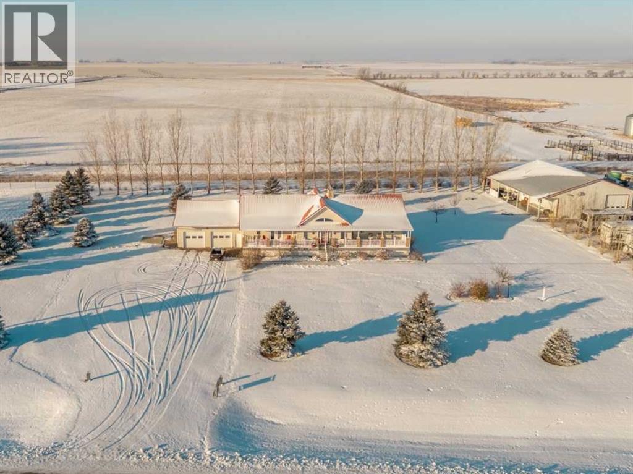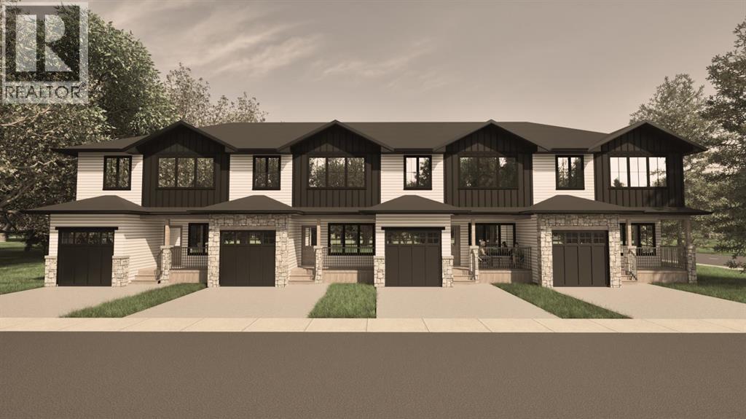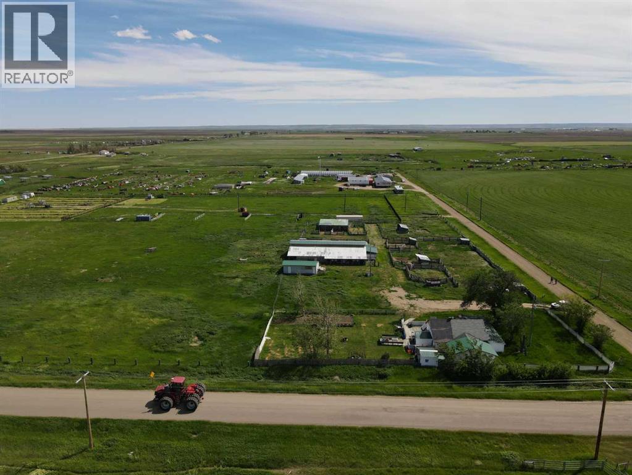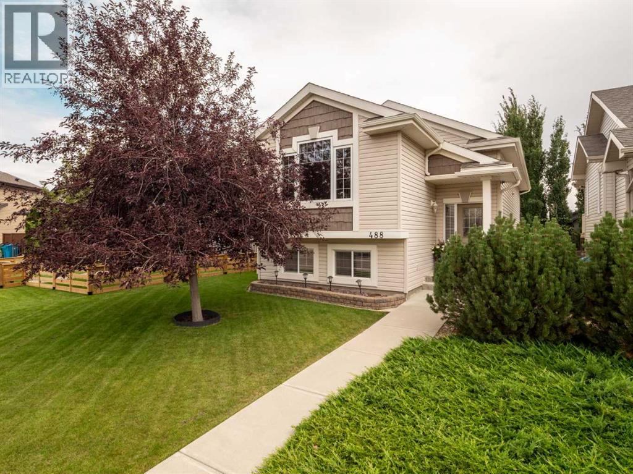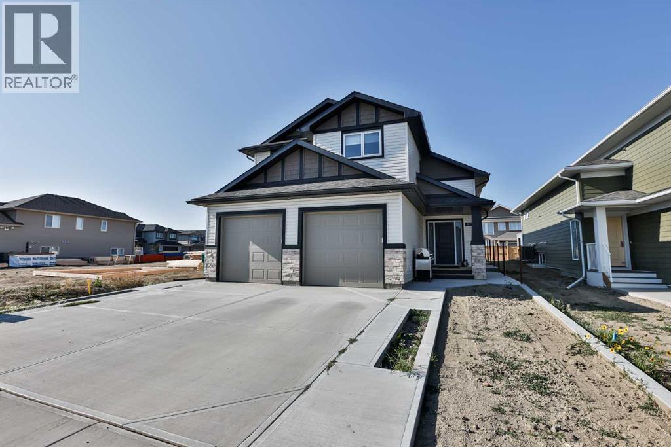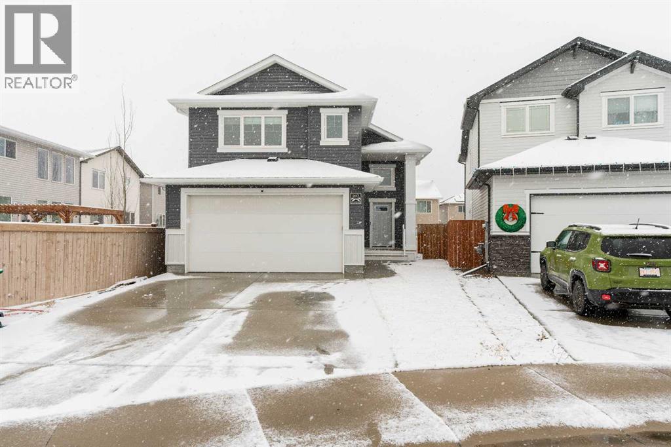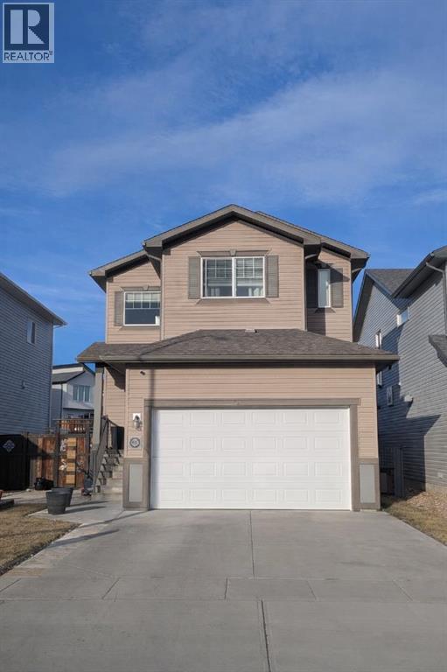409 1 Avenue S
Coutts, Alberta
This spacious 4 bedroom, 2.5 bathroom home offers over 2,000 sq. ft. of comfortable living space and plenty of great features. While the roof isn’t brand new, it has been upgraded with foam insulation under the cap and new screws. Major mechanicals were replaced in 2021, including the hot water tank, furnace, and AC unit. Inside, you’ll find a massive family room, a large kitchen with a welcoming dining area, and not just one but two sunrooms. The front sunroom includes a pellet stove (ready for installation) to keep it warm and cozy during the colder months. The property also includes a heated double garage equipped with two heaters, one overhead and one wall-mounted, as well as a separate heated office or storage space. The fully fenced yard offers convenient back alley access, adding both privacy and practicality. (id:48985)
B, 845 Stafford Drive N
Lethbridge, Alberta
2 Bedroom LEGAL Basement Suite – 845 Stafford Dr. NThis 2 bedroom legal basement suite at 845 Stafford Dr. N is a fresh, modern space in a quiet, well-cared-for home. The location is fantastic—close to parks, schools, downtown, and everything on the northside.One of the best perks is the attached private garage with direct access to your suite. No scraping windows in the winter or hauling groceries through the snow. All utilities are included in the rent—heat, power, and water—so budgeting is simple. The suite comes with a fridge, stove, washer, and dryer, and it’s ready for the right applicant to move in.Rent is $1,500/month. We are looking for responsible, clean, and respectful tenants. No pets. We require either a credit check or 3 months of bank statements with your application. Please note: we do not offer in-person viewings until an application is approved.If you’re a responsible, easygoing person who appreciates a tidy, peaceful home, you’ll really enjoy this place. Check out the virtual tour and send me your email if you’d like an application: (id:48985)
2, 2300 13th Street N
Lethbridge, Alberta
This beautifully renovated 764 sq ft manufactured home offers modern comfort and affordable living in a convenient location. Featuring 2 bedrooms and a upgraded 4 pc bathroom, the home has undergone an almost total renovation including new vinyl plank flooring, updated plumbing, upgraded electrical, new lighting, fresh drywall and paint, new doors, and a rebuilt furnace with central air conditioning. The kitchen is equipped with newer fridge, stove, a new dishwasher and a movable kitchen island . In the laundry room you will find a new washer, and dryer. All the living spaces are bright and welcoming. Step outside to enjoy a brand-new deck, large fenced yard, off-street parking, and a storage shed. With thoughtful upgrades throughout and move-in ready condition, this home is perfect for downsizers, first-time buyers, or anyone seeking affordable one-level living with modern finishes. Buyer must be approved by Bridge Villa Estates management. (id:48985)
172 Firelight Way W
Lethbridge, Alberta
Welcome to the perfect family home in a prime location, directly facing Firelight Park! This beautifully designed 5-bedroom, 3.5-bathroom property offers the space, comfort, and high-end finishes you’ve been searching for. Close to schools, the YMCA, and shopping, this home combines convenience with a peaceful setting. The main floor features rich hardwood flooring, a cozy gas fireplace, and a bright, open layout ideal for both everyday living and entertaining. The kitchen is a chef’s delight with granite countertops and recently upgraded appliances, including an induction range (2025), microwave (2024), fridge (2024), and dishwasher (2023). Just outside, a convenient gas line for your BBQ makes outdoor cooking effortless. Upstairs, you'll find a generous bonus room perfect for movie nights or a kids’ play zone, along with laundry located right where you need it. The luxurious primary retreat offers a 5-piece ensuite and a relaxing electric fireplace. Two additional bedrooms and a full 4-piece bathroom complete the upper level. The lower level adds even more living space with two bedrooms, another living room, a storage room, and a full bathroom — ideal for guests, teens, or a home gym setup. Outside, enjoy beautifully maintained landscaping with underground sprinklers in both the front and back yards, plus the convenience and security of a triple car garage. Stay comfortable year-round with central A/C, and enjoy the great outdoors right across the street in Firelight Park. This home truly has it all — location, high-end finishes, layout, and thoughtful features throughout. Don’t miss your opportunity to make it your own! (id:48985)
26 Mount Vista Drive
Hill Spring, Alberta
Cozy, warm, inviting, relaxing are all words to describe this beautiful cabin nestled in the neighbourhood of Mountain Vista Estates just outside of Hill Spring. The log exterior, the wood v joint interior, the vaulted ceiling, the wood burning stove, the open kitchen, dining and living room, the back deck and sitting area right on the pond, the 3 season shed with a 2 piece bathroom are all features that make this home a one of a kind. It is currently being used for personal use and an AirBNB rental. Located close to Waterton and the mountains it is regularly booked from April to October. The quiet peaceful outdoors are ideal for watching sunrise and sunsets, and enjoying the ducks, geese and other wildlife. The exterior was repainted 3 years ago, and, the stove and water tank were recently replaced. The annual fee is not necessarily an HOA fee but a neighbourhood fee that is calculated yearly dependent on costs that include such things as "snow removal, grass cutting of common spaces, road maintenance, electrical bills for water pump systems, irrigations water, garbage disposal, capital projects, etc." The neighbourhood is part of a water coop for drinking water but also has seasonal irrigation water for the yards and outdoor use. There is natural gas in the area but this home uses propane tanks that are filled a couple times a year depending on usage. It also has a holding tank for sewer which is cleaned out about every 3 months depending on usage as well. The man made pond is great for kayaking or canoes and there is also a fire pit and horse shoe pits for community use. The furnishings in the home are negotiable. If you are looking for a new residence, a get away home, or an investment property this might be the one for you. Come check it out! (id:48985)
103036 Rng Rd 161
Rural Taber, Alberta
Embrace the serenity and charm of country living on this expansive 2.61 acre fully landscaped , complete with underground sprinklers with SMRID water located just minutes North East of Taber. This is your chance to experience the joys of acreage life while still enjoying convenient access to essential amenities close to Taber. This impressive 2,126 sq. ft. spacious bungalow is the perfect canvas for creating your own family memories. With vaulted ceilings and six bedrooms, there’s ample space for the whole family to thrive. Enjoy an open-concept kitchen and living area highlighted by a stunning stone-finished wood-burning fireplace, radiating warmth and character throughout the home. Sip your morning coffee on the east-facing deck or host evening gatherings on the large west-facing deck off the dining room, perfect for entertaining family and friends. The home boasts beautiful, solid wood doors and detailing throughout. The master suite includes a lift/elevator that allows easy access to the lower level, while a second lift in the insulated and finished double attached garage ensures accessibility for everyone. Unwind in the sunken hot tub located on the Trex decking to the west, designed for easy access and enjoyment. With ample space to accommodate family gatherings and RVs, your home will become the go-to spot for family reunions. Enjoy evenings around the firepit or challenge friends to a game at the horseshoe pit. The property includes a versatile shop that opens up countless possibilities. The split 60x40 shop features a separate mechanics area with its own bay door for all your projects and a 40x40 gathering area complete with a kitchen and 2-piece bathroom. Perfect for canning or hosting memorable events, from pumpkin carving parties to Christmas celebrations. The property offers plenty of gravel parking throughout, ensuring you and your guests have ample parking space. This remarkable property is ready for you to make it your own. Don’t miss out on the ch ance to turn your dream of acreage living into a reality!Book your viewing with your favorite realtor today and start your journey towards a fulfilling country lifestyle! (id:48985)
1703 16 Avenue S
Lethbridge, Alberta
Welcome to The Sandstones—a stunning collection of brand-new luxury townhomes in the desirable Agnes Davidson subdivision on Lethbridge’s Southside, perfectly positioned near top-rated schools, parks, and essential amenities! Offering 1,354 sq. ft. of thoughtfully designed living, this home features three spacious bedrooms upstairs, including a beautiful primary suite with a walk-in closet and private ensuite, along with a full bathroom and convenient upper-floor laundry. The bright and open main level showcases a modern kitchen flowing seamlessly into the living and dining areas, complemented by large windows, a stylish half bath, a practical mudroom, and direct access to a single attached garage. Elevated interiors include crisp white walls, striking dark accents, and upscale black or gold finishings—creating a sophisticated and timeless aesthetic. With NO CONDO FEES, room to grow with the potential for a 4th bedroom and 4th bathroom in the unfinished basement, and a location that appeals to families, The Sandstones are an incredible opportunity for both first-time home buyers and savvy investors alike—delivering exceptional style, comfort, and long term value!! (id:48985)
194023a 8 Avenue
Stirling, Alberta
Check out this acreage, ready for your personal touch. Here we have 6.63 acres only 25 minutes from the south end ofLethbridge. The 50' x 80' barn features a tack room and plenty of stalls for all your livestock needs. The yard also has a dugout with accessto the irrigation district. With electricity and natural gas on the property already, this acreage is ready to develop into your dreamhomestead. Call a REALTOR today to book your viewing. (id:48985)
488 Silkstone Crescent W
Lethbridge, Alberta
This well-maintained Copperwood bi-level feels inviting from the moment you walk in. The main floor opens up under vaulted ceilings with an easy, open flow from the living room to the kitchen and dining area. Large windows and a south facing deck bring in natural light throughout the day, creating a bright everyday living space. Two bedrooms and a full bathroom on this level keep things practical and efficient.The fully developed walkout lower level adds the kind of flexible space people are looking for today. A massive rec room can handle movie nights, a home gym, games area or work from home space, alongside another bedroom and full bathroom. Step outside to a low maintenance backyard that has been set up to keep your weekends free, and enjoy the convenience of a large heated double detached garage just a few steps from the walkout. Located in a popular West Lethbridge community close to schools, shopping, YMCA, parks, paths and other everyday amenities. (id:48985)
549 Riverhills Way W
Lethbridge, Alberta
Check out this well designed bi level that is a must see! The main floor features an open floorplan with a lovely kitchen, dining room, half bath and a spacious living room. The kitchen features stainless steel appliances, a corner pantry, a good size island, and quartz countertops too! One of the best parts?! - Your primary bedroom is on the main floor! The primary features a nice size walk in closet, and an ensuite with double sinks, and a walk in shower as well! The laundry room is conveniently located on the main floor. Everything you need is close by! This home just keeps going, and features a second level built just a few stairs up with two bedrooms both with walk in closets, and there is a full four piece bath on this level too. The basement is freshly developed and is very spacious and open with two bedrooms, a huge family room, and another 4 piece bath as well as some great storage space. Outside you'll love the street view, and that the deck is already built for you to enjoy! Extensive concrete upgrades have recently been completed. One of the standout upgrades here is the concrete upgrade! The owners added full concrete along both sides of the home, creating a clean, low maintenance parameter and improved drainage. Out back, a gorgeous stamped concrete pad expands your outdoor living space - ideal for summer BBQ's, cozy evenings, or a future hot tub set up! Riverstone is a highly sought after community, with exceptional schools nearby, and this home is built just a short walk from a playground and park with a pond you can even fish in! Give your REALTOR® a call and come see this fabulous new home today! (id:48985)
207 Moonlight Cove W
Lethbridge, Alberta
From the moment you arrive, this home instantly feels inviting. The neighborhood is family-oriented, walkable, and filled with the kind of energy people look for when they’re ready to settle in and stay awhile.Step into the backyard and you’ll see how easy life becomes here. The landscaping is fully finished, the fencing is already up, and a deck off the kitchen leads to a ground-level patio — perfect for outdoor dinners, a quiet cup of coffee, or watching the kids safely play. No muddy boots, no wet pawprints… this yard is ready to go from day one.When you walk inside, the huge front entryway makes a strong first impression. There’s space for everyone to come in at once, with tile flooring and a generous closet to stash coats, boots, gloves, and toques — exactly what a Lethbridge home needs.From there, the main floor opens up into a bright, airy living space with tall vaulted ceilings and natural light pouring in. It feels open, spacious, and instantly comfortable.The dining area is large enough to host big family gatherings or dinners with friends, with room to expand when life calls for it.And for the cooks of the household, the kitchen is something special:Rich, slate-coloured cabinetry, bright quartz countertops, timeless white subway tile, and more storage than you’ll find in most new builds. Stainless steel appliances, a window over the sink overlooking the yard, a dedicated pantry, and a breakfast bar area for busy mornings — it’s a kitchen designed for real families and real routines.The main floor also includes a 4-piece bathroom and the second bedroom — ideal for a nursery, guest room, or office on the main level.Upstairs, tucked privately away, is the primary retreat. South-facing windows draw in beautiful light, and the walk-in closet and large ensuite continue the theme of rich dark cabinetry with bright quartz counters. It’s a peaceful, separate space just for you.Downstairs is where your family will really live. Thanks to full-size w indows and a walk-out design, the basement feels like an extension of the main level — bright, spacious, and comfortable.The family room, centered around an electric fireplace, is the perfect place to unwind at the end of a long day.Two more good-sized bedrooms sit on this level, each with big windows and plenty of flexibility — great for older kids who want their own space, hobby rooms, or home offices. A final 4-piece bathroom completes the lower level.207 Moonlight Cove W is move-in ready, beautifully finished, and designed for the way families actually live.If you’re looking for a home that balances comfort, space, and practicality in one of Lethbridge’s favorite neighborhoods, this one checks every box.Come see it in person. (id:48985)
815 Miners Boulevard W
Lethbridge, Alberta
Welcome to 815 Miners Blvd, a beautifully designed 4-bed, 3.5-bath two-storey home in the heart of sought-after Copperwood. This family-friendly neighbourhood is known for parks, pathways, great schools, and quick access to everything West Lethbridge has to offer.Step inside to an inviting main floor featuring an open-concept layout with large windows that fill the space with natural light. The kitchen is set up for everyday living and entertaining, complete with great cabinet storage, an island, and a seamless flow into the dining and living areas. With a main-floor bathroom adding function and convenience to the layout.Upstairs, you’ll find three spacious bedrooms, including a comfortable primary suite with a walk-in closet and private ensuite. The upper level also features a family room and a full bathroom for the kids or guests.The basement is fully developed with a fourth bedroom, another full bathroom, and a cozy family room the perfect setup for movie nights, a play zone, or a teen hangout.Enjoy the outdoors in your private backyard, whether you’re relaxing with a morning coffee or hosting summer BBQs. With a double attached garage, air-conditioned comfort, and a location close to shopping, the YMCA, and the new elementary school, this one checks the boxes for modern family living.If you’ve been waiting for a well-kept home in one of West Lethbridge’s favourite communities this is it! (id:48985)

