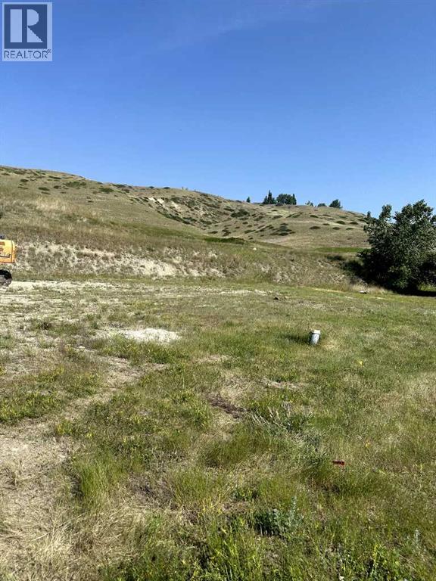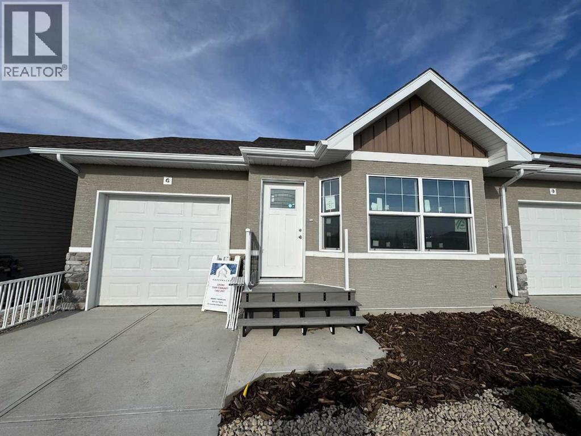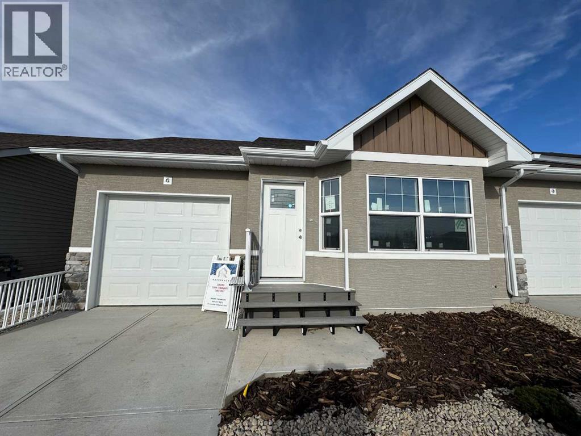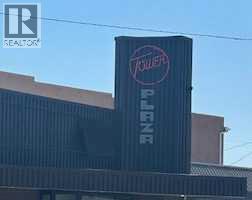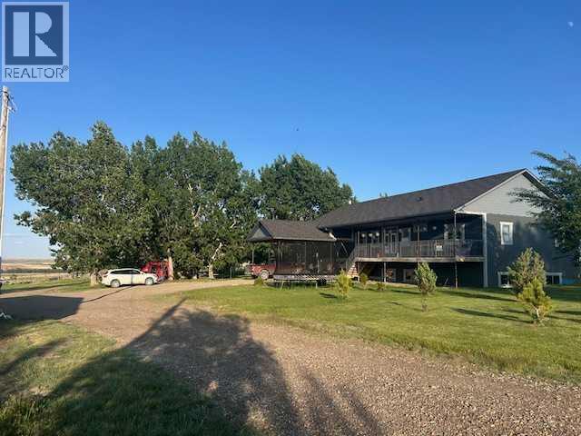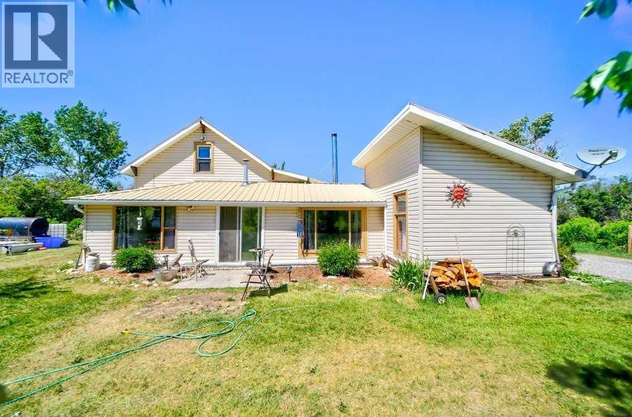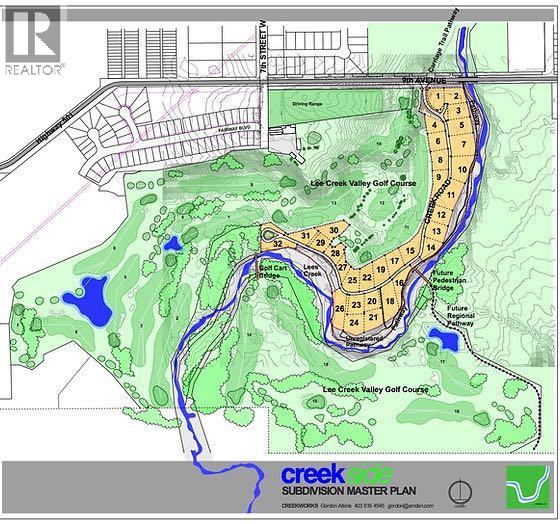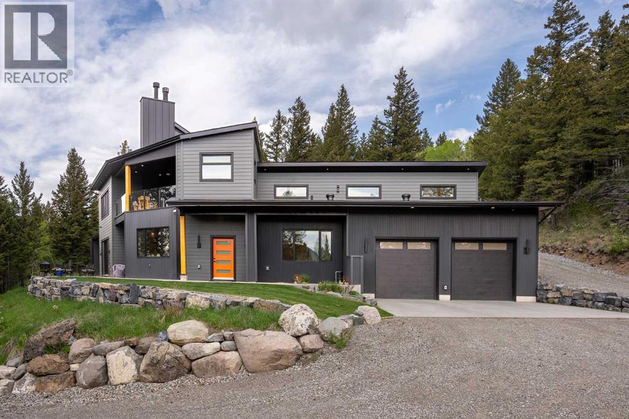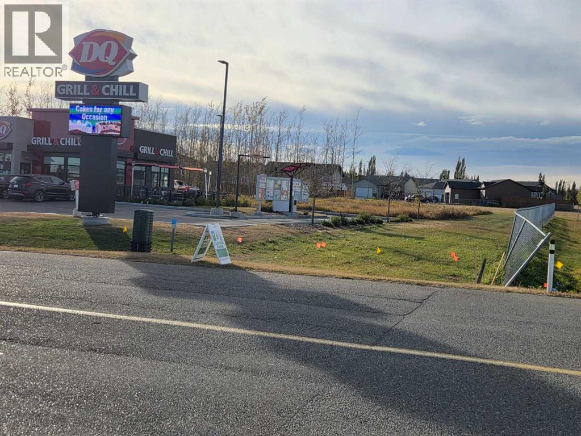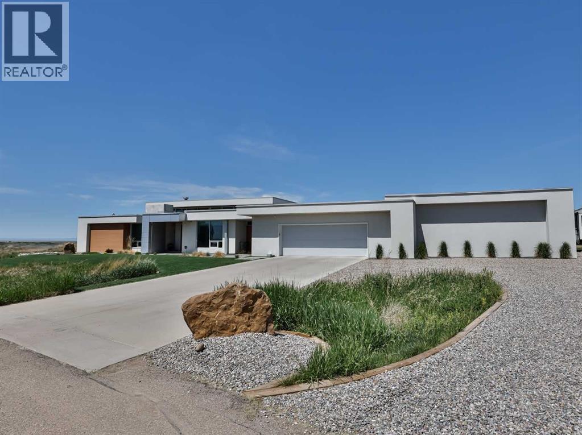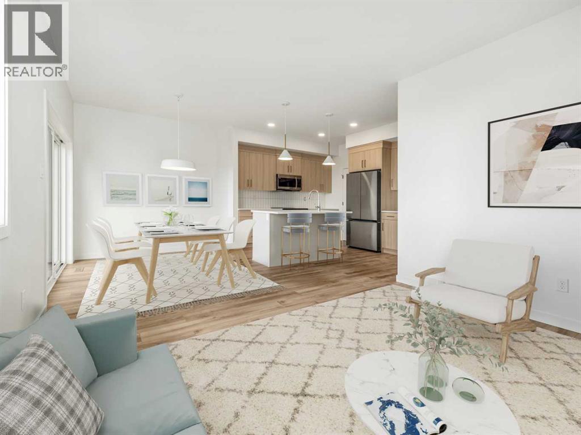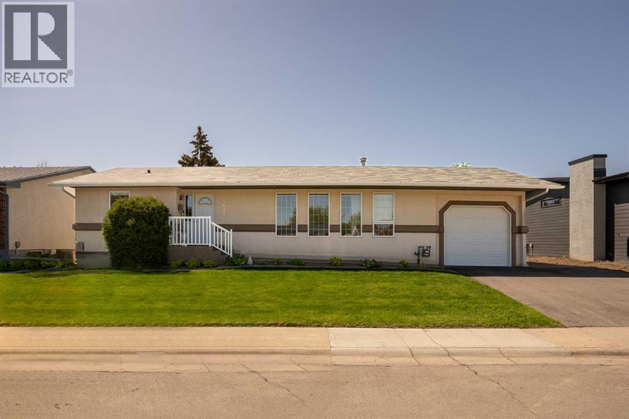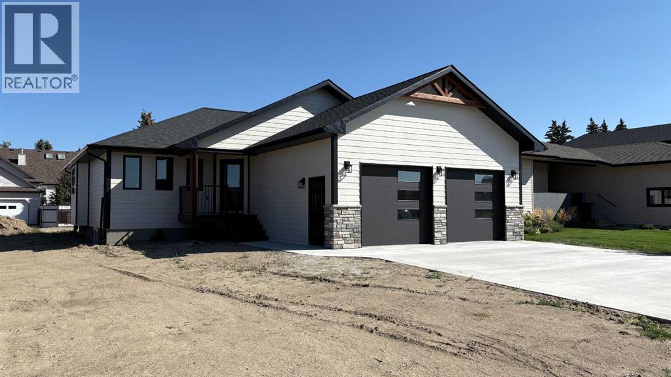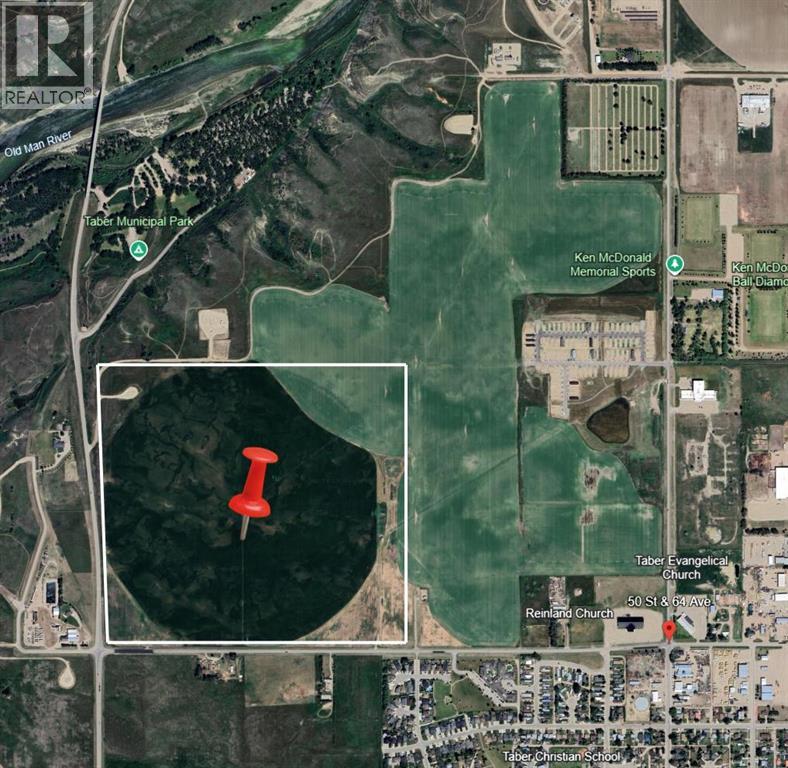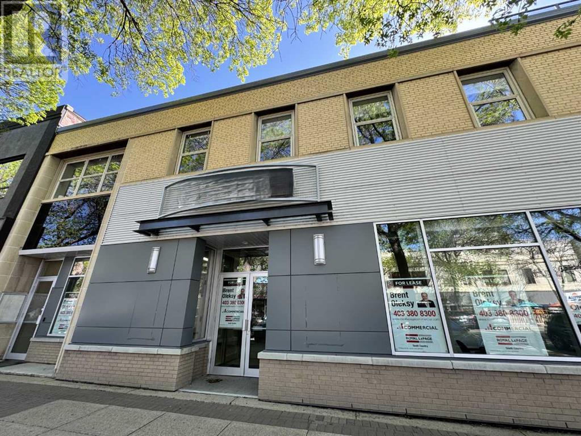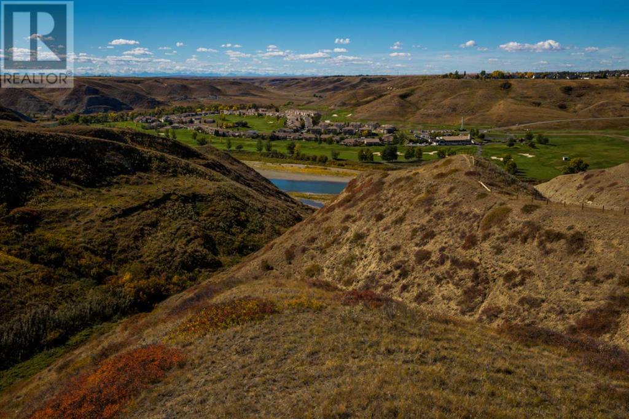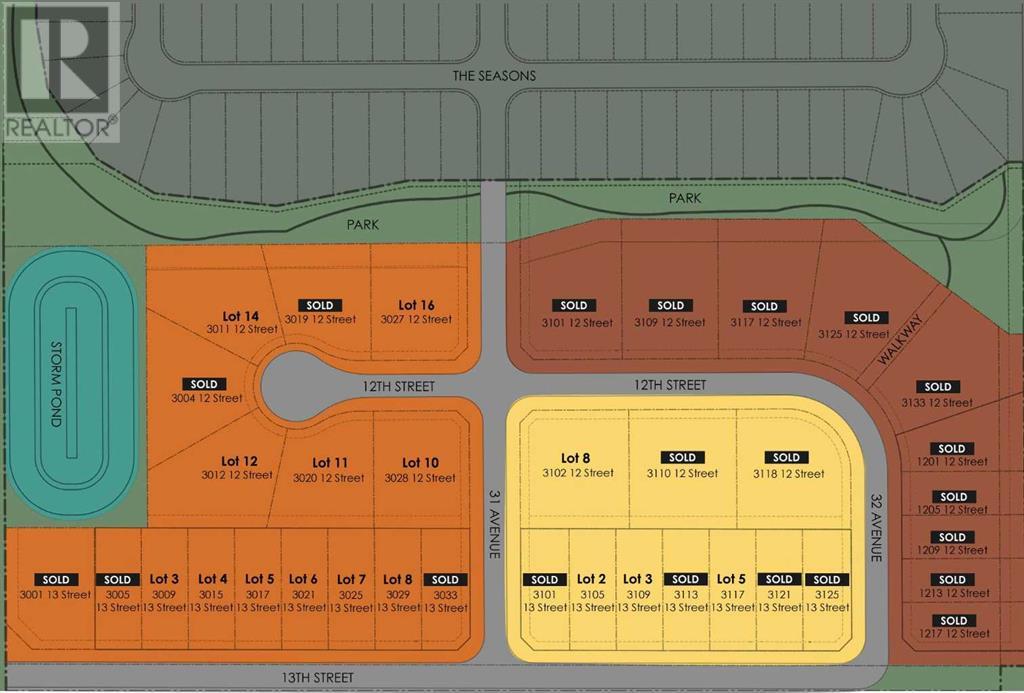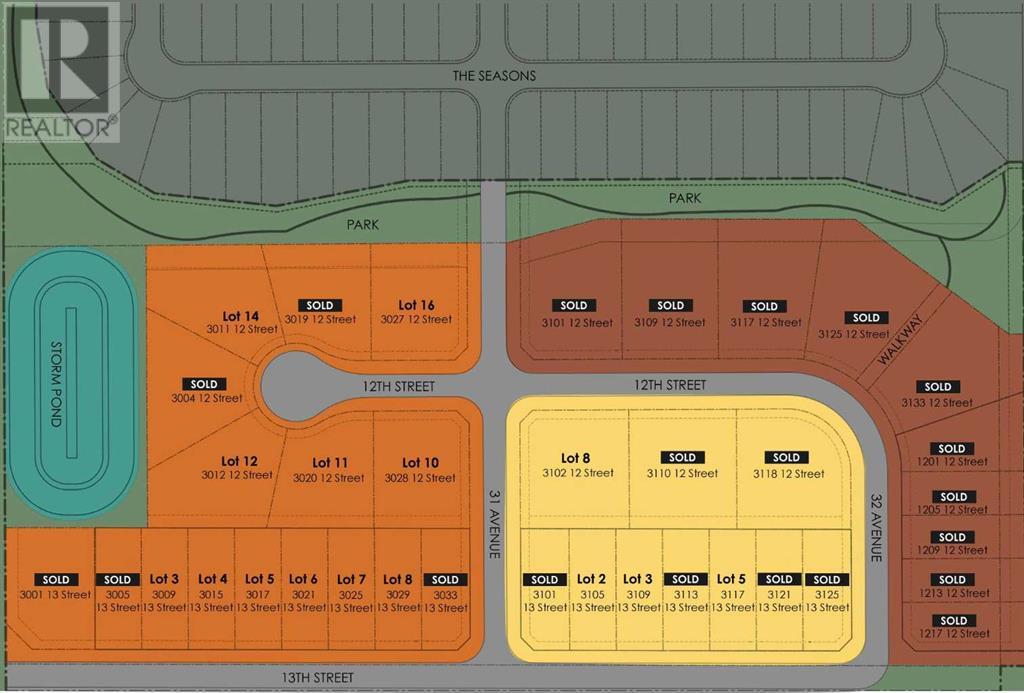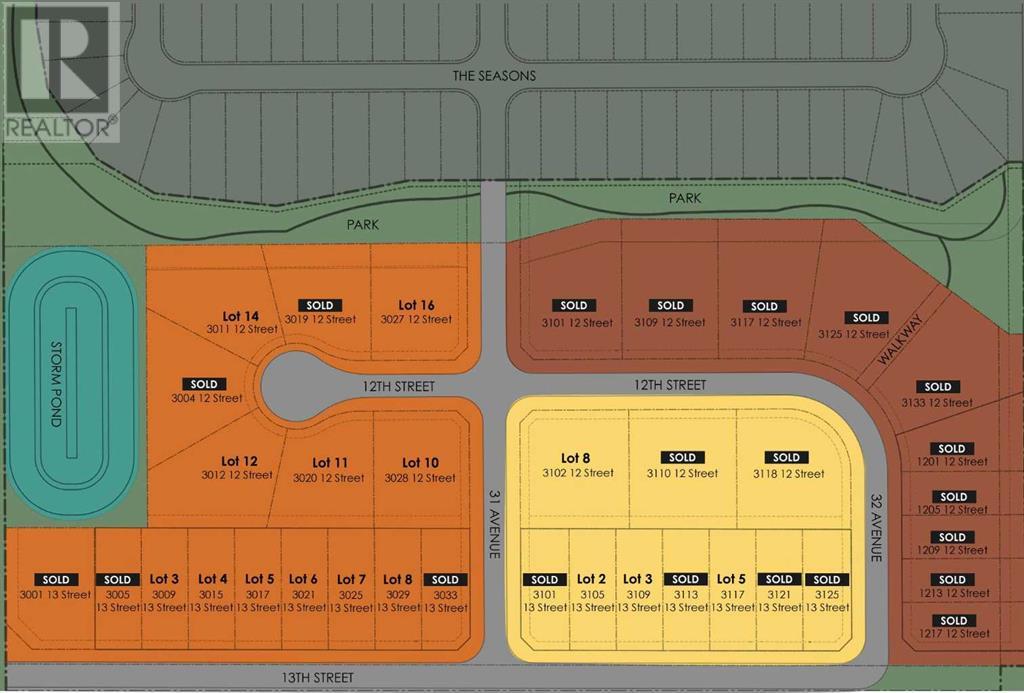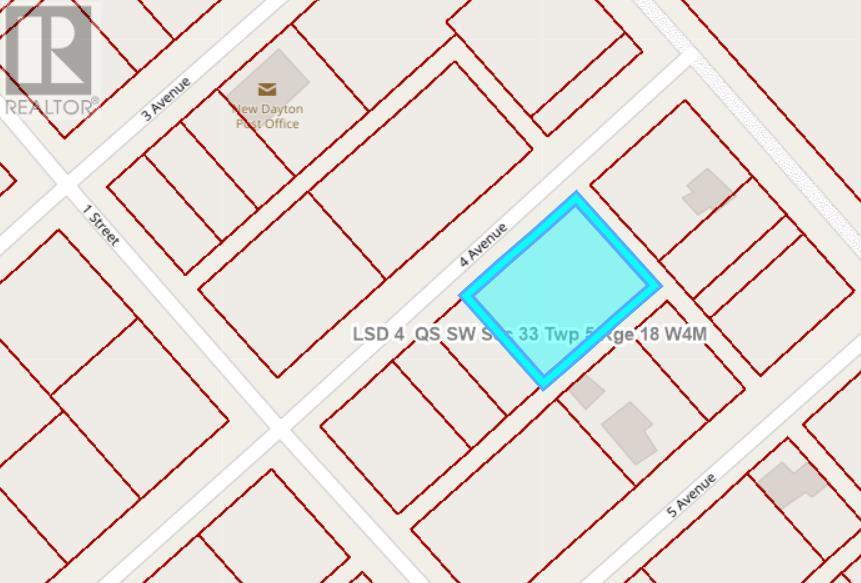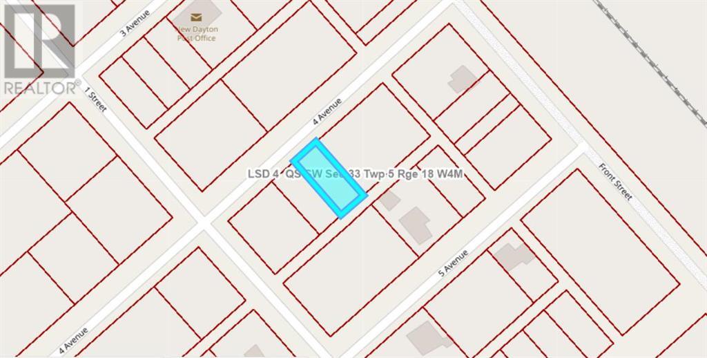385 Canyon Boulevard W
Lethbridge, Alberta
This is the last 4plex lot in Paradise Canyon. This lot is a beautiful place to build, great opportunity for the right person. PRICE IS 139,000.00, PLUS GST. (id:48985)
421 Meadowlark Way
Vulcan, Alberta
Razorbacks Construction has been proudly serving Southern Alberta with exterior finishes, renovations, and new construction for nearly 25 years, primarily through word-of-mouth referrals. As participants in the Travelers New Home Warranty Program, they understand the need for modern, energy-efficient, low-maintenance living in the community of Vulcan.These new homes feature an open floor plan with vaulted ceilings, a single-car garage, a rear deck, and a fully landscaped yard. This unit in particular will be popular due to it being an end unit! Beautiful vinyl plank flooring adorns the main floor, complementing light-colored cabinets and white quartz countertops. A stainless steel appliance package, along with a washer and dryer, is included in the purchase.For those seeking additional space, there is an option to finish the basement for an extra $38,000, which would include two bedrooms, a bathroom, and a living area. Other upgrades such as air conditioning ($5,000) and a tile shower ($7,500) are also available.The anticipated completion date for these homes is approximately the end of October. A Condo fee of $125 covers snow removal and lawn maintenance for your home, ensuring your outdoor spaces are well cared for. If you desire the affordability and comfort of living in the charming community of Vulcan, you'll enjoy the amenities it offers, including an 18-hole golf course, a newly renovated hospital, and a variety of restaurants and shopping options. Located just over an hour from Calgary and Lethbridge, you will find that these major cities are easily accessible.Vulcan is a welcoming community that you would love to be part of! Don’t miss your chance to make one of these beautiful new homes your own! (id:48985)
419 Meadowlark Way
Vulcan, Alberta
Razorbacks Construction has been proudly serving Southern Alberta with exterior finishes, renovations, and new construction for nearly 25 years, primarily through word-of-mouth referrals. As participants in the Travelers New Home Warranty Program, they understand the need for modern, energy-efficient, low-maintenance living Including a hail resistant stucco siding, no maintenance composite decking and railings.These new homes feature an open floor plan with vaulted ceilings, a single-car garage, a rear deck, and a fully landscaped yard, with underground sprinklers. Beautiful vinyl plank flooring adorns the main floor, complementing light-colored cabinets and white quartz countertops. A stainless steel appliance package, along with a washer and dryer, is included in the purchase. On top of the appliances is a 5yr service plan on all appliances through Furniture Villa, to ensure peace of mind. The builder has also put in place conduit for Fibre optic internet installations, allowing for Telus fibre to be hooked up for no extra cost. For those seeking additional space, there is an option to finish the basement for an extra $45,000, which would include two bedrooms, a bathroom, and a living area. Other upgrades such as air conditioning ($5,000).The anticipated completion date for these homes is approximately the end of December. A Condo fee of $125 covers snow removal and lawn maintenance for your home, ensuring your outdoor spaces are well cared for. If you desire the affordability and comfort of living in the charming community of Vulcan, you'll enjoy the amenities it offers, including an 18-hole golf course, a newly renovated hospital, and a variety of restaurants and shopping options. Located just over an hour from Calgary and Lethbridge, you will find that these major cities are easily accessible.Vulcan is a welcoming community that you would love to be part of! Don’t miss your chance to make one of these beautiful new homes your own! (id:48985)
5224 48 Avenue
Taber, Alberta
"The Tower Plaza" in the heart of Taber's main street is a mixed commercial plaza consisting of 10 units, including multiple options such as offices, retail outlets etc. The Tower Plaza has ran with some long term tenants currently and over the years. (id:48985)
112029 Rr 144
Rural Taber, Alberta
Large modern home and shop on 16.6 acres with river view! Very appealing 16.6 acre property overlooking the Old Man River to the north and good river valley view to the east also. There is a 40' X 40' insulated/heated shop, shelters for cattle etc., 2 grain bins and old mobile home used as chicken coop. Large 8 year old home is 2120 sq. ft., 8 bedrooms and 3 bathrooms, 9' ceilings, kitchen has 2 pantries, huge living room and basement family rooms with central A/C. Home has ICF basement, fibre cement siding, triple pane windows, lots of tile in bathrooms and on all lower basement walls, vinyl planking throughout main floor and is fully finished except basement floor (basement floor was painted and paint has peeled as shown in pictures). Enjoy the view on front porch that measures 34' X 7' 6" and also 12' X 21' rear deck. Property has good mature trees and lots of well established trees coming along for good shelter, 2 SMRID water outlets and 10 acres "water rights" with rural agriculture zoning. Cistern is approx. 5000 gallons with septic tank and field. (id:48985)
29320 Twp Rd 7-0
Rural Pincher Creek No. 9, Alberta
Welcome to the MD of Pincher Creek where you will find this beautiful 32 acre Pincher Creek front property located just minutes east of town. The 100 year old farmhouse offers abundant character from the wood beams in the living room to the hardwood floor and original window & door trim. The natural gas fireplace located in the open dining/living room has a red stone front that was sourced from Red Rock Canyon in Waterton. The country kitchen is warm and inviting compliments of the wood burning stove. There is a 4 piece bathroom/laundry on the main floor along with the primary bedroom. The front entry sun room with southern exposure is the perfect place to relax with a book and to start and grow garden veg and flowers. The upper level offers 1 bedroom and a small family room that could be a third bedroom. Private and tucked out of the wind this 32 acre parcel offers plenty of possibilities for agriculture, animals or just for private enjoyment. Plenty of room for friends and family to visit with their RV's. The 58'X38' shop with 2 overhead doors offers multiple possibilities as well. The gas line and water line are adjacent to the shop and can easily be connected. Close to town, minimal distance on gravel, creek and privacy. What more could you ask for in a country property! (id:48985)
921 Creekside Drive
Cardston, Alberta
Welcome to your dream home location. Build along side one of the hidden gem golf courses in Alberta. (id:48985)
8938 24 Avenue
Coleman, Alberta
A Modern Masterpiece in the Heart of the Rockies. Set within the untouched beauty of Coleman, Alberta, this extraordinary custom-built residence redefines mountain luxury. Spanning over 3,600 square feet, this architectural showpiece is arguably the most modern and uniquely crafted home in the entire Crowsnest Pass. Designed for those who appreciate refined craftsmanship, natural serenity, and contemporary elegance, every detail of this home speaks to high design and timeless sophistication. The main level welcomes you with an awe-inspiring open-to-above living room, anchored by a striking two-sided wood-burning fireplace and framed by dual sliding glass doors that open onto one of four outdoor living spaces. Just beyond, a hallway and staircase command attention—straight out of an architectural design magazine. Venetian plaster walls, a sculptural open-tread staircase, glass railings, and softly illuminated lighting create a breathtaking transition between levels. The open-concept kitchen and dining area is flooded with natural light and overlooks your private, tree-lined acreage. The kitchen is a chef’s dream, adorned with luxurious quartz countertops, a custom tile backsplash, and an intuitive layout that combines beauty and functionality. Adjacent is access to your oversized heated garage, complete with soaring ceilings, built-in storage, and even a custom dog wash station. The main level also hosts the sumptuous primary suite—generously sized and elegantly appointed with its own secluded patio for morning coffee. The spa-inspired ensuite features dual vanities, a walk-in glass shower, a private water closet, and a spacious walk-in wardrobe, offering both comfort and tranquility. Two additional bedrooms are located on this level—one with its own private four-piece ensuite—alongside a beautifully designed main-floor laundry room. Upstairs, a light-filled lounge area overlooks the living room below and creates a stunning second-level retreat, perfect for relaxing or entertaining. A quiet office and elegant two-piece powder room are tucked thoughtfully into this space. From this level, you’ll access two distinct outdoor entertaining terraces. The first—a covered deck with a second wood-burning fireplace—boasts panoramic views of the Crowsnest Pass. It also leads to a tucked-away second office or potential guest bedroom, offering rare peace and privacy. The second outdoor terrace is located at the rear of the home, perfectly sheltered from the elements and opening onto a private trail that leads to your very own lookout—ideal for secluded camping or evening campfires. Completing this exceptional estate is a beautifully finished, insulated, and heated guest house at the front of the property—perfect for guests' hobbies or additional storage. (id:48985)
2412 20th Street
Didsbury, Alberta
Welcome to Didsbury, Alberta!Here’s an incredible revenue property with existing income and even more growth potential. Currently, this property generates strong revenue from the Dairy Queen on site.Lot B: 33,080 sq. ft. directly across from Dairy Queen, ideal for another fast-food franchise or commercial development.Lot C: 56,332 sq. ft. located behind Dairy Queen, offering excellent potential for attainable housing or additional investment opportunities.With three strategically positioned parcels and a proven revenue stream already in place, this is a rare opportunity to expand in a growing community. See attached blueprint for details. (id:48985)
403 Meadow Lark Drive
Rural Lethbridge County, Alberta
This property is as close to *Selling Sunset* as you'll find in Southern Alberta! This sprawling modern bungalow will capture your attention with the breathtaking view of the coulee in the distance. Stepping through the impressive wood pivot door, you know you're in for a treat. The main floor features 14-foot ceilings, complemented by floor-to-ceiling triple-pane commercial glass windows that will leave you speechless! The open-concept layout seamlessly combines the dining, living, and kitchen areas, with polished concrete floors being warmed by light wood cabinetry. The sleek white, quartz countertops, showcase your kitchen and island area, with windows that create a delightful connection between your indoor and outdoor spaces. The impressive appliance package, featuring a gas cooktop, a cabinet-paneled oversized fridge, a built-in microwave and oven, and a wine fridge. A coffee lover's dream, a built-in Miele espresso machine rivals even the best cafés. A cleverly hidden pantry door adds an extra touch of seamlessness! The living room is anchored by an oversized wood-burning fireplace, transom windows fill the space with natural light. There is an office with stylish floating shelves sits off of the Living room. The primary suite, features floor-to-ceiling windows that wrap the corner, providing spectacular morning & sunset views right from your bed. The walk-around closet is a shopper's dream, while the bright and airy ensuite features double vanities and a luxurious steam shower. Off the kitchen lies a spacious laundry/all-purpose room perfect for sewing or supervising homework while you prepare dinner. In the east wing, you’ll find three spare bedrooms. One has its own ensuite bathroom, while the other two share a Jack and Jill bathroom with a beautifully tiled shower, double vanities, and a skylight that invites natural light. Continuing down the hallway, another floor-to-ceiling glass panel reveals your very own gymnasium, measuring an impressive 32 x 40 fee t with 20-foot ceilings, complete with built-in basketball hoops, pickleball court & 3 wide closet for organizing all your sports gear. Floating wood stairs with striking black railings lead you to the basement living room, perfect for movie nights, and entertaining with your side bar. With large windows typical of a walkout basement, this space feels open and bright, completed by a half bath. Outside the gym exit, is a newly installed large sunken patio that blends with the home’s aesthetic. Complete with double gas fireplaces, a pergola, and oversized hot tub. The main patio off the kitchen features a covered deck, built-in speakers, a gas fire pit, and views that are unmatched in all of Southern Alberta. Equipped with cutting-edge technology, most lights, blinds, heating, cooling, and music can be controlled via a control panel or your phone—an upgrade valued at $100,000! The home also offers both forced air and indulgent in-floor heating. Call your REALTOR® for a private viewing today! (id:48985)
173 Caribou Bend N
Lethbridge, Alberta
The popular "Grayson" model by Avonlea Homes . Nice and open floor plan on the main floor, 9' ceilings, large windows for that extra sunlight, quartz countertops, and Kohler fixtures. Great corner pantry in the kitchen for storage. Upstairs there are 3 nice bedrooms, full bath, convenience of laundry, master bedroom with walk in closet and ensuite with 5' shower. The Basement is undeveloped but set up for family room, 4th bedroom and another full bath. Enjoy the insulated Double attached garage to keep those vehicles warm and dry. Located in the new phase of Blackwolf close to walking trails, 73 acre Legacy Park and lots of amenities. Easy access to downtown core. Home is Virtually Staged. New Home Warranty. FIRST TIME HOME BUYER, ASK ABOUT THE NEW GOVERNMENT GST REBATE. Certain restrictions apply. (id:48985)
4612 50 Avenue
Taber, Alberta
Location, Location, Location! This gem combines comfort, space, and unbeatable convenience, all wrapped in a picture-perfect setting backing directly onto the golf course! With 4 bedrooms, 3 bathrooms, and a layout designed for both function and flair. Step inside to discover a bright, open-concept kitchen and dining area featuring maple cabinets, a large island, and French doors that lead out to a covered patio with a pergola — the perfect place to relax and enjoy peaceful golf course views. Just off the dining space, the sunken living room offers warmth and character with built-in shelving and a cozy electric fireplace. The main floor also hosts a stunning primary suite complete with a jetted tub, stand-up shower, walk-in closet, and private water closet. You’ll also find a second bedroom, a two-piece bathroom, main floor laundry, and a handy mudroom that leads to a concrete pad — ideal for a future hot tub, basketball net, or outdoor hangout space. Downstairs, the partially finished basement expands your living space with a large rec room, two additional bedrooms, a full three-piece bath, and plenty of storage.An attached single-car garage and a large parking pad that fits up to four vehicles offer all the room you need for family and guests. Best of all? You’re just steps away from everything! Enjoy walking distance to the golf course, hospital, Confederation Park, spray park, tennis courts, curling rink, hockey rink, swimming pool, baseball diamonds, skatepark, scenic walking paths, shopping, schools, and churches. This is more than a home — it’s a lifestyle. Don’t miss your chance to own a one-of-a-kind property in an unbeatable location!*New hot water tank just installed! (June 2025) As well as new furnace and air conditioning (July 2025). (id:48985)
3011 12 Street
Coaldale, Alberta
Discover Fieldstone Meadows in Coaldale!If you're searching for spacious lots in a peaceful, family-friendly neighborhood, Fieldstone Meadows is the perfect place to build your dream home. Choose your own builder and design a custom home that fits your lifestyle. With lot sizes ranging from ¼ to ½ acre, there's ample space for everything – a backyard oasis, room for kids to play, or even a detached garage for a workshop or storing all your toys. Come see what makes Fieldstone Meadows a great place to call home. (id:48985)
3 Greenview Crescent
Foremost, Alberta
Welcome to 3 Greenview Crt in Foremost! Situated close to one of Southern Alberta's most beautiful and fun 9 hole golf courses makes this property a must to view and maybe make it your own! This home built brand new in 2024 comes with 10 year structural warranty and 1 yr on the rest of the building. The wide open concept kitchen, dining, and living room is one of the features of this home that make it a master piece! Sitting in front of the fireplace for those cold winter nights after a long day of work will be so inviting also! So call your REALTOR® today and book your very own private viewing! (id:48985)
4500(1) 64 Avenue N
Taber, Alberta
160 acres of land, includes 140 irrigable acres. Annexed to the town of Taber. Zoned UR for future residential development. Can be purchased separately, or in conjunction with A2213863, A2214863, A2214874, A2214882 and A2214886. (id:48985)
4500 (Parcel 1) 64 Avenue N
Taber, Alberta
160 acres of prime farm land located in the town of Taber. This land contains 140 irrigable acres, and is currently being leased and cultivated. It is zoned UR and annexed to the town of Taber for future residential development. Can be purchased separately, or in conjunction with A2213986, A2214863, A2214874, A2214882 and A2214886. (id:48985)
110, 333 6 Street S
Lethbridge, Alberta
What an amazing opportunity to be part of Lethbridge's downtown core. Wide open space ready for you to put your touches on and make your own. Just a minutes walk from Festival Square and other amazing amenities. Great for so many uses, let your imagination fill the space. (id:48985)
110, 333 6 Street S
Lethbridge, Alberta
Amazing owner occupancy, own 1 side and lease out the other side, or lease out both sides and enjoy the income. Great downtown location in a vibrant location with lots of redevelopment. (id:48985)
126 Sandstone Road S
Lethbridge, Alberta
The most prestigious lot in the subdivision with unobstructed of the mountains, river valley and Paradise Canyon Golf Course. This gently sloping lot is ideal for any type or size of home within the architectural guidelines. (id:48985)
3021 13 Street
Coaldale, Alberta
Welcome to Fieldstone Meadows in Coaldale!Build your custom dream home in this quiet, family-friendly community. Generous lot sizes from ¼ to ½ acre provide plenty of room for a backyard retreat, play space, or a detached garage. Bring your own builder and enjoy the flexibility to create the perfect home. Don't miss your chance to be part of this growing neighborhood! (id:48985)
3009 13 Street
Coaldale, Alberta
Discover Fieldstone Meadows in Coaldale!If you're searching for spacious lots in a peaceful, family-friendly neighborhood, Fieldstone Meadows is the perfect place to build your dream home. Choose your own builder and design a custom home that fits your lifestyle. With lot sizes ranging from ¼ to ½ acre, there's ample space for everything – a backyard oasis, room for kids to play, or even a detached garage for a workshop or storing all your toys. Come see what makes Fieldstone Meadows a great place to call home. (id:48985)
3029 13 Street
Coaldale, Alberta
Welcome to Fieldstone Meadows in Coaldale!Build your custom dream home in this quiet, family-friendly community. Generous lot sizes from ¼ to ½ acre provide plenty of room for a backyard retreat, play space, or a detached garage. Bring your own builder and enjoy the flexibility to create the perfect home. Don't miss your chance to be part of this growing neighborhood! (id:48985)
118 4 Avenue
New Dayton, Alberta
Affordable Prairie Living — 50' x 120' Lot in New Dayton, Alberta Dreaming of small-town serenity? Here's your chance to own a generous 50' x 120' lot in the quiet hamlet of New Dayton, just a short drive from Raymond and Lethbridge. With no building timeline and no restrictive covenants, you're free to build when you're ready — or simply invest in your own slice of Alberta.Features:Spacious 6,000 sq ft lot (approx.)Municipal services nearbyPeaceful rural settingPerfect for a future home, cabin, or holding investmentIdeal for those who value space, simplicity, and affordabilityWhether you're planning your forever home or just want to own land in Alberta, this is a low-risk opportunity to invest in your future.New Dayton is a charming hamlet surrounded by prairie skies and open space — the kind of place where you can slow down, spread out, and enjoy the quiet life. No pressure, no deadline — just potential. (id:48985)
126 4 Avenue
New Dayton, Alberta
Affordable Prairie Living — 50' x 120' Lot in New Dayton, Alberta Dreaming of small-town serenity? Here's your chance to own a generous 50' x 120' lot in the quiet hamlet of New Dayton, just a short drive from Raymond and Lethbridge. With no building timeline and no restrictive covenants, you're free to build when you're ready — or simply invest in your own slice of Alberta.Features:Spacious 6,000 sq ft lot (approx.)Municipal services nearbyPeaceful rural settingPerfect for a future home, cabin, or holding investmentIdeal for those who value space, simplicity, and affordabilityWhether you're planning your forever home or just want to own land in Alberta, this is a low-risk opportunity to invest in your future.New Dayton is a charming hamlet surrounded by prairie skies and open space — the kind of place where you can slow down, spread out, and enjoy the quiet life. No pressure, no deadline — just potential. (id:48985)

