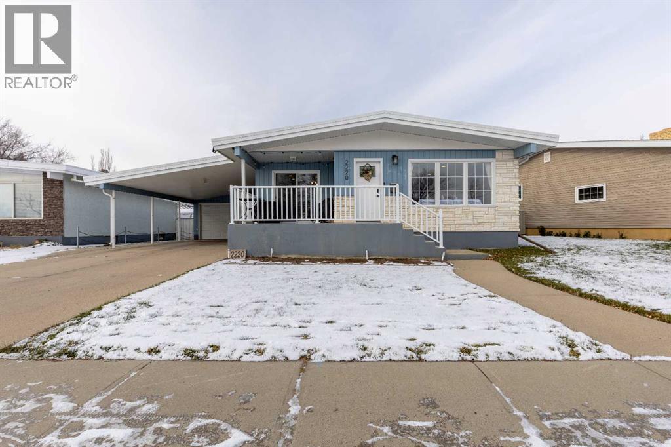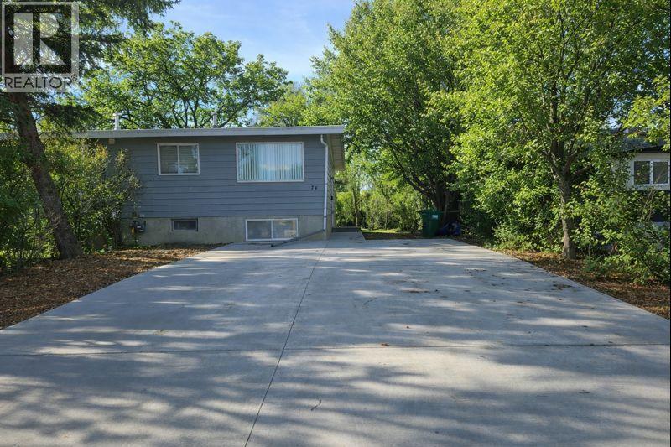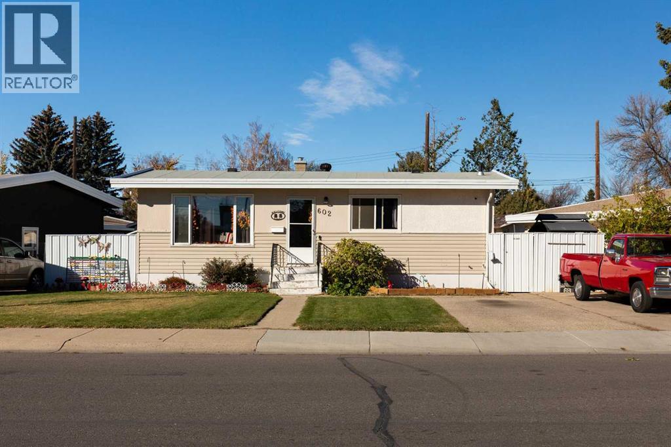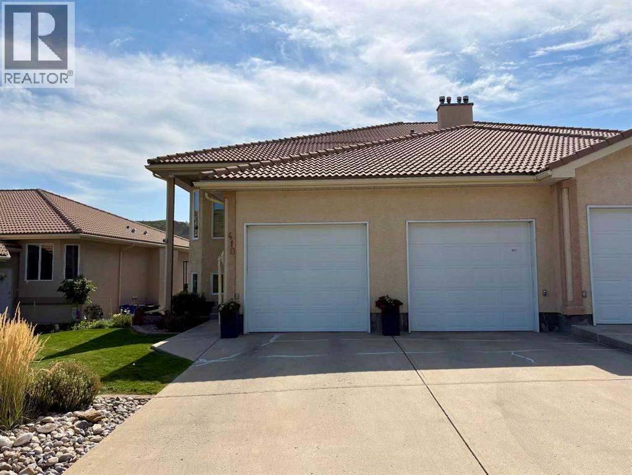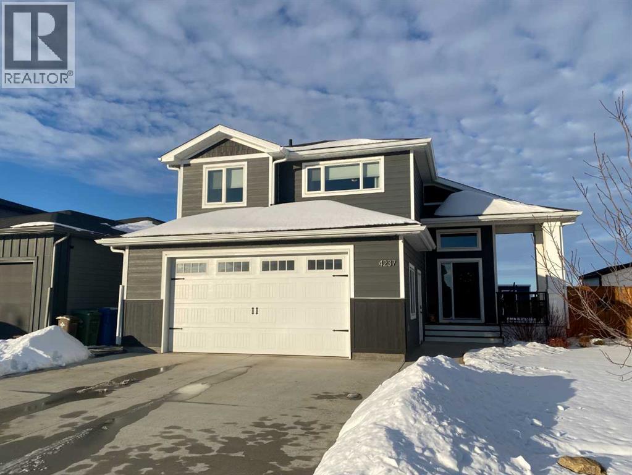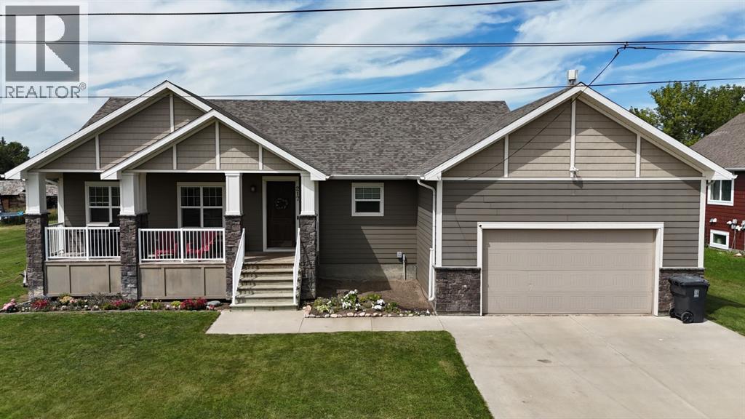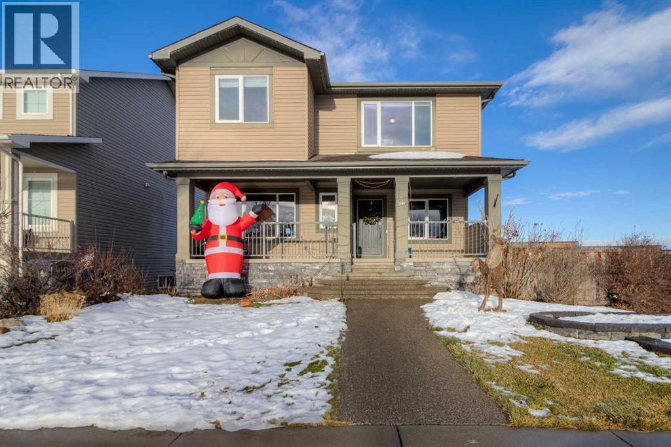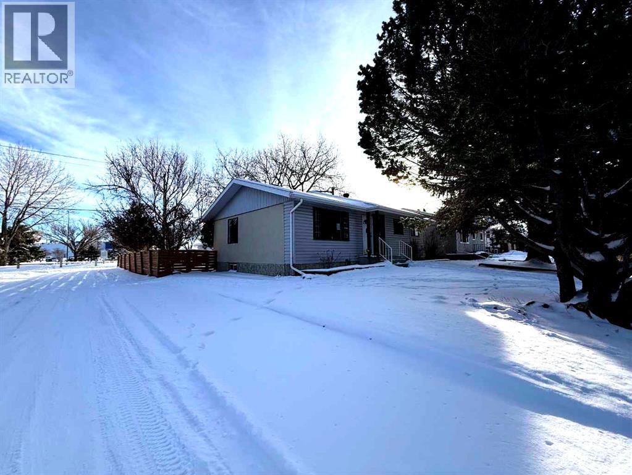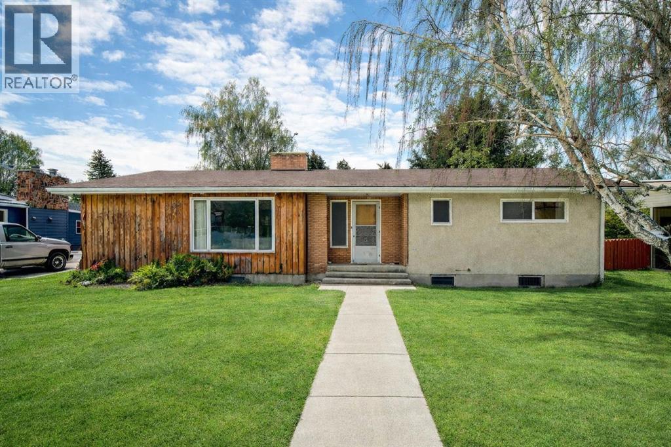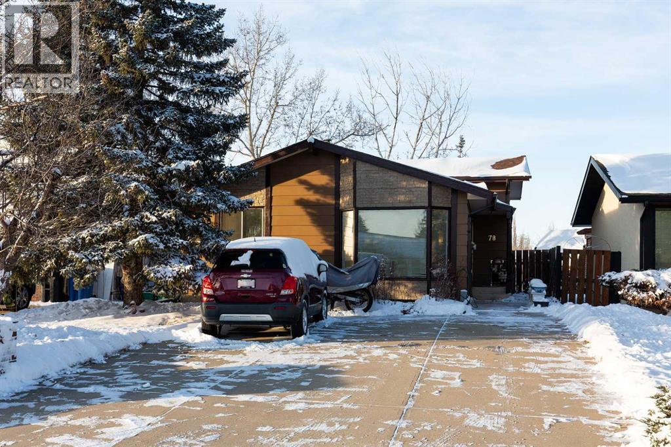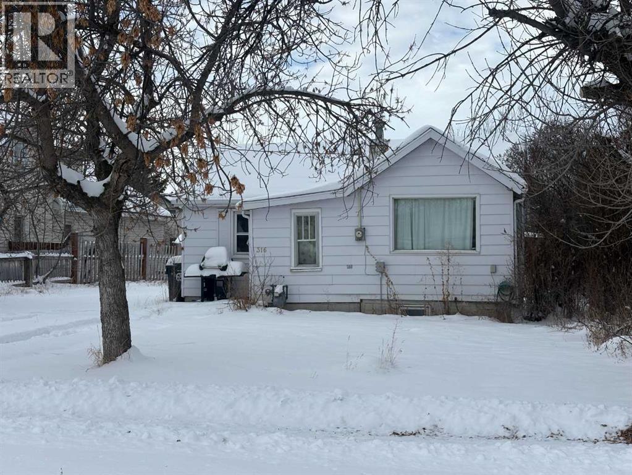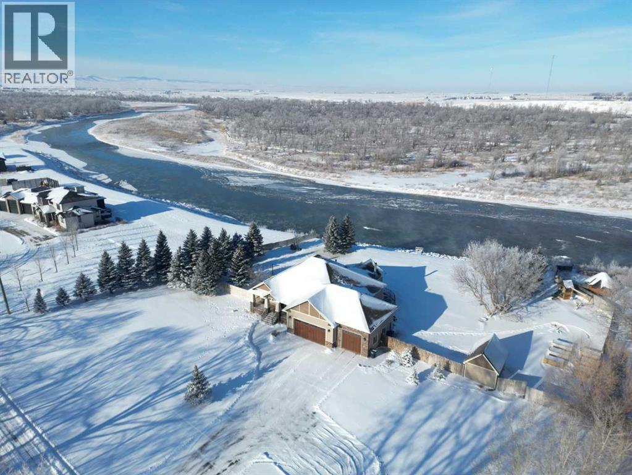2220 Mayor Magrath Drive S
Lethbridge, Alberta
A spacious bungalow in central location with a new roof in 2021 - this 4 bed + office, 1.5 bath home offers young families a great place to start in their home ownership journey! With a welcoming main floor, carport + garage, well sized yard and incredible access to amenities there's not much left to be desired! Spanning over 1,200 sq/ft, the main floor is warm and inviting with an open concept layout for entertaining, a quartz adorned kitchen, gas stove and a bonus beverage fridge in your island. There's a main floor office, ideal for those who work from home. 4 piece bathroom, 2 bedrooms and 2 piece ensuite! The basement offers plentiful storage space, 2 more bedrooms and a rec room that can easily fit all the activities! The landscaped yard has alley access, enjoys west-facing sunny afternoons and there's a deck plus a patio to boot! (id:48985)
74 Carleton Place W
Lethbridge, Alberta
Looking for 4 or even 5 bedrooms? This is the one! Step inside and be the very first to enjoy all the brand-new renovations—everything still has the tags on it!The location alone is a winner: directly across from the U of L, making this an ideal starter home, a smart long-term investment property, or the perfect place for students to live while attending university—complete with the opportunity to rent out rooms and offset the mortgage.Inside, you’ll find three official bedrooms, plus a fourth room that only needs a wardrobe to function as a bedroom. Need even more space? A cozy bonus room can easily serve as a fifth bedroom, home office, playroom, or storage area.Love updates? This home delivers. The brand-new 4-car driveway means parking is never a problem. The furnace and hot water tank are new, the NEW kitchen has been fully redesigned with quartz counters, soft-close cabinetry, and a matte-black sink, and the entire home has fresh paint and new flooring throughout. The main floor features a NEW sleek, modern 4-piece bathroom, and downstairs you’ll find another brand-new 4-piece bathroom complete with a walk-in tub for added convenience.The bedrooms are impressively spacious—you’ll be surprised when you see them! And outside, enjoy a HUGE yard backing onto a park/walking path, offering both privacy and green space. Located on a quiet cul-de-sac surrounded by well-kept homes, this property truly checks all the boxes. Plus, the roof is a durable torch-on membrane, giving you added peace of mind.With so many upgrades, this home feels almost like buying new—without the new-build price.Don’t wait—book your showing soon! (id:48985)
602 27 Street N
Lethbridge, Alberta
Welcome to your beautiful oasis in the quiet community of Majestic Place. This well maintained bungalow has been lovingly cared for and shows pride of ownership throughout. With 4 beds and 2 baths, you have the room you need, whether you're downsizing or getting into home ownership. In addition to a beautiful home, you will be blown away by everything this yard has to offer. The backyard oasis includes a gazebo, bbq cover, hot tub, two sheds, large lawn and parking pad. The large lot offers alley access and plenty of room in the back for you to build your dream garage. Come take a look today and make this house your home! (id:48985)
B, 410 Canyon Boulevard W
Lethbridge, Alberta
Welcome to Paradise Canyon 410-B Canyon Blvd W Lethbridge Property. Incredible luxury condo living right on the 15th Fairway of the prestigious Paradise Canyon Golf Course. This two bedrooms two bathrooms home is the bottom unit B and above is Unit A, this property has been upgraded on the interior. It has a vinyl plank flooring, granite countertops in kitchen and bathrooms. The Primary bedroom is spacious and boast of four piece ensuite with Jetted tub. The secondary bedroom very cleverly has a custom built Murphy bed. The 32 foot southeast-facing deck gets fantastic morning and midday sun and shade in the evening. A hidden gem, boasts breathtaking views of the Old Man River Valley, with lush greenery, and rolling hills that provide a stunning backdrop for outdoor enthusiasts. Whether you enjoy hiking, biking or simply taking leisurely stroll, the nearby trails and parks invites you to explore the beauty of nature right at your doorstep. Discover the allure of this community where nature meets community. Paradise Canyon is a perfect balance of its stunning natural landscapes and compliments the vibrant lifestyle of southern Alberta which offers slower-paced ambience and will appeal to those who enjoy spending time outdoors. This part of the city is excellent for those who like quiet surroundings, as the streets are usually specially peaceful. This condo building has no connection to Paradise Canyon Golf Course & Resort amenities. Important condo bylaw - No Short Term Rentals Allowed. (id:48985)
4237 60 Avenue
Taber, Alberta
Beautiful and impeccably maintained, this 5-bedroom home offers stunning lake views from the front and open fields to the back! Just 5 years old and lovingly cared for, it feels practically brand new and is completely move-in ready. Located in Prairie Lake, directly across from the lake the setting provides privacy and scenic sightlines.The main floor features a thoughtful, functional layout with a well-appointed kitchen, spacious dining area, and cozy living room complete with a gas fireplace. You’ll also find two bedrooms, a full bathroom, and the always-desired main floor laundry room.Above the garage sits the private primary suite, complete with a generous walk-in closet and a well-sized ensuite bathroom.The fully finished basement offers a large family room and two additional bedrooms including one oversized room that could easily serve as a second primary bedroom, featuring jack-and-jill access to the 4-piece bathroom.Step outside to the sheltered, covered back deck that leads to a spacious backyard that's perfect for family time, pets, and outdoor relaxation. Quality finishing is found throughout this home, which also includes a double attached garage, air conditioning, quartz countertops and an HRV system.This is truly an exceptional property, one you’ll want to see for yourself! (id:48985)
217 6 Avenue
Stirling, Alberta
A Beautiful Family Home in the village of Stirling! This custom built home features 9’ ceilings up and down, a large tiled mud room shared by both the front entrance and the garage, a MASSIVE pantry, a wood-burning fireplace that takes up to 30” logs and can pump heat down into the basement, a built-in granite computer desk in the living room, a conveniently placed 3 piece bathroom from the garage and a laundry room just off the kitchen, a large downstairs family room great for teenage get-togethers or family gatherings, a natural gas heated garage with sturdy built-in storage shelves, a perfect front porch that faces southwest and a view of Chief Mountain and the Rockies, and so much more! With 3 bedrooms up and 4 bedrooms down, an open living–kitchen–dining area, and a large front and back yard to enjoy, this home is perfect for a family looking to enjoy the Community of Stirling. Come check it out! (id:48985)
541 Aquitania Boulevard W
Lethbridge, Alberta
Set against peaceful pond views with only one adjacent neighbour, this impressive home delivers an exceptional blend of privacy, space, and everyday convenience. Offering more than 3,700 sq. ft. of fully developed living space, it feels like a quiet retreat while still being moments from everything you need.From the moment you step inside, the generous entryway and light-filled open layout set the tone. Thoughtfully designed for flexibility, this home is perfectly suited for large families, blended households, or multigenerational living. The heart of the home is the expansive kitchen—beautifully finished with granite countertops, stainless steel appliances, a gas range, and a massive island that naturally becomes the hub for gatherings and daily life. Recent updates, including a new faucet, dishwasher, and filtered water tap, ensure comfort and peace of mind.The main floor living and dining areas connect seamlessly, making both entertaining and everyday living effortless. Upstairs, the primary retreat offers a true escape, featuring a tray ceiling, spacious walk-in closet, and a spa-inspired ensuite complete with a jetted tub and dual sinks. Two natural gas fireplaces, along with a built-in speaker system, add warmth and ambiance throughout the home.Additional highlights include a heated double attached garage, inviting covered front porch, raised garden beds, central air conditioning, and a new on-demand hot water system. The walkout basement provides outstanding versatility with a non-approved suite—ideal for extended family, guests, or future income potential to help offset monthly expenses.Located in a thriving community close to walking paths, the YMCA, shopping, churches, and transit, this home truly checks every box. Plus, a brand-new elementary school opening this year is just a short walk away—making this location even more desirable. (id:48985)
222 Eagle Road N
Lethbridge, Alberta
Check out this bungalow in a great neighborhood with a back and side paved lane. It features 3 bedrooms up, a primary with a 2 piece ensuite. The basement has the 4th bedroom, the third bathroom, a family room, plus a room used as a workshop. The property features a 24 x 26 detached garage and a fenced yard. Call a REALTOR® today to view! (id:48985)
432 2 Avenue Ne
Milk River, Alberta
Small-town living with an easy commute to Lethbridge, Milk River is calling you home! This spacious bungalow offers an impressive 1599 sq ft on the main level and 1506 sq ft downstairs, giving you over 3,100 sq ft of living space to grow, create, and make your own. With 5 bedrooms and 2 bathrooms, there’s plenty of room for family, guests, hobbies, or future expansion. Built with love for a large family and cherished by the same owners until now, this home is filled with warmth, history, and character. You’ll find original touches and vintage vibes throughout which is perfect for those who appreciate retro charm or ideal as a huge blank canvas ready for your modern vision. The layout offers great potential for updates, additions, or reimagining the spaces to suit your lifestyle. Milk River is the perfect blend of small-town comfort and convenient proximity. Whether you work at the border, enjoy traveling, or crave a quieter pace while staying close to larger centers, this location has it all. This home holds decades of memories and love but it’s ready for new generations to make it theirs. Will it be you? (id:48985)
78 Pensacola Court W
Lethbridge, Alberta
Welcome to 78 Pensacola Court West, a wonderful home tucked into the heart of Varsity Village. This neighbourhood is known for its mature trees, quiet streets, and easy access to everything families love! There are great schools, parks, shopping, the YMCA, and more. This 4-level split offers plenty of space with three levels fully developed, giving you two generous living rooms, four bedrooms, two full bathrooms and even a half bath in the master bedroom. The fourth level is open for future development, whether you need more storage, a home gym, or extra living space down the road. The home has been recently painted throughout, giving it a bright and welcoming feel. The roof was replaced in 2019, so you can move in with peace of mind. Outside, the large backyard is perfect for family time, gardening, or building the outdoor space you’ve always wanted. If you’ve been looking for a starter home for your family, in a fantastic westside community, this one is a must see. Book your showing today with your favourite REALTOR® (id:48985)
316 Broadway Street N
Raymond, Alberta
Affordable living with big potential in Raymond! This 453 sq ft, 1 bed/1 bath home features newer flooring and a roof done about 10 years ago. Sitting on a massive 55 × 189 ft lot, the property offers huge yard space and possible duplex potential (with town approval). Located at 316 Broadway St N, you’re close to parks, recreation, and all the small-town charm Raymond is known for. A great starter, rental, or redevelopment opportunity! (id:48985)
305 Lyndon Road
Fort Macleod, Alberta
Experience serene and luxurious living in Fort Macleod, where prime location is unmatched. Situated directly across from the GOLF COURSE and backing onto the OLDMAN RIVER. Enjoy a tranquil morning retreat with the soothing sounds of the river, followed by a relaxing 9-hole round of golf. Fort Macleod is a charming small-town community with a strong sense of connection, providing all essential amenities including grocery stores, banks, restaurants, schools, a library, and a recreation center. This prestigious 1,831 sq. ft. home is set on JUST UNDER AN ACRE of beautifully maintained land. The yard features UNDERGROUND SPRINKLERS with 3 zones and a robotic lawn mower for easy upkeep. This yard is a true oasis complete with a spacious back deck, outdoor kitchen, mature trees, garden boxes, and a children's playground, along with private access to the Oldman River. Do you enjoy fishing? Imagine fishing right from the edge of your property.A PAVED DRIVEWAY leads up to the expansive TRIPLE CAR GARAGE! It is fully finished, including pot light lighting and a coat locker. The garage doors are high end power coated Canyon Ridge doors. Inside, this home boasts 4 BEDROOMS, plus a sizable office, and 2.5 BATHROOMS, all filled with natural light from the triple-pane windows. Enter through the impressive 3-inch thick solid wood front door, and notice the exceptional attention to detail throughout. The main floor features stunning wide plank walnut HARDWOOD flooring, with a generously sized office off the foyer that offers a view of the golf course. The large living room, characterized by 13 ft. ceilings and a striking stone fireplace, provides a warm and inviting atmosphere. The kitchen is a chef's dream, featuring solid wood walnut cabinetry, a GRANITE countertop, bar stool seating, and stainless steel appliances. The adjoining dining room is perfect for large gatherings and opens up to the back deck. Also on the main floor, you'll find a convenient half bathroom, a cloakroom , as well as access to the garage and a well-equipped laundry room with a front-load washer and dryer, sink, and ample storage.Now, onto the master bedroom – a true sanctuary to retreat to after a long day. It features access to a private covered deck overlooking the river and a cozy stone fireplace for those chilly evenings. The Ensuite is elegantly designed with double sinks, a spacious tub, a walk-in shower, a makeup vanity, and access to a potential hot tub and swim spa. The spacious walk-in closet completes this well thought out bedroom.The basement offers an additional 1,732 sq. ft. of living space, featuring three spacious bedrooms and a large family room equipped with a fireplace and room to accommodate a pool table. You'll also find a wet bar complete with a fridge, making it an ideal spot to host friends. The full bathroom includes double sinks and a separate area for the shower and toilet. CALL YOUR AGENT AND UPGRADE YOUR LIVING EXPERIENCE TODAY! (id:48985)

