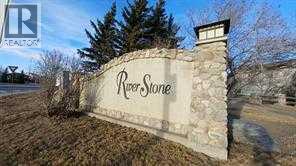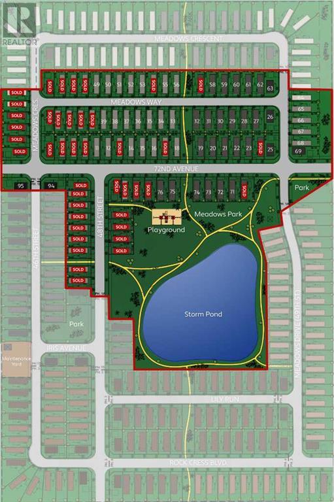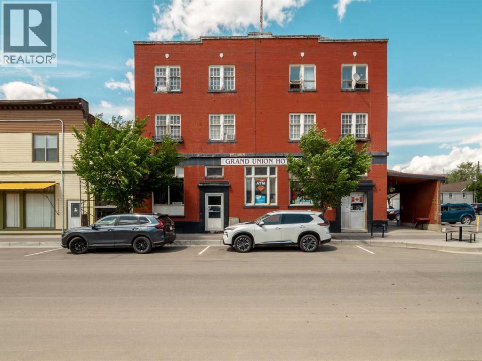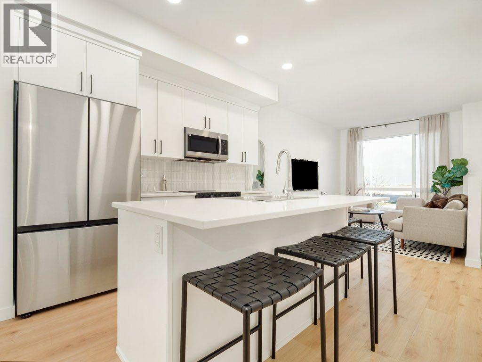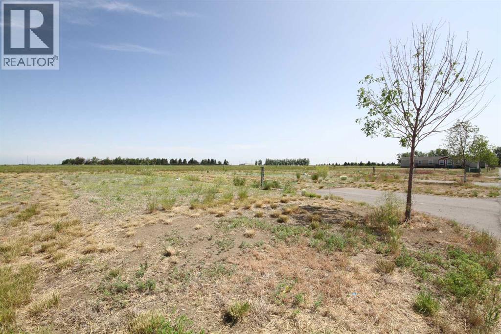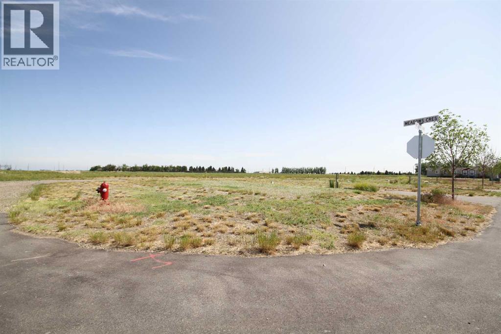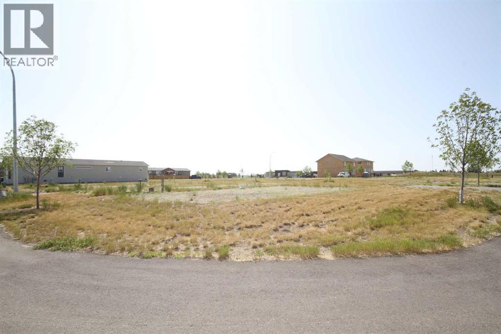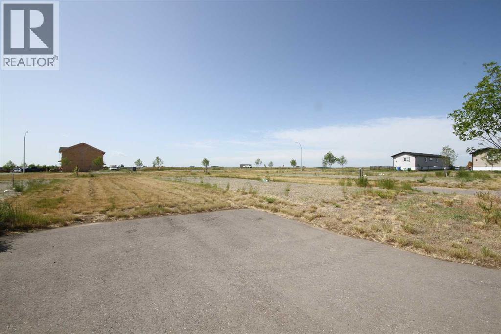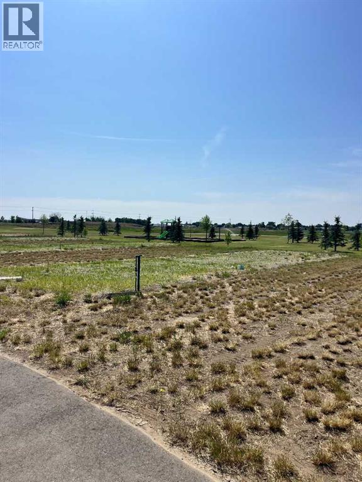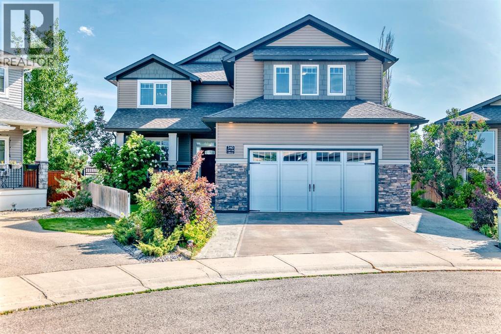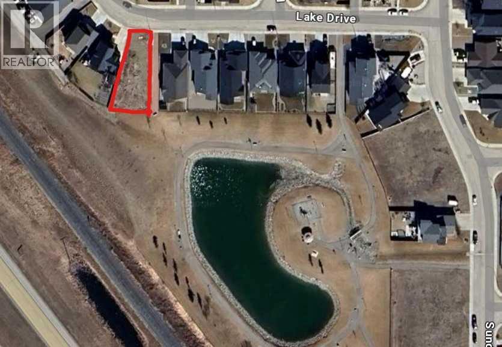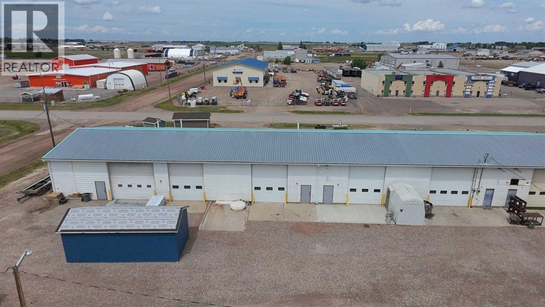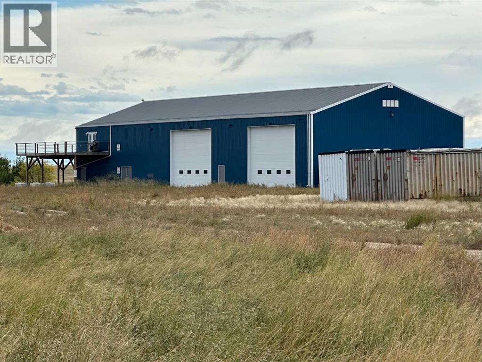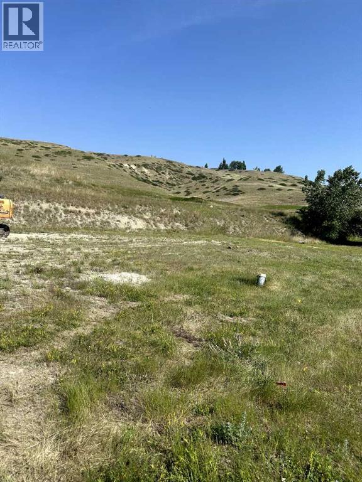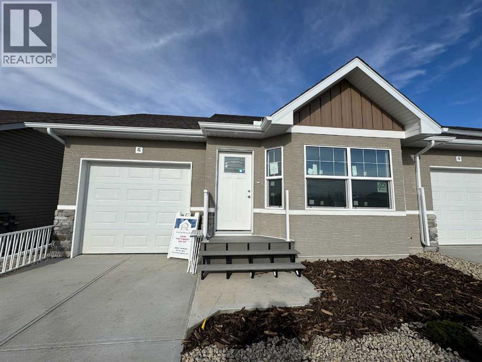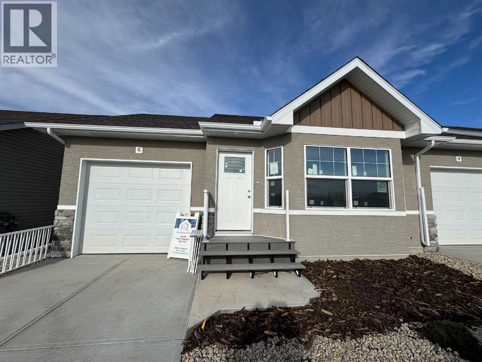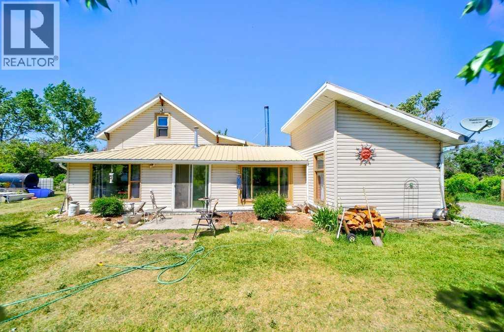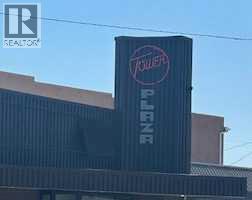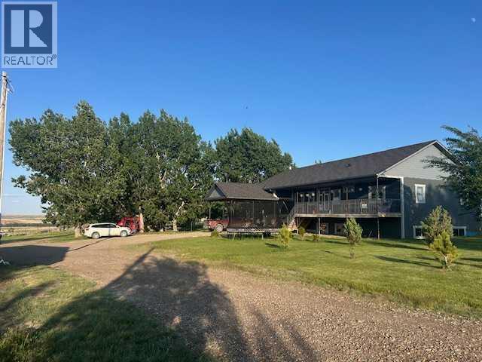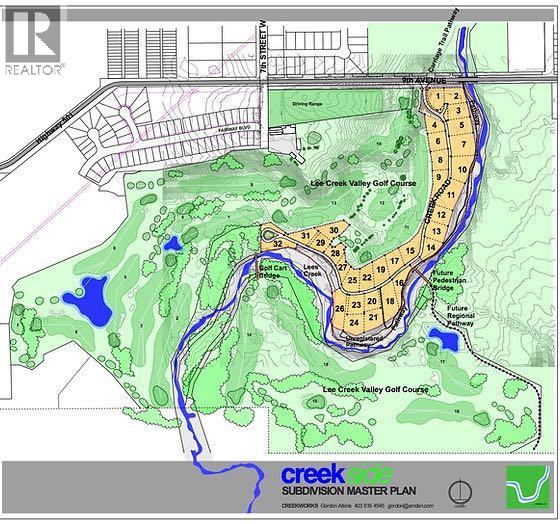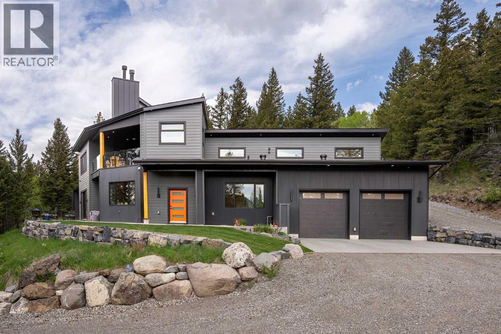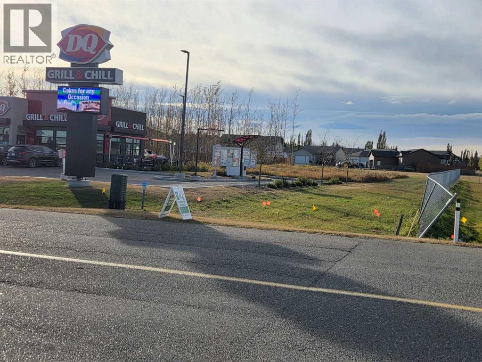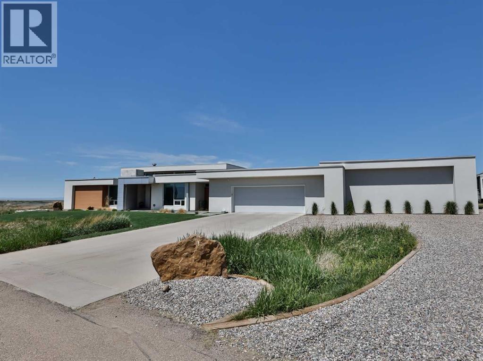321 Rivergrove Chase W
Lethbridge, Alberta
Located in popular Riverstone, close to schools, parks with a lake and fishing, playgrounds, and a popular dog park. One of very few lots left backing to an open field presently, fence on three sides good size lot ready for you to build your dream home. A few blocks from shopping, including gas station ,Tim Hortons, architectural controls in place by the city to preserve the property values in the subdivision. (id:48985)
29 Meadows Way
Taber, Alberta
Welcome to the Meadows in Taber. In this quiet community you own your lot, no pad/rental fees. Condo fees are just $75.00 per month for snow removal and common area maintenance. Bring in your own custom built modular home and experience affordable living. There is a playground for your kids/grandkids to enjoy and also walking paths for the whole family and your furry pets. Take the short drive north of town and come check out The Meadows. Envision the possibilities for your future home. (id:48985)
7719 17 Avenue
Coleman, Alberta
Welcome to the historic Grand Union Hotel, a true landmark that embodies the rich heritage of Coleman. Originally built in 1904 as a wooden structure, it was later reconstructed into its current magnificent brick form in 1924. This iconic establishment holds a significant place in the town's history and offers a unique opportunity for ownership. Under the current ownership, the Grand Union Hotel is thriving with multiple revenue streams. The property features seven Video Lottery Terminals (VLTs) and a vibrant bar on the main level, known for hosting live music events. Additionally, a separate street-facing space is leased for salon services, adding further value to this exceptional property. Ascending to the top floor, you'll discover a beautifully remodeled manager's suite. This spacious suite boasts a comfortable living room, a well-appointed kitchen, three inviting bedrooms, and a bathroom. The top floor also houses ten rental rooms, each equipped with sinks, and two additional bathrooms to cater to the needs of the guests. These rooms are currently operational and generating rental income. Moving to the second floor, you'll find six rental rooms complete with private bathrooms, ensuring the utmost convenience for guests. Additionally, six more rooms are available, each featuring sinks, with two bathrooms specifically designated to serve these rooms. The rooms have been well-maintained, with recent updates enhancing their appeal. The basement of the Grand Union Hotel offers a range of amenities, including coin laundry facilities, two bathrooms, and ample storage space. Mechanical systems have seen recent upgrades, particularly in the heating system, ensuring efficient operation. With the growing trend of development and revitalization in historical downtown Coleman, this property presents a remarkable opportunity for investors. Embrace the chance to be part of the ongoing transformation and capitalize on the potential this esteemed establishment holds. Don't miss your chance to own a piece of history and become a steward of the Grand Union Hotel. Contact your favorite REALTOR® to schedule a viewing today and explore the possibilities that await in this thriving and historically significant location. (id:48985)
2932 47 Street S
Lethbridge, Alberta
Welcome to The Brooklyn Towns in Southbrook. These 3 Bedroom fully developed bi-level homes come with upgraded James Hardie siding accents, beautiful quartz countertops, Chrome Riobel plumbing fixtures, tile flooring in the bathrooms and stainless-steel Samsung appliances you’ll love. You’ll enjoy relaxing on your private deck with a built-in privacy screen, plus the yard is fully fenced and landscaped just for you. There’s even a double parking pad out back for added convenience. Just minutes from everyday amenities, local shops, Robert Plaxton Elementary School, Lethbridge College, and so much more. If you're a first-time buyer, you may be eligible for the new Government GST Rebate Program, which could offer major savings on your purchase. Certain restrictions apply, so be sure to ask for details. With modern design, thoughtful features, and a location that has it all, The Brooklyn Towns are the perfect place to call home. NHW. TAKE ADVANTAGE OF PRE-COMPLETION PRICING, (id:48985)
5 Meadows Way
Taber, Alberta
The Meadows offers a unique opportunity to establish your forever home on owned lots—no lot rental required. Whether you prefer a multifamily unit, a custom stick-built home, or a manufactured home, this community supports a variety of housing options to suit your lifestyle and budget. This lot has been subdivided into a lot and a half, providing potential for a duplex to generate revenue as a property. Enjoy the flexibility of homeownership along with the convenience of affordable living. With condo fees at just $75.00 per month, you can experience the benefits of a well-maintained community without the high costs. Don’t miss out on this exceptional opportunity to create your dream home in a welcoming and versatile neighborhood. (id:48985)
1 Meadows Way
Taber, Alberta
The Meadows offers a unique opportunity to establish your forever home on owned lots—no lot rental required. Whether you prefer a multifamily unit, a custom stick-built home, or a manufactured home, this community supports a variety of housing options to suit your lifestyle and budget. This lot has been subdivided into a lot and a half, providing potential for a duplex to generate revenue as a property. Enjoy the flexibility of homeownership along with the convenience of affordable living. With condo fees at just $75.00 per month, you can experience the benefits of a well-maintained community without the high costs. Don’t miss out on this exceptional opportunity to create your dream home in a welcoming and versatile neighborhood. (id:48985)
2 Meadows Way
Taber, Alberta
The Meadows offers a unique opportunity to establish your forever home on owned lots—no lot rental required. Whether you prefer a multifamily unit, a custom stick-built home, or a manufactured home, this community supports a variety of housing options to suit your lifestyle and budget. This lot has been subdivided into a lot and a half, providing potential for a duplex to generate revenue as a property. Enjoy the flexibility of homeownership along with the convenience of affordable living. With condo fees at just $75.00 per month, you can experience the benefits of a well-maintained community without the high costs. Don’t miss out on this exceptional opportunity to create your dream home in a welcoming and versatile neighborhood. (id:48985)
6 Meadows Way
Taber, Alberta
The Meadows offers a unique opportunity to establish your forever home on owned lots—no lot rental required. Whether you prefer a multifamily unit, a custom stick-built home, or a manufactured home, this community supports a variety of housing options to suit your lifestyle and budget. This lot has been subdivided into a lot and a half, providing potential for a duplex to generate revenue as a property. Enjoy the flexibility of homeownership along with the convenience of affordable living. With condo fees at just $75.00 per month, you can experience the benefits of a well-maintained community without the high costs. Don’t miss out on this exceptional opportunity to create your dream home in a welcoming and versatile neighborhood. (id:48985)
4810 72 Ave.
Taber, Alberta
Build Your Future at The Meadows!The Meadows offers a unique opportunity to establish your forever home on owned lots—no lot rental required. Whether you prefer a multifamily unit, a custom stick-built home, or a manufactured home, this community supports a variety of housing options to suit your lifestyle and budget. This lot has been subdivided into a lot and a half, providing potential for a duplex to generate revenue as a property. Enjoy the flexibility of homeownership along with the convenience of affordable living. With condo fees at just $75.00 per month, you can experience the benefits of a well-maintained community without the high costs. Don’t miss out on this exceptional opportunity to create your dream home in a welcoming and versatile neighborhood. (id:48985)
340 Tartan Circle W
Lethbridge, Alberta
Big FAMILY - BIG Dreams - Big HOUSE! This is your family’s must have next home! Enjoy your own POOL PARADISE in this backyard oasis. This is the first time this custom-built home is coming to market – ready to be loved all over again by its next family. Not only is there plenty of room for everyone and guests to be welcomed – the outside is a dream space and even has a spectacular back yard pool. Surrounding that pool is privacy in every corner from a custom masonry outdoor fireplace, a large pergola space, a hot tub retreat, multi-levels of sprawling decks, spectacular gardens to enjoy all around the property and more. Every big family, or sports enthusiasts will enjoy the dedicated space for all your year-round sports equipment with large walk in separate storage rooms in both the garages. While the growing family enjoys the ease of plenty of parking and an oversize front attached heated garage – the other half of the family will equally enjoy the rear ally access oversize detached also heated garage and workshop space. Even a shed for storage or potting while you tend to the thriving gardens. This house really does have everything … and that is just the outside! Welcome inside to the perfect layout for your crowd. With over 4200 sq ft of finished space (yes you read that right!) there is always somewhere for your family to be spending time together. The main floor features a cook’s dream kitchen, beautiful cabinets, granite, a large island for entertaining and even an additional vegetable sink prep corner. The sunny eating area is just steps away from the sprawling deck overlooking the pool. The unique great room layout boasts a stunning living room and dining room entrance and also a large family room with a cozy wood stove and a main floor office close by. Mud room closet, a guest bath and main floor large laundry all practically placed where you step in from the front attached garage. Upstairs along with three large bedrooms, two with walk in closets, is a fl ex room perfect for crafts, a second office or a study room for the kids, sharing a large main bathroom. The secluded over the garage primary suite retreat offers 800 sq ft of loaded luxury including a stunning fireplace, spa ensuite with dual sinks, soaker tub, steam shower and an oversize walk-in closet. Downstairs the bright sunny lower-level walks out to the pool deck and features the same level of quality throughout the home. This massive 600 sq ft family room has it all with a wet bar, perfect space for the pool table plus a great TV/games end, two large bedrooms, another bathroom, and additional washer and dryer for all those pool towels. This custom builder family thought of everything when designing this perfect large family space now ready for the next family to love it as much as they all did.Check out the 3D TOUR link! (id:48985)
4306 Lake Drive Drive
Coalhurst, Alberta
Here is a building lot with a view of the lake and the mountains. Bring your own builder or ask this land owner to build your dream home as they are registered Alberta New Home Warranty builders. (id:48985)
6002 60 Avenue
Taber, Alberta
Fantastic opportunity to own a large shop in Taber's industrial area. Featuring 5 bays measuring 30' x 30' with office spaces of 30' x 20', another 40' x 30' bay and two more 30' x 32' bays that were once used as a car wash. A few updates have been done over the years including a metal clad roof, windows, man doors, some overhead doors, some cement work, radiant heaters in 3 bays and electric baseboard heaters in front offices. Sitting on 1.13 acres, this could be just what you've been looking for! (id:48985)
302 King Street
Nobleford, Alberta
The Noble House is a magnificent property located in the heart of Nobleford. This estate was built in 1917 by the Noble family and the community developed around. This Craftsman style home is surrounded by mature trees and over an acre of privacy. From the grand driveway into the yard to the covered entrance to the home, there were no expenses spared when this property was built. The historical value of the property is priceless. Inside, the rooms are very generous with ample places to relax or entertain guests. The grand dining room and sitting rooms throughout have shared over a century of stories and still welcomes you for more! The detail in all of the woodwork through the home needs to be seen to appreciate. From the built in china cabinet to the multiple book shelves and picture rails, it is a must see. This property has been designated a Municipal Historic Resource and as such is eligible for annual government grants to maintain it's condition. This iconic estate is important to the town of Nobleford and the surrounding community. Truly a magnificent home. Connect with your REALTOR® for a viewing. (id:48985)
On 886 Highway
Cereal, Alberta
Agri-Processing & Storage Facility – 13.52 Acres Central Alberta Now also for lease or rent by season or monthTurnkey commercial facility on 13.52 acres with21,960 sq. ft. of high-quality building space built in 2020–2021 by Remuda Builders. Designed for specialty crop processing and storage, the property includes heated, insulated shop space 5400 sq.' , heated / insulated , large overhead door, concrete floor, mezzanine, 14400 sq.' cold storage. Ideal for agri & business expansion, custom storage, or light industrial use.Listing Price: $700,000Total Building Area: 21,960 sq. ft.Price per Sq. Ft.: ˜ $31.9 including land Key Building Features:Buildings – 7,560 sq. ft.•5,400 sq. ft. heated shop with mezzanine (23’ x 39’)•2,160 sq. ft. cold storage for equipment14,400 sq. ft.•Pole building with open space, cold storage, and two large overhead doors Services:•Power (single phase; 3-phase nearby)•Propane heating•2 cisterns + reservoir•Septic tank & field•Blueprints available•Located in Special Area 3•Eligible for non-Canadian buyers (under 20-acre restriction)•Adjacent 144 acres available separately/optional (id:48985)
385 Canyon Boulevard W
Lethbridge, Alberta
This is the last 4plex lot in Paradise Canyon. This lot is a beautiful place to build, great opportunity for the right person. PRICE IS 139,000.00, PLUS GST. (id:48985)
421 Meadowlark Way
Vulcan, Alberta
Razorbacks Construction has been proudly serving Southern Alberta with exterior finishes, renovations, and new construction for nearly 25 years, primarily through word-of-mouth referrals. As participants in the Travelers New Home Warranty Program, they understand the need for modern, energy-efficient, low-maintenance living in the community of Vulcan.These new homes feature an open floor plan with vaulted ceilings, a single-car garage, a rear deck, and a fully landscaped yard. This unit in particular will be popular due to it being an end unit! Beautiful vinyl plank flooring adorns the main floor, complementing light-colored cabinets and white quartz countertops. A stainless steel appliance package, along with a washer and dryer, is included in the purchase.For those seeking additional space, there is an option to finish the basement for an extra $38,000, which would include two bedrooms, a bathroom, and a living area. Other upgrades such as air conditioning ($5,000) and a tile shower ($7,500) are also available.The anticipated completion date for these homes is approximately the end of October. A Condo fee of $125 covers snow removal and lawn maintenance for your home, ensuring your outdoor spaces are well cared for. If you desire the affordability and comfort of living in the charming community of Vulcan, you'll enjoy the amenities it offers, including an 18-hole golf course, a newly renovated hospital, and a variety of restaurants and shopping options. Located just over an hour from Calgary and Lethbridge, you will find that these major cities are easily accessible.Vulcan is a welcoming community that you would love to be part of! Don’t miss your chance to make one of these beautiful new homes your own! (id:48985)
419 Meadowlark Way
Vulcan, Alberta
Razorbacks Construction has been proudly serving Southern Alberta with exterior finishes, renovations, and new construction for nearly 25 years, primarily through word-of-mouth referrals. As participants in the Travelers New Home Warranty Program, they understand the need for modern, energy-efficient, low-maintenance living Including a hail resistant stucco siding, no maintenance composite decking and railings.These new homes feature an open floor plan with vaulted ceilings, a single-car garage, a rear deck, and a fully landscaped yard, with underground sprinklers. Beautiful vinyl plank flooring adorns the main floor, complementing light-colored cabinets and white quartz countertops. A stainless steel appliance package, along with a washer and dryer, is included in the purchase. On top of the appliances is a 5yr service plan on all appliances through Furniture Villa, to ensure peace of mind. The builder has also put in place conduit for Fibre optic internet installations, allowing for Telus fibre to be hooked up for no extra cost. For those seeking additional space, there is an option to finish the basement for an extra $45,000, which would include two bedrooms, a bathroom, and a living area. Other upgrades such as air conditioning ($5,000).The anticipated completion date for these homes is approximately the end of December. A Condo fee of $125 covers snow removal and lawn maintenance for your home, ensuring your outdoor spaces are well cared for. If you desire the affordability and comfort of living in the charming community of Vulcan, you'll enjoy the amenities it offers, including an 18-hole golf course, a newly renovated hospital, and a variety of restaurants and shopping options. Located just over an hour from Calgary and Lethbridge, you will find that these major cities are easily accessible.Vulcan is a welcoming community that you would love to be part of! Don’t miss your chance to make one of these beautiful new homes your own! (id:48985)
29320 Twp Rd 7-0
Rural Pincher Creek No. 9, Alberta
Welcome to the MD of Pincher Creek where you will find this beautiful 32 acre Pincher Creek front property located just minutes east of town. The 100 year old farmhouse offers abundant character from the wood beams in the living room to the hardwood floor and original window & door trim. The natural gas fireplace located in the open dining/living room has a red stone front that was sourced from Red Rock Canyon in Waterton. The country kitchen is warm and inviting compliments of the wood burning stove. There is a 4 piece bathroom/laundry on the main floor along with the primary bedroom. The front entry sun room with southern exposure is the perfect place to relax with a book and to start and grow garden veg and flowers. The upper level offers 1 bedroom and a small family room that could be a third bedroom. Private and tucked out of the wind this 32 acre parcel offers plenty of possibilities for agriculture, animals or just for private enjoyment. Plenty of room for friends and family to visit with their RV's. The 58'X38' shop with 2 overhead doors offers multiple possibilities as well. The gas line and water line are adjacent to the shop and can easily be connected. Close to town, minimal distance on gravel, creek and privacy. What more could you ask for in a country property! (id:48985)
5224 48 Avenue
Taber, Alberta
"The Tower Plaza" in the heart of Taber's main street is a mixed commercial plaza consisting of 10 units, including multiple options such as offices, retail outlets etc. The Tower Plaza has ran with some long term tenants currently and over the years. (id:48985)
112029 Rr 144
Rural Taber, Alberta
Large modern home and shop on 16.6 acres with river view! Very appealing 16.6 acre property overlooking the Old Man River to the north and good river valley view to the east also. There is a 40' X 40' insulated/heated shop, shelters for cattle etc., 2 grain bins and old mobile home used as chicken coop. Large 8 year old home is 2120 sq. ft., 8 bedrooms and 3 bathrooms, 9' ceilings, kitchen has 2 pantries, huge living room and basement family rooms with central A/C. Home has ICF basement, fibre cement siding, triple pane windows, lots of tile in bathrooms and on all lower basement walls, vinyl planking throughout main floor and is fully finished except basement floor (basement floor was painted and paint has peeled as shown in pictures). Enjoy the view on front porch that measures 34' X 7' 6" and also 12' X 21' rear deck. Property has good mature trees and lots of well established trees coming along for good shelter, 2 SMRID water outlets and 10 acres "water rights" with rural agriculture zoning. Cistern is approx. 5000 gallons with septic tank and field. (id:48985)
921 Creekside Drive
Cardston, Alberta
Welcome to your dream home location. Build along side one of the hidden gem golf courses in Alberta. (id:48985)
8938 24 Avenue
Coleman, Alberta
A Modern Masterpiece in the Heart of the Rockies. Set within the untouched beauty of Coleman, Alberta, this extraordinary custom-built residence redefines mountain luxury. Spanning over 3,600 square feet, this architectural showpiece is arguably the most modern and uniquely crafted home in the entire Crowsnest Pass. Designed for those who appreciate refined craftsmanship, natural serenity, and contemporary elegance, every detail of this home speaks to high design and timeless sophistication. The main level welcomes you with an awe-inspiring open-to-above living room, anchored by a striking two-sided wood-burning fireplace and framed by dual sliding glass doors that open onto one of four outdoor living spaces. Just beyond, a hallway and staircase command attention—straight out of an architectural design magazine. Venetian plaster walls, a sculptural open-tread staircase, glass railings, and softly illuminated lighting create a breathtaking transition between levels. The open-concept kitchen and dining area is flooded with natural light and overlooks your private, tree-lined acreage. The kitchen is a chef’s dream, adorned with luxurious quartz countertops, a custom tile backsplash, and an intuitive layout that combines beauty and functionality. Adjacent is access to your oversized heated garage, complete with soaring ceilings, built-in storage, and even a custom dog wash station. The main level also hosts the sumptuous primary suite—generously sized and elegantly appointed with its own secluded patio for morning coffee. The spa-inspired ensuite features dual vanities, a walk-in glass shower, a private water closet, and a spacious walk-in wardrobe, offering both comfort and tranquility. Two additional bedrooms are located on this level—one with its own private four-piece ensuite—alongside a beautifully designed main-floor laundry room. Upstairs, a light-filled lounge area overlooks the living room below and creates a stunning second-level retreat, perfect for relaxing or entertaining. A quiet office and elegant two-piece powder room are tucked thoughtfully into this space. From this level, you’ll access two distinct outdoor entertaining terraces. The first—a covered deck with a second wood-burning fireplace—boasts panoramic views of the Crowsnest Pass. It also leads to a tucked-away second office or potential guest bedroom, offering rare peace and privacy. The second outdoor terrace is located at the rear of the home, perfectly sheltered from the elements and opening onto a private trail that leads to your very own lookout—ideal for secluded camping or evening campfires. Completing this exceptional estate is a beautifully finished, insulated, and heated guest house at the front of the property—perfect for guests' hobbies or additional storage. (id:48985)
2412 20th Street
Didsbury, Alberta
Welcome to Didsbury, Alberta!Here’s an incredible revenue property with existing income and even more growth potential. Currently, this property generates strong revenue from the Dairy Queen on site.Lot B: 33,080 sq. ft. directly across from Dairy Queen, ideal for another fast-food franchise or commercial development.Lot C: 56,332 sq. ft. located behind Dairy Queen, offering excellent potential for attainable housing or additional investment opportunities.With three strategically positioned parcels and a proven revenue stream already in place, this is a rare opportunity to expand in a growing community. See attached blueprint for details. (id:48985)
403 Meadow Lark Drive
Rural Lethbridge County, Alberta
This property is as close to *Selling Sunset* as you'll find in Southern Alberta! This sprawling modern bungalow will capture your attention with the breathtaking view of the coulee in the distance. Stepping through the impressive wood pivot door, you know you're in for a treat. The main floor features 14-foot ceilings, complemented by floor-to-ceiling triple-pane commercial glass windows that will leave you speechless! The open-concept layout seamlessly combines the dining, living, and kitchen areas, with polished concrete floors being warmed by light wood cabinetry. The sleek white, quartz countertops, showcase your kitchen and island area, with windows that create a delightful connection between your indoor and outdoor spaces. The impressive appliance package, featuring a gas cooktop, a cabinet-paneled oversized fridge, a built-in microwave and oven, and a wine fridge. A coffee lover's dream, a built-in Miele espresso machine rivals even the best cafés. A cleverly hidden pantry door adds an extra touch of seamlessness! The living room is anchored by an oversized wood-burning fireplace, transom windows fill the space with natural light. There is an office with stylish floating shelves sits off of the Living room. The primary suite, features floor-to-ceiling windows that wrap the corner, providing spectacular morning & sunset views right from your bed. The walk-around closet is a shopper's dream, while the bright and airy ensuite features double vanities and a luxurious steam shower. Off the kitchen lies a spacious laundry/all-purpose room perfect for sewing or supervising homework while you prepare dinner. In the east wing, you’ll find three spare bedrooms. One has its own ensuite bathroom, while the other two share a Jack and Jill bathroom with a beautifully tiled shower, double vanities, and a skylight that invites natural light. Continuing down the hallway, another floor-to-ceiling glass panel reveals your very own gymnasium, measuring an impressive 32 x 40 fee t with 20-foot ceilings, complete with built-in basketball hoops, pickleball court & 3 wide closet for organizing all your sports gear. Floating wood stairs with striking black railings lead you to the basement living room, perfect for movie nights, and entertaining with your side bar. With large windows typical of a walkout basement, this space feels open and bright, completed by a half bath. Outside the gym exit, is a newly installed large sunken patio that blends with the home’s aesthetic. Complete with double gas fireplaces, a pergola, and oversized hot tub. The main patio off the kitchen features a covered deck, built-in speakers, a gas fire pit, and views that are unmatched in all of Southern Alberta. Equipped with cutting-edge technology, most lights, blinds, heating, cooling, and music can be controlled via a control panel or your phone—an upgrade valued at $100,000! The home also offers both forced air and indulgent in-floor heating. Call your REALTOR® for a private viewing today! (id:48985)

