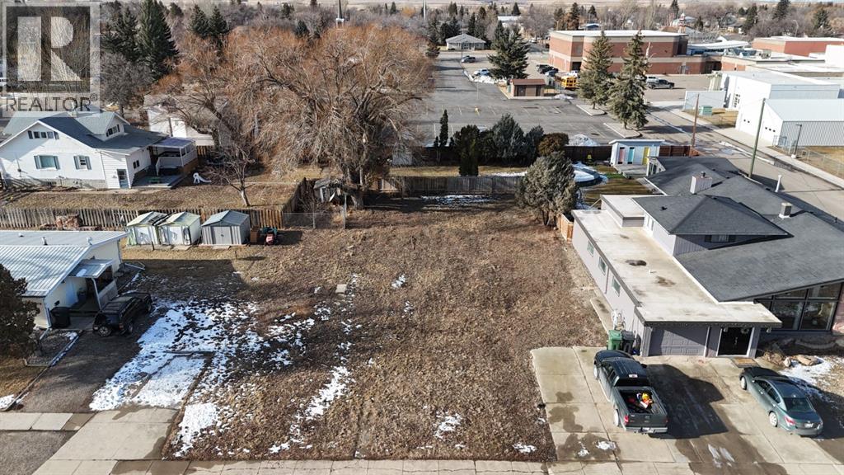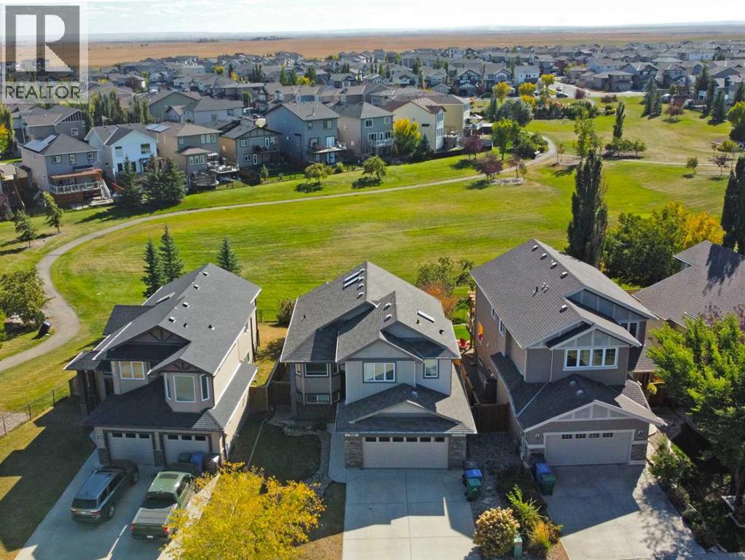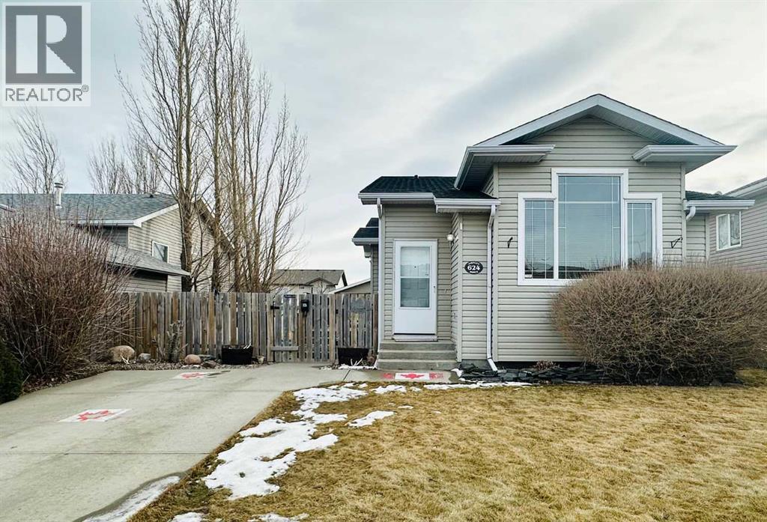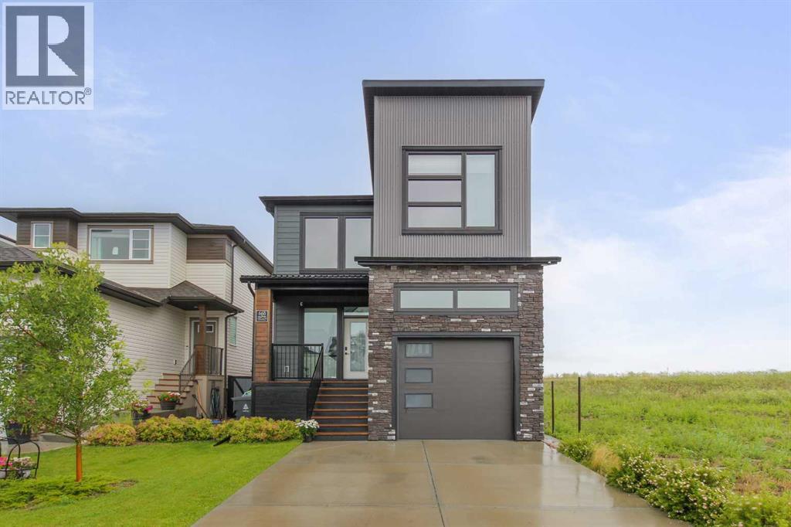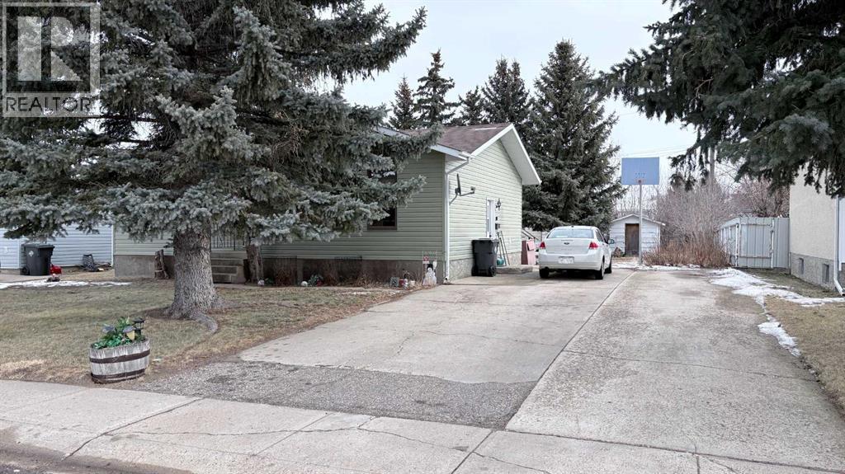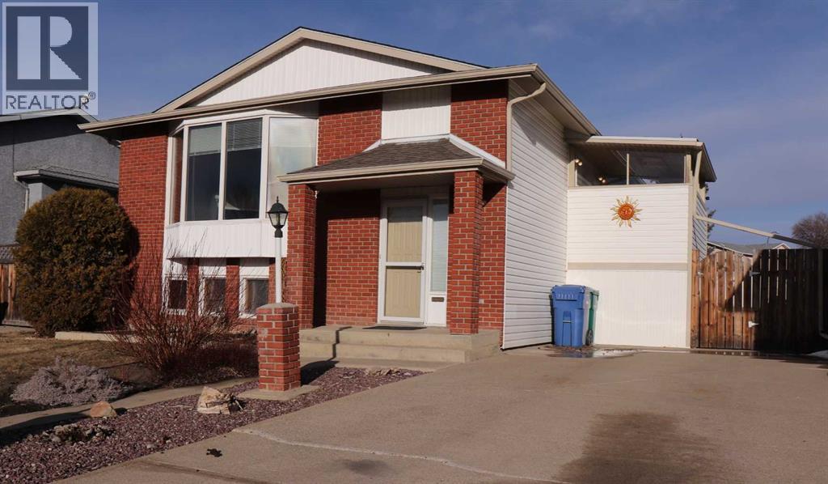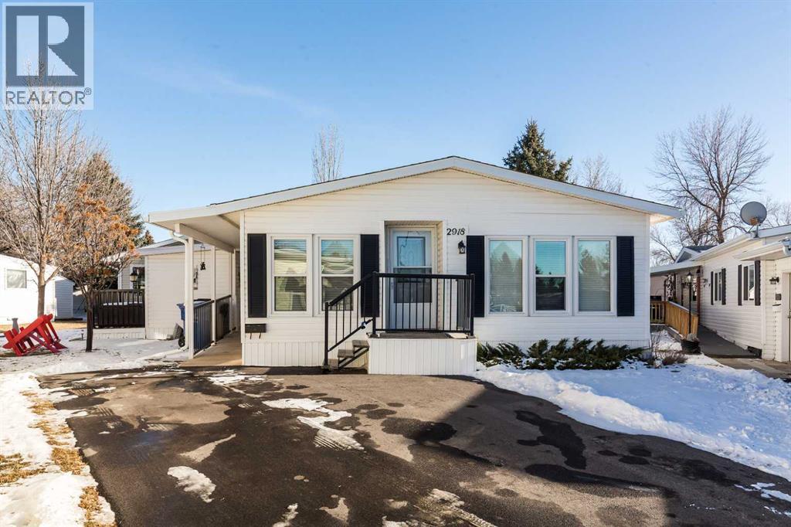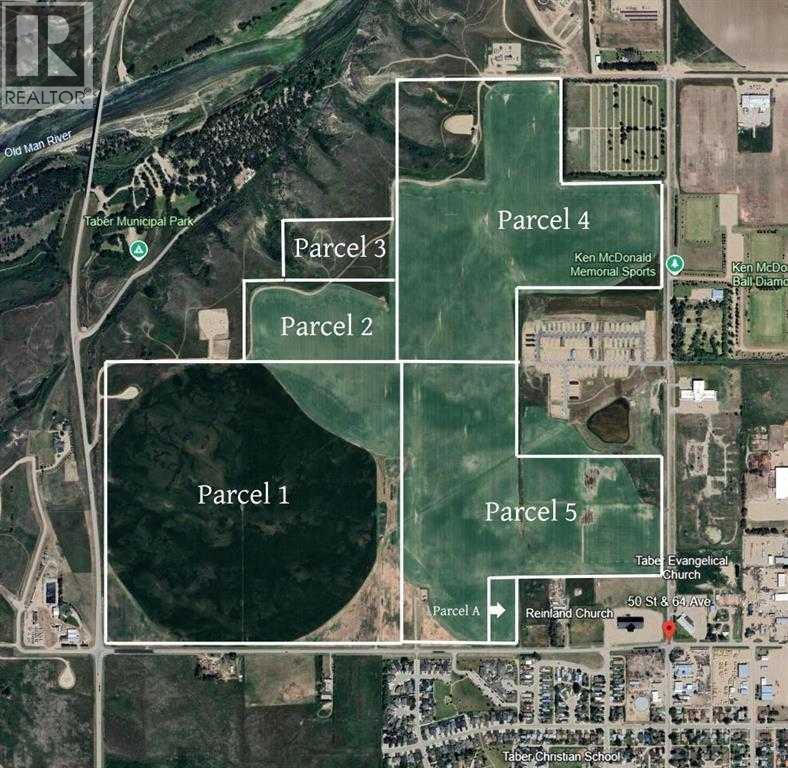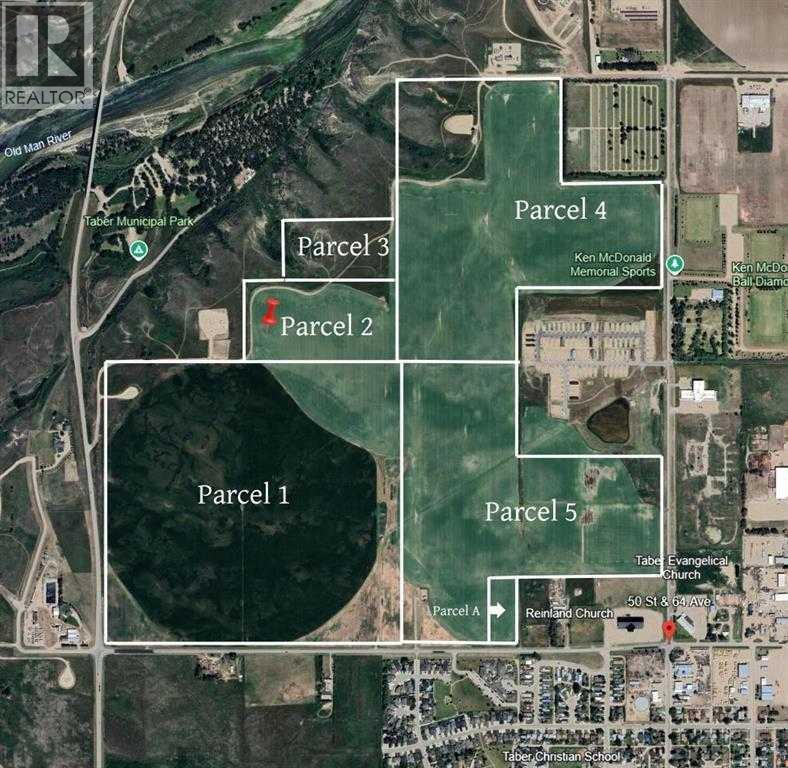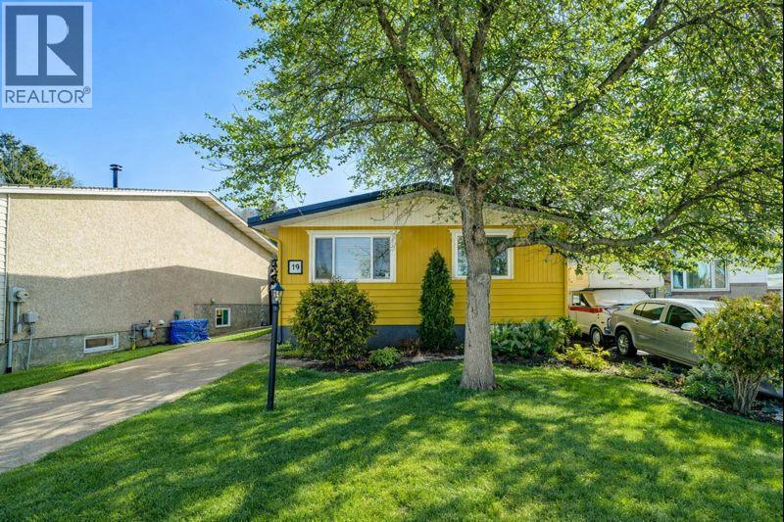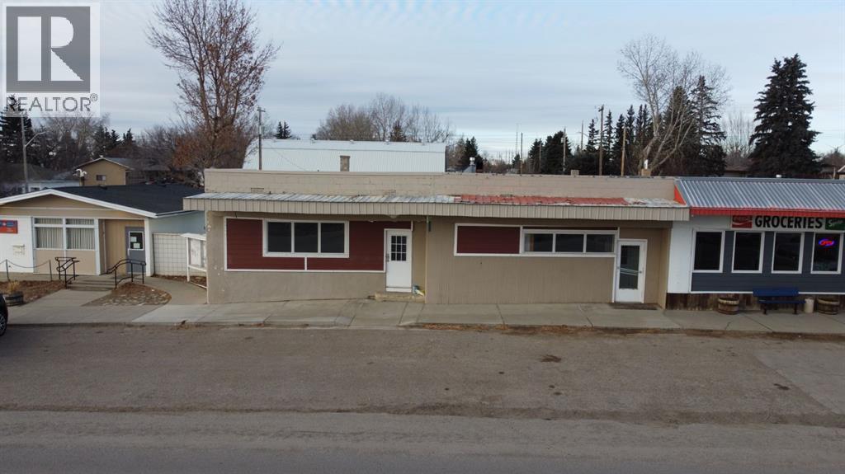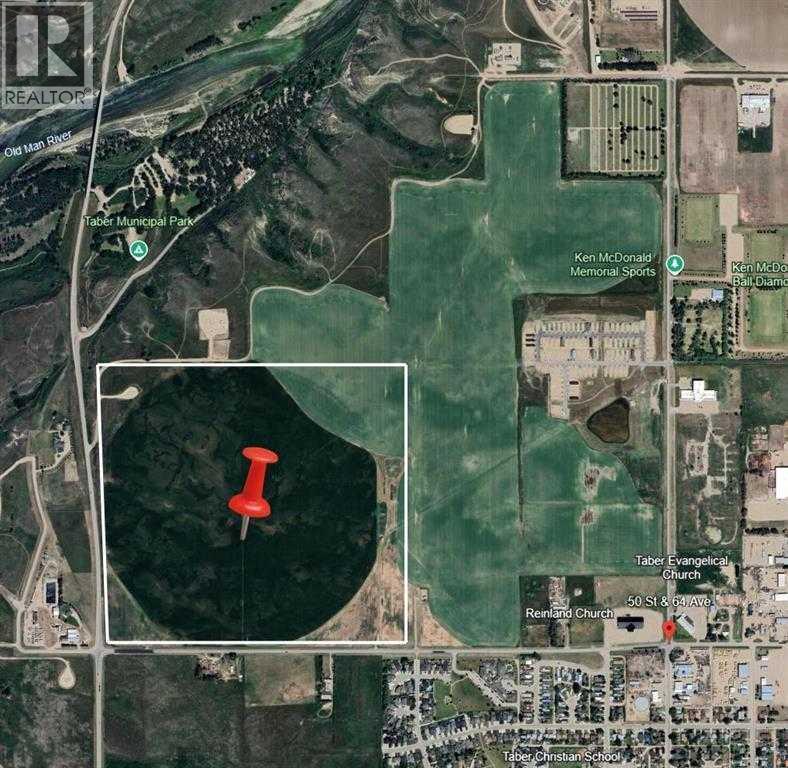62 S 1 Street E
Magrath, Alberta
A FANTASTIC opportunity to own and build on this residential vacant lot in the Town of Magrath. The original home was removed a few years ago and is now ready for it's new home! This is a once in a life time opportunity to build in this location and might not come up again for awhile. Located on a mature lot by the schools, football/Soccer fields, swimming pool, ice arena, ball diamonds, and play ground, the location just can't be beat. The existing parking pads on both sides of the property are still intact. There was underground sprinklers at one time but maybe not intact since the demolition. Services should still be close by. Come check out this mature lot and see if it is perfect for you! (id:48985)
1644 Coalbanks Boulevard W
Lethbridge, Alberta
In a neighborhood dominated by two-storey homes, a bilevel with a walk-out basement is a rare find. Even better, this one backs onto a beautiful park with a playground, walking paths and an elementary school nearby. If that sounds like your wish list, this home may be exactly what you’ve been waiting for. From the moment you step inside, you’re welcomed by soaring ceilings and an abundance of natural light thanks to skylights and bright southern exposure. You'll notice the recent updates to the flooring, paint, lighting, and more throughout the home. The kitchen is functional and beautiful, featuring granite countertops, high end stainless steel appliances, and a corner pantry for plenty of storage. Take in the view of the park from your large dining area which flows seamlessly into the living room making for the perfect space to host and entertain. Just off the dining room, step onto the back deck for the perfect spot to enjoy summer BBQs and relaxing in the sun. Additionally, the main floor features a spacious bedroom, a 4 piece bathroom, and a conveniently located laundry area. The primary bedroom suite is a great place to relax and unwind. You’ll love the jetted tub, tile shower, and a generous walk in closet. Moving to the lower level you'll find a very bright space with large windows and a separate entry to the back yard. This level features a large family room with a natural gas fireplace, two additional bedrooms, and a full bathroom. Outside, you'll enjoy having both covered and uncovered patio spaces, plus your own hot tub to soak in while enjoying the tranquility and views of the park behind. This fully finished, move in ready home is the kind that doesn’t come up often. Be sure to check out the virtual tour, and call your favorite REALTOR® to book your private showing today. (id:48985)
624 51 Avenue
Coalhurst, Alberta
Well cared for, move in ready home with 3 bedrooms and 2 bathrooms. Your open concept main floor offers vaulted ceilings, living, kitchen with eat up bar and dining room with access to your deck and yard. Upstairs hosts the primary bedroom with walk-in closet, 2nd bedroom and 4pc bathroom with jet tub. Head down to your developed big open rec room, where your options are endless- theater room, play room, workout area, office, billiards area or all of the above! Downstairs offers your laundry room, storage and 3rd bedroom with its own walk-in closet and 3 pc bathroom, perfect for someone wanting their own space. Dont forget about what the exterior has to offer! Out back you have a 25x24 double detached garage with a parking space beside as well as an off street parking space at the front of the house. Plus! New shingles within last 2 years. (id:48985)
668 Aquitania Boulevard W
Lethbridge, Alberta
Welcome to luxury living at 668 Aquitania Blvd West, a high-design masterpiece in the heart of Garry Station perfectly tailored in modern fashion, fully developed with big bright windows throughout. This home offers an unbeatable lifestyle location, situated just steps from the brand-new West Coulee Station Elementary and the highly anticipated St. Kateri Elementary School, providing premier access to French Immersion and bilingual programming. The interior is a showstopper, featuring soaring ceilings and a striking floor-to-ceiling tiled feature wall with a sleek gas fireplace, all flooded with natural light from expansive windows equipped with remote-controlled blinds. With no rear neighbors, you’ll enjoy total privacy while overlooking the serene West Side landscape. The chef-inspired kitchen is a true showpiece with an integrated refrigerator, gas cooktop, built-in wall oven, and an oversized island designed for effortless entertaining. Functionality meets style with a unique deep-set garage that fits two vehicles, a dedicated main-floor mudroom, and laundry. The upper level boasts a bright bonus room, two secondary bedrooms, full bathroom and a primary retreat with a double vanity ensuite, and walk-in closet. The developed basement continues the modern style with a third living room, a full bathroom with a designer walk-in shower and a large basement bedroom. Complete with included custom bedframes, selected wall art and located just minutes from West Lethbridge Towne Centre, plenty of walking trails, parks and quick access to Highway 3. This home is the ultimate West Lethbridge statement piece, book a showing with your favourite REALTOR® and make the Lethbridge move easy with a turn key home. (id:48985)
105 4th Street W
Foremost, Alberta
Hey first time home buyer's here's a cute little and well maintained bungalow located in the quiet and cozy village of Foremost. 4 beds, 2 baths and ready to move in and enjoy small town living at it's best yes sirree, this little place is the perfect starter home for that young family getting a start in life! The home was built in 1979 with 2x6 construction and has many upgrades over the years. Some of those upgrades include furnace and ac(3yrs old), hot water tank(6 yrs old), roof, siding as well. Call today and book your very own private viewing! (id:48985)
164 Mt Crandell Crescent W
Lethbridge, Alberta
Pride of ownership is evident in this impeccably maintained home in the established Mountain Heights neighborhood. Backing directly onto a quiet green space, the property offers a beautiful yard and a peaceful setting for outdoor enjoyment. Inside, you will find a highly functional kitchen featuring a built-in cooktop and wall oven, leading directly to an enclosed three-seasons sunroom that provides extra space for entertaining.This home is a storage-lover's dream, boasting an impressive 85 cupboards and drawers throughout—specifically 60 cupboards and 25 drawers. The layout includes two bedrooms plus a versatile hobby room with potential for a third bedroom, supported by two full bathrooms. The lower level offers even more functional space with a large recreation room and a fully finished laundry room complete with a sink and extensive cabinetry. Outside, the extended driveway comfortably accommodates three cars and offers the potential for a future carport. Located close to schools and amenities, this well-cared-for home is ready for its next owners. (id:48985)
2918 30 Avenue S
Lethbridge, Alberta
Welcome to 2918 30 Avenue South in Park Bridge Estates. This 1,270 sq. ft. manufactured home is thoughtfully updated and offers a functional, open layout with 3 bedrooms and 2 full bathrooms, including a primary bedroom with ensuite.The kitchen is the heart of the home, featuring excellent counter space and cabinetry that flows seamlessly into the main living area—ideal for both daily living and entertaining. A separate laundry room adds convenience, while central air conditioning ensures year-round comfort.Extensive upgrades include new roof, siding, windows, and skirting (2013), along with a fully renovated interior completed since. Outdoors, enjoy a beautiful partially covered deck, two storage sheds, and a new driveway completed in summer 2025.Well cared for, move-in ready, and located in a well-managed community close to parks, shopping, and other amenities. (id:48985)
(Parcel 3), 4500 64 Avenue
Taber, Alberta
12.8 Acres m/l parcel with Gorgerous coulee views. Annexed to the town of Taber, Zoned UR for possible future development. Fantasatic location right outside the town proper. Can be purchased individually or as part of the adjoining listed properties. (id:48985)
(Parcel 2), 4500 64 Avenue
Taber, Alberta
Stunning 28.6 acres. 22 acres of irrigable acres included. Annexed to the town of Taber, Zoned UR and annexed to the town of Taber for future development. Beautiful Coulee and bridge views, fantastic location. (id:48985)
19 Staffordville Crescent N
Lethbridge, Alberta
Perfect for a growing family, this updated 4-level split in the Northside Staffordville neighborhood is a place where everyday life just works. With 1,855 sq.ft. of fully finished living space, including 4 bedrooms and 2 bathrooms, there’s room for kids to grow, space to spread out, and smart separation for busy family schedules. Two living rooms make all the difference with a welcoming main space for family time and a lower-level hangout that’s ideal for movie nights, play space, or a quiet retreat once the kids are in bed. The split-level layout offers thoughtful bedroom separation, giving parents and kids their own zones while still feeling connected. At the heart of the home, the updated kitchen blends function and style with a warm, moody color palette that feels both modern and cozy which makes it feel perfect for school-morning chaos, family dinners, and weekend baking sessions. Step outside to a large, green backyard designed for entertaining, summer BBQs, and safe space for kids to run and play in this quiet cul-de-sac. Located minutes from the Coulees, this home gives your family easy access to walking and biking paths that lead straight to Softball Valley and the river which is ideal for after school adventures and active weekends. With K–12 schools, parks, transit, shops, pubs, and quick access to main commuting routes nearby, this is a home that supports family life now and for years to come. (id:48985)
14 Railway Avenue S
Lomond, Alberta
Have you been thinking about expanding your existing restaurant to a new market? Has owning a thriving restaurant and bar in beautiful southern alberta always been your dream? Look no further, this is the opportunity you've been waiting for! This space comes fully equipped and ready to roll with a full restaurant kitchen, two dining rooms and a bar space. Clean and bright public and staff bathrooms. Additional storage in the back as well as unfinished space in the basement just waiting for your ideas and finishing touches. The full main floor space has been updated recently and is clean, inviting and ready to welcome customers. Furnaces, plumbing and electrical have had major updates. Close proximity to 2 lake communities as well and local businesses and a flourishing agriculture and solar/wind energy market, the town of Lomond is well positioned for future growth and a strong small town business. Take a virtual walkthrough with the 3D tour linked above and then come take a closer look today! (id:48985)
(Parcel 1), 4500 64 Avenue
Taber, Alberta
160 acres of land, includes 140 irrigable acres. Annexed to the town of Taber. Zones UR for future residential development. (id:48985)

