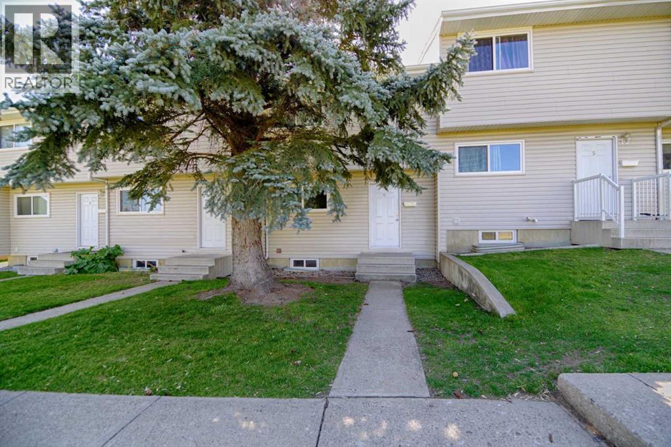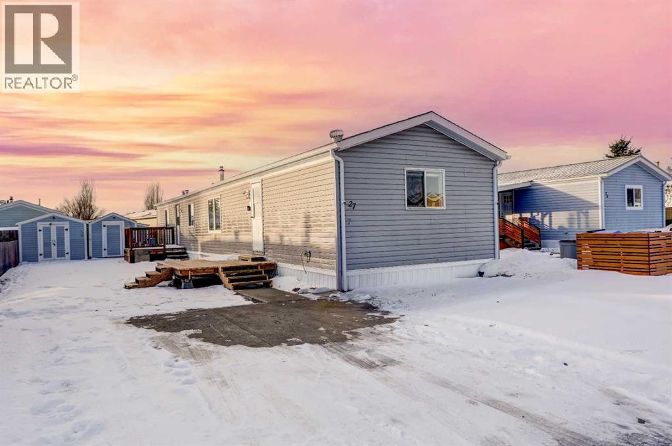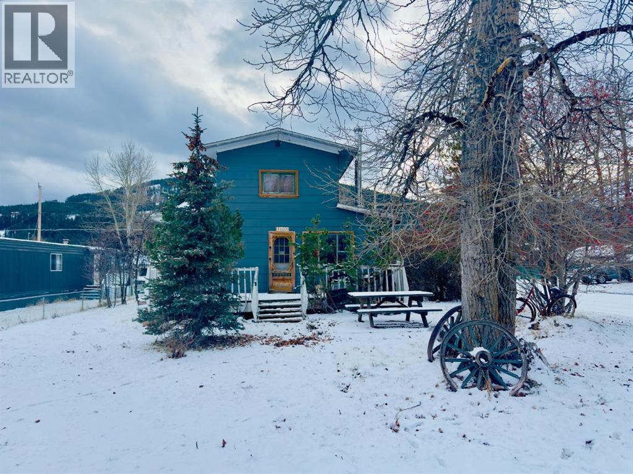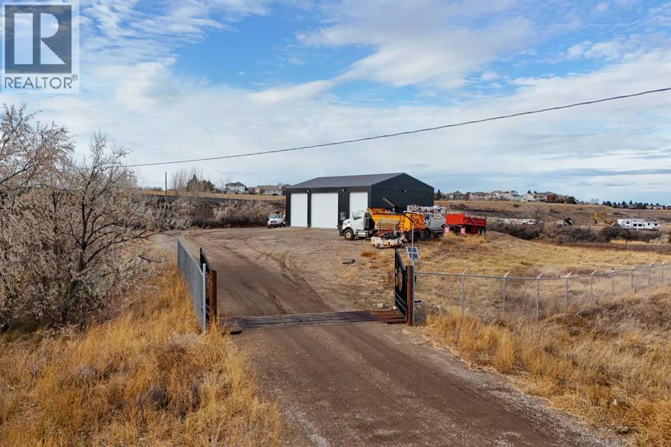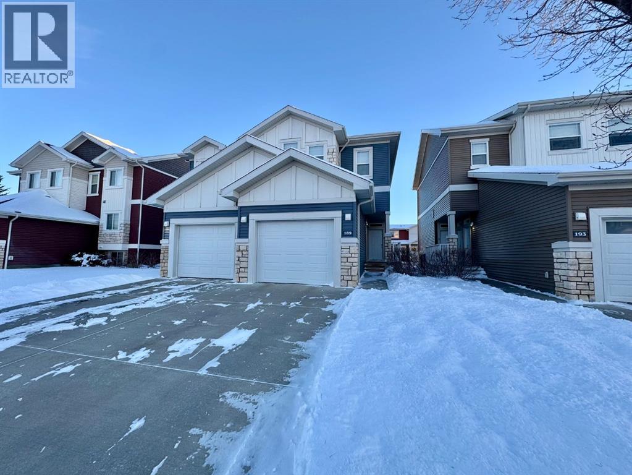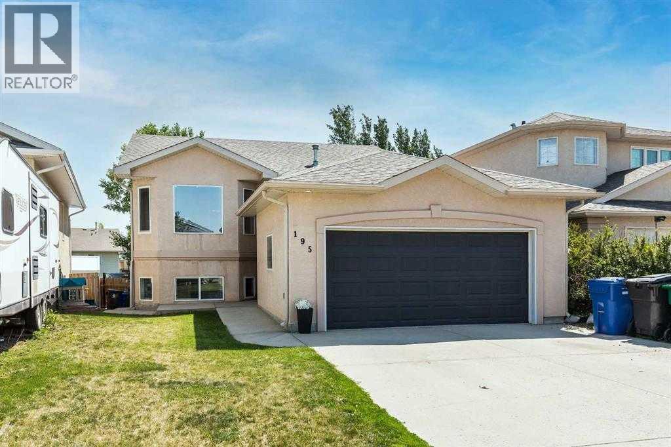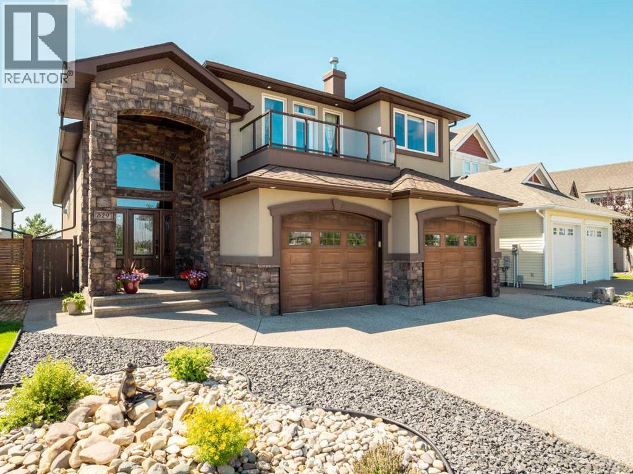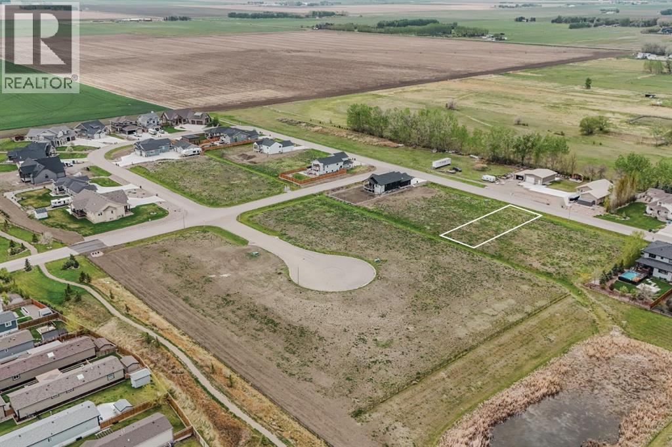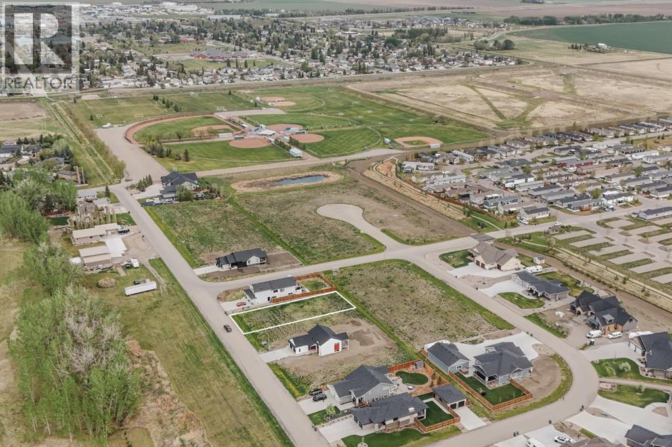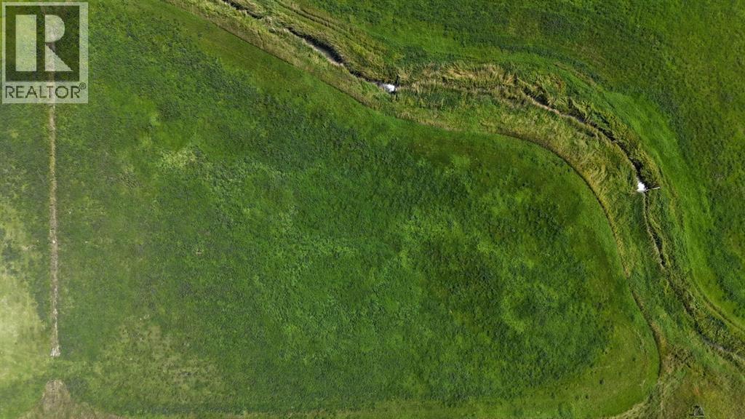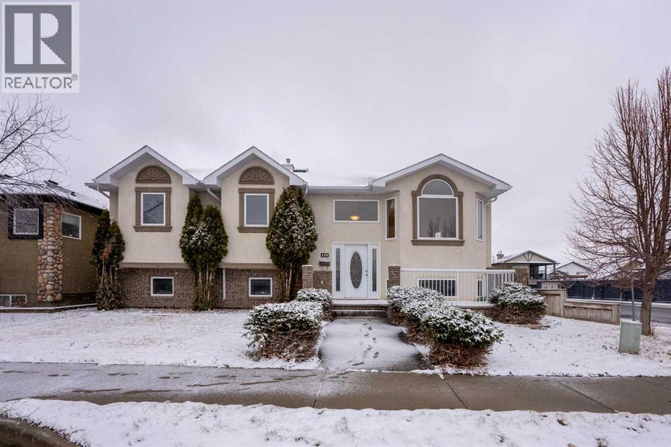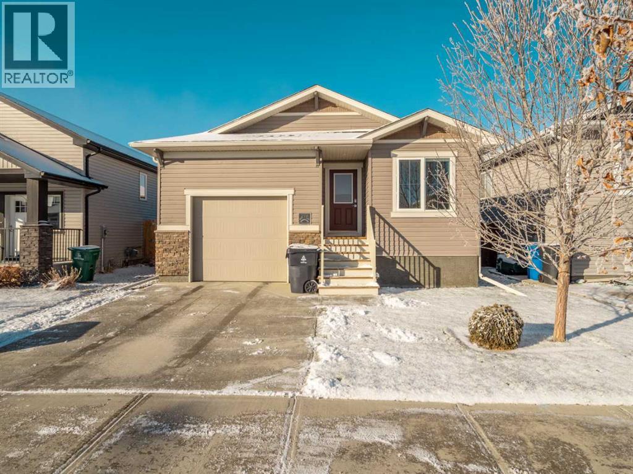6, 55 Lemoyne Crescent W
Lethbridge, Alberta
Experience modern living in this beautifully renovated 2-storey condo, perfectly situated near Nicholas Sheran lake and the university. Featuring 3 bedrooms and 1 fullbathroom, this home offers comfort and convenience. The newly upgraded kitchen boasts contemporary finishes, and updating flooring throughout. Whether you're a family, a student, or a professional, this tastefully updated condo provides the ideal blend of style and practicality in a prime location. (id:48985)
27 Westover Crescent W
Claresholm, Alberta
Move-in ready 3-bedroom, 2-bath home in a quiet, friendly Claresholm neighborhood. You own the land, so there are no monthly park fees. This home offers numerous updates including a dishwasher (2014), furnace (2014), half roof (2014), hot water tank (2015), AC installed brand new (2015), eavestroughs and downspouts (2025) and a new living room window (2025). A sump was installed under the lined underbelly to keep groundwater away. Enjoy a zero-maintenance yard, two decks, and two moveable storage sheds. The home has been well cared for and has all updated LED lighting, newer flooring and don't forget the AIR CONDITIONING for the hot summer days and the extra specialized insulated underbelly! ($5000). All you need to do is get packing! Close to walking paths, schools, and all the amenities you need! This home is vacant and ready for a quick possession! -schedule a showing with your favorite REALTOR® today! (id:48985)
11702 22 Avenue
Blairmore, Alberta
Nestled on a corner lot directly across from the Crowsnest River and the scenic Crowsnest Community walking path, this two-story home offers a rare opportunity to create your ideal retreat in an unbeatable location. The home features three bedrooms, one full bathroom, and two half baths, providing a comfortable layout with plenty of potential. While the property is ready for some TLC to restore it to its full charm, its setting is truly exceptional. With the river just steps away and nature at your doorstep, this home invites you to imagine the possibilities and transform it into a peaceful haven in one of the area’s most desirable spots. Contact your favourite REALTOR® today and book a private showing! (id:48985)
Range Road 54
Rural Cypress County, Alberta
Discover the perfect blend of space, functionality, and opportunity on this impressive 28.92 acre property. Whether you’re looking to expand business operations, store equipment, build your dream home, or invest in land with serious potential, this property checks all the boxes.Completed in Fall 2025, the newly built 60' x 40' shop is designed for versatility and efficiency. Featuring four 16-ft bay doors—including two drive-through bays—it offers seamless access for large equipment, vehicles, or commercial use. The shop boasts an 18-ft ceiling height, a durable metal roof and siding, and is fully wired for power and ready to finish to your needs.Services are conveniently located at the property line, giving you flexibility for future development. The land is fenced with a combination of fencing styles, a creek running though and includes a gated entrance for privacy and security. With ample land, a brand-new shop, this property presents an exceptional opportunity for mixed use. Bring your plans and make it your own! (id:48985)
2, 189 Silkstone Road W
Lethbridge, Alberta
Welcome to The Club at Copperwood! A beautifully maintained property offering low maintenance and care free living. This is a lower level unit, boasting just over 1,150sqft! Enter the unit at the main floor, and walk down the stairs into open concept living. Ceilings are high and windows are large! The spacious living room flows into the kitchen and dining room. The kitchen is fully equipped with all appliances inclusing a built in microwave hoodfan and dishwasher. Moving to the bedrooms, there are 2 great sized rooms. The master bedroom offers jack and jill access to the main bathroom to serve as an ensuite! Right off the dining room you have a large patio area to put a BBQ, and other outdoor living accessories. The suite comes with assigned parking, is close to shopping, schools and all essential amenities! (id:48985)
195 Cowichan Court W
Lethbridge, Alberta
3 Bed 2 Bath Upstairs Suite with Attached Double Garage!$2000.00 per month, plus tenant pays for 65% of household utility bills. $2000 damage deposit due upon lease signing. Shared laundry. Pets negotiable. January 1, 2026 Move In Date. (id:48985)
629 Southgate Boulevard S
Lethbridge, Alberta
Elegant, charming, and beautifully bright—this custom-built 5-bedroom luxury home in Southgate offers exceptional comfort and unforgettable style. Nestled between a pond out front and a pond out back, this property delivers rare natural beauty and a serene backdrop from every room. Step inside to discover a thoughtfully designed interior featuring hardwood floors, tile, plush carpeting, and rich custom finishes. The gourmet kitchen shines with granite countertops, stainless steel appliances, and an induction cooktop—ideal for both everyday meals and entertaining. The main floor features an open-concept kitchen, dining, and living room, along with two bedrooms, a 4-piece bathroom, and a conveniently located laundry room. The private primary suite is set on its own level, offering added tranquility and featuring a personal deck, perfect for morning coffee or peaceful evening views. This home boasts three fireplaces, including a striking double-sided fireplace in the expansive 5-piece ensuite, creating a true spa-like escape. Enjoy multiple outdoor living spaces with a covered patio on the main level and direct access to another covered patio from the walkout basement. Downstairs, a spacious family room with a wet bar and two additional bedrooms offers the perfect setting for gatherings, movie nights, or hosting guests. Energy-efficient solar panels add exceptional value and long-term savings, enhancing both comfort and sustainability. Located close to walking paths, parks, restaurants, and shopping, this home blends luxury, convenience, and lifestyle with effortless ease. A true standout in Southgate—crafted for those who appreciate elegance and designed for those who love to live well. Don’t miss the opportunity to make it yours. Contact your favourite agent today to book a showing. (id:48985)
3017 13 Street
Coaldale, Alberta
Welcome to Country living in the Town of Coaldale! Fieldstone Meadows has been developed with you in mind, these EXTRA large fully serviced were created for those wanting space, peace & quiet, and that acreage feeling, while still benefiting from all the great service & amenities that the Town of Coaldale has to offer. Beautiful walking trails in your back yard. The quads nearby. Beautiful sunsets, endless open views ... you can't find a better place to build your dream home or invest in land. Call your favorite REALTOR® today ad see what these amazing lots have to offer. (id:48985)
3105 13 Street
Coaldale, Alberta
Welcome to Country living in the Town of Coaldale! Fieldstone Meadows has been developed with you in mind, these EXTRA large fully serviced were created for those wanting space, peace & quiet, and that acreage feeling, while still benefiting from all the great service & amenities that the Town of Coaldale has to offer. Beautiful walking trails in your back yard. The quads nearby. Beautiful sunsets, endless open views ... you can't find a better place to build your dream home or invest in land. Call your favorite REALTOR® today ad see what these amazing lots have to offer. (id:48985)
Nw Corner (3+/- Acres) 52067 Rr 224
Magrath, Alberta
Beautiful 3 acre parcel nestled below the hill just west of Magrath in Cardston County. This property is only minutes from town and offers quick access to Highway 5. Power and gas are nearby, and both water and irrigation are close as well, with an irrigation canal running along the east side of the land. This is a fantastic opportunity to build your home on a stunning acreage. Come check it out! (id:48985)
119 Grand River Boulevard W
Lethbridge, Alberta
Welcome to this spacious and beautifully finished 7-bedroom, 3-bathroom home located in the highly sought-after Riverstone community—just steps from St. Patrick’s Elementary School, parks, pathways, and the river valley. With over 2,100 sq. ft. of living space, this home is designed to accommodate large families, multigenerational living, or anyone needing extra room for work, guests, or hobbies.Inside, you’ll find a bright and inviting main floor featuring an open-concept layout, generous living and dining spaces, and a well-appointed kitchen perfect for cooking and entertaining. The primary suite offers a comfortable retreat with ample space and easy access to the main living areas.Downstairs, the fully developed lower level adds even more versatility with additional bedrooms, a full bathroom, kitchen and a large family room—ideal for movie nights, kids’ play areas, or hosting extended family.Outside, enjoy a private yard with room for summer gatherings, letting kids play, or simply relaxing at the end of the day. Contact your favourite REALTOR® today! (id:48985)
218 Grassland Boulevard W
Lethbridge, Alberta
Step inside to a bright, vaulted open-concept layout, highlighted by large windows that flood the space with natural light. The showpiece of the main floor is the stunning kitchen, featuring a massive quartz-topped island and a full wall of floor-to-ceiling pantry cabinetry, both beautiful and incredibly functional. The linen-grain cabinets, upgraded lighting, and seamless laminate flooring throughout the main living areas create a clean, modern aesthetic. The main floor has blackout blinds in the bedrooms which is a must have for many.A garden door off the kitchen opens to a lovely deck with aluminum railing, perfect for morning coffee or evening unwinding. The primary suite offers an oversized walk-in closet, and the 9' ceilings throughout the home enhance the spacious, inviting feel.With 4 bedrooms and 3 full bathrooms, this home offers exceptional versatility for families, guests, or a dedicated home office setup.The fully developed basement mirrors the quality of the main floor, providing additional finished living space that feels cohesive and comfortable.This home has been maintained to true Go Clean Co standards, spotless, well-kept, and move-in ready. The curb appeal is meticulous, and the backyard is just as impressive.A beautifully finished bungalow in an excellent neighbourhood, you will not be disappointed. Call your favorite REALTOR® to get in before it's too late. (id:48985)

