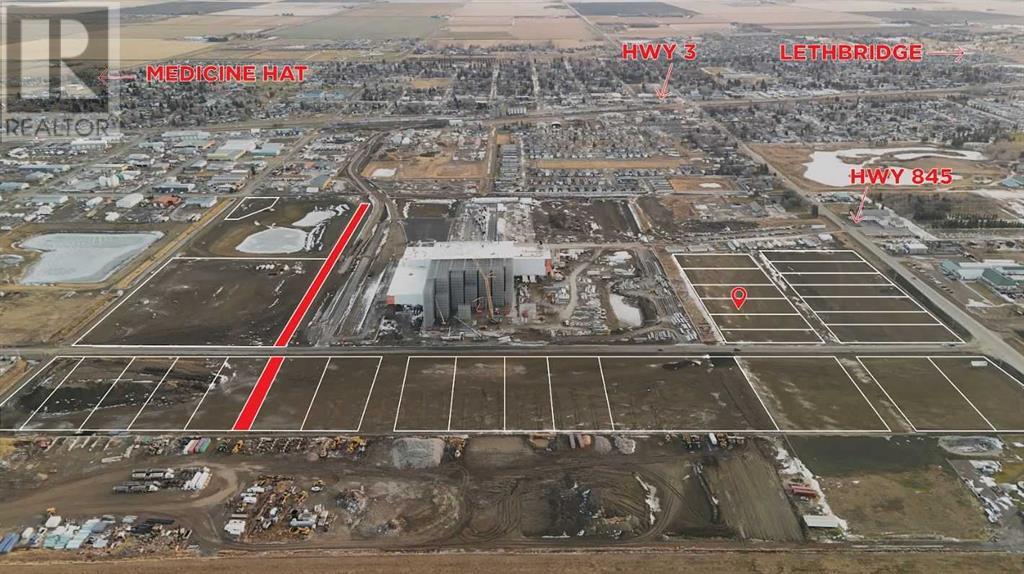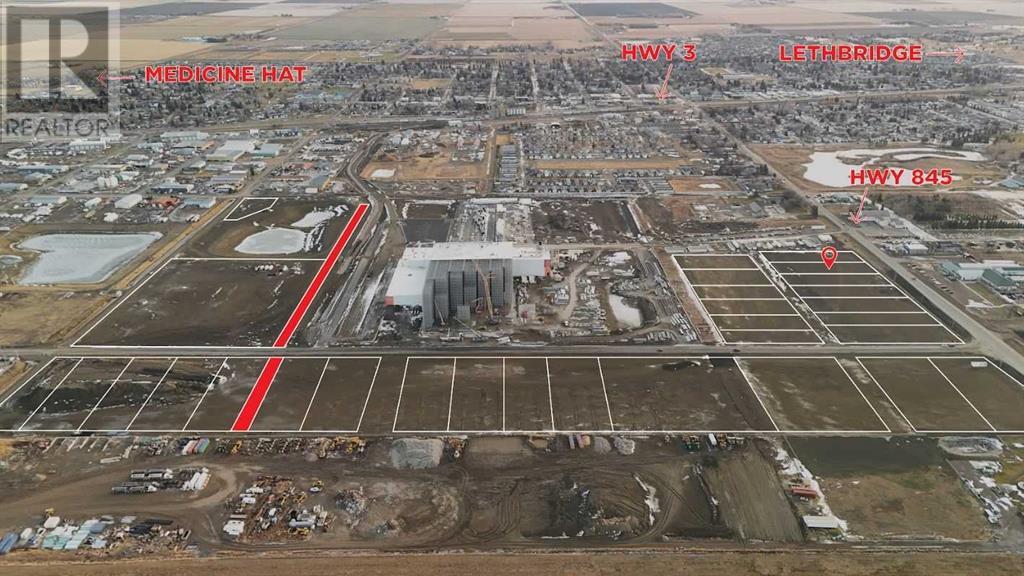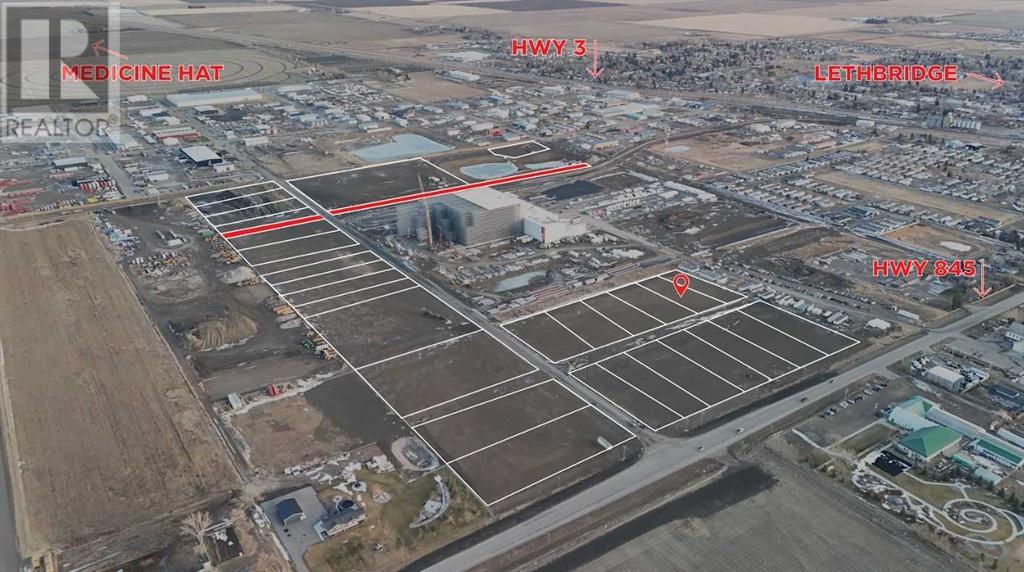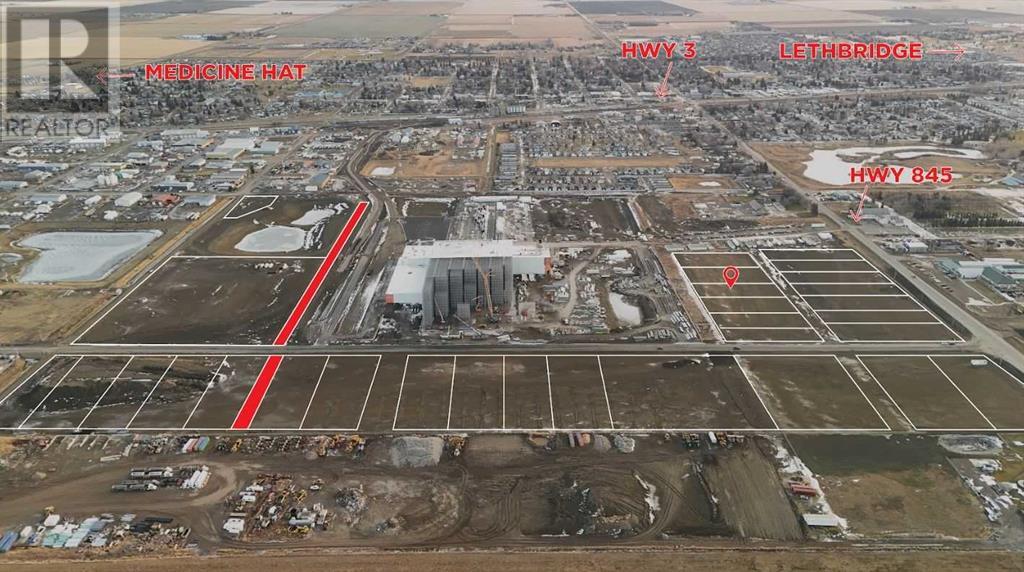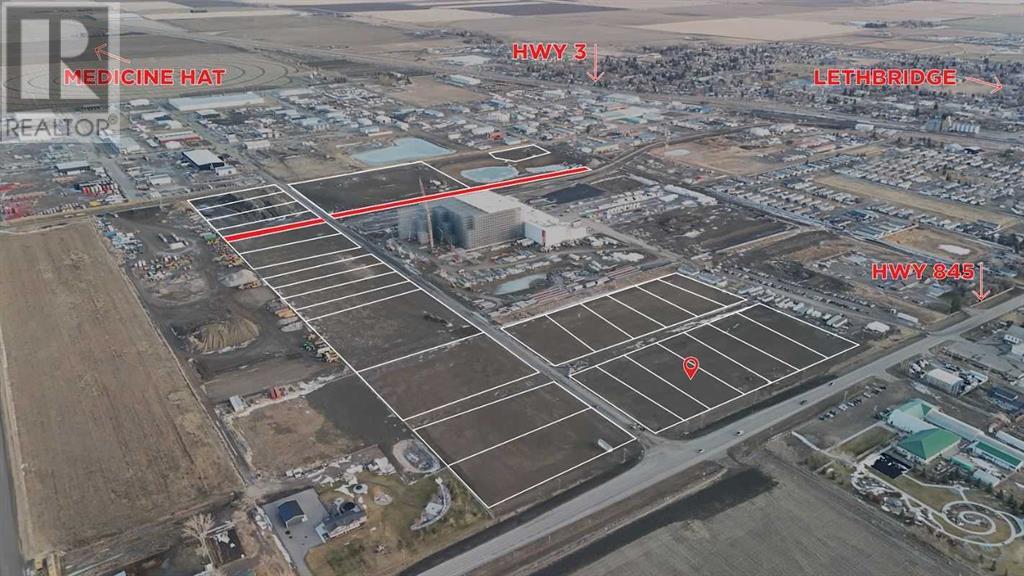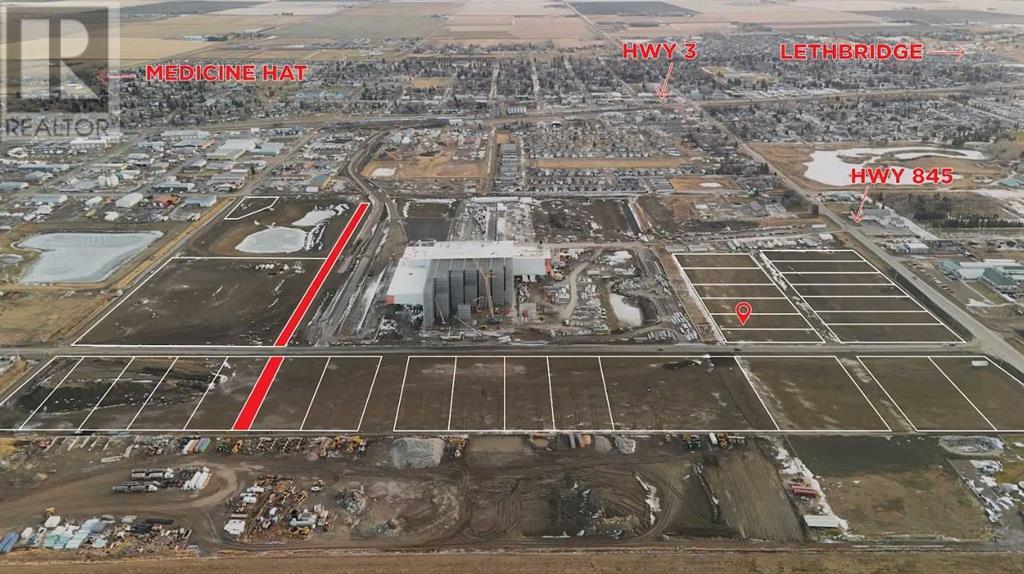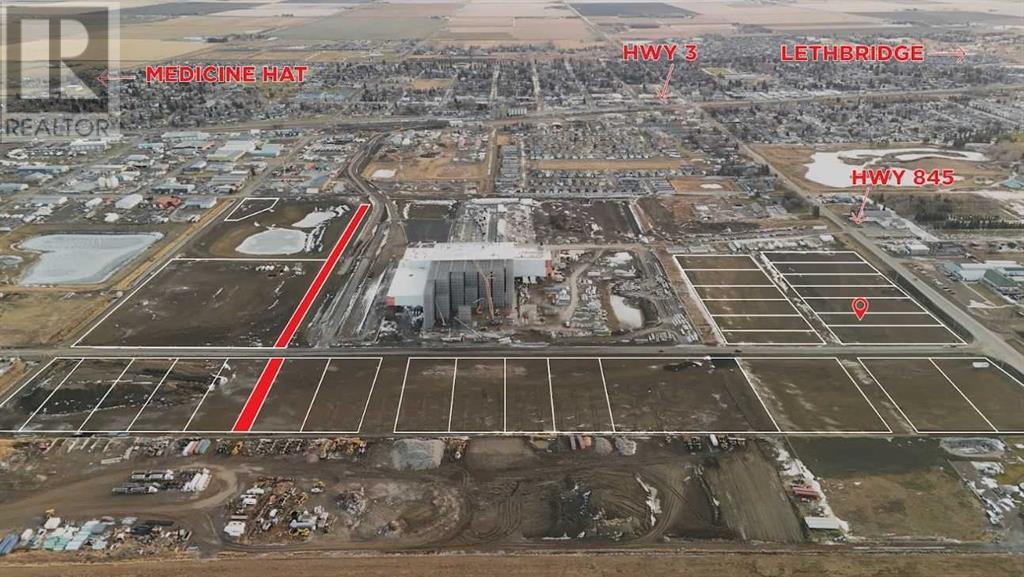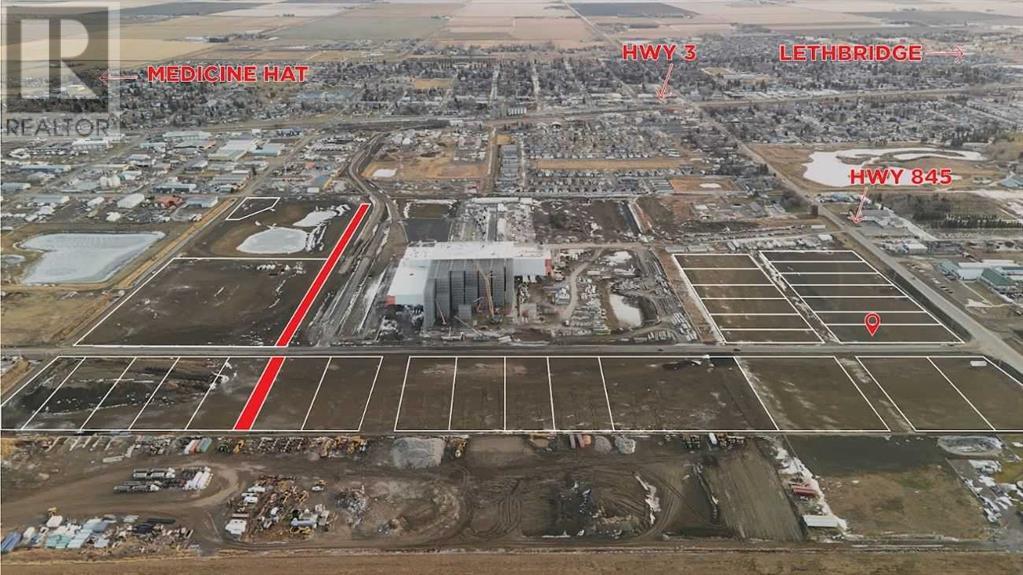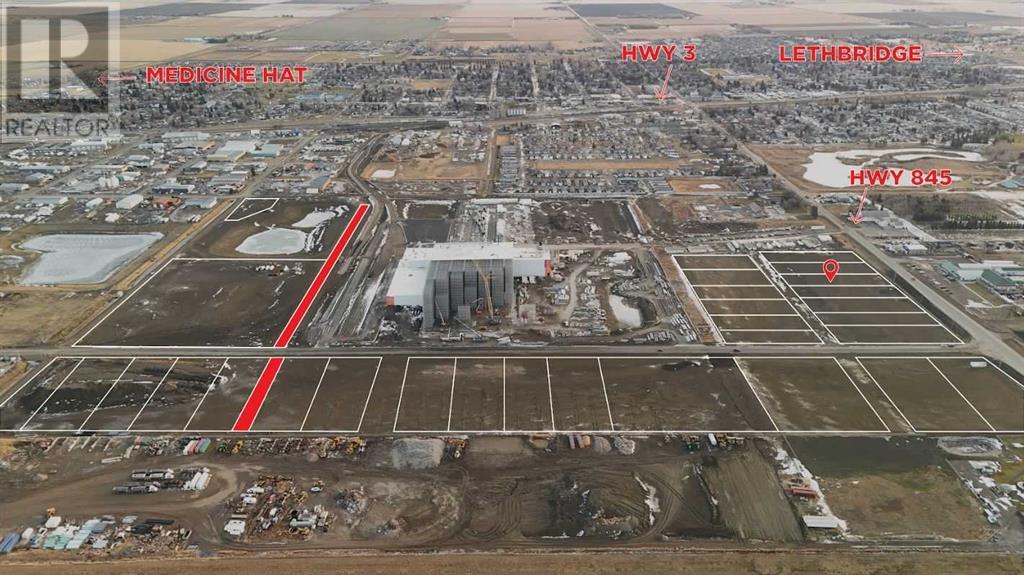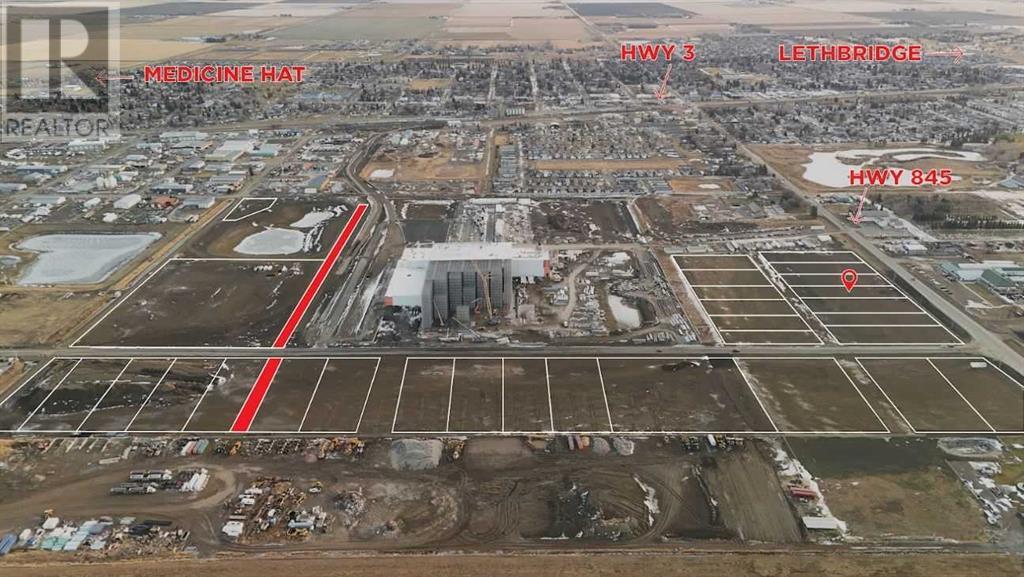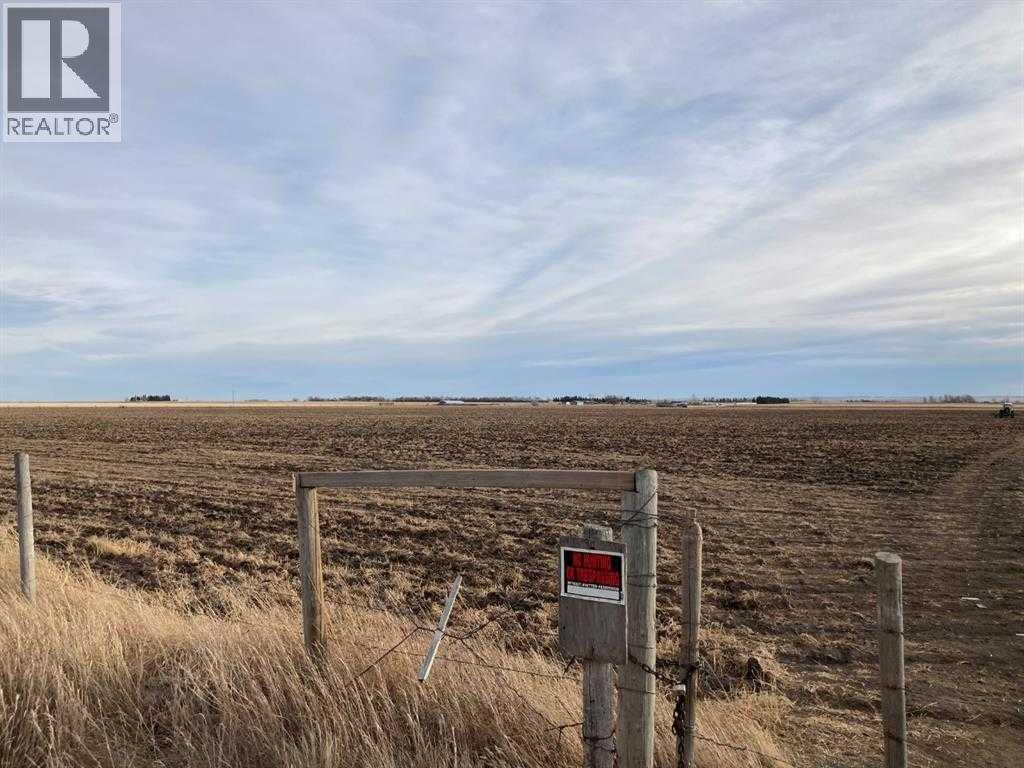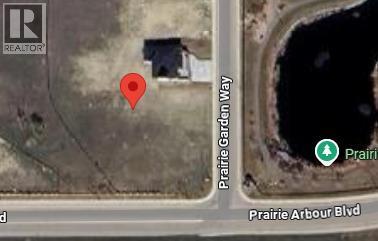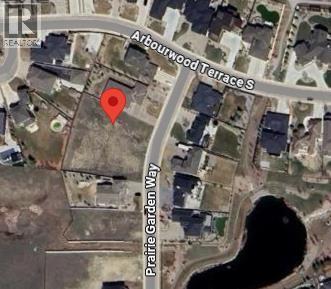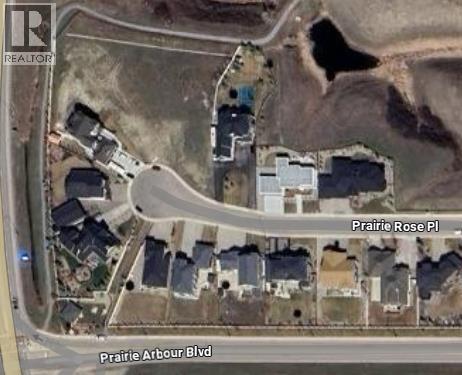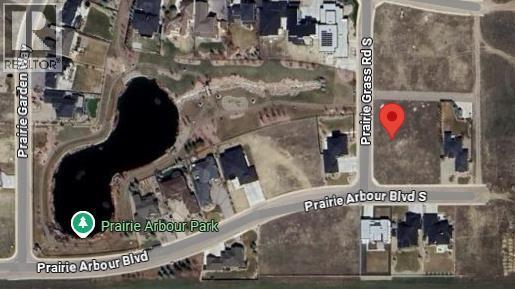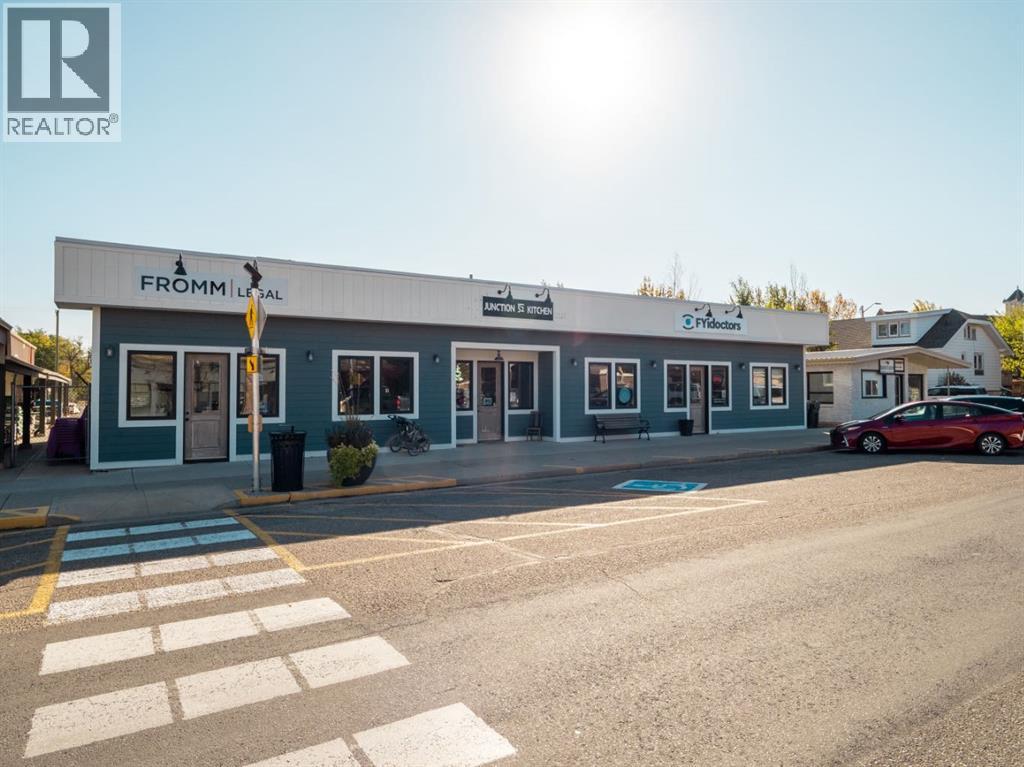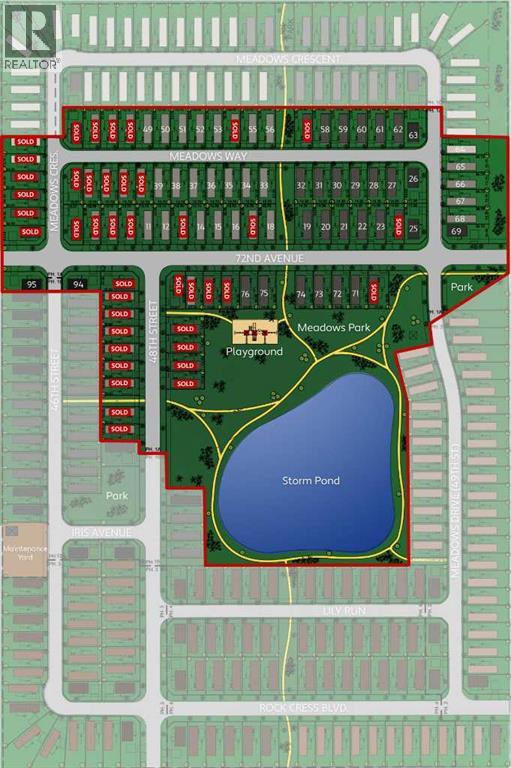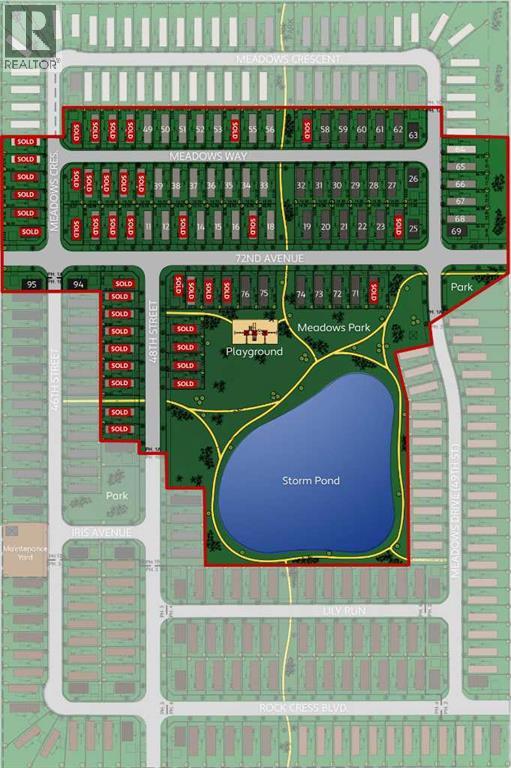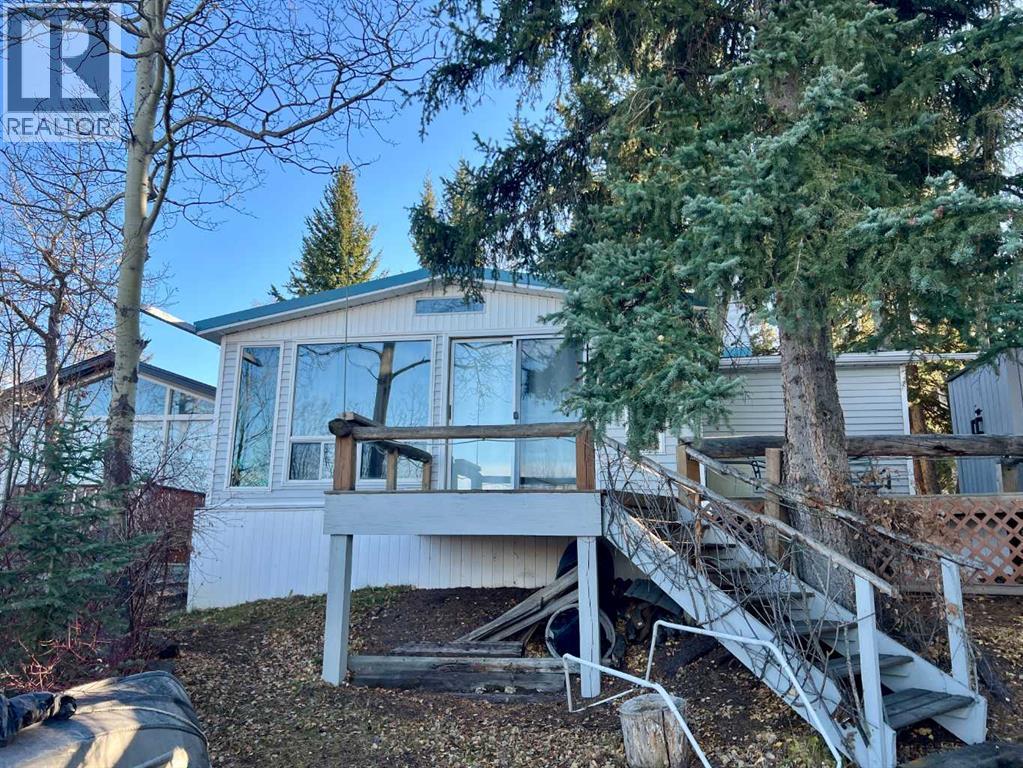1205 19 Street
Coaldale, Alberta
Position your business for success with this 1.1 (+/-) acre Industry -zoned lot, located within Coaldale’s expanding industrial corridor. Situated in the 845 Development Industrial Subdivision, this prime commercial opportunity offers flexible lot sizes ranging from 1 to 8 acres, providing scalable solutions for a variety of commercial and industrial operations.The development features direct access from Highway 845, a highly traveled route in the area that connects to Alberta Highway 3 which is a major transportation passageway for logistics, material transport, and industrial supply chains. This strategic location enhances connectivity and accessibility for businesses requiring efficient transportation solutions.Over the past few years, Coaldale has evolved into a business hub with an impressive growth rate, supported by numerous commercial ventures. One of the most significant developments is the NewCold facility project, which is attracting more industry to the community. Coaldale also benefits from the new Malloy Landing residential subdivision, the state-of-the-art Shift Community Recreation Centre, and a growing number of commercial and industrial enterprises.With cost-effective commercial & industrial land, a competitive commercial property tax rate, and attractive incentives , Coaldale presents a compelling opportunity for business relocation, expansion, and investment. Secure your position in this high-growth market today. (id:48985)
1304 19 Street
Coaldale, Alberta
Position your business for success with this 1.13 (+/-) acre Highway Commercial-zoned lot, located within Coaldale’s expanding industrial corridor. Situated in the 845 Development Industrial Subdivision, this prime commercial opportunity offers flexible lot sizes ranging from 1 to 8 acres, providing scalable solutions for a variety of commercial and industrial operations.The development features direct access from Highway 845, a highly traveled route in the area that connects to Alberta Highway 3 which is a major transportation passageway for logistics, material transport, and industrial supply chains. This strategic location enhances connectivity and accessibility for businesses requiring efficient transportation solutions.Over the past few years, Coaldale has evolved into a business hub with an impressive growth rate, supported by numerous commercial ventures. One of the most significant developments is the NewCold facility project, which is attracting more industry to the community. Coaldale also benefits from the new Malloy Landing residential subdivision, the state-of-the-art Shift Community Recreation Centre, and a growing number of commercial and industrial enterprises.With cost-effective commercial & industrial land, a competitive commercial property tax rate, and attractive incentives , Coaldale presents a compelling opportunity for business relocation, expansion, and investment. Secure your position in this high-growth market today. (id:48985)
1302 19 Street
Coaldale, Alberta
Position your business for success with this 1.13 (+/-) acre Highway Commercial-zoned lot, located within Coaldale’s expanding industrial corridor. Situated in the 845 Development Industrial Subdivision, this prime commercial opportunity offers flexible lot sizes ranging from 1 to 8 acres, providing scalable solutions for a variety of commercial and industrial operations.The development features direct access from Highway 845, a highly traveled route in the area that connects to Alberta Highway 3 which is a major transportation passageway for logistics, material transport, and industrial supply chains. This strategic location enhances connectivity and accessibility for businesses requiring efficient transportation solutions.Over the past few years, Coaldale has evolved into a business hub with an impressive growth rate, supported by numerous commercial ventures. One of the most significant developments is the NewCold facility project, which is attracting more industry to the community. Coaldale also benefits from the new Malloy Landing residential subdivision, the state-of-the-art Shift Community Recreation Centre, and a growing number of commercial and industrial enterprises.With cost-effective commercial & industrial land, a competitive commercial property tax rate, and attractive incentives , Coaldale presents a compelling opportunity for business relocation, expansion, and investment. Secure your position in this high-growth market today. (id:48985)
1303 19 Street
Coaldale, Alberta
Position your business for success with this 1.1 (+/-) acre Industry -zoned lot, located within Coaldale’s expanding industrial corridor. Situated in the 845 Development Industrial Subdivision, this prime commercial opportunity offers flexible lot sizes ranging from 1 to 8 acres, providing scalable solutions for a variety of commercial and industrial operations.The development features direct access from Highway 845, a highly traveled route in the area that connects to Alberta Highway 3 which is a major transportation passageway for logistics, material transport, and industrial supply chains. This strategic location enhances connectivity and accessibility for businesses requiring efficient transportation solutions.Over the past few years, Coaldale has evolved into a business hub with an impressive growth rate, supported by numerous commercial ventures. One of the most significant developments is the NewCold facility project, which is attracting more industry to the community. Coaldale also benefits from the new Malloy Landing residential subdivision, the state-of-the-art Shift Community Recreation Centre, and a growing number of commercial and industrial enterprises.With cost-effective commercial & industrial land, a competitive commercial property tax rate, and attractive incentives , Coaldale presents a compelling opportunity for business relocation, expansion, and investment. Secure your position in this high-growth market today. (id:48985)
1301 19 Street
Coaldale, Alberta
Position your business for success with this 1.09 (+/-) acre Industry -zoned lot, located within Coaldale’s expanding industrial corridor. Situated in the 845 Development Industrial Subdivision, this prime commercial opportunity offers flexible lot sizes ranging from 1 to 8 acres, providing scalable solutions for a variety of commercial and industrial operations.The development features direct access from Highway 845, a highly traveled route in the area that connects to Alberta Highway 3 which is a major transportation passageway for logistics, material transport, and industrial supply chains. This strategic location enhances connectivity and accessibility for businesses requiring efficient transportation solutions.Over the past few years, Coaldale has evolved into a business hub with an impressive growth rate, supported by numerous commercial ventures. One of the most significant developments is the NewCold facility project, which is attracting more industry to the community. Coaldale also benefits from the new Malloy Landing residential subdivision, the state-of-the-art Shift Community Recreation Centre, and a growing number of commercial and industrial enterprises.With cost-effective commercial & industrial land, a competitive commercial property tax rate, and attractive incentives , Coaldale presents a compelling opportunity for business relocation, expansion, and investment. Secure your position in this high-growth market today. (id:48985)
1207 19 Street
Coaldale, Alberta
Position your business for success with this 1.09 (+/-) acre Industry -zoned lot, located within Coaldale’s expanding industrial corridor. Situated in the 845 Development Industrial Subdivision, this prime commercial opportunity offers flexible lot sizes ranging from 1 to 8 acres, providing scalable solutions for a variety of commercial and industrial operations.The development features direct access from Highway 845, a highly traveled route in the area that connects to Alberta Highway 3 which is a major transportation passageway for logistics, material transport, and industrial supply chains. This strategic location enhances connectivity and accessibility for businesses requiring efficient transportation solutions.Over the past few years, Coaldale has evolved into a business hub with an impressive growth rate, supported by numerous commercial ventures. One of the most significant developments is the NewCold facility project, which is attracting more industry to the community. Coaldale also benefits from the new Malloy Landing residential subdivision, the state-of-the-art Shift Community Recreation Centre, and a growing number of commercial and industrial enterprises.With cost-effective commercial & industrial land, a competitive commercial property tax rate, and attractive incentives , Coaldale presents a compelling opportunity for business relocation, expansion, and investment. Secure your position in this high-growth market today. (id:48985)
1206 19 Street
Coaldale, Alberta
Position your business for success with this 1.12 (+/-) acre Highway Commercial-zoned lot, located within Coaldale’s expanding industrial corridor. Situated in the 845 Development Industrial Subdivision, this prime commercial opportunity offers flexible lot sizes ranging from 1 to 8 acres, providing scalable solutions for a variety of commercial and industrial operations.The development features direct access from Highway 845, a highly traveled route in the area that connects to Alberta Highway 3 which is a major transportation passageway for logistics, material transport, and industrial supply chains. This strategic location enhances connectivity and accessibility for businesses requiring efficient transportation solutions.Over the past few years, Coaldale has evolved into a business hub with an impressive growth rate, supported by numerous commercial ventures. One of the most significant developments is the NewCold facility project, which is attracting more industry to the community. Coaldale also benefits from the new Malloy Landing residential subdivision, the state-of-the-art Shift Community Recreation Centre, and a growing number of commercial and industrial enterprises.With cost-effective commercial & industrial land, a competitive commercial property tax rate, and attractive incentives , Coaldale presents a compelling opportunity for business relocation, expansion, and investment. Secure your position in this high-growth market today. (id:48985)
1203 19 Street
Coaldale, Alberta
Position your business for success with this 1.1 (+/-) acre Industry -zoned lot, located within Coaldale’s expanding industrial corridor. Situated in the 845 Development Industrial Subdivision, this prime commercial opportunity offers flexible lot sizes ranging from 1 to 8 acres, providing scalable solutions for a variety of commercial and industrial operations.The development features direct access from Highway 845, a highly traveled route in the area that connects to Alberta Highway 3 which is a major transportation passageway for logistics, material transport, and industrial supply chains. This strategic location enhances connectivity and accessibility for businesses requiring efficient transportation solutions.Over the past few years, Coaldale has evolved into a business hub with an impressive growth rate, supported by numerous commercial ventures. One of the most significant developments is the NewCold facility project, which is attracting more industry to the community. Coaldale also benefits from the new Malloy Landing residential subdivision, the state-of-the-art Shift Community Recreation Centre, and a growing number of commercial and industrial enterprises.With cost-effective commercial & industrial land, a competitive commercial property tax rate, and attractive incentives , Coaldale presents a compelling opportunity for business relocation, expansion, and investment. Secure your position in this high-growth market today. (id:48985)
1204 19 Street
Coaldale, Alberta
Position your business for success with this 1.11 (+/-) acre Highway Commercial-zoned lot, located within Coaldale’s expanding industrial corridor. Situated in the 845 Development Industrial Subdivision, this prime commercial opportunity offers flexible lot sizes ranging from 1 to 8 acres, providing scalable solutions for a variety of commercial and industrial operations.The development features direct access from Highway 845, a highly traveled route in the area that connects to Alberta Highway 3 which is a major transportation passageway for logistics, material transport, and industrial supply chains. This strategic location enhances connectivity and accessibility for businesses requiring efficient transportation solutions.Over the past few years, Coaldale has evolved into a business hub with an impressive growth rate, supported by numerous commercial ventures. One of the most significant developments is the NewCold facility project, which is attracting more industry to the community. Coaldale also benefits from the new Malloy Landing residential subdivision, the state-of-the-art Shift Community Recreation Centre, and a growing number of commercial and industrial enterprises.With cost-effective commercial & industrial land, a competitive commercial property tax rate, and attractive incentives , Coaldale presents a compelling opportunity for business relocation, expansion, and investment. Secure your position in this high-growth market today. (id:48985)
1202 19 Street
Coaldale, Alberta
Position your business for success with this 1.11 (+/-) acre Highway Commercial-zoned lot, located within Coaldale’s expanding industrial corridor. Situated in the 845 Development Industrial Subdivision, this prime commercial opportunity offers flexible lot sizes ranging from 1 to 8 acres, providing scalable solutions for a variety of commercial and industrial operations.The development features direct access from Highway 845, a highly traveled route in the area that connects to Alberta Highway 3 which is a major transportation passageway for logistics, material transport, and industrial supply chains. This strategic location enhances connectivity and accessibility for businesses requiring efficient transportation solutions.Over the past few years, Coaldale has evolved into a business hub with an impressive growth rate, supported by numerous commercial ventures. One of the most significant developments is the NewCold facility project, which is attracting more industry to the community. Coaldale also benefits from the new Malloy Landing residential subdivision, the state-of-the-art Shift Community Recreation Centre, and a growing number of commercial and industrial enterprises.With cost-effective commercial & industrial land, a competitive commercial property tax rate, and attractive incentives , Coaldale presents a compelling opportunity for business relocation, expansion, and investment. Secure your position in this high-growth market today. (id:48985)
1210 19 Street
Coaldale, Alberta
Position your business for success with this 1.13 (+/-) acre Highway Commercial-zoned lot, located within Coaldale’s expanding industrial corridor. Situated in the 845 Development Industrial Subdivision, this prime commercial opportunity offers flexible lot sizes ranging from 1 to 8 acres, providing scalable solutions for a variety of commercial and industrial operations.The development features direct access from Highway 845, a highly traveled route in the area that connects to Alberta Highway 3 which is a major transportation passageway for logistics, material transport, and industrial supply chains. This strategic location enhances connectivity and accessibility for businesses requiring efficient transportation solutions.Over the past few years, Coaldale has evolved into a business hub with an impressive growth rate, supported by numerous commercial ventures. One of the most significant developments is the NewCold facility project, which is attracting more industry to the community. Coaldale also benefits from the new Malloy Landing residential subdivision, the state-of-the-art Shift Community Recreation Centre, and a growing number of commercial and industrial enterprises.With cost-effective commercial & industrial land, a competitive commercial property tax rate, and attractive incentives , Coaldale presents a compelling opportunity for business relocation, expansion, and investment. Secure your position in this high-growth market today. (id:48985)
1208 19 Street
Coaldale, Alberta
Position your business for success with this 1.12 (+/-) acre Highway Commercial-zoned lot, located within Coaldale’s expanding industrial corridor. Situated in the 845 Development Industrial Subdivision, this prime commercial opportunity offers flexible lot sizes ranging from 1 to 8 acres, providing scalable solutions for a variety of commercial and industrial operations.The development features direct access from Highway 845, a highly traveled route in the area that connects to Alberta Highway 3 which is a major transportation passageway for logistics, material transport, and industrial supply chains. This strategic location enhances connectivity and accessibility for businesses requiring efficient transportation solutions.Over the past few years, Coaldale has evolved into a business hub with an impressive growth rate, supported by numerous commercial ventures. One of the most significant developments is the NewCold facility project, which is attracting more industry to the community. Coaldale also benefits from the new Malloy Landing residential subdivision, the state-of-the-art Shift Community Recreation Centre, and a growing number of commercial and industrial enterprises.With cost-effective commercial & industrial land, a competitive commercial property tax rate, and attractive incentives , Coaldale presents a compelling opportunity for business relocation, expansion, and investment. Secure your position in this high-growth market today. (id:48985)
Ne-33-6-20-4 Warner County
Raymond, Alberta
Here we have 60.73 acres of fully irrigated land complete with 2 wheel lines, in a prime location right off Highway 845 just 2 miles north of Raymond. This is an L-shaped piece of property with Town water at the fence line. This definitely could be a great place to build your dream home with views of Chief Mountain in the distance, or you could just keep the current use...depends on your dream!! These opportunities don't come up often, call your favorite agent today. (id:48985)
306 Prairie Garden Way S
Lethbridge, Alberta
Welcome to Prairie Arbour Estates! This community is the premier destination for estate living in south Lethbridge and serves as the benchmark for upscale developments in southern Alberta. Prairie Arbour Estates boasts unrivaled views of Sixmile Coulee and easy access to walking trails and the spectacular Prairie Arbour Park. This 0.37 acre lot sits across from the beautiful park and pond area and has early morning sunrise views from the front and sunset views at the rear. Pond view lots are in limited quantity and lots of this depth and size are even more limited. Comparative market value for a lot of this size and location makes this property a tremendously valuable investment. (id:48985)
330 Prairie Garden Way S
Lethbridge, Alberta
Welcome to Prairie Arbour Estates! This community is the premier destination for estate living in south Lethbridge and serves as the benchmark for upscale developments in southern Alberta. Prairie Arbour Estates boasts unrivaled views of Sixmile Coulee and easy access to walking trails and the spectacular Prairie Arbour Park. This 0.39 acre lot has terrific frontage and can house many types and styles of home, including a large bungalow, bi-level, or two storey. Lots of this size are limited in south Lethbridge and even more limited at this price point. Comparative market value for a lot of this size and location makes this property a tremendously valuable investment. (id:48985)
241 Prairie Rose Place S
Lethbridge, Alberta
Welcome to Prairie Arbour Estates! This community is the premier destination for estate living in south Lethbridge and serves as the benchmark for upscale developments in southern Alberta. Prairie Arbour Estates boasts unrivaled views of Sixmile Coulee and easy access to walking trails and the spectacular Prairie Arbour Park. This 0.74 acre lot sits in a quiet cul-de-sac and backs onto the coulee edge, fenced with gate access to the walking paths. Coulee view lots are in limited quantity and lots of this size are even more limited. Comparative market value for a lot of this size and location makes this property a tremendously valuable investment. (id:48985)
101 Prairie Arbour Boulevard S
Lethbridge, Alberta
Welcome to Prairie Arbour Estates! This community is the premier destination for estate living in south Lethbridge and serves as the benchmark for upscale developments in southern Alberta. Prairie Arbour Estates boasts unrivaled views of Sixmile Coulee and easy access to walking trails and the spectacular Prairie Arbour Park. This 0.41 acre lot sits on a quiet corner with a rear pathway and quick access across the street to the community park and playground. Comparative market value for a lot of this size and location makes this property a tremendously valuable investment. (id:48985)
215 Prairie Rose Place S
Lethbridge, Alberta
Welcome to Prairie Arbour Estates! This community is the premier destination for estate living in south Lethbridge and serves as the benchmark for upscale developments in southern Alberta. Prairie Arbour Estates boasts unrivaled views of Sixmile Coulee and easy access to walking trails and the spectacular Prairie Arbour Park. This 0.29 acre lot sits in a quiet street with no through traffic and has rear and side boundaries against a beautiful environmental reserve. This particular location is very unique and lots at this price point are limited in quantity in this community. Comparative market value for a lot of this size and location makes this property a tremendously valuable investment. (id:48985)
19 Broadway N
Raymond, Alberta
Exceptional investment opportunity to acquire a fully leased mixed-use commercial building in the heart of downtown Raymond. Ideally positioned on the town’s main street, this high-exposure property offers strong curb appeal, excellent visibility, and convenient on-site parking. Renovated approximately six years ago, the building comprises 3,427 sq.ft. and is thoughtfully divided into three self-contained commercial units, each with its own private entrance, 2-piece bathroom, and dedicated storage—an ideal configuration for long-term tenancy and operational flexibility. Unit A (North) features three private offices, a welcoming reception area, and rear access to additional outdoor space. Unit B (Centre) offers an open-concept dining area, a large service counter with display and storage cabinetry, and a fully equipped commercial kitchen. Unit C (South) is the largest unit, boasting an open reception and retail display area, three offices, staff and utility rooms, plus a spacious examination or consultation room. This well-maintained property delivers consistent income from established tenants and presents excellent long-term potential in a walkable, amenity-rich downtown setting. A solid addition to any investment portfolio. Contact your REALTOR® today for further details or to arrange a private viewing. (id:48985)
761 Violet Place W
Lethbridge, Alberta
Fantastic 3 bedroom model by Avonlea with bonus room. WALKOUT BASEMENT.The bonus room could easily be converted to a 4th bedroom. This home welcomes you with a large entry way and closet to help keep things clutter free. Grocery delivery is made easy with a two-car attached garage with direct entry into the home. Enjoy the new additions to this model with mudroom off the garage and walk through pantry The main floor includes a convenient 2-piece washroom . The kitchen includes a central island, big walk through pantry, Stainless appliances, built in Microwave and dishwasher. The dining nook is adjacent and sits in front of large patio doors leading out to your optional rear deck. Beautiful large windows allow for an abundance of natural light to fill the home. The spacious 3 bedrooms and bonus room on the upper level will keep the whole family happy. Both the Master and one of the other upper bedrooms feature walk-in closets. Also new and improved is the convenience of laundry on the second level. The Kohen is the perfect family home, with a basement level that can be further developed to include family room, fourth bedroom and a full bath. The back yard has plenty of space for the growing family. Convenience of schools, park, and shopping near by. NHW. Home is virtually staged.FIRST TIME BUYER! ASK ABOUT THE NEW GOVERNMENT GST REBATE. Certain restrictions apply (id:48985)
714 Violet Place W
Lethbridge, Alberta
The "Isla" by Avonlea Homes is the perfect family home. Located in the architecturally controlled community of Country Meadows. The main level hosts a notched out dining nook, eating bar on the kitchen island, walk in pantry. Large windows and tall ceilings make the main floor feel very bright and open. Also notice the new look of the flat painted ceilings.Upstairs resides the 3 bedrooms with the master including an en-suite and walk in closet. The ensuite has a large 5 foot walk-in shower and His/Her sinks.Great Bonus room area for the family to enjoy. Bonus room is in the middle of the upstairs giving privacy to the master retreat from the kids bedrooms.Convenience of laundry is also upstairs. The basement is undeveloped but set up for family room, bedroom and another full bath. Home is virtually Staged. New Home Warranty. FIRST TIME BUYER! ASK ABOUT THE NEW GOVERNMENT GST REBATE. Certain restrictions apply (id:48985)
4906 72 Avenue
Taber, Alberta
Welcome to the Meadows in Taber. In this quiet community you own your lot, no pad/rental fees. Condo fees are just $75.00 per month for snow removal and common area maintenance. Bring in your own custom built modular home and experience affordable living. There is a playground for your kids/grandkids to enjoy and also walking paths for the whole family and your furry pets. Take the short drive north of town and come check out The Meadows. Envision the possibilities for your future home. (id:48985)
4921 72 Avenue
Taber, Alberta
Welcome to the Meadows in Taber. In this quiet community you own your lot, no pad/rental fees. Condo fees are just $75.00 per month for snow removal and common area maintenance. Bring in your own custom built modular home and experience affordable living. There is a playground for your kids/grandkids to enjoy and also walking paths for the whole family and your furry pets. Take the short drive north of town and come check out The Meadows. Envision the possibilities for your future home. (id:48985)
4 Lee Lake Road
Rural Pincher Creek No. 9, Alberta
Nestled at the water's edge of picturesque Lee Lake, this fully furnished 3-bedroom, 1-bathroom cottage offers a tranquil retreat with breathtaking mountain views. Set on a treed lot with a fire pit and private dock, it's ideal for outdoor relaxation and recreation. Best of all, it comes ready for immediate enjoyment—furniture, an aluminum boat with an electric trolling motor, and a paddle boat are all included! Lee Lake is a small, clear lake with abundant rainbow trout, excellent birdwatching, and is perfect for swimming and paddle sports. Just 30 minutes from Castle Mountain Resort and 20 minutes to Pass Powderkeg, this property is ideal for those seeking a peaceful lakeside escape with easy access to skiing, hiking, and year-round adventure. (id:48985)

