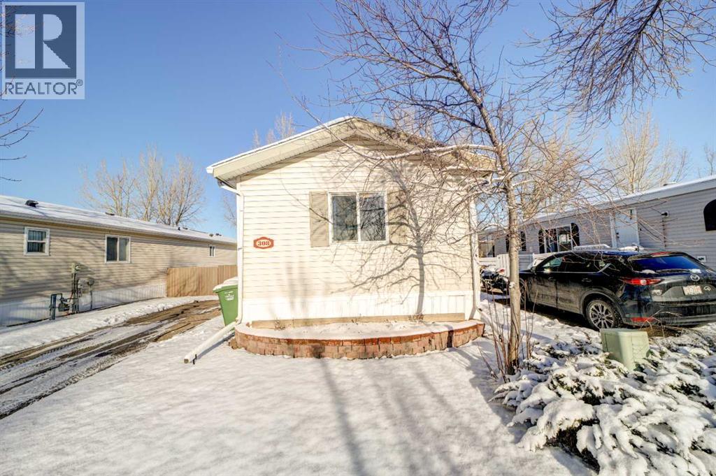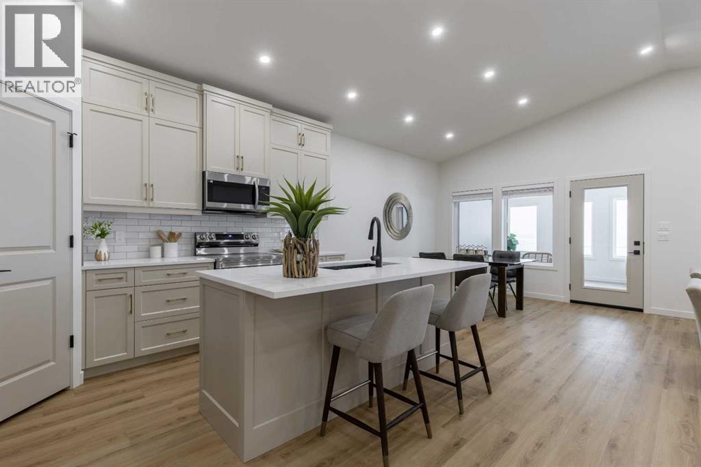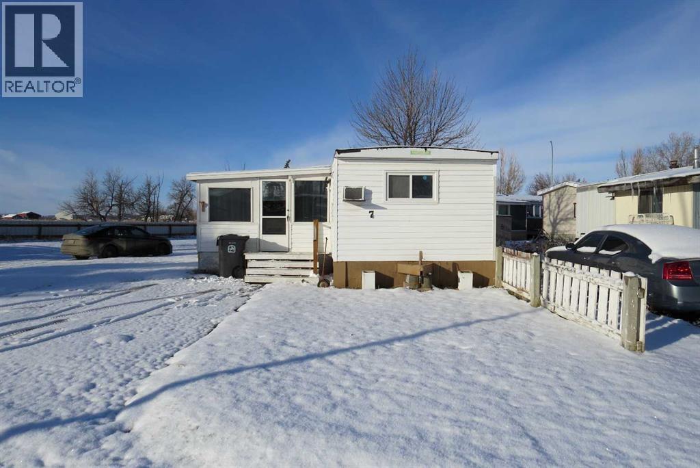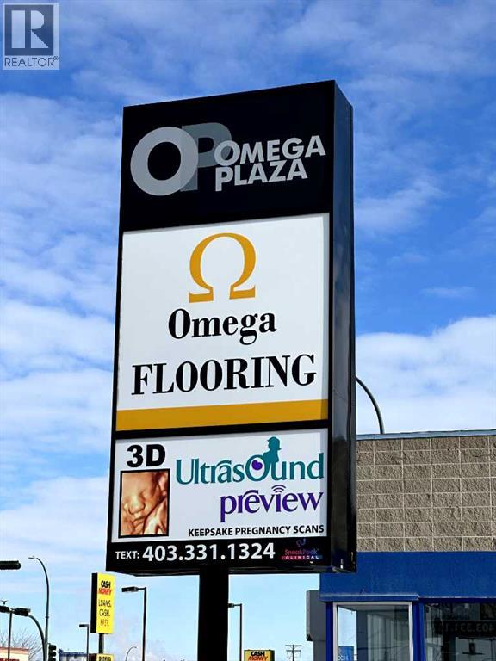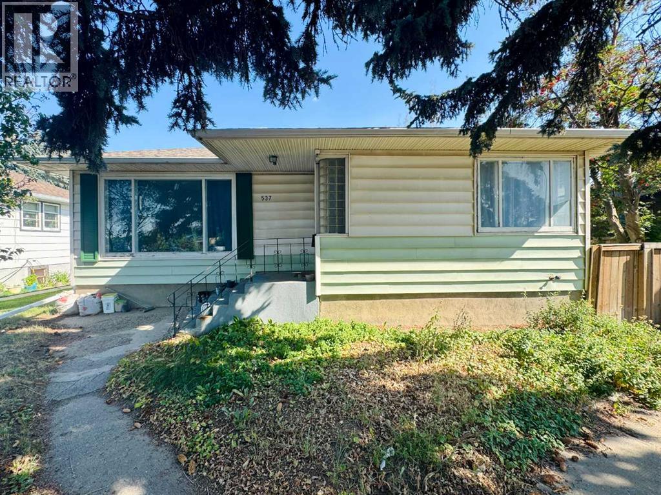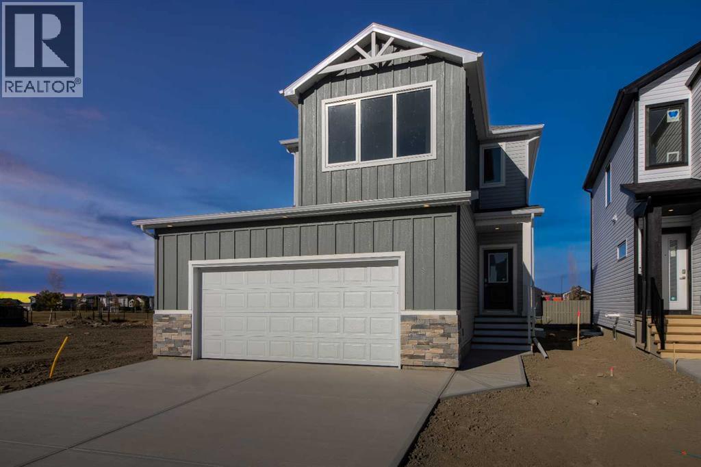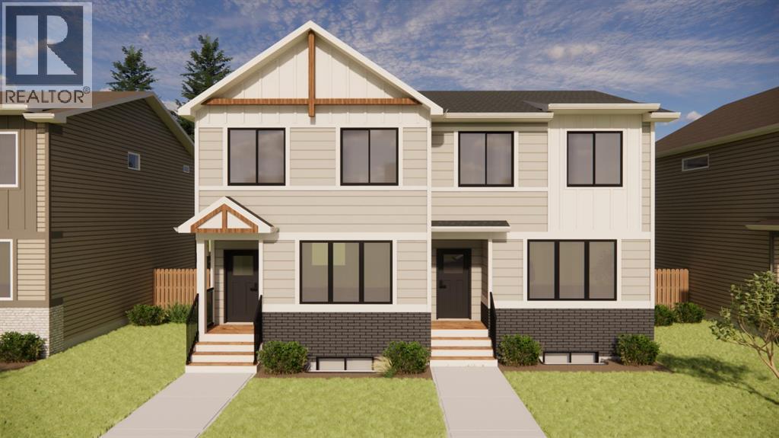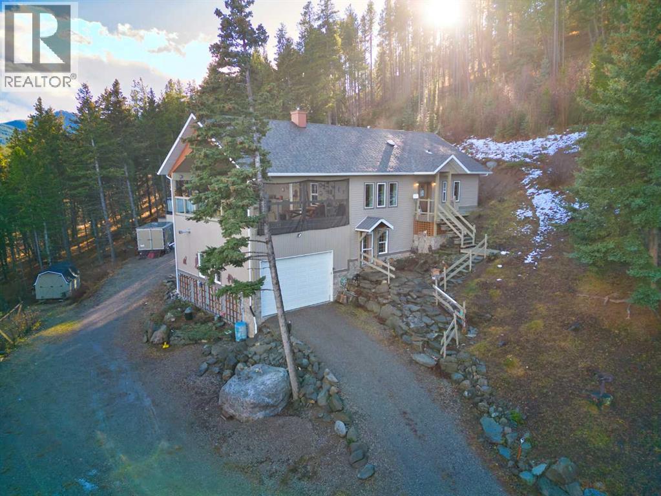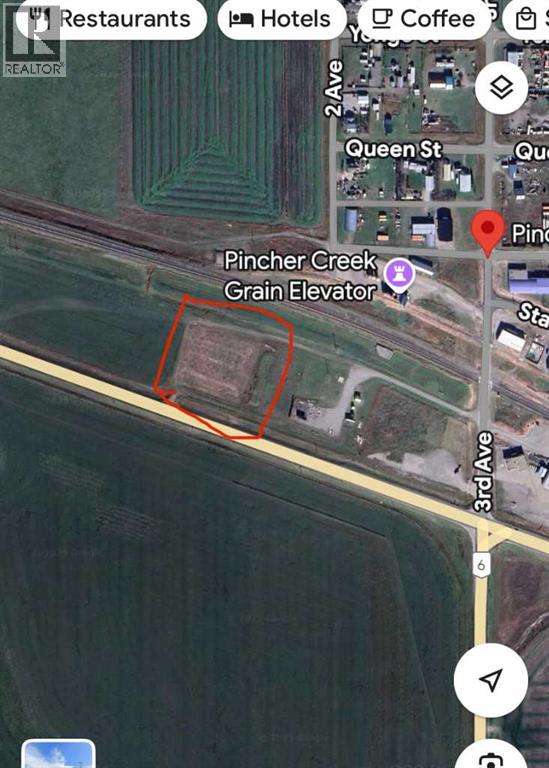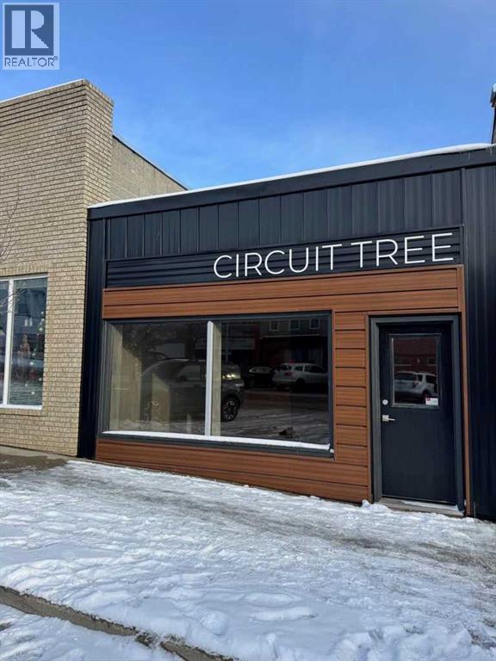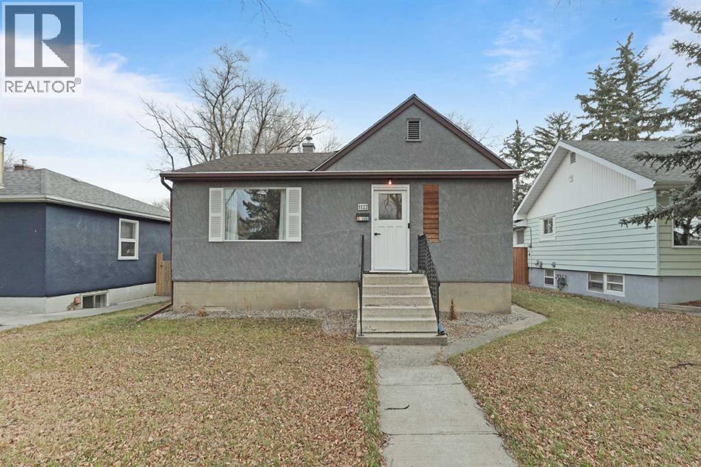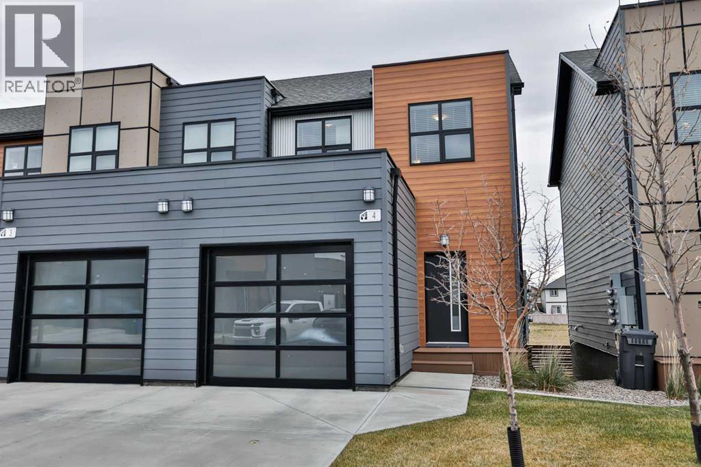308 Station Boulevard
Coaldale, Alberta
Welcome home to 308 Station Blvd, an outstanding and updated manufactured home located in the desirable Station Grounds community in Coaldale. This is a true turn-key property that offers modern comfort and exceptional value.Maintenance Worries Solved! This spacious 3-bedroom, 2-bathroom home features high-value upgrades designed for years of worry-free living, including a newer roof, efficient UV windows, and most notably, New Duradek vinyl plank boards on the deck! This premier, waterproof surface means no more staining, splintering, or high-maintenance upkeep. Peace of Mind: The current owner has meticulously maintained the mechanical and structural integrity of the home. The unit was professionally re-leveled in 2024, the furnace was serviced in 2025, and the crucial underbelly heat tape was just replaced in 2025 to ensure protection through the winter. Step inside to find a freshly painted interior, new flooring in key areas, and an updated kitchen that is both stylish and functional. All appliances stay, including a new washer and dryer! You'll stay comfortable year-round with the installed Air Conditioning (A/C) for summer, and the home offers a generous primary bedroom complete with a private 4-piece ensuite bathroom.This property is perfect for those seeking affordable, low-maintenance home ownership without sacrificing quality or space. Enjoy the friendly community atmosphere of Station Grounds with the peace of mind that all the major upgrades have been completed for you. (id:48985)
112 E 300 S
Raymond, Alberta
Welcome to this brand new, bungalow style home in the adult community of Aspen Pointe, located in the picturesque town of Raymond, just 20 minutes from Lethbridge! Here you can enjoy the tranquility of a green strip and walking path directly across the street, complete with a frisbee golf course for outdoor entertainment. This home is ideally located near Raymond’s top amenities, including the golf course, The Mercantile grocery store, hospital, restaurants, and more. Inside, you'll find two spacious bedrooms on the upper level, with the option to convert the front bedroom into a large office space for your convenience. The kitchen is truly a luxury, featuring stainless steel appliances, sleek quartz countertops, a gorgeous island, and plenty of cabinetry and a pantry for storage. The open dining and living room area is perfect for entertaining or relaxing and feel grand, due to the vaulted ceiling! Step outside to the enclosed sunroom at the back of the home, where you can bask in the year-round natural light and witness the beauty of each season. The unfinished basement offers potential for customization, with the option for the builder to complete it to your preferences or act as a large storage room/blank slate for whatever you would like! The primary bedroom is a serene retreat with a stunning walk-in shower and double vanity in the ensuite bathroom. Central air conditioning, natural gas heater in the garage, and irrigation water for your outdoor watering ensure year ‘round comfort both inside and out! This home combines modern living with a peaceful community setting—if you are looking to downsize and find a quiet place to live don’t delay! Call your REALTOR® and schedule a showing today! (id:48985)
7 Parkland Estates
Raymond, Alberta
Welcome to this charming mobile home featuring 2 bedrooms, 1 bathroom, and a warm open-concept kitchen and living room—perfect for daily living and entertaining. Recent upgrades include PVC windows, enhanced insulation, updated drywall on select walls, and a brand new 100-amp electrical panel for added peace of mind. With a newer roof and furnace already in place, this home offers comfort, efficiency, and low-maintenance living. A great opportunity for first-time buyers, downsizers, or anyone looking for an affordable, move-in-ready space. Contact your realtor today to book a viewing! (id:48985)
1272 3rd Avenue S
Lethbridge, Alberta
WELCOME TO OMEGA PLAZA — PREMIUM OFFICE SPACE WITH EXCELLENT EXPOSURE & PARKING1274 3Rd Ave South, LethbridgeGrow your business in one of Lethbridge’s most central and high-traffic locations. Whether you need one office or six, we can customize a solution that fits your needs. Bring us your situation — we’re here to help you succeed.BUILD YOUR BUSINESS & YOUR DREAMS HEREJoin a thriving community of entrepreneurs in this 24-hour professional building, designed for productivity, comfort, and flexibility.AFFORDABLE OPTIONS FOR EVERY STAGEWorkstations: Starting at only $195/month — includes boardroom access.Private Offices: Starting at $700/month + GST — and you can share to save costs.Flexible Leasing: Month-to-month or fixed-term options available.Private Parking: Add an electrified stall for only $100/month.RENT INCLUDES EVERYTHING YOU NEEDHigh-speed WiFiUtilitiesBuilding insurance & property taxesProfessional office & building cleaningSnow removalCentral air conditioningSecurity systemKitchenette accessFoyer seating areaMail deliverySignage on the front of the building so clients can find you easilyPlus much moreINCREDIBLY RENOVATED & VERY PROFESSIONALYou will be impressed the moment you walk in—modern, clean, and business-ready.EXCELLENT PARKINGFREE customer parking in front and on the streetPrivate tenant parking availableEASY TO VIEW & IMMEDIATE OCCUPANCYWe are flexible, negotiable, and ready to show the space at your convenience.Entrepreneurs thrive here. Join the community today! (id:48985)
537 23 Street S
Lethbridge, Alberta
Welcome to 537 23 Street S, a 3-bedroom property on the southside of Lethbridge, close to schools, parks, and everyday amenities. The main floor features a bright living room, 2 bedrooms, a 3-piece bathroom, and a practical kitchen and dining area with access to the back deck. The unfinished basement provides additional space with a laundry area, family room, workout zone, and an extra bedroom. A large backyard adds to the appeal, with a portion leased to Family Pet Hospital for their dog run, offering a unique opportunity for supplemental income and long-term investment potential. Please view the video walkthrough in the links tab or on YouTube by searching for the home address. Home is vacant as of November 21, 2025. (id:48985)
4517 31 Avenue S
Lethbridge, Alberta
Welcome to the "Lanark II" by Stranville Living, located in the desirable Lethbridge community of Southbrook. This new home is situated merely a few dozen meters from Dr. Robert Plaxton K-5 public elementary school, whose property includes a new playground, soccer pitch, baseball diamond, and a basketball court. Southbrook is conveniently located minutes away from big box shopping, various restaurants, and the VisitLethbridge.com arena and event center. This two storey home is well laid out and boasts a main floor rivaled by few homes of this size. It incudes a beautifully appointed kitchen with Adora Cabinets, fully tiled backsplash, and quartz countertops at the base cabinets and the huge peninsula. Stranville Living's top tier appliance package includes a seamlessly integrated paneled Fisher & Paykel fridge, paneled dishwasher, induction cooktop, built-in hood fan, and a stainless steel wall oven and microwave combo unit. All in all, this is a clean and tight family home backing onto a new elementary school in one of the nicest neighborhoods in south Lethbridge. Tasteful finishes and quality workmanship make this an excellent investment for a buyer looking to start or continue the path to building equity through home ownership. High efficient mechanical equipment, Low E windows, and spray foam in the rim joists help keep your heating ad cooling costs in check. Very cool house on a terrific street in south Lethbridge! Photos contain virtual staging. There's nothing like NEW! (id:48985)
2605 16 Avenue
Coaldale, Alberta
Welcome to the FIRST of EIGHT new half-duplex units to be built in the wonderful new community of Malloy Landing in the town of Coaldale! This terrific Edderton model is one of the most popular two storey layouts built by Stranville Living Master Builder and for good reason. This thoughtful main floor design incorporates a large welcoming living room and an ample dining room separated by Stranville Living's beautifully appointed kitchen that includes cabinetry by Adora Cabinets, a fully tiled backsplash, and quartz countertops for both the base cabinets and island with extended eating bar. On the upper level, you'll find all three bedrooms, both a primary ensuite and main bathroom, and laundry room set up for a stacking unit beside several shelves for storage. These terrific new duplexes are now under construction and will be ready for occupancy in the spring of 2026. Malloy Landing is the future of residential living in Coaldale and the Shift Rec Center and new high school are just the beginning of many compliments coming to this amazing new development! There's nothing like NEW! Photos are renderings but are a reasonable depiction of actual finishes selected by the builder's design team. Two exterior options and two interior options are available. Cobblestone exterior and interior package "A" shown here. (id:48985)
109 Adanac Rise
Hillcrest, Alberta
Welcome to 109 Adanac Rise — a rare private acreage tucked into the evergreens in Hillcrest. This large 5.26 Acre lot is surrounded by mature trees, mountain views, and an untouched natural landscape, this property offers the peace and privacy of true mountain living while delivering quality in the construction of this great home.Built with ICF exterior walls from basement to roofline, this home provides a super solid frame, of which you can feel the comfort and quiet within its walls. Inside, you’ll find vaulted ceilings that open the kitchen and living room to create a nice open living space. Several recently installed triple-glazed windows bring the outdoors in while further enhancing the home’s quiet, insulated feel.A large primary bedroom with 4pc bath and oversized walk in closet, along wth a second bedroom (currently used as an office), and a main bathroom with custom shower, finishes off the functional main floor. The walk in basement level remains cozy during the winter months with in-floor heating and a comfortable family room space with a quality wood stove. There is a ton of storage on this floor, a large craft room, bedroom, and a 3pc bath with a super nice custom sauna fitted within. In floor heating also extends to the garage, which is a large 22x32’ space with 10’ overhead door and a mezzanine for even more storage. A huge feature of this home is the impressive 30’ x 20’ covered deck, perfect for entertaining, relaxing, or taking in the peaceful forest and mountain surroundings.If you’re seeking privacy, nature, and a thoughtfully built mountain home, this acreage is a must see.Oh, and not to forget the Adanac Road, your gateway to a lifetime of backcountry, recreating and exploring. This location is an exceptional home base for your Rocky Mountain adventures. (id:48985)
206 Railway Street
Pincher Station, Alberta
1.5 Acre Highway Commercial Land in Pincher Station: Incredible Visibility & Views!Here is an exceptional opportunity to acquire 1.5 acres of bare land perfectly positioned for commercial development in the desirable Hamlet of Pincher Station.?? Key HighlightsPrime Location: Situated directly on one of Alberta's busiest highways, ensuring maximum exposure and easy access for potential customers and transport logistics.Zoning: Designated Hamlet Highway Commercial, this zoning allows for a wide array of uses, from retail and services to light industrial and commercial storage (subject to municipal approvals).Accessibility: Immediate highway frontage and excellent transportation links.Rail Proximity: Located near the main rail line, offering potential logistical advantages for businesses that require rail access.Unbeatable Scenery: Enjoy incredible, panoramic views of the surrounding mountains and rolling foothills—a rare bonus that elevates the appeal of this commercial location.?? Investment PotentialThis parcel offers a superb combination of high traffic exposure and development flexibility. Whether you are looking to establish a high-profile retail location, a necessary service center, or a commercial operation benefiting from excellent highway and potential rail access, this location is poised for success.Don't miss out on securing a highly visible and strategically located piece of commercial real estate in Southern Alberta! (id:48985)
232 Main Street
Cardston, Alberta
Located on high-traffic Main Street in the growing community of Cardston, this fully updated commercial space offers excellent visibility and versatility. Recent improvements include new interior walls, furnace and ducting, hot water heater, electrical, insulation, metal roof, and new metal paneling on the front exterior.With its modern upgrades and flexible layout, this property can accommodate a wide range of commercial uses - an ideal spot to establish or grow your business in a central location. Don't miss out on this amazing opportunity! (id:48985)
1127 16 Street S
Lethbridge, Alberta
Welcome to this inviting home located just steps from a beautiful park and conveniently close to the hospital. The main level features two spacious bedrooms, one full bathroom, and a bright kitchen overlooking the fenced-in backyard and cozy back patio—perfect for relaxing or entertaining. The lower level offers a comfortable family room and an additional bedroom, bathroom and laundry providing extra space for guests, hobbies, or a private retreat. With its thoughtful layout and welcoming feel, this home is ideal for couples, families, and everyone in between! Call your favorite REALTOR® today! (id:48985)
4, 73 Aquitania Circle W
Lethbridge, Alberta
A modern condo with excellent street appeal and the convenience of a single attached garage.As you enter the main living space, you’ll appreciate the bright, open feel created by 9-foot ceilings, stylish grey cabinetry, a corner pantry, and beautiful white quartz countertops.Upstairs features a dual-primary layout — two spacious bedrooms, each with its own huge walk-in closet and private bathroom. They’re smartly separated by the laundry room, which overlooks the open-concept staircase for an airy feel. Looking for an investment? Or hoping to offset your mortgage while you live upstairs? The walkout basement includes a studio illegal-suite with its own entrance. The current tenant pays $1,000/month and is in place until the end of May (must be accepted by the buyer). The suite offers a 5-ft tiled shower with glass door, vanity, and a compact kitchenette at the rear. The backyard features a private deck with an aluminum spindle railing and a privacy screen—perfect for relaxing outdoors. Condo fees include common-area maintenance, insurance, snow removal, and reserve fund contributions. Located in a fantastic area with quick access to Whoop-Up Drive and just steps from restaurants, bars, coffee shops, grocery stores, and everyday amenities in The Crossing. Contact your favourite REALTOR® to book a showing on this great property! (id:48985)

