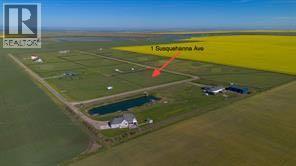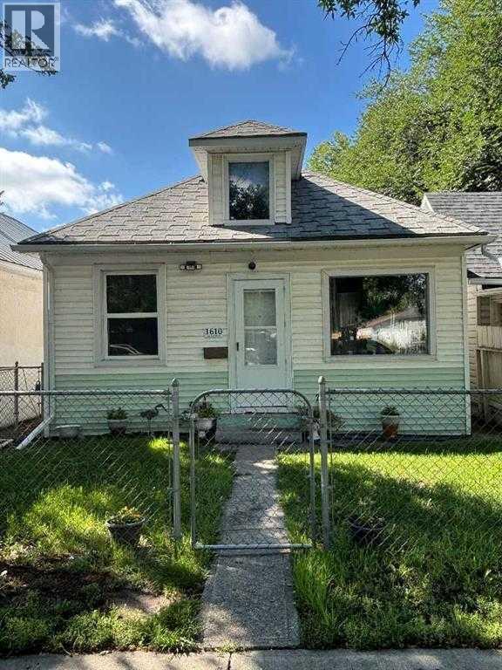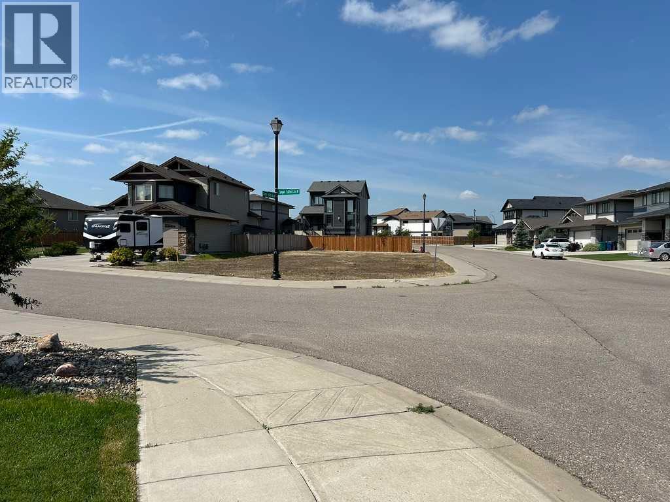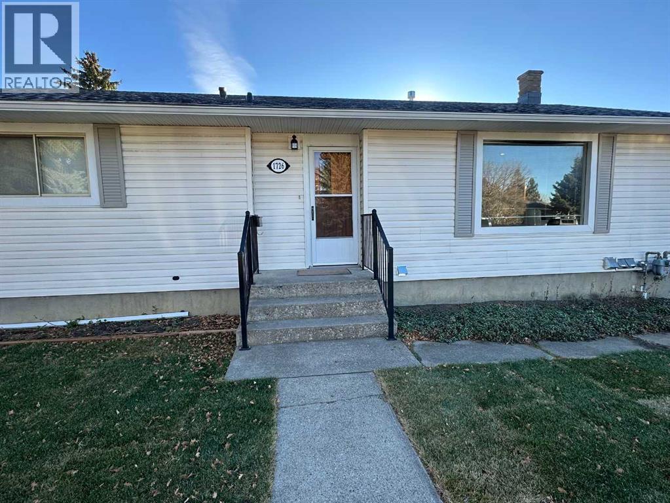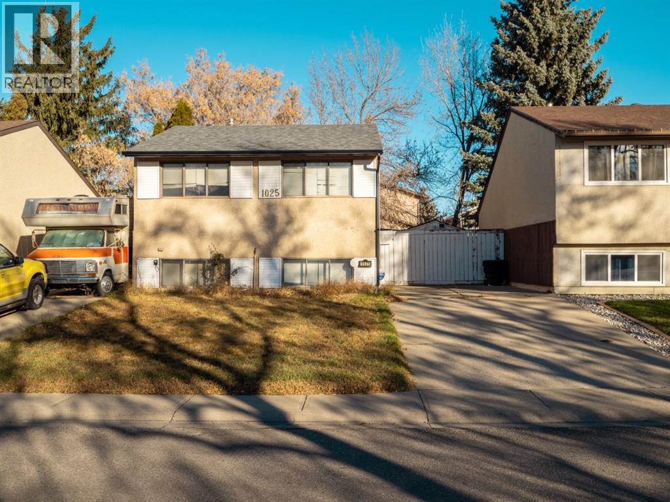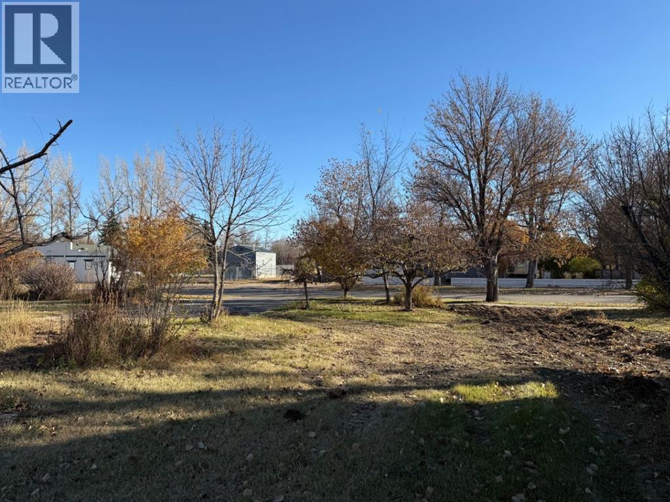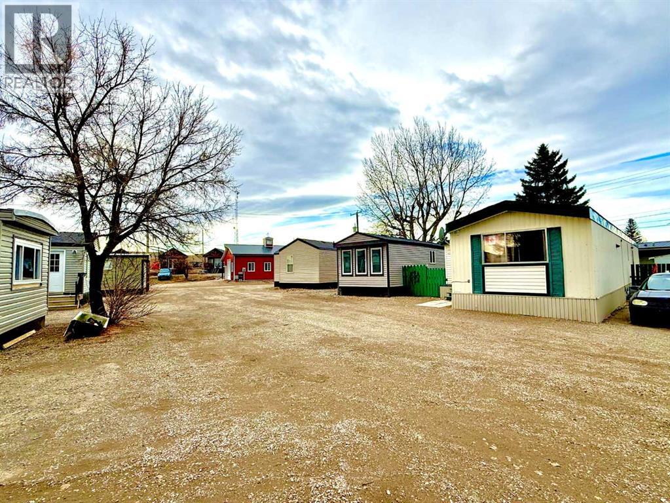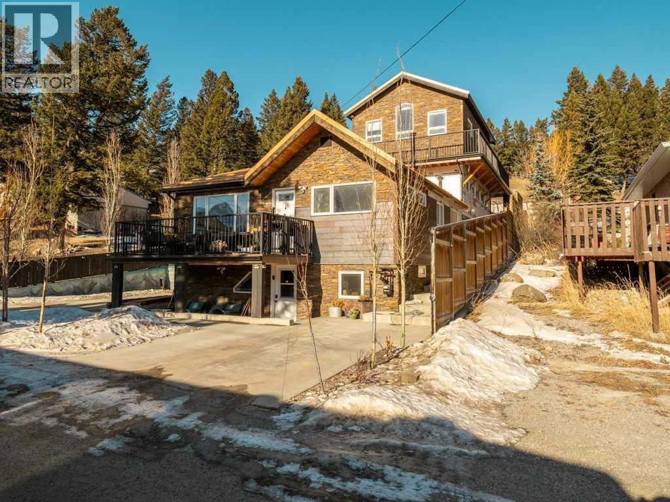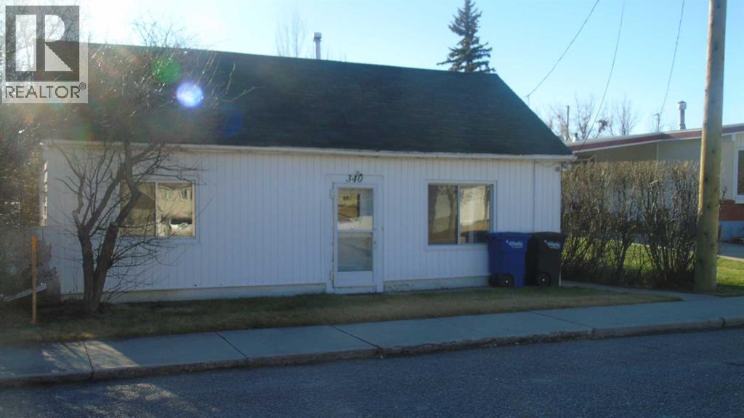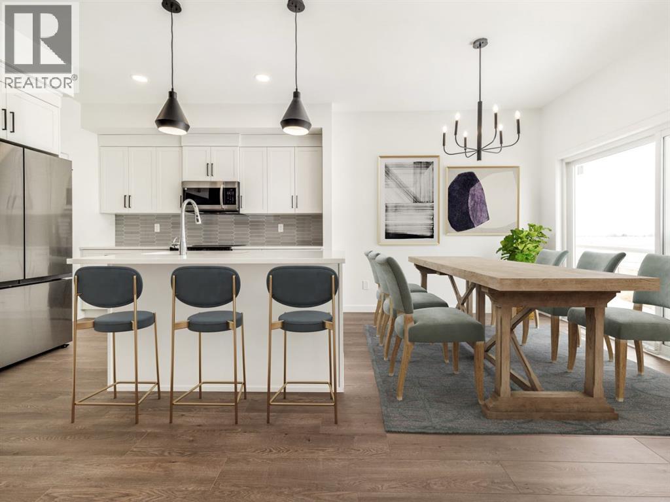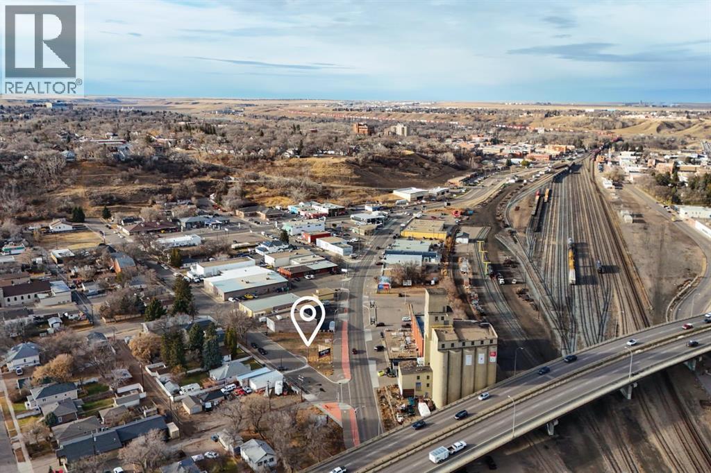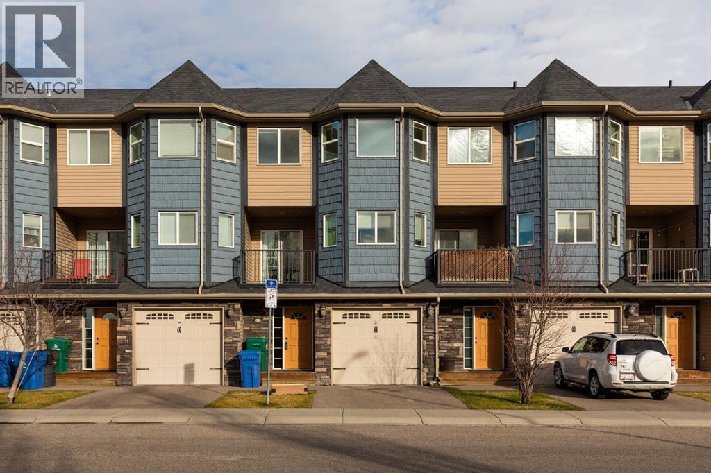1 Susquehanna Avenue
Rural Cardston County, Alberta
An incredible opportunity awaits with this partially developed lot 5 minutes from Cardston. This property already features a dug basement (lightly filled back in) along with a septic tank and cistern site, and a driveway with a culvert giving you a strong head start on building your dream home. Over $10,000 has already been developed on this property making it a steal of a deal! This beautiful 3 acre lot offers a lifestyle many crave, peaceful mornings, breathtaking mountain views, and the freedom to build without limits. Whether you're planning a family home or a future vacation rental, this lot's generous size and nearly square layout give you the flexibility to bring your vision to life. Gas and electricity are conveniently located nearby, and water can be hauled or accessed if you want to dig a well. Enjoy life just 5 minutes from Cardston, with the natural beauty of Waterton Park and St. Mary's Reservoir's beach within easy reach. A quiet corner of Alberta with room to breathe and plenty of upside. Call your favourite REALTOR® today for more info! (id:48985)
1610 3 Avenue N
Lethbridge, Alberta
Discover a solid opportunity in a highly convenient location—perfect for first-time buyers, renovators, or investors looking for a project with great potential. This 2-bedroom, 1-bathroom home is ready for someone with vision to bring it back to life and make it shine again. Situated just minutes from Westminster School and the community pool, the location truly stands out. Daily errands, recreation, and family conveniences are close at hand, making this an excellent spot to put down roots or add a reliable rental to your portfolio. The home itself will require updates and improvements, including attention to surfaces and ventilation due to past smoking inside. With some work, creativity, and care, this property could be transformed into a cozy and welcoming space once again. If you’re searching for an affordable entry into the market—one where you can build equity through renovation—this is a promising choice. With its attractive price point, strong location, and opportunity to customize from the ground up, this home is ideal for buyers who aren’t afraid to roll up their sleeves. Bring your ideas, your tools, and your imagination. This home has potential—now it just needs someone ready to unlock it. (id:48985)
14 Canyon Estates Lane W
Lethbridge, Alberta
Executive Building Lot in The Canyons - Lethbridge, AB. Discover the perfect location for your dream home in one of Lethbridge's most desirable communities! This exceptional level lot in The Canyons is ready for development, offering an unparalleled opportunity to build the executive residence you've always wanted. Key Features include: Prime Location: Nestled in a quiet, highly sought-after neighbourhood, this lot is surrounded by stunning, executive-style homes, ensuring long-term value and prestige.Ideal Dimensions: Over 6,000 square feet of level land, providing an easy and cost-effective building process. Corner Lot Advantage: Benefit from extra space and design flexibility that comes with a premium corner lot position. Build On Your Schedule: No building commitment deadline! Take your time to design and plan your home without the pressure of a forced construction start. Immediate Possession: Start planning your build today! The Canyons Lifestyle: The Canyons offers an exclusive lifestyle with beautiful natural surroundings, including access to scenic coulee pathways and green spaces. Enjoy the tranquility of a quiet neighbourhood while maintaining convenient access to all Lethbridge amenities.Don't miss out on this rare opportunity to secure a prime piece of real estate in The Canyons. Start building your future here! (id:48985)
1726 15 Avenue S
Lethbridge, Alberta
Address: 1726 15 Avenue South, Lethbridge, AlbertaProperty Type: Legally developed home with two fully self-contained suitesThis spacious Southside property offers an upper and lower suite, each with private entrances and separate laundry. The upper level (available immediately) features 3 bedrooms, 1 bathroom, and rents for $1900/month, with the tenant paying 60% of utilities. The lower level (available December 15) offers 2 bedrooms, 1 bathroom, and rents for $1,600/month, with the tenant paying 40% of utilities. Both suites include functional kitchens, comfortable living spaces, and off-street parking. A double heated detached garage is available for an additional charge. Located in a quiet, mature neighbourhood close to schools, parks, shopping, Lethbridge College, and transit. Lease term is 1 year, security deposit is equal to one month’s rent, some pets are allowed upon approval, and no smoking is permitted. Tenants are required to carry renter’s insurance and complete full background, credit, employment, and reference checks. Contact for showings. (id:48985)
1025 St David Road N
Lethbridge, Alberta
Come see this little gem in the north in a quiet cul-de-sac with 4 bedrooms, 2 bath, and an office. Plenty of rooms for a family. This home needs some TLC but has lots of potential with space for your growing family. Flexible possession date. (id:48985)
410 Grand Avenue
Carmangay, Alberta
For sale in the heart of downtown Carmangay! This property includes four beautiful village lots filled with mature trees and shrubs, offering a rare sense of privacy and space. The property is also serviced with utilities, giving a nice head start for future development. Whether you're looking to build, invest, or create your own peaceful getaway, this quaint little village gives you plenty of room to bring your vision to life. (id:48985)
1048 Elk Avenue
Pincher Creek, Alberta
Discover an excellent investment opportunity with this 9-lot mobile home court in Pincher Creek. Purchasers will have nine lots to lease out, creating a stable and flexible income stream. Two of the units are owned by the seller and used as additional rental income, they are fully furnished and ready to generate revenue immediately. The park has seen meaningful improvements over the years, including a complete rebuild of one unit in 2019–2020 and extensive renovations to another. The remaining privately owned units have been well-maintained and are occupied by long-term, reliable tenants. Whether you’re expanding your portfolio or searching for a turnkey investment, this mobile home court offers solid income performance and future growth potential. (id:48985)
6501 22 Avenue
Coleman, Alberta
Back on the Market with a New Price! Welcome to your mountain sanctuary in the highly sought-after community of Coleman in Crowsnest Pass. This stunning home has been meticulously upgraded, boasting over $150,000 in professional landscaping that transforms the outdoor space into a private, tranquil retreat. Gather around the custom fire pit to soak in the crisp mountain air and panoramic Rocky Mountain views.Inside, every corner showcases high-end finishes and attention to detail, creating a seamless blend of luxury and comfort. Completely Luxurious bathrooms include an extravagant walk in shower. Expansive windows allow natural light to pour into the open-concept living area, highlighting premium flooring, designer fixtures, and a gourmet kitchen perfect for the avid entertainer or home chef. The bonus room upstairs is completely home theatre ready with built in speakers in the ceilings. Adventure awaits just beyond your doorstep—pristine hiking and biking trails wind through alpine meadows and rugged mountain terrain. In winter, indulge in world-class skiing and snowboarding at nearby Castle Mountain Resort. Plus, you’re an easy drive to Fernie or Sparwood for even more recreation and local amenities.This is more than just a home; it’s an invitation to an unparalleled lifestyle in the heart of the Rockies. Don’t miss the opportunity to call this exceptional property your own! (id:48985)
340 26 Street
Fort Macleod, Alberta
Are you possibly looking for your first home? Or maybe you are looking to expand your rental portfolio? Check out his cozy home on a quiet north side street that is just steps away from the walking paths by the River. Close to downtown shopping and ready for quick possession. 4 Bedrooms & 4 pce. Bath with a 22x12 ft. Workshop in the backyard. Ready for a new owner. (id:48985)
182 Caribou Bend N
Lethbridge, Alberta
The "Grayson" model by Avonlea Homes . Nice and open floor plan on the main floor, 9' ceilings, large windows for that extra sunlight, quartz countertops, and Kohler fixtures. Great corner pantry in the kitchen for storage. Upstairs there are 3 nice bedrooms, full bath, convenience of laundry, master bedroom with walk in closet and ensuite with 5' shower. The Basement is undeveloped but set up for family room, 4th bedroom and another full bath. Enjoy the insulated Double attached garage to keep those vehicles warm and dry. Located in the new phase of Blackwolf close to walking trails, 73 acre Legacy Park and lots of amenities. Easy access to downtown core. Home is Virtually Staged. New Home Warranty. FIRST TIME HOME BUYER, ASK ABOUT THE NEW GOVERNMENT GST REBATE. Certain restrictions apply. (id:48985)
698 South Railway Street Se
Medicine Hat, Alberta
Discover an exceptional opportunity with this vacant corner lot located in a high traffic, high visibility area. Positioned for maximum exposure, this property benefits from steady vehicle flow and excellent visibility from the Allowance Avenue overpass, making it ideal for future development or long-term investment. Adding to its appeal, the property features two income-producing billboards, a large 10' x 20' billboard generating reliable monthly revenue, plus a 4' x 8' billboard bringing in supplementary monthly income at a lower rate.Whether you’re looking to build, hold, or leverage the existing advertising income, this property offers excellent value. (id:48985)
847 Mt Sundance Manor W
Lethbridge, Alberta
Located in Sunridge, Lethbridge, this condo provides comfortable living with excellent amenities. Enter through a welcoming entryway that leads to the attached garage. The spacious living room features 12' ceilings and a cozy fireplace. The kitchen is filled with natural light and includes solid-surface countertops and an open-concept layout ideal for entertaining. The primary suite is located upstairs and includes a 3-piece en-suite and a walk-in closet. There are two additional bedrooms, a 4-piece bathroom, and a laundry room. The lower level offers a versatile flex space that can serve as an extra bedroom or family room, complete with a full bathroom and a separate entrance. This property is conveniently situated near local amenities, parks, walking paths, and the University of Lethbridge, making it a great choice for students, investors, or first-time buyers. (id:48985)

