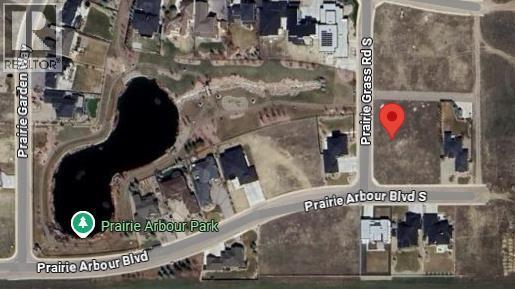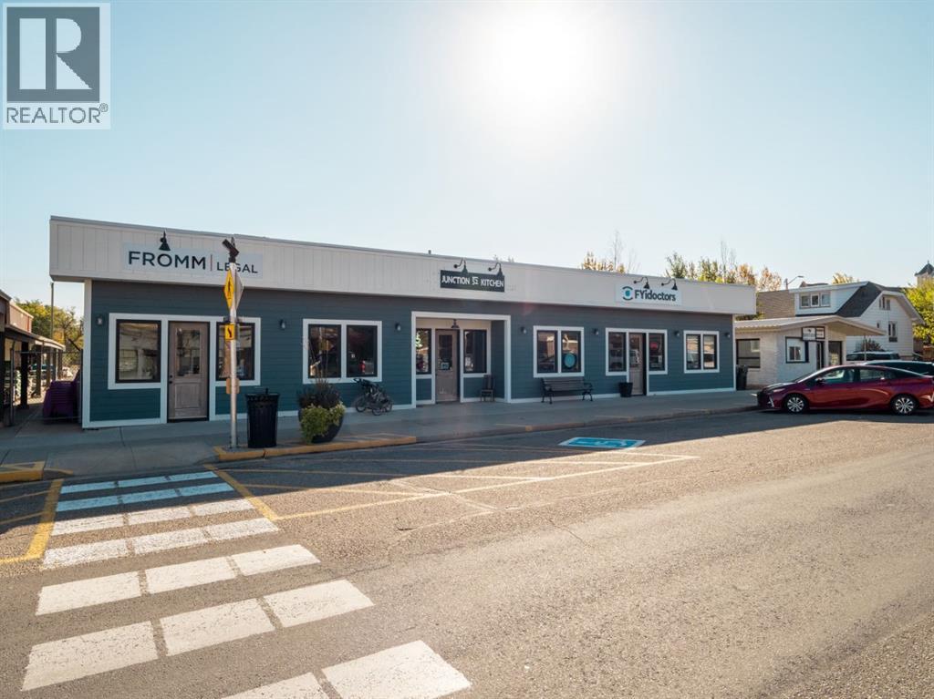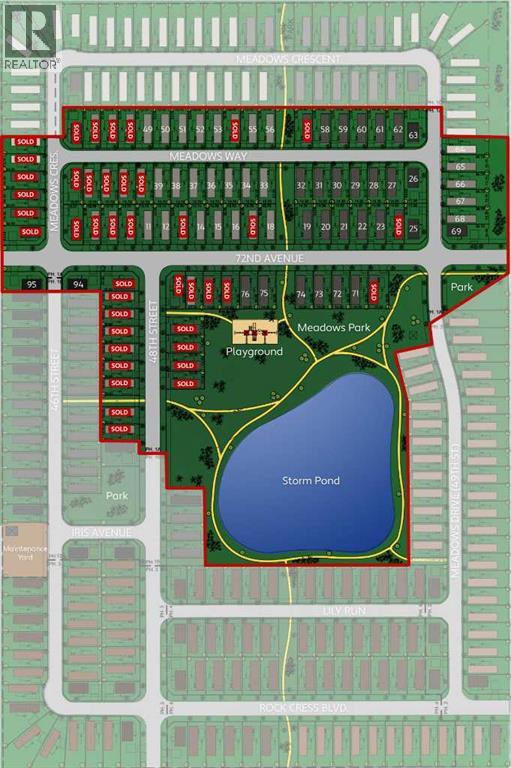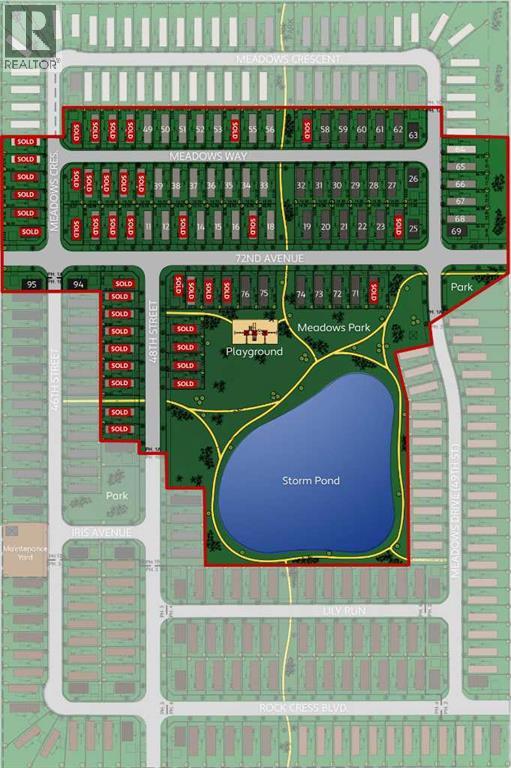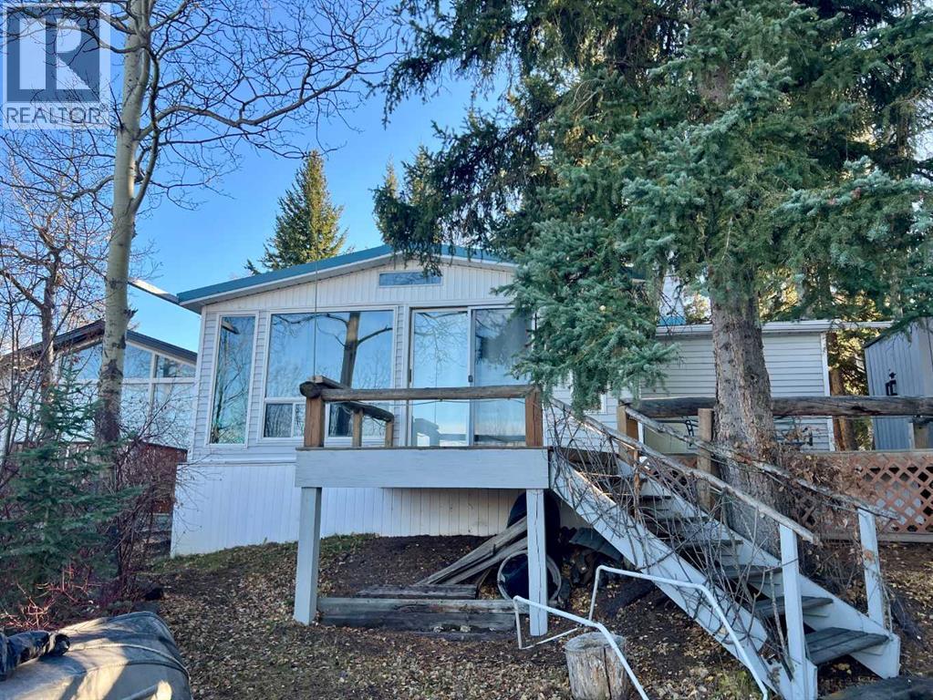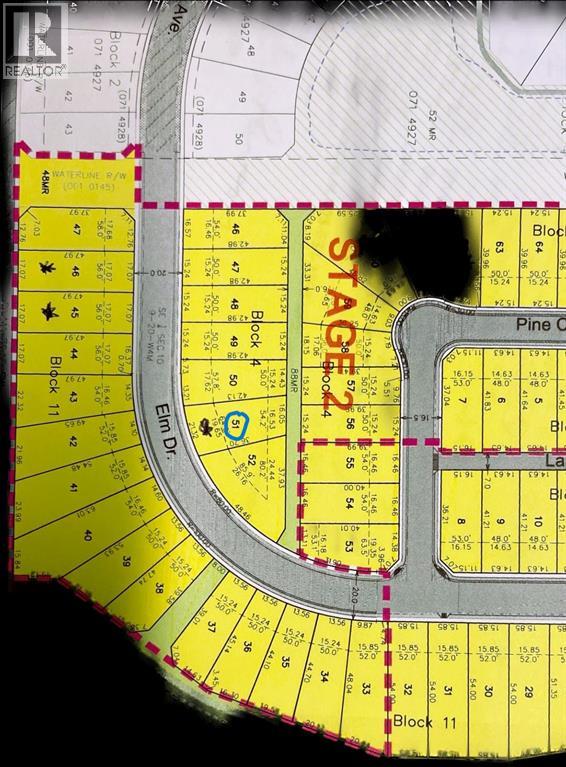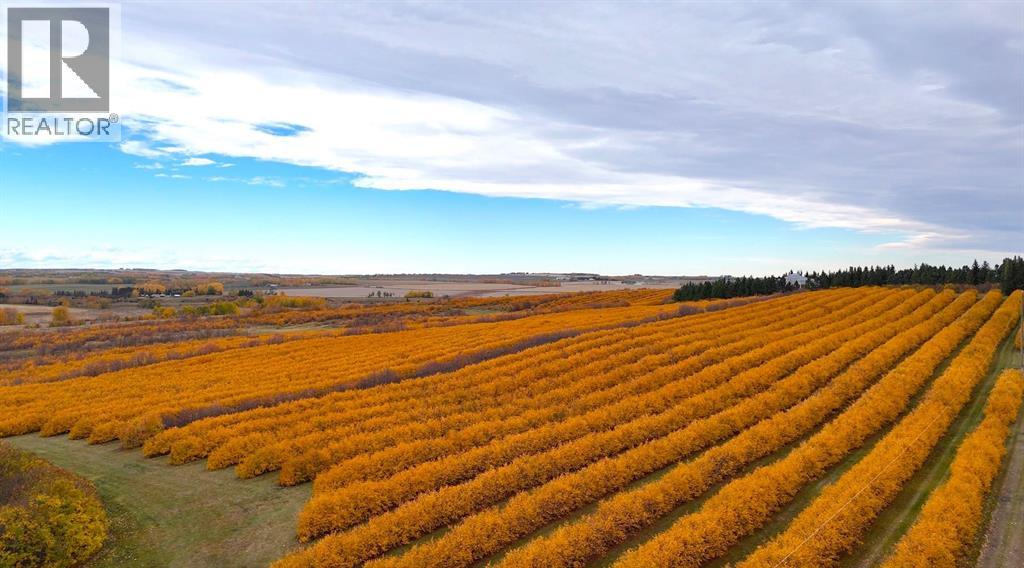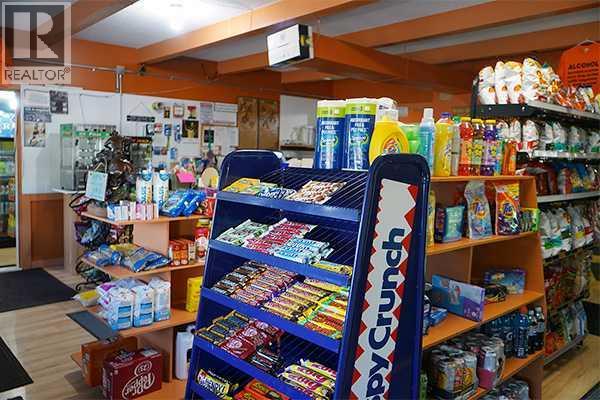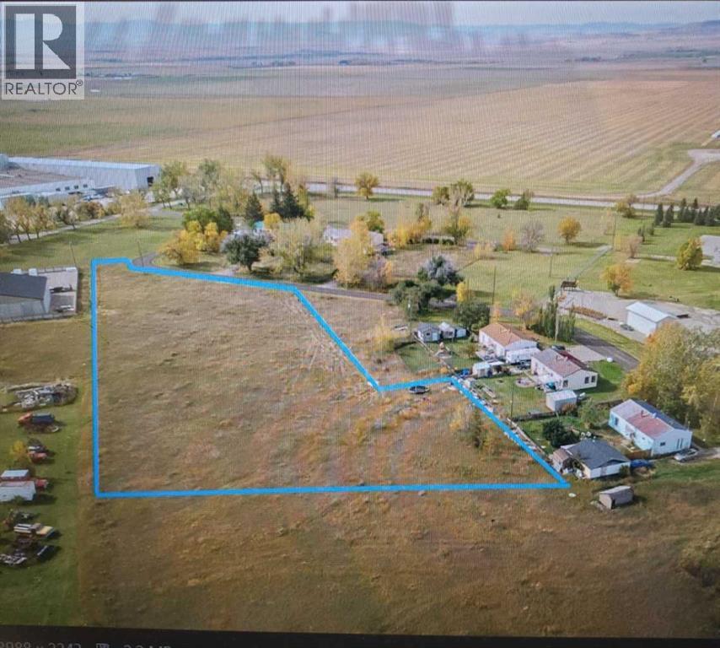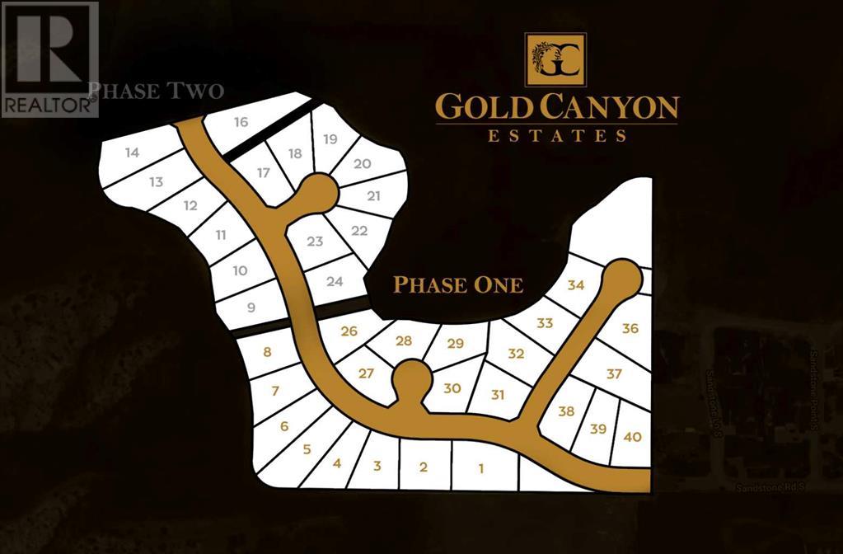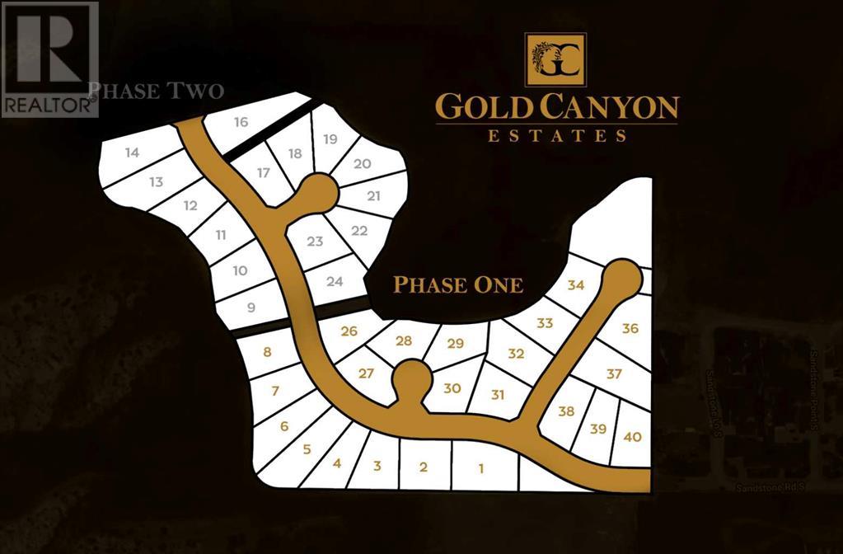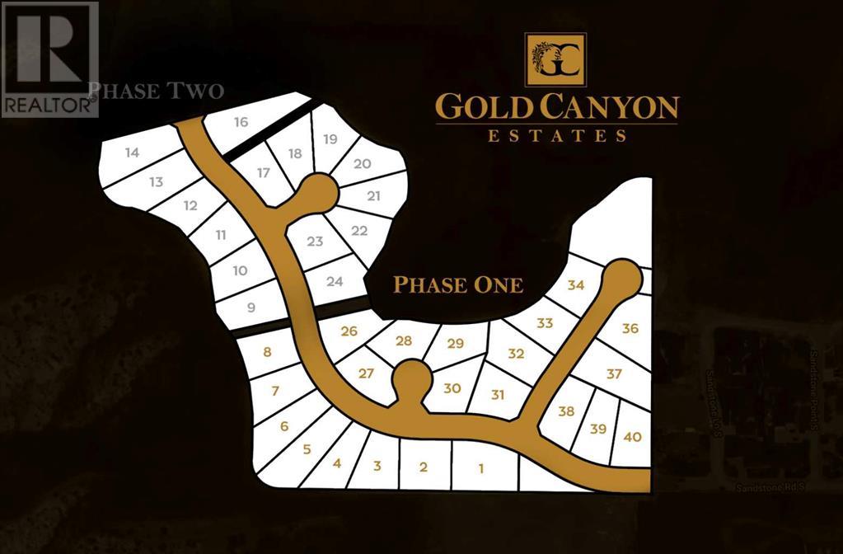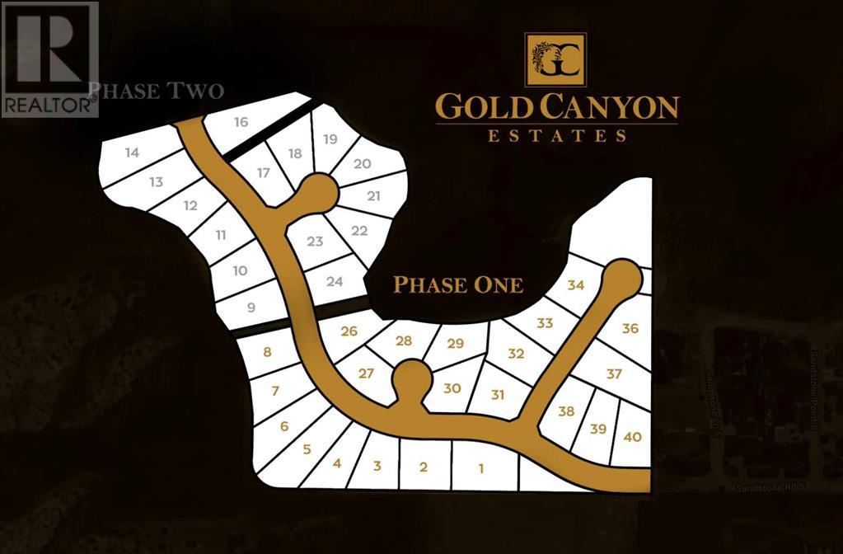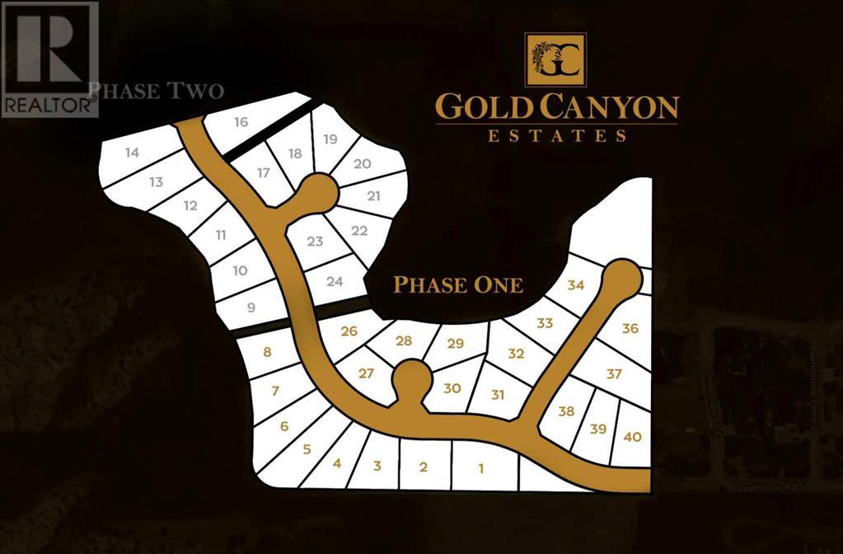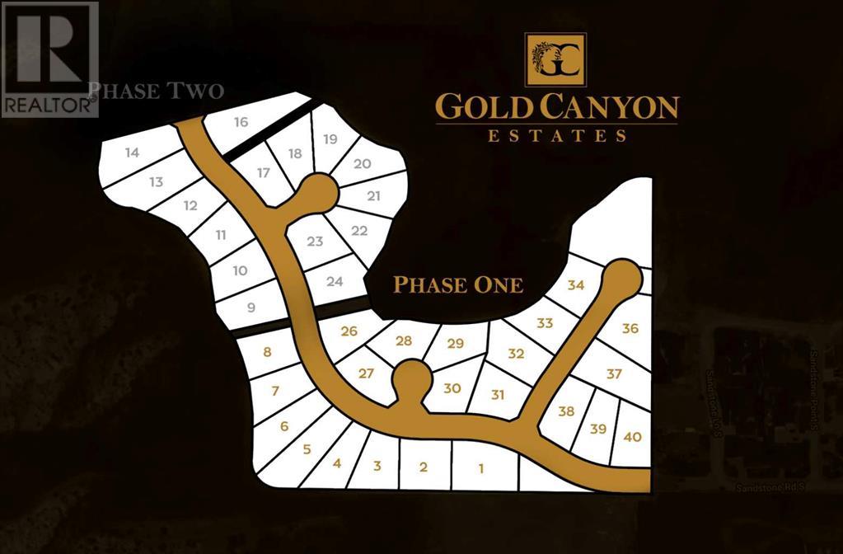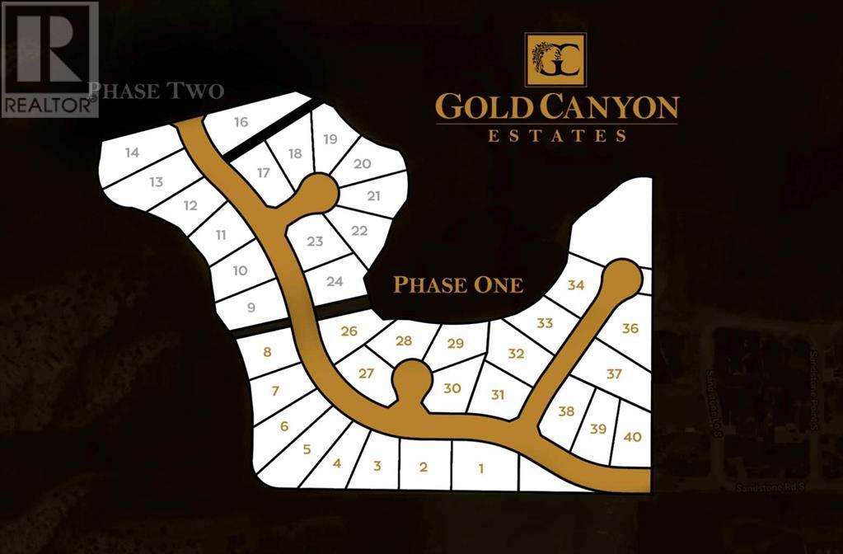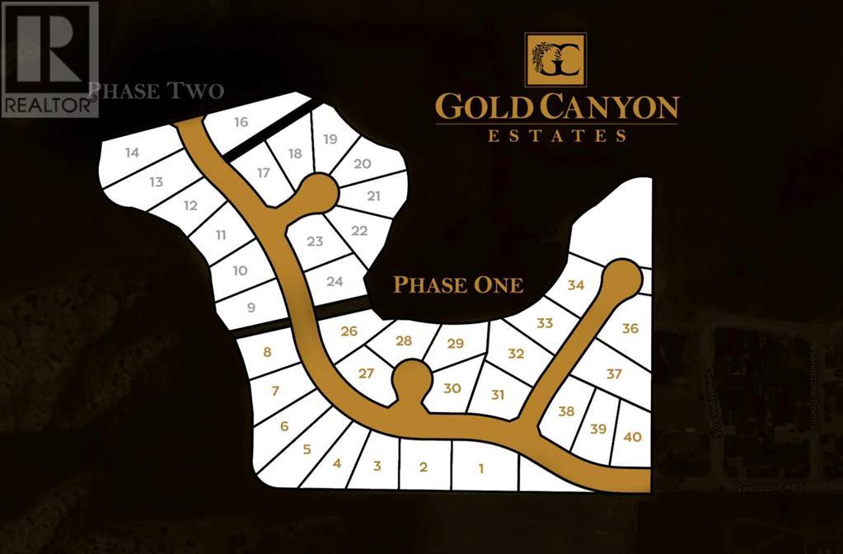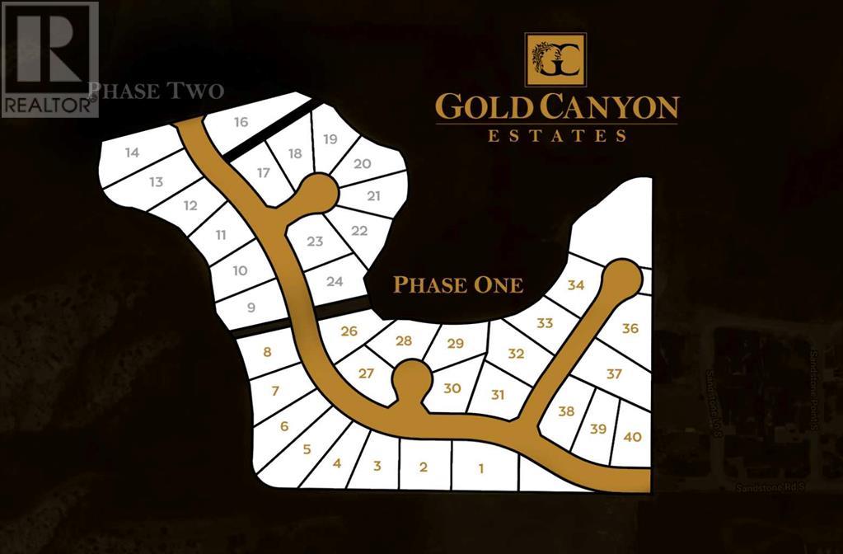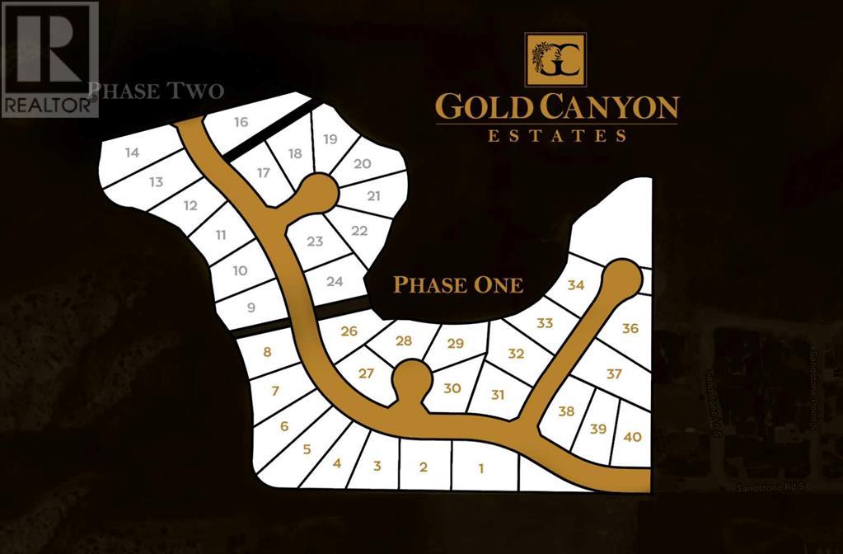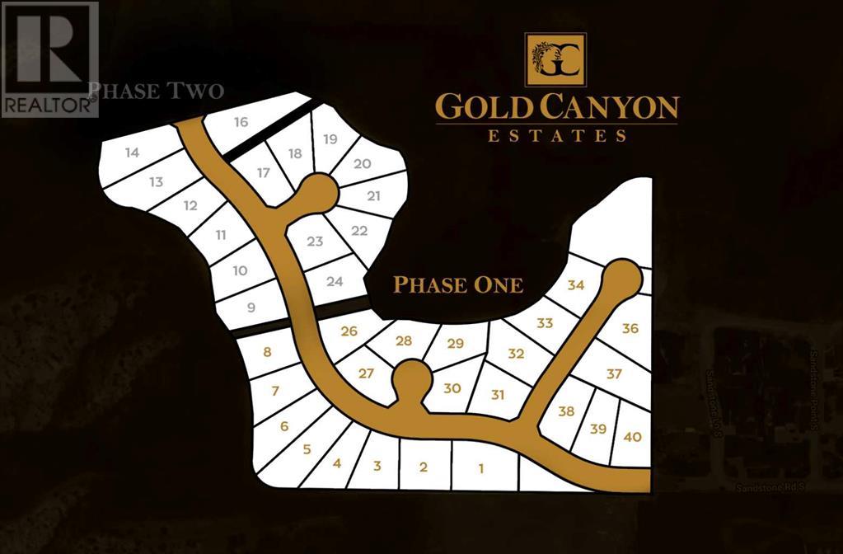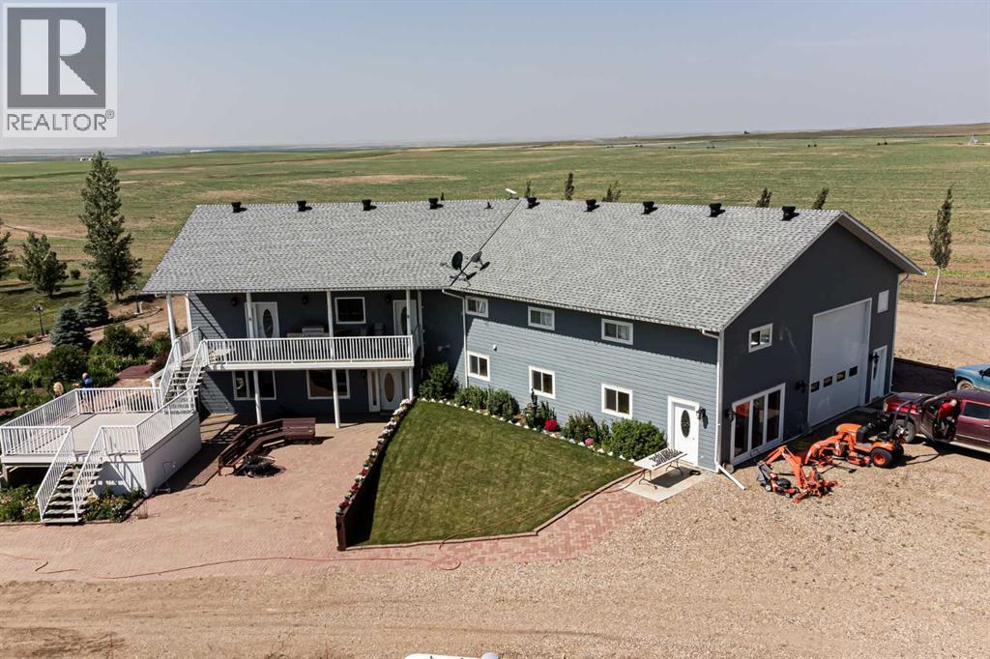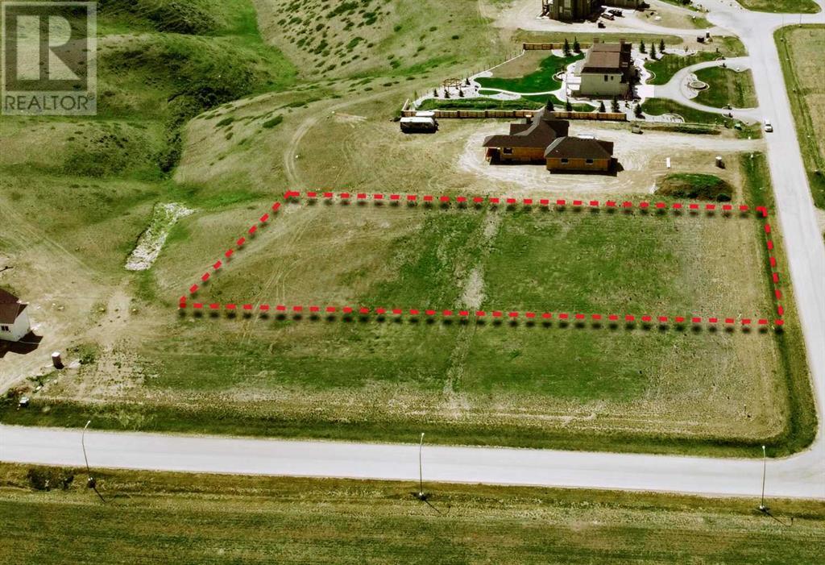101 Prairie Arbour Boulevard S
Lethbridge, Alberta
Welcome to Prairie Arbour Estates! This community is the premier destination for estate living in south Lethbridge and serves as the benchmark for upscale developments in southern Alberta. Prairie Arbour Estates boasts unrivaled views of Sixmile Coulee and easy access to walking trails and the spectacular Prairie Arbour Park. This 0.41 acre lot sits on a quiet corner with a rear pathway and quick access across the street to the community park and playground. Comparative market value for a lot of this size and location makes this property a tremendously valuable investment. (id:48985)
19 Broadway N
Raymond, Alberta
Exceptional investment opportunity to acquire a fully leased mixed-use commercial building in the heart of downtown Raymond. Ideally positioned on the town’s main street, this high-exposure property offers strong curb appeal, excellent visibility, and convenient on-site parking. Renovated approximately six years ago, the building comprises 3,427 sq.ft. and is thoughtfully divided into three self-contained commercial units, each with its own private entrance, 2-piece bathroom, and dedicated storage—an ideal configuration for long-term tenancy and operational flexibility. Unit A (North) features three private offices, a welcoming reception area, and rear access to additional outdoor space. Unit B (Centre) offers an open-concept dining area, a large service counter with display and storage cabinetry, and a fully equipped commercial kitchen. Unit C (South) is the largest unit, boasting an open reception and retail display area, three offices, staff and utility rooms, plus a spacious examination or consultation room. This well-maintained property delivers consistent income from established tenants and presents excellent long-term potential in a walkable, amenity-rich downtown setting. A solid addition to any investment portfolio. Contact your REALTOR® today for further details or to arrange a private viewing. (id:48985)
714 Violet Place W
Lethbridge, Alberta
The "Isla" by Avonlea Homes is the perfect family home. Located in the architecturally controlled community of Country Meadows. The main level hosts a notched out dining nook, eating bar on the kitchen island, walk in pantry. Large windows and tall ceilings make the main floor feel very bright and open. Also notice the new look of the flat painted ceilings.Upstairs resides the 3 bedrooms with the master including an en-suite and walk in closet. The ensuite has a large 5 foot walk-in shower and His/Her sinks.Great Bonus room area for the family to enjoy. Bonus room is in the middle of the upstairs giving privacy to the master retreat from the kids bedrooms.Convenience of laundry is also upstairs. The basement is undeveloped but set up for family room, bedroom and another full bath. Home is virtually Staged. New Home Warranty. FIRST TIME BUYER! ASK ABOUT THE NEW GOVERNMENT GST REBATE. Certain restrictions apply (id:48985)
4906 72 Avenue
Taber, Alberta
Welcome to the Meadows in Taber. In this quiet community you own your lot, no pad/rental fees. Condo fees are just $75.00 per month for snow removal and common area maintenance. Bring in your own custom built modular home and experience affordable living. There is a playground for your kids/grandkids to enjoy and also walking paths for the whole family and your furry pets. Take the short drive north of town and come check out The Meadows. Envision the possibilities for your future home. (id:48985)
4921 72 Avenue
Taber, Alberta
Welcome to the Meadows in Taber. In this quiet community you own your lot, no pad/rental fees. Condo fees are just $75.00 per month for snow removal and common area maintenance. Bring in your own custom built modular home and experience affordable living. There is a playground for your kids/grandkids to enjoy and also walking paths for the whole family and your furry pets. Take the short drive north of town and come check out The Meadows. Envision the possibilities for your future home. (id:48985)
4 Lee Lake Road
Rural Pincher Creek No. 9, Alberta
Nestled at the water's edge of picturesque Lee Lake, this fully furnished 3-bedroom, 1-bathroom cottage offers a tranquil retreat with breathtaking mountain views. Set on a treed lot with a fire pit and private dock, it's ideal for outdoor relaxation and recreation. Best of all, it comes ready for immediate enjoyment—furniture, an aluminum boat with an electric trolling motor, and a paddle boat are all included! Lee Lake is a small, clear lake with abundant rainbow trout, excellent birdwatching, and is perfect for swimming and paddle sports. Just 30 minutes from Castle Mountain Resort and 20 minutes to Pass Powderkeg, this property is ideal for those seeking a peaceful lakeside escape with easy access to skiing, hiking, and year-round adventure. (id:48985)
3072 21 Street
Coaldale, Alberta
Build your dream home on this great sized lot backing onto a greenspace in Cottonwood Estates!! (id:48985)
29250 Rr 34
Rural Mountain View County, Alberta
This 151-acre farm combines 58 acres of crop production and a 35.5 acre, high-yielding Saskatoon Berry orchard, formerly the successful Solstice Berry Farm. It offers passive revenue potential through custom farming, with infrastructure including a processing building, hay barn, grain bins, septic system, and water wells. Located 30 minutes from Cochrane and an hour from Calgary, the farm provides strong business expansion opportunities with established retail connections. Build your dream home to enjoy amazing mountain views, start a family business or just harvest the crop commercially for great revenue. Must see to truly appreciate this property! (id:48985)
409 5 Street S
Lethbridge, Alberta
Convenience store with liquor license, business with property for sale in Alberta.Located just 30 minutes from Lethbridge, offers a diverse range of income streams, including liquor store, convenience store and a 2-bedroom home, all situated on a 0.21 ac land. This unique business sells liquor inside the convenience store legally. It gives consumers in Alberta the choice and convenience. This is a very rare business model in Alberta. Easy operation, great for family business. Newly built 267 sf double detached garage. A New roof, water proof walls, a front car port and a spacious storage just right size/location for the store operation. This building is suitable for both business and living. (id:48985)
28 Anson Road
Claresholm, Alberta
Welcome to Claresholm, Alberta! This great acreage offers a wide range of opportunities. Contact the MD of Willow Creek to explore all available options for this property. Cash offers will be a strong motivation for the seller. The seller is also offering financing options—please contact your favorite REALTOR® for further details. (id:48985)
134 Sandstone Road S
Lethbridge, Alberta
Go south on Highway 5, turn right into Southridge, go through Sandstone and you will arrive at Gold Canyon Estates. Lots available ranging from .33 to .5 acres all with gorgeous views of the mountains and many with coulee and city views and many with river views. All services include City water, electrical and gas lines to the property line, street lights, sidewalks, paved streets. Everything is ready to build your dream home with the builder of your choice. (id:48985)
708 Gold Canyon Bay S
Lethbridge, Alberta
Go south on Highway 5, turn right into Southridge, go through Sandstone and you will arrive at Gold Canyon Estates. Lots available ranging from .33 to .5 acres all with gorgeous views of the mountains and many with coulee and city views and many with river views. All services include City water, electrical and gas lines to the property line, street lights, sidewalks, paved streets. Everything is ready to build your dream home with the builder of your choice. (id:48985)
127 Sandstone Road S
Lethbridge, Alberta
Go south on Highway 5, turn right into Southridge, go through Sandstone and you will arrive at Gold Canyon Estates. Lots available ranging from .33 to .5 acres all with gorgeous views of the mountains and many with coulee and city views and many with river views. All services include City water, electrical and gas lines to the property line, street lights, sidewalks, paved streets. Everything is ready to build your dream home with the builder of your choice. (id:48985)
138 Sandstone Road S
Lethbridge, Alberta
Go south on Highway 5, turn right into Southridge, go through Sandstone and you will arrive at Gold Canyon Estates. Lots available ranging from .33 to .5 acres all with gorgeous views of the mountains and many with coulee and city views and many with river views. All services include City water, electrical and gas lines to the property line, street lights, sidewalks, paved streets. Everything is ready to build your dream home with the builder of your choice. (id:48985)
143 Sandstone Road S
Lethbridge, Alberta
Go south on Highway 5, turn right into Southridge, go through Sandstone and you will arrive at Gold Canyon Estates. Lots available ranging from .33 to .5 acres all with gorgeous views of the mountains and many with coulee and city views and many with river views. All services include City water, electrical and gas lines to the property line, street lights, sidewalks, paved streets. Everything is ready to build your dream home with the builder of your choice. (id:48985)
713 Gold Canyon Bay S
Lethbridge, Alberta
Go south on Highway 5, turn right into Southridge, go through Sandstone and you will arrive at Gold Canyon Estates. Lots available ranging from .33 to .5 acres all with gorgeous views of the mountains and many with coulee and city views and many with river views. All services include City water, electrical and gas lines to the property line, street lights, sidewalks, paved streets. Everything is ready to build your dream home with the builder of your choice. (id:48985)
705 Gold Canyon Bay S
Lethbridge, Alberta
Go south on Highway 5, turn right into Southridge, go through Sandstone and you will arrive at Gold Canyon Estates. Lots available ranging from .33 to .5 acres all with gorgeous views of the mountains and many with coulee and city views and many with river views. All services include City water, electrical and gas lines to the property line, street lights, sidewalks, paved streets. Everything is ready to build your dream home with the builder of your choice. (id:48985)
701 Gold Canyon Bay S
Lethbridge, Alberta
Go south on Highway 5, turn right into Southridge, go through Sandstone and you will arrive at Gold Canyon Estates. Lots available ranging from .33 to .5 acres all with gorgeous views of the mountains and many with coulee and city views and many with river views. All services include City water, electrical and gas lines to the property line, street lights, sidewalks, paved streets. Everything is ready to build your dream home with the builder of your choice. (id:48985)
709 Gold Canyon Bay S
Lethbridge, Alberta
Go south on Highway 5, turn right into Southridge, go through Sandstone and you will arrive at Gold Canyon Estates. Lots available ranging from .33 to .5 acres all with gorgeous views of the mountains and many with coulee and city views and many with river views. All services include City water, electrical and gas lines to the property line, street lights, sidewalks, paved streets. Everything is ready to build your dream home with the builder of your choice. (id:48985)
146 Sandstone Road S
Lethbridge, Alberta
Go south on Highway 5, turn right into Southridge, go through Sandstone and you will arrive at Gold Canyon Estates. Lots available ranging from .33 to .5 acres all with gorgeous views of the mountains and many with coulee and city views and many with river views. All services include City water, electrical and gas lines to the property line, street lights, sidewalks, paved streets. Everything is ready to build your dream home with the builder of your choice. (id:48985)
700 Gold Canyon Bay S
Lethbridge, Alberta
Go south on Highway 5, turn right into Southridge, go through Sandstone and you will arrive at Gold Canyon Estates. Lots available ranging from .33 to .5 acres all with gorgeous views of the mountains and many with coulee and city views and many with river views. All services include City water, electrical and gas lines to the property line, street lights, sidewalks, paved streets. Everything is ready to build your dream home with the builder of your choice. (id:48985)
142 Sandstone Road S
Lethbridge, Alberta
Go south on Highway 5, turn right into Southridge, go through Sandstone and you will arrive at Gold Canyon Estates. Lots available ranging from .33 to .5 acres all with gorgeous views of the mountains and many with coulee and city views and many with river views. All services include City water, electrical and gas lines to the property line, street lights, sidewalks, paved streets. Everything is ready to build your dream home with the builder of your choice. (id:48985)
328 Railway Avenue
Travers, Alberta
Country living with views as far as the eye can see, is what 11.61 Acre parcel of land can offer you and your family. This home is custom built and has storage and a place for absolutely everything. The egress in this home is outstanding. There are six entry/exits throughout the home. All doorways in the home are 36” wide making moving furniture a breeze. What’s really impressive is the main floor living and kitchen area with almost 14 foot vaulted ceilings, beautiful acacia hardwood floors, and a kitchen island that is 18 feet long and can sit 12 stools. The view from the living room is absolutely breathtaking. Not only does the kitchen have an impressive island, it also has been thought out very well with lots of electrical outlets, deeper cupboards, double stainless steel convection oven, touch control faucets, a sill granite sink with an instant hot water dispenser perfect for afternoon tea. The kitchen floor tile are 18” x 18” travertine floor which is stunning against the dark stained cabinets. The primary bedroom is right off of the kitchen area. The high ceilings host extra storage above the his and her closets. There is a built in surround system in the home. The ensuite also has tiled floors and a stacking laundry in the bathroom. The two windows in the en suite make it very bright. There is a tub/shower unit, low flush toilets, make-up counter and linen closet for extra storage. Up over the garage is an illegal suite with its own heating system. This is a perfect mother-in-law suite or just an extra bedroom. The suite does come finished with all appliances, including a washer and a dryer and has a Jacuzzi tub/shower. There’s also a large storage space beside the suite that could double as a library! There is a walkout basement in the home with several large windows, so it doesn’t feel like a basement. The living space has a projector and screen as well as a stage area with built in speakers. The seller taught music lessons, and had her recitals here. (sta ge can be removed) There’s another good size bedroom in the basement and it is wired for TV/entertainment with a full bath not far away. The garage is absolutely massive 24’ x 44‘ deep...a mechanics dream. It’s fully equipped with a jib crane with a full bathroom. The plugs are endless. 3 x220 plugs and several 110 plugs with 20 amps so you’ll never blow a breaker. There are 16 foot ceilings, so a lift easily could be installed. A full ventilation system, and the overhead garage door is 14‘ x 14’. Another special features is there are 3 fully functioning RV campsites. This acreage is located 15 Min. from Lomond where there is a school from k-12, grocery store, hardware store and restaurant. If you’re looking for peace and quiet, country living, look no further! (id:48985)
30 Edgemoor Way W
Rural Lethbridge County, Alberta
Edgemoor Estates at Sunrise Point is nestled above the coulees bordering the west edge of the City of Lethbridge. With unsurpassed views of the mountains and river valley, this unspoiled gem is developed into country estate lots where natural terrain and wildlife surround you. All paved roadways, street lights and most servicing have been installed to the property line. Over 1 acre lots afford a large building envelope with architectural controls to ensure the homes give a sense of space and openness with plenty of breathing space. Your "forever" home will have a sense of "classical elegance" with timeless value that comes from living in the country but close to all amenities. (id:48985)

