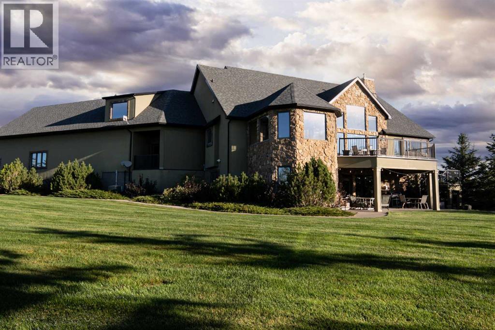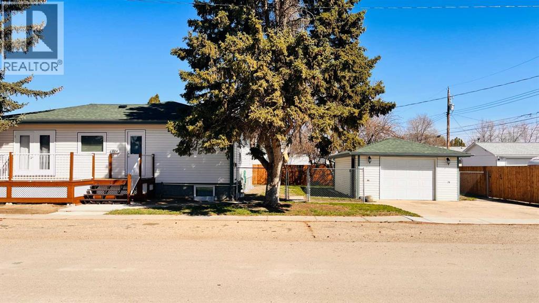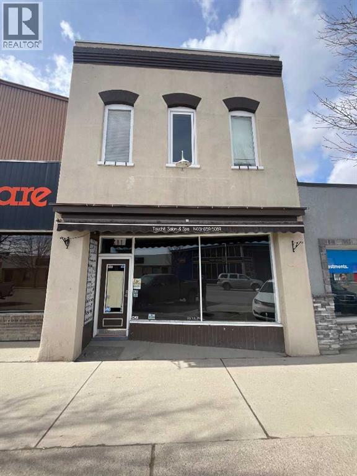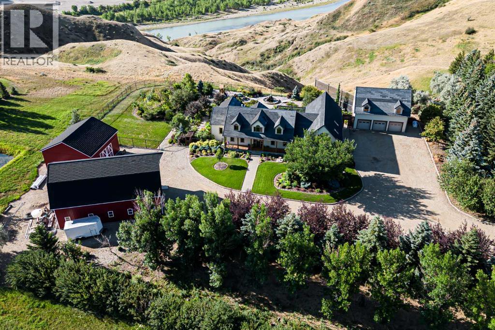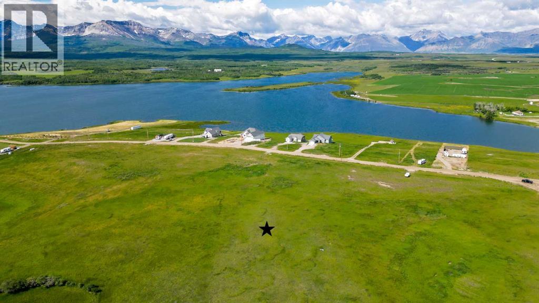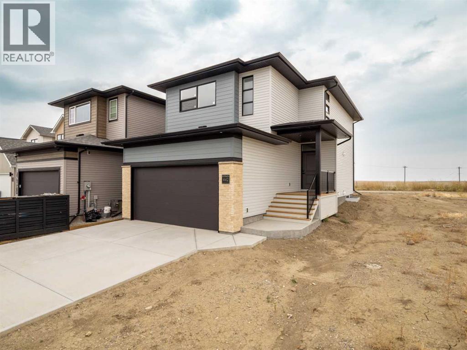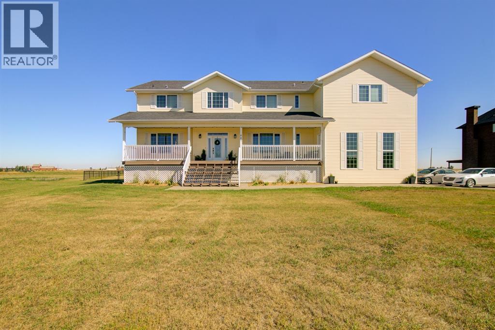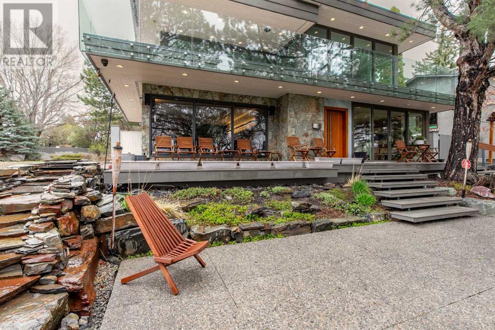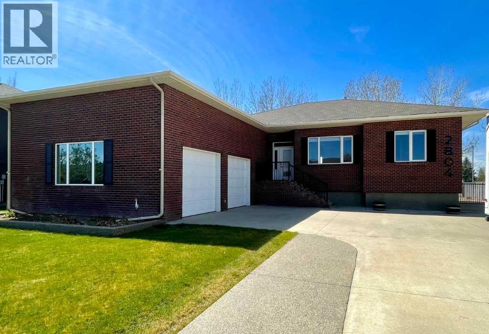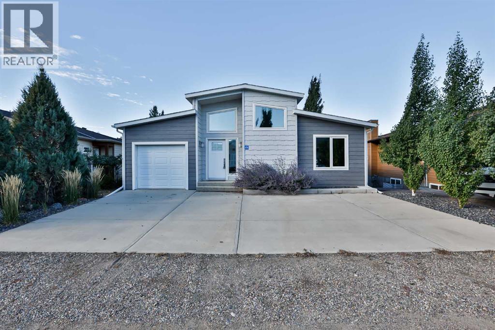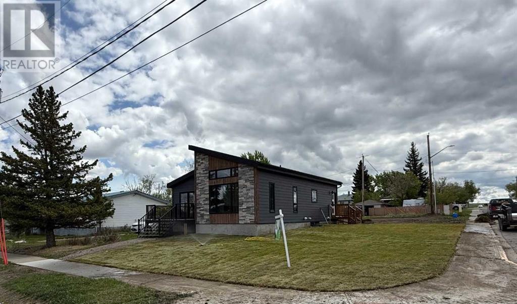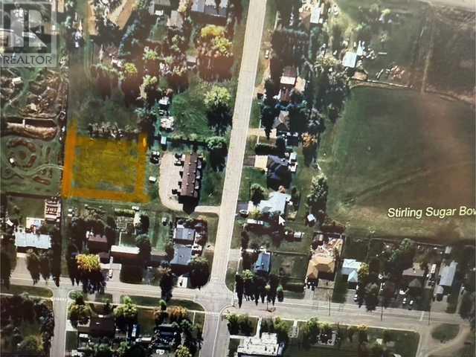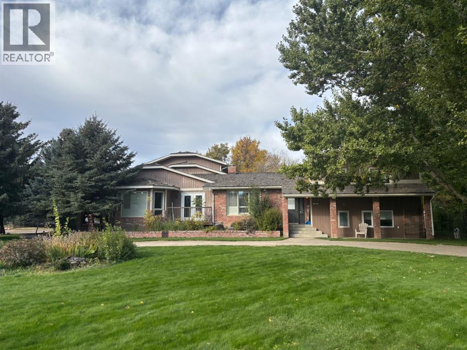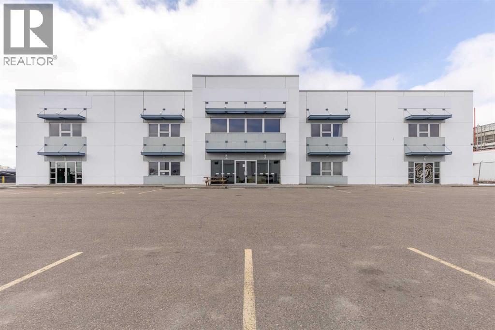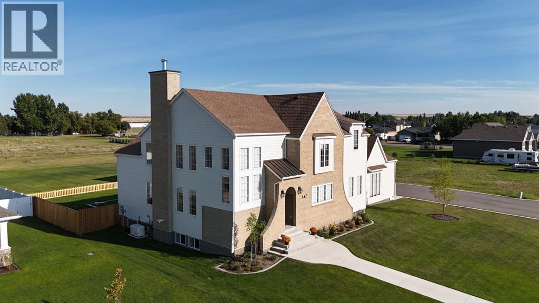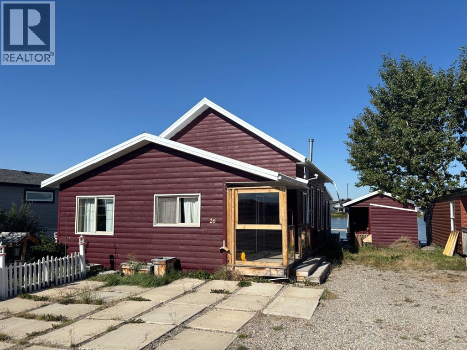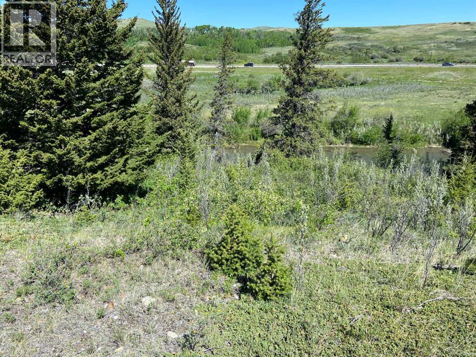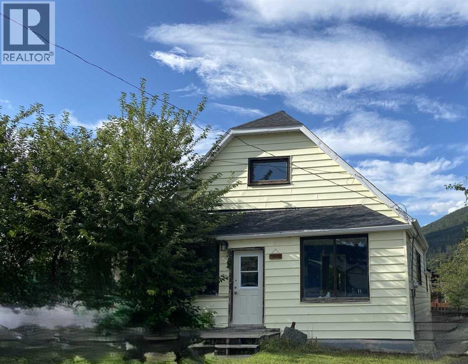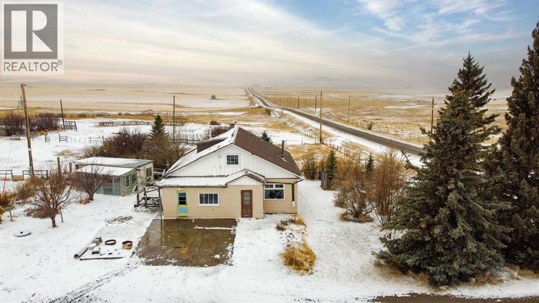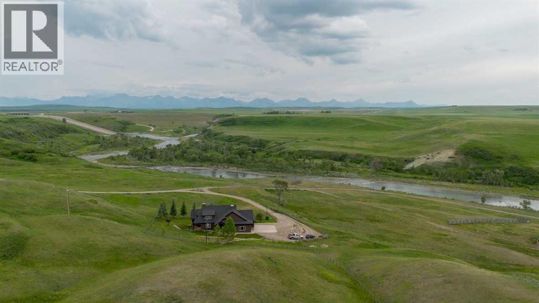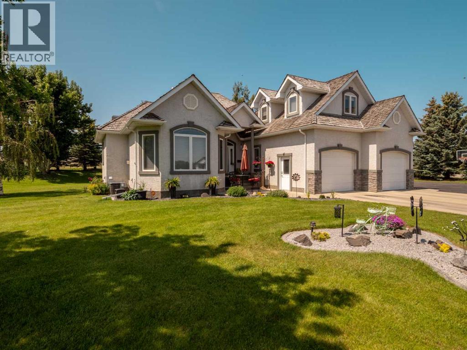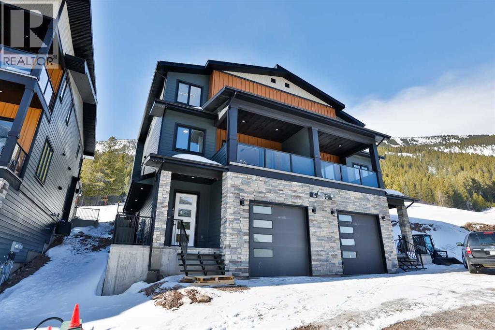195041 Highway 512
Rural Lethbridge County, Alberta
Welcome to this one-of-a-kind custom-built estate, where luxury meets practicality on a beautifully landscaped 4.49 acre property with unique features throughout. This stunning 3,682 sq ft home with an attached triple car garage is only 10 minutes east of Lethbridge on a paved road and has the convenience of CITY WATER. It offers 5 bedrooms, an office, main floor laundry, 3.5 bathrooms and a 780 sq ft loft/flex area above the triple car garage. Showcasing exquisite craftsmanship with a stone exterior, bamboo hardwood flooring, and soaring 20-foot vaulted ceilings. The home is perfectly positioned to capture the warmth of the winter sun while reflective windows keep it cool in the summer. Step inside to find a grand living area with a double-sided gas fireplace adorned in stone and live edge wood. The gourmet kitchen features granite countertops, a gas range, a built-in stove, microwave, and impressive travertine tile backsplash. The luxurious primary suite boasts double vanities, a jetted tub, a steam shower, and marble tile. Stay comfortable year-round with in-floor heating in the tiled areas, basement, and attached garage. The bright walk out basement is a perfect entertainment space equipped with a full wet bar and a soundproof music room (possible theatre room). It also has 3 bedrooms with walk in closets and an additional gas fireplace. Enjoy the tranquility of the outdoors with a private boardwalk along the river, a beach area, and a fire pit for cozy evenings. The property also features a charming gold mine and water wheel feature, both powered, adding unique character to the landscape. Relax and entertain with ease on the upper and lower decks, each equipped with gas hookups for barbecues. The lower deck also includes hookups for a hot tub. This property is truly an oasis with a lofted barn that has power, perfect for storage or hobbies, and an outdoor pool with a deck for summertime fun! The extensive yard includes an underground sprinkler system easily ma naged through a smartphone app. A 1-acre garden is also integrated into the irrigation system to keep your garden thriving. Additional highlights include a Sonos sound system with built-in speakers, reflective windows that optimize natural light and convenience of hot water on demand. The private driveway secludes the property from the accessible highway while offering low winter maintenance, well-suited for year round living. The rural agricultural zoning makes this estate not just a home but a lifestyle with many possibilities (plenty of room to build a shop) family photo area, space for weddings or entertainment, ideal for making lasting memories. Don’t miss this unique opportunity to own a truly special property! (id:48985)
324 2 W
Bow Island, Alberta
Yes another fully renovated bungalow right here in Bow Island buyer's! (id:48985)
311 Main Street
Cardston, Alberta
A Main St Building in a great location in Cardston Ab. Building in in good condition and one of the best locations in town. This Building was used for a hair salon and has been set up for a hair stylist training school. Building can be used for many other types of things like retail, office space or other types of training or schooling. Also the 2nd level can be developed into an apartment. Building has the potential to be split up into different units. Owner occupied, but is easy to show anytime. (id:48985)
100007 Range Road 220
Diamond City, Alberta
Discover the perfect blend of luxury and natural beauty in this stunning executive property, offering unrivaled views of the Old Man River Valley. Nestled within 12 pristine acres and just 10 minutes from Lethbridge, this remarkable estate provides a peaceful retreat surrounded by mature trees and expansive open spaces. The pride of ownership radiates throughout, making this a rare gem you won’t want to miss!Built in 2004, this exquisite residence encompasses 3,544 square feet of beautifully designed living space, highlighted by outstanding craftsmanship. With five spacious bedrooms and three and a half bathrooms, the home is ideal for both grand entertaining and cozy family gatherings. Enjoy the ambiance created by multiple fireplaces, updated vinyl plank flooring, and extraordinary wood detail finishes that add sophistication to every corner.A versatile 900-square-foot basement suite includes two additional bedrooms, a full bathroom, a kitchen, and spacious living areas with a separate entrance—perfect for guests or generating rental income.This property features three impressive outbuildings tailored to suit your lifestyle needs. The pool house offers over 1,700 square feet of developed space, including a workout area, spa, and an upstairs games room, along with a separate oversized single-car garage. For hobbyists and professionals, the woodworking shop spans 3,300 square feet and is equipped with a three-phase transformer converter and 200 amp service. Additionally, a large shop measuring nearly 1,200 square feet provides ample space for oversized vehicle storage and all essentials for acreage living.This home is adorned with custom touches throughout, including a stunning custom-etched Waterton mural on the granite floor in the entrance, a dropped oak beam ceiling detail, and built-in cabinetry that exudes elegance. Step outside to an oversized composite deck complete with a covered metal pergola—perfect for entertaining family and friends. The meticulousl y landscaped yard features endless perennials, trees, and fruit trees, creating an enchanting outdoor experience.This property is equipped with two water supplies—the Lethbridge North Water Co-op and the LNID—for added convenience. The home features ICF (Insulated Concrete Form) construction for superior soundproofing and energy efficiency, as well as a durable Rubber tile roof, and Hardi concrete siding. Modern comforts abound, including an HRV system, water softeners, a distiller system for pristine drinking water, in-floor heating with a boiler system, and a luxurious custom glass shower equipped with a steam unit, along with stunning quartz countertops and so much more!More than just an acreage, this property is a versatile dream come true—perfect for everyday living, an Airbnb adventure, or even a wedding pavilion! The options are endless, and the opportunity to create your ideal lifestyle awaits.Contact your real estate agent today to explore this remarkable property! (id:48985)
33 Waterton Ridge Drive
Rural Cardston County, Alberta
If you’re looking for a quiet, serene peace of paradise to call your own and build your future dream home on look no further! This property, overlooking Payne Lake, is located just 15 minutes from Waterton Lakes National Park, 20 minutes to the town of Cardston, and 30 minutes to nearest the United States border crossing! It even has 100 AMP electrical service to the property already! Around Payne Lake you and your family can enjoy fishing, gorgeous hikes, kayaking/canoeing, camping, and so much more!! If you’re looking for the perfect recreational property to get out of the hustle and bustle of city life, call your REALTOR® and book your showing today! (id:48985)
442 Miners Chase W
Lethbridge, Alberta
The "Isla" by Avonlea Homes is the perfect family home. Located in the architecturally controlled community of Copperwood. The main level hosts a notched out dining nook, eating bar on the kitchen island, walk in pantry. Large windows and tall ceilings make the main floor feel very bright and open. Also notice the new look of the flat painted ceilings.Upstairs resides the 3 bedrooms with the master including an en-suite and walk in closet. The ensuite has a large 5 foot walk-in shower and His/Her sinks.Great Bonus room area for the family to enjoy. Bonus room is in the middle of the upstairs giving privacy to the master retreat from the kids bedrooms.Convenience of laundry is also upstairs. The basement is undeveloped but set up for family room, bedroom and another full bath. Located close to school, Park and Play ground. Home is virtually Staged. New Home Warranty. FIRST TIME BUYER! ASK ABOUT THE NEW GOVERNMENT GST REBATE. Certain restrictions apply (id:48985)
441 Hartley Avenue
Stirling, Alberta
If you have been looking for the biggest bang for your buck then you will want to come check out this beautiful 2 story home in Stirling, Ab. Just 20 mins from South Lethbridge, this 4,566 sq ft home is sure to impress from the moment you walk in. The grand entry way gives way to an oversized office and a formal dinning room on the other side. Walk on through and you will reach the massive kitchen that is open to the breakfast nook and main floor living room. It's bright, spacious and open and oh my, the counter space - love it. But wait till you go upstairs! Here you will realize how spacious this home is with over 2,600 sq ft of living space on this floor alone. 4 bedroom, 3 full bathrooms, the laundry room, and a family/rec room that is as large as a small home - all on one level. I'll let you come check out the unique design that is great for families on this one. All this, and there is still more space in the Basement. Downstairs offers more spacious living with an additional finished bedroom and a space that could be developed into another bedroom or two with a bathroom. Did we mention that there is a triple car garage with three 10ft doors and 15 ft ceilings inside? Because there is! It is over 1090 sq ft of attached garage space! Outside, you could even build another triple garage and still have fun on this 1.28 acre lot. The yard is even fully fenced. The list goes on and on, but you will just have to come see for yourself. (id:48985)
2010 89th Street
Coleman, Alberta
Welcome to the Crowsnest Pass!This beautiful piece of property is conveniently located right off Highway 3, offering great potential for a variety of opportunities. Crowsnest Pass is a growing community, and this is the perfect property to be a part of that growth. (id:48985)
2825 Parkside Drive S
Lethbridge, Alberta
This stunning 4-level split home boasts a modern design with sliding doors opening the dining area to the outdoors. Enjoy a kitchen with a minimal, modular, straight-lined work area emphasizing efficiency and cleanliness. Large south-facing windows provide natural light and gorgeous views overlooking Henderson Lake. The double garage features an EV charger and a heated driveway. Upstairs, you'll find an office set up or hosting area, while a large patio awaits for city festivities by the lake. Please contact your REALTOR® to book a showing on this luxurious and functional home. (id:48985)
2804 23 Street
Coaldale, Alberta
TREAT YOURSELF AND YOUR FAMILY! Welcome to 2804 23 Street in Coaldale, a magnificent BUNGALOW nestled in a warm, friendly neighborhood. This stunning home offers over 1650 sq ft on the main level, plus a fully developed lower level, providing plenty of space for everyone. Designed with all the "I wants" in mind, this home is perfectly situated on a generous 80 x 200' lot with ample parking and—best of all—no neighbors behind! The private yard backs directly onto the 15th hole of the beautiful Land O’ Lakes Golf & Country Club, offering incredible views and a peaceful setting. Step outside to discover a fully landscaped yard featuring a spacious patio area, outdoor kitchen, rear deck, and plenty of room to grow. It's the perfect space to spend time with family and friends, whether you're grilling, relaxing, or simply enjoying the view. The interior of the home boasts 5 bedrooms, 3 bathrooms, an open-concept design, with bright, airy spaces that flow effortlessly between the living room, dining area, and kitchen. It’s ideal for modern living and easy entertaining. (id:48985)
676 Lakeside Drive
Rural Vulcan County, Alberta
Welcome to your dream home at Little Bow Resort—an exquisite executive residence that has been meticulously renovated from top to bottom, both inside and out. This stunning property boasts the finest finishes and breathtaking views of Travers Reservoir, making it the perfect sanctuary for relaxation and entertainment. Step inside to discover a luxurious open-concept space with vaulted ceilings, beams, shiplap walls, and a living area with a gas fireplace and stone extending to the ceiling, complemented by transom windows surrounding the perimeter of the home, allowing in abundant natural light. The chef's kitchen is a culinary masterpiece, featuring a Subzero refrigerator with custom wood paneling, double Wolf ovens, a gas Wolf cooktop, and a Miele dishwasher. The two-tone cabinets, highlighted by a standout furniture table island, are complemented by stunning quartz countertops, creating an inviting atmosphere for gatherings. Not to mention the ample storage in the pantry, which includes a custom oak door with a brass door handle.This home offers a thoughtfully designed layout with two bedrooms and one bathroom on the main floor, and two bedrooms with two bathrooms in the walkout basement. The walkout basement, with its convenient back entrance, provides ample storage and versatility, making it ideal for entertaining or family activities. The basement features its own gas fireplace in the family room, an adjoining games area, a bar area with a wine fridge and sink, and plenty of beautiful custom cabinets. All three bathrooms have exquisite custom showers with stylish tile details, custom glass doors, and stunning plumbing fixtures. The laundry room in the basement includes a sink and extra storage, ensuring that functionality is never compromised. Another wonderful feature of this home is the luxury vinyl plank flooring throughout, including the stairs to the basement, providing consistency and function. The windows have an extra heat coating for insulation, along with silhouette blinds and air conditioning, ensuring comfort year-round. Step outside to your private oasis, where a professionally landscaped yard awaits. The expansive deck is perfect for entertaining and is equipped with two gas heaters for those chilly evenings. An outdoor shower provides a refreshing way to rinse off after a day spent enjoying the lake, and the beautiful interlocking brick offers low maintenance, finishing off the yard with your very own fire pit. Because you back directly onto Travers Reservoir, also known as Little Bow, this executive home combines luxury living with the tranquility of lakefront life. Whether you're hosting gatherings or enjoying quiet evenings with family, this property offers everything you could desire in a lakeside retreat. Don’t miss your chance to own this extraordinary home where luxury meets nature. Experience the unparalleled lifestyle that awaits you at Little Bow Resort! (id:48985)
686 Lacombe Street
Pincher Creek, Alberta
Discover pure sophistication in this brand-new 1,130 sq ft, 2-bed, 1-bath home—where luxury meets limitless potential. The open-concept layout dazzles with high-end finishes: quartz countertops, solid wood doors, and warm wood accents throughout. Snuggle up next to the gas fireplace in the living room or unwind in the master suite with a walkout deck, ideal for stargazing or quiet evenings. The walk-up basement, framed and ready, can be finished by the builder—think cozy family haven or income suite, your call! within a stones throw of a school and playground, this makes it a great home for a growing family. With the corner lot and alley access, you can add a garage, fence in the yard and have an outdoor oasis. Perfect for entertaining or growing roots, this move-in-ready gem blends modern style with smart savings. Act fast—your forever home won’t wait! ***More photos to come!*** (id:48985)
418 5 Street
Stirling, Alberta
Wanting to own over half a acre in the middle of Stirling? Now is your chance! This lot is 165' wide by 145' deep! Across the street there is Village Park, pool, down a couple streets you will also find tennis court, reunion square, Stirling sugar bowl and Lion's fish pond. (id:48985)
182 S 3 Street E
Magrath, Alberta
This original 4 level split home with a massive addition is beautiful and spacious and a one of a kind property. The total living space of this home counting the third level (just barley below grade) is 3637 sq/ft plus another 1783 sq/ft of basement totalling 5420 sq/ft!! The home features 4 different living/family rooms providing lots of options to gather. The Kitchen is amazing with a large island, lots of counter space, double ovens, a pantry and so much more! The dining area is ideal for family meals and for large gatherings. The separate laundry room with 2 new washers and 2 new dryers will make doing laundry a breeze. The home has been freshly painted throughout. The shiplap, crown moulding, and wood window blinds add character and warmth. With three fireplaces inside, a cozy outdoor fireplace just outside the walk-out basement, and three private decks, this home offers an inviting atmosphere. The brick, cedar shakes, lush yard, mature trees, and prime location all contribute to the home's unique beauty and charm. This is a great family home and possibly even a multigenerational home. Come check it out! (id:48985)
1, 2, 3, 565 41 Street N
Lethbridge, Alberta
This industrial property features a 24 foot clear height and just under 10,000 square feet of open space. Located in Shackleford Industrial Park close to other established businesses and with quick access to major roads, this property presents an excellent opportunity to grow your business. There is opportunity to lease 2500sqft, or 5000 sqft or 7500 sqft. Up to 3 units available. (id:48985)
247 N 2 Street E
Magrath, Alberta
This exceptional luxury home in Magrath, Alberta, is a rare find! Just 20 minutes from Lethbridge, it sits on just under an acre of beautifully landscaped lot with underground sprinklers. The exterior features copper awnings, a mix of brick and hardy board siding, and gemstone lighting. Inside, the open-concept main floor includes a spacious kitchen, living, and dining area with soaring ceilings. A secret office behind a bookshelf door leads to a loft via another hidden door and ladder. The stunning primary bedroom has an oversized walk-in closet and a 6 piece ensuite with double vanities, a heated bidet, a luxurious tub, and a large shower, along with a private washer and dryer. The gourmet kitchen is a chef’s dream with a large island, gas stove, convection oven, double wall oven, dishwasher, a huge fridge/freezer, and a microwave. The kitchen also includes an extra sink with an instant hot water tap, as well as a pop station with an ice machine. Attached to the kitchen is a butler's pantry that offers an extra fridge, dishwasher, and ample storage space. The custom boot room and a 28’ x 48.5’ triple-heated garage offer in-floor heating, loft storage, roughed in electric car hookup, and wash stations. Upstairs, there are four bedrooms, two 5 piece bathrooms, and two sets of laundry facilities. The basement has a sixth bedroom, another living area, a workout room with its own water fountain, and a state-of-the-art golf simulator room with a retractable movie screen. The highlight is the nearly 2,000 sqft. indoor humidity controlled saltwater pool. The pool features a hot tub, waterfall, rope swing, basketball hoops, and water slide. The pool room also has its own laundry, bath, shower, and a garage door that opens to the backyard for an indoor-outdoor experience. Outside, the 0.91-acre lot features a cement pad, turf area, inground trampoline, and a large deck with dual natural gas hookups for BBQs. Built in 2023, this home offers unparalleled luxury in a family-fr iendly town. Don’t miss out! (id:48985)
26 Mount Vista Drive
Hill Spring, Alberta
Cozy, warm, inviting, relaxing are all words to describe this beautiful cabin nestled in the neighbourhood of Mountain Vista Estates just outside of Hill Spring. The log exterior, the wood v joint interior, the vaulted ceiling, the wood burning stove, the open kitchen, dining and living room, the back deck and sitting area right on the pond, the 3 season shed with a 2 piece bathroom are all features that make this home a one of a kind. It is currently being used for personal use and an AirBNB rental. Located close to Waterton and the mountains it is regularly booked from April to October. The quiet peaceful outdoors are ideal for watching sunrise and sunsets, and enjoying the ducks, geese and other wildlife. The exterior was repainted 3 years ago, and, the stove and water tank were recently replaced. The annual fee is not necessarily an HOA fee but a neighbourhood fee that is calculated yearly dependent on costs that include such things as "snow removal, grass cutting of common spaces, road maintenance, electrical bills for water pump systems, irrigations water, garbage disposal, capital projects, etc." The neighbourhood is part of a water coop for drinking water but also has seasonal irrigation water for the yards and outdoor use. There is natural gas in the area but this home uses propane tanks that are filled a couple times a year depending on usage. It also has a holding tank for sewer which is cleaned out about every 3 months depending on usage as well. The man made pond is great for kayaking or canoes and there is also a fire pit and horse shoe pits for community use. The furnishings in the home are negotiable. If you are looking for a new residence, a get away home, or an investment property this might be the one for you. Come check it out! (id:48985)
6 Rustler's Ridge
Rural Pincher Creek No. 9, Alberta
RIVERFRONT on the World Famous Crowsnest River!! This 13 acre parcel is one of the very few properties boasting easy access to the river. Just below Lundbreck Falls with easy access from Hwy 3, this property is prime!! There are building sites on the property, views are stunning from every direction - and you can walk down to some of the best fishing in Alberta! There is power to the property line. A well has been drilled, but not tested. Road access right to the property and there is an approach started as well. This property is close to Castle Mountain, The Crowsnest Pass...and The Oldman Brewery!! Lots more to offer in the area. If you're thinking you want some place on the river...THIS IS IT! Talk to your favourite realtor and check it out!! (id:48985)
13009 18 Avenue
Blairmore, Alberta
Offering $3000. RENOVATION CREDIT to buyer" ! This is a great property in a highly desirable area of the Crowsnest Pass! Generous sized fenced yard offers plenty of room for a garage. Just a few blocks walk to Lyon Creek, school, shopping, and ski hill! Main floor features large country kitchen overlooking garden and back yard, bright and sunny living room, 2 roomy bedrooms, and roomy bath/laundry area. Upper floor bedroom has been recently renovated with a unique built-in closet system. Washer, dryer and stove have recently been replaced. Roof with new eavestroughs has been redone .Enclosed front and back porches are included in sq. ft. With interior access, the partial basement has a workshop area and plenty of storage space. This is an excellent investment at a very affordable price! (id:48985)
1227 Twp Rd 70
Cowley, Alberta
Looking to embrace the acreage lifestyle? This 6.89-acre property offers stunning views and a prime location just off a paved road. The home features 4 bedrooms and 1.5 baths, complemented by a detached garage and a spacious barn. It’s a fantastic setup for horse enthusiasts, with a barn that includes four box stalls, a loft, and two large lean-tos, plus a small riding arena, corrals, and an outdoor waterer. The property also boasts rich garden soil and a 15’ x 18’ greenhouse/shed, perfect for growing your own produce. Enjoy the best of rural living while being conveniently close to Pincher Creek and Cowley. Don’t miss out on this incredible opportunity and call your favourite realtor today! (id:48985)
45002 Range Rd 281
Rural Cardston County, Alberta
This is the ULTIMATE acreage property. A luxury home with landscaping and underground sprinklers around the residence and then more than 80 acres of native pasture on the Waterton River across from the Waterton Reservoir. Private, pristine, picture perfect with prairie and mountain views. This property's west edge is the Waterton River. Truly idyllic. People come from all over the world to vacation here. Come make this where you live! Whether you love water recreation on the Waterton Reservoir, skiing at Castle Ski Resort, hiking in the Castle Wildland Provincial Park or Waterton Lakes National Park, fishing the rivers, or becoming part of the small village life of nearby Hill Spring and Glenwood, it is all close by. This property is set up for the horse lover with tack room, corrals, round pen, and wind shelters. Descriptions will not suffice on the house! Check out the virtual tour and photos to be overwhelmed by this high end home that has been meticulously cared for. The functionality of the floor plan is matched by the beautiful form. Every detail has been well thought out and the Gemstone lighting is the jewel on the crown. The sun room with the fireplace is enough to win anyone over. This is a legacy property. This quality and comfort and beautiful setting are seldom found all in one property. Everything is ready for someone to live their dream. The furnace and the air conditioner are new! Check out the Virtual Tour and the Drone video. Call your favourite realtor and come imagine your new life here. (id:48985)
774 Violet Place W
Lethbridge, Alberta
The "Rowan", functional floor plan with large mudroom and walk through pantry off the over-sized garage. Cul de sac location for this large pie-shaped Lot. Tall ceilings and lots of glass throughout the main floor for that extra natural light. Modern light fixtures, kohler plumbing fixtures, quartz counter tops. Open staircase leads you to a large primary bedroom . You will enjoy the 5 piece ensuite with dual sinks, and separate tub and shower. Lots of room for those clothes in the walk in closet as well. The bonus room separates the primary bedroom from the 2 kids bedrooms, great for privacy. There is also the convenience of an actual Laundry room upstairs as well. Basement is undeveloped but set up for family room, bedroom and another full Bathroom. Country Meadows is a smaller community with easy access to down town core, close to twin rinks and pool, schools and shopping. Play ground only a short walk away. New home warranty. Home is virtually staged. (id:48985)
321 10 Street W
Cardston, Alberta
Welcome to your own slice of paradise! Nestled on nearly 2 acres of stunning land, this rare in-town acreage offers the perfect blend of tranquility and convenience. Located on the edge of beautiful Cardston, this property features a serene pond and breathtaking views, making it an oasis just minutes from all amenities. Step inside to discover a home designed for both comfort and elegance. The bright kitchen is a highlight, with large windows flooding the space with natural light and chic gold finishings adding a touch of luxury. The thoughtful design flows into a spacious living area, perfect for gatherings or quiet evenings at home next to a cozy fire. The master suite is a private retreat, complete with a luxurious 5 piece en suite bathroom. Upstairs, you'll find a large bonus room that can be tailored to suit your lifestyle, whether as a family room, office, or additional bedroom. The fully finished walk-up basement offers endless possibilities, with ample space for recreation, entertainment, or even a separate living area. With three well-appointed bathrooms and bedrooms this home ensures both functionality and comfort for families of all sizes. There is room to develop at least 2 more bedrooms with ease. Located close to one of Alberta’s most stunning golf courses with it’s captivating view of the Rocky Mountains, a short drive to the majestic Cardston Temple, and all the conveniences of town, this property combines rural charm with urban accessibility. Don't miss this opportunity to own a unique acreage in the beloved community of Cardston! Call your favourite REALTOR® today to book your private showing! (id:48985)
434 Starlight Way
Rural Pincher Creek No. 9, Alberta
Discover your family’s dream investment at this boutique ski resort, where memorable moments await for generations. This luxurious property is a winter wonderland and transforms into an outdoor paradise in summer, offering thrilling mountain biking and scenic hiking trails amidst stunning alpine views. Castle Mountain Resort, known for its impressive slopes, features nearly 900 acres of ski terrain, with a new high-speed quad chairlift set to enhance offerings by 25% in 2025, and over 2,600 vertical feet for all skill levels. In addition to skiing, the resort offers an established restaurant, ski chalet, excellent ski schools, and rental facilities, fostering a vibrant community filled with recreational opportunities and future growth. This brand-new, ski-in/ski-out property by Stone Developments boasts nearly 3,300 square feet of elegantly designed living space with a progressive warranty. Its low-maintenance exterior includes beautiful stone, composite siding, vinyl decking, and aluminum glass railings. Inside, the spacious living area features massive windows, soaring 10-foot ceilings, and a stunning wood-burning fireplace with a contemporary concrete hearth. Step outside through the 8-foot patio doors to your private oasis, just steps to the ski hill. The kitchen dazzles with high-end finishes, including a quartz island, stainless steel appliances, and a beautiful quartz backsplash. The large dining area offers sweeping 180-degree views of the Rocky Mountains and a deck with a gas hook-up and the potential for a hot tub. On the third floor, you’ll find luxurious vinyl plank flooring, a primary bedroom with two closets, and an ensuite featuring dual sinks, a floating vanity, and a steam shower. 2 additional bedrooms at the back with Laundry & bonus room for movie nights! The private basement suite includes a bar area, two bedrooms, and a modern bathroom, providing rental opportunities or a separate retreat. The oversized single-car garage (14 x 23) features a gas overhead heater, epoxy floors, and 10 x10 overhead door with glass inserts. The home is equipped with two furnaces and an on-demand hot water system. This property is more than a home; it’s a legacy—an investment in family tradition and adventure. Enjoy winter skiing, summer hiking and biking, and gatherings with loved ones in a stunning setting that can be cherished for generations. Don’t miss the chance to make this luxurious ski retreat part of your family’s legacy. Contact your REALTOR® today for a viewing and start your adventure in this year-round paradise! (id:48985)

