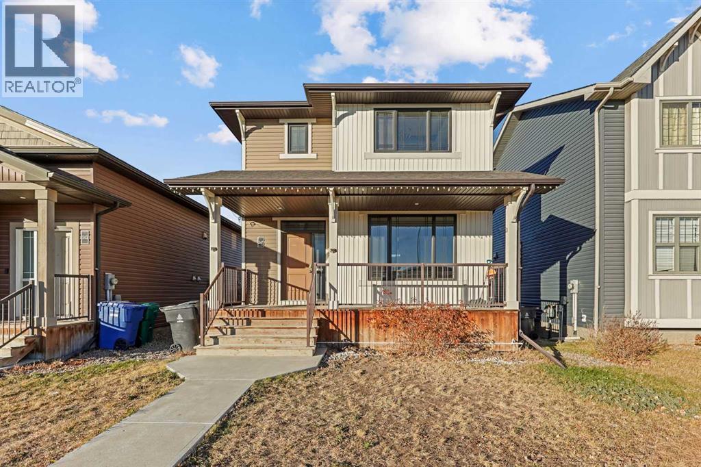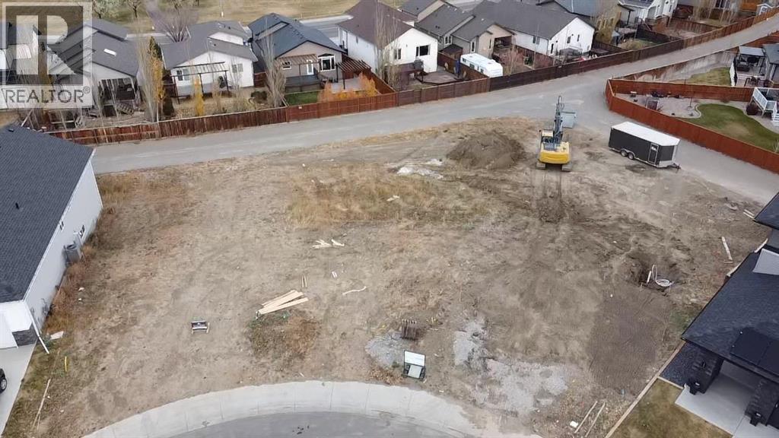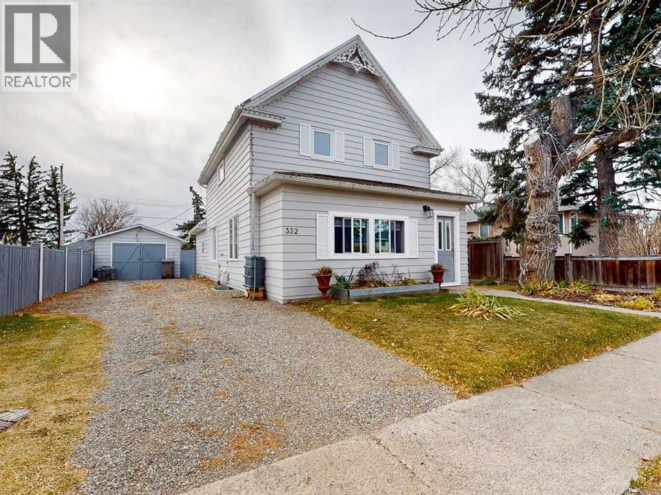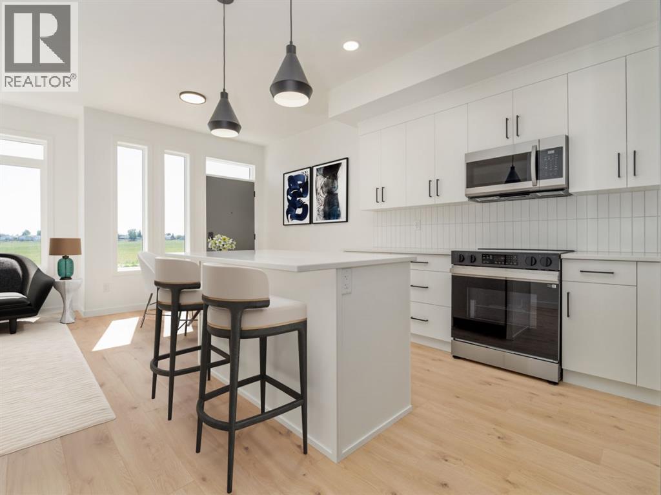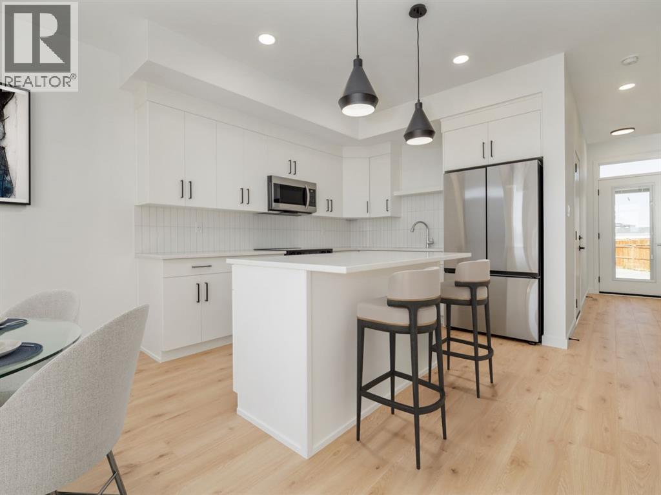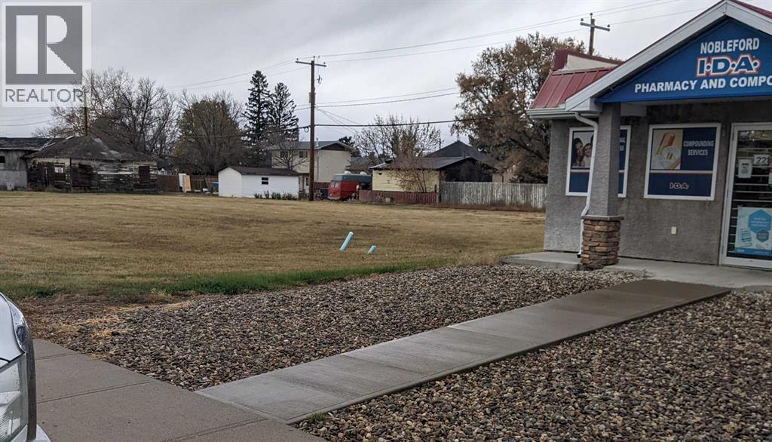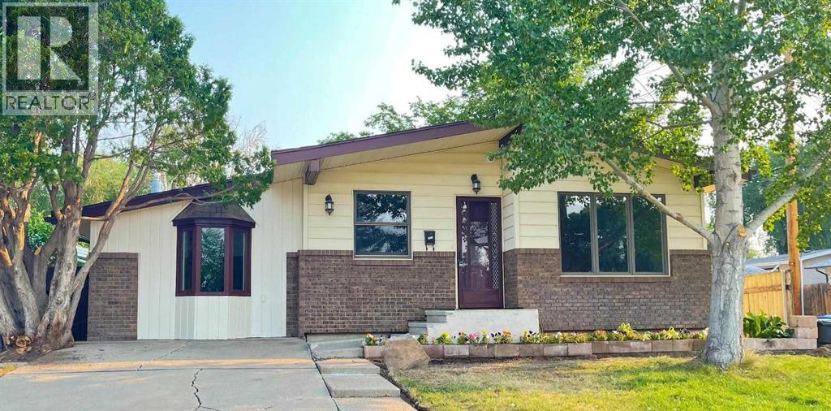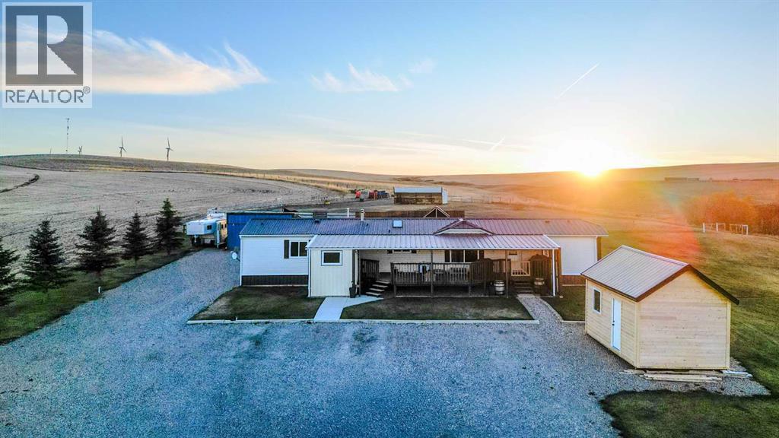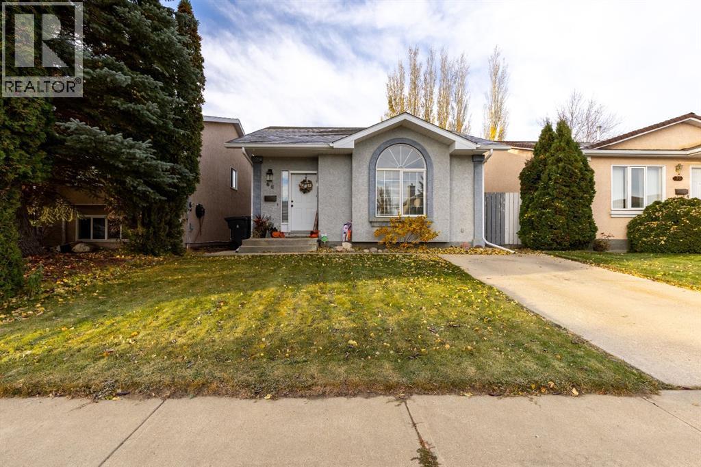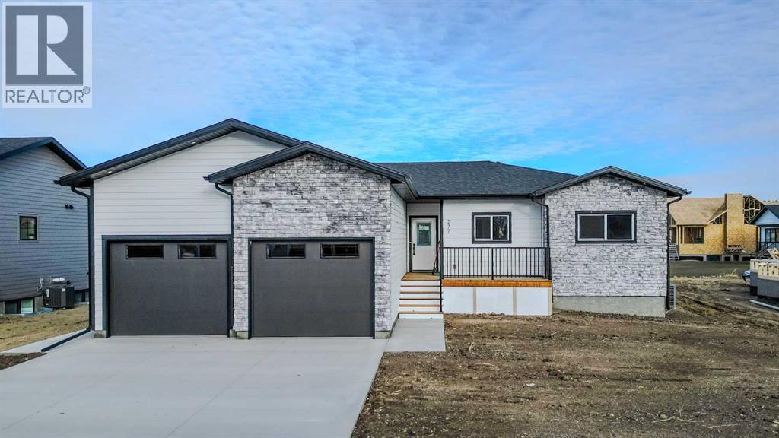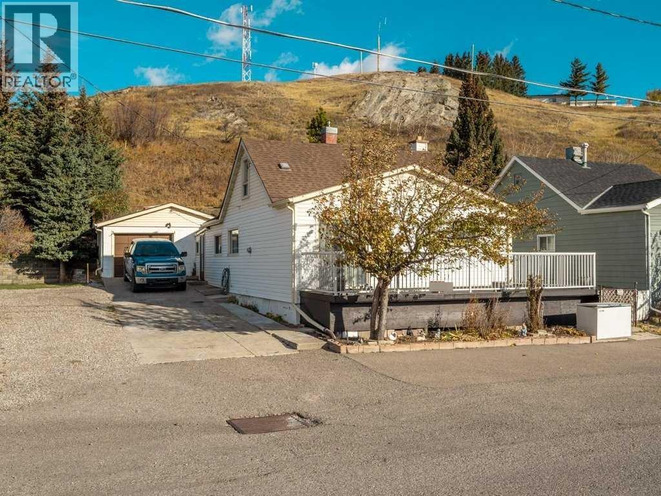547 Blackwolf Boulevard N
Lethbridge, Alberta
Step into refined comfort with this spacious 5-bedroom, 3.5-bathroom home nestled in the sought-after Blackwolf community. The main floor boasts an open-concept layout, seamlessly connecting the living space to a formal dining area via a stylish half wall—perfect for entertaining. The kitchen is a chef’s dream, featuring ample cabinetry and workspace.Upstairs, the expansive primary suite offers a tranquil retreat with a 4-piece ensuite and a generous walk-in closet. Each additional bedroom is thoughtfully designed to provide comfort and flexibility for growing families or guests.Enjoy year-round relaxation on the covered back patio overlooking a fully fenced yard—ideal for kids, pets, and gatherings. A dedicated basketball court pad adds fun and function, while the paved rear parking area is primed for a future garage. A large shed provides extra storage for tools and toys.This home combines luxury, practicality, and room to grow—all in one of Lethbridge’s most desirable neighbourhoods. (id:48985)
181 Rivergrove Chase W
Lethbridge, Alberta
Here is your chance to own one of the last walkout lots in Riverstone! Bring your builder and take a look at this lot. Great corner location for this pie shaped lot, create the homw of your dreams with a walkout or a garage off the paved back alley with city approval. just under 7,500 sqft, this is one of the largest lots you will also find in Riverstone that remains. Steps away from the Riverstone dog park, schools and parks! (id:48985)
204 Grand Avenue
Carmangay, Alberta
Nestled in the heart of charming Carmangay, Alberta, this delightful 3-bedroom and 2-bathroom offering convenience for busy lifestyles. It offers a tranquil retreat away from the hustle and bustle of city life, and ensuring a warm welcome to its occupants.Spacious Living with 3 bedrooms, this home is perfect for families or individuals seeking ample space and comfort. A detached garage and separate shop with full power are ideal for storage needs and creative projects. Expansive yard provides an outdoor oasis, perfect for gardening enthusiasts or gatherings with loved ones or with approval by the Village, you can expand the dwelling. Disclaimer: Fence on the NW side of the property is 1 foot in, and the neighbour's sheds are located on the seller's property by 1 foot. Note: Current tenants have a lease until July 31, 2026. But you can own it sooner if you're willing to undertake the tenancy. (id:48985)
332 Grey Street
Granum, Alberta
This gorgeous four bedroom, two bathroom heritage home on a HUGE double lot in the friendly community of Granum is ready for you to call home. This two story beauty has had many updates over the last five years, including: new windows and doors, exterior and interior paint, TWO new bathrooms, kitchen remodel, new flooring, appliances, fencing, metal roof, 1 garage roof deck and shingles. The main floor features a semi-open floor plan, with cased openings between living and dining areas. The fully updated kitchen and dining area is bright and sunny with windows on the east and west sides of the home. The main floor also hosts a bedroom or office, as well as your new three piece bathroom and laundry area, and easy access to your private patio and yard out the back. Heading upstairs you’ll find a large flex space, your primary bedroom, two bedrooms for the kiddos and a beautiful four piece bathroom with a soaker tub. Let’s head outside to your amazing yard and garden! This manicured 100 x 120 yard has virtually everything you need to fill your summers with blooms, berries and honey bees, including: raspberries, saskatoons, blueberries, strawberries, cherries, grapes, rhubarb and whatever veggies you choose to grow in your raised beds. There’s also ample room for parking your RV, as well as TWO GARAGES ( 14 x 22 and 12.5 x 18). If that’s not enough space for your motorized toys, there’s still loads of room to build your dream garage here. This property has so much to offer anyone looking to get out of the bigger centres and soak up small town life. It has all the benefits of living in town, like town water, sewer and garbage pick up, but with the open space and privacy of country living. It’s the perfect scenario! If this sounds like the lifestyle and home for you, reach out to your favourite REALTOR® to book a showing today! (id:48985)
669 Blackwolf Boulevard N
Lethbridge, Alberta
Welcome to the Luca II duplexes offer a perfect combination of style, function, and unbeatable location. These thoughtfully designed homes feature 3 bedrooms, 2.5 bathrooms, and 1,100 sq. ft. of modern living space, complete with a rear attached single garage, full fencing and landscaping, and NO CONDO FEES. Premium finishes include upgraded James Hardie accent siding, Kohler plumbing fixtures, and stainless steel Samsung appliances, with two designer color packages to choose from. The convenient upstairs laundry and an undeveloped basement set up for a family room, a 4th bedroom, and an additional full bathroom offer endless possibilities for customization. Just a short walk to the 73-acre Legacy Park, residents will enjoy fantastic amenities like the spray park, pickleball courts, playgrounds, scenic walking paths, and two nearby dog parks. With shopping, schools, and other essentials close by, this is your chance to own in one of Lethbridge’s most sought-after neighborhoods, offering a perfect balance of modern living and outdoor convenience. Home is virtually Staged. NHW. FIRST TIME BUYER! ASK ABOUT THE NEW GOVT. GST REBATE WHERE YOU COULD RECEIVE THOUSANDS BACK. Certain restrictions apply. (id:48985)
673 Blackwolf Boulevard N
Lethbridge, Alberta
Welcome to the Luca II duplexes offer a perfect combination of style, function, and unbeatable location. These thoughtfully designed homes feature 3 bedrooms, 2.5 bathrooms, and 1,100 sq. ft. of modern living space, complete with a rear attached single garage, full fencing and landscaping, and NO CONDO FEES. Premium finishes include upgraded James Hardie accent siding, Kohler plumbing fixtures, and stainless steel Samsung appliances, with two designer color packages to choose from. The convenient upstairs laundry and an undeveloped basement set up for a family room, a 4th bedroom, and an additional full bathroom offer endless possibilities for customization. Just a short walk to the 73-acre Legacy Park, residents will enjoy fantastic amenities like the spray park, pickleball courts, playgrounds, scenic walking paths, and two nearby dog parks. With shopping, schools, and other essentials close by, this is your chance to own in one of Lethbridge’s most sought-after neighborhoods, offering a perfect balance of modern living and outdoor convenience. Home is virtually Staged. NHW. FIRST TIME BUYER! ASK ABOUT THE NEW GOVT. GST REBATE WHERE YOU COULD RECEIVE THOUSANDS BACK. Certain restrictions apply. (id:48985)
209 King Street
Nobleford, Alberta
Discover an incredible commercial development opportunity in the thriving community of Nobleford, just 20 minutes from Lethbridge! This property includes six adjacent vacant lots being sold together, providing ample space and flexibility to bring your business vision to life. This package offers exceptional value for investors and developers alike.Perfectly positioned next to a well-established community pharmacy, this location benefits from consistent local traffic and excellent visibility. The possibilities are nearly endless - imagine a grocery store, hardware store, restaurant, pub, or another exciting addition to Nobleford’s growing commercial landscape. Don’t miss your chance to invest in this expanding community and create something special! (id:48985)
1919 19 Avenue S
Lethbridge, Alberta
This unique bungalow, nestled within the heart of Agnes Davidson, is located directly across from the Sugar Bowl, and close to École Agnes Davidson School. Whether you are looking for a lovely family home, an investment property, or perhaps a complete re-design, your home ownership options are many! Character abounds within, featuring three spacious bedrooms, two full bathrooms, an abundance of living space, a basement gas fireplace, newer roof, furnace, air conditioner, hot water tank and fence. A corner lot with alley access provides you with the option to build a good sized garage. If a well established south-side neighbourhood residence is calling you, be sure and contact your Realtor® today for a showing! (id:48985)
225075 Twp Rd 55
Magrath, Alberta
Your own slice of heaven awaits!! Escape to the country with this beautiful 5.5-acre acreage located just five minutes from the town of Magrath and only 25 minutes from the city of Lethbridge. This charming property offers the perfect balance of privacy, space, and convenience, with three bedrooms, two full bathrooms, and plenty of room to enjoy the peaceful surroundings. The home features a large living room, a spacious primary bedroom with an ensuite bathroom, and a newer hot water tank for added peace of mind. Outside, you’ll find a large storage shed, horse shelter, and a fun kids’ playhouse and sandbox, along with a fenced pasture area ready horses or other animals. The acreage is serviced with town water, has a tin roof, and includes an only seven-year-old septic system. A large covered front porch provides the perfect spot to relax and take in the stunning views overlooking the town of Magrath and the surrounding fields. You don’t want to miss this panoramic view!! Here you will also find the convenience of irrigation water! With several spigots around the property. This property offers endless potential for young families wanting room for their kids to roam or for couples looking to downsize and enjoy a quiet rural lifestyle. Acreages like this one are rare to find—come see this beautiful property for yourself with your REALTOR® today! (id:48985)
66 Assiniboia Way W
Lethbridge, Alberta
Welcome to this delightful three-level home offering everything you need and more! Featuring 3 bedrooms (2 up and 1 down) and 2 full bathrooms, this well-maintained property is truly move-in ready. Enjoy modern comforts including air conditioning, beautifully maintained landscaping, a deck, patio, and gazebo — perfect for relaxing or entertaining. The front driveway provides convenient parking. Located in the heart of the Westside, you’ll be just minutes from parks, schools, and all amenities. (id:48985)
277 E 1 Avenue N
Magrath, Alberta
Welcome to this brand new build in the quaint and friendly town of Magrath just 20 minutes from Lethbridge! This beautiful home offers five bedrooms and three full bathrooms, giving families plenty of space to grow and enjoy. It features central air-conditioning, a bright main floor living room with a cozy electric fireplace, and a stylish kitchen with all new stainless steel appliances! The spacious dining area opens onto a large back deck that overlooks the nearly quarter-acre lot—perfect for kids to play, summer barbecues, or relaxing in the sun. With three bedrooms and the laundry room conveniently located on the main floor, this home is perfectly set up for young families! The primary suite includes a walk-in closet and a beautiful ensuite with a double vanity and walk-in shower. Downstairs, you’ll find a large family room ideal for movie nights or gatherings (a massive blank wall is calling for you to set up your projector!), as well as two more large bedrooms, and the third full bathroom. A double attached garage providing plenty of storage and convenience rounds out this spectacular home! Modern colour choices and finishes throughout give the home a clean, welcoming feel. Located in a fantastic neighbourhood in Magrath, this home has everything you could ask for—it’s just waiting for its new owners to move in and make it their own! Call your REALTOR® and book your showing today! (id:48985)
8109 16 Avenue
Coleman, Alberta
Discover the charm of mountain living in this cute Coleman home, perfectly situated in the beautiful Crowsnest Pass. Surrounded by fresh alpine air and mountain views, this property offers a peaceful retreat with endless outdoor adventures right at your doorstep, especially if you enjoy hunting, fishing, camping, hiking, and exploring the historic mountain towns nearby. Set on a massive 11,000+ sq. ft. lot, there’s plenty of room for gardening, homesteading, or simply relaxing in your private mountain oasis. Inside, this quaint home has lots of potential, featuring a summer kitchen, ideal for creating income-generating suites or hosting extended family and friends. Whether you’re looking for a quiet getaway or a full-time residence, this property delivers the perfect blend of tranquility and convenience with an easy commute to BC or nearby cities. Enjoy the simple pleasures of mountain life with crisp air, stunning scenery, and space to make your dreams grow! (id:48985)

