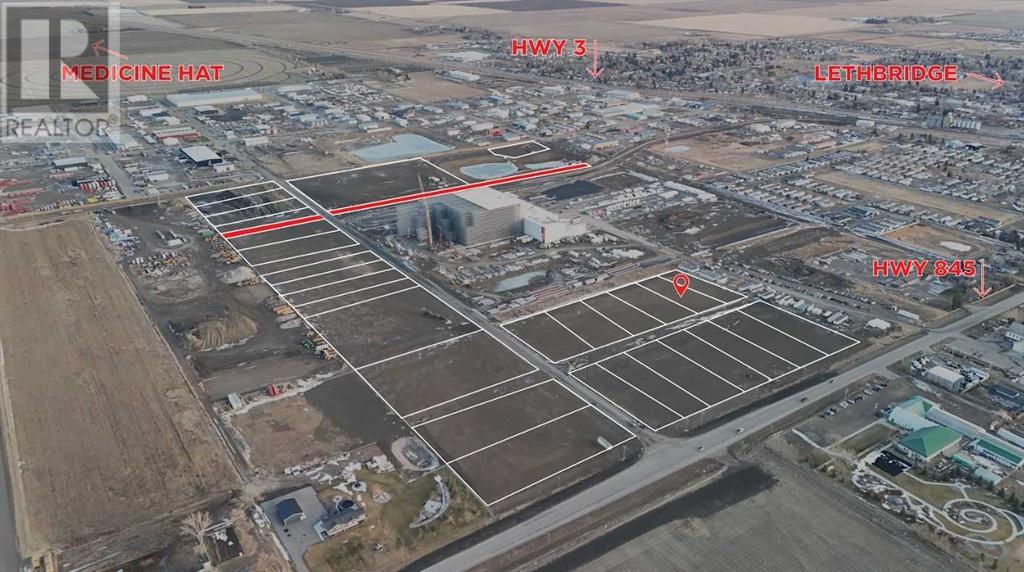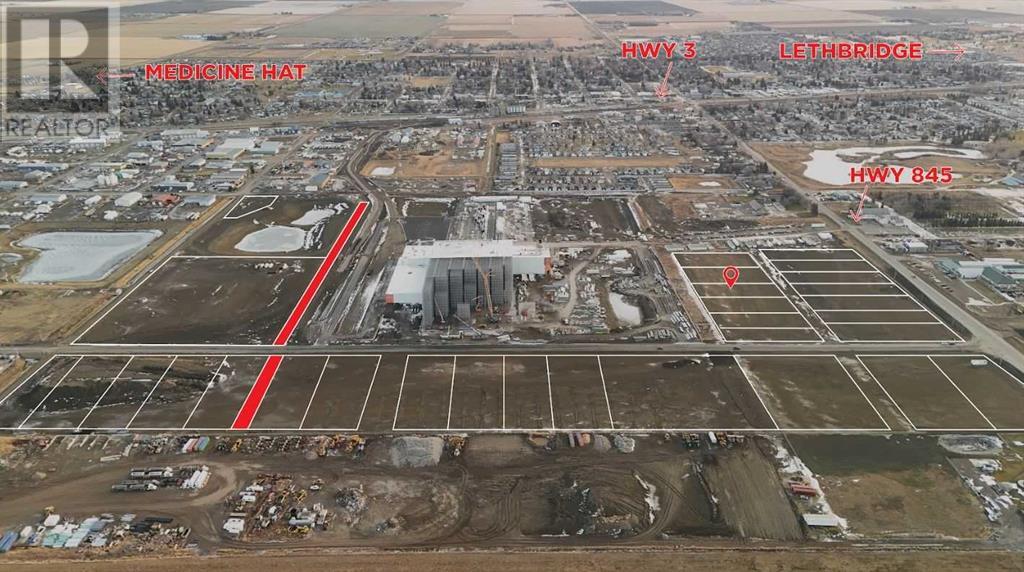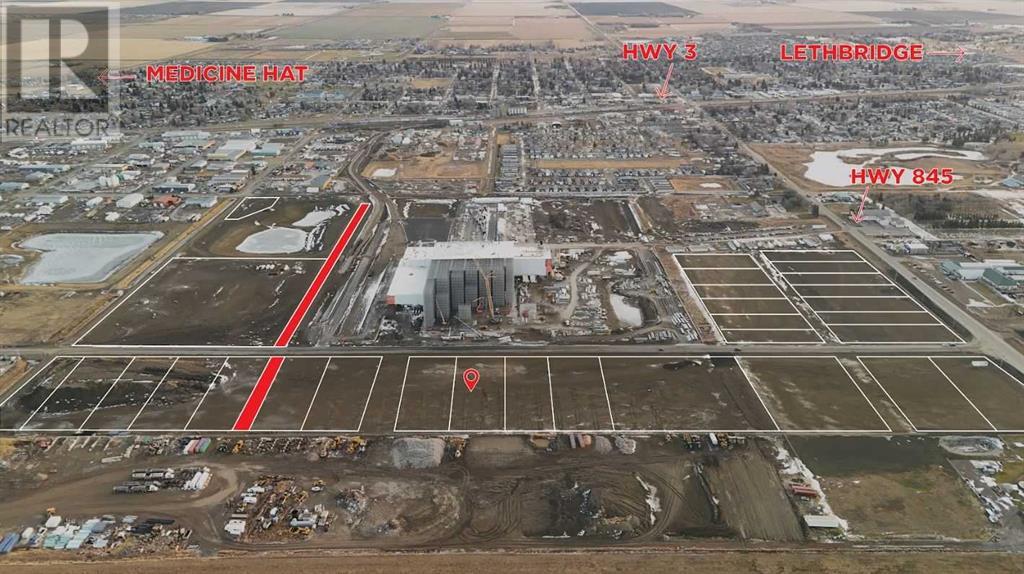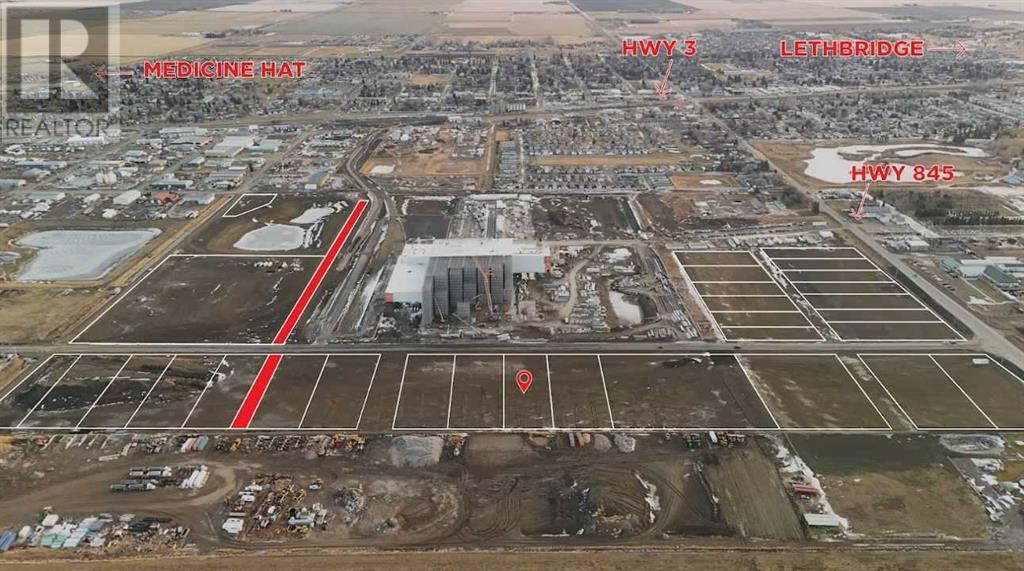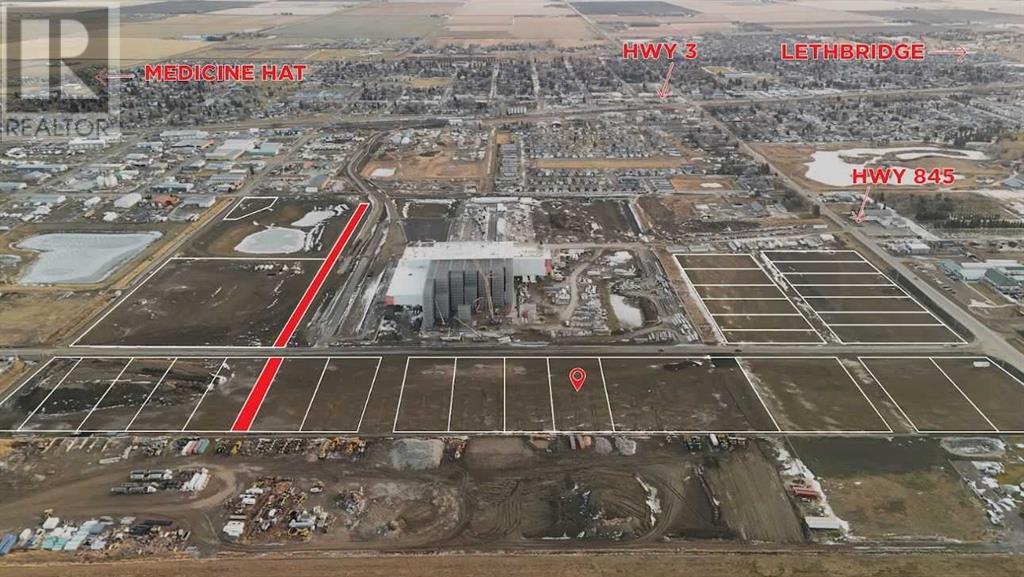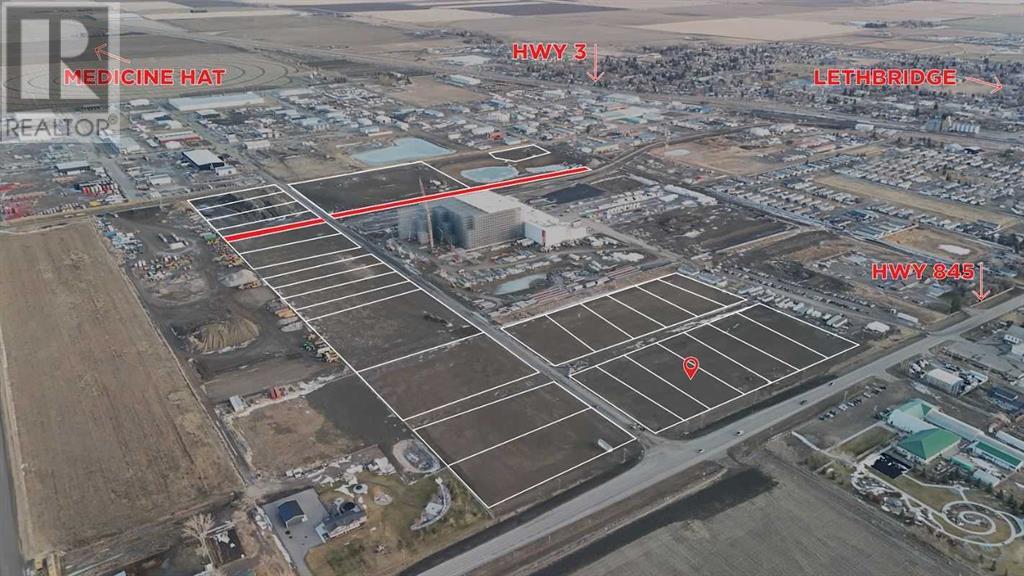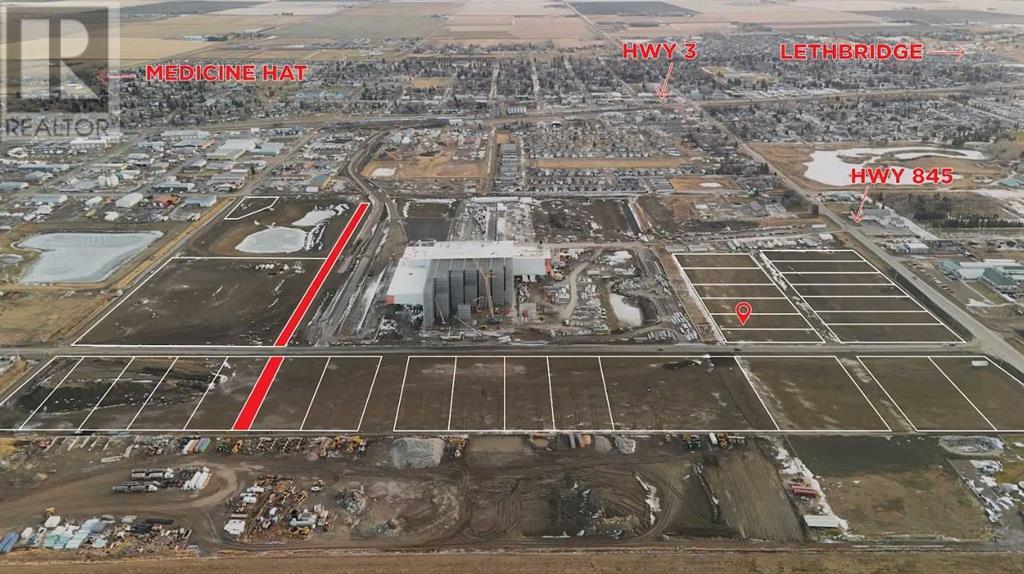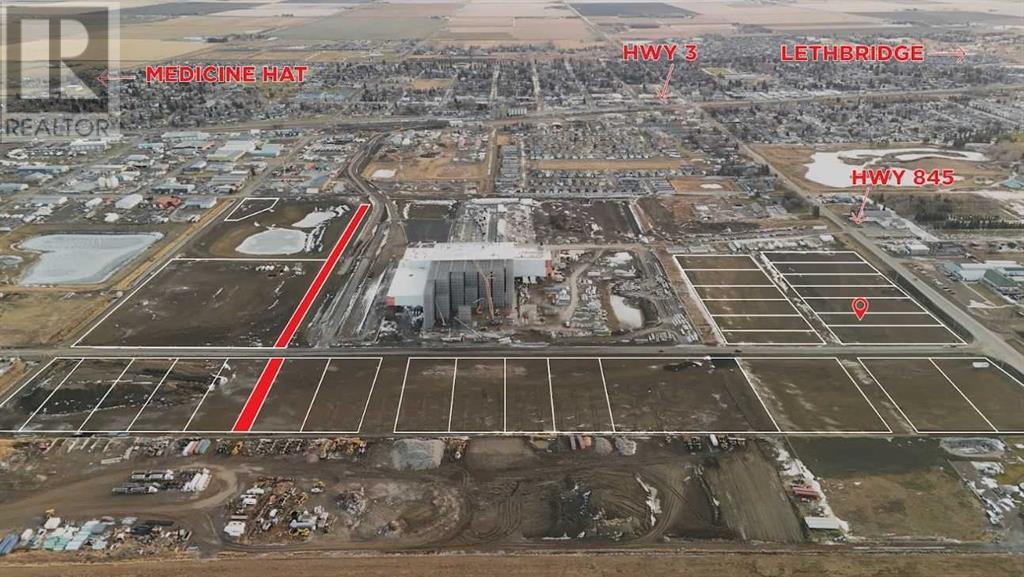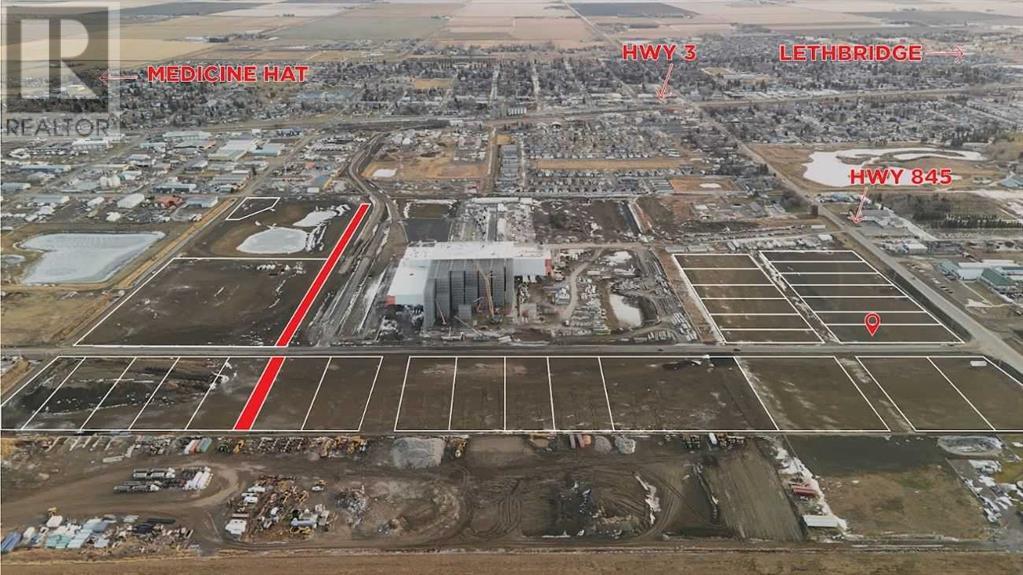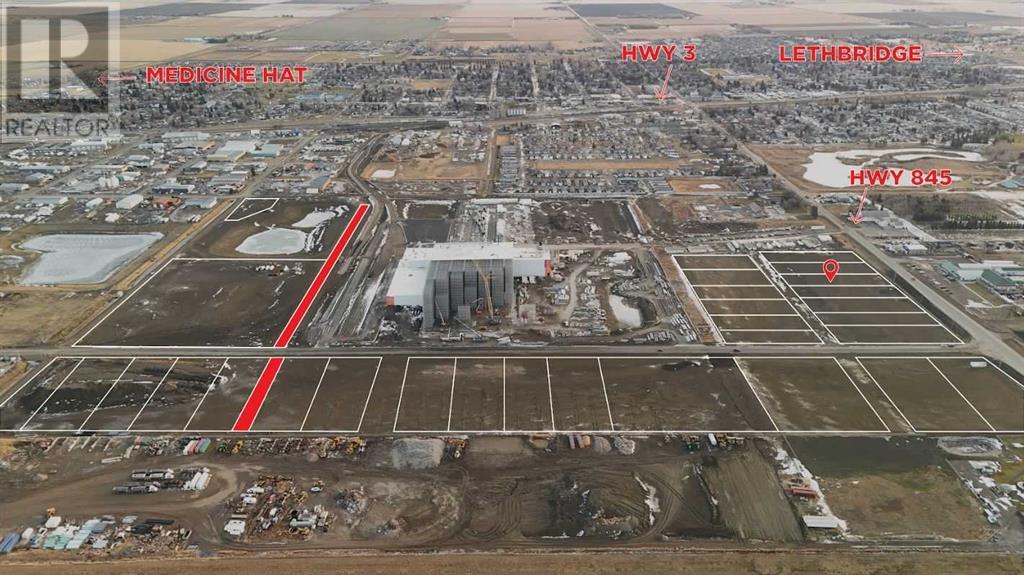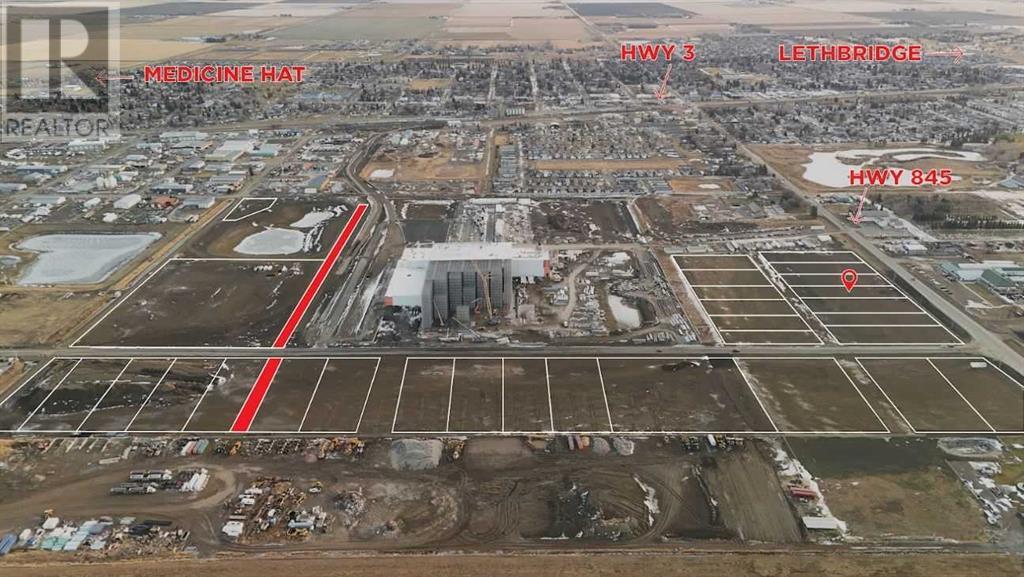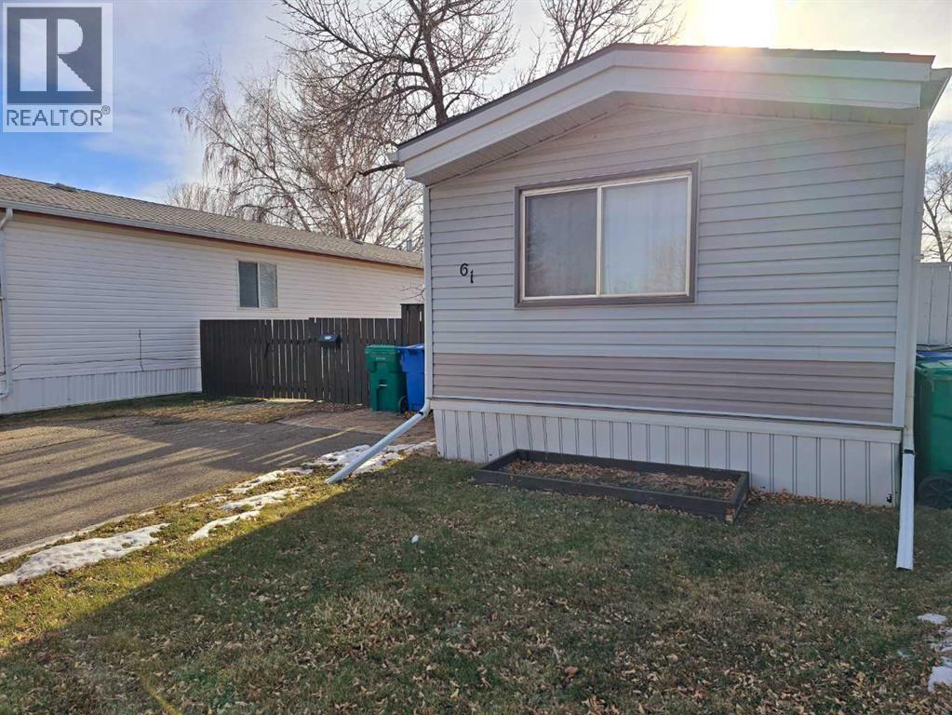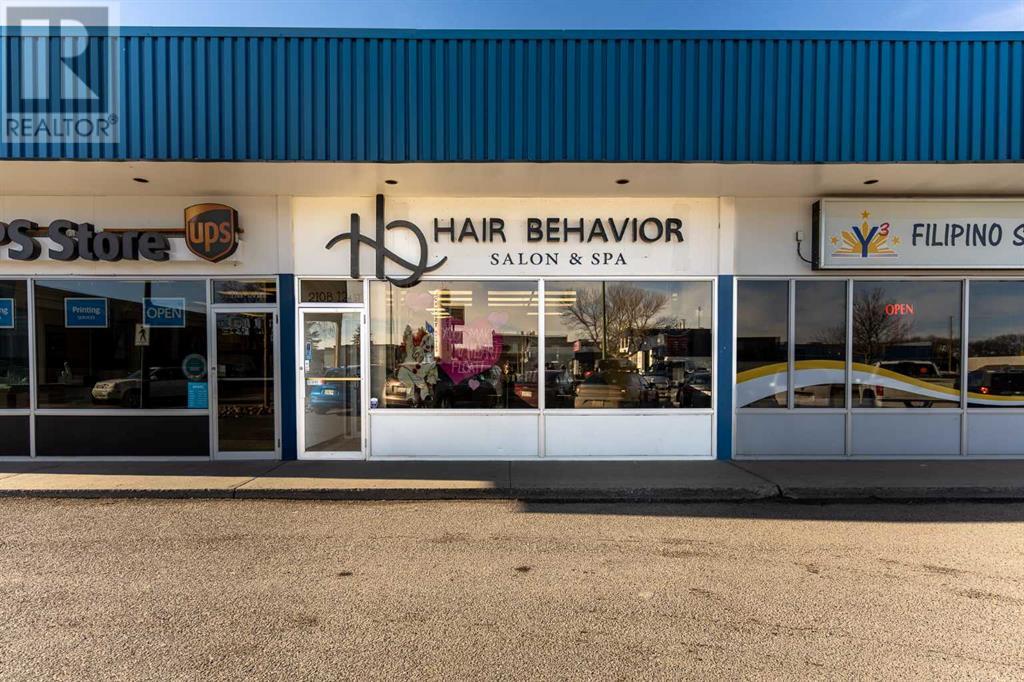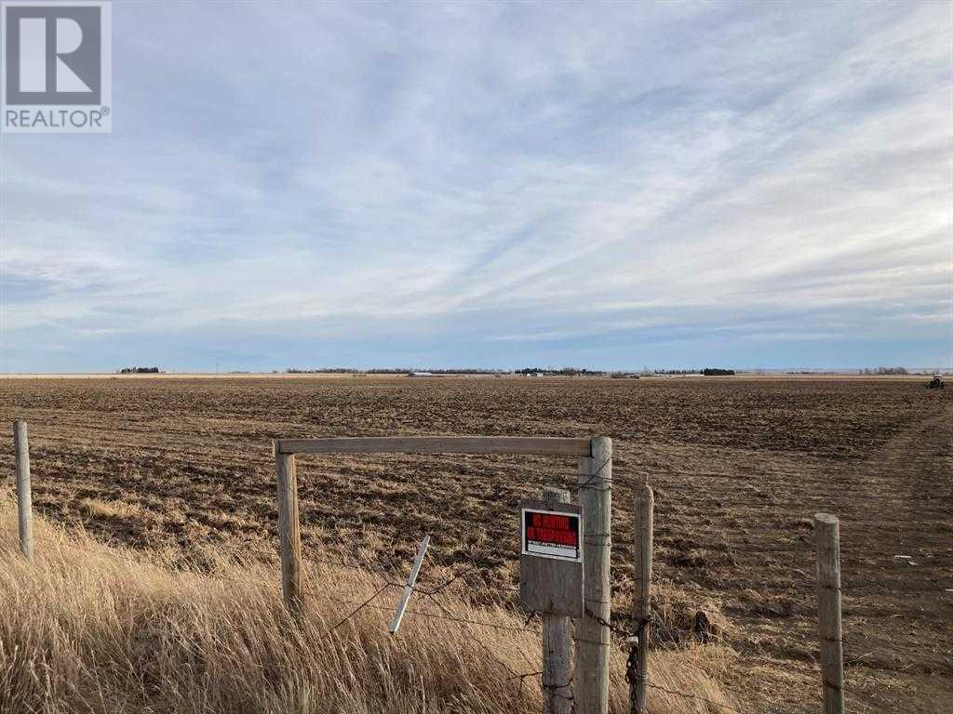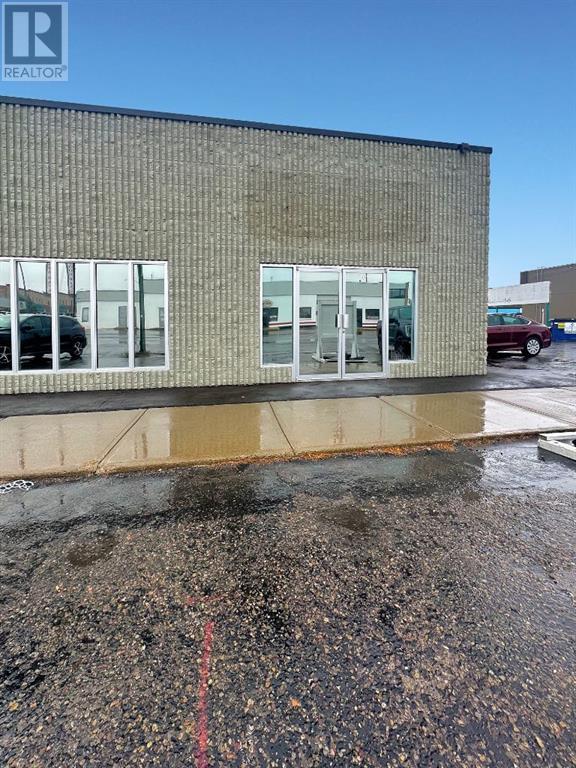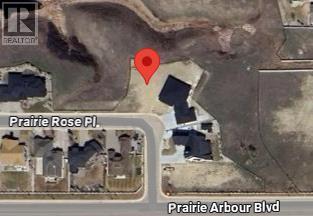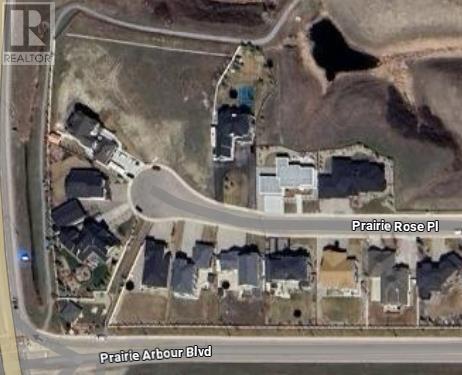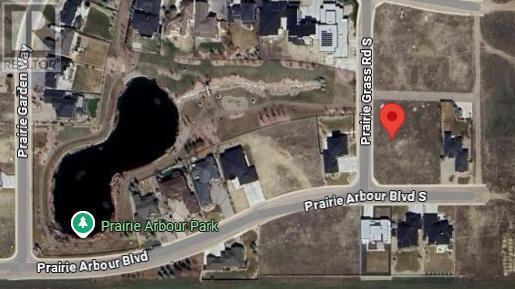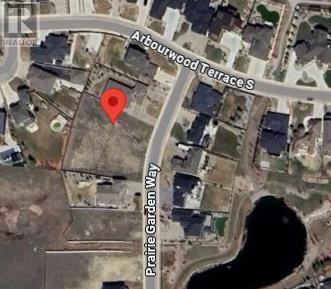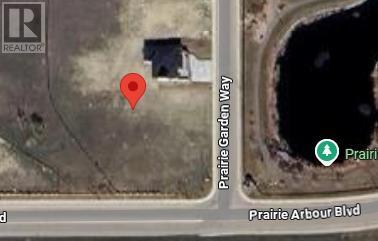1303 19 Street
Coaldale, Alberta
Position your business for success with this 1.1 (+/-) acre Industry -zoned lot, located within Coaldale’s expanding industrial corridor. Situated in the 845 Development Industrial Subdivision, this prime commercial opportunity offers flexible lot sizes ranging from 1 to 8 acres, providing scalable solutions for a variety of commercial and industrial operations.The development features direct access from Highway 845, a highly traveled route in the area that connects to Alberta Highway 3 which is a major transportation passageway for logistics, material transport, and industrial supply chains. This strategic location enhances connectivity and accessibility for businesses requiring efficient transportation solutions.Over the past few years, Coaldale has evolved into a business hub with an impressive growth rate, supported by numerous commercial ventures. One of the most significant developments is the NewCold facility project, which is attracting more industry to the community. Coaldale also benefits from the new Malloy Landing residential subdivision, the state-of-the-art Shift Community Recreation Centre, and a growing number of commercial and industrial enterprises.With cost-effective commercial & industrial land, a competitive commercial property tax rate, and attractive incentives , Coaldale presents a compelling opportunity for business relocation, expansion, and investment. Secure your position in this high-growth market today. (id:48985)
1301 19 Street
Coaldale, Alberta
Position your business for success with this 1.09 (+/-) acre Industry -zoned lot, located within Coaldale’s expanding industrial corridor. Situated in the 845 Development Industrial Subdivision, this prime commercial opportunity offers flexible lot sizes ranging from 1 to 8 acres, providing scalable solutions for a variety of commercial and industrial operations.The development features direct access from Highway 845, a highly traveled route in the area that connects to Alberta Highway 3 which is a major transportation passageway for logistics, material transport, and industrial supply chains. This strategic location enhances connectivity and accessibility for businesses requiring efficient transportation solutions.Over the past few years, Coaldale has evolved into a business hub with an impressive growth rate, supported by numerous commercial ventures. One of the most significant developments is the NewCold facility project, which is attracting more industry to the community. Coaldale also benefits from the new Malloy Landing residential subdivision, the state-of-the-art Shift Community Recreation Centre, and a growing number of commercial and industrial enterprises.With cost-effective commercial & industrial land, a competitive commercial property tax rate, and attractive incentives , Coaldale presents a compelling opportunity for business relocation, expansion, and investment. Secure your position in this high-growth market today. (id:48985)
1207 19 Street
Coaldale, Alberta
Position your business for success with this 1.09 (+/-) acre Industry -zoned lot, located within Coaldale’s expanding industrial corridor. Situated in the 845 Development Industrial Subdivision, this prime commercial opportunity offers flexible lot sizes ranging from 1 to 8 acres, providing scalable solutions for a variety of commercial and industrial operations.The development features direct access from Highway 845, a highly traveled route in the area that connects to Alberta Highway 3 which is a major transportation passageway for logistics, material transport, and industrial supply chains. This strategic location enhances connectivity and accessibility for businesses requiring efficient transportation solutions.Over the past few years, Coaldale has evolved into a business hub with an impressive growth rate, supported by numerous commercial ventures. One of the most significant developments is the NewCold facility project, which is attracting more industry to the community. Coaldale also benefits from the new Malloy Landing residential subdivision, the state-of-the-art Shift Community Recreation Centre, and a growing number of commercial and industrial enterprises.With cost-effective commercial & industrial land, a competitive commercial property tax rate, and attractive incentives , Coaldale presents a compelling opportunity for business relocation, expansion, and investment. Secure your position in this high-growth market today. (id:48985)
1602 12 Avenue
Coaldale, Alberta
Position your business for success with this 1.08 (+/-) acre Industry -zoned lot, located within Coaldale’s expanding industrial corridor. Situated in the 845 Development Industrial Subdivision, this prime commercial opportunity offers flexible lot sizes ranging from 1 to 8 acres, providing scalable solutions for a variety of commercial and industrial operations.The development features direct access from Highway 845, a highly traveled route in the area that connects to Alberta Highway 3 which is a major transportation passageway for logistics, material transport, and industrial supply chains. This strategic location enhances connectivity and accessibility for businesses requiring efficient transportation solutions.Over the past few years, Coaldale has evolved into a business hub with an impressive growth rate, supported by numerous commercial ventures. One of the most significant developments is the NewCold facility project, which is attracting more industry to the community. Coaldale also benefits from the new Malloy Landing residential subdivision, the state-of-the-art Shift Community Recreation Centre, and a growing number of commercial and industrial enterprises.With cost-effective commercial & industrial land, a competitive commercial property tax rate, and attractive incentives , Coaldale presents a compelling opportunity for business relocation, expansion, and investment. Secure your position in this high-growth market today. (id:48985)
1604 12 Avenue
Coaldale, Alberta
Position your business for success with this 1.08 (+/-) acre Industry -zoned lot, located within Coaldale’s expanding industrial corridor. Situated in the 845 Development Industrial Subdivision, this prime commercial opportunity offers flexible lot sizes ranging from 1 to 8 acres, providing scalable solutions for a variety of commercial and industrial operations.The development features direct access from Highway 845, a highly traveled route in the area that connects to Alberta Highway 3 which is a major transportation passageway for logistics, material transport, and industrial supply chains. This strategic location enhances connectivity and accessibility for businesses requiring efficient transportation solutions.Over the past few years, Coaldale has evolved into a business hub with an impressive growth rate, supported by numerous commercial ventures. One of the most significant developments is the NewCold facility project, which is attracting more industry to the community. Coaldale also benefits from the new Malloy Landing residential subdivision, the state-of-the-art Shift Community Recreation Centre, and a growing number of commercial and industrial enterprises.With cost-effective commercial & industrial land, a competitive commercial property tax rate, and attractive incentives , Coaldale presents a compelling opportunity for business relocation, expansion, and investment. Secure your position in this high-growth market today. (id:48985)
1702 12 Avenue
Coaldale, Alberta
Position your business for success with this 1.08 (+/-) acre Industry -zoned lot, located within Coaldale’s expanding industrial corridor. Situated in the 845 Development Industrial Subdivision, this prime commercial opportunity offers flexible lot sizes ranging from 1 to 8 acres, providing scalable solutions for a variety of commercial and industrial operations.The development features direct access from Highway 845, a highly traveled route in the area that connects to Alberta Highway 3 which is a major transportation passageway for logistics, material transport, and industrial supply chains. This strategic location enhances connectivity and accessibility for businesses requiring efficient transportation solutions.Over the past few years, Coaldale has evolved into a business hub with an impressive growth rate, supported by numerous commercial ventures. One of the most significant developments is the NewCold facility project, which is attracting more industry to the community. Coaldale also benefits from the new Malloy Landing residential subdivision, the state-of-the-art Shift Community Recreation Centre, and a growing number of commercial and industrial enterprises.With cost-effective commercial & industrial land, a competitive commercial property tax rate, and attractive incentives , Coaldale presents a compelling opportunity for business relocation, expansion, and investment. Secure your position in this high-growth market today. (id:48985)
1301 12 Avenue
Coaldale, Alberta
Position your business for success with this 8.16 (+/-) acre Industry -zoned lot, located within Coaldale’s expanding industrial corridor. Situated in the 845 Development Industrial Subdivision, this prime commercial opportunity offers flexible lot sizes ranging from 1 to 8 acres, providing scalable solutions for a variety of commercial and industrial operations.The development features direct access from Highway 845, a highly traveled route in the area that connects to Alberta Highway 3 which is a major transportation passageway for logistics, material transport, and industrial supply chains. This strategic location enhances connectivity and accessibility for businesses requiring efficient transportation solutions.Over the past few years, Coaldale has evolved into a business hub with an impressive growth rate, supported by numerous commercial ventures. One of the most significant developments is the NewCold facility project, which is attracting more industry to the community. Coaldale also benefits from the new Malloy Landing residential subdivision, the state-of-the-art Shift Community Recreation Centre, and a growing number of commercial and industrial enterprises.With cost-effective commercial & industrial land, a competitive commercial property tax rate, and attractive incentives , Coaldale presents a compelling opportunity for business relocation, expansion, and investment. Secure your position in this high-growth market today. (id:48985)
1201 19 Street
Coaldale, Alberta
Position your business for success with this 1.14 (+/-) acre Industry -zoned lot, located within Coaldale’s expanding industrial corridor. Situated in the 845 Development Industrial Subdivision, this prime commercial opportunity offers flexible lot sizes ranging from 1 to 8 acres, providing scalable solutions for a variety of commercial and industrial operations.The development features direct access from Highway 845, a highly traveled route in the area that connects to Alberta Highway 3 which is a major transportation passageway for logistics, material transport, and industrial supply chains. This strategic location enhances connectivity and accessibility for businesses requiring efficient transportation solutions.Over the past few years, Coaldale has evolved into a business hub with an impressive growth rate, supported by numerous commercial ventures. One of the most significant developments is the NewCold facility project, which is attracting more industry to the community. Coaldale also benefits from the new Malloy Landing residential subdivision, the state-of-the-art Shift Community Recreation Centre, and a growing number of commercial and industrial enterprises.With cost-effective commercial & industrial land, a competitive commercial property tax rate, and attractive incentives , Coaldale presents a compelling opportunity for business relocation, expansion, and investment. Secure your position in this high-growth market today. (id:48985)
1206 19 Street
Coaldale, Alberta
Position your business for success with this 1.12 (+/-) acre Highway Commercial-zoned lot, located within Coaldale’s expanding industrial corridor. Situated in the 845 Development Industrial Subdivision, this prime commercial opportunity offers flexible lot sizes ranging from 1 to 8 acres, providing scalable solutions for a variety of commercial and industrial operations.The development features direct access from Highway 845, a highly traveled route in the area that connects to Alberta Highway 3 which is a major transportation passageway for logistics, material transport, and industrial supply chains. This strategic location enhances connectivity and accessibility for businesses requiring efficient transportation solutions.Over the past few years, Coaldale has evolved into a business hub with an impressive growth rate, supported by numerous commercial ventures. One of the most significant developments is the NewCold facility project, which is attracting more industry to the community. Coaldale also benefits from the new Malloy Landing residential subdivision, the state-of-the-art Shift Community Recreation Centre, and a growing number of commercial and industrial enterprises.With cost-effective commercial & industrial land, a competitive commercial property tax rate, and attractive incentives , Coaldale presents a compelling opportunity for business relocation, expansion, and investment. Secure your position in this high-growth market today. (id:48985)
1203 19 Street
Coaldale, Alberta
Position your business for success with this 1.1 (+/-) acre Industry -zoned lot, located within Coaldale’s expanding industrial corridor. Situated in the 845 Development Industrial Subdivision, this prime commercial opportunity offers flexible lot sizes ranging from 1 to 8 acres, providing scalable solutions for a variety of commercial and industrial operations.The development features direct access from Highway 845, a highly traveled route in the area that connects to Alberta Highway 3 which is a major transportation passageway for logistics, material transport, and industrial supply chains. This strategic location enhances connectivity and accessibility for businesses requiring efficient transportation solutions.Over the past few years, Coaldale has evolved into a business hub with an impressive growth rate, supported by numerous commercial ventures. One of the most significant developments is the NewCold facility project, which is attracting more industry to the community. Coaldale also benefits from the new Malloy Landing residential subdivision, the state-of-the-art Shift Community Recreation Centre, and a growing number of commercial and industrial enterprises.With cost-effective commercial & industrial land, a competitive commercial property tax rate, and attractive incentives , Coaldale presents a compelling opportunity for business relocation, expansion, and investment. Secure your position in this high-growth market today. (id:48985)
1204 19 Street
Coaldale, Alberta
Position your business for success with this 1.11 (+/-) acre Highway Commercial-zoned lot, located within Coaldale’s expanding industrial corridor. Situated in the 845 Development Industrial Subdivision, this prime commercial opportunity offers flexible lot sizes ranging from 1 to 8 acres, providing scalable solutions for a variety of commercial and industrial operations.The development features direct access from Highway 845, a highly traveled route in the area that connects to Alberta Highway 3 which is a major transportation passageway for logistics, material transport, and industrial supply chains. This strategic location enhances connectivity and accessibility for businesses requiring efficient transportation solutions.Over the past few years, Coaldale has evolved into a business hub with an impressive growth rate, supported by numerous commercial ventures. One of the most significant developments is the NewCold facility project, which is attracting more industry to the community. Coaldale also benefits from the new Malloy Landing residential subdivision, the state-of-the-art Shift Community Recreation Centre, and a growing number of commercial and industrial enterprises.With cost-effective commercial & industrial land, a competitive commercial property tax rate, and attractive incentives , Coaldale presents a compelling opportunity for business relocation, expansion, and investment. Secure your position in this high-growth market today. (id:48985)
1202 19 Street
Coaldale, Alberta
Position your business for success with this 1.11 (+/-) acre Highway Commercial-zoned lot, located within Coaldale’s expanding industrial corridor. Situated in the 845 Development Industrial Subdivision, this prime commercial opportunity offers flexible lot sizes ranging from 1 to 8 acres, providing scalable solutions for a variety of commercial and industrial operations.The development features direct access from Highway 845, a highly traveled route in the area that connects to Alberta Highway 3 which is a major transportation passageway for logistics, material transport, and industrial supply chains. This strategic location enhances connectivity and accessibility for businesses requiring efficient transportation solutions.Over the past few years, Coaldale has evolved into a business hub with an impressive growth rate, supported by numerous commercial ventures. One of the most significant developments is the NewCold facility project, which is attracting more industry to the community. Coaldale also benefits from the new Malloy Landing residential subdivision, the state-of-the-art Shift Community Recreation Centre, and a growing number of commercial and industrial enterprises.With cost-effective commercial & industrial land, a competitive commercial property tax rate, and attractive incentives , Coaldale presents a compelling opportunity for business relocation, expansion, and investment. Secure your position in this high-growth market today. (id:48985)
1210 19 Street
Coaldale, Alberta
Position your business for success with this 1.13 (+/-) acre Highway Commercial-zoned lot, located within Coaldale’s expanding industrial corridor. Situated in the 845 Development Industrial Subdivision, this prime commercial opportunity offers flexible lot sizes ranging from 1 to 8 acres, providing scalable solutions for a variety of commercial and industrial operations.The development features direct access from Highway 845, a highly traveled route in the area that connects to Alberta Highway 3 which is a major transportation passageway for logistics, material transport, and industrial supply chains. This strategic location enhances connectivity and accessibility for businesses requiring efficient transportation solutions.Over the past few years, Coaldale has evolved into a business hub with an impressive growth rate, supported by numerous commercial ventures. One of the most significant developments is the NewCold facility project, which is attracting more industry to the community. Coaldale also benefits from the new Malloy Landing residential subdivision, the state-of-the-art Shift Community Recreation Centre, and a growing number of commercial and industrial enterprises.With cost-effective commercial & industrial land, a competitive commercial property tax rate, and attractive incentives , Coaldale presents a compelling opportunity for business relocation, expansion, and investment. Secure your position in this high-growth market today. (id:48985)
1208 19 Street
Coaldale, Alberta
Position your business for success with this 1.12 (+/-) acre Highway Commercial-zoned lot, located within Coaldale’s expanding industrial corridor. Situated in the 845 Development Industrial Subdivision, this prime commercial opportunity offers flexible lot sizes ranging from 1 to 8 acres, providing scalable solutions for a variety of commercial and industrial operations.The development features direct access from Highway 845, a highly traveled route in the area that connects to Alberta Highway 3 which is a major transportation passageway for logistics, material transport, and industrial supply chains. This strategic location enhances connectivity and accessibility for businesses requiring efficient transportation solutions.Over the past few years, Coaldale has evolved into a business hub with an impressive growth rate, supported by numerous commercial ventures. One of the most significant developments is the NewCold facility project, which is attracting more industry to the community. Coaldale also benefits from the new Malloy Landing residential subdivision, the state-of-the-art Shift Community Recreation Centre, and a growing number of commercial and industrial enterprises.With cost-effective commercial & industrial land, a competitive commercial property tax rate, and attractive incentives , Coaldale presents a compelling opportunity for business relocation, expansion, and investment. Secure your position in this high-growth market today. (id:48985)
#61, 1410 43 Street S
Lethbridge, Alberta
This warm and welcoming property in Parkview Estates is home to three bedrooms, two full bathrooms, a lovely eating island, plenty of storage, double car parking, and a large deck. Updates include new shingles in 2020, hot water tank in 2016, flooring, paint, and some contemporary kitchen and bathroom features. Bright and functional, one will immediately appreciate the bright, open living area, the large yard, convenient hallway laundry, and storage within the two sheds. Located close to Henderson Lake, shopping, parks, restaurants. Be sure and put this little gem on your list of properties to have a look at. You will not be disappointed! (id:48985)
210b 12a Street N
Lethbridge, Alberta
Own a thriving salon with a 28-year legacy of success in the heart of North Lethbridge’s vibrant Senator Buchanan Business District! This well-established, turn-key business is ready for new ownership, offering a fantastic opportunity to step into the beauty industry with a loyal client base, fully equipped space, and a team of skilled professionals already in place.Specializing in hair styling, pedicures, esthetics, and more, this salon provides flexibility to expand services to match your vision. The sale includes all equipment (excluding some personal items) fixtures, and an extensive client list. The prime location ensures high visibility and steady foot traffic, making it an ideal opportunity for a new owner to thrive and grow.If you’ve been dreaming of owning your own salon, this is your chance! (id:48985)
Ne-33-6-20-4 Warner County
Raymond, Alberta
Here we have 60.73 acres of fully irrigated land complete with 2 wheel lines, in a prime location right off Highway 845 just 2 miles north of Raymond. This is an L-shaped piece of property with Town water at the fence line. This definitely could be a great place to build your dream home with views of Chief Mountain in the distance, or you could just keep the current use...depends on your dream!! These opportunities don't come up often, call your favorite agent today. (id:48985)
209 11 Street S
Lethbridge, Alberta
This dynamic business hub downtown offers office space with free parking awaits professionals seeking prestige! Featuring four private offices and more, the common area facilitates for meetings and discussions. You'll also enjoy a gym on-site for well-being. Located centrally, you'll have easy access to business hubs, dining, and public transport. This space is conveniently adjacent to one of Lethbridge's finest insurance companies, Kirkham Insurance. which adds prestige and networking opportunities. Suitable for various professionals, this office space blends functionality, prestige, and prime location. Elevate your business in the heart of the city. Don't miss out on this prime opportunity and call your favourite REALTOR® today! (id:48985)
215 Prairie Rose Place S
Lethbridge, Alberta
Welcome to Prairie Arbour Estates! This community is the premier destination for estate living in south Lethbridge and serves as the benchmark for upscale developments in southern Alberta. Prairie Arbour Estates boasts unrivaled views of Sixmile Coulee and easy access to walking trails and the spectacular Prairie Arbour Park. This 0.29 acre lot sits in a quiet street with no through traffic and has rear and side boundaries against a beautiful environmental reserve. This particular location is very unique and lots at this price point are limited in quantity in this community. Comparative market value for a lot of this size and location makes this property a tremendously valuable investment. (id:48985)
241 Prairie Rose Place S
Lethbridge, Alberta
Welcome to Prairie Arbour Estates! This community is the premier destination for estate living in south Lethbridge and serves as the benchmark for upscale developments in southern Alberta. Prairie Arbour Estates boasts unrivaled views of Sixmile Coulee and easy access to walking trails and the spectacular Prairie Arbour Park. This 0.74 acre lot sits in a quiet cul-de-sac and backs onto the coulee edge, fenced with gate access to the walking paths. Coulee view lots are in limited quantity and lots of this size are even more limited. Comparative market value for a lot of this size and location makes this property a tremendously valuable investment. (id:48985)
101 Prairie Arbour Boulevard S
Lethbridge, Alberta
Welcome to Prairie Arbour Estates! This community is the premier destination for estate living in south Lethbridge and serves as the benchmark for upscale developments in southern Alberta. Prairie Arbour Estates boasts unrivaled views of Sixmile Coulee and easy access to walking trails and the spectacular Prairie Arbour Park. This 0.41 acre lot sits on a quiet corner with a rear pathway and quick access across the street to the community park and playground. Comparative market value for a lot of this size and location makes this property a tremendously valuable investment. (id:48985)
330 Prairie Garden Way S
Lethbridge, Alberta
Welcome to Prairie Arbour Estates! This community is the premier destination for estate living in south Lethbridge and serves as the benchmark for upscale developments in southern Alberta. Prairie Arbour Estates boasts unrivaled views of Sixmile Coulee and easy access to walking trails and the spectacular Prairie Arbour Park. This 0.39 acre lot has terrific frontage and can house many types and styles of home, including a large bungalow, bi-level, or two storey. Lots of this size are limited in south Lethbridge and even more limited at this price point. Comparative market value for a lot of this size and location makes this property a tremendously valuable investment. (id:48985)
306 Prairie Garden Way S
Lethbridge, Alberta
Welcome to Prairie Arbour Estates! This community is the premier destination for estate living in south Lethbridge and serves as the benchmark for upscale developments in southern Alberta. Prairie Arbour Estates boasts unrivaled views of Sixmile Coulee and easy access to walking trails and the spectacular Prairie Arbour Park. This 0.37 acre lot sits across from the beautiful park and pond area and has early morning sunrise views from the front and sunset views at the rear. Pond view lots are in limited quantity and lots of this depth and size are even more limited. Comparative market value for a lot of this size and location makes this property a tremendously valuable investment. (id:48985)
2825 Walsh Drive W
Lethbridge, Alberta
Investors, Developers, Interested parties… Do not sleep on this parcel. Located in the future West Lethbridge Employment Center district, this prime 60 Acres is up for SALE! As the property currently sits, it is being used as a rural residence. There is a sprawling bungalow (home needs TLC) located on the land as well as a functional pool for endless summer enjoyment, as well as some out buildings and more. The real value of this property though is in its future use and designation of Business Industrial (see p. 28 of the WLEC PDF). As stated in the document, “Land uses that are considered appropriate for this area include offices, business support services, vehicle sales and rentals, storage, and household repair services. This is similar to what is currently seen in the W.T Hill Business park on the east side of the city.” (Casino area). For further information please contact your favourite realtor! (id:48985)


