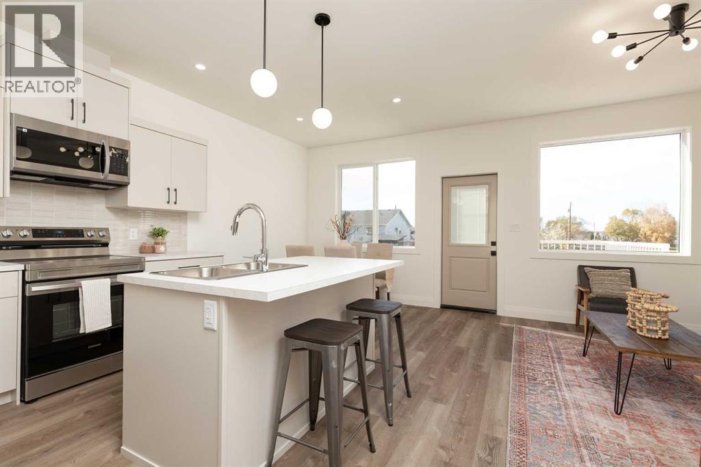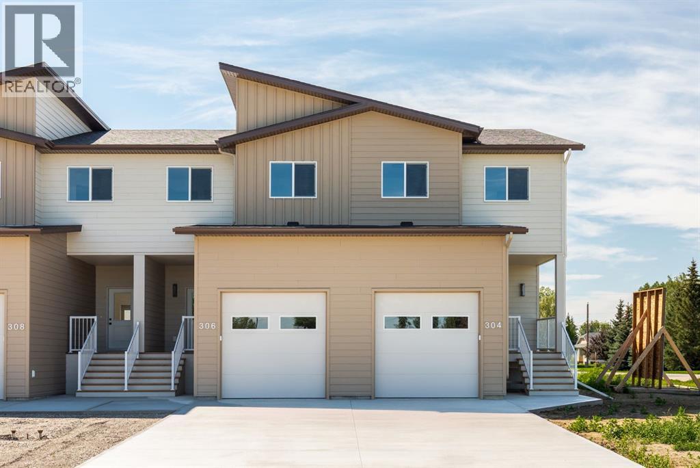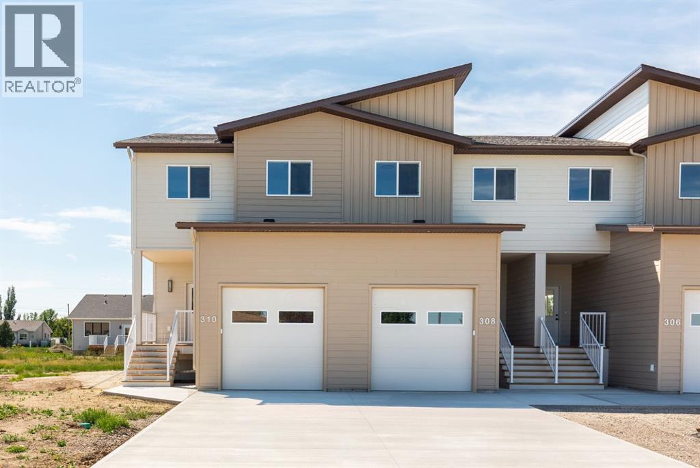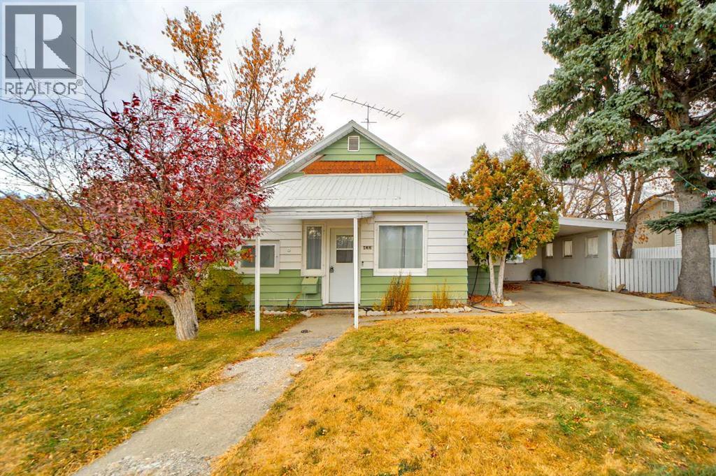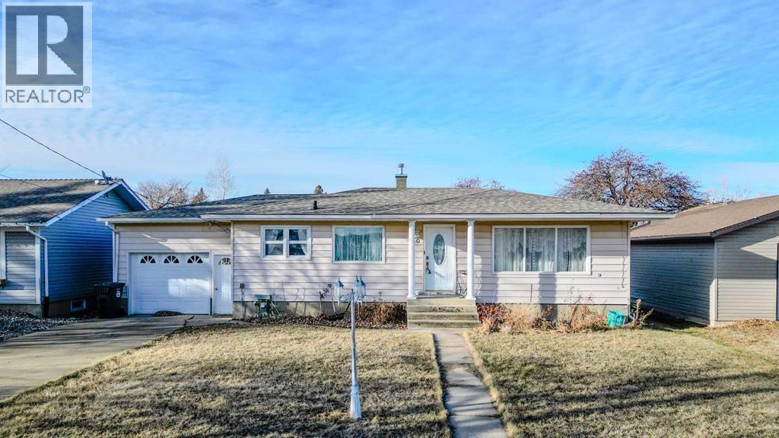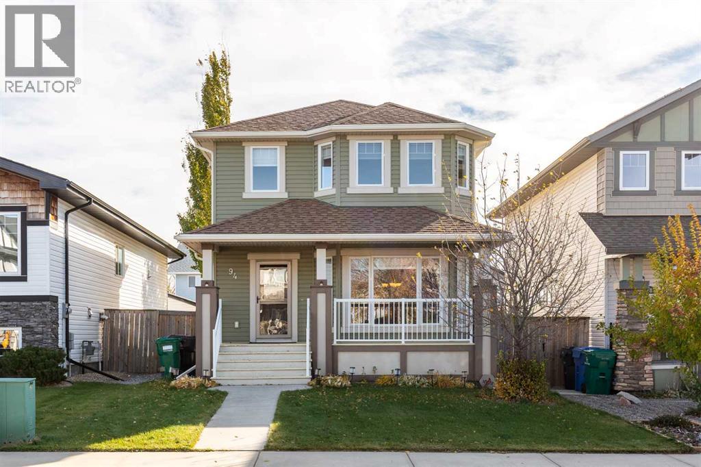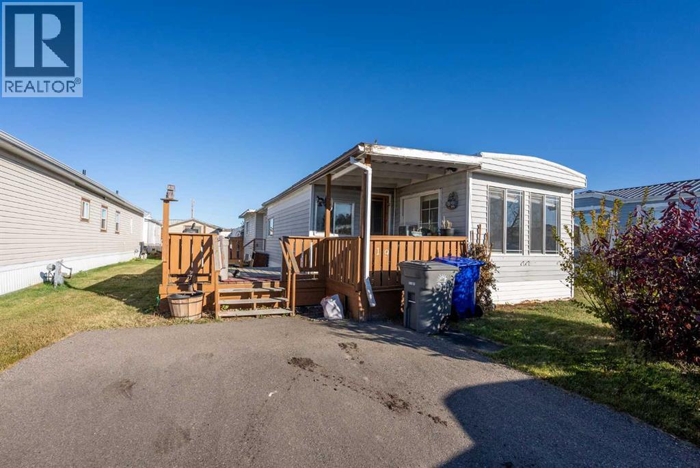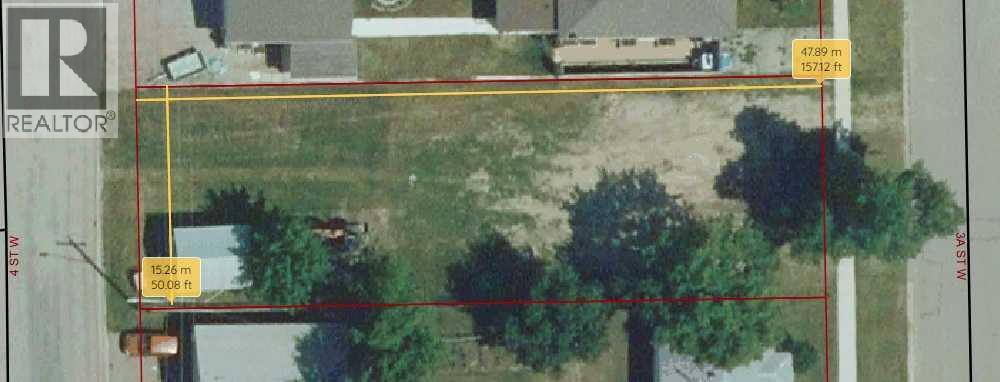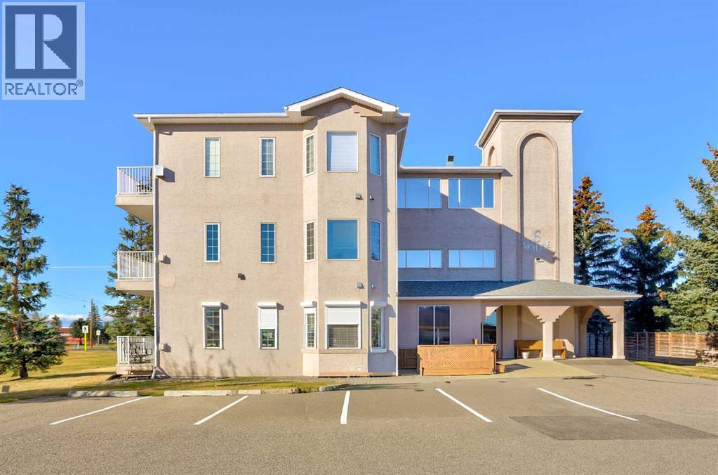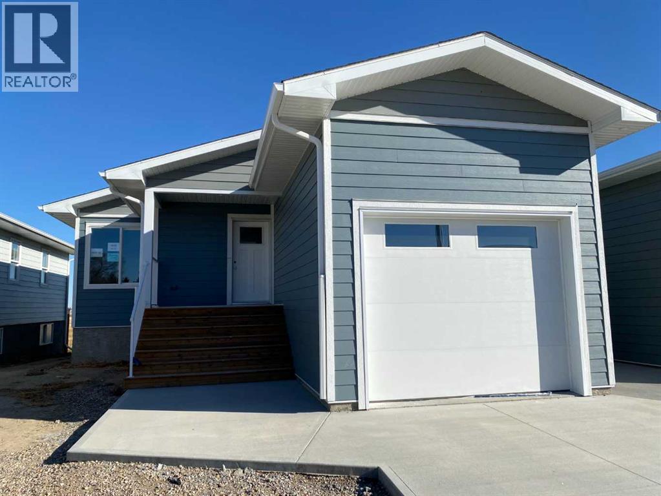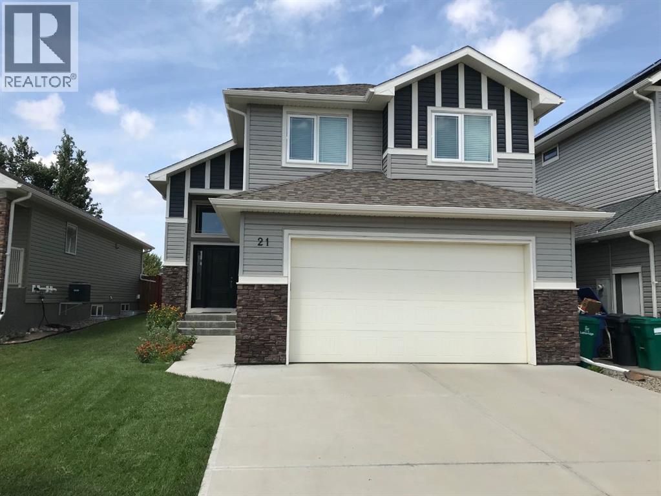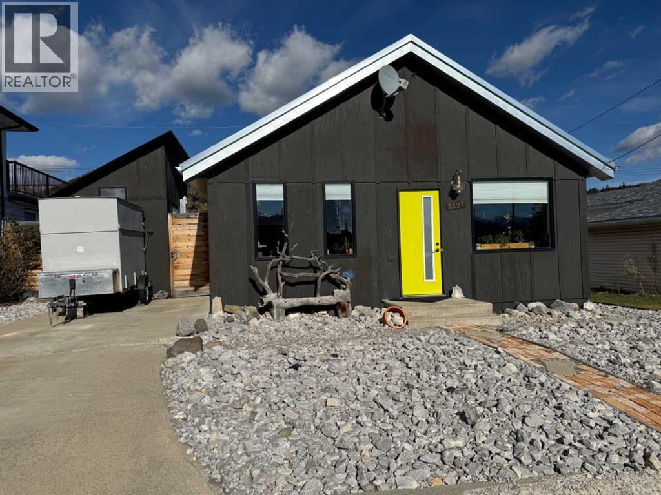306 S 50 W
Raymond, Alberta
This brand new home has everything you've been looking for! With 3 bedrooms and 2 and a half baths, you have the space you need to live and grow. A spacious open floorpan on the main floor and a second floor with good size bedrooms and upstairs laundry. The builder has taken great care and put so many features in that you don't see in most new build townhouses. Custom built in closets, a nice size deck off the back, and even central A/C for those hot summer days. This home is ready to move in to and enjoy! The basement is roughed in for a 4th bathroom and offers space for an extra family room or another bedroom. It is ready for you to make it your own. Don't qualify to buy right now? Talk to us about our rent-to-own options! Want the basement finished before you move in? The builder has various completion packages that can be added to the purchase! Come take a closer look at this beautiful unit today! (id:48985)
304 S 50 W
Raymond, Alberta
This brand new home has everything you've been looking for! This end unit with larger lot offers the best location in this complex. With 3 bedrooms and 2 and a half baths, you have the space you need to live and grow. A spacious open floorpan on the main floor and a second floor with good size bedrooms and upstairs laundry. The builder has taken great care and put so many features in that you don't see in most new build townhouses. Custom built in closets, a nice size deck off the back, and even central A/C for those hot summer days. This home is ready to move in to and enjoy! The basement is roughed in for a 4th bathroom and offers space for an extra family room or another bedroom. It is ready for you to make it your own. Don't qualify to buy right now? Talk to us about our rent-to-own options! Want the basement finished before you move in? The builder has various completion packages that can be added to the purchase! Come take a closer look at this beautiful end unit today! (id:48985)
310 S 50 W
Raymond, Alberta
This brand new home has everything you've been looking for! This end unit offers the advantage of a slightly larger lot and only one shared wall. With 3 bedrooms and 2 and a half baths, you have the space you need to live and grow. A spacious open floorpan on the main floor and a second floor with good size bedrooms and upstairs laundry. The builder has taken great care and put so many features in that you don't see in most new build townhouses. Custom built in closets, a nice size deck off the back, and even central A/C for those hot summer days. This home is ready to move in to and enjoy! The basement is roughed in for a 4th bathroom and offers space for an extra family room or another bedroom. It is ready for you to make it your own. Don't qualify to buy right now? Talk to us about our rent-to-own options! Want the basement finished before you move in? The builder has various completion packages that can be added to the purchase! Come take a closer look at this beautiful end unit today! (id:48985)
433 17 Street
Fort Macleod, Alberta
Great starter home featuring 3 bedrooms and 1,200 sq. ft. all on one level. Includes an attached carport, private backyard, and located in a great neighborhood close to schools — perfect for families or first-time buyers! (id:48985)
50 N 100 W
Raymond, Alberta
This charming four-bedroom, two-bathroom home in Raymond, Alberta is in an absolutely prime location just steps away from the schools and right across from the Raymond Splash Park and recreation center! The home has been well loved and carefully maintained over the years, offering a warm and inviting atmosphere from the moment you walk in. Inside, you’ll find a large upstairs living room perfect for family gatherings, a beautiful kitchen and dining area that comes with newer stainless steel appliances, and plenty of space throughout for comfortable living. The basement has a large, open family room for game nights, utilization as a theatre room, or just an awesome play room for your kids! Situated on almost a half-acre lot, there’s lots of room for kids to play, pets to enjoy, and space to spread out and relax. The single attached garage provides plenty of room for vehicles and extra storage, making it as functional as it is welcoming. With its incredible location near schools, parks, and town amenities, this home truly has so much to offer! Call your REALTOR® and book your showing today! (id:48985)
94 Keystone Terrace W
Lethbridge, Alberta
This fantastic 2-storey in an ideal location, is now available and waiting for you! Featuring an open concept main floor with a bright living room, extra large dining area and a kitchen that's perfect for entertaining with its centre island, ample cupboard space and corner pantry. There's laminate throughout the main floor and a 2 piece bathroom as well. Upstairs boasts three bedrooms including a large master bedroom with walk-in closet, 3 piece ensuite and an additional 4-piece bathroom. The basement was thoughtfully developed with a family room, finished laundry room with sink and another bedroom with its own access to the 4-piece basement bathroom. An updated hot water tank, covered front porch, central air and back deck add to the appeal. The double detached garage has an electric heater and there's still plenty of space in the landscaped backyard. Close to the ATB centre, schools, shopping, dining, parks & more. Do not delay. (id:48985)
19, 5853 4 Street
Claresholm, Alberta
Welcome to this charming 1 bedroom plus den, 1 bathroom mobile home located in a peaceful 50+ community in Claresholm. This home offers an affordable opportunity to enjoy small-town living with convenient access to amenities and just a one-hour drive to Calgary. This cozy spot has great potential and is just waiting for someone to give it a little TLC and add their personal touch. Lot fees include water, sewer, garbage, and recycling—so your monthly costs stay nice and simple. With its great location and excellent value, this property is ideal for those looking to downsize or invest in a welcoming community. (id:48985)
5125 3 A Street W
Claresholm, Alberta
Nice infill lot in Claresholm. Mature area, favored "West side" location, close to Town amenities, parks post office shopping and downtown area. Approx 50 X 157' lot. Bring your home or duplex plans, as the lot has frontage on 3rd and 4th Streets. No building commitments. The Planning Department has indicated that a duplex would be possible (a "Discretionary Use"). Please confirm usage with the Town Authorities. Owner is a "Licensed REALTOR". (id:48985)
103, 6 Skyline Crescent
Claresholm, Alberta
Enjoy breathtaking views of the Porcupine Hills from this well-maintained 55+ ground-floor condo. With no stairs to navigate, this 2-bedroom, 2-bathroom unit offers 970 sq.ft. of comfortable, low-maintenance living.The bright and spacious living room features a cozy gas fireplace, perfect for relaxing on cooler evenings. Step outside to your private balcony—a peaceful spot for morning coffee or watching the sunset.The primary bedroom includes a large closet and a 3-piece ensuite, while the second bedroom is ideal for guests or a home office. You'll also appreciate the in-suite laundry with a washer and dryer for added convenience. (id:48985)
4221 57 Street
Taber, Alberta
A great place to call home! Take advantage of the 4 year property tax incentive and NO CONDO FEES! You need to take a look at this well thought out, brand new home located in Sunrise Estates! Located within a 1 minute walk to groceries and shopping! Complete with 2 bedrooms and 1 bathroom on the main floor, there is room to grow with space for 2 additional bedrooms, another bathroom and a large family room in the basement. Premium flooring, quartz countertops, and James Hardie fiber cement siding are just a few of the upgrades in this home, plus it has a 13'x28' attached garage, plenty big enough to park a full size pickup! This home comes with a 10 year new home warranty, vinyl fencing and all stainless steel kitchen appliances. Call your REALTOR® to take a look today! (id:48985)
21 Riverford Close W
Lethbridge, Alberta
Welcome to 21 Riverford Close! This amazing bi-level is perfect for a growing family and has plenty to offer. The main level features a fantastic Kitchen (with a gas stove), a huge Dining Area, and a Living Room that features big windows, a fireplace and built-in shelving. Also on the main level is your huge Primary Suite. Boasting a massive walk-in closet as well as a dual-vanity, five-piece Ensuite. The main-floor Laundry completes the level. The upper level has a spacious landing area, two large Bedrooms and a four-piece bath. The lower level is amazing, with 9 ft. ceilings, two huge Bedrooms (both with walk-in closets), a four-piece Bathroom and a great Family Room that has an additional fireplace. The Utility room features an abundant amount of storage. The Garage is nearly 27ft. deep so fitting a large vehicle should be no problem. As well, the Garage is insulated, drywalled and painted. Located in quiet close in Riverstone, there is minimal traffic providing a serene living environment. Located just a stones throw to the dog park, you have access to the parks and trail systems that make Riverstone so desirable. (id:48985)
8137 19 Avenue
Coleman, Alberta
Motivated Sellers. Welcome to this unique home in a central location in Coleman, Crowsnest Pass. Close to walking paths, park, school and restaurants. This home is located on a no thru street, lending itself to low traffic. The home has been totally renovated inside and out. Features a beautiful bathroom on main floor with a soaker tub. open floorpan kitchen living room. Convient back porch takes you to the low main. garden back yard, treed, garden beds, gazebo , this is a gardeners dream. The basement is finished with another 3pc. large bathroom, a den, and a craft area. Outside you have garden shed/ work shop with tons of storage Renovations make this a sound home, come view what this home has to offer. (id:48985)

