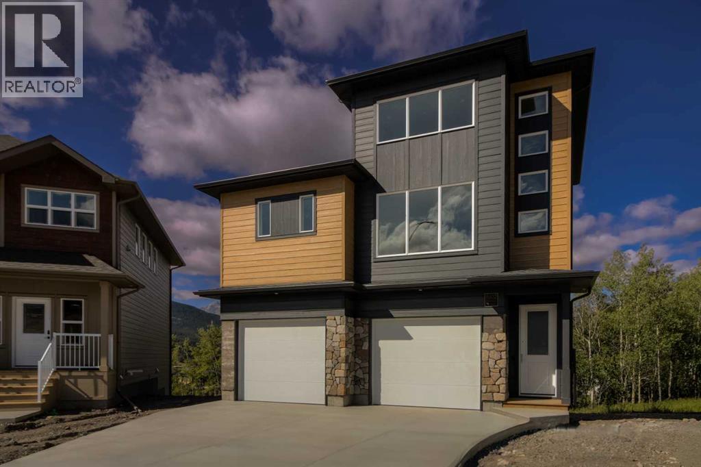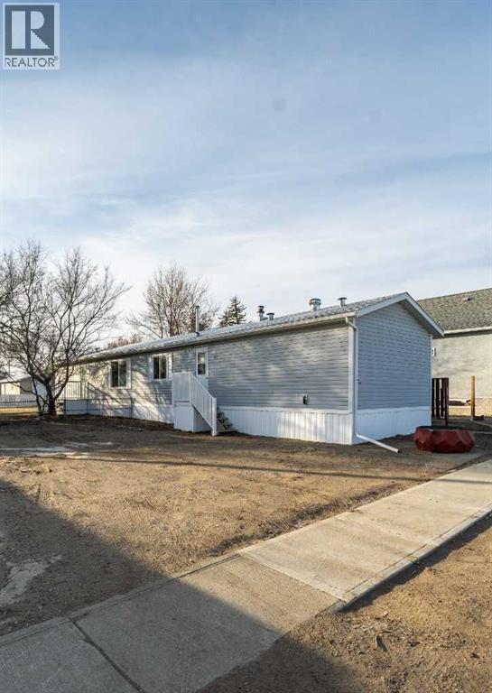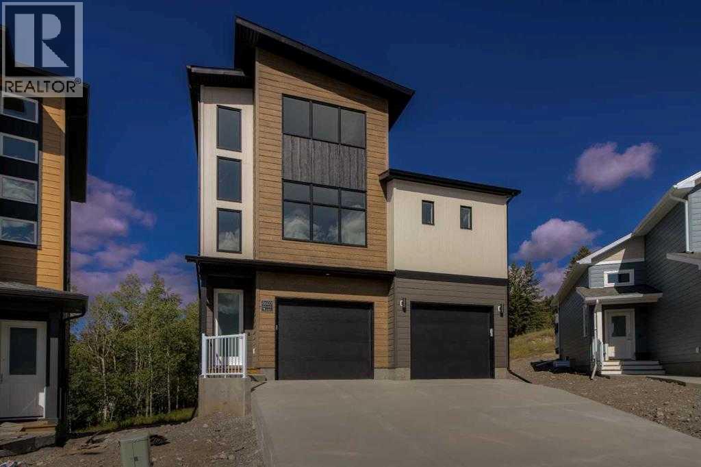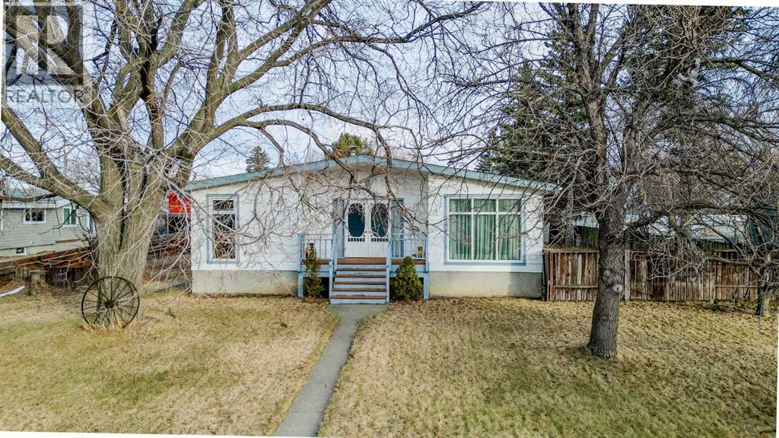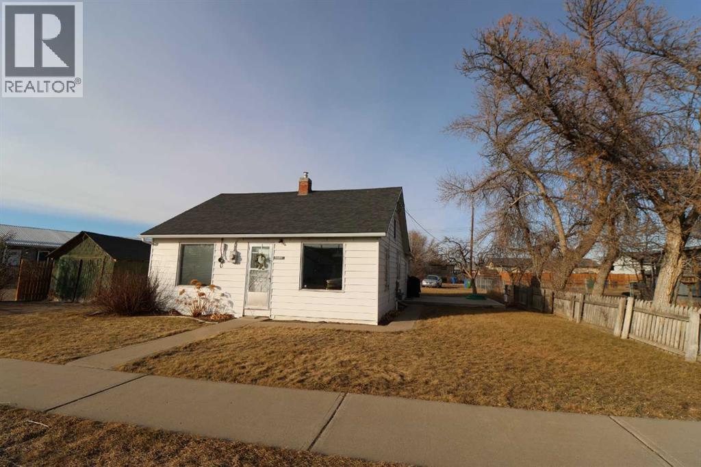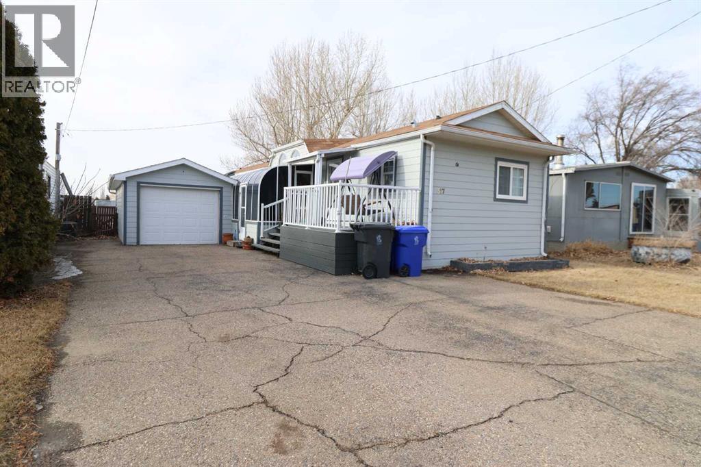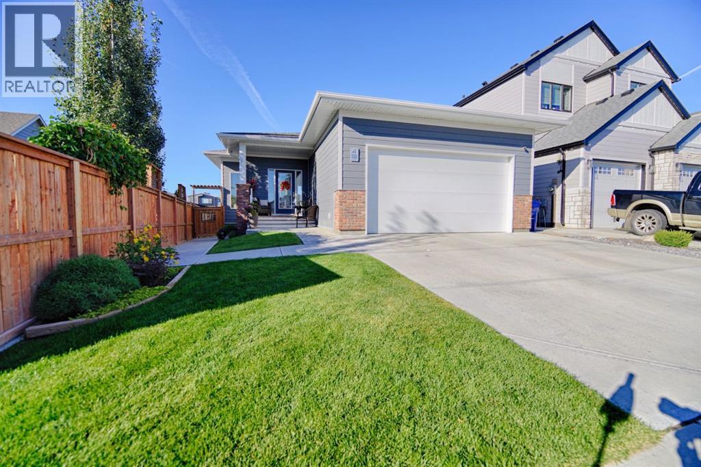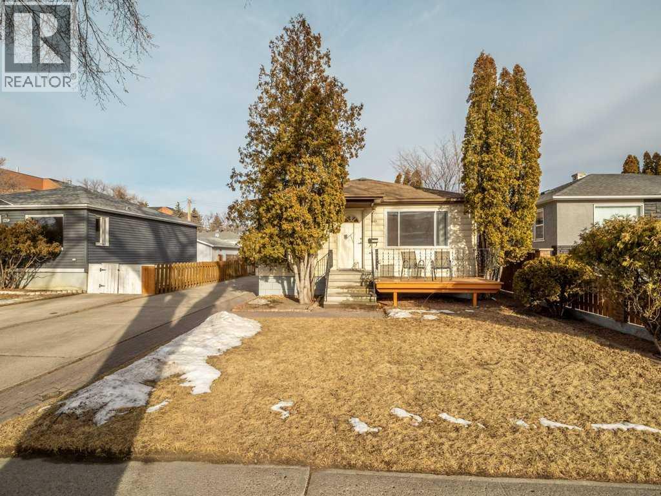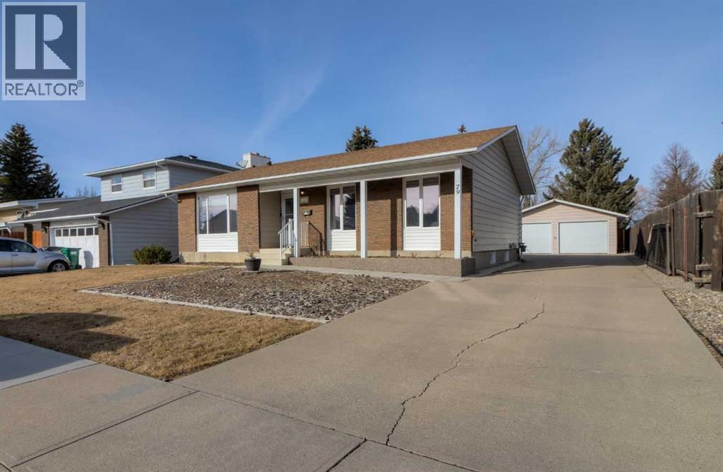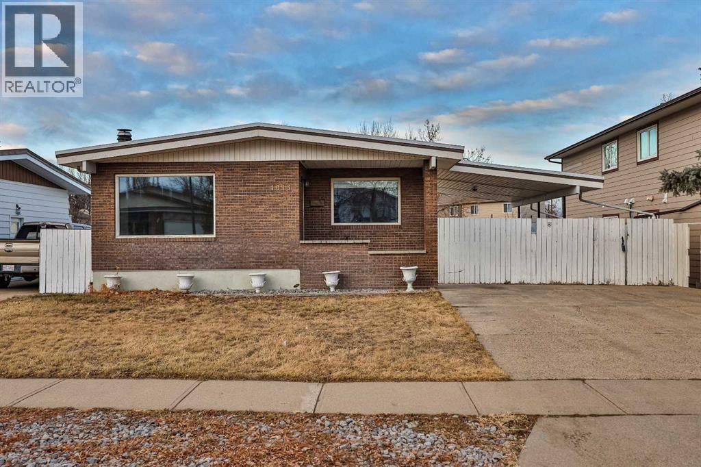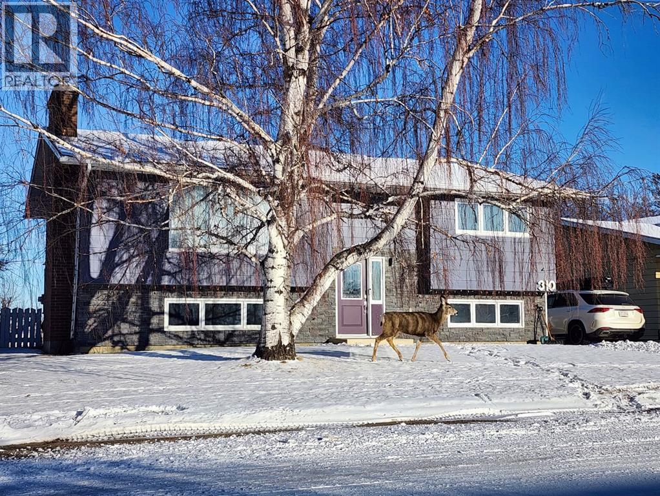8602 25 Avenue
Coleman, Alberta
Welcome to the Aspen model by Stranville Living Master Builder, a brand new, thoughtfully designed home located in the heart of the Rocky Mountains in beautiful Coleman, Alberta. This is not your typical floor plan—it’s a mountain-inspired design that fully embraces its surroundings and delivers a layout that feels both functional and genuinely unique.One of the standout features of this home is the main-floor bedroom complete with a private balcony, offering peaceful and picturesque Rocky Mountain views that feel tucked away yet always within sight. Also on the main level is the oversized double attached garage, which opens out to its own private patio—perfect for hosting, relaxing, or turning garage nights into full-blown gatherings.The second level serves as the primary living space and is bright, open, and designed to impress. Tall ceilings and oversized windows flood the space with natural light while framing the mountain backdrop. The kitchen sits perfectly between the living room and dining area, creating a natural separation without sacrificing openness. Finished with quartz countertops, an induction cooktop, and Stranville’s signature panelled Fisher & Paykel fridge and dishwasher, the kitchen blends high-end style with everyday practicality.Just off the living room is the primary bedroom, featuring vaulted ceilings and a striking window that captures the mountain views beautifully. The walk-in closet connects directly to the ensuite and also houses the main-floor laundry for added convenience. The ensuite itself is finished with dual vanities, a walk-in shower, and an upgraded wall-mounted toilet, delivering a clean, modern feel.The upper level completes the home with two additional bedrooms, one offering a walk-in closet and the other a spacious layout with large windows. A centrally located four-piece bathroom serves this level, making it ideal for family, guests, or flexible living arrangements.This is mountain living done right—modern design, elevated finishes, and a layout that truly takes advantage of its Rocky Mountain setting. GST IS INCLUDED IN THE LIST PRICE, As well as a 10 year new home warranty. Photos are virtually staged. (id:48985)
103 1 Avenue E
Bow Island, Alberta
Check out this recently updated mobile home featuring 3 bedrooms and 2 bathrooms, ideally located directly across from Senator Gershaw High School and Bow Island Elementary. Updates include vinyl flooring in the living and dining areas and new carpet in the living room and primary bedroom. The primary bedroom offers a 4-piece ensuite and a walk-in closet. Pad rent in this mobile home park is surely among the lowest you’ll find! Call your REALTOR® and book a showing today. (id:48985)
8603 25 Avenue
Coleman, Alberta
Welcome to the Aspen model by Stranville Living Master Builder, a brand new, thoughtfully designed home located in the heart of the Rocky Mountains in beautiful Coleman, Alberta. This is not your typical floor plan—it’s a mountain-inspired design that fully embraces its surroundings and delivers a layout that feels both functional and genuinely unique.One of the standout features of this home is the main-floor bedroom complete with a private balcony, offering peaceful and picturesque Rocky Mountain views that feel tucked away yet always within sight. Also on the main level is the oversized double attached garage, which opens out to its own private patio—perfect for hosting, relaxing, or turning garage nights into full-blown gatherings.The second level serves as the primary living space and is bright, open, and designed to impress. Tall ceilings and oversized windows flood the space with natural light while framing the mountain backdrop. The kitchen sits perfectly between the living room and dining area, creating a natural separation without sacrificing openness. Finished with quartz countertops, an induction cooktop, and Stranville’s signature panelled Fisher & Paykel fridge and dishwasher, the kitchen blends high-end style with everyday practicality.Just off the living room is the primary bedroom, featuring vaulted ceilings and a striking window that captures the mountain views beautifully. The walk-in closet connects directly to the ensuite and also houses the main-floor laundry for added convenience. The ensuite itself is finished with dual vanities, a walk-in shower, and an upgraded wall-mounted toilet, delivering a clean, modern feel.The upper level completes the home with two additional bedrooms, one offering a walk-in closet and the other a spacious layout with large windows. A centrally located four-piece bathroom serves this level, making it ideal for family, guests, or flexible living arrangements.This is mountain living done right—modern design, elevated finishes, and a layout that truly takes advantage of its Rocky Mountain setting. GST is included in the list price, as well as a 10 year new home warranty. (id:48985)
95 N 250 W
Raymond, Alberta
This charming, yet spacious home is tucked away on a quiet, family-friendly cul-de-sac in the wonderful community of Raymond, just a stone’s throw from the elementary school! Offering paved, back alley access and a double detached garage, this six-bedroom, two-and-a-half-bathroom home provides an impressive amount of living space both upstairs and downstairs, making it ideal for growing families or those who love to spread out!! The main level features an open kitchen, dining, and living room layout that feels warm and inviting, complete with real wood cabinetry and ample storage throughout, including generous bedroom closets and multiple linen closets. Downstairs, you’ll find even more functional space with a dedicated workshop area, three separate storage rooms, and additional living areas perfect for entertaining, hobbies, or a home gym. Outside, mature trees frame the front yard, while incredible curb appeal, a welcoming front porch, and a large back deck create great spaces to relax and enjoy the outdoors. This home has been lovingly maintained over the years and truly reflects pride of ownership. Come take a peek at what just 20 minutes from the city of Lethbridge has to offer— the town of Raymond is known for its incredible sense of community and amenities including schools, a library, golf course, pharmacies, shops, restaurants, gas stations, cafés, a recreation centre, outdoor pool, and so much more! Call your REALTOR® and book your showing today! (id:48985)
317 4 St
Bow Island, Alberta
Check out this cute 2 bedroom home with many great updates including kitchen, flooring. This property has tons of potential for future building as well with it's very large yard (id:48985)
317 4 St
Bow Island, Alberta
Check out this cozy home with 3 bedrooms and 2 baths! This home features a new kitchen, an attached 1 car garage (id:48985)
1000 Atlantic Lookout W
Lethbridge, Alberta
Welcome to 1000 Atlantic Lookout! This beautiful bungalow in The Crossings is where comfort meets lifestyle. Bathed in natural light all day long, this home is perfectly positioned to enjoy morning coffee on the front porch and evening relaxation on the back deck. Inside, this tasteful bungalow features 4 bedrooms and 3 full bathrooms, offering ample space for family and guests. The fully finished basement includes a sleek wet bar — ideal for entertaining or unwinding after a long day. Step outside to a lush backyard retreat complete with underground sprinklers and a powered shed — perfect for a workshop, extra storage, or hobby space. Located in a vibrant, walkable neighborhood just minutes from the YMCA, Boston Pizza, Original Joe’s, and many other popular amenities, this home offers the perfect balance of tranquility and convenience. Don’t wait — call your favourite REALTOR® today! (id:48985)
1909 10 Avenue S
Lethbridge, Alberta
Excellent location for this south side bungalow close to the Lethbridge Regional Hospital. Kitchen has tile floor and updated appliances, the dishwasher is just over 1 yr. Livingroom and bedrooms have hardwood flooring, fireplace in livingroom has a gas line (disconnected). Back bedroom has access to a great size deck which overlooks a mature yard, great BBQ area, possible RV parking, extra parking (gates by alley can be moved in). Basement has a Rec Room with fireplace (gas line disconnected), kitchenette, bedroom, 3 piece bathroom, Laundry room with laundry tub, furnace, hot water tank. Upgrades to roof (approx 10 yrs), furnace motor in 2024. Detached garage has doors on each end. Furnace in garage has not been used. Great garage with potential for shop space. (id:48985)
79 Temple Crescent W
Lethbridge, Alberta
If you have been waiting for a clean, spacious, fully developed Bungalow in an established neighbourhood then this may be just the right house for you. There are three bedrooms on the main floor with a 4 piece en suite off the primary bedroom , 4 piece main bathroom, and a heated sun room that leads outside to the patio with a place to barbecue and just hang out..( Gas line in place). The fully developed basement has two more bedrooms, a hobby room, tons of storage, laundry room with soaking sink,, 3 piece bathroom and an awesome family room with free standing gas fireplace making an ideal setting for movie watching or a place for the kids,friends and toys! If you are the young family starting out, this home is the right size to grow into and when the kids are teenagers and driving cars, you will notice a ton of of additional parking, as it must be the longest driveway on the whole street!! Perhaps stop paying storage for the trailer or motor home.! The house is set up nicely for kids, pets and minimal stairs for the grandparents. Pride of ownership shows on this crescent and is conveniently located to schools, shopping, parks and the University of Lethbridge. The double garage is 23'4 x 21'4" and the yard has excellent fencing all around and underground sprinklers too. This home should check a lot of buyers wants on the wish list within an attractive price!! (id:48985)
4013 20 Avenue S
Lethbridge, Alberta
Welcome to this well-located home in the desirable Redwood neighbourhood, offering a central location close to shopping, parks, schools, banks, pharmacies, doctor’s offices, and so many other everyday amenities! The main level features three bedrooms, including a good-sized primary bedroom with a convenient half-bath ensuite, as well as an additional full bathroom upstairs. Two of the main-floor bedrooms are equipped with Peka roll shutters, adding an extra layer of security, privacy, and energy efficiency.The kitchen is warm and inviting with real oak cabinetry and flows nicely into the main living area, where a cozy wood-burning fireplace with a gas assist adds character and comfort. Downstairs, you’ll find a fourth bedroom, another full bathroom, and plenty of space with the easy potential to add an additional bedroom or even two, if desired.This home has seen several important updates, including a new furnace, central air conditioning, and a durable torch-down membrane roof. Outside, enjoy a spacious carport and a fully fenced backyard, perfect for relaxing or entertaining.Whether you’re a first-time home buyer, an investor, or someone looking to downsize from a larger home, this property offers flexibility, value, and a fantastic location. Contact your REALTOR® today to book your showing and see the potential this Redwood home has to offer! (id:48985)
2614 46 Street S
Lethbridge, Alberta
Welcome to this beautiful, legally suited five-bedroom home located on the south side of Lethbridge, sitting on a generous corner lot with excellent curb appeal! The main level features three spacious bedrooms and a bright, modern kitchen with quartz countertops and stainless steel appliances, Central air conditioning and separate thermostats upstairs and downstairs provide all that are living there to be comfortable year ‘round! The fully self-contained basement suite offers two bedrooms, a private separate entry, its own stainless steel appliances, and separate laundry facilities, making it an ideal mortgage helper or investment opportunity. The property is landscaped with underground sprinklers and offers a rear parking pad off the back alley and tons of parking around the front and side of the property, providing ample parking for all occupants. Located just a stone’s throw from an elementary school, playground, and park, this turnkey home is perfectly suited for first-time buyers looking for additional mortgage income or investors seeking a strong addition to their portfolio! This beautiful, move-in-ready property is ready for its next owner and would be a fantastic place to call home—contact your favourite REALTOR® today to book a showing!! (id:48985)
310 54 Avenue E
Claresholm, Alberta
This move-in-ready bi-level home offers 4 bedrooms and 3 bathrooms, with a downstairs suite ideal for a mother-in-law suite, multi-generational living, or a revenue property.The home has been meticulously renovated, well maintained, and thoughtfully updated throughout. The upper level features two bedrooms, a beautifully updated 4-piece bathroom with stunning tile work and granite countertops, and a spacious living and dining area. The renovated kitchen showcases updated cabinetry, granite countertops, tile flooring, a stone-style backsplash, updated sink and fixtures, a large pantry, a movable island, and a built-in desk area with granite countertops. Hardwood flooring throughout the main level adds warmth and character.The fully developed basement includes two additional bedrooms and two updated bathrooms (two 3-piece), along with a full, updated kitchen featuring modern cabinetry, granite countertops, a white subway tile backsplash, fridge, stove, over-the-range microwave, and dishwasher. A mechanical room with laundry completes the lower level.This versatile property can be enjoyed as a 4-bedroom, 3-bath family home or used as a mortgage helper with an illegal basement suite offering one bedroom, one bathroom, a full kitchen, and a separate back entrance. Additional features include an oversized single garage, a large yard with garden area, and a spacious deck off the back dining area—perfect for outdoor living. Located in a cul-de-sac, the backyard backs onto green space, offering added privacy.Claresholm offers the perfect blend of small-town charm and everyday convenience, with schools, shopping, dining, and recreation all close by. Known for its welcoming community and relaxed lifestyle, Claresholm is an ideal place to call home. (id:48985)

