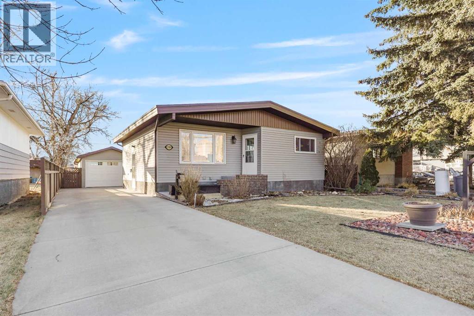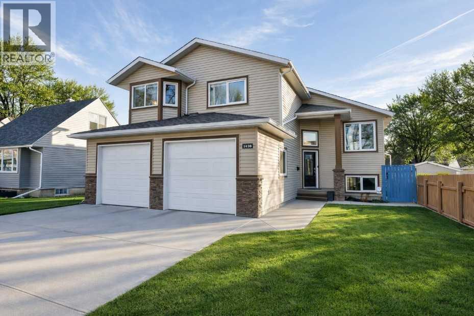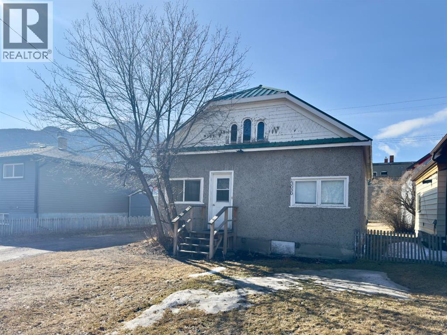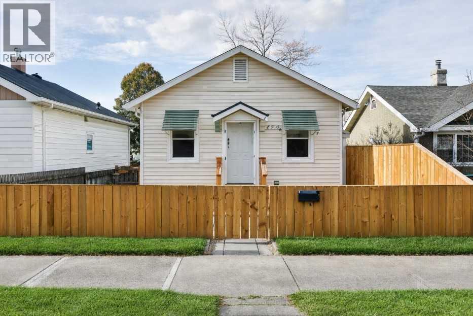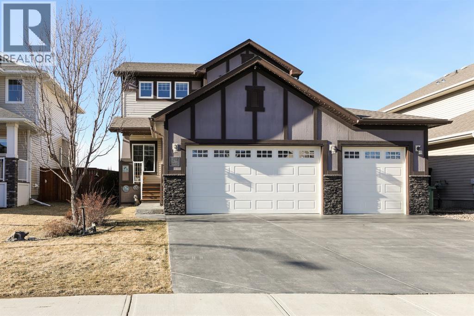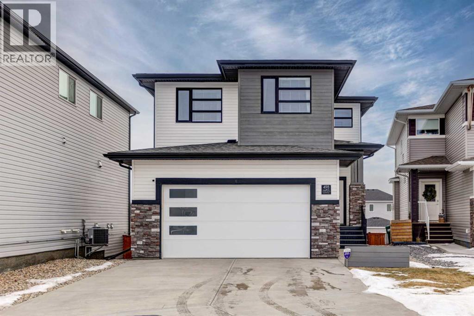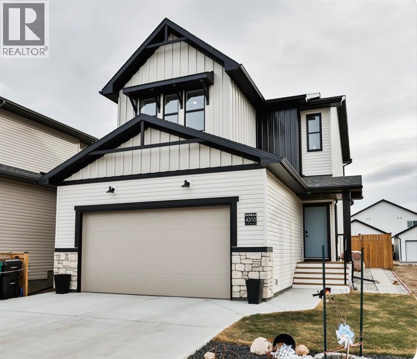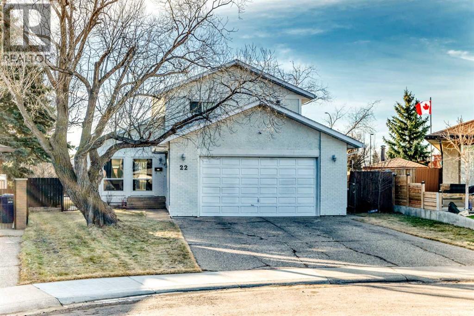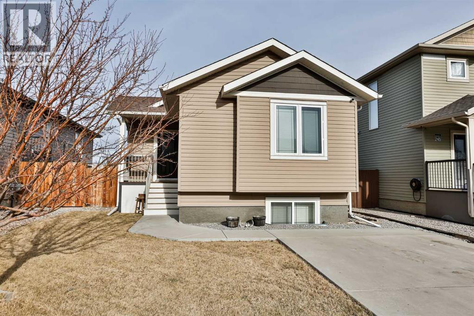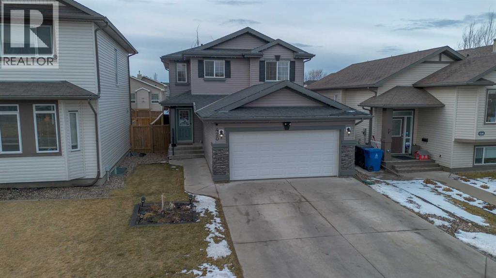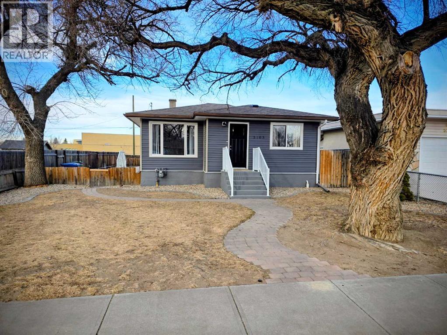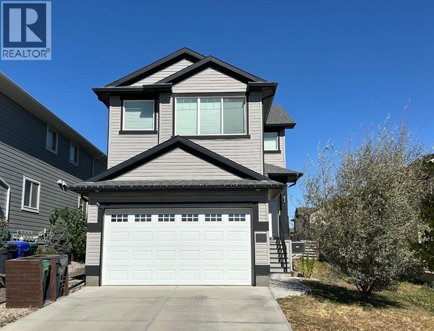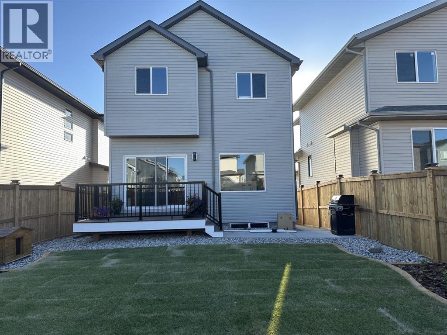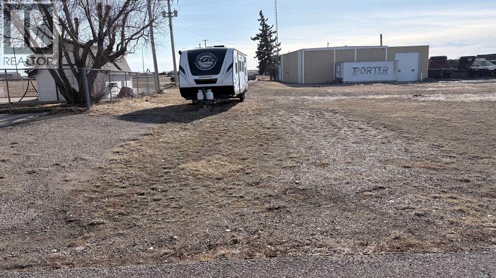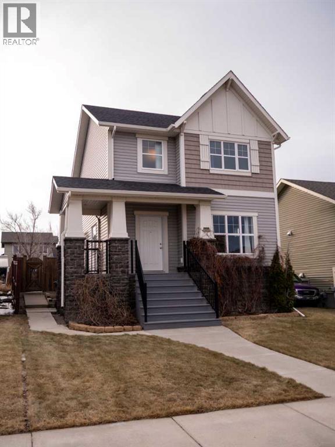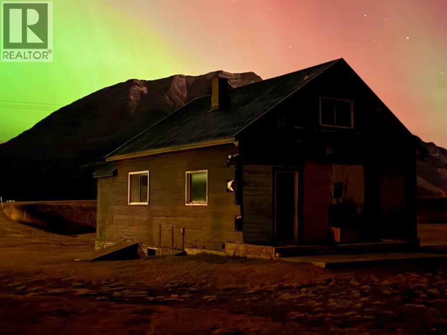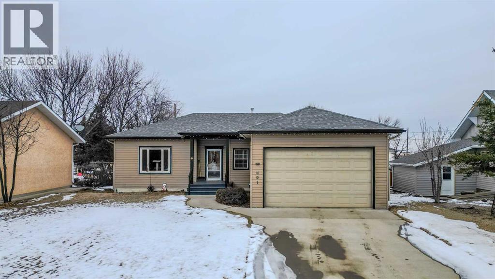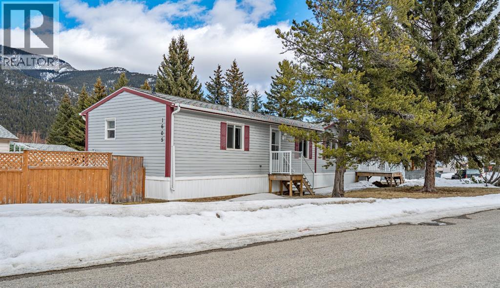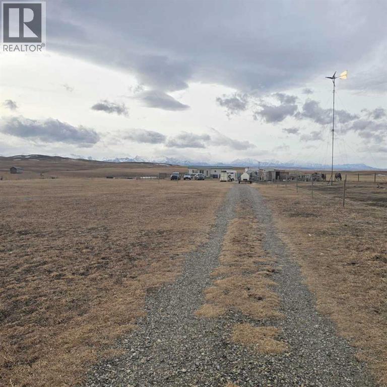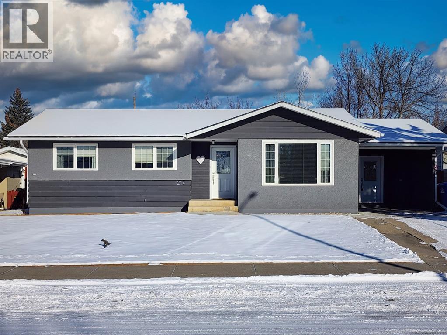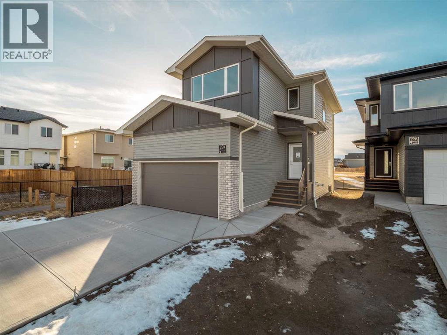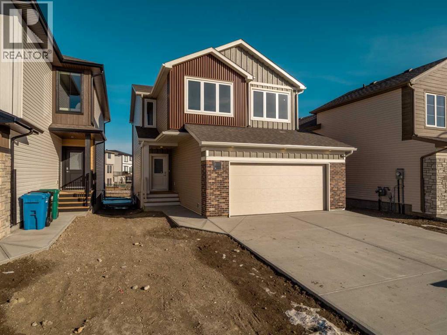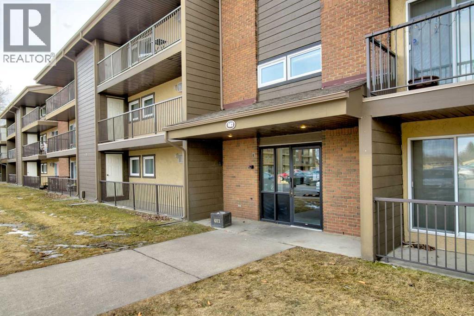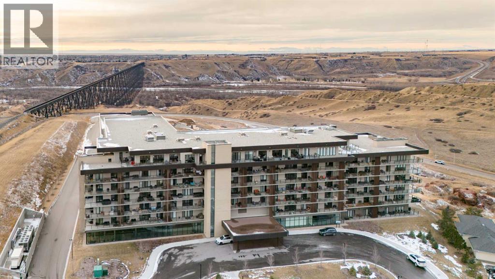1509 19 Avenue
Coaldale, Alberta
For 43 years, this 3-bedroom, 1.5-bath home has been the backdrop to a lifetime of love, laughter, and treasured memories. Carefully cared for and deeply cherished, it offers a rare sense of warmth you can truly feel. The backyard is a peaceful retreat, complete with a tranquil pond, winding vines, vibrant perennials, and a cozy gazebo—perfect for quiet mornings and meaningful gatherings. A single detached garage had many a summer evening open to the fresh air for those long past hobbies. Now, this special home is ready to pass its story on to a new family and begin its next beautiful chapter. (id:48985)
1428 6 Avenue N
Lethbridge, Alberta
Located in a well-established central neighbourhood, this custom-built home offers the perfect balance of quality construction, thoughtful design, and everyday convenience. Built in 2016 by Sherlock Homes, this property is surrounded by mature streets and is close to schools, parks, shopping, and all essential amenities.Set on a generous lot, the home features RV parking, an oversized double attached garage, and a layout designed for flexibility and function. With 5 bedrooms and 3 full bathrooms, there is space for families, guests, or those needing extra room to work from home.The primary bedroom is complete with a beautiful ensuite featuring heated floors, adding a touch of everyday luxury. The walk-out lower level offers direct access to the backyard and is currently used as a separate entry, providing excellent options for future flexibility.Quality shows throughout, including gas lines on both the upper and lower decks, and a zoned furnace servicing all three levels, ensuring comfort and efficiency year-round. This home was thoughtfully built with long-term living in mind and is truly move-in ready for its next owners.Be sure to explore the floor plan, virtual tour, and photos to fully appreciate everything this property has to offer — you won’t be disappointed. (id:48985)
13030 21 Avenue
Blairmore, Alberta
Welcome to 13030 21 Avenue in Blairmore, a very cute and cozy two bedroom, one bathroom home ideally located just seconds from downtown. Set on a large lot with the added convenience of a back lane, this charming property offers both space and flexibility in a central, walkable location.The home has a welcoming feel that’s perfect for first-time buyers, or those looking for a comfortable weekend getaway. Close to shops, restaurants, and all the amenities of the Crowsnest Pass, it also provides easy access to everything this vibrant mountain community has to offer. Whether you’re enjoying town life or heading out to explore the surrounding outdoors, this sweet Blairmore home is a great place to settle in and enjoy it all. (id:48985)
140 20 Street N
Lethbridge, Alberta
Immediate possession available. This home has been thoughtfully renovated and is move-in ready, with the major updates already completed. Offering 2 bedrooms and a full 4-piece bathroom, the layout features an open and inviting living and dining area that feels both functional and comfortable.Improvements include a roof (approximately 5 years old), newer furnace and hot water tank, updated windows, new flooring throughout, and an updated kitchen and bathroom. The property offers a backyard space to enjoy, along with a detached double garage—ideal for parking, storage, or projects.A great opportunity to own a well-cared-for home where the work is done and you can simply move in and enjoy. (id:48985)
127 Westgate Drive
Coaldale, Alberta
Beautiful home in the sought after neighbourhood of Westgate. One of the first features you’ll notice as you arrive at this 1,900 sq. ft. two-storey home is the heated triple-car garage with epoxy flooring, an incredible bonus offering ample space for vehicles, storage, and all your extras. Step inside and you’re immediately welcomed by a bright, spacious, and maintained interior. Just off the front entry is a dedicated office, ideal for working from home, or a quiet playroom where toys can be neatly tucked away. The main floor showcases a stylish open-concept layout, highlighted by a double-sided fireplace that creates a cozy atmosphere for entertaining on either side. From here, step out to the fully fenced backyard and enjoy the covered deck with gas hook up—perfect for relaxing or hosting guests. The kitchen is both beautiful and functional, offering granite countertops, abundant cabinetry, stainless steel appliances and a convenient walk-through pantry leading to the main floor laundry room. Upstairs, you’ll find three generously sized bedrooms, larger than many found in newer homes. The Primary bedroom is equipped with a luxury ensuite and walk in closet. The fully developed basement offers a unique layout with a large bedroom, bathroom and potential for a fifth bedroom. The large family room is set up with a wet bar making it an ideal hangout space or for extended family use. (id:48985)
498 Bluebell Lane W
Lethbridge, Alberta
Step inside this bright, turnkey two-storey that fully developed and a walkout, with a second garage and second parking pad out back. Offering over 2,000 sq. ft. of fully developed living space, perfectly tucked away in a quiet keyhole close, but it lights up like a dream at night with its exterior Jemstone lights! The home feels welcoming, open and filled with natural light. Anchored by a warm living room feature fireplace in the main open space. Vinyl plank flooring throughout the main, a walk through pantry, and master class kitchen. You’ll find this house is built for real life and entertaining, complete with a built-in gas cooktop and a supersized refrigerator that truly sets the space apart. The layout flows effortlessly. Head upstairs and you’ll appreciate the ideal family setup: Full laundry set up, 2 bedrooms, a spacious bonus room, plus a primary suite that feels like a private retreat. With the massive walk around closet complete with makeup desk with lighting, and a showstopper ensuite with a soaker tub, walk-in shower, dual vanity, and plenty of room to unwind. Downstairs, the walkout basement adds serious flexibility with a fourth bedroom designed as a secondary primary —complete with its own walk-in closet, private ensuite, and dedicated laundry. You’ll also love the added convenience of the basement wet bar extras already in place, including a second refrigerator, microwave, and dishwasher—perfect for entertaining, extended family, or simply making day-to-day life easier. Step out from the upper level and onto your beautiful deck overlooking the large, fully fenced, irrigated backyard—an ideal space for kids, pets, and summer evenings. And the garage and parking here are in a league of their own: a double front attached garage, AND a double detached garage, PLUS a double rear parking pad. Homes with this layout, this level of finish, a walkout basement, and this garage/parking package don’t last—especially in a tucked-away close like this. Come ex perience the space, flow, and value in person, its undeniable! (id:48985)
4310 28 Avenue S
Lethbridge, Alberta
“Better Than New” 3-bedroom Avonlea model The Kohen, featuring a spacious bonus room that could easily be converted into a fourth bedroom. This well-designed home welcomes you with a generous front entry and large closet to keep everyday clutter at bay. Grocery runs are a breeze thanks to the attached double garage with direct access to the butler’s pantry. Recent model enhancements include a convenient mudroom off the garage and a walk-through pantry. The main floor offers a practical 2-piece powder room and an open, light-filled living space. The kitchen is beautifully appointed with a central island topped with quartz countertops, a large walk-through pantry, stainless steel appliances, a built-in microwave, and dishwasher. The adjacent dining nook sits in front of large patio doors that open onto a spacious, sheltered rear deck—perfect for entertaining. Oversized windows throughout allow natural light to flood the home. Upstairs, the primary bedroom and one additional bedroom both feature walk-in closets, and the convenience of second-floor laundry adds to the home’s thoughtful layout. The Kohen is an ideal family home, with a basement ready for future development to include a family room, fourth bedroom, and full bathroom. When compared to new, the added value here is undeniable—front yard landscaping, a fully fenced and landscaped backyard, washer and dryer, and central air conditioning are all included. Try finding that in a new build! Located close to schools, parks, and playgrounds in Southbrook. Also, NO GST! AND includes the balance of the 10-Year New Home Warranty. Don't miss out on this turn-key ownership opportunity! (id:48985)
22 Sherwood Crescent W
Lethbridge, Alberta
Practically an acreage, but in town! This beautiful 5-bedroom, 2 story home is situated on a .27 acre (11,742 sqft) lot in Ridgewood has been lovingly cared for and has received some significant updates in recent years. The massive and beautiful yard with 10’ concrete fence is what really set this house apart from all the others, but the home is amazing too! The very functional and large living spaces on the main floor are accompanied by a conveniently located office space and dedicated laundry room. On the upper floor, you will find a large primary bedroom including his and hers closets and a recently renovated ensuite complete with quartz countertops and large soaker tub. Also found on the upper floor are two nice sized bedroom and another recently renovated 4-piece bathroom with a custom tiled shower and dual vanities with quartz countertops. The basement has also recently been completely updated including 2 bedrooms, a new bathroom with custom tiled shower and the addition of a kitchen with granite countertops allowing the basement to be used as an illegal suite, an Air BnB, or a space where family and friends can stay. Included in the sale is almost all of the furnishings you need to rent the basement out fully furnished! The basement has its own separate entry and the heating system is zoned to provide better comfort between the suites. New windows, new flooring, new doors, new roof, new furnace and A/C, new garage heater and much more were done to update this home in recent years; you will need to take a look! (id:48985)
241 Sundance Drive
Coalhurst, Alberta
The perfect starter home with a fully finished basement featuring 9-foot ceilings—you’re going to love it! This rare bungalow layout offers three bedrooms and three full bathrooms, providing minimal stairs and maximum convenience for everyday living. The main floor showcases vaulted ceilings, fresh paint, and charming wallpaper accents. Enjoy laminate flooring, and countertops, stainless steel appliances, and a convenient corner pantry. The living room is warm and inviting with a gas fireplace, MDF mantel, and a striking dark feature wall. The primary bedroom continues the vaulted ceiling detail and features a stylish MDF feature wall, floating shelves, a walk-in closet and of course its own en suite! The fully finished basement includes newly installed pot lights, a spacious bedroom, a full bathroom, and a dedicated laundry room—perfect for guests or additional living space. Outside, you’ll find a fully fenced yard with underground sprinklers in both the front and back, plus a 10’ x 11’ pressure-treated deck ideal for relaxing or entertaining. Coalhurst is a desirable bedroom community of Lethbridge, often offering quicker access to destinations than some neighbourhoods within the city limits. Call your favourite REALTOR® today to book your showing! (id:48985)
420 Silkstone Crescent W
Lethbridge, Alberta
Enjoy the family-friendly Copperwood community with this 2 storey - tucked away from a busy road but still close to two entrances to the development. This home offers various upgrades and updates, including Gemstone lighting, a furnace and hot water tank. There's a statement waterfall quartz countertop in the kitchen, main floor office and half bathroom, dual zone oven with gas cooktop, cozy gas fireplace and a bright entertaining area; courtesy of the west-facing yard. The second floor has 3 bedrooms and 2 full bathrooms - a primary suite that has a 4 piece ensuite (boasting a soaker tub!), as well as a 4 piece shared bathroom for the remaining two bedrooms. The basement has a rec room, fourth bedroom, storage space, laundry room and option to add in another bathroom. Heading outside there is a deck with privacy screens, patio with gazebo and still lots of yard space to enjoy. There is close proximity to many major amenities - including the recently announced $300M investment into The Crossings, increasing commercial offerings, the LDS Temple, YWCA, 2 high schools, a public library and more! (id:48985)
5105 54 Avenue
Taber, Alberta
Welcome to this beautifully renovated home where modern updates meet timeless comfort. This property features fresh finishes, updated electrical, and a layout that’s perfect for everyday living and entertaining.step inside to discover bright, open living spaces filled with natural light, complemented by new flooring, fresh paint, and stylish fixtures throughout. Brand new kitchen with all new appliances, sleek countertops, ideal for both casual meals and hosting guests.This home has all new windows and siding. In the back you will find a heated 26 x 26 double garage. (id:48985)
43 Country Meadows Boulevard W
Lethbridge, Alberta
Massive Fully Finished Home awaiting your personal touch! Located in the charming community of Country Meadows, this 1 owner, towering 2-story provides the space and design for proper family functioning. Sporting 4 bedrooms, 4 bathrooms, main-floor laundry, and lots of square footage (2,897 sq.ft. m/l total developed). After a busy day of running around and shuttling kids you can pull into the garage, step inside and drop the shoes, gear, coats, and groceries in the entrance/laundry/walk through pantry and take a load off. Relax in the very open kitchen/great room with 9 foot ceilings where the day's events can be hashed over. Between the spacious 2nd level, and professionally developed lower level there are 2 family rooms where everyone can retreat to their own space. Other notables include quartz countertops, water line to fridge, direct vent range hood, built in tech desk on main level, big bedrooms, loads of windows, and an ensuite bath boasting dual sinks, a soaker tub AND separate double shower with corner seat. A back lane gives you access to the yard and potential additional parking...while the attached garage is drywalled, roughed in for a heater, and allows for tremendous potential vertical storage space. Given the overal size of this home you'll agree that there is some real value offered here. Contact your preferred agent of choice and book your viewing. (id:48985)
2519 44 Street S
Lethbridge, Alberta
Don't want to deal with all the extra work and expense of a new home! Here is a great opportunity to own a one year old Avonlea with almost everything included. You don't have to pay for an upgraded deck, Fencing, beautiful landscaped yard, Central Air, Blinds. Kitchen appliances included as well. Located close to school and park this almost brand new home has open floor plan with kitchen over-looking back yard, 3 bedrooms up, primary bedroom with walk in shower and walk in closet, convenience of laundry. your kids will love playing in that lovely back yard. Basement is undeveloped but set up for family room, bedroom and another full bathroom. Just bring your furniture and move in today. Oh, and one other great thing, balance of NHW to be transferred to new buyer on possession date. (id:48985)
304 1st Avenue
Burdett, Alberta
Hey needing some space of your own to set up a little shop or garage? How about a small storage yard? If so come out to Burdett and take a look at these 2 empty lots just waiting for that buyer to do something with! Call today for a viewing! (id:48985)
569 Mary Cameron Crescent N
Lethbridge, Alberta
Are you searching for the perfect family home in a prime location? This charming two-story in Legacy delivers. Featuring and a great open-concept 3 bedroom layout, with 2 1/2 baths, good sized bedrooms, walk-in closet with organizers, two car garage insulated and finished, a great patio and so much more. Built by Greer Homes in 2012, this property prioritizes efficiency and safety. With styrofoam insulation and a full-home fire suppression sprinkler system, you can sleep well knowing your gas bills are smaller and you're safer than most. The basement has been framed for a family room and bath. This home is in one the city's best neighborhoods and only steps away from Mother Teresa Elementary School. Check out the virtual tour and contact your favourite Realtor today to book a private showing! (id:48985)
23005 27 Avenue
Bellevue, Alberta
Welcome to a truly special opportunity nestled in a setting that offers breathtaking mountain views from every angle. This property features an older home full of potential, offering a rare chance to create a custom residence that matches the grandeur of its surroundings. With the ability to develop into a three-bedroom, two-bathroom home, the existing structure serves as a blank canvas—perfect for those with a vision to design their dream home from the ground up. Whether you’re looking to renovate, rebuild, or reimagine, this is your chance to craft a personal retreat where every day begins and ends with stunning vistas and the peaceful beauty of the mountains. Let your imagination run wild and turn this promising property into the mountain-view escape you’ve always dreamed of on .89 acres of flat, beautiful land. Call your favourite REALTOR® and set up a private viewing today! (id:48985)
501 6 Avenue
Warner, Alberta
Welcome to this beautifully updated 4-bedroom, 3-bathroom home in the heart of Warner — who’s ready for small-town living!? This home has had some great recent updates, including all new flooring upstairs and brand-new carpet in the fully finished basement, giving the whole place a fresh, clean feel. With three bedrooms on the main level, including the primary bedroom with the laundry room conveniently right next door, the layout is super functional and family-friendly. The open design makes it easy to live in, host friends, or keep an eye on the kids. Downstairs, you’ll love the large basement, which includes a big fourth bedroom and plenty of open space that could easily be set up as a gym, playroom, or movie area — you decide! Built in 2009, this home also features central A/C and a brand-new roof with gutter guards, so many of the big-ticket items are already taken care of. The oversized single garage gives you extra room for storage, tools, or hobbies. With 4 bedrooms, 3 full bathrooms, and tons of usable space, this home is a great fit for families or anyone looking for a comfortable, move-in-ready place in a welcoming community! (id:48985)
1605 129 Street
Blairmore, Alberta
Welcome to 1605 129 Street in Blairmore, a nicely remodelled three bedroom, two bathroom home set on a large corner lot in a quiet and desirable location. The open floor plan is complemented by vaulted ceilings, creating a bright and airy feel that’s perfect for both everyday living and entertaining. Thoughtful updates throughout add modern comfort while maintaining a welcoming, relaxed atmosphere.Ideally located close to Pass Powder Keg Ski Hill, schools, parks, downtown Blairmore, and all the amenities of the Crowsnest Pass, this home also offers easy access to the great outdoors right at your doorstep. The generous corner lot provides added space and privacy, making this property an excellent choice for a growing family or a weekend retreat to enjoy mountain living year-round. Call your favourite REALTOR® and book a private viewing today! (id:48985)
Unknown Rr272 Southern Ab
Rural Cardston County, Alberta
Escape the noise and live truly independent on this rare 5-acre off-grid retreat, just 15 minutes from Waterton Lakes National Park. Set up for the homesteader, and outdoor enthusiast, this one-of-a-kind property features a small home, a shop, and multiple outbuildings already in place for goats, horses, chickens, and rabbits—so you can step right into the lifestyle without starting from scratch. Designed for self-sufficient living, the home is powered by solar panels plus two wind turbines, giving you dependable renewable energy year-round. Water is hauled in from Cardston or Pincher Creek, and stored in a 1,000-gallon cistern, and the property is serviced by a septic tank and field—a practical, proven setup for rural living. If you’ve been looking for a property that offers privacy, freedom, and a true off-grid experience in an unbeatable location near the mountains, this is it. Not your typical acreage—this is for the buyer who wants to live differently. Welcome to off-grid living at its finest. This property comes with all outbuildings, and the full set up in place, ready for you to take it over! Its just that easy. (id:48985)
214 48 Avenue E
Claresholm, Alberta
This is the home you’ve been waiting for.This fully developed, move-in-ready home offers 3 bedrooms plus a den and office, with 3 bathrooms and numerous updates completed over the years.Enter from the covered carport into an enclosed mud/boot room—perfect for all seasons. From here, you’ll step into the updated, spacious kitchen featuring updated cabinetry, sink, backsplash, countertops, and appliances. The kitchen flows down the hall to three main-floor bedrooms and two bathrooms, including a convenient 2-piece ensuite off the primary bedroom. The bright living room, highlighted by a large window, provides a welcoming space to relax.The fully developed lower level features a recreation area, den, office space, mechanical room, and ample storage, along with an updated 3-piece bathroom with a walk-in shower.Outside, enjoy a wood deck and a detached private sunroom/ Gazebo. The fully fenced yard includes a storage shed, garden areas, RV parking, and a updated graveled front yard for low-maintenance living. The other upgrades include; windows, kitchen, paint interior/ exterior , renovated bathrooms, casings and door trims, flooring, fixtures, exterior doors, baseboards and the roof.A fantastic property offering space, functionality, and comfort—truly move-in ready! (id:48985)
224 Blackwolf Place N
Lethbridge, Alberta
This brand new two-storey home by Stranville Living Master Builder is perfectly positioned in the heart of Blackwolf, backing directly onto a serene pond and greenspace with convenient biking and walking trails right out your back door. Just minutes away, Legacy Park offers one of the city’s best outdoor amenity hubs, complete with a spray park, pond, skate park, pickleball courts, and basketball courts, making this location especially appealing for active households.Inside, the main level is designed around an open-concept living, dining, and kitchen space that fully embraces the pond views. Large windows bring the outdoors in, while the dining area features sliding glass doors leading to your future deck, creating a seamless indoor-outdoor connection that’s ideal for everyday living and entertaining. The kitchen is a true focal point, showcasing paneled Fisher & Paykel appliances, a paneled dishwasher, induction cooktop, built-in oven and microwave, and an abundance of counter space thanks to the U-shaped layout with bar seating. A spacious pantry adds practicality without compromising the clean, modern aesthetic.Upstairs, the home continues to impress with a well-thought-out layout that balances privacy and functionality. The primary suite features an impressive 10-foot-long walk-in closet and a private ensuite with a walk-in shower. Just down the hall, the dual-access laundry room is ideally placed for everyday convenience, along with two additional spacious bedrooms. At the end of the hallway, the second-floor bonus room provides a flexible space that works equally well as a family lounge, media room, or home office.Set in one of Lethbridge’s most recreation-focused communities, this home combines Stranville Living’s signature craftsmanship with pond-side views, thoughtful design, and access to some of the city’s best outdoor amenities. (id:48985)
3117 44 Street S
Lethbridge, Alberta
Welcome to refined pondside living in this brand new Addison floor plan by Stranville Living Master Builder, thoughtfully designed to impress from the moment you step inside. The open-to-above ceilings and soaring rear windows immediately steal the show, perfectly framing the tranquil pond views and filling the main living space with natural light. It’s one of those homes that feels bright, elevated, and intentional the second you walk through the door.The kitchen is every bit as sharp as you’d expect, featuring upgraded, fully paneled Fisher & Paykel appliances that blend seamlessly into the cabinetry, a sleek induction cooktop, built-in oven and microwave, and quartz countertops that balance durability with clean, modern style. A massive walk-in pantry connects effortlessly to the mudroom, creating a functional flow that leads directly to the front attached garage and keeps daily life organized and clutter-free.Upstairs, the layout continues to deliver with a spacious bonus room that works perfectly as a second living area, media space, or playroom, along with a full-size, dedicated laundry room exactly where you want it. Three generous bedrooms complete this level, including a standout primary retreat positioned to take full advantage of the pond views. The primary suite offers not one but two walk-in closets, dual vanities, and a fully tiled shower, creating a private space that feels both luxurious and practical.Located in Southbrook, one of Lethbridge’s most convenient neighbourhoods, this home places you minutes from Costco, major big box stores, Evergreen Golf Centre, and Henderson Lake Park. The combination of thoughtful design, high-end finishes, and an unbeatable location makes this property a standout option for those looking for a polished new build with everyday livability and a view that truly sets it apart. GST is included in the list price, also included is a 10 year new home warranty. Photos are virtually staged. (id:48985)
104, 403 Columbia Boulevard W
Lethbridge, Alberta
Welcome to this inviting two-bedroom, one-bathroom apartment at 403 Columbia Blvd West in Lethbridge. Designed for comfort and convenience, the unit features a bright, open living space with large windows that bring in plenty of natural light. The functional kitchen offers ample cabinetry and counter space, perfect for everyday cooking. Both bedrooms are well-sized with generous closets, while the bathroom is clean and modern. Residents enjoy in-suite laundry, energized parking, and secure building access, that is all located within walking distance of the University, shopping, parks, public transit, and West Lethbridge's largest park. It is the ideal place for students, professionals, or those just looking for affordable living. (id:48985)
133, 102 Scenic Drive N
Lethbridge, Alberta
Welcome to luxury living at 102 Scenic Drive N, one of Lethbridge’s most prestigious and amenity-rich condo buildings. This brand-new, never-lived-in 2-bedroom, 2-bath residence offers over 1,000 sq. ft. of thoughtfully designed living space, finished with over $5,000 in builder upgrades.The bright, open-concept kitchen features quartz countertops throughout, hidden, integrated appliances, and a huge walk-in pantry, creating a sleek, modern look without sacrificing functionality. The spacious living area flows seamlessly onto a private balcony overlooking the beautifully landscaped courtyard and gazebo - with a clear, unobstructed view from the unit itself, offering both beautiful scenery and privacy.The primary bedroom is a true retreat, complete with a generous walk-through closet leading into a spa-like ensuite with dual vanities. A second bedroom + full bathroom provide ideal space for guests, a home office, or family living.This home includes two (not one) heated underground parking stalls plus a separate storage unit. Even better, all utilities are included in the condo fees, offering exceptional value and worry-free living.Residents of 102 Scenic Drive enjoy an unmatched suite of luxury amenities, including a fully equipped fitness centre, yoga studio and sauna, golf simulator, private theatre, woodworking shop, wine tasting room with personal storage, coffee bar, games room, co-working spaces, car wash, dog wash, sunroom, community garden, AND a stunning central courtyard... all within a solid concrete building designed for quiet, comfort, and convenience.This is an incredible opportunity to own a never-occupied luxury condo in one of Lethbridge’s most sought-after buildings. (id:48985)

