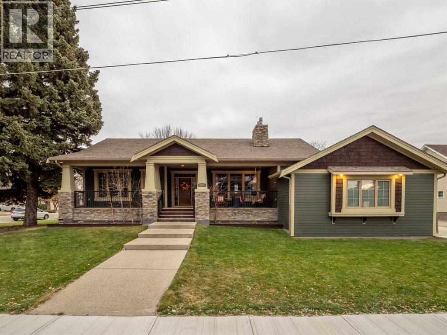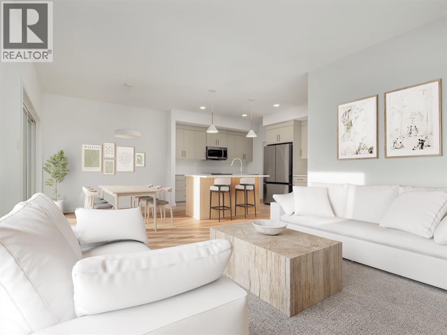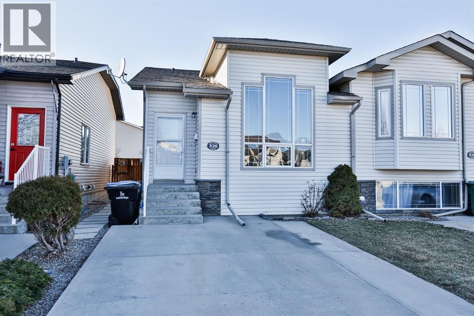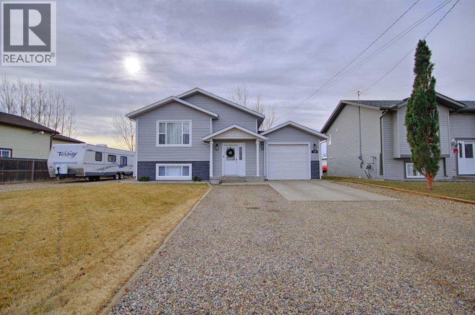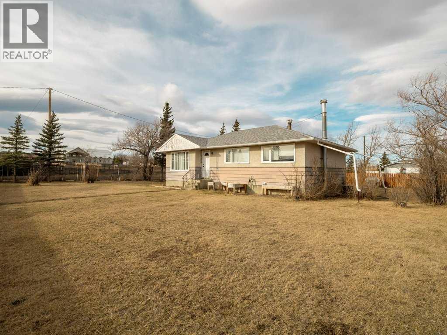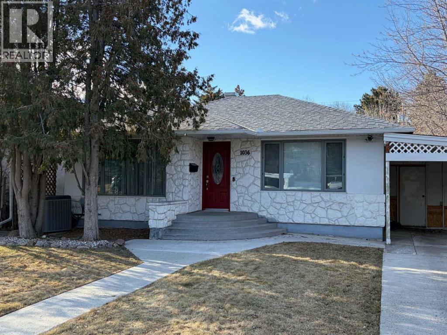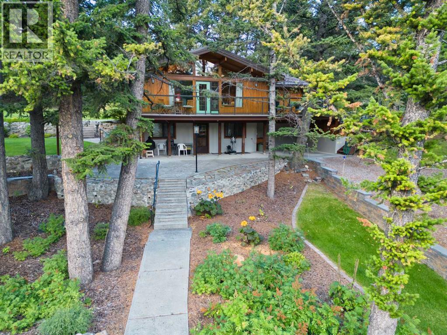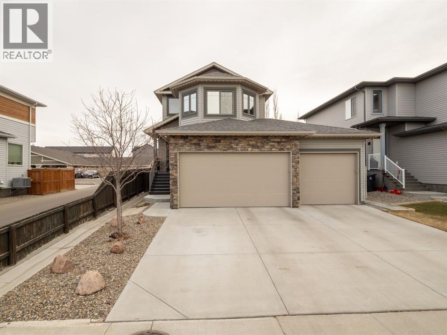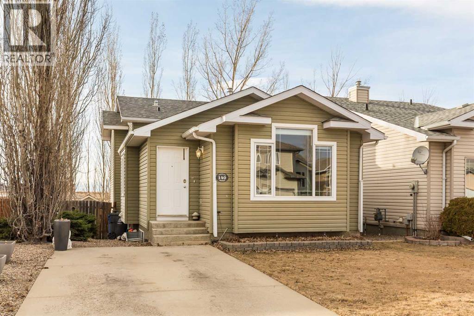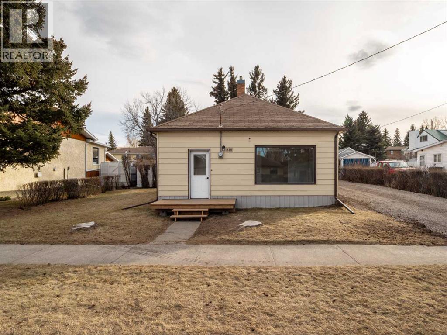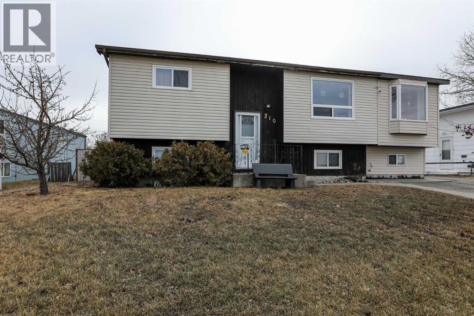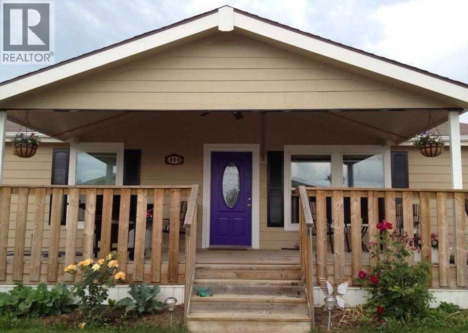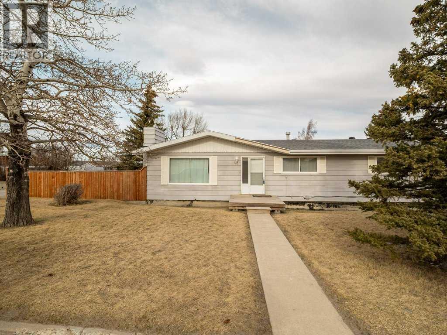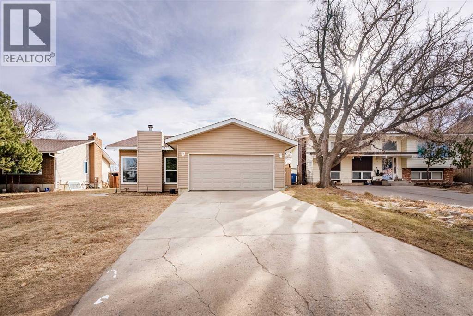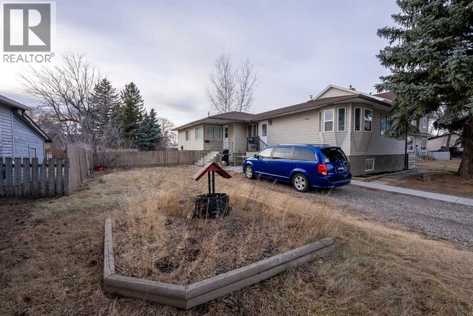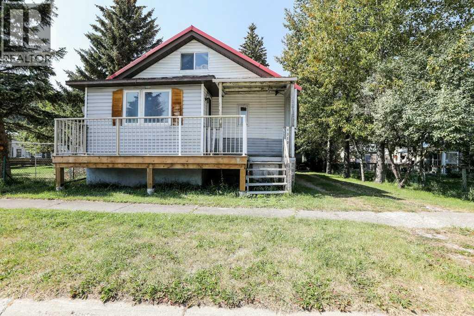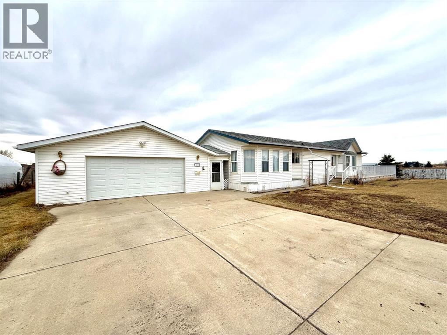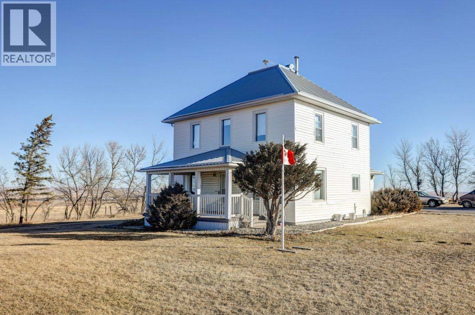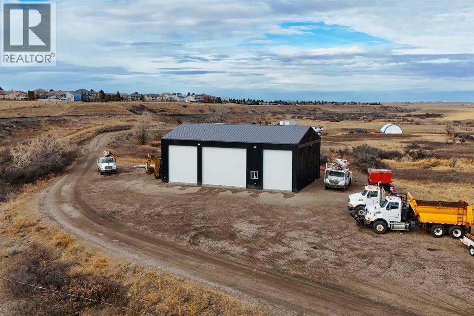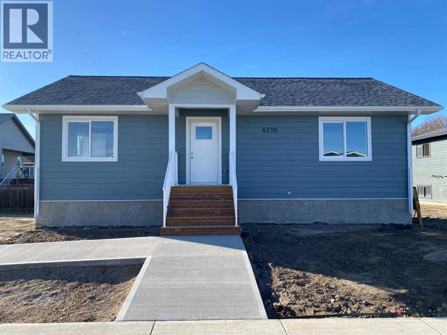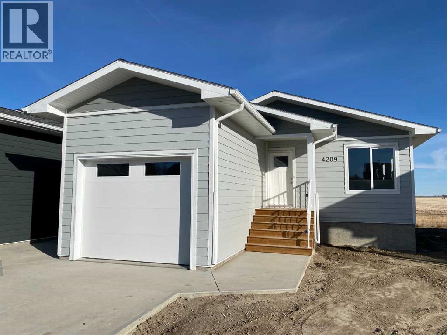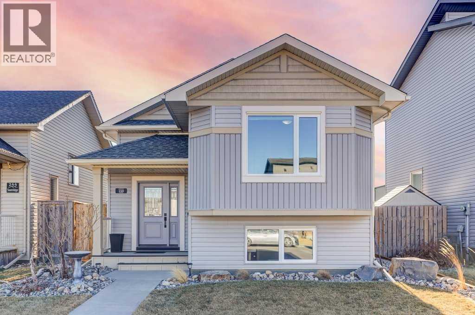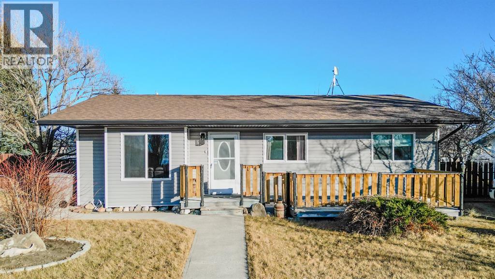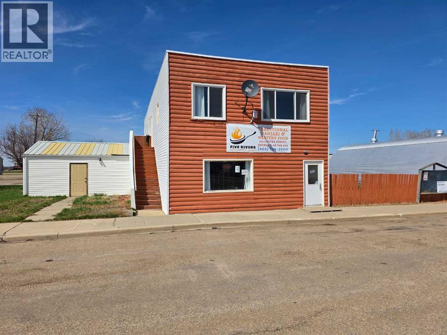1811 22 Avenue
Coaldale, Alberta
If you’ve been searching for a newer bungalow in a beautiful, mature neighbourhood, your search may be over! Properties like this don’t come around very often, a stunning home perfectly combining modern comfort with timeless charm.Built on a corner lot surrounded by mature trees, this residence impresses from the moment you arrive. The exposed aggregate steps, Hardie board siding, and a large covered front porch create incredible curb appeal that will make you fall in love at first sight.Step inside and experience the warmth of an open-concept floor plan designed for both elegance and ease. The living room draws you in with its striking gas fireplace, custom built-ins, and detailed ceiling design. The chef’s kitchen features granite countertops, gas stove, built-in double ovens, a pantry, and even a built-in china cabinet and desk area near the dining space — perfect for both entertaining and everyday living.The main floor offers three spacious bedrooms, including a luxurious primary suite with a corner jetted tub, separate shower, and walk-in closet.Downstairs, the fully developed lower level is an entertainer’s dream, boasting a massive family and games room complete with a wet bar and second gas fireplace, plus two additional large bedrooms and a full bathroom.Outside, enjoy morning coffee on the covered porch, relax on the back deck overlooking the fenced yard, and appreciate the convenience of a double attached garage, air conditioning, and underground sprinklers. New furnace, Humidifier & Central A/C in 2025.This home truly checks all the boxes, luxury finishes, modern amenities, mature surroundings, and impeccable design.Don’t miss your opportunity to make this incredible bungalow yours. Contact your favourite REALTOR® today! (id:48985)
746 Violet Place W
Lethbridge, Alberta
LAST ONE LEFT IN COUNTRY MEADOWS OF The popular "Grayson" model by Avonlea Homes. This home is close to Park and Play Ground. Check out these great new elevations. Nice and open floor plan on the main floor, 9' Flat Painted ceilings, large windows for that extra sunlight. Great corner pantry in the kitchen for storage. Upstairs there are 3 nice bedrooms, full bath, convenience of laundry, master bedroom with walk in closet and ensuite with 5' shower. The Basement is undeveloped but set up for family room, 4th bedroom and another full bath. Home is virtually staged. New Home Warranty. First Time Buyer! Take advantage of the government GST Rebate program. Certain restrictions apply. (id:48985)
326 Lynx Crescent N
Lethbridge, Alberta
Welcome to this stunning duplex that perfectly blends style, space, and opportunity. From the moment you step inside, you’ll be captivated by the soaring high ceilings and abundance of natural light that fills the home, creating a bright and airy atmosphere throughout. This beautiful 4 level split home features 2 spacious bedrooms and 1 full bathroom, thoughtfully laid out to maximize comfort and functionality. Designed for both relaxation and entertaining, this property offers two separate living rooms, providing flexible spaces for a family room, media area, home office, or playroom. The multi-level layout adds character and definition to each space while maintaining an open, inviting flow. Downstairs, you’ll find an additional unfinished basement level, offering incredible potential. Whether you envision a home gym, additional bedroom and bathroom, rec room, or a custom entertainment space, this blank canvas is ready for your personal touch. Step outside to enjoy your private backyard, perfect for summer barbecues, gardening, or simply unwinding in your own outdoor retreat. The property also includes a parking pad with space for two vehicles, adding everyday convenience. Complete with air conditioning for year-round comfort, this home delivers versatility, charm, and room to grow. Ideal for first-time buyers, or savvy investors. Don’t miss the opportunity to own this bright, spacious, and customizable home in a desirable location. (id:48985)
109 3 Avenue E
Barnwell, Alberta
Welcome to this great family home in the Village of Barnwell, ideally situated near the end of a quiet dead-end street. Offering exceptional value, this well-maintained property features a single attached garage and a functional layout perfect for family living. The main floor boasts an open-concept living space, along with two comfortable bedrooms and a full bathroom. Downstairs, you’ll find two additional bedrooms, another full bathroom, and a generously sized recreation room—ideal for relaxing or entertaining. The yard is thoughtfully equipped with underground sprinklers, including a dedicated system for the garden. Pride of ownership is evident throughout this well-cared-for home. (id:48985)
730 Blairmore Street
Pincher Creek, Alberta
This inviting home shines with recent upgrades including a newer kitchen featuring sleek white cabinetry, contemporary countertops, and room, plus fresh flooring throughout the main level for a bright, cohesive feel. The open living and dining areas provide plenty of room for relaxing or gathering, while the efficient kitchen layout connects seamlessly for everyday meals and entertaining.Upstairs you get three comfortable bedrooms on the main floor, including a spacious primary with ample closet space, plus a full 4-piece bathroom. The lower level adds even more versatility with two additional bedrooms, a large rec room perfect for movie nights or hobbies, a family room area, 3-piece bath, laundry, utility space, and good storage options.Step outside to a practical single-level design with a fenced backyard offering privacy and room for play, gardening, or simply unwinding amid mature trees in your massive lot with amazing mountainn views. Pincher Creek delivers the perfect balance of quiet community living and proximity to incredible southern Alberta adventures. Just minutes from Lundbreck Falls for easy hikes and scenic picnics, a quick drive to Waterton Lakes National Park for pristine lakes, wildlife spotting, and top-tier trails, and easy reach to Castle Provincial Park and Crowsnest Pass for hiking, mountain biking, fishing, and historic stops like Frank Slide. Year-round options include fly fishing on nearby rivers, kayaking at Oldman Reservoir, skiing at Castle Mountain Resort, and more – all from a welcoming small-town base. (id:48985)
1036 12a Street S
Lethbridge, Alberta
Very nice home with a ton of potential. Great curb appeal with stone and stucco exterior. Situated on a large double lot. Fantastic location just steps to Scenic Drive with easy access to downtown, college, university, big box stores, schools and more! 840 sq ft plus a developed basement. 2 bedrooms up and 1 down. ALL of the big ticket items have been done. Lennox high efficiency furnace, central air, on demand hot water, updated roof, windows, garage siding and door. Beautiful private yard with large covered deck. Off street parking with carport, and in the back is a 25' long insulated and drywalled super single garage. With a little carpet upstairs and some paint this would make an unbelievable first time home and good equity builder. Don't wait this home is great opportunity! (id:48985)
2401 74 Street
Coleman, Alberta
Here’s an extremely rare opportunity to own an amazing property in a coveted area in the Crowsnest Pass. Properties in this area rarely see the open market. This gorgeous Lindal Cedar home has been meticulously maintained with very tasteful updates that compliment the original beauty of this home. Updates and features include Cherrywood cabinets in kitchen, main bath, ensuite, and quartz counter tops in the kitchen. Porcelain tile floors throughout the kitchen, living room, bathrooms and hallway. A large master bedroom with ensuite has access to the tiered deck outside. The original woodwork inside and outside of the house has been professionally refinished in recent years. The basement has plenty of space, lots of storage and features include a walkout entrance, kitchenette, combination 3pc bath and laundry. Mechanical includes 2 newer high efficiency furnaces and new hot water tank (2025), central air, Generac generator (2023), and water softener. Enjoy this beautifully landscaped property sitting on .74 of an acre with awesome rock and brick terraced landscaping and mature trees. Located in the area known as Nez Perce, access to the Miners Path, Rainbow falls, Saskatoon mountain, and many backcountry hiking and biking trails are yours to enjoy. (id:48985)
327 Mildred Dobbs Boulevard N
Lethbridge, Alberta
Welcome to this beautiful Bi Level home, situated in a well established neighbourhood, Close to School, Playgrounds, Parks and Shopping.This property is situated right across the street from the Coulees where you can enjoy some great hiking or biking, plus what a view. So many amazing features of this home, how about having lots of extra space in the triple car garage to store your toys or possibly a collector car. Just off the garage you have your mud and laundry room . Then step into the kitchen that has granite Granite counter tops with a large island to enjoy cooking meals for the family. Cabinet pantry for lots of storage as well. Cozy up to the gas fireplace on those cold winter nights in your main living area. How about a coffee in the morning on your deck enjoying your mature back yard. There is even a little greenhouse for you to plant your herbs and veggies. Just off the main floor you have a bonus room with a great view of the coulees. This is an excellent TV area or play room for the kids. On the upper level is where you will have your 3 bedrooms and full bathroom. The primary bedroom has an ensuite with separate tub and shower and walk in closet. The basement is undeveloped but set up for future bedroom, family room and another full bath. Right now its great store area or play area for the kids. Price includes fridge, Induction cooktop, built in oven and microwave, washer, dryer, central air, greenhouse, all window coverings and Permanent (Holiday) Lighting on the front exterior. Take advantage of this great location and triple garage, they don't come up very often. (id:48985)
140 Blackfoot Circle W
Lethbridge, Alberta
Welcome to 140 Blackfoot Circle — a cozy, well-maintained, single-owner four-level split tucked away in a quiet westside neighbourhood of Lethbridge. The main floor features a bright, open-concept living, dining, and kitchen area that’s perfect for everyday living and easy entertaining. Upstairs, you’ll find two comfortable bedrooms and a full bathroom, making this home an ideal fit for singles, couples, or a small family.The third level offers a relaxing family room with a walkout to the beautifully landscaped backyard — a true retreat for gardeners or anyone who enjoys a private outdoor space with no neighbours behind. The lower level includes an unfinished basement, giving you a blank canvas with plenty of potential for a future family room, extra storage, or an additional bedroom.Located just minutes from Westside amenities, including the YMCA, parks, schools, and a variety of restaurants, this home also provides quick access to Whoop-Up Drive and the University of Lethbridge. Don’t wait — call your favourite REALTOR® today to book a private viewing! (id:48985)
818 Mountain Street
Pincher Creek, Alberta
Welcome to this beautifully fully renovated 2-bedroom, 1-bathroom home offering 904 sqft of comfortable, modern living in a convenient Pincher Creek location. This move-in-ready property features a brand new forced air furnace, ensuring efficient year-round comfort. Inside, you’ll find a completely new kitchen designed with both style and functionality in mind, along with durable vinyl flooring flowing seamlessly throughout the home.Situated on a well-located lot, the property also includes a single-car garage and a separate workshop in the backyard—perfect for storage, hobbies, or additional workspace. Enjoy the convenience of being just a short walk to Main Street amenities and Matthew Halton High School, making this an ideal option for first-time buyers, or downsizers. Don’t miss your opportunity to own this turn-key home in the heart of Pincher Creek. (id:48985)
210 Macewan Street
Granum, Alberta
This one's for you, if you appreciate small town atmosphere, three bedrooms, family sized living room and a 7502 Sq Ft lot for your enjoyment. Would you like a double garage large enough for your pick up. ( built in 1995). Come , on over. You can watch the calves across the street the coyotes might even sing you an Ian Tyson tune or two. This bi-level was well loved by a local family and is available now for your family and friends to enjoy. All roofs have been re-shingled within the last 5 years, kitchen cabinets replaced in 2015. Bring your pillows you'll want to stay. (id:48985)
414 Conductor Boulevard
Coaldale, Alberta
Open concept bungalow style home original drywall finishing throughout. It's a classy modular with over 1200 sq ft in Coaldale's nicest "Station Grounds", ready for your family. A spacious 3 bedroom home you can grow into, with an affordable monthly budget. Off street parking and a full set of appliances. The partially covered deck also features an accessible ramp for any friends in wheelchairs. Kitchen convenience with breakfast bar seating. Floor leveling and roofing have been done within the last year. Only one neighbor and easy access to the downtown amenities of Coaldale make this one a must see, call your Realtor soon. (id:48985)
581 Broadview Street
Pincher Creek, Alberta
Pool Anyone? This solid 3+1 bedroom, 2-bathroom home delivers main-floor living at its best. Hardwood floors run through the bright, open living and dining areas, connecting smoothly to a practical kitchen boasting generous oak cabinetry and counter space. The primary bedroom comes with its own 3-piece ensuite, two additional main-floor bedrooms share a full 4-piece bath, and main-floor laundry keeps daily routines simple.The fully developed basement expands your options with a huge rec room complete with the pool table staying – ready for game nights, movie marathons, or casual hangouts. A fourth bedroom, versatile den/office, 3-piece bath, utility area, and plenty of storage round out the lower level, giving flexibility for guests, hobbies, or extra living space.Outside, a spacious covered deck invites summer barbecues, morning coffee, or evening relaxation, overlooking a private backyard with mature trees and room to enjoy the outdoors. The attached double garage handles parking and storage with ease.Pincher Creek offers the ideal mix of small-town friendliness and proximity to epic southern Alberta experiences. Minutes from Lundbreck Falls for quick hikes and picnics, a short drive to Waterton Lakes National Park for stunning lakes, wildlife, and trails, and easy access to Castle Provincial Park and Crowsnest Pass for hiking, mountain biking, fishing, and historic sites like Frank Slide. Year-round adventures include fly fishing on local rivers, kayaking at Oldman Reservoir, skiing at Castle Mountain Resort, and more – all while living in a welcoming community.In a market with tight inventory, strong demand, and steady buyer interest, this home stands out as excellent value. The pool table stays, making it move-in ready for your next chapter. (id:48985)
139 Laval Boulevard W
Lethbridge, Alberta
Welcome to Varsity Village! This move-in-ready 5-bedroom, 3-bathroom home offers the perfect combination of space, updates, and location — just minutes from the University of Lethbridge and surrounded by scenic coulee walking and biking paths.Featuring durable R5 insulation behind the siding, updated windows, a 2016 roof, newer hardwood flooring, and a newer hot water tank, this home delivers both comfort and peace of mind. The insulated, drywalled double attached garage adds everyday convenience.Inside, enjoy stainless steel appliances, central vac, and an energy-efficient wood-burning fireplace that creates a warm, inviting atmosphere. Step outside to a large private backyard backing onto beautiful greenspace, complete with a storage shed for added functionality.Quick possession available — an outstanding opportunity to secure a spacious, well-maintained home in a highly desirable neighborhood. Contact your favorite REALTOR® for a viewing today. (id:48985)
1022 & 1024 8 Street N
Lethbridge, Alberta
Don’t miss your chance to step into the investment market at an incredible price point! This full duplex offers two spacious units, each featuring 4 bedrooms and 2 bathrooms, making it a rare and highly desirable income-producing property. Both sides provide generous living spaces, functional layouts, and ample bedroom capacity making it ideal for families and long-term tenants. Even better, both units are currently occupied by reliable long-term tenants, offering immediate and stable rental income from day one. Whether you’re a seasoned investor looking to expand your portfolio or a first-time buyer seeking a smart entry into real estate investing, this property delivers exceptional value and cash-flow potential. Opportunities like this don’t come around often. Secure this turnkey duplex and start building wealth today! (id:48985)
1310 83 Street
Coleman, Alberta
Escape to this fully furnished 3-bedroom, 2-bathroom home nestled in the heart of Coleman, where outdoor enthusiasts' dreams come true. This turnkey property offers immediate access to world-class recreation right from your doorstep. Step outside and discover Coleman's legendary snowmobile trails winding through pristine mountain terrain. Winter enthusiasts will love the proximity to exceptional skiing and snowboarding, while warmer months reveal endless hiking trails through the stunning Canadian Rockies. Whether you're carving fresh powder, exploring backcountry trails, or simply enjoying the crisp mountain air, this location puts you at the center of it all.Thoughtfully Designed for Comfort: The main level features comfortable living spaces, while upstairs you'll find two cozy bedrooms and a full bathroom. The lower level offers a third bedroom and additional bathroom, plus a fully finished basement with luxurious in-floor heating in the bathroom - perfect for warming up after a day on the slopes or trails. The charming loft provides flexible space that easily converts to an extra sleeping area for guests or a quiet retreat.Move-In Ready: This home comes completely furnished, so simply bring your gear and start making memories. No need to worry about furnishing or setup - everything is ready for your mountain lifestyle.Perfect as a weekend getaway, vacation rental investment, or full-time mountain residence for those seeking an active lifestyle surrounded by Alberta's spectacular wilderness. Coleman's outdoor recreation opportunities are truly unmatched, making this the ideal basecamp for your next adventure. (id:48985)
420n 200w
Raymond, Alberta
Sprawling modular Bungalow with attached Double Garage plus workshop situated on an acre in town! The property is on Raymond town water and sewer. 3 Bedrooms with a large ensuite, plus huge dining are and Kitchen are just a few things you will love about this property! Come see it today with a Realtor of your choice! (id:48985)
6115 Rge Rd 30-2
Rural Pincher Creek No. 9, Alberta
Welcome to the MD of Pincher Creek. Situated on 3.66 acres, 4 km south of the Town of Pincher Creek, this turn of the Century four bedroom, two bathroom, heritage home is rich in character and charm. Original doors and moldings blend beautifully with modern updates. Enjoy a large eat in country kitchen, separate dining room as well as a spacious living room, perfect for family time and entertaining. All upstairs bedrooms feature walk in closets. Relax on the west facing veranda and enjoy striking mountain views and sunsets. Features include an OHV shed, mounded concrete root cellar to store winter vegetables and seeds, plus 6 granaries. A charming circa 1900 , 8 stall barn with loft storage completes this unique property, offering the perfect balance of country living and convenient proximity to town. (id:48985)
Range Road 54 Road
Rural Cypress County, Alberta
Discover the perfect blend of space, functionality, and opportunity on this impressive 28.92 acre property. Whether you’re looking to expand business operations, store equipment, build your dream home, or invest in land with serious potential, this property checks all the boxes. Completed in Fall 2025, the newly built 60' x 40' shop is designed for versatility and efficiency. Featuring four 16 ft bay doors including two drive through bays it offers seamless access for large equipment, vehicles, or commercial use. The shop boasts an 18ft ceiling height, a durable metal roof and siding, and is fully wired for power and ready to finish to your needs. Services are conveniently located at the property line, giving you flexibility for future development. The land is fenced with a combination of fencing styles, a creek running though and includes a gated entrance for privacy and security. With ample land, a brand new shop, this property presents an exceptional opportunity with permitted uses being home based business with office use, green house, bed and breakfast, agricultural, secondary suite to name a few with numerous discretionary uses including breweries, government services, group home, agricultural operations- commercial the list goes on. (id:48985)
4210 57 Street
Taber, Alberta
A great place to call home! Take advantage of the 4 year property tax incentive and NO CONDO FEES! PLUS if you are a first time homebuyer, you can save an ADDITONAL $15,000 off the list price! You need to take a look at this well thought out, brand new home located in Sunrise Estates! Located within a 1 minute walk to groceries and shopping! Complete with 2 bedrooms and 1 bathroom on the main floor, there is room to grow with space for 2 additional bedrooms, another bathroom and a large family room in the basement. Premium flooring, quartz countertops, and James Hardie fiber cement siding are just a few of the upgrades in this home. This home comes with a 10 year new home warranty, vinyl fencing and all stainless steel kitchen appliances. Call your REALTOR® to take a look today! *Buyer must qualify for property tax incentive and First time homebuyer GST rebate. (id:48985)
4209 57 Street
Taber, Alberta
A great place to call home! Take advantage of the 4 year property tax incentive and NO CONDO FEES! PLUS if you are a first time homebuyer, you can save an ADDITONAL $15,000 off the list price! You need to take a look at this well thought out, brand new home located in Sunrise Estates! Located within a 1 minute walk to groceries and shopping! Complete with 2 bedrooms and 1 bathroom on the main floor, there is room to grow with space for 2 additional bedrooms, another bathroom and a large family room in the basement. Premium flooring, quartz countertops, and James Hardie fiber cement siding are just a few of the upgrades in this home, plus it has a 13'x28' attached garage, plenty big enough to park a full size pickup! This home comes with a 10 year new home warranty, vinyl fencing and all stainless steel kitchen appliances. Call your REALTOR® to take a look today! *Buyer must qualify for property tax incentive and First time homebuyer GST rebate. (id:48985)
248 Sunridge Road W
Lethbridge, Alberta
BETTER THAN NEW! This beautifully updated 4-bedroom, 2-bathroom home with a DOUBLE detached GARAGE offers approx. $100,000 in upgrades completed in the past few years — providing modern comfort and peace of mind without the wait or added expense of building.Major updates include new triple-pane windows throughout, new front door, new fencing, new hot water tank, all new flooring throughout, high-end appliances, custom window coverings, updated light fixtures, front yard landscaping with underground sprinklers, and a new composite front porch.The bright main-floor living room flows seamlessly into the dining area with access to the back deck — perfect for relaxing or entertaining. The kitchen offers a generous, open feel ideal for everyday living. The main floor includes a spacious primary bedroom, a second bedroom, and a full 4-piece bathroom.Downstairs you’ll find an oversized recreation room, two additional well-sized bedrooms, and another full 4-piece bathroom — offering plenty of space for family or guests.Located in the desirable Sunridge neighborhood, close to transit, shopping, parks, and green spaces, this home combines thoughtful upgrades with a fantastic location.Move in and enjoy — everything has already been done for you. (id:48985)
14 Mountview Place
Granum, Alberta
Welcome to this beautifully maintained bungalow tucked away in a quiet cul-de-sac in the peaceful community of Granum, just a short walk to the school! This well-kept home offers 3 bedrooms and 2 full bathrooms on the main level, making it the perfect fit for families, retirees, or anyone looking for comfortable small-town living. The main floor features a good-sized kitchen and bright living room, with patio doors that lead out to a brand new concrete patio—ideal for summer BBQs and relaxing evenings in your private backyard! The primary bedroom is complete with a walk-in closet and its own 4-piece ensuite, offering a comfortable and functional retreat. Downstairs, you’ll find an abundance of space currently set up as a playroom/recreation area, with endless potential to add another bedroom and finish it off into a spacious family room tailored to your needs. The utility and laundry rooms are generously sized and provide excellent additional storage options! Outside is where this property truly shines—enjoy a beautiful, newly sodded backyard with a huge garden shed perfect for bikes, lawn equipment, and all your gardening tools, plus a massive heated shop/garage that is insulated, drywalled, and equipped with a 220 plug—ideal for hobbyists, mechanics, or anyone needing serious workspace!! With back alley access and plenty of room behind the fence for additional vehicle or RV parking, this property offers incredible flexibility and convenience. Granum is known for its quiet streets, affordable living, and friendly community atmosphere—making it a wonderful place to call home! Don’t miss your opportunity to own this fantastic property—call your REALTOR® today and book your showing! (id:48985)
104 Centre Street
Enchant, Alberta
Commercial business opportunity located in the hamlet of Enchant, AB. Currently and previously used as a restaurant, this property has a large dining area and commercial kitchen on the main level with a bar room addition and lots of storage. The upper level as living quarters with 4 large bedrooms, laundry, kitchen, dining and living rooms. A large double car garage and 2 sheds are all on this property that consists of 3 lots in total. (id:48985)

