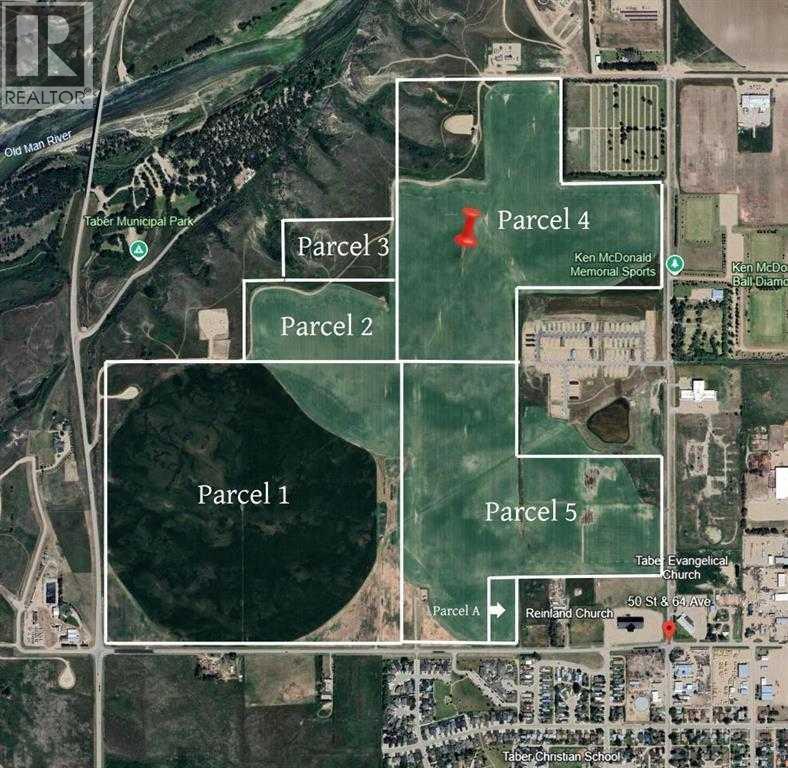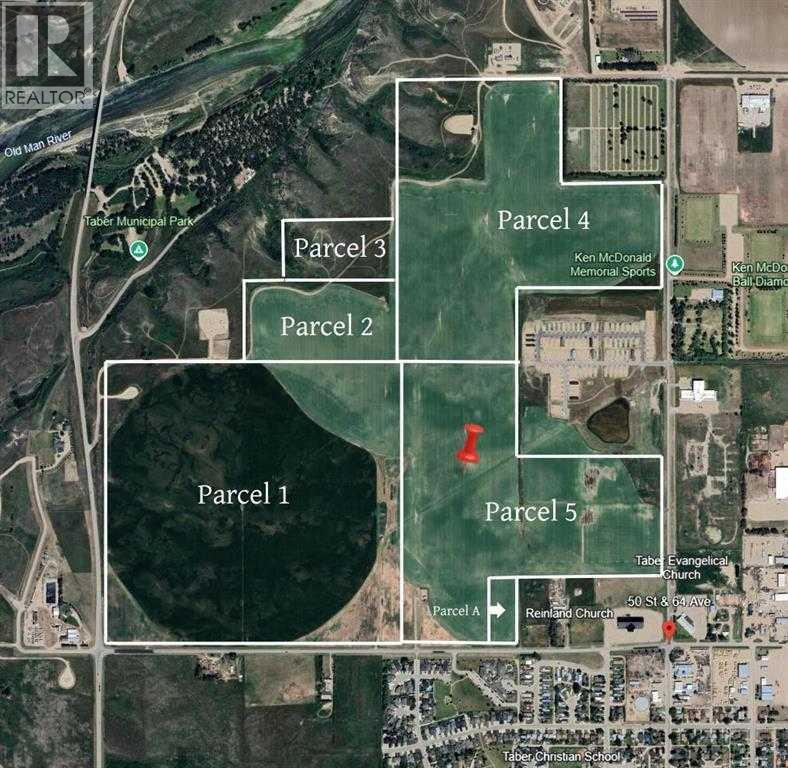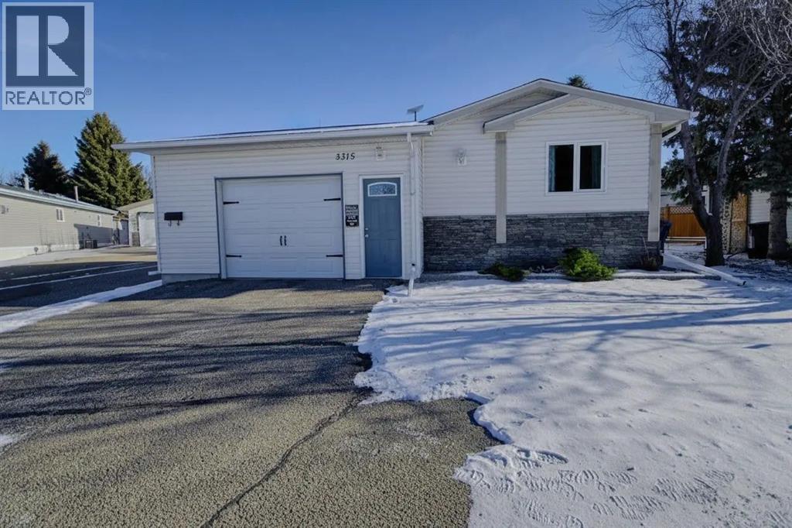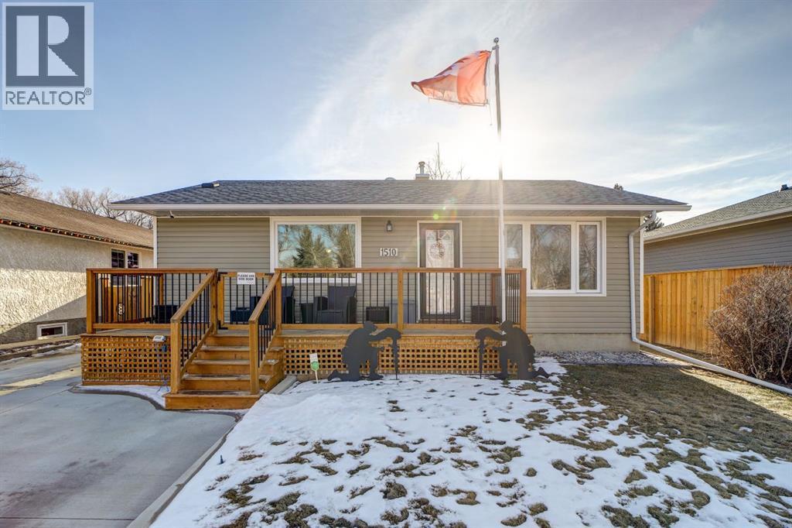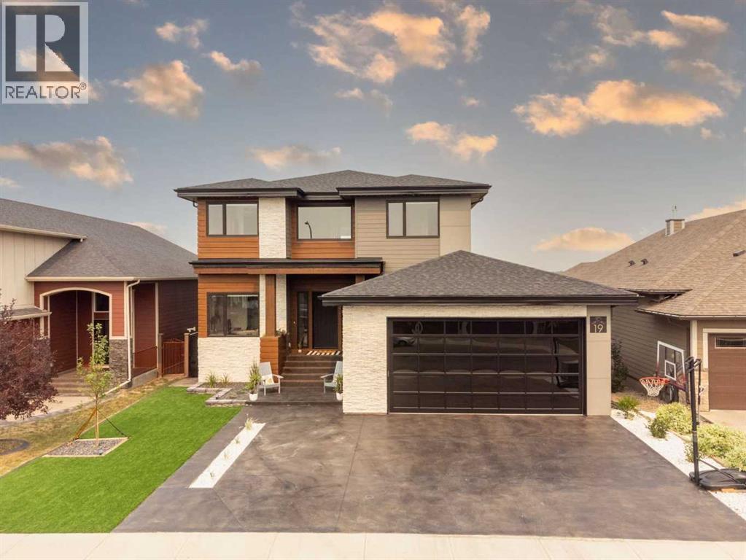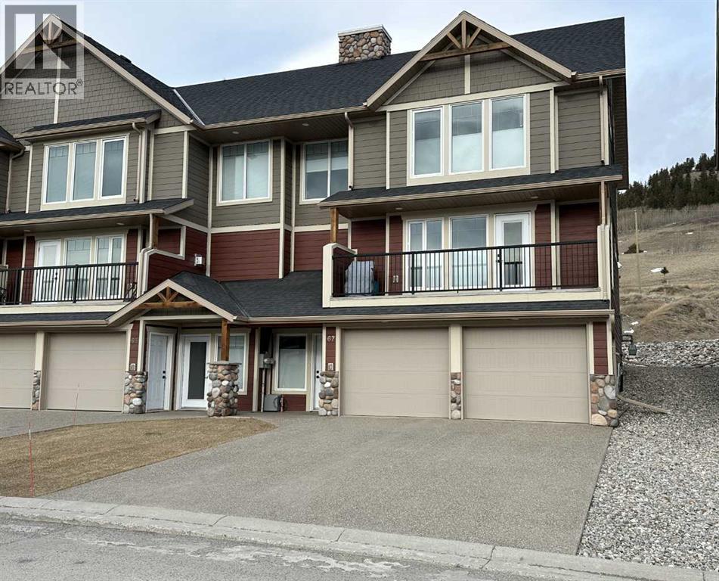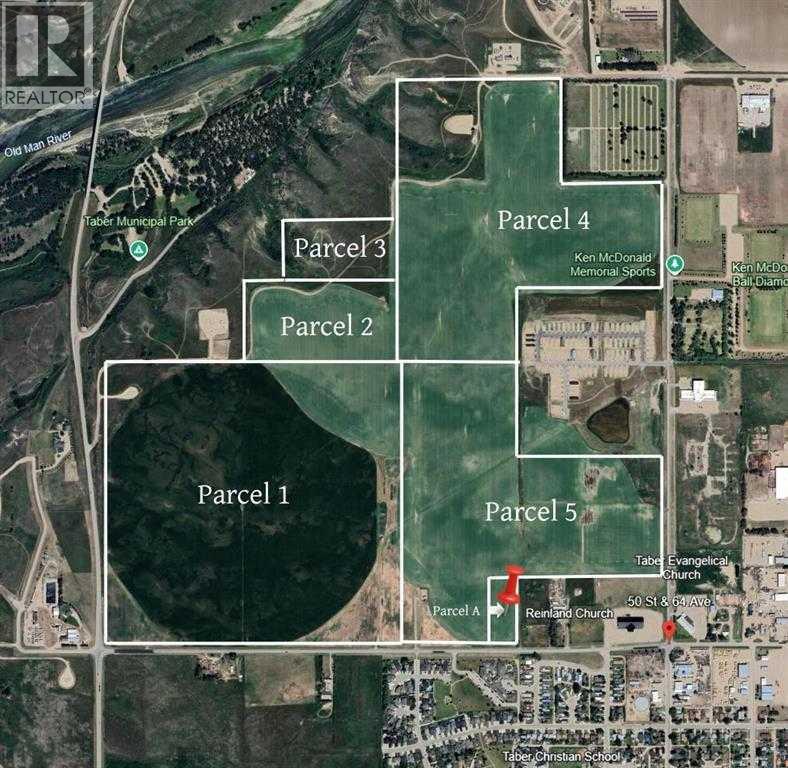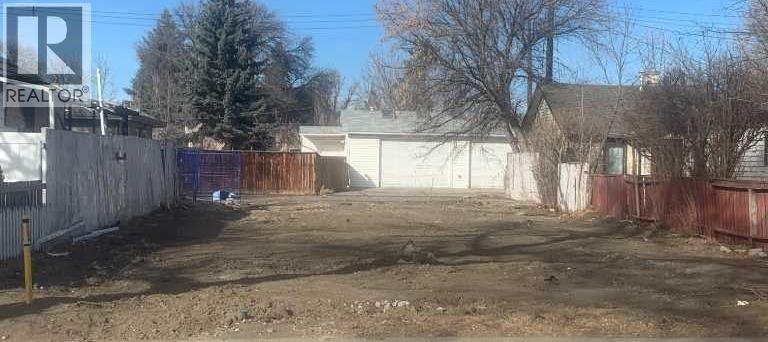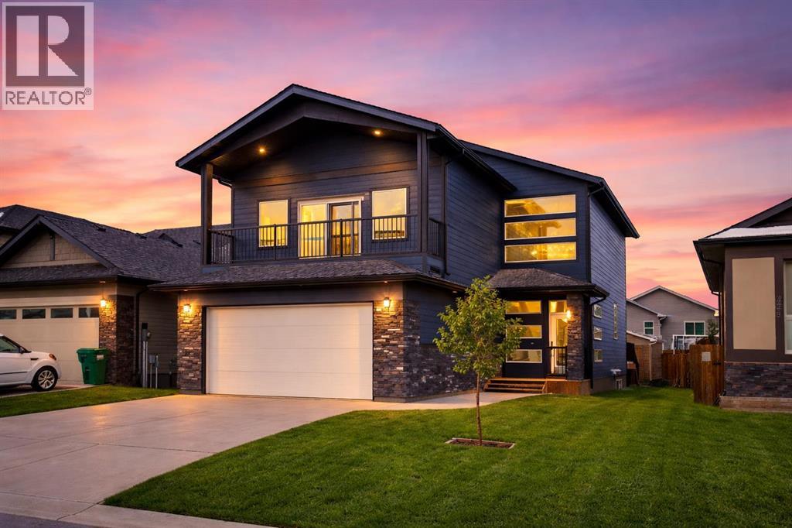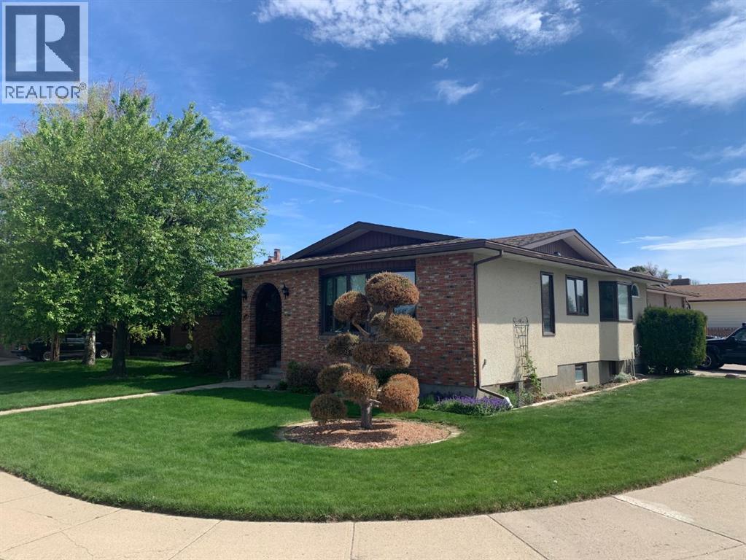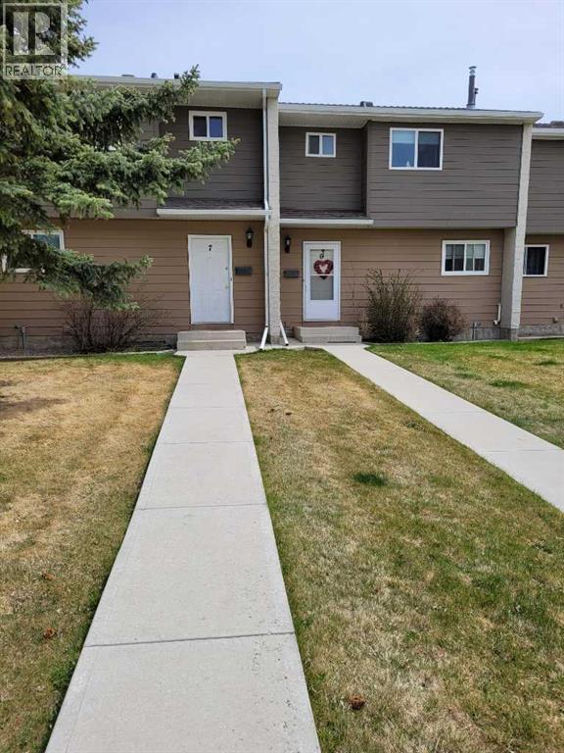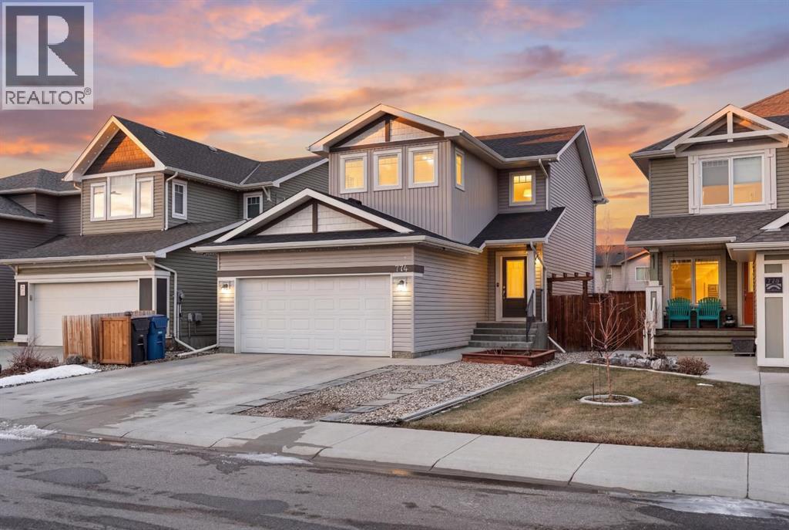(Parcel 4), 4500 64 Avenue
Taber, Alberta
100 Acre parcel with 63 irrigable acres, zoned UR, and is annexed to the town of Taber for future residential development. Can be purchased separately or with other adjoining parcels listed. (id:48985)
(Parcel 5), 4500 64 Avenue
Taber, Alberta
135.5 acres with 111 irrigable acres of prime farm land. This land is annexed to the town of Taber, and zones UR for future Residential development. Can be purchased separately, or in conjunction with other parcels listed. (id:48985)
3315 31 Street
Lethbridge, Alberta
Welcome 3315 31St in Parkbridge Estates! This charming SRI Home features a fantastic floor plan with 3 bedrooms and 2 bathrooms. You’ll love the fresh newer laminate flooring throughout, along with tasteful drywall updates that add a modern touch, plus the added bonus of a newer hot water tank. The oversized single attached garage offers plenty of space, while the beautiful deck is perfect for morning coffee or summer evenings. Inside, enjoy the convenience of a separate laundry room, a spacious pantry, and a relaxing primary suite complete with its own ensuite. Don’t miss out—call your favorite Realtor® today and come see it for yourself! (id:48985)
1510 12 Avenue N
Lethbridge, Alberta
This is the kind of home that feels familiar in the best way — well cared for, full of memories, and ready for its next chapter. Set directly across from the Norbridge playground and basketball court, the lifestyle here is hard to beat. Morning coffees on the wood front porch come with park views, while evenings are spent on the covered deck, meeting neighbours, or unwinding in the hot tub out back. The large fully fenced yard and included hot tub with gazebo make this home equally suited for entertaining, relaxing, and everyday family life. Inside, the home offers 2 bedrooms, 2 bathrooms, and a large family room, with updated vinyl plank flooring throughout. The main floor bathroom has been fully renovated, and the kitchen has been refreshed with professionally repainted cabinetry and new quartz countertops. The dining room was previously a third bedroom and could be converted back if desired. Major updates over the years include newer windows, updated plumbing, a hot water tank (2022), furnace (2023), and central A/C. The newer single detached garage is insulated and drywalled, and the newer concrete driveway provides parking for up to three vehicles — a rare bonus in this price range. While there’s still room to add your own finishing touches, it’s clear this home has been loved by the same family for many years and thoughtfully updated along the way. Close to schools, shopping, recreation, and amenities, this home is an excellent opportunity for first-time buyers or anyone looking for solid value, a great location, and a home that’s ready to be loved for years to come. (id:48985)
19 Stonecrest Point W
Lethbridge, Alberta
A rare opportunity to own the builder’s personal residence in one of Lethbridge’s most prestigious locations—Stonecrest Point, perched on the coulee’s edge in Riverstone. Every detail has been meticulously designed, resulting in nearly 5,000 sq. ft. of fully developed luxury with breathtaking coulee views, striking curb appeal, and extensive upgrades throughout. Inside, soaring 21’ ceilings, a dramatic floating solid-oak staircase with curved architectural detailing, and black powder-coated railings create a stunning first impression. Nine-foot ceilings span all three levels, complemented by 9” luxury vinyl plank flooring. The sunken living room features a beautiful two-sided gas fireplace with decorative hearth. The chef’s kitchen offers double islands, ceiling-height custom cabinetry, extensive drawer storage, appliance garage, integrated recycling, spice racks, and a large walk-in pantry. Premium Wolf and Sub-Zero appliances include a 48” gas cooktop with griddle, custom hood fan, double wall ovens, drawer microwave, and a side-by-side Sub-Zero fridge/freezer with water and ice. Two dishwashers on the main floor (plus a third in the basement bar), garburator, and thoughtful storage complete the space. An 8’ sliding glass door opens to a 14’ x 18’ concrete deck with frameless glass railing and built-in Napoleon BBQ, offering unobstructed coulee views. The main-floor office features 10’6” ceilings, built-in desks, ceiling beam detailing, and walk-in storage closet. A spacious mudroom provides custom built-ins, bench seating, shelving, and additional storage. The oversized heated garage includes a 27’ x 34’ main bay plus a workshop, epoxy floors, commercial overhead door, side-mount opener, hot and cold taps, floor drain, sink, and custom dog wash. The fully developed basement is an entertainer’s dream, showcasing a custom bar, ice maker, commercial bar fridge, and microwave. A commercial overhead pass-through door opens to an enclosed patio with electric screen, ra diant heat, gas fire table, and Hot Springs hot tub for year-round enjoyment. This level also offers a bedroom with walk-in closet, a full bathroom with custom tile shower, a large living area, and a private glass-walled gym. Upstairs, a bonus room with floor-to-ceiling windows captures incredible coulee views. Bedrooms feature walk-in closets, blackout blinds, and built-in bed bases. Two bedrooms share a Jack and Jill bathroom with frameless glass shower. The primary retreat is exceptional, offering continued views and a spa-inspired ensuite with a massive custom tile shower with dual showerheads, makeup vanity, water closet, and a walk-through closet connecting to the laundry room. The laundry room includes pull-down drying racks, steam dryer, sink, and generous counter space. The exterior is equally impressive with composite siding, synthetic turf, drip irrigation, raised garden beds, stamped concrete driveway, and so much more. A statement home in an iconic location - luxury living without compromise. (id:48985)
67 Ironstone Drive
Coleman, Alberta
Beautiful 4-bedroom and 3.5-bathroom home at Ironstone Lookout. Fantastic mountain views all around. This home has a generous open floor plan and very high-quality finishes. Exquisite fir timberwork. Beautiful modern kitchen with a generous island. Nice set up for a barbecue just off the kitchen. Very neat workspace and a laundry room. Attractive main bedroom with a four-piece ensuite, a walk-in closet, and a stunning view. Large front room with a gas fireplace. This is a very bright south facing location with a deck in the front and the back. Central air and built in vacuum. Storage room for sporting gear. Very thoughtful layout with a large double car garage and a 28’ deep double car front driveway. Crowsnest Pass offers some of the best value in the Canadian Rockies and this home will not disappoint. (id:48985)
(Parcel A), 4500 64 Avenue
Taber, Alberta
3.58 acre parcel, right along 64 Ave. Zoned UR and annexed to the town of Taber for future residential development. (id:48985)
1607 3 Avenue N
Lethbridge, Alberta
Located in a well established area, vacant lot with immediate possession. Start building your home or next investment property. (id:48985)
332 Rivergrove Chase W
Lethbridge, Alberta
Located in the highly desirable Riverstone, this brand-new home offers exceptional value, & space in West Lethbridge. Surrounded by parks, walking trails, and a nearby dog park, with easy access to elementary and middle schools and the University of Lethbridge, this location suits families and long-term homeowners alike.Be the first owner of this thoughtfully designed home offering nearly 3,600 sq. ft. of living space filled with natural light. The main floor features a grand front entry that flows into the living area and a stunning kitchen with off-white soft-close cabinetry, quartz countertops, gold accent hardware, built-in oven and microwave, gas range, and a walk-through butler’s pantry with additional custom cabinetry and shelving. A convenient half bath completes the main level.The upper floor includes a spacious primary bedroom with a five-piece ensuite featuring a soaker tub, separate shower, and a generous walk-in closet. Three additional bedrooms, a full bathroom, a dedicated laundry room with washer and dryer included, and a bright bonus office space with a wet bar and private patio complete this level. The fully developed basement offers an expansive family room with flexibility for a theatre space, games area, or future sixth bedroom. A wet bar, full bathroom, and an additional bedroom are already in place.Additional features include Hardie board siding, upgraded ICF (Insulated Concrete Form) construction, hot water on demand, AC rough-ins, rear deck, and a fully finished garage. The front yard is landscaped with underground sprinklers roughed in, while the rear alley provides added privacy and a private backyard.This is the most affordable brand-new home in all of West Lethbridge, than any other new home currently on the market - an outstanding opportunity to own new construction without compromising on size, or location. (Backyard grass is not factually there.) Watch the Youtube video tour, and book your private tour with your Realtor today! (id:48985)
1813 Elm Road S
Lethbridge, Alberta
"DYNAMITE LOCATION" With this SPRAWLING SOUTHSIDE BUNGALOW WITH LEGAL SUITE!!! This spacious family home has plenty to catch your eye. The bright Living room has tons of space for gatherings and entertaining, which opens to the large Dining space and Brand new kitchen. WOW, A MUST SEE!!! check out this eat-in Kitchen with a large breakfast island, new appliances and loads of cupboards. At the back of the home is a large Family room with gas fireplace. Next to it is a Bonus room where the kids could play or for your morning coffee. The main floor has 3 Bedrooms one being the Primary suite with a 4-pc ensuite. Downstairs is separated with a retreat family room and complete separate LEGAL one Bedroom suite. This would make a great in-law suite for extra family or mortgage helper. It has its own separate entrance. The backyard is easy to maintain with a stone patio perfect for entertaining. Tons of parking including a heated detached garage 22x 24 ft. and RV parking. Numerous Additional features!!! Don’t Miss Out on This Opportunity!!! (id:48985)
7, 65 Lafayette Boulevard
Lethbridge, Alberta
Great location with this town home style condominium. Very close to the University and many amenities including, restaurants, groceries, bars, bank, gas stations, schools, swimming pool, and an ice rink. Features 3 bedrooms, 1 bathroom, Large living room, 1 off street powered parking stall and also permitted on street parking for residents. Some updates over the years include kitchen, countertops, backsplash, flooring, bathroom, paint and trim, furnace, H2O tank, windows, roof, siding, central air and more. There is an undeveloped basement which a family room or a 4th bedroom as well as another bathroom could be added. A great opportunity to add some equity. (id:48985)
774 Marie Van Haarlem Crescent N
Lethbridge, Alberta
Welcome to 774 Marie Van Haarlem Cres N! This great two story home features 1,634 square feet of living space across the main level and second floor. Upon entering this home, you'll notice how well maintained it has been. The open floor plan means the kitchen, dining room, and living room areas are all right there. You also have access to the back deck from the dining room. This level also features a laundry room and 2pc bathroom. Moving upstairs, all three bedrooms can be found on this level, including the primary bedroom complete with a 3pc ensuite and walk-in closet. The spacious family room will be perfect for relaxing and hanging out with the family. There is also a 4pc bathroom on this level. The basement is unfinished and will be perfect to make into whatever you need it to be. The backyard will be a paradise during the warm months as there is a nice patio area and gazebo. Don't wait on this one, contact your favourite REALTOR® today! (id:48985)

