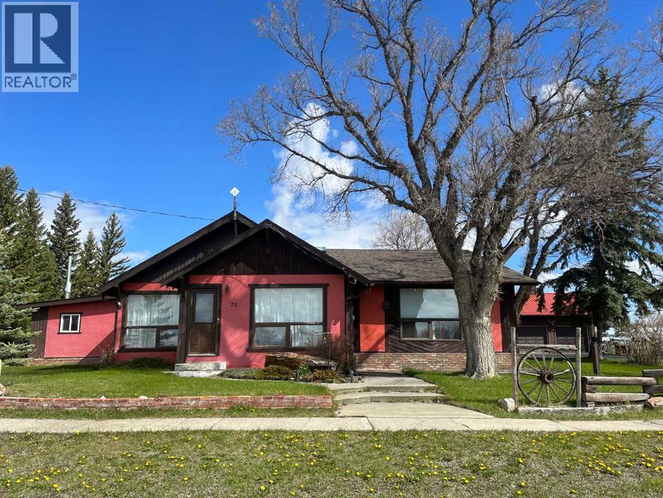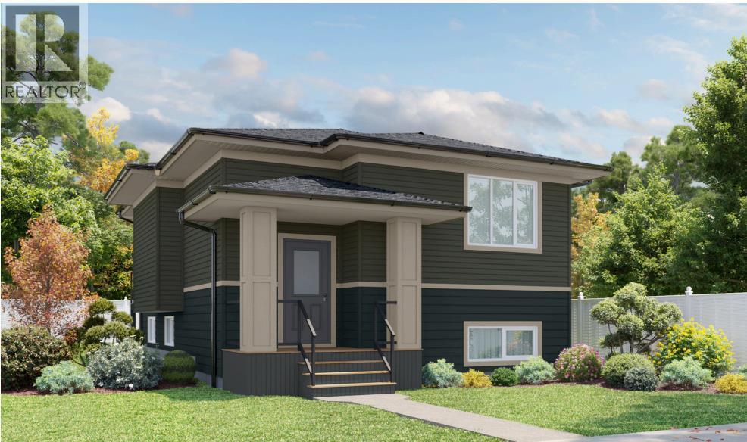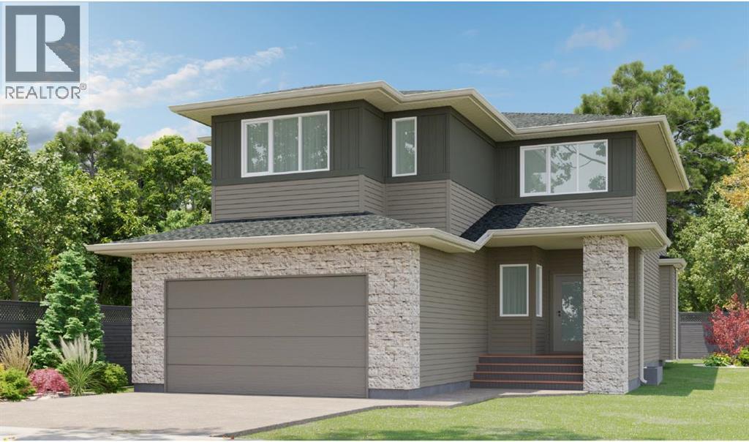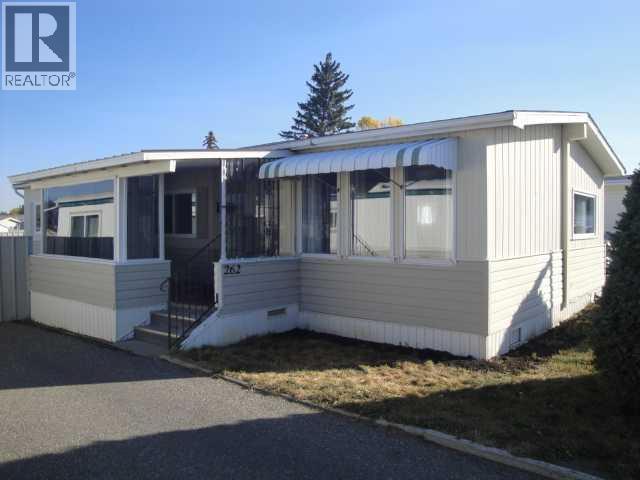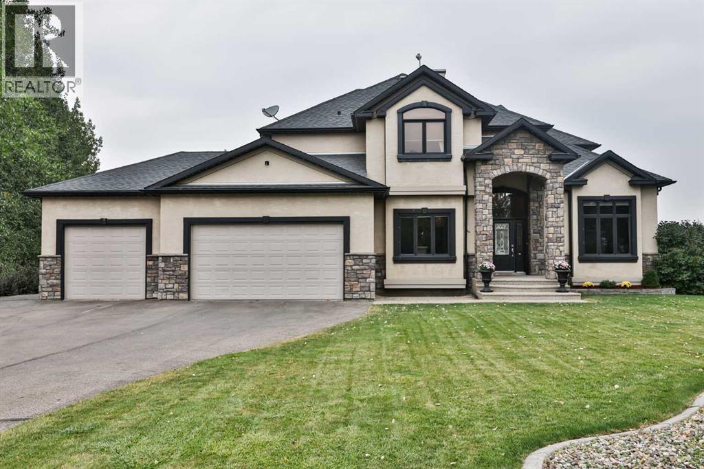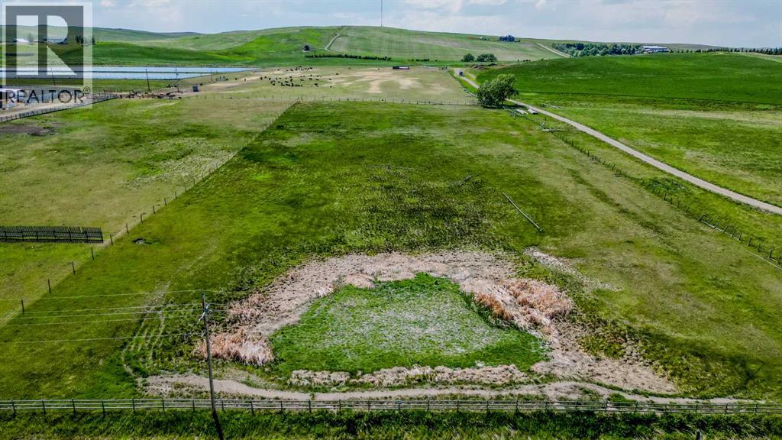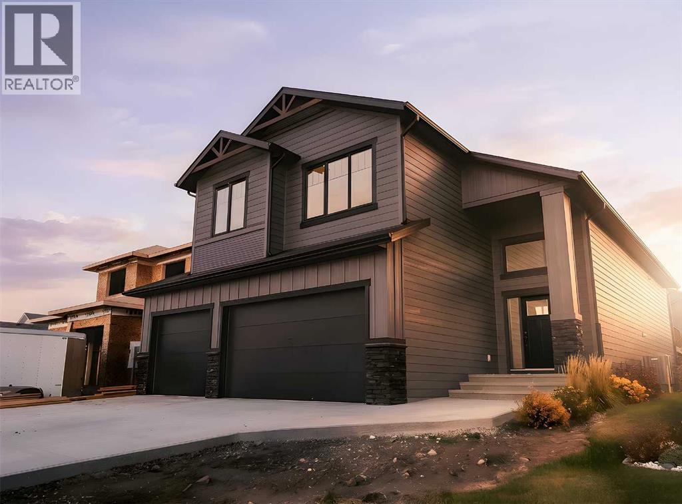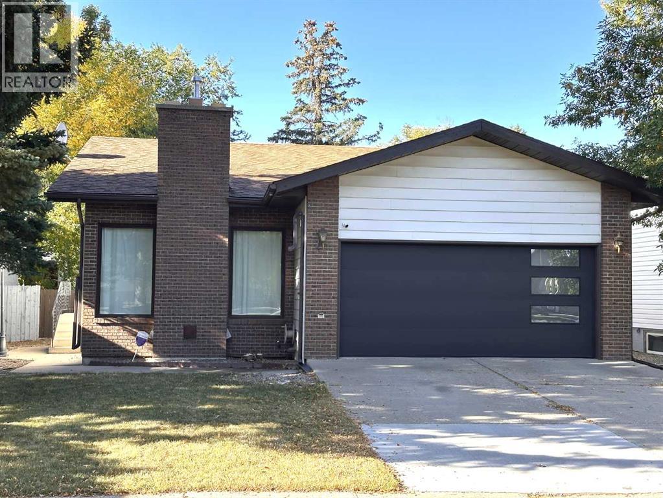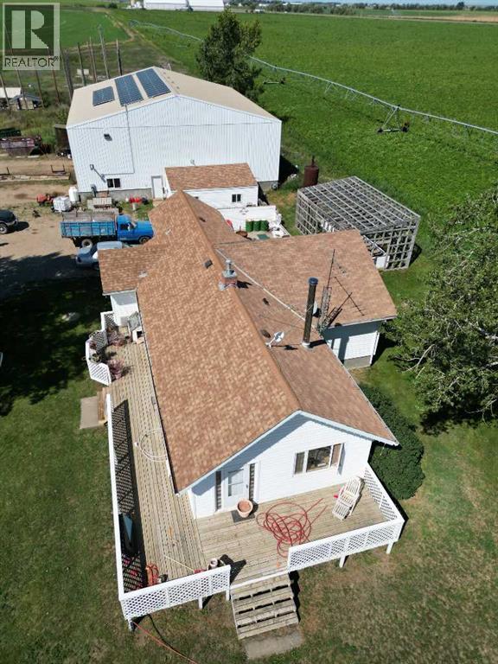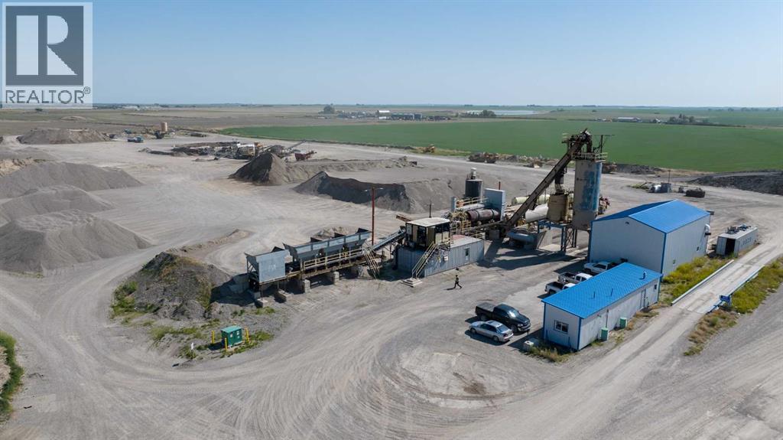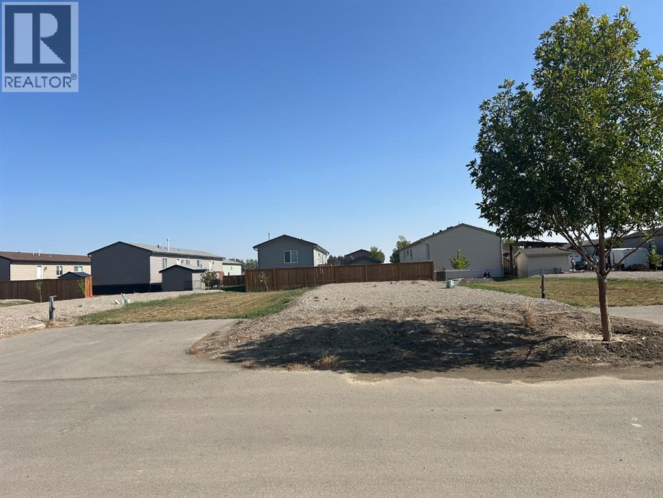75 Centre Street Nw
Glenwood, Alberta
What a wonderful property! Only an hour away from Lethbridge, and a short drive to Waterton Lakes National Park, Waterton Reservoir, Cardston, and Pincher Creek. This 2887 square foot 1.5 storey has tons to offer, featuring 4 bedrooms, 3 full bathrooms including cozy master bedroom with 3 piece ensuite, living room with in-floor heating, side family room with piano for your families enjoyment, main floor laundry, and mudroom off the back entrance with wood burning stove. The home is situated on 1.34 acres of land with underground sprinklers around the red shale RV parking area, garden boxes for the green thumb in the family, RV parking, 10'x10' storage shed, and a 24'x36' detached garage with upper loft area with its own electrical panel and 2 - 220 amp outlets. Upgrades include roof shingles 2022 and replaced boiler system 2023. (id:48985)
61 Pebble Creek Cove
Raymond, Alberta
This 0.57-acre lot in the growing subdivision of Stonegate Meadows offers the perfect spot to put down roots, with architectural guidelines ensuring a beautiful, well-planned neighbourhood. Raymond is a thriving, family-friendly town with all the essentials—schools (K-12) - the brand new High School is currently being built not far from this lot, a 9-hole golf course, parks, sports fields, a library, medical services, a grocery store, and local shops. Plus, it’s home to an incredible outdoor pool, a vibrant rodeo, and Canada Day celebration. Just 20 minutes from Lethbridge, you get small-town charm with city convenience. The lot is fully serviced and ready for your dream home. (id:48985)
770 Riverhills Landing W
Lethbridge, Alberta
Welcome to the most affordable new construction home in Riverstone! The Solaris model by Cedar Ridge Homes is an ultra-functional bi-level that has plenty to offer. Featuring two bedrooms on the main level (including a great Primary Bedroom with a walk-in closet and three-piece ensuite) another full bath, and a spacious kitchen with a big, quartz topped island. This is an open concept plan, and the spacious living room, dining room, and kitchen are perfect for entertaining. The lower level is ready for development and could feature two more bedrooms, a family room and another full bath. Outside you will find a nice deck to enjoy this beautiful weather, and a double parking pad as well. Located in the highly sought after Riverstone community with a fishing pond, wonderful walking paths, a playground, and just a couple minutes from schools, restaurants, and so much more! Give you REALTOR® a call and come see this great home! (id:48985)
43 Rivergrove Lane W
Lethbridge, Alberta
Welcome to The Rockford by Cedar Ridge Homes - the perfect home designed with families in mind. The main floor features a spacious foyer, the mudroom of your dreams, an office, and an open concept living space. There's a dreamy kitchen with an island and a great size pantry, a spacious living room with stunning open to above feature, as well as a gas fireplace. The dining area has even more fantastic windows. The entire main floor is flooding with natural light. The half bath is nicely tucked away off your main living area. The second floor is incredibly well designed with the bonus room right at the top of the stairs, dividing the two bedrooms from your gorgeous primary oasis. You won’t believe the ensuite… it’s stunning with a free standing tub, custom walk in shower, a water closet, and double sinks. Another full 4 piece bath and a laundry room finish off this floor. The basement is open for future development and for you to put your own spin on. Outside you will love the large deck, and the double car garage. Located in the highly sought after Riverstone community with parks, a pond, walking paths, and super close to 2 elementary schools, a junior high school, groceries, pharmacies, restaurants, and so much more! Give your REALTOR® a call and come see this dreamy family home! (id:48985)
262, 2300 13 Street N
Lethbridge, Alberta
Step into comfort and convenience with this beautifully updated 1,094 sq ft double-wide mobile home featuring 2 bedrooms plus a versatile office/den. Enjoy the ease of an open floor plan, complemented by new vinyl plank flooring, fresh paint throughout, and a newly added ensuite bathroom. The spacious laundry room doubles as a pantry, offering extra storage and functionality. Recent upgrades include a new furnace (2022), hot water tank (2023), and a roof inspection for peace of mind. Outside, a maintenance-free fence encloses a large private yard with a shed, enclosed porch, and off-street parking. With a new fridge, stove, and the home recently releveled, this move-in-ready gem blends modern updates with cozy charm. Buyer must be approved by Park management. (id:48985)
104 Buenavista Bay
Rural Lethbridge County, Alberta
Welcome to your private country retreat just minutes from the city! This beautifully updated, fully finished home offers nearly 2,841 sq. ft. above grade plus an additional 1,531 sq. ft. in the bright walkout basement — almost 4,372 sq. ft. of developed space on 1.17 acres in a peaceful cul-de-sac.Step inside to a soaring front entry and a formal dining room with warm hardwood floors flowing into a spacious great room featuring a cozy gas fireplace and custom built-ins. Just off this gathering space, a rear patio with retractable awning and natural gas hook-up creates an ideal BBQ and outdoor dining area.The gourmet kitchen is designed for everyday life and entertaining — enjoy morning coffee in the sunny breakfast nook, prep dinner at the oversized butcher-block island, and keep organized with a built-in desk and generous walk-in pantry. Freshly refinished cream cabinetry adds timeless appeal.A dedicated home office with high ceilings and custom built-ins is perfectly positioned near the front entry. The main-floor laundry room offers abundant storage and a sink, while the mudroom connects seamlessly to the oversized, heated triple garage — a practical setup for busy families.Upstairs, the primary suite is a true retreat with a tray ceiling, expansive custom walk-in closet, and spa-inspired ensuite featuring a soaker tub and multi-jet tile shower. A maple spindle railing hallway separates the primary from three additional bedrooms. The main bath offers dual sinks and a separate shower/toilet area for easy shared use.The walkout basement was made for entertaining — bright with natural light and anchored by a freshly renovated wet bar with sleek wood countertops, stunning cabinetry, and high-end appliances (dishwasher, ice maker, wine & beverage fridges included). A beautiful feature wall with built-ins and custom rockwork creates the perfect game-day space. Three versatile rooms provide endless options: home gym, guest suite, or music room. A new ly updated bathroom with tiled shower and floating vanity adds style and convenience.Step outside to your own backyard oasis: a heated inground saltwater pool for April–October swims, a six-person hot tub with built-in audio, and an 800 sq. ft. composite deck with outdoor fireplace for cozy prairie nights. In winter, the adjacent pond transforms into your private skating rink.Extras include in-floor heating on every level, full-property irrigation (even planters), and built-in audio indoors and out. The pool area is fully fenced, and Gemstone lighting sets the perfect evening glow.Located in Vista Meadows, you’ll enjoy in-town services — including septic and water treatment — with an out-of-town feel. School bus pickup is right at your door, and city amenities like restaurants, coffee shops, and greenhouses are just minutes away. Best of all, this home is move-in ready so you can start enjoying it from day one. (id:48985)
Lot 2 On Hwy 501
Rural Cardston County, Alberta
This 4.44 acre property is your truly rare opportunity to own a stunning piece of land nestled in the rolling foothills just outside Cardston, Alberta. With the majestic Rocky Mountains as your backdrop and Waterton Lakes National Park just a short drive away, this location offers breathtaking natural beauty and the peaceful lifestyle you’ve been dreaming of.These thoughtfully planned lots come with essential services already in place — town water, natural gas, and electricity — making it easier than ever to break ground on your long-term acreage dream. Sellers will be putting in approaches to each lot prior to possession, saving you time and money.Whether you’re looking for space to keep animals, room for your kids to roam, or simply a tranquil place to enjoy country living, this land offers endless potential. With multiple lot sizes available, there’s something to fit every vision and family size.The town of cardston offers a variety of amenities including grocery stores, restaurants, schools, a hospital, churches, an LDS temple, movie theatre, golf course, and so much more. Don’t miss this opportunity to create the lifestyle you’ve always wanted. Contact your REALTOR® today to learn which lot is the perfect fit for you and your family! (id:48985)
643 Sixmile Crescent S
Lethbridge, Alberta
This stunning home offers 5 bedrooms and 2.5 bathrooms, thoughtfully designed to balance everyday comfort with high-end finishes. From the moment you step inside, soaring vaulted ceilings create a sense of openness and architectural elegance. The kitchen is a true showpiece, featuring stainless steel appliances, a butler’s pantry for added storage and organization, and built-in cabinetry that seamlessly blends form and function. The main level also includes a cozy gas fireplace and access to a rear deck—ideal for outdoor entertaining or quiet evenings under the stars. Upstairs, you’ll find a spacious primary bedroom with a massive walk-in closet conveniently connected to the laundry room, as well as a luxurious primary suite complete with a five-piece ensuite bathroom designed for relaxation and sophistication. The fully developed lower level offers even more living space, with a family room, 4-piece bathroom, and two additional bedrooms. (id:48985)
418 Dieppe Boulevard S
Lethbridge, Alberta
Welcome to Dieppe Blvd South! One of the most desired streets and neighborhoods in all of Lethbridge. This home is in excellent shape and is providing an unbelievable opportunity for someone to finish turning this home into a Luxury Bungalow on Dieppe! Great floor plan with a step down living room area with a cozy fireplace for gathering and relaxing. The kitchen/dining room area offers a generous amount of space to cook and to entertain with a walkout patio door to the covered deck. A large Primary Bedroom along with 2 additional bedrooms on the main floor make it perfect for a growing family. Downstairs use your imagination and finish the rec room the way you want. It is the perfect design with a main area for maybe a pool table or shuffle board and a step down area where you can gather on your favorite couches and watch the big game! The basement is also home to 2 additional bedrooms and a bathroom and laundry to round out this great space. Step outside into this amazing private, landscaped backyard where you will be able to enjoy the peace and serenity of living on Dieppe Blvd! And when you come home to enjoy your home, you have the security and convenience of an attached, finished double garage with a brand new overhead door! It is rare that homes in Dieppe like this come onto the market so call your favorite Realtor today and bring your vision! (id:48985)
94038 Range Road 172
Rural Taber, Alberta
Excellent mechanical/welding shop set up with cute home close to town. This 2.53 acre more or less parcel features a large, 60x64 foot well appointed mechanical and welding shop with a 10 ton overhead crane and 19.5 foot high ceiling as well as bays with mechanical pit. Plenty of space for a fabrication setup and a cozy home right next door. Close to town with just a short drive to Highway 3, offers excellent access and exposure. The home has a 1 bedroom basement suite with its own kitchen, bathroom and laundry. Upstairs offers 3 bedrooms and 1 bathroom as well as a large patio and living room with a wood burning stove. (id:48985)
On Township Rd 90
Fort Macleod, Alberta
Fully equipped, turn-key asphalt mixing and gravel business for sale. Situated on 24.39 acres just outside of Fort Macleod in an ideal location. Improvements include a 30x60 heated shop with concrete floor, 60x12 office trailer which serves as office, Q/C lab and scale house (a/c & bathroom), 100x12 Pacific 3 piece truck scale. Equipment included is a gravel crushing spread, asphalt plant and 2 wheel loaders. Excellent opportunity for somebody to get into the business or for an existing construction company to integrate their operations. (id:48985)
2048 Sunflower Crescent
Coaldale, Alberta
Looking to downsize but still want a yard of your own? Welcome to The Seasons — a peaceful, well-maintained community in Coaldale where you own your land — no pad or lot rentals.Just 10 minutes from Lethbridge, Coaldale offers all the amenities you need in a friendly, small-town atmosphere. In The Seasons, you can purchase your lot and place a custom modular home built to current building codes and standards — offering all the quality of a traditional home with the flexibility of modern design.This is a land ownership opportunity in a desirable neighborhood that shows true pride of ownership throughout. Invest in your future with a beautifully built modular home on land you own. Build equity, enjoy peace of mind, and experience the lifestyle you’ve been looking for. (id:48985)

