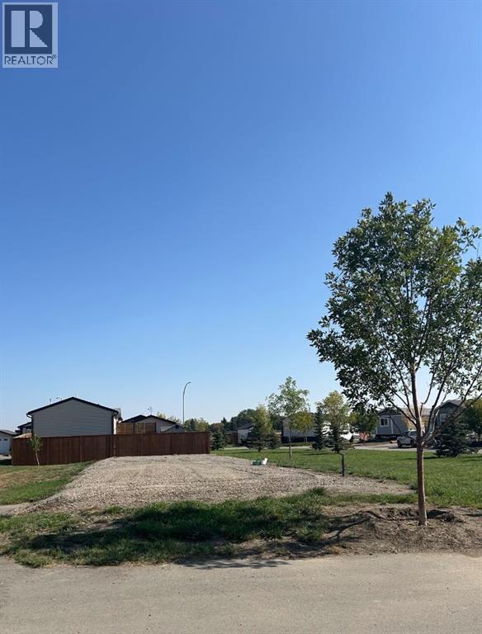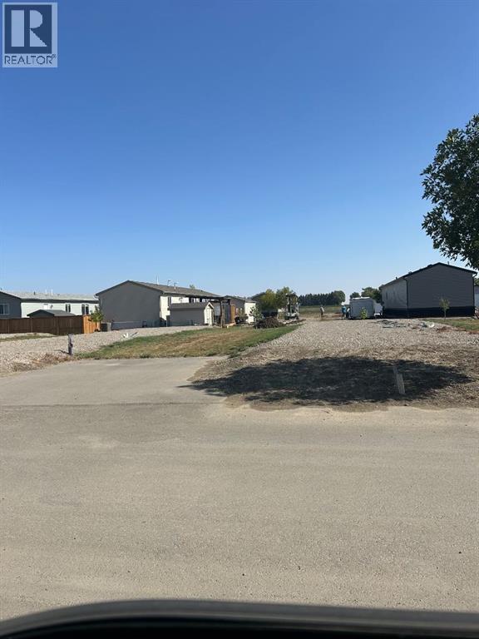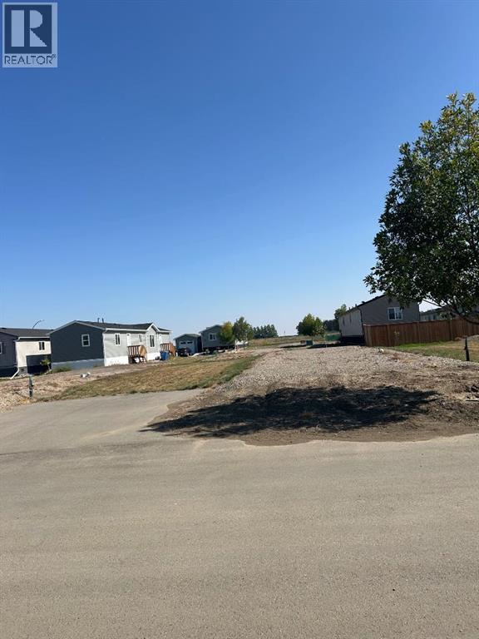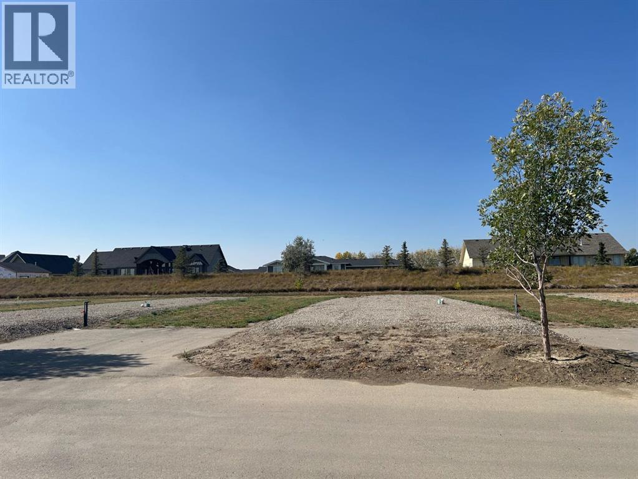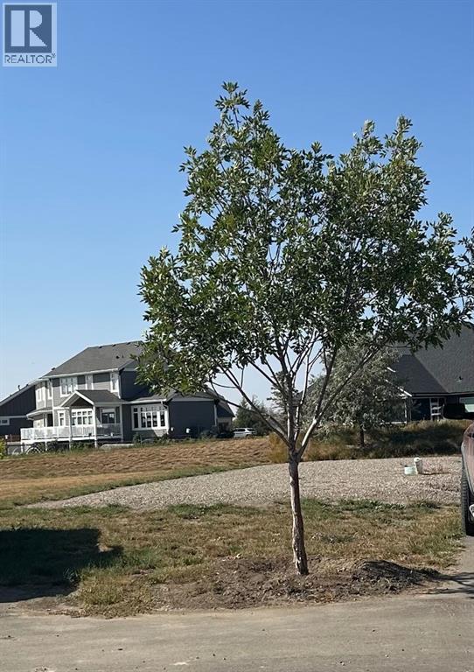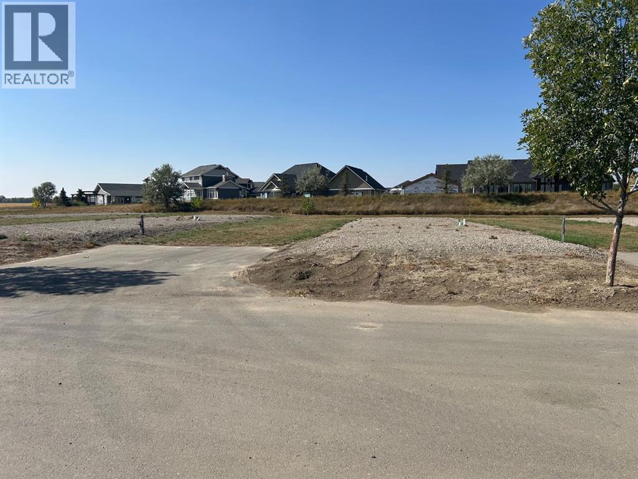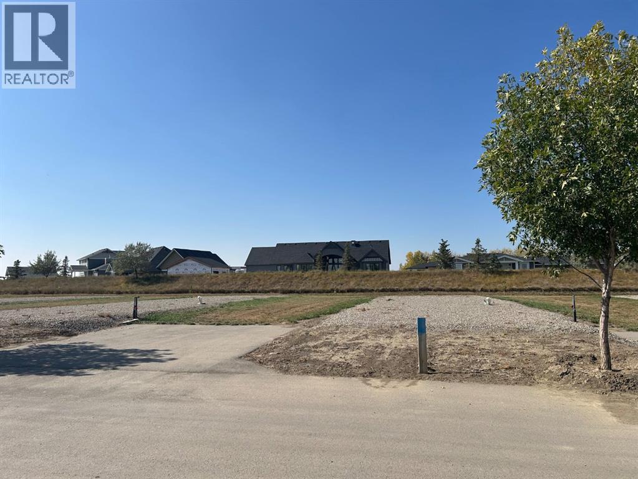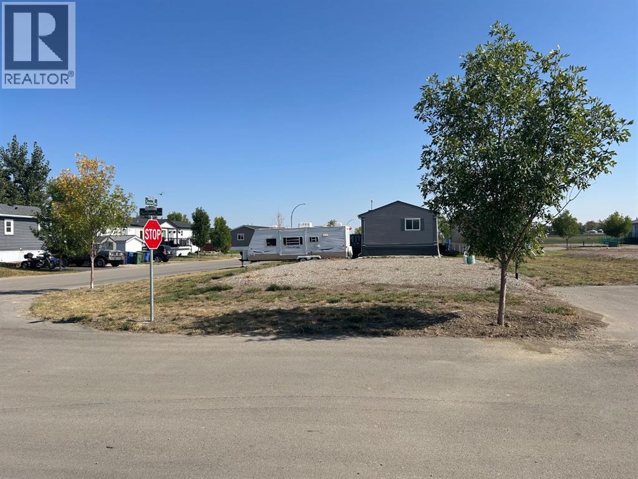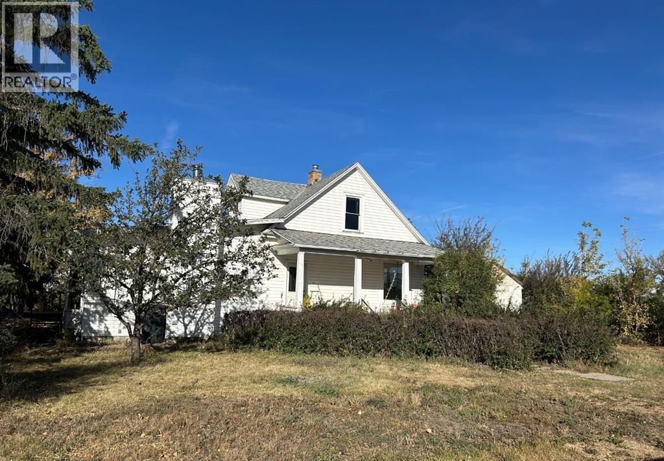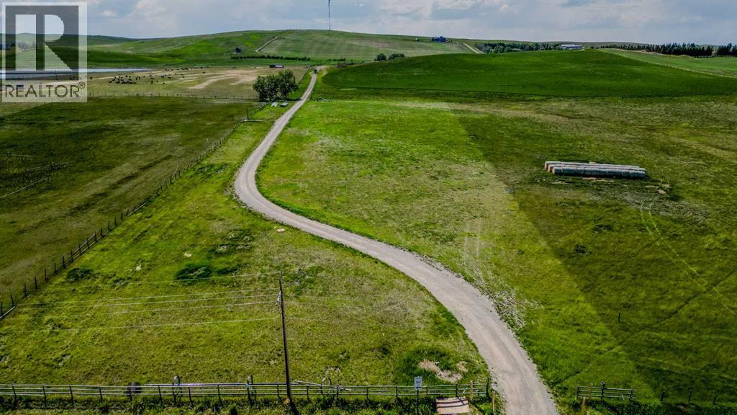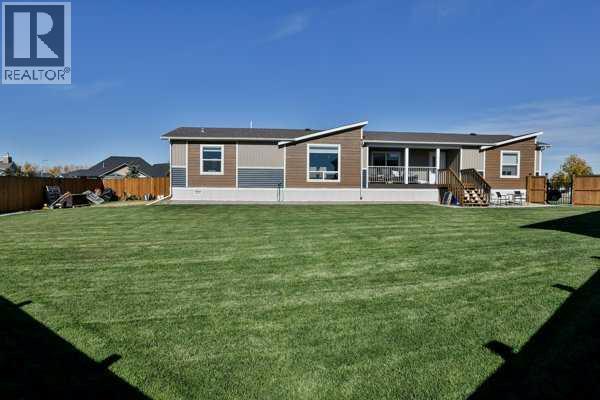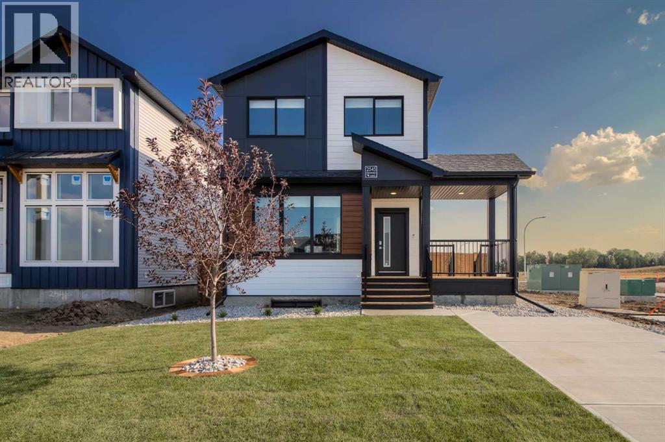2040 Sunflower Crescent
Coaldale, Alberta
Looking to downsize but still want a yard of your own? Welcome to The Seasons — a peaceful, well-maintained community in Coaldale where you own your land — no pad or lot rentals.Just 10 minutes from Lethbridge, Coaldale offers all the amenities you need in a friendly, small-town atmosphere. In The Seasons, you can purchase your lot and place a custom modular home built to current building codes and standards — offering all the quality of a traditional home with the flexibility of modern design.This is a land ownership opportunity in a desirable neighborhood that shows true pride of ownership throughout. Invest in your future with a beautifully built modular home on land you own. Build equity, enjoy peace of mind, and experience the lifestyle you’ve been looking for. (id:48985)
2044 Sunflower Crescent
Coaldale, Alberta
Looking to downsize but still want a yard of your own? Welcome to The Seasons — a peaceful, well-maintained community in Coaldale where you own your land — no pad or lot rentals.Just 10 minutes from Lethbridge, Coaldale offers all the amenities you need in a friendly, small-town atmosphere. In The Seasons, you can purchase your lot and place a custom modular home built to current building codes and standards — offering all the quality of a traditional home with the flexibility of modern design.This is a land ownership opportunity in a desirable neighborhood that shows true pride of ownership throughout. Invest in your future with a beautifully built modular home on land you own. Build equity, enjoy peace of mind, and experience the lifestyle you’ve been looking for. (id:48985)
2054 Sunflower Crescent
Coaldale, Alberta
Looking to downsize but still want a yard of your own? Welcome to The Seasons — a peaceful, well-maintained community in Coaldale where you own your land — no pad or lot rentals.Just 10 minutes from Lethbridge, Coaldale offers all the amenities you need in a friendly, small-town atmosphere. In The Seasons, you can purchase your lot and place a custom modular home built to current building codes and standards — offering all the quality of a traditional home with the flexibility of modern design.This is a land ownership opportunity in a desirable neighborhood that shows true pride of ownership throughout. Invest in your future with a beautifully built modular home on land you own. Build equity, enjoy peace of mind, and experience the lifestyle you’ve been looking for. (id:48985)
2053 Sunflower Crescent
Coaldale, Alberta
Looking to downsize but still want a yard of your own? Welcome to The Seasons — a peaceful, well-maintained community in Coaldale where you own your land — no pad or lot rentals.Just 10 minutes from Lethbridge, Coaldale offers all the amenities you need in a friendly, small-town atmosphere. In The Seasons, you can purchase your lot and place a custom modular home built to current building codes and standards — offering all the quality of a traditional home with the flexibility of modern design.This is a land ownership opportunity in a desirable neighborhood that shows true pride of ownership throughout. Invest in your future with a beautifully built modular home on land you own. Build equity, enjoy peace of mind, and experience the lifestyle you’ve been looking for. (id:48985)
2039 Sunflower Crescent
Coaldale, Alberta
Looking to downsize but still want a yard of your own? Welcome to The Seasons — a peaceful, well-maintained community in Coaldale where you own your land — no pad or lot rentals.Just 10 minutes from Lethbridge, Coaldale offers all the amenities you need in a friendly, small-town atmosphere. In The Seasons, you can purchase your lot and place a custom modular home built to current building codes and standards — offering all the quality of a traditional home with the flexibility of modern design.This is a land ownership opportunity in a desirable neighborhood that shows true pride of ownership throughout. Invest in your future with a beautifully built modular home on land you own. Build equity, enjoy peace of mind, and experience the lifestyle you’ve been looking for. (id:48985)
2043 Sunflower Crescent
Coaldale, Alberta
Looking to downsize but still want a yard of your own? Welcome to The Seasons — a peaceful, well-maintained community in Coaldale where you own your land — no pad or lot rentals.Just 10 minutes from Lethbridge, Coaldale offers all the amenities you need in a friendly, small-town atmosphere. In The Seasons, you can purchase your lot and place a custom modular home built to current building codes and standards — offering all the quality of a traditional home with the flexibility of modern design.This is a land ownership opportunity in a desirable neighborhood that shows true pride of ownership throughout. Invest in your future with a beautifully built modular home on land you own. Build equity, enjoy peace of mind, and experience the lifestyle you’ve been looking for. (id:48985)
2049 Sunflower Crescent
Coaldale, Alberta
Looking to downsize but still want a yard of your own? Welcome to The Seasons — a peaceful, well-maintained community in Coaldale where you own your land — no pad or lot rentals.Just 10 minutes from Lethbridge, Coaldale offers all the amenities you need in a friendly, small-town atmosphere. In The Seasons, you can purchase your lot and place a custom modular home built to current building codes and standards — offering all the quality of a traditional home with the flexibility of modern design.This is a land ownership opportunity in a desirable neighborhood that shows true pride of ownership throughout. Invest in your future with a beautifully built modular home on land you own. Build equity, enjoy peace of mind, and experience the lifestyle you’ve been looking for. (id:48985)
5003 Seasons Boulevard
Coaldale, Alberta
Looking to downsize but still want a yard of your own? Welcome to The Seasons — a peaceful, well-maintained community in Coaldale where you own your land — no pad or lot rentals.Just 10 minutes from Lethbridge, Coaldale offers all the amenities you need in a friendly, small-town atmosphere. In The Seasons, you can purchase your lot and place a custom modular home built to current building codes and standards — offering all the quality of a traditional home with the flexibility of modern design.This is a land ownership opportunity in a desirable neighborhood that shows true pride of ownership throughout. Invest in your future with a beautifully built modular home on land you own. Build equity, enjoy peace of mind, and experience the lifestyle you’ve been looking for. (id:48985)
210 5 Street
Warner, Alberta
Consider the advantages of Village living! Homes are much cheaper and taxes are too!! Warner is home to an elementary & secondary school, ice arena, curling arena, Lions Park, and Devil Coulee Dinosaur Museum., Automotive shop, Town Post Office and a variety of other small business. Located off Hwy #4 Warner is a clean and friendly community. Here is a house that is sitting on 1.3 acre lot that one can see was once a well groomed park like property. Picture oneself on the porch swaying on the hanging front porch!! This house was built in the mid 50's is the best estimate and that had an addition. There are a total of 4 bedrooms, 3 bathrooms, and some of the upgrades include a boiler, forced air furnace, hot water tank, and the shingles look to be in good shape. The exterior is vinyl siding. Some cosmetic updates inside would go a long way of turning this once loved home with lots of past history into a great start for the young family starting out.. If you are a truck driver and go through the Coutts border all the time calling this address home may be a great choice!! At this price you have some room for renovations and can enjoy the mature lot and location!! (id:48985)
Lot 3 On Hwy 501
Rural Cardston County, Alberta
This 4.26 acre property is your truly rare opportunity to own a stunning piece of land nestled in the rolling foothills just outside Cardston, Alberta. With the majestic Rocky Mountains as your backdrop and Waterton Lakes National Park just a short drive away, this location offers breathtaking natural beauty and the peaceful lifestyle you’ve been dreaming of.These thoughtfully planned lots come with essential services already in place — town water, natural gas, and electricity — making it easier than ever to break ground on your long-term acreage dream. Sellers will be putting in approaches to each lot prior to possession, saving you time and money.Whether you’re looking for space to keep animals, room for your kids to roam, or simply a tranquil place to enjoy country living, this land offers endless potential. With multiple lot sizes available, there’s something to fit every vision and family size.The town of cardston offers a variety of amenities including grocery stores, restaurants, schools, a hospital, churches, an LDS temple, movie theatre, golf course, and so much more. Don’t miss this opportunity to create the lifestyle you’ve always wanted. Contact your REALTOR® today to learn which lot is the perfect fit for you and your family! (id:48985)
2037 Sunflower Crescent
Coaldale, Alberta
Welcome to The Seasons in Coaldale — where modern luxury meets easy living.Prepare to be amazed by this 2024 modular home that redefines what one-level living can look like. With 1,550 sq. ft. of thoughtful design and tons of upgrades, this home is proof that modular living can be stylish, spacious, and sophisticated.From the moment you arrive, the curb appeal sets the tone: a large fenced yard with underground sprinklers, lush sod, extra gravel parking, and a paved double pad. Step onto the covered deck, where you can sip your morning coffee rain or shine, and take in the peace of having no neighbors behind you — just open field views and green space beside.Inside, the home feels as grand as it is warm. High ceilings, expansive windows, and an open layout fill the space with natural light. The living room easily accommodates a grand piano (and yes, there’s one here now!).The kitchen is incredible:•Two-tone cabinets (creamy uppers + mystic blue lowers) with a premium velvet finish•An oversized island with extended eating bar and pendant lighting•Full backsplash, pot lights, and a walk-in pantry•Stainless steel appliances including a French-door fridge/freezer, ceran-top stove, OTR microwave, dishwasher, and deep stainless farm sinkThe dining area offers space for a large table and a desk area and even built-in cabinets.The primary retreat is everything you’d expect — a spacious bedroom with a walk-in closet and a spa-like ensuite featuring double sinks, tiled walk-in shower with glass doors, linen storage, and extra cabinetry. Two additional bedrooms also feature walk-in closets and share a well appointed 4-piece bathroom.Thoughtful touches continue throughout: craftsman-style doors with lever handles, black obsidian fixtures, extra cabinets in the laundry room (with its own sink, exterior door, and room for a freezer or dog run access), plus upgraded exterior doors with glass inserts for more light.Outdoors, the possibilities are endless: a garden, playground, or dog run — there’s room for it all. And as a resident of The Seasons, you’ll enjoy walking and biking paths, a scenic pond, RV storage, and a friendly, pride-filled community. With low utilities, property taxes, and condo fees, this home offers both beauty and value.If you’ve been waiting for a modular home that feels nothing like compromise — this is it. Bring your grand piano, your pets, your dreams of easy luxury living… and make this one yours. (id:48985)
2545 16 Avenue N
Coaldale, Alberta
Welcome to the FIRST new home to be built in the wonderful new community of Malloy Landing in the town of Coaldale! Not only is this the first home to be constructed here, it is the first new LEGALLY SUITED home to be built in Malloy Landing. This terrific Edderton model is one of the most popular two storey models built by Stranville Living Master Builder and for good reason. This thoughtful main floor design incorporates a large welcoming living room and an ample dining room separated by Stranville Living's beautifully appointed kitchen that includes cabinetry by Adora Cabinets, a fully tiled backsplash, and quartz countertops for both the base cabinets and island with extended eating bar. Stranville Living's top tier appliance package includes a seamlessly integrated paneled Fisher & Paykel fridge, paneled dishwasher, induction cooktop, built-in hood fan, and a stainless steel wall oven and microwave combo unit. On the upper level, you'll find all three bedrooms, both a primary ensuite and main bathroom, and laundry room set up for a stacking unit beside several shelves for storage. We referenced the LEGAL SECONDARY SUITE earlier, so you'll certainly need to see it when touring the property. It has a full kitchen with eating area, two bedrooms, and full bathroom and laundry closet. Accessing the suite is made easy through its own private entrance which leads to a large triple car parking pad at the rear of the home. Malloy Landing is the future of residential living in Coaldale and the Shift Rec Center and new high school are just the beginning of many compliments coming to this amazing new development. There's nothing like NEW! (id:48985)

