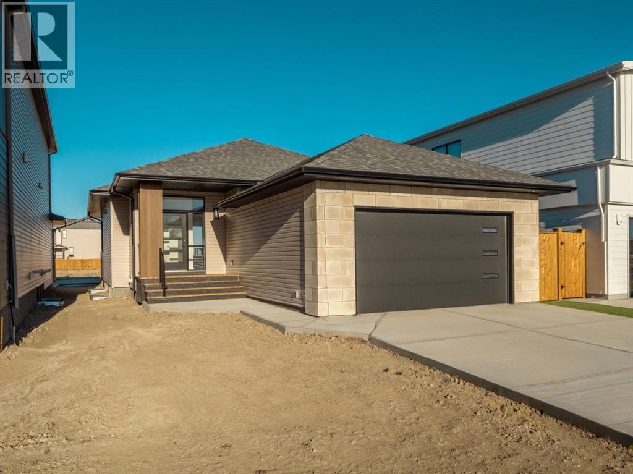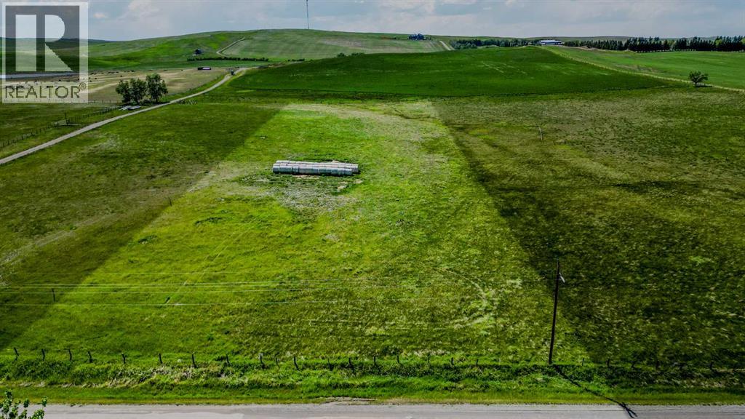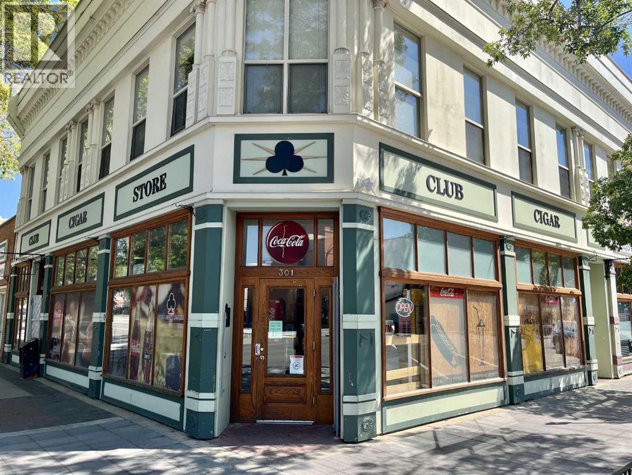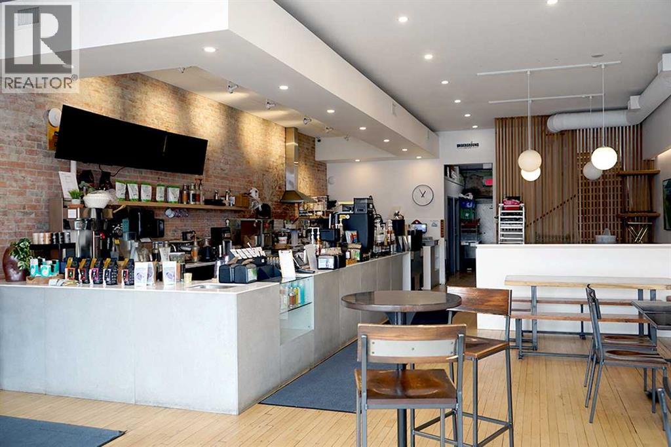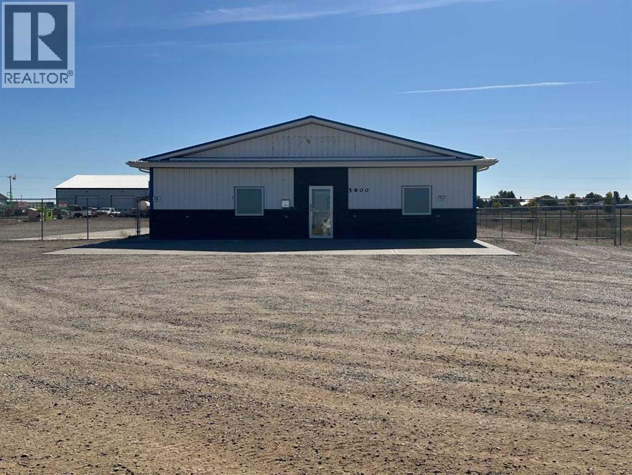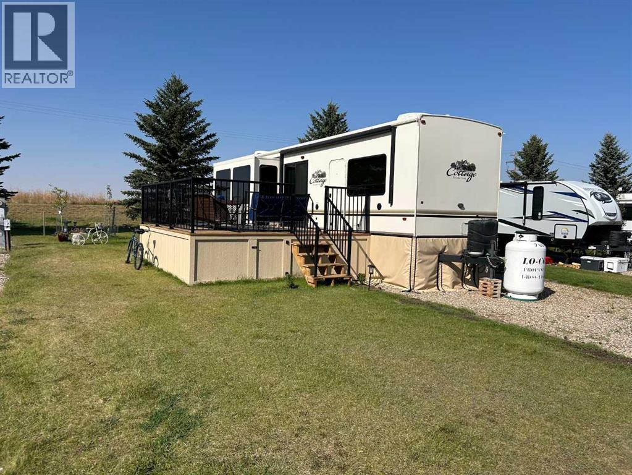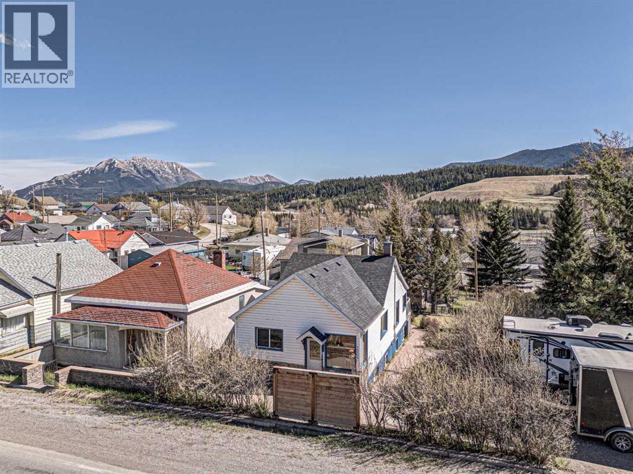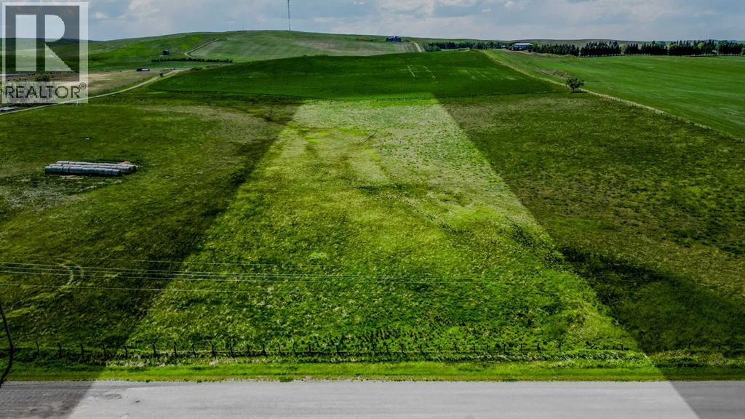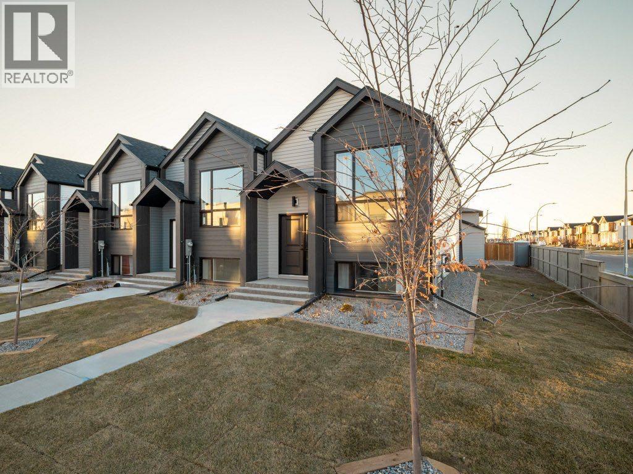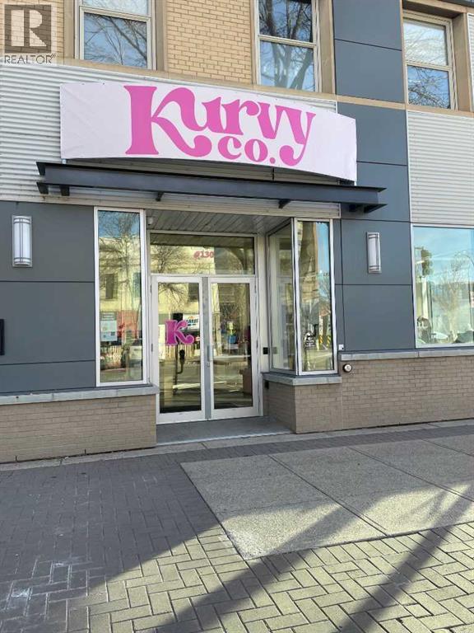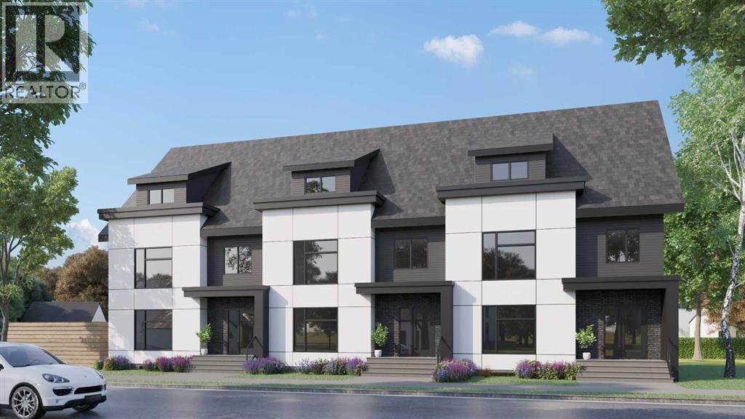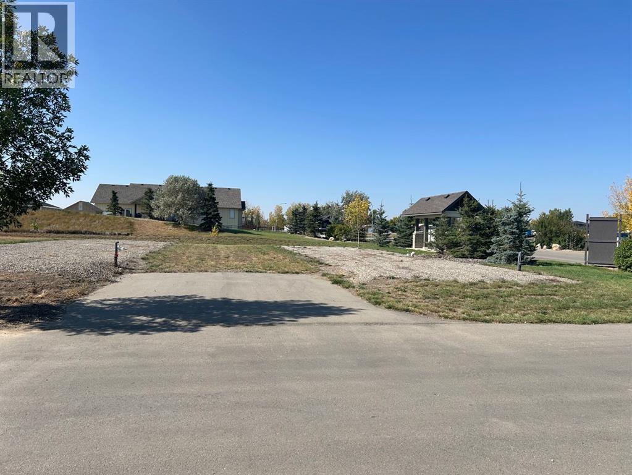405 Blackwolf Boulevard N
Lethbridge, Alberta
BUNGALOW LIVING RIGHT ACROSS THE STREET FROM LEGACY PARK. The Bennett is a beautiful 2 bedroom, 2 bathroom bungalow combining modern elegance with thoughtful design. the striking exterior features dark brown faux wood, metal accent siding, sleek black windows, a matching black garage door, and stylish beige stone accents that boast curb appeal. Inside you will find warm , contemporary finishes including Beige painted MDF cabinetry, blond wood textured melamine, and stainless steel Kitchen appliances that perfectly compliment the upgraded white quartz countertops with subtle grey veining in both the kitchen and ensuite. Custom touches like a built in bench in the entryway and a cabinet hood fan add both style and function. The ensuite showcases, glossy white textured shower wall tiles, while matte black designer light fixtures provide a bold modern contrast throughout. cozy up by the 60" Electric fireplace with a beige textured tile surrounding.The basement is undeveloped but set up for large family room, 2 more bedrooms and another full bathroom. You will love the laundry/ Mudroom located just off your 22' x 24' garage. Perfectly situated right across from Legacy Park, with convenient access to all essentials and just a quick 5 minute drive to a nearby dog park. Bungalow living across from a park doesn't come along very often. NHW (id:48985)
Lot 4 On Hwy 501
Rural Cardston County, Alberta
This 3.49 acre property is your truly rare opportunity to own a stunning piece of land nestled in the rolling foothills just outside Cardston, Alberta. With the majestic Rocky Mountains as your backdrop and Waterton Lakes National Park just a short drive away, this location offers breathtaking natural beauty and the peaceful lifestyle you’ve been dreaming of.These thoughtfully planned lots come with essential services already in place — town water, natural gas, and electricity — making it easier than ever to break ground on your long-term acreage dream. Sellers will be putting in approaches to each lot prior to possession, saving you time and money.Whether you’re looking for space to keep animals, room for your kids to roam, or simply a tranquil place to enjoy country living, this land offers endless potential. With multiple lot sizes available, there’s something to fit every vision and family size.The town of cardston offers a variety of amenities including grocery stores, restaurants, schools, a hospital, churches, an LDS temple, movie theatre, golf course, and so much more. Don’t miss this opportunity to create the lifestyle you’ve always wanted. Contact your REALTOR® today to learn which lot is the perfect fit for you and your family! (id:48985)
301 5 Street S
Lethbridge, Alberta
Iconic business for sale! The Club Cigar Store has been part of the Downtown LA business scene since 1933 and has been owned by the same family since 1995. Located on the corner of 5th Street and 3rd Avenue South in the historic Henderson & Downer Building (now known locally as The Club Cigar Building). Specializing in cigars, pipes, tobacco, and magazines with lotto, beverages, and souvenirs rounding out the offerings. A multitude of options for growing the business await the new owner. This is a business only sale as there is no ownership on land or building and the buyer would have to confirm lease terms with landlord. The business occupies a commercial condominium space in the restored, mixed use building with residential units above. Virtually all existing equipment, furniture, and fixtures are included. This could be a fantastic opportunity to launch your family business. Please address all inquiries to your agent of choice today! (id:48985)
418 13 Street N
Lethbridge, Alberta
Specialty Waffle Café for Sale – Lethbridge, Alberta. An outstanding opportunity to acquire a well-established and profitable specialty waffle café in the heart of Lethbridge. This charming café is known for its unique menu, including Brussels-style Belgian Waffles, Stuffed Croffles, and freshly brewed coffee—all prepared in-house using high-quality ingredients. Whether you're a first-time entrepreneur or an experienced operator, this turnkey café offers a seamless transition with immediate cash flow and exciting growth potential. • Established Brand with strong local recognition and loyal customers • Consistent Foot Traffic from regulars and new walk-ins • Fully Equipped commercial kitchen and dining area • Prime Location with excellent visibility, strong surrounding demographics, and easy accessibility • Short Operating Hours: Open Tuesday to Sunday, 9 AM – 3 PM (great work-life balance!) •Size: 1,500 sq. ft. •Seating: 19 indoor seats •Layout: Open dining area, large kitchen, and ample storage •Condition: Immaculate – no renovations required •Base Rent: Only $2,400 + GST/month – excellent value for the location •Sale Type: Asset Sale Only (Includes all equipment, fixtures, and restaurant kitchen setup) Currently operating as a specialty brunch café, the space can easily be rebranded to suit various food concepts, including: •Coffee shop •Donut shop •Bakery •Pizza place •Dessert bar •Fast-casual eatery. Save thousands on build-out and equipment by acquiring this move-in ready operation. (id:48985)
5800 66 Avenue
Taber, Alberta
Set on a full acre in Taber’s Eureka Industrial Area, this 2015-built property is available for lease. Designed for businesses that want office space with just the right amount of shop capacity. The fenced lot offers secure yard storage and plenty of parking, while the low-maintenance metal-and-brick exterior and metal roof keep upkeep to a minimum. At the front, a reception area gives you a clean, professional place to welcome clients. Behind it, a storage room keeps supplies tucked out of sight. Two windowed offices face the hall, with two more enclosed rooms that can be set up as offices, records storage, or flex space depending on how you run your operation. Down the hall from there, a large open bullpen area is ready for cubicles, drafting tables, or workstations. Across the hall, a well-sized boardroom offers space for meetings, safety briefings, or client presentations. There’s also a kitchen/lunchroom that makes longer workdays a little more comfortable. Continue toward the back, where you’ll find two restrooms and then the shop area—about 1,357 sq. ft. of radiant-heated bay space with a 9’6” overhead door. If this space is for you, call your commercially licensed realtor today! (id:48985)
18 King Fisher Lane
Rural Vulcan County, Alberta
Lake Macgregor Country Estates offers the ultimate in recreational living! The amenities available in this development are truly impressive. With access to a private marina and beach, as well as both indoor and outdoor swimming pools, this community has it all. This charming "Cottage" by Cedar Creek, built in 2017, is a well-designed, four-season “Destination” home located on its own lot. The spacious bedroom accommodates a king-size bed and includes a full bathroom along with ample storage. The kitchen is equipped with a standard-sized fridge, an oven, and a dishwasher that have never been used, as well as a new over-the-range microwave. This home has been meticulously maintained and features vinyl flooring, carpeting, and Corian countertops. While there are hookups for a washer and dryer in the bedroom, the machines are not included; however, the resort does provide a laundry facility. This home also includes all the furniture, gas fireplace, and TV.Recently, the seller added a 16’ x 14’ pressure-treated deck with aluminum railing to the side of the home, enhancing the appeal of resort-style living. An awning provides shade and extra protection, making the space even more enjoyable.For just $300 a month, the HOA fee covers all the amenities offered by the resort, as well as water, sewer, and garbage. At the back of the home, there's an 8’ x 10’ Costco shed, perfect for storing seasonal items.Lake Macgregor Country Estate is a fantastic year-round community suitable for all ages and is the ideal getaway, just two hours from Calgary and one hour from Lethbridge. The resort features green spaces, tennis courts, a playground, and a clubhouse that includes a gym, a games room for children, a conference room, a lounge, a bar area, and boat storage. Escape the hustle and bustle of the city and experience this tranquil, recreational paradise. Contact your favorite REALTOR®? today to schedule a showing! (id:48985)
7806 20 Avenue
Coleman, Alberta
Discover timeless character and modern comfort in this beautifully preserved historic home, set on a spacious double lot along the peaceful Nez Perce Creek. This 2-bedroom, 2-bath home showcases hardwood floors, abundant natural light, and stunning mountain views through its large windows. A separate basement entrance provides versatility. The outdoor spaces are just as inviting, with a thoughtfully landscaped yard, mature trees, and a generous deck perfect for entertaining. Spend evenings around the firepit or retreat to your private creekside spot to enjoy the calming sound of running water. With plenty of off-street parking for multiple vehicles, RVs, or boats, this property offers both practicality and charm—all in an idyllic setting. (id:48985)
Lot 5 On Hwy 501
Rural Cardston County, Alberta
This 3.49 acre property is your truly rare opportunity to own a stunning piece of land nestled in the rolling foothills just outside Cardston, Alberta. With the majestic Rocky Mountains as your backdrop and Waterton Lakes National Park just a short drive away, this location offers breathtaking natural beauty and the peaceful lifestyle you’ve been dreaming of. These thoughtfully planned lots come with essential services already in place — town water, natural gas, and electricity — making it easier than ever to break ground on your long-term acreage dream. Sellers will be putting in approaches to each lot prior to possession, saving you time and money. Whether you’re looking for space to keep animals, room for your kids to roam, or simply a tranquil place to enjoy country living, this land offers endless potential. With multiple lot sizes available, there’s something to fit every vision and family size. The town of cardston offers a variety of amenities including grocery stores, restaurants, schools, a hospital, churches, an LDS temple, movie theatre, golf course, and so much more. Don’t miss this opportunity to create the lifestyle you’ve always wanted. Contact your REALTOR® today to learn which lot is the perfect fit for you and your family! (id:48985)
2934 47 Street S
Lethbridge, Alberta
Welcome to The Brooklyn Towns in Southbrook. These 3 Bedroom fully developed bi-level homes come with upgraded James Hardie siding accents, beautiful quartz counter tops, Chrome Riobel plumbing fixtures, tile flooring in the bathrooms and stainless-steel Samsung appliances you’ll love. You’ll enjoy relaxing on your private deck with a built-in privacy screen, plus the yard is fully fenced and landscaped just for you. There’s even a double parking pad out back for added convenience. THIS IS AN END UNIT so take advantage of the bigger yard. Just minutes from everyday amenities, local shops, Robert Plaxton Elementary School, Lethbridge College, and so much more. If you're a first-time buyer, you may be eligible for the new Government GST Rebate Program, which could offer major savings on your purchase. Certain restrictions apply, so be sure to ask for details. With modern design, thoughtful features, and a location that has it all, The Brooklyn Towns are the perfect place to call home. NHW. TAKE ADVANTAGE OF PRE-COMPLETION PRICING (id:48985)
1c, 601 4 Avenue S
Lethbridge, Alberta
Fantastic corner bay in refurbished downtown building. Pefectly suited for retail or professional office space. (id:48985)
804 6 Street S
Lethbridge, Alberta
Reserve your unit in this brand-new 6-plex project by Greener Homes, located in the established London Road community. This development offers the convenience of condo living in a mature neighborhood, close to downtown, shopping, schools, bus stops, and with easy access to major roadways and coulee walking paths.Each unit is designed with three bedrooms and two and a half bathrooms, providing space and functionality for a variety of lifestyles. The main floor includes open living and dining areas alongside a practical kitchen layout, while the bedrooms and full bathrooms are located on a separate floor for privacy.With maintenance-free exteriors, modern construction standards, and the benefit of a walkable setting, these homes are a rare opportunity to combine new construction with an established community.Pre-sales are now open for this project. Contact your Realtor today to learn more about availability, floorplans, and upgrade options. (id:48985)
2059 Sunflower Crescent
Coaldale, Alberta
Looking to downsize but still want a yard of your own? Welcome to The Seasons — a peaceful, well-maintained community in Coaldale where you own your land — no pad or lot rentals.Just 10 minutes from Lethbridge, Coaldale offers all the amenities you need in a friendly, small-town atmosphere. In The Seasons, you can purchase your lot and place a custom modular home built to current building codes and standards — offering all the quality of a traditional home with the flexibility of modern design.This is a land ownership opportunity in a desirable neighborhood that shows true pride of ownership throughout. Invest in your future with a beautifully built modular home on land you own. Build equity, enjoy peace of mind, and experience the lifestyle you’ve been looking for. (id:48985)

