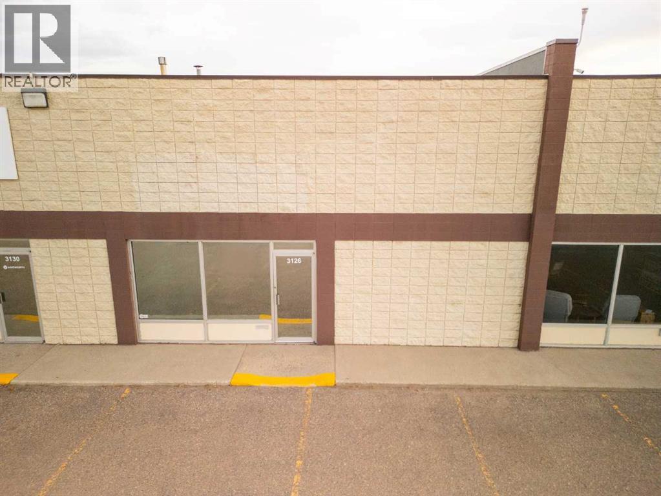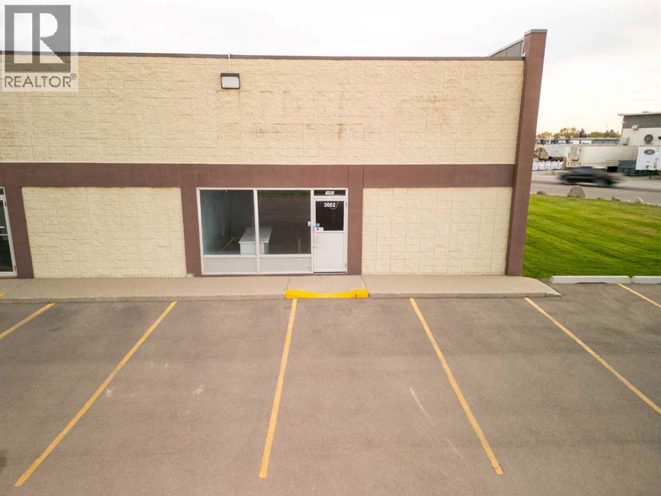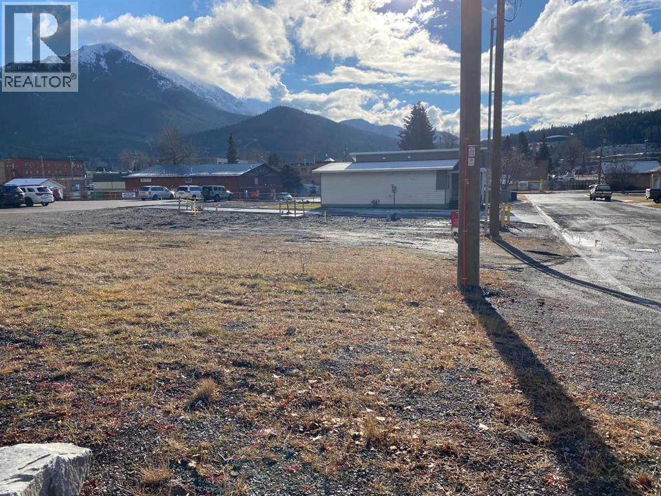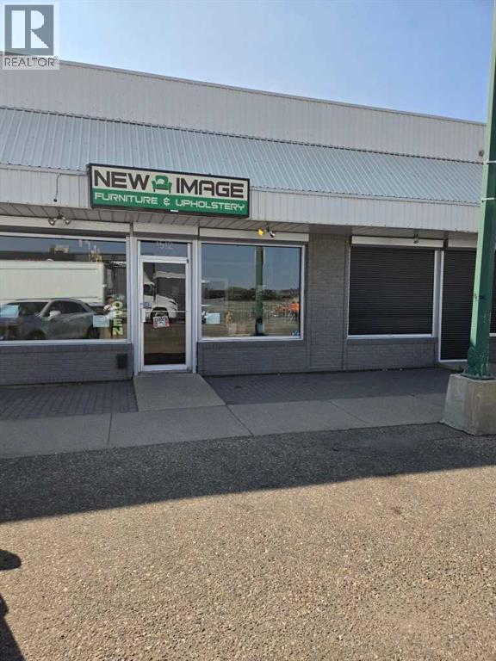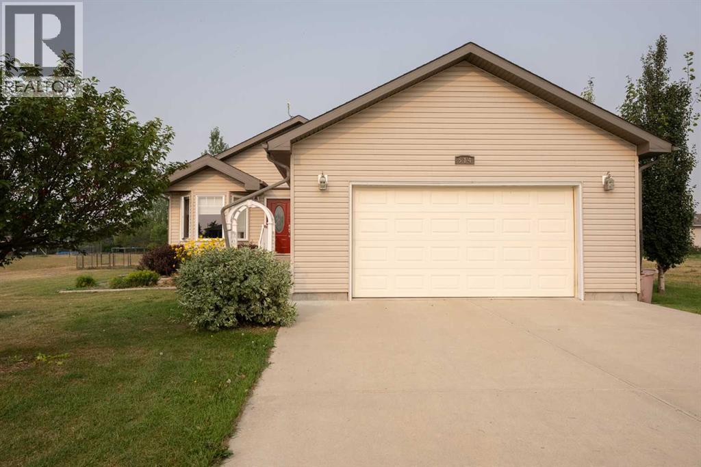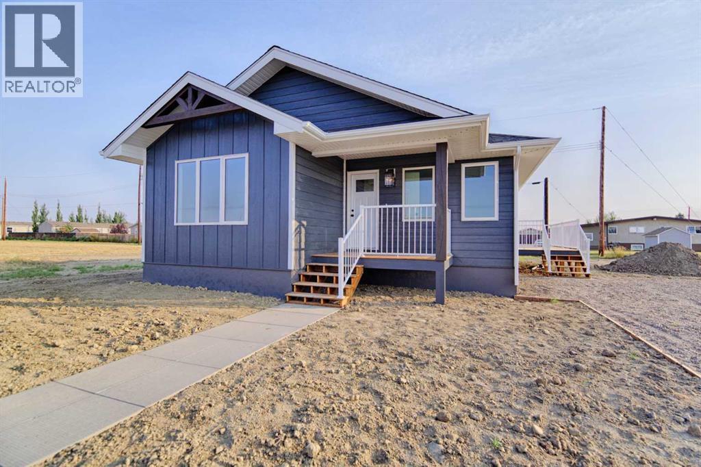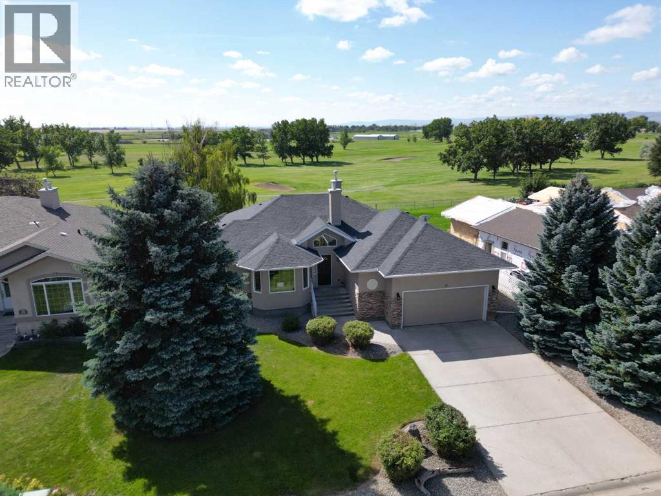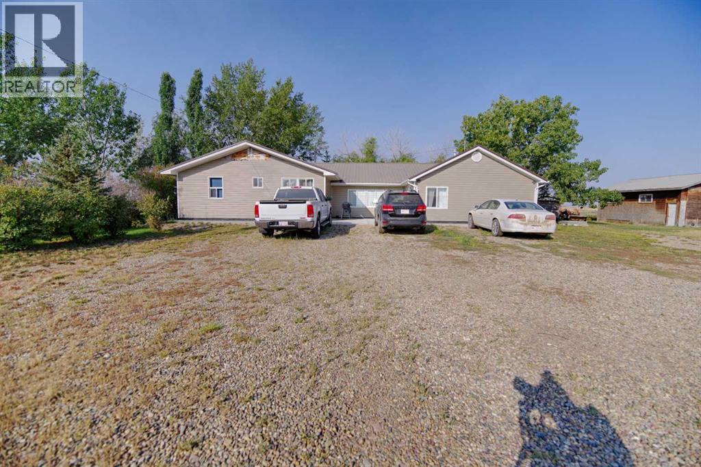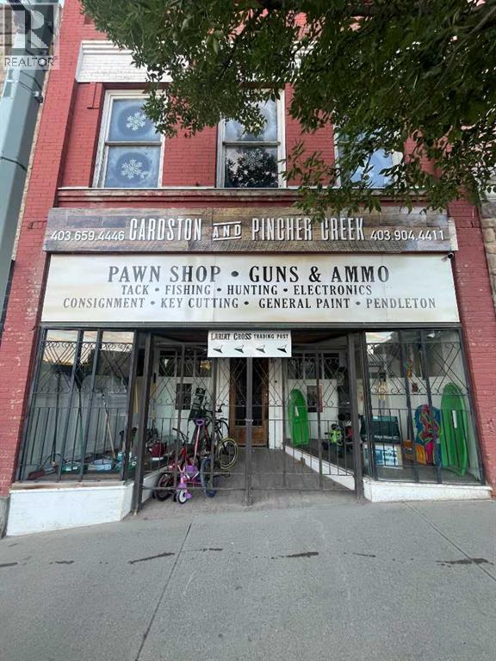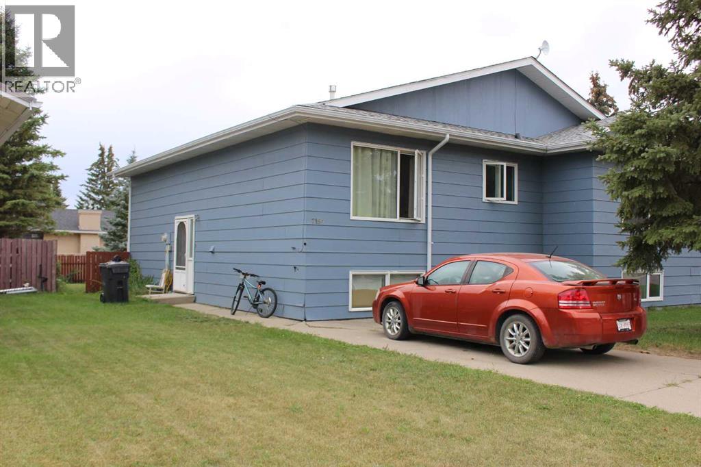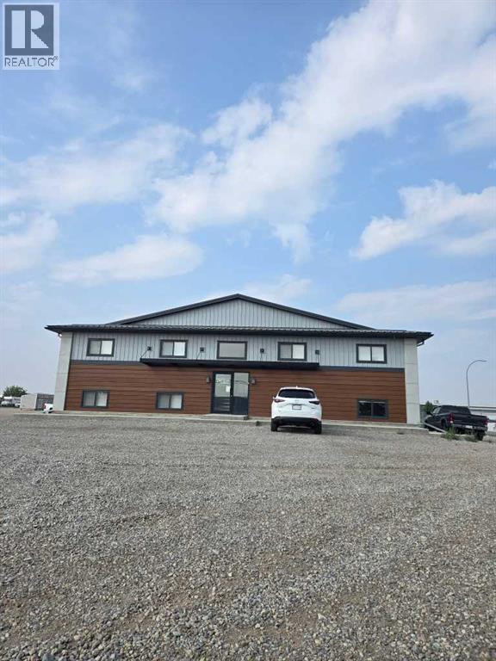3126 2 Avenue N
Lethbridge, Alberta
Prime 2,400 sq ft commercial bay featuring an open-concept showroom at the front, ideal for retail or client-facing operations. Includes a storage mezzanine for efficient inventory management and a make-up air system for optimal ventilation and comfort. Versatile layout suitable for a variety of business uses. Great location with convenient access and ample parking. (id:48985)
3002 2 Avenue N
Lethbridge, Alberta
Spacious 3,000 sq ft commercial bay featuring a bright, front-facing showroom perfect for retail or customer-facing operations. Includes a main floor office for administrative use and a storage mezzanine for inventory. Clean, functional layout ideal for a range of business types. Excellent location with easy access and ample on-site parking. (id:48985)
1221 (1219a) 4 Avenue S
Lethbridge, Alberta
Welcome to 1221 4 Avenue S, a cozy bungalow nestled in the heart desirable London Road. This charming home is ideal for first-time buyers, downsizers, or investors looking for move-in-ready convenience. Step inside to find thoughtful upgrades including an updated furnace, hot water tank, AC unit, roof, and updated electrical, giving you peace of mind for years to come.The layout features a bright and functional kitchen with all new appliances, two spacious bedrooms, and a comfortable living area with large windows that fill the space with natural light. The private, fenced yard provides a relaxing outdoor retreat without the work. This home is the perfect low-maintenance property for those wanting to enjoy homeownership without the hassle of renovations.Located close to shopping, parks, public transportation, and all the amenities of downtown Lethbridge, this property offers unbeatable value. Whether you're entering the market or looking to simplify your lifestyle, 1221 4 Ave S is a must-see! Contact your favourite REALTOR® today to book your tour. (id:48985)
2131 (Unit 1) 128 Street
Blairmore, Alberta
Extremely tranquil location on the Crowsnest River! This lot is facing the walking path at the corner of 128th Street and 22nd Avenue. Just one block's walk to the library and to downtown Blairmore. Many options to build and priced competitively. Services have been installed and are ready to be connected to your new home. The Crowsnest Pass is known for its year-round recreation including golf, mountain biking, quadding, sledding, downhill & cross country skiing, and some of North America's finest fly fishing literally right out your door. (id:48985)
1510, 1520 2 Avenue S
Lethbridge, Alberta
Amazing space with overhead door (10!) great off street parking, great visibility at a reasonable price. Additional rent is $3.75/ft (id:48985)
514 6a Street N
Champion, Alberta
Welcome to this gorgeous bungalow tucked away on a quiet cul-de-sac in Champion, a home so comfortable you’ll never want to leave! With 3 bedrooms and 2 full bathrooms, this thoughtfully designed residence offers both function and charm. The spacious primary suite is a true retreat, featuring a massive ensuite and walk-in closet. The bright, open-concept layout, with high ceilings, brings ease to everyday living with everything conveniently situated on one level.Step outside and discover a beautifully landscaped yard that’s truly a gardener’s dream. From the welcoming front yard to the rear deck and gazebo surrounded by garden beds, every space has been designed for relaxation and enjoyment. The large back deck comes complete with a natural gas line, and enclosed gazebo perfect for outdoor dining and entertaining.Additional highlights include central vacuum, a brand-new furnace and A/C, a good-sized pantry, and a heated 28’ x 24’ attached garage. With its quiet location, few trees, and peaceful surroundings, this home offers a rare blend of small-town tranquility and modern convenience, making it the perfect place to start your next chapter. Call your favourite REALTOR® and book a showing today! (id:48985)
425 Pensacola Road
Enchant, Alberta
Welcome to 425 Pensacola Road in the charming community of Enchant! This brand-new home offers a thoughtfully designed layout that’s perfect for family living. Just off the front entry, you’ll find a versatile room that works beautifully as a home office or as a third bedroom, complete with large windows showcasing sweeping southern prairie views.The main floor features a comfortable primary suite with its own 3-piece ensuite, as well as the convenience of main-floor laundry. The lower level provides plenty of potential with space for two additional bedrooms, a spacious family room, and rough-in plumbing ready for another bathroom.The oversized lot offers endless possibilities, including the option to add an attached garage. To make future plans even easier, a framed entry door is already built into the wall behind the drywall. With its modern construction and flexible design, this home is ready for new owners to enjoy years of worry-free living. (id:48985)
41 Westlyn Drive
Claresholm, Alberta
Golf Course Living at Its Finest – Immaculate Custom Home on the 7th Fairway in Claresholm.Welcome to this beautifully appointed custom home, perfectly situated along the 7th fairway of the Claresholm Golf Course. With breathtaking views from nearly every room, this 2-bedroom plus den (or optional 3rd bedroom), 2-bath residence offers modern updates and thoughtful functionality — ideal for retirees, professionals, or families seeking serene golf course living.Lovingly maintained by its original owner, the home was extensively renovated just five years ago and features a refined, open-concept layout with high-end finishes throughout.Step through the tiled foyer and into the airy main living space, where vaulted ceilings and oversized picture windows flood the home with natural light and stunning fairway views. The living room is anchored by a dramatic three-sided glass fireplace, framed by custom built-in shelving and decorative ledges — perfect for plants, art, or curated collections.The chef’s kitchen is the heart of the home, featuring floor-to-ceiling custom cabinetry, quartz countertops, a stylish tile backsplash, and a large center island with storage — ideal for entertaining. A generous pantry offers excellent storage, while a patio door lead directly to a spacious, maintenance-free deck — perfect for al fresco dining and sunset cocktails.The main floor also includes a versatile front den or third bedroom, a beautifully updated 4-piece bathroom, and a spacious secondary bedroom. The luxurious primary suite is a true retreat, offering private deck access and uninterrupted views of the golf course. The spa-inspired ensuite boasts a walk-in tiled shower with glass blocks which allows loads of natural light , double quartz vanity with high end cabinetry.Additional highlights include an expansive DuraDeck deck with tinted glass panels and aluminum railings, offering unobstructed views of the golf course. Inside, you'll find engineered hardwood and til e flooring throughout the main level, along with a convenient main floor laundry room located just off the kitchen. The 21' x 24' double attached garage includes a man door for easy backyard access. A spacious unfinished basement provides endless potential for future development. The low-maintenance yard and exterior ensure carefree living year-round.This is your opportunity to own a meticulously cared-for home in one of Claresholm’s most desirable golf course communities — where elegance, comfort, and lifestyle come together. (id:48985)
143046 Range Road 171
Rural Taber, Alberta
Discover this charming little acreage just minutes from Enchant, Alberta! Everything is conveniently located on one level—no basement—making it perfect for those who prefer easy main-floor living. Step inside to a spacious mudroom with its own bathroom, leading into an updated kitchen, a large dining area, and four comfortable bedrooms.Outside, you’ll find plenty of room to roam, with irrigation water available to help keep the lawn lush and green. The property also includes a dugout with a brand-new fence, plus a generous garage that’s ready for some finishing touches to make it your own.If you’ve been searching for an affordable starter acreage with space to grow, this one is definitely worth a look! (id:48985)
223 Main Street
Cardston, Alberta
Step into a piece of history with this beautifully preserved retail space, originally built in 1910. This classic store front features the old western feel with wood floors and stunning antique style ceiling. Bursting with Character and charm, this property offers a unique atmosphere perfect for a gallery, coffee shop or specialty retail ventureThis an opportunity to own a substantial commercial building in the heart of Cardston’s retail corridor. Located on Main Street, this high-visibility property offers about 4,400 sq. ft. of total space, including a 2,200 sq. ft. main floor retail area and an undeveloped second level with tremendous potential for expansion, office space, or storage.Previously operated as a retail store (the store has moved to a new location in Cardston), this versatile space is also well-suited for a variety of commercial uses—whether you’re opening a new retail shop, restaurant, professional office, or service-based business.The building next door to the south is also available to lease and the seller may consider selling it too. Cardston is a growing town with a demand for retail and commercial services to support both the Town of Cardston, Cardston County, and the nearby Kainai (Blood Tribe) First Nation. Commercial properties of this size and location are rarely available, making this an excellent investment or business opportunity. (id:48985)
719 B Rosewood Avenue
Picture Butte, Alberta
Revenue, starter, or investment property. This 2 bedroom 1/2 duplex has been extensively renovated and upgraded inside and out in the past few years. New roof, exterior paint, windows, downspouts, evestroughs, cupboards, flooring, and fresh interior paint. The basement is unfinished, and ready for your plans, including plumbing for a roughed in bathroom. The owner would prefer if the buyer would assume the tenant, and the tenant would love to stay, and will sign a long term lease. (id:48985)
3719 2 Avenue N
Lethbridge, Alberta
Calling all large equipment, truckers, farmers that are looking for the ideal property for everything. What an opportunity to have everything on 1 site! Just under 4 acres of land, and a great office and shop over over 10,000 sq. ft. make this an ideal opportunity that rarely becomes available. 2 O/H doors 14 x 18 and 10 x 12 Extensive renovations and upgrades done to the building in the last few years make this a move in ready property. Too many features to list, please see supplement tab. (id:48985)

