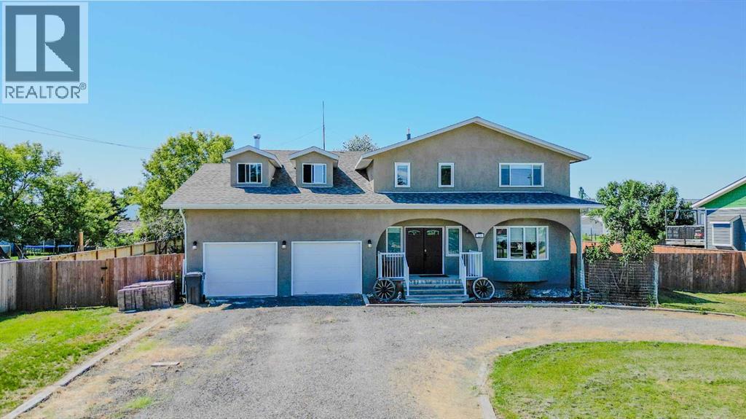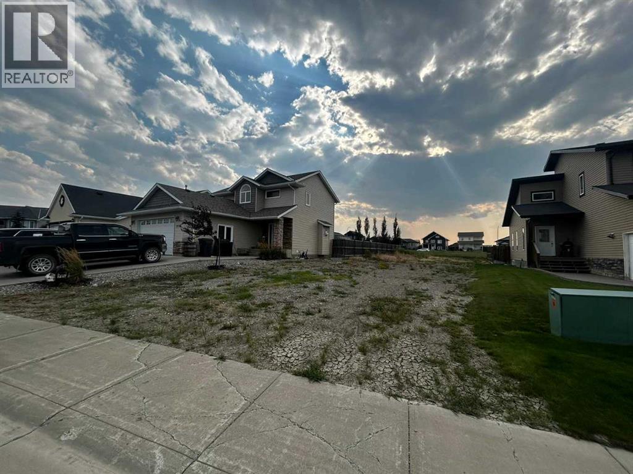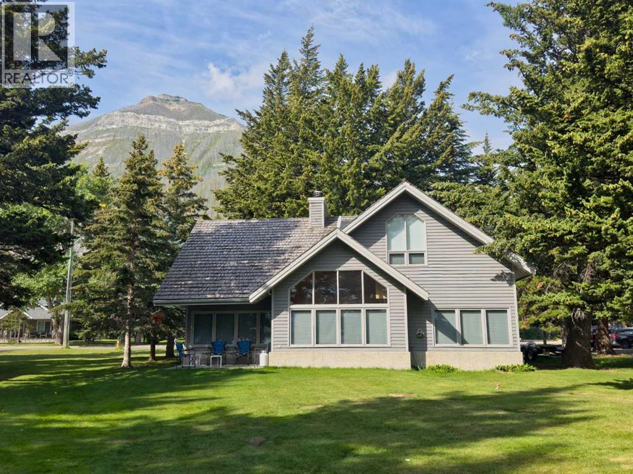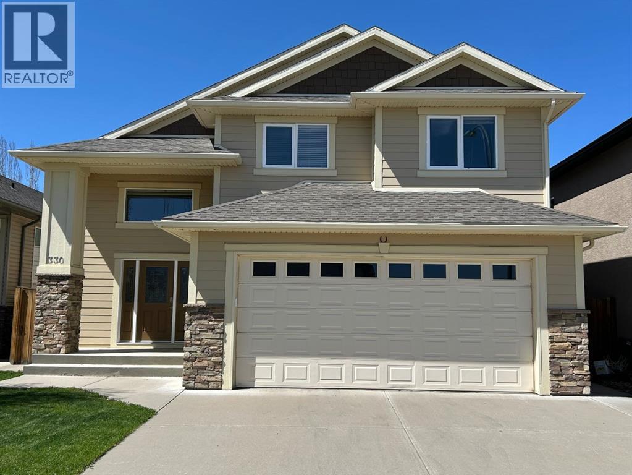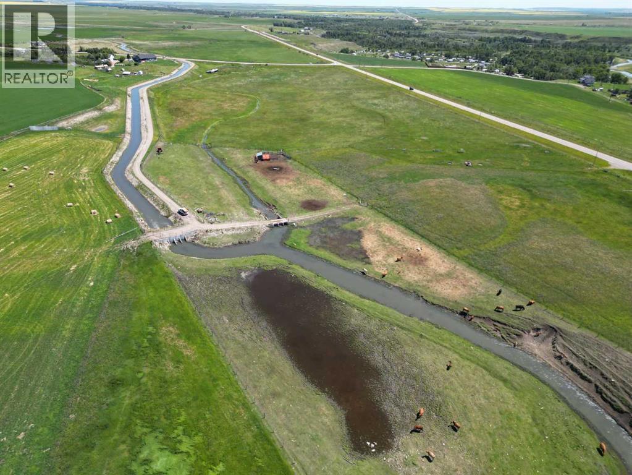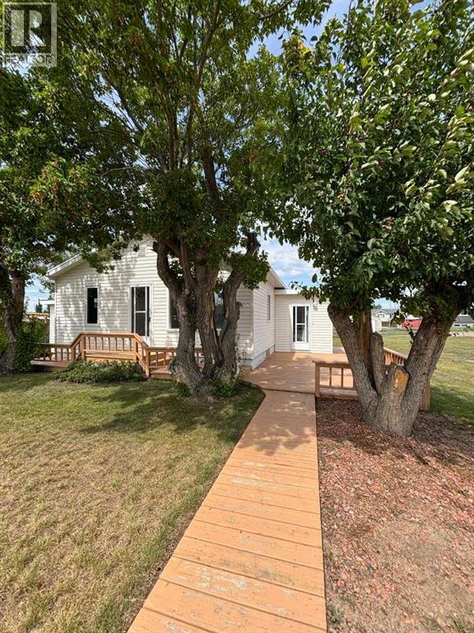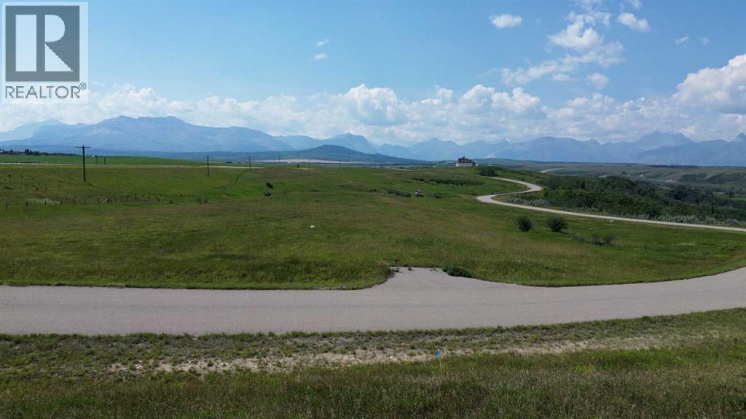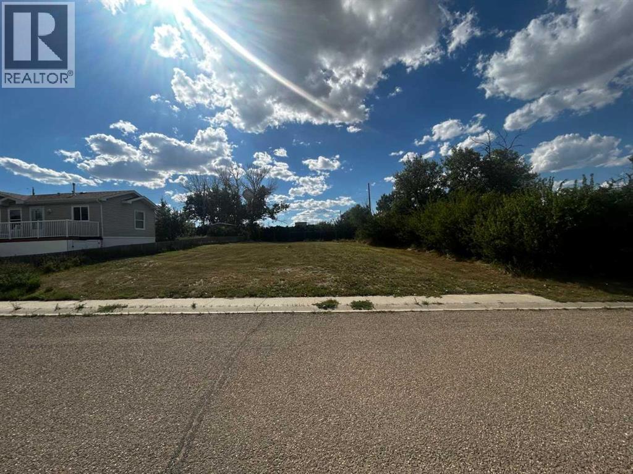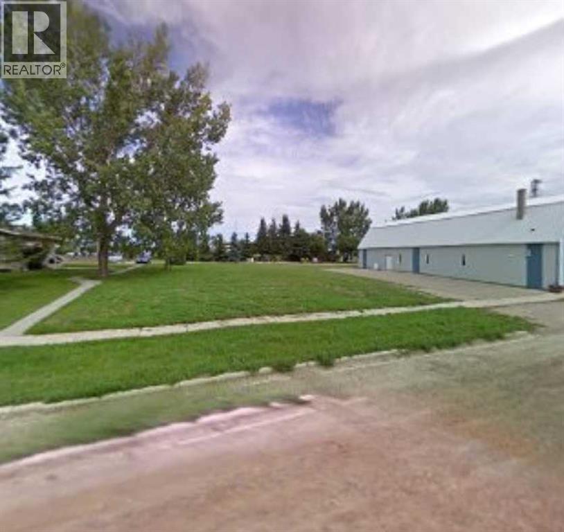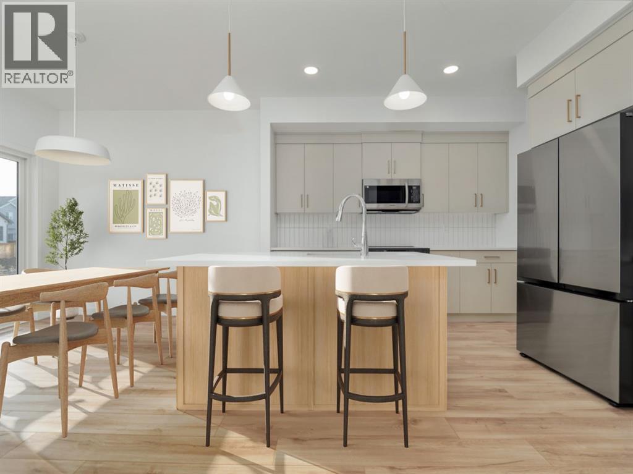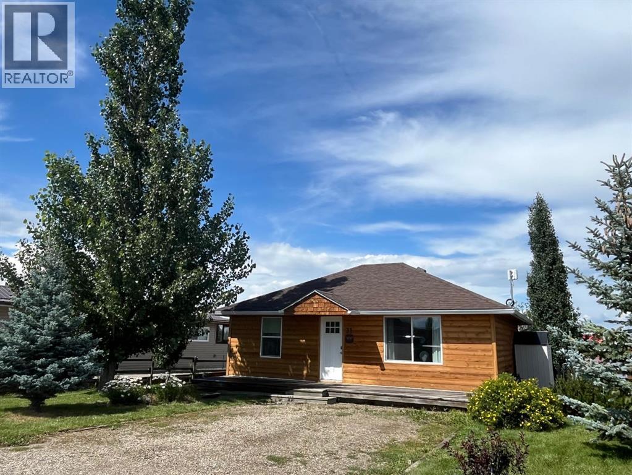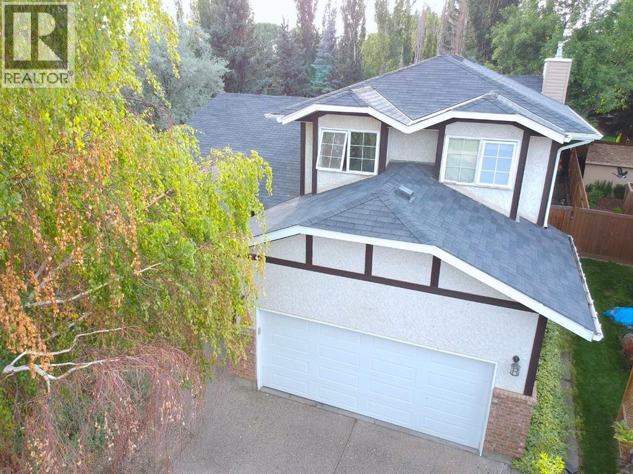228 Centre Street
Magrath, Alberta
Welcome to this beautifully updated family home in Magrath, Alberta, where stunning curb appeal and a spacious double attached garage with a large driveway—including RV parking—set the stage for comfortable, practical living! Inside, you’ll be impressed by the extensive renovations, including fresh paint, new vinyl plank flooring, modern baseboards, new windows throughout, and a fully refreshed kitchen featuring brand new stainless steel appliances and a stylish new sink. The main floor offers a warm and welcoming living room complete with a beautiful electric fireplace, perfect for cozy evenings at home. With five generously sized bedrooms, three full bathrooms, and a large bonus room upstairs, there’s space for everyone in the family to spread out and enjoy. The spacious kitchen and dining area with a large island is ideal for everyday meals and entertaining, while the formal dining room at the back of the home provides a peaceful view of the massive, fully fenced backyard! That formal dining space currently used as a pool table room also has an incredible wood-burning stove! Sitting on half an acre, the outdoor space is perfect for kids and pets to run and play, surrounded by beautiful mature trees that offer both shade and privacy. Thoughtful touches continue with a large back storage room off the mud hall, giving kids the perfect spot to unload backpacks, coats, and snow gear. A brand new hot water on demand system adds to the home's efficiency and comfort. This is a fantastic family home with so much square footage, you won’t know what to do with it—truly a rare find in a wonderful community. Call your REALTOR® and book your showing today! (id:48985)
1118 Briar Road
Pincher Creek, Alberta
Residential lot on the north hill of Pincher Creek! This property features an unbeatable location near to newer retail, playgrounds, and green spaces. If a lot in a great neighborhood sounds like the place you've been waiting for, this may be the spot for you! (id:48985)
107 Mount View
Waterton Park, Alberta
Not often does a lake front property in Waterton come available. But here it is! Arguably the best lake location in Waterton because it is the less windy side and less busy side of the lake. Emerald Bay is truly a gem and this beautiful well constructed cottage sits on its edge. The open living room with vaulted ceilings and spectacular fireplace will immediately warm your heart and feel like home whether summer or winter. The perfectly placed windows bring the outdoors in and reveal the amazing view across the Bay of the historic Prince of Wales hotel. If you love Waterton then this is a must see. The house has lots of storage and closets. 2 1/2 baths and 4 bedrooms make family gathering comfortable. The hardwood accents and trim are timeless and rich. The house has high end furnace and even air conditioning. Spend some time on the photos and virtual guide and imagine yourself with a National Park as your back yard. (id:48985)
330 Sixmile Lane S
Lethbridge, Alberta
Gleaming one-owner home that shows incredibly bright and fresh! Featuring an extremely vast and open plan (total of 2,740 sq. ft.), loads of natural light, soaring vaulted ceilings, and a walk-out basement. Lots of extras touches were put into the original build such as quartz countertops, soft-close kitchen cabinets, wood flooring, Low E Argon windows, R50 insulation in ceiling, 6 ft. tub in main bath, ample main floor laundry, finished garage with forced air furnace, natural gas stem on deck, and "Hardie Plank" siding. The MASSIVE family room down is the ideal space for your fun holiday get-togethers, and the sprawling great room up provides the perfect venue for your dinner parties. Updates in recent years include dishwasher and OTR microwave, washer and dryer, kitchen faucet and plumbing, and on demand hot water tank. The shingles were replaced in 2015 too. For your low maintenance pleasure the ENTIRE back yard has been finished in concrete, and the side yard around the house has been poured in concrete as well. Quick possession may be available. A bit of a "twist" to your typical design as the primary bedroom is actually on the MAIN level. You don't find THIS style of bilevel available very often, so hurry up and contact your preferred real estate professional soon. (id:48985)
Highway 505
Rural Cardston County, Alberta
This beautiful 19.24 acre m/l piece of property that could be subdivided or build your own dream home has an amazing view of the majestic Rocky Mountains. The land has a seasonal creek and would be well suited for a small ranch. Wake up to the view of Chief Mountain, close to lakes and stream fishing. With a small town atmosphere, this property is close to Waterton Lakes National Park, a perfect place to enjoy the good life! (id:48985)
307 Centre Avenue
Coutts, Alberta
Bungalow on 3 lots in Coutts! Please note that all three addresses (separately titled) MUST sell together - 305 Centre Ave (LINC 0018 487 389), 307 Centre Ave (LINC 0018 487 397), 309 Centre Ave (LINC 0018 487 405). 2 bed, 1 bath home with newer paint, AC, garage door + opener, 100 amp panel, hot water tank, windows and siding, flooring and more! A cozy home with lots of yard to love! (id:48985)
1 River View Way
Mountain View, Alberta
Welcome to a truly rare find in the tranquil hamlet of Mountain View, Alberta—this expansive 3.04-acre residential lot offers the perfect canvas for your dream home. Ideally situated in Cardston County, the property combines wide-open space, serene living, and showstopping panoramic views of the Rocky Mountains. Imagine waking up to glowing mountain horizons and spending evenings beneath Alberta’s legendary skies. With utilities conveniently located at the lot line, you’re one step closer to creating a life immersed in nature and framed by beauty.Whether you're seeking a peaceful retreat or a lifestyle rooted in the great outdoors, this property delivers location, landscape, and limitless potential. (id:48985)
212 2a Street W
Coutts, Alberta
Over eight thousand square feet of residential land in the town of Coutts just minutes from the border! Bring your imagination and make your dreams come true, or take advantage of existing building plans - the choice is yours. If a lot in a quiet town close to the border is what you've been waiting for, this could be the perfect place for you! Additional house plans are available if interested. (id:48985)
123 First Street S
Lomond, Alberta
Embrace the charm of small town living with his exclusive opportunity nestled in the heart of Lomond. This 120' x 50' available vacant lot awaits your vision. The 6,000 sq ft lot is serviced for water and sewer up to the property line. Lomond offers a lifestyle with stunning natural beauty including the nearby Little Bow Provincial Park and McGregor Lake. The close-knit community fosters a sense of belonging where the slower pace of life allows for a peaceful living experience. Residents enjoy the convenience of essential services including a kindergarten to grade 12 school, a library, a newly built rink, a grocery and hardware store, as well as a restaurant that’s been recently renovated. A broader range of amenities nearby towns or cities may be accessed such as a hospital in Vulcan approximately 30 minutes away and everything else offered in the city Lethbridge only 1 hour away. It's important to note that the appeal of living in Lomond often lies in its simplicity and the opportunity to experience a more tranquil life. Seize this chance to create your haven in Lomond where small lots hold big dreams. Call your REALTOR® today for more information! (id:48985)
66 Miners Road W
Lethbridge, Alberta
The popular "Grayson" model by Avonlea Homes. This home is close to School, Park and Play Ground. Check out these great new elevations. Nice and open floor plan on the main floor, 9' Flat Painted ceilings, large windows for that extra sunlight. Great corner pantry in the kitchen for storage. Upstairs there are 3 nice bedrooms, full bath, convenience of laundry, master bedroom with walk in closet and ensuite with 5' shower. The Basement is undeveloped but set up for family room, 4th bedroom and another full bath. Close to school, park and Playground. Home is virtually staged. New Home Warranty. FIRST TIME HOME BUYER! ASK ABOUT THE NEW GOVERNMENT GST REBATE WHERE YOU RECEIVE THOUSANDS. Certain restrictions apply. (id:48985)
31 Mountain Vista Estates Drive
Hill Spring, Alberta
Dreaming of weekends at the COTTAGE combined with a great short term RENTAL income potential! This is the best of both worlds. The current owner has created the ideal mix of blocking off their own time in this cozy year-round cottage property while earning short term rental revenue when they are not there. Ideally set in the south Waterton area mountain views and on the edge of an area private lake, the landscape is as prairie cottage perfect as it gets. Sit on your front deck and enjoy the south western mountain vistas, or the back deck and watch the water fowl float past in this quiet community of Mountain Vista Estates. Year round living in this unique community and even the school bus picks up here. This home is set up with all the year-round comforts for every season whether for you and friends and family, or for your paying guests booking in for an Alberta experience. From summer visitors to Waterton Lakes, the hiking, biking, fishing, and even the winter Castle Mountain skiers – the location will not disappoint no matter the time of year. This home has been newly updated including many upgrades and even has new stack laundry, great internet access, a coffee bar and all the comforts of home. Located between Glenwood and Hill Spring, it is just a short half hour drive from Fort Macleod, or to Waterton Lakes, or an hour to Lethbridge (Costco and Westjet), and just over 2 hours from Calgary to your cottage! These fully titled year-round homes are a rare prairie gem that don’t come to market very often. (id:48985)
125 Sherwood Place W
Lethbridge, Alberta
This is the fantastic Ridgewood Heights home that you have been waiting for!!! With more than 2000 square feet of main floor and upper living space, 5 bedrooms, 4 bathrooms, an upgraded kitchen, a modernized, fully developed basement, a beautifully secluded pie shaped yard and an ultra quiet cul-de-sac location - this one can't be beat! Other features include a bright sun-filled floor plan, 4 bedrooms on the main and upper levels, a professionally developed basement with a spacious recreation room and fifth bedroom, a redesigned 3 piece bathroom with a newly installed shower, a wonderful, oversized yard, and a fantastic neighbourhood and neighbours! This one has it all... your new home awaits!!! (id:48985)

