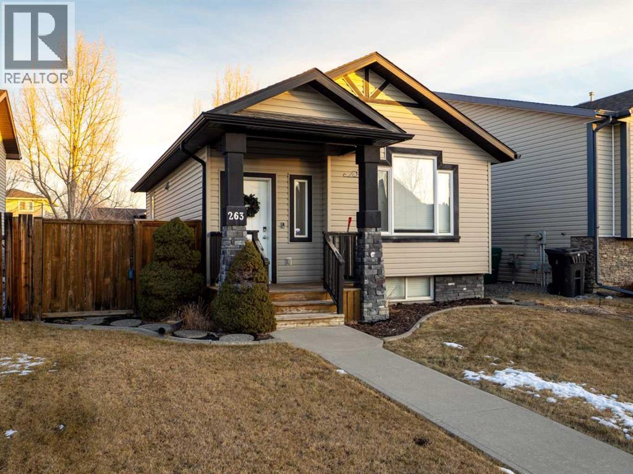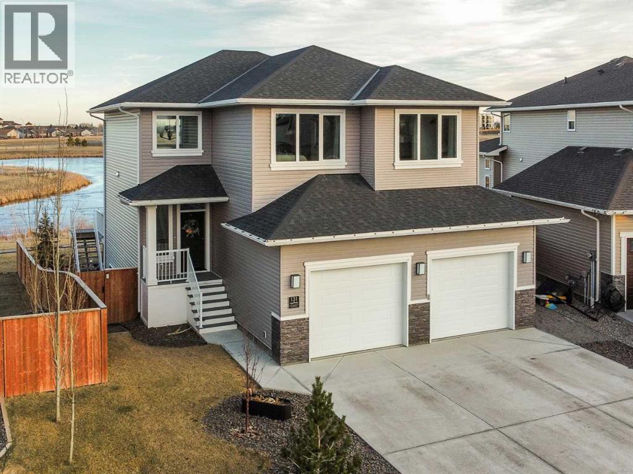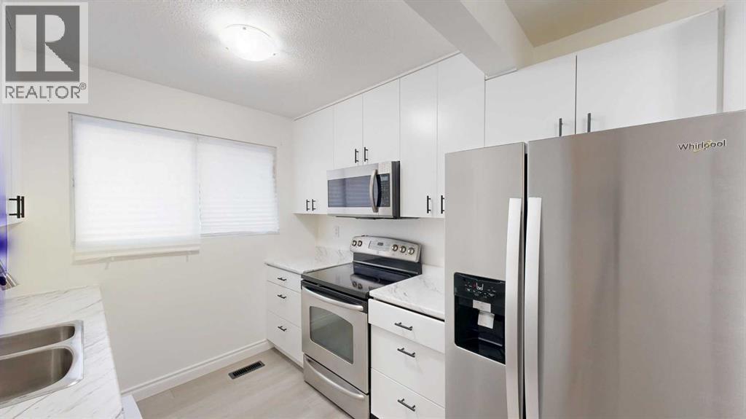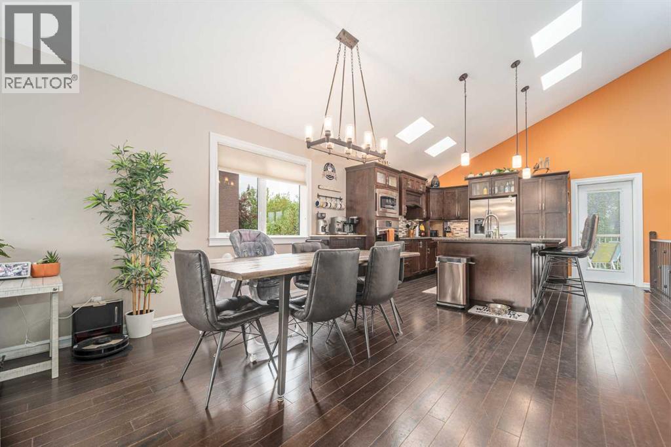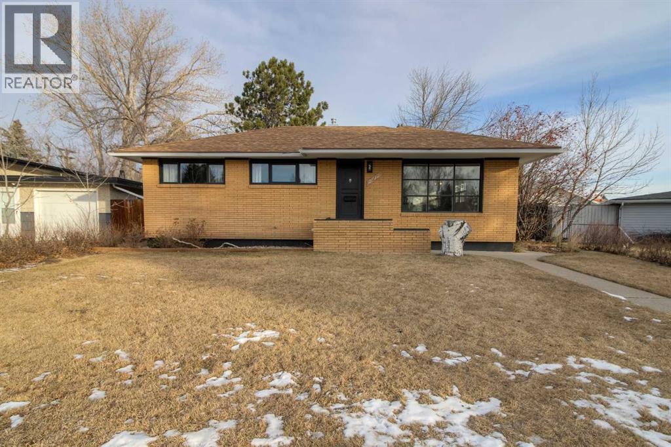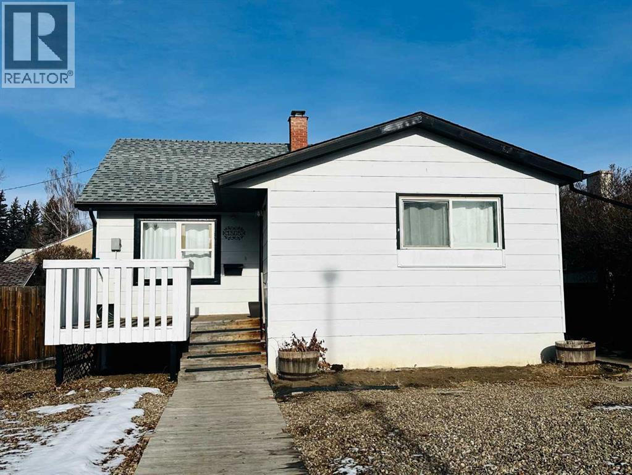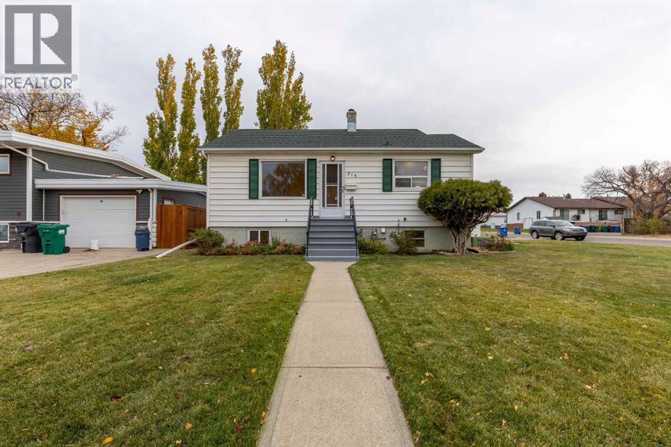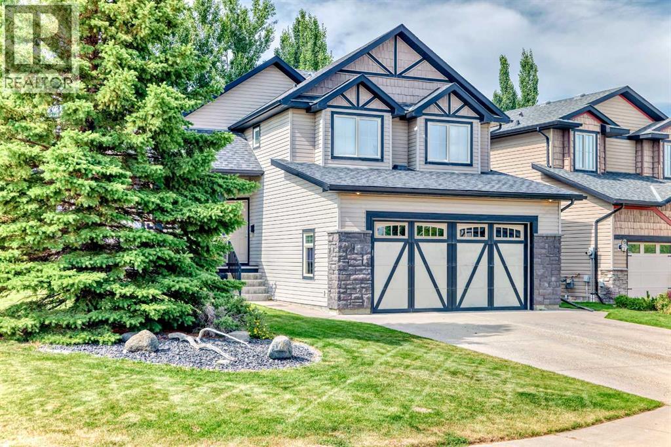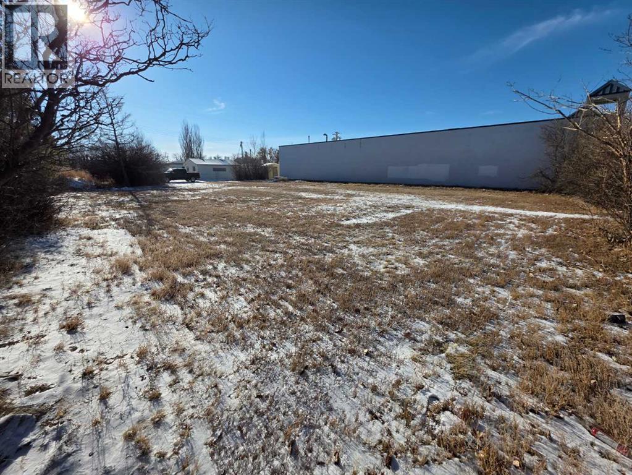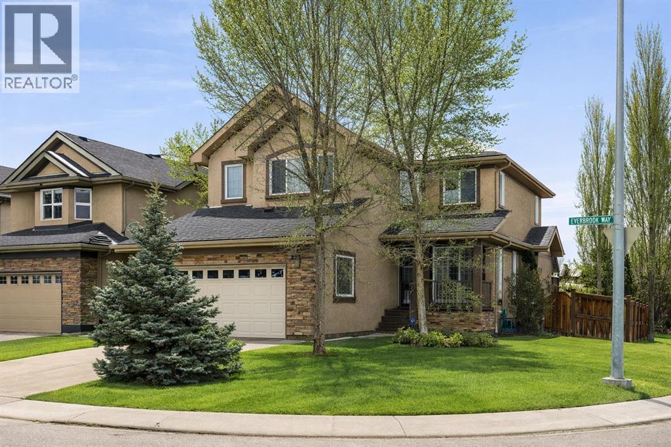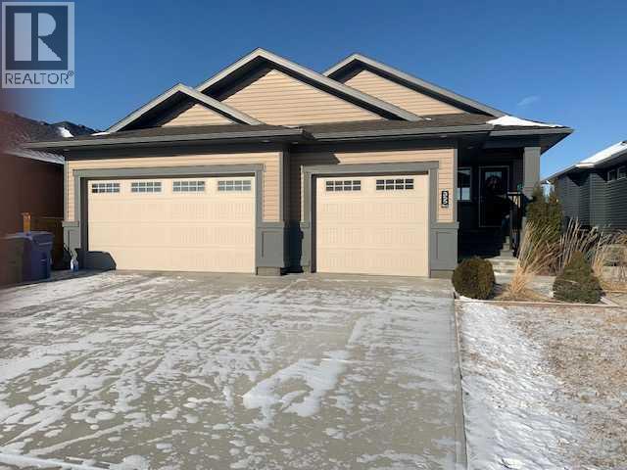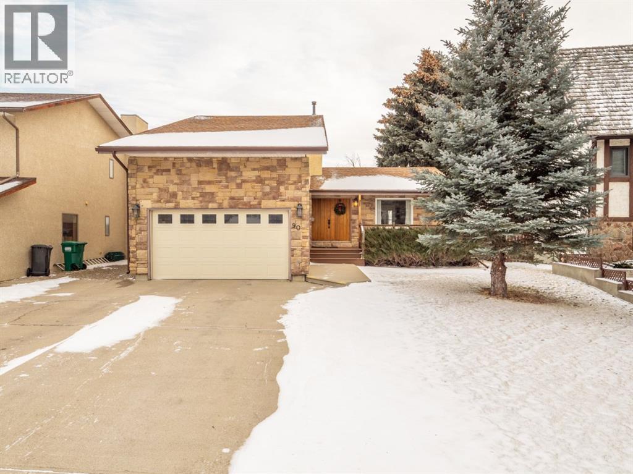263 Mt Sunburst Way W
Lethbridge, Alberta
Welcome to this well-maintained bungalow offering a functional layout, thoughtful upgrades, and a great location close to Sunridge Park, the coulees, and nearby schools. The main floor is highlighted by vaulted ceilings and a spacious living room that flows seamlessly into the kitchen and dining area—ideal for both everyday living and entertaining. You’ll also find a generous primary bedroom with a walk-in closet, a second bedroom, and a full 4-piece bathroom on the main level. The fully developed lower level adds excellent additional living space with a large family room, a spacious bedroom, a 3-piece bathroom, a dedicated storage room, and a utility room complete with laundry. Comfort is enhanced year-round with central A/C and a new tankless hot water system installed in 2024. Outside, enjoy a composite two-tiered back deck perfect for relaxing or hosting, underground sprinklers servicing the front yard, side yard, and the planters surrounding the deck, and the convenience of a double detached garage offering ample parking and storage. An additional parking pad beside the garage provides excellent flexibility and can be used for RV parking. This home combines comfort, efficiency, and location—making it an excellent option for a wide range of buyers. (id:48985)
131 Goldenrod Way W
Lethbridge, Alberta
It's not every day that you find homes with the combination of size, features and location that this one offers. This 2201 square foot home is fully developed with 4 bedrooms, 3.5 bathrooms, 2 bonus rooms, and incredible views of the park and pond behind. When you enter the home you're greeted with two storey ceilings, hardwood floors, and a large mudroom with lockers to keep things organized. In the mudroom you'll find a half bath, and access to the oversized garage that will comfortably accommodate your car, truck and toys. Moving into the bright and open living area you immediately notice the abundance of windows that capitalize on the spectacular view of the park. The kitchen is a showstopper, with one of the largest quartz islands you've seen, high end built in appliances, a large natural gas cooktop, and a big walk through pantry. The gorgeous living room is a great size and features 12 foot ceilings with a beautiful stone fireplace and full height windows. The spacious dining room features patio doors that allow access to the large deck which might be the perfect place to have your coffee while taking in fabulous sunrises each morning. At the top of the stairs you'll find a bonus room where tasteful glass railings add to the open feel and large windows capitalize on the view. Flooded with natural light, it's the perfect spot to curl up with a good book. Down the hall you'll find a large primary bedroom with a spa-like ensuite that features a double vanity with plenty of counter space, a large shower, separate soaker tub, and a large walk-in closet. Rounding out this level you'll find the conveniently located laundry room, two more generous sized bedrooms, and a 4 piece bathroom. Downstairs, you'll appreciate the 9 foot ceilings throughout and the large family room that is wired for a projector, making it a great space to gather, watch movies, or cheer on your favorite team. Additionally you'll find another bedroom, a full bathroom, and a very bright second bo nus room. This space is perfect for those who need a 5th bedroom, an office space, home gym, play room, or any other style of flex space you might need. Moving outside to your tranquil east backing yard, you'll appreciate the thoughtfully planned low maintenance landscaping, including an assortment of colorful trees, shrubs, and perennial flowers. The sizable yard also includes a ground level deck and a patio with your very own hot tub. Step outside the back gate, and you have access to plenty of green space provided within the park, a playground, and a multi use pathway system with a 1 kilometer loop around the pond that connects to many more kilometers of paths throughout various West Lethbridge communities. This is a truly gorgeous home and it could be yours. Check out the virtual tour and connect with your favorite agent to book your in person viewing today. (id:48985)
1, 115 Lafayette Boulevard W
Lethbridge, Alberta
RARE condo/townhouse with DUAL Primary Bedrooms, 2 bathrooms, fully developed (professionally with permits) and renovated, its price is ridiculously low ;), 5 min walk to U of L campus & West Village Mall, West side pool, rink, work out area, spray park & more. Its ready for its new family, possession can be quick! (id:48985)
2112 30a Avenue
Coaldale, Alberta
Open House! Sat Jan 31st 12-2pm. Tucked away in a quiet cul-de-sac walking distance from the prestigious Land-O-Lakes Golf Course, this elegant home offers over 2,000 sq. ft. above grade and a layout designed for comfort and style. Inside, you'll find vaulted ceilings, large windows and skylights that flood the space with natural light. The open-concept main floor, perfect for entertaining or relaxing with family. The kitchen is a chef’s dream, complete with granite countertops, custom cabinetry, an induction range, and plenty of storage. Step outside to your private backyard oasis featuring a spacious patio, mature trees, underground sprinklers, and a tranquil green strip behind, plus a dedicated dog run for your four-legged friends. The walk-out basement provides additional space and endless possibilities for indoor-outdoor living. Unwind in the luxurious primary suite, featuring a steam shower and a jetted tub for the ultimate spa-like experience. This home combines location, space, and upscale finishes in one beautiful package. Contact your REALTOR® today for a showing! (id:48985)
2517 13 Avenue S
Lethbridge, Alberta
Here is an awesome Bungalow centrally located to schools, churches, shopping and the bonus is it is all within walking distance. This lovely home has seen many improvements over the years and it is move in ready. There are 3 bedrooms upstairs, generous eating area for the dining room table. The good sized windows allow so much natural light into this home, this will make you feel good!! The pink bathtub was left behind by previous owners as no one had the heart to tear out this original tub as it seems so in keeping with the 1955 vibe of saving something original!! The yard is so spacious and has recently had the addition of a 21 x 29 double garage, two sheds (one being used as an awesome dog kennel) kids play set, and the fence took a lot of time and money to build on such a huge pie shaped yard!! The bonus is the finished basement that has two more bedrooms, huge family room with wall inset designed for the big TV. Enjoy the gorgeous 4 piece bathroom, and who doesn't appreciate a decent sized laundry room. The layout of this home could easily be suited if that is a desire but it served very well as a starter home for this family to enjoy their young family to the next phase of life. Be sure to take a look at this well maintained property located in a low traffic neighbourhood. (id:48985)
1505 8 Avenue S
Lethbridge, Alberta
Cute 4 bedroom, 2 bathroom bungalow with detached garage conveniently located close to the hospital and schools. Main floor offers hardwood with tile inlay as well as vinyl and cork flooring, an open concept kitchen, living and dining, 2 bedrooms and 4 piece bathroom with tiled shower surround. The kitchen has been updated to include maple cabinets with eat up island and new fridge, stove and dishwasher. Downstairs offers a large bedroom with walk in closet (previously used as the primary), this room would also function as a family room with walk in storage space. Down here you also have another bedroom or office/workout/craft space (no closet) and 3 piece bathroom with tiled walk in shower. The side entry offers ease of access from your rear off street parking and detached garage (with power, shelving and garage opener) coupled with the laundry location, offers shared access for potential for basement suite. This home also offers fiber board siding, new shingles on the front side of the house and PVC windows. (id:48985)
315 Dieppe Boulevard S
Lethbridge, Alberta
The desirable and famous Dieppe Boulevard! This bungalow, situated on a spacious corner lot is home to a cozy, loved family home with detached garage. Well sized, eat-in galley kitchen with plentiful cupboard space, bright living area with large windows and rich hardwood floors, 2 bedrooms and a shared 4 piece bathroom round out the main floor. The finished basement includes a large family room complete with a feature gas fireplace, surrounded by a brick hearth. 3 piece bathroom along with a well sized storage room with laundry share the basement as well. The backyard enjoys tons of sun throughout the day, ideal for a garden or lots of lawn for the kids (and dogs) to love! A short walk to Henderson Park and seconds away from arterial roads this home is accessible, practical and ready to call your own! (id:48985)
41 Canyoncrest Point W
Lethbridge, Alberta
Welcome to this lovely 5-bedroom, 3-bathroom bi-level home offers 2,790.9 sq. ft. of thoughtfully designed living space, including a fully developed lower level—perfect for families of all sizes. Huge potential for multigenerational with access to the basement from the garage! Step into the inviting open-concept main floor featuring a spacious kitchen, dining area, and living room ideal for entertaining. This level also includes two bedrooms, a 4-piece bathroom, and convenient main-floor laundry. A few steps up, you'll find a private primary retreat complete with a generous walk-in closet and a bright 5-piece ensuite.The fully finished lower level boasts two more large bedrooms, a sprawling family/games room, and another full bathroom—plenty of space for relaxing, entertaining, or accommodating guests.Situated on a nicely sized corner lot in a sought-after neighborhood, this home offers beautiful curb appeal and a backyard ready for enjoyment. You will love the huge covered deck! Plus there's main floor laundry, a fully finished garage, central air conditioning, underground sprinklers & more bonus features! Just minutes from the renowned golf course and close to the club with an outdoor pool, biking and walking trails, and stunning coulee views—this is a lifestyle opportunity you don’t want to miss.Enjoy ideal sun exposure year-round with this home's southeast-facing front and northwest-facing backyard. Start your day with beautiful morning light streaming into the front rooms, while the shaded entry remains cool during hot afternoons. The backyard is perfectly positioned to soak up the warm afternoon and evening sun—ideal for relaxing on the patio, entertaining, or enjoying Lethbridge’s stunning prairie sunsets. A fantastic orientation for both comfort and outdoor living.Location. Layout. Lifestyle. This home has it all—come see for yourself! (id:48985)
319 2 Avenue N
Vauxhall, Alberta
Beautiful vacant lot in the heart of Vauxhall, this spacious lot is surrounded by mature trees that provide privacy. An excellent opportunity to build your dream home, or perhaps build a multi family unit. close to schools, parks, and local amenities. (id:48985)
443 Everbrook Way Sw
Calgary, Alberta
On a spacious corner lot in Evergreen, 443 Everbrook Way SW offers privacy with mature trees and professional landscaping. The main floor includes a gas fireplace, flexible office, mudroom with a sink, and half-bath. The open kitchen, with high end appliances updated in 2024, features a two-tier granite island, built-in appliances that include; oven, microwave, gas range, warming drawer, you also have a mini-fridge, and abundant natural light. A roof replacement was done in 2022. The whole house has also received a fresh coat of paint. Upstairs, a separate living area offers a perfect space for kids, a media room. The primary suite includes built-in closet shelving and a soaker tub, while two more bedrooms and a full bath complete the upper level. The unfinished basement and a new 2024 hot water on-demand unit await your touch. The oversized, heated garage (23'4" x 20'3") fits two vehicles easily. Underground sprinklers serve both front and back. Certified Built Green Gold (R-20/R-40 insulation) and steps from Fish Creek Park, this home blends comfort, efficiency, and prime location. Book your showing today! (id:48985)
355 Skeena Crescent W
Lethbridge, Alberta
This bright and modern legal basement suite is located in the desirable Garry Station neighbourhood of west Lethbridge and offers comfortable, private living with its own separate walk-out entrance. The suite features a well-designed open layout with a full kitchen, dedicated dining space, and cozy living room, along with two spacious bedrooms and a full bathroom. Large windows provide excellent natural light throughout, creating a welcoming and airy feel. Additional conveniences include in-suite laundry, modern finishes, and ample storage. Garage not included but there is a single stall on driveway for basement tenant. Situated close to parks, schools, shopping, walking paths, and the YMCA, this suite is ideal for professionals, couples, or small families looking for a quiet, well-maintained home in a great location. Available: March 1st, 2026. Rent: $1500.00 + 40% of utilities. Application required prior to viewing. Security deposit $1500.00. No pets Allowed! (id:48985)
90 Chippewa Crescent W
Lethbridge, Alberta
Welcome to 90 Chippewa Crescent W — where modern updates, bright living spaces, and sweeping views come together in the perfect family home. Offering 4 bedrooms, 2 bathrooms and 1470 sqft across three levels plus a basement, this home delivers both space and flexibility for family living. Step inside to an inviting, sun-filled open layout highlighted by large picture windows that frame views of the city, the rolling coulees, and endless skies. The setting is truly special — private, quiet, and with no neighbours behind. The exterior is fully landscaped with mature trees, an apple tree, a dedicated dog run, and even a greenhouse for those who love to garden. You’ll enjoy multiple outdoor living spaces, including a charming front porch and spacious back deck — both with low-maintenance composite decking. A large backyard patio off the kitchen,and a private balcony off the primary bedroom — all designed to take in the beautiful surroundings. The home also features underground sprinklers for easy yard care and central air conditioning for year round comfort. Inside, you’ll find lovely hardwood floors, a warm and functional kitchen with maple cabinetry and pull-out storage, a built-in desk, and granite countertops with a large granite island perfect for gathering. The bathrooms have been thoughtfully remodelled with modern finishes, double showers, heated floor and a relaxing soaker tub. With lovely curb appeal, a peaceful location, and close proximity to all amenities, this home blends comfort, style, and everyday convenience. Don’t wait — come experience this beautiful property for yourself! (id:48985)

