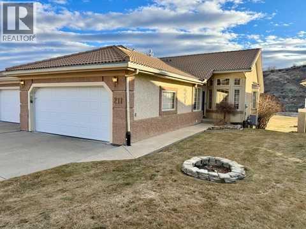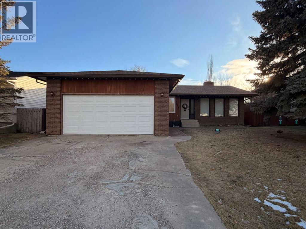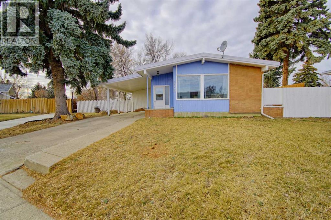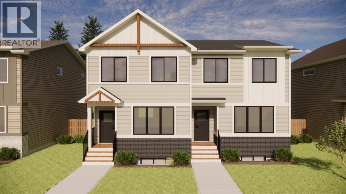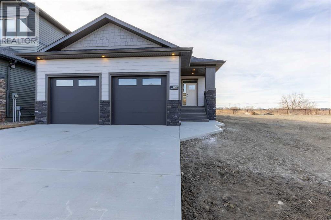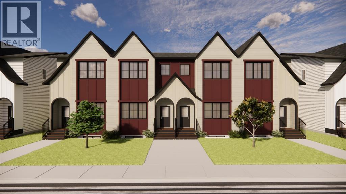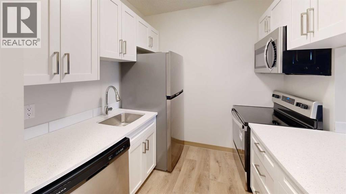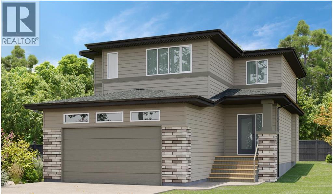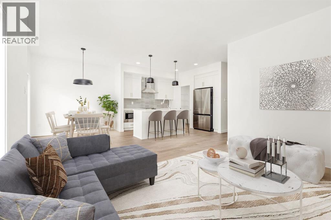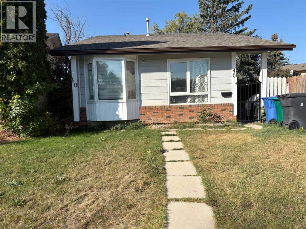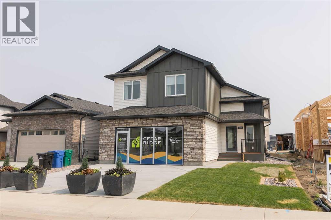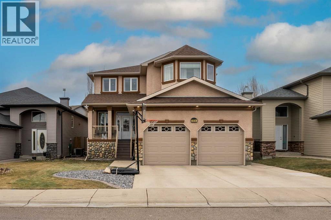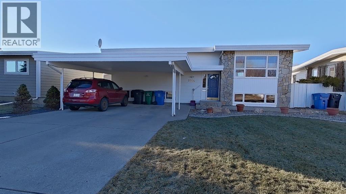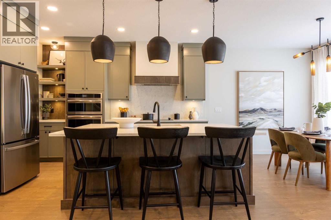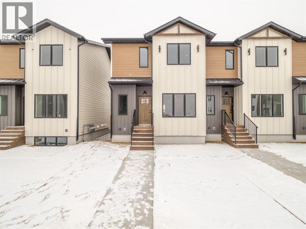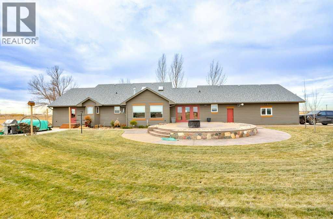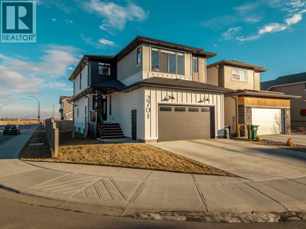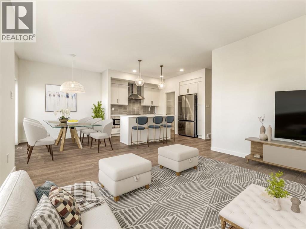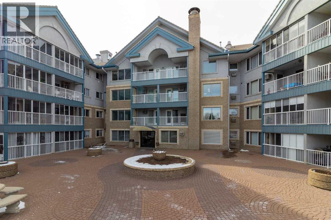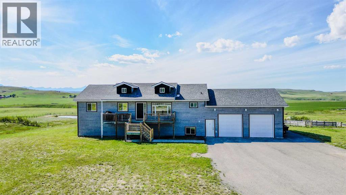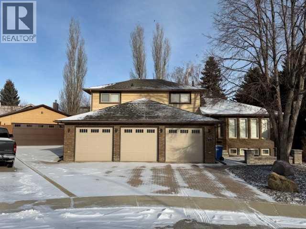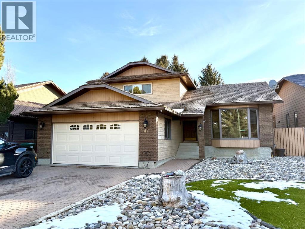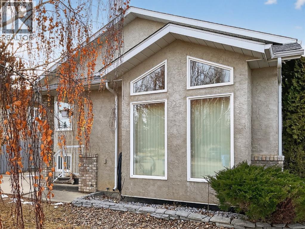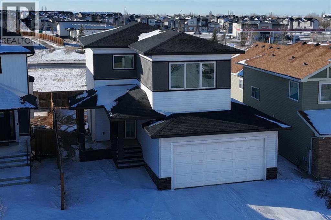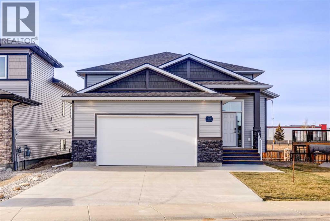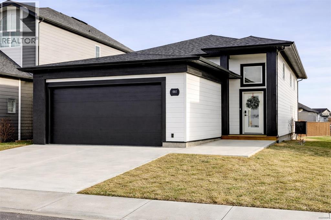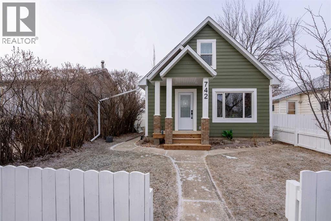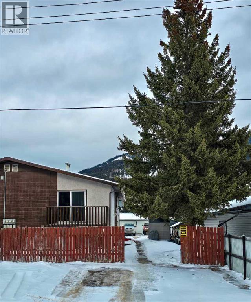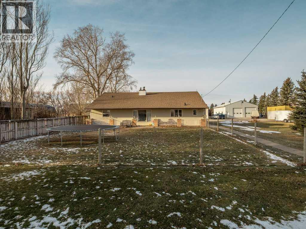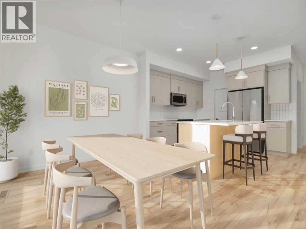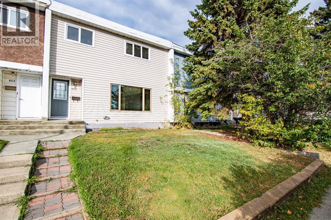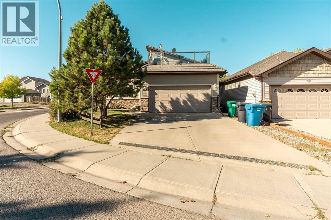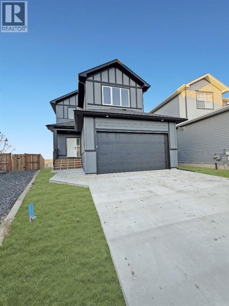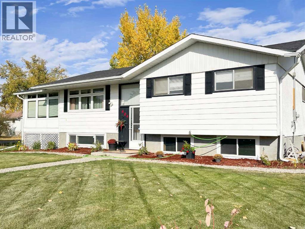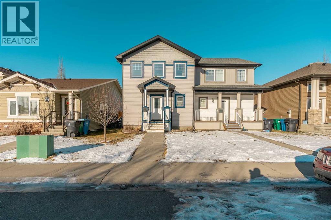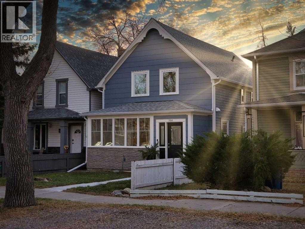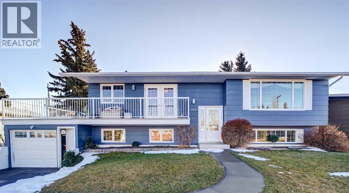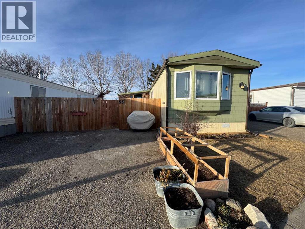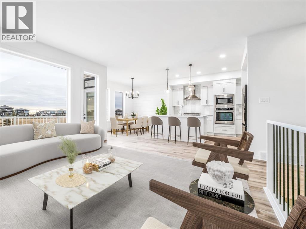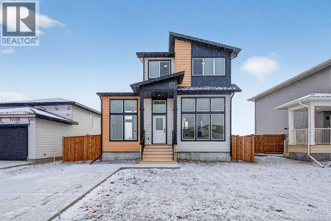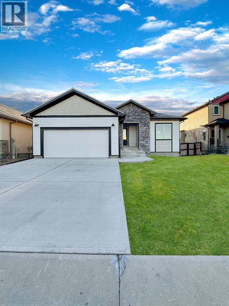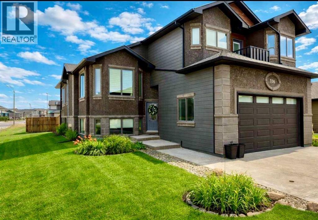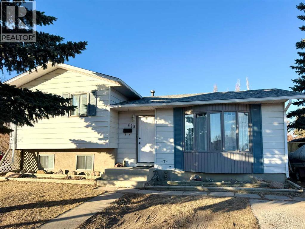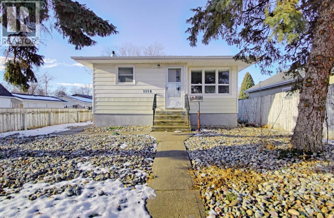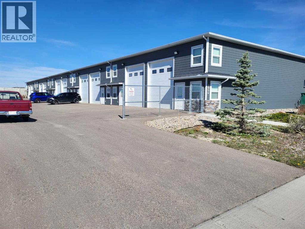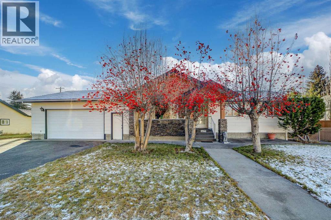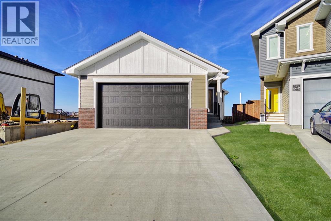211 Canyon Boulevard W
Lethbridge, Alberta
Experience year around resort-style living in this beautifully updated half-duplex in Paradise Canyon. The open main floor is filled with natural light and features a warm living area and convenient kitchen, plus a main-floor primary bedroom complete with a jetted tub in the generous en-suite. Take in gorgeous views of the golf course and river coulee right from your window. The fully finished lower level includes a spacious family room with fireplace and walkout to lower patio, and the large double attached garage offers plenty of storage and convenience. Steps from the clubhouse and surrounded by scenic beauty, this home truly feels like a getaway. (id:48985)
5214 38 Avenue
Taber, Alberta
Set on a quiet street at the very south end of town, this solid 1981 bungalow offers the kind of space, layout, and long term potential that’s getting harder to find. With 1,411 square feet on the main level, a fully finished basement, an attached garage, and a 60-foot lot, this is a home that invites you to look past the cosmetics and focus on what truly matters: size, structure, and setting. Inside, the main floor follows a classic bungalow layout that remains popular for good reason. The living and dining rooms are anchored by a double sided wood burning fireplace and patio doors off the dining area lead to the rear deck and yard. The main floor is home to 3 bedrooms, including a generously sized primary bedroom with a 3pc en-suite featuring an updated tiled shower. A second 4pc bathroom has had a renovation started with a corner tiled shower and awaits your personal choice completion. Downstairs, the finished basement significantly extends the living space. A very large rumpus room and gas fireplace make it a flexible area for recreation, media, or hobbies. There is one large bedroom, another room currently used as an office/craft space that could be a bedroom if needed plus there's another space on the other end of the house that could be converted into a bedroom if desired. A 3pc bathroom, laundry area and storage pantry complete this level. A few other features include A/C, solar panels, updated furnace and water tank along with some pvc windows. The yard has a large shed and parking for your RV or extra vehicles and it all backs onto a field rather than houses for more privacy. For buyers who understand potential and are willing to put their own stamp on a home, this is a chance to start with space and strong bones. (id:48985)
5818 53 Street
Taber, Alberta
Welcome to this beautifully updated family home, perfectly situated on a large lot in a quiet cul-de-sac in Taber. From the moment you step inside, you’ll appreciate the many upgrades throughout. The home has been fully renovated and features a new kitchen, new flooring, fresh paint, new trim, and more, creating a clean and modern feel. With 4 bedrooms and 2 bathrooms, there’s plenty of space for a growing family. Outside, you’ll find a convenient carport and a brand new detached garage, ready for you to customize the interior to suit your needs. The expansive yard offers ample room for a garden, play space for the kids, or simply enjoying the outdoors. A move-in-ready home in a peaceful location—this one checks all the boxes. (id:48985)
2601 16 Avenue N
Coaldale, Alberta
Welcome to this brand new half duplex built by Stranville Living Master Builder, showcasing the thoughtfully designed Edderton floorplan with over 1,400 square feet of developed living space above grade. Located directly across the street from the SHIFT Community Centre and the brand new high school in Coaldale, this home sits in the heart of the growing community of Malloy Landing, where convenience and community come together in a big way. Gst is included in the sale price of the home, a 10 year new home warranty, rear deck, front landscaping and wing fences.The main floor is designed for everyday living and entertaining, featuring an open-concept layout filled with natural light from oversized windows. The spacious living room flows seamlessly into the functional kitchen, complete with quartz countertops, soft-close cabinetry, and a central island with bar seating that anchors the space. Toward the back of the home, the formal dining area overlooks the backyard and double car parking pad, creating a practical and comfortable setting for family dinners or hosting friends.Upstairs, you’ll find three well-proportioned bedrooms along with the convenience of upper-level laundry. The primary bedroom is a true retreat, offering a generous walk-in closet and a private ensuite finished with quartz countertops and a walk-in shower. A second four-piece bathroom completes the upper level, providing plenty of space for family or guests.Brand new, thoughtfully laid out, and positioned in one of Coaldale’s most exciting new neighbourhoods, this home offers modern finishes, smart design, and an unbeatable location right out the front door. (id:48985)
322 Canyon Meadows Road W
Lethbridge, Alberta
A thoughtfully designed bungalow by Janus Homes backing onto a green space - the ideal home for someone hoping for main floor living! It's not often you find bungalows, especially one with a view! This modern home enjoys a west-facing backyard, meaning you'll get to soak up the sun all summer! The tall ceilings, rich tones and elegant finishes lend themselves to the uniqueness of this build. There's a main floor laundry room, 4 piece bathroom with plentiful counter space and a spare bedroom or office, the primary suite boasts a tray ceiling with 4 piece ensuite (dual sinks!) and walk-in closet. The kitchen enjoys natural light that highlights the gorgeous walnut tones of the cabinetry, statement quartz counters and walk-in pantry. The basement is undeveloped but offers tons of space to make your own - including an additional 2 bedrooms and bathroom along with large family room. The yard has direct access to walking paths that connect to the coulees and Canyons Park! (id:48985)
2802 16 Avenue S
Coaldale, Alberta
This brand new townhome by Stranville Living Master Builder showcases the Kendrick floor plan, a refreshingly unique design that stands out the moment you walk through the door. With elevated finishes throughout and a thoughtful layout, this home offers a level of style and functionality that’s hard to find in today’s market. The main living area immediately impresses with soaring 12-foot ceilings that create an open, airy feel, while the architectural split-level design subtly separates the living room and dining area with a short set of steps, adding visual interest and a sense of defined space without sacrificing flow.The kitchen is both sleek and practical, designed to complement the modern aesthetic while still offering plenty of workspace and storage for everyday living. Natural light pours through the main level, enhancing the clean lines, warm finishes, and overall inviting atmosphere of the home. Whether you’re hosting friends or enjoying a quiet night in, this layout simply works.Upstairs, you’ll find three well-proportioned bedrooms, including a spacious primary retreat that feels genuinely private. The primary bedroom features a well-appointed ensuite with dual vanities, a walk-in shower, and a generous walk-in closet, making busy mornings and end-of-day routines effortless. The additional bedrooms offer flexibility for family, guests, or a dedicated home office.For added convenience, a double car parking pad is located in the back with alley access.Location is a major highlight here. Situated directly across the street from the brand new SHIFT Leisure Centre and a brand new high school, this home is perfectly positioned in the growing community of Malloy Landing in Coaldale. It’s a setting that blends modern living with everyday convenience, ideal for those who value thoughtful design, quality construction, and a neighbourhood built for the future. A back deck and front landscaping are included in the list price, as well as GST and a 10 year new h ome warranty. (id:48985)
108, 405 Columbia Boulevard W
Lethbridge, Alberta
Welcome to Westridge Manor! This fully renovated 2-bedroom, ground-floor condo, with IN-SUITE LAUNDRY is completely move-in ready and perfectly located within walking distance to the University of Lethbridge.Inside, you’ll find fresh paint, new flooring throughout, and a fully renovated bathroom. The kitchen has been thoughtfully updated with custom soft-close cabinetry, quartz countertops, and three brand-new appliances including a fridge, stove, and over-the-range microwave.The ground-floor location offers easy access and added convenience, making this unit ideal for students, first-time buyers, or investors looking for a low-maintenance property in a prime location.Westridge Manor has a strong, engaged Board or Directors (one of which is willing you to meet with you and or your realtor to answer any questions. You are not only investing in a property you are investing in a "Community" which means you need to do your dure diligence on all the condo documents, we at Westridge are very proud and have the proof to back it up. Condo fees includes; all of the usual + a resident manager, all utilities (except power)Clean, modern, and well-located — this is a condo you won’t want to miss. (id:48985)
877 Devonia Circle W
Lethbridge, Alberta
The perfect family home awaits... everything you need, with lovely extras to set this home apart from the rest. A spacious foyer with front closet greets you through the front door, and then in to your lovely open concept main floor. The living room is a great size, and a gas fireplace provides the perfect amount of cozy for this space. The kitchen features a wonderful island with quartz countertops, stainless steel appliances, and an exceptional pantry. The mudroom is every family's dream. Built in storage, plus a bench with hooks to keep your whole crew organized. The second level boasts 2 bedrooms, a full four piece bathroom, good size laundry room, as well as a bonus room just off your primary bedroom. The primary bedroom is at the front of the home, and features the most amazing large window that floods the whole space with soft natural light. The walk in closet is definitely not short on space, and the ensuite rounds off this space with a double vanity, shower, and a water closet too! The basement is open for future development. You'll note that the back deck is already on, just ready for you to bring your chair and beverage to enjoy the day. Outside you'll also note the cement fibre siding. This will help with your peace of mind, and your insurance bill! The Crossings is a positively wonderful community, and this home is walking distance to a fabulous park and playground, as well as 3 schools, the public library, the YMCA rec center, restaurants, groceries, pharmacies, and so much more. Give your favourite REALTOR® a call and come see all this home has to offer! (id:48985)
4332 25 Avenue S
Lethbridge, Alberta
Fantastic 3 bedroom model by Avonlea with bonus room .The bonus room could easily be converted to a 4th bedroom. This home welcomes you with a large entry way and closet to help keep things clutter free. Grocery delivery is made easy with a two-car attached garage with direct entry into the home. Enjoy the new additions to this model with mudroom off the garage and walk through pantry The main floor includes a convenient 2-piece washroom . The kitchen includes a central island, big walk through pantry, Stainless appliances, built in Microwave and dishwasher. The dining nook is adjacent and sits in front of large patio doors leading out to your optional rear deck. Beautiful large windows allow for an abundance of natural light to fill the home. The spacious 3 bedrooms and bonus room on the upper level will keep the whole family happy. Both the Master and one of the other upper bedrooms feature walk-in closets. Also new and improved is the convenience of laundry on the second level. The Kohen is the perfect family home, with a basement level that can be further developed to include family room, fourth bedroom and a full bath. Located close to school, park and play ground in Southbrook. NHW. Home is virtually staged.FIRST TIME BUYER! ASK ABOUT THE NEW GOVERNMENT GST REBATE. Certain restrictions apply (id:48985)
40 Cayuga Crescent W
Lethbridge, Alberta
Affordable single family home located in a good west side neighborhood. Recent improvements include high - efficient furnace / central air ( 2 years old ), newer asphalt roof shingles (7 years old) and vinyl plank flooring . The yard is low maintenance for folks not wanting to spend their weekends mowing grass! This home features a third level master bedroom and ensuite bath. Backyard has lane access . Call your favorite REALTOR to view. (id:48985)
552 Riverhills Way W
Lethbridge, Alberta
A showhome with everything you need on the main floor?! How often does that happen? Well, here it is. The Ficus by Cedar Ridge Homes is an incredible bi level floorplan, that pairs functionality with elevated showhome finishes to create a true masterpiece you need to see. Up a few stairs from your spacious foyer with built ins, you are greeted by a lovely main floor complete with a cozy living room with gas fireplace, and two floor to ceiling windows that flood this whole space with the best natural light. The kitchen is truly one of a kind with two tone cabinets, a plaster hood fan, upgraded cabinets with glass insert, open shelving, and full height ceramic tile backsplash. Not to mention the positively massive window over your kitchen sink. Doing the dishes just got so much better with this in front of you! There's an extra prep sink in the beautiful island to make this space extra functional. Your primary bedroom is conveniently located on the main floor, with a four piece ensuite connected to a spacious walk in closet, which is then connected to your main floor laundry! Zero excuses if your clothes don't get put away now! The unique floorplan continues up a few stairs to the second floor, where you will find a great size loft area with open to below feature, another four piece bathroom, as well as two bedrooms. If you have little kids, they won't be too far away from you at all! The basement is also fully developed, with a family room with wet bar with custom cabinets, one more four piece bathroom, and 3 more bedrooms. You read that right...3! 6 bedrooms total! Outside you will love that a large deck has already been built on and is just ready for you to enjoy the morning sunrise. This home is located in the highly sought after neighbourhood of Riverstone, where people rave about the schools, parks, walking paths, and close access to restaurants, groceries, a fully stocked fishing pond, and so much more. Come see all this gorgeous showhome has to offer. (id:48985)
388 Grizzly Crescent N
Lethbridge, Alberta
This thoughtfully designed 2,000+ square foot home offers a rare six-bedroom layout that truly works for real life, including a full bedroom on the main level that’s ideal for guests, a home office, or multi-generational living. From the moment you step inside, the home feels intentional and spacious, with a layout that balances everyday comfort with the ability to host and entertain without feeling crowded.The kitchen is the heart of the home and it absolutely delivers, featuring quartz countertops, an impressive amount of prep space, abundant cabinetry, and a large pantry that actually solves storage instead of just talking about it. It opens seamlessly into the main floor living room, where a gas fireplace anchors the space and creates a warm, inviting place to gather at the end of the day.Upstairs, the bonus room is generously sized and perfectly set up for movie nights, a kids’ hangout, or a second family room that keeps everyone spread out and happy. The primary bedroom feels like a true retreat, highlighted by tray ceilings with additional lighting, his and hers closets, and a well-appointed ensuite complete with a walk-in shower and a soaker tub. The main bathroom on this level is designed with busy mornings in mind, offering dual vanities so no one has to wait their turn.The fully developed basement adds even more flexibility, with two additional bedrooms and another spacious living room, again finished with a gas fireplace that makes the space feel cozy rather than secondary. Whether it’s a teen hangout, guest space, or quiet retreat, the lower level holds its own.Outside the walls, the location quietly elevates the entire package. Situated on one of the area’s most desirable streets, the home is just around the corner from Chinook Lake Park and its scenic pond, while also being within walking distance to Legacy Park, widely regarded as one of the best outdoor parks in Lethbridge. It’s the kind of setting that encourages evening walks, weekend park days, and a lifestyle that feels connected to the community.This is a home that understands how families actually live, offering space, comfort, and a location that’s hard to beat, all wrapped into a layout that simply makes sense. (id:48985)
1904 18 Street N
Lethbridge, Alberta
This is the big house in a great neighbourhood you have been waiting for! Major updates just completed and you can move in and enjoy all the hard work already done. This 3 bedroom up and 2 down is a great all family house ... but also set up with potential for multi generational family living together or even lower level boarders. Everything is ready including laundry hooks up both up and down with space and even some building materials left to complete a summer kitchen on the basement level if you want. The bathrooms are all brand new with quartz countertops, and new shower features. The kitchen has all new stainless appliances. The many upgrades include not only an upgrades large electrical panel, air conditioning, but also new windows. The rear access from both the main or the basement level takes you out to a large fenced and professionally landscaped yard including underground sprinklers, large sunny deck, a lower patio, all new lawn front and back, and even a new storage shed. The parking is plentiful from the double front driveway with a double covered carport, to the rear ally access large single detached heated garage with workshop - there is space for everyone to park. This area offers schools, shopping, parks and services all within walking and easy city bus close by. Don't miss out! (id:48985)
680 Devonia Road W
Lethbridge, Alberta
Showhome upgrades paired with modern elegance have created this one of a kind, show stopping home that you simply NEED to see. From the moment you step through the front door, the warm organic details will instantly make you feel at home. The main floor features a spacious foyer with closet, and then in to your large main living area where you will immediately fall in love with this kitchen. Two tone cabinets with a wood island, hood fan with wood detail, full height cabinet and open shelving detail, quartz countertops, and a dreamy pantry with extra cabinets make this a space to drool over. Just off the kitchen is the office which features lovely wall panelling detail, as well as two windows to provide the natural light you need while you're working away. At the back of the home is the great size living room with gas fireplace and gorgeous built ins on either side. Custom wrought iron railing takes you to the second floor, where you are greeted by your cozy bonus room with a massive window. Your family will love hanging out in this space. There are two bedrooms and a four piece bathroom nicely tucked away from your primary bedroom. The primary is positively lovely, with a unique wall treatment feature, and an absolutely spa like five piece ensuite. The ensuite is conveniently connected to your spacious walk in closet, and then straight from there in to your laundry room with cabinets and a sink too! Unbeatable. The basement is fully developed with two additional bedrooms, a four piece bathroom, and a large family room. A double attached garage, composite cement fibre siding, air conditioning, a garage heater, and a nice size deck at the back are just a few more great features. Located in The Crossings, this home is just a couple minutes walk to a fantastic park and playground, and a few minutes from the YMCA rec center, the public library, 3 schools, restaurants, groceries, pharmacies, and so much more. Give your favourite REALTOR® a call and come see all this home has to offer! (id:48985)
359 9 Street
Fort Macleod, Alberta
Discover these beautifully designed townhomes, where modern finishes and thoughtful design come together to create the ideal living space.Key Features: • Spacious Living: 1,514 sq. ft. of thoughtfully designed living space, featuring 3 bedrooms and 3 bathrooms. • Basement Potential: Unfinished basement ready to be tailored to your vision. Want it professionally completed? Contractors are available for an additional fee. • Garage Included: A private garage is located at the rear for added convenience and security.Location Highlights: • Upcoming Park: A brand-new park is being developed across the street, with construction set to begin in spring 2025. The park will be completed in phases, adding even more value to this growing community. • Family-Friendly Area: Close to schools with no busy highways to cross. • Low Maintenance: Enjoy easy-care landscaping, perfect for busy lifestyles. • New and Thriving Neighborhood: Be part of a vibrant, up-and-coming community.Additional Benefits: • New Home Warranty included for peace of mind.Don’t miss this opportunity to own a modern, move-in-ready home in a promising neighbourhood. Contact your favourite REALTOR ® today!. (id:48985)
93065 Range Rd 164
Rural Taber, Alberta
Elegantly updated and immaculately maintained, this beautifully designed bungalow offers refined acreage living on over 14 acres, just minutes south of Taber. From the moment you step inside, it’s clear this home has been thoughtfully curated by a seller with a true eye for design. Skylights flood the space with natural light, highlighting vaulted ceilings, rich hardwood and tile flooring, and striking architectural details including brick feature walls and a cozy gas fireplace. The heart of the home is both functional and inviting. The kitchen features ample cabinets, a walk in pantry and a space for a smaller, intimate dining table, perfect for everyday meals, while just around the corner, a dedicated dining area flows seamlessly into the main living room, ideal for hosting family and friends. A second sitting room provides an additional space to relax, visit, or unwind, creating a layout that feels open yet intentionally defined. Down the hall, you’ll find two comfortable bedrooms, a beautifully finished 4pc main bathroom, and a generous primary suite complete with a 4pc en-suite that includes a soaker tub. Main floor laundry add to the home’s everyday convenience. The basement is currently undeveloped, offering a blank canvas with excellent potential for future development. Outside, the property continues to impress. The yard is exceptionally well landscaped with exposed and stamped aggregate concrete, split rock accents, and a cedar deck—ideal for enjoying the peaceful surroundings. The attached oversized garage is heated with radiant heat, and multiple outbuildings, previously used for horses, offer versatility for hobbyists, storage, or future use. Adding significant value, the acreage includes services for a second dwelling or mother in law suite, complete with its own cistern and septic system, as well as extra acres for potential leasing and irrigation for the yard, enhancing both the functionality and long term potential of this exceptional rural property. There is also potential to subdivide if you desire fewer acres. (id:48985)
2701 46 Street S
Lethbridge, Alberta
Welcome to 2701 46 Street S ... where design, space, and technology meet to create one of the most complete family homes on the market. With 6 bedrooms, 3.5 bathrooms, and over 2350 sq ft above grade, this property delivers every feature buyers say they want, but rarely find all in one place.The main floor sets the tone immediately: a wide, welcoming foyer (not the cramped kind), high ceilings, and natural light spilling through oversized windows. The open-concept living area centers around a stone-faced gas fireplace and custom feature wall ... equal parts warmth and statement. The kitchen is a true showpiece with two-tone cabinetry, stone counters, brass hardware, pot filler, wall oven and built-in microwave, and a large island that ties the entire space together. A built-in coffee bar/butler’s pantry, formal dining area overlooking the yard, and smart-home lighting and window blind controls complete the main level. There’s also a dedicated office or flex room behind glass French doors, with in-floor power ready for a clutter-free setup.Upstairs, the layout was designed for how folks actually live: four bedrooms, including a stunning primary retreat with massive windows, a spa-style ensuite (dual sinks, full-tile shower, walk-in closet), and an upper-floor laundry room that’s an actual room ... not machines hidden in a hall closet. The additional full bathroom includes dual sinks and a separated toilet/shower area so multiple people can use it at once. A bonus room with custom in-wall speakers gives you a perfect rec room or media space to unwind in.The fully finished lower level takes the home to another level ... professionally completed as a two-bedroom, one-bathroom legal suite-style space. Ideal for multi-generational living, extended guests, or simply more room to grow, it includes a full kitchen, living area, and private bedrooms that feel bright and inviting, not “basement-like.”The property is complete with central air conditioning, underground sp rinklers, automated lights and blinds, and a 200-amp panel ... ready for EV charging or future upgrades. Every square foot here has been finished with purpose, quality, and care.If you’ve been waiting for a home that actually checks every box, this is it. Fully loaded. Fully finished. Fully ready for what’s next. Call your real estate professional for your private viewing today. (id:48985)
742 Violet Place W
Lethbridge, Alberta
Fantastic 3 bedroom model by Avonlea with bonus room. The bonus room could easily be converted to a 4th bedroom. This home welcomes you with a large entry way and closet to help keep things clutter free. Grocery delivery is made easy with a two-car attached garage with direct entry into the home. Enjoy the new additions to this model with mudroom off the garage and walk through pantry The main floor includes a convenient 2-piece washroom . The kitchen includes a central island, big walk through pantry, Stainless appliances, built in Microwave and dishwasher. The dining nook is adjacent and sits in front of large patio doors leading out to your optional rear deck. Beautiful large windows allow for an abundance of natural light to fill the home. The spacious 3 bedrooms and bonus room on the upper level will keep the whole family happy. Both the Master and one of the other upper bedrooms feature walk-in closets. Also new and improved is the convenience of laundry on the second level. The Kohen is the perfect family home, with a basement level that can be further developed to include family room, fourth bedroom and a full bath. The back yard has plenty of space for the growing family. Close to playground, park, and schools, shopping near by. NHW. Home is virtually staged. (id:48985)
227, 75 1 Avenue S
Lethbridge, Alberta
Welcome to Rio Vista Villas, a well-maintained adult living community located in the heart of downtown Lethbridge. This beautiful 2-bedroom, 2-bathroom unit is ideally situated near the elevator with a conveniently located underground parking stall. The unit boasts numerous upgrades, including newer appliances, with a washer and stove replaced in 2024, as well as updated windows, flooring, paint, toilets, sinks, and fans. The functional layout offers a bright and comfortable living space, perfect for relaxed, low-maintenance living. Residents of Rio Vista Villas enjoy access to outstanding amenities such as an exercise room, recreation room with shuffleboard and pool tables, craft room, library, and a variety of social activities. Additional features include an in-suite laundry room with extra storage and a separate underground storage locker. With so much to offer in a central location, this is an excellent opportunity to enjoy comfortable adult living at its best. (id:48985)
24004 Rr 260a
Rural Cardston County, Alberta
Wow—welcome to your own private retreat! This 5-bedroom, 3.5-bathroom bungalow sits on 10.01 acres and is loaded with features that make it stand out! Step inside and you’ll be greeted with vaulted ceilings, an open-concept floor plan, and tons of natural light! The kitchen flows seamlessly into the living space, creating the perfect spot for family hangouts or hosting friends.Movie night anyone? The walk-out basement is home to an incredible theatre setup that makes you feel like you’ve got your very own cinema—grab the popcorn and settle in for the big screen experience without ever leaving home! Add in a spacious game room, and you’ll quickly see how much fun this house is built for!Outside, you’ll find plenty of space to stretch out and enjoy country living. With a brand new dog fence just installed, your four-legged friends can run and play safely while you relax on the back deck and soak in one of the best views in all of Southern Alberta! The property also has room for horses, hobby animals, or simply enjoying the elbow room that acreage life provides.The home is serviced by a spring-fed cistern, giving you reliable water for the acreage lifestyle. Pair that with in-floor heating, a large attached garage, and endless outdoor potential, and this property truly checks all the boxes!This isn’t just a house—it’s a lifestyle waiting for its next chapter! Don’t let it slip away! (id:48985)
46 Pebblecreek Cove
Raymond, Alberta
Don't miss one of the FINAL lots in the exclusive Stonegate community. This is the place to build your dream home! This prime lot is ready for immediate construction, with a flexible 3 year window to start. Nestled in a peaceful, family-friendly neighbourhood, enjoy breathtaking views, nearby parks, and Raymond's small town charm. This is your chance to secure a coveted spot in one of Southern Alberta's most desirable communities. Raymond has fantastic amenities including the nearby Hell's Creek Golf Course, wonderful doctors, dentists, a grocery store, pharmacies, restaurants, incredible schools, an outdoor pool with water slides, and so much more. Lots like this are vanishing fast... act now and build your family's dream! (id:48985)
421 Sherwood Place W
Lethbridge, Alberta
Need parking? 2 - triple car, heated garages!!! Want to live in one of Lethbridge's most desirable neighborhoods? Checkout this custom-built cul-d- sac located home, ideally located on the west side in the sought-after Ridgewood subdivision! This exceptional property offers 4 bedrooms and 4 baths in 2200 sq ft and a low maintenance yard on a pie shape lot with plenty of driveway for off street parking. The back yard features an above-ground heated pool (oval 33' x 18') with a great patio and deck. Additional standout features include a golf simulator in the detached garage and a steam sauna in the basement. When you step in the front door, you'll notice contemporary updates throughout including fresh paint, window and floor coverings and a modern, bright open concept kitchen and dining area, perfect for entertaining and hosting family and holiday gatherings. Upstairs features 3 bedrooms and 2 bathrooms including a spacious primary bedroom with a 5-pc ensuite and walk-in closet and two additional bedrooms and another 5-pc bathroom. The 4th bedroom is conveniently located on the main floor off the large living room and is currently set up as a home office/den. The basement has 2 family / recreation rooms that can be tailored to you needs including a fitness room, theatre room or an additional bedroom. This property has it all> Book your showing with your favorite realtor today. (id:48985)
42 Ridgewood Boulevard W
Lethbridge, Alberta
This one is too good to pass up! You cannot ask for a better location on the west side of Lethbridge! Located in the prestigious Ridgewood development, this superbly built one and a half story home gives you not only prime Real Estate, but lots of space for you and your family to spread out! Over 2000 ft.² with three bedrooms on the upper level and a total of four bathrooms. This home is sure to fit most needs! The Home has had updates to flooring, paint, bathroom, and more! Put this one on your list! Call your realtor and view it today! (id:48985)
202 Ojibwa Place W
Lethbridge, Alberta
This originally Custom Built home is coming to market for the first time! The first owners have loved it since day 1 and it shows. Lovely condition and the perfect layout. A 4 level split giving you plenty of room for every level of entertaining. The corner lot in this great neighbourhood brings you both front parking on a long driveway and also an additional side driveway behind a large RV size full double gate to your private back yard and detached garage. RV’s and summer toys easily stored behind the large privacy gate. The landscaping is well cared for and viewed year round from your back yard upper deck sunroom semi-enclosed for privacy and enjoyment in every season. The well cared for home offers a large open vaulted ceiling living room, an upper main floor kitchen/dining with plenty of room for big family dinners. The two large bedrooms and full bath are down the hall on that upper level. Down from the living room entrance is an oversized cozy family room with a walk out door to the private back yard and garage, another large bedroom and full bath, and then the laundry and storage are close by on the 4th level. Over 2000 sq ft there is lot of home in this custom split level! This great neighbourhood offers schools, parks, bike and walking paths, shopping near by and quick access to everything. This is the home you have been waiting for! (id:48985)
393 Rivergrove Chase W
Lethbridge, Alberta
The Parkside! This is an exceptional brand-new two-storey built with integrity by Custom Quality Build, with possession expected March 1, 2026. Thoughtfully designed with a fully finished layout from top to bottom, this property delivers the kind of space, functionality, and finish that your looking for. The main floor is bright and open, anchored by a stunning feature fireplace, full height cabinetry, and seamless flow for everyday living and entertaining. Granite countertops carry throughout the home, tying together the upscale feel from the kitchen to the bathrooms. You’ll also appreciate the front attached double garage, already plumbed for heat, making winter mornings that much easier.Upstairs offers the layout families actually want: upper laundry, a full bathroom, a generous bonus family room, and three well-sized bedrooms. The primary suite is a standout, featuring a custom 5-piece ensuite and a walk-in closet.Downstairs is fully developed with 9" ceilings, and impressively versatile—complete with a bedroom, a family room, wet bar, utility and storage space, a full bathroom, secondary laundry, and access via a separate side entry for added flexibility and future potential.Set on a quiet close and just steps from the Riverstone Dog Park. This home combines modern style with an intelligent, functional floor plan in a location that fits real life.Brand-new, fully finished, and nearly ready—homes like this do not last. If you want to secure a March possession and avoid competing once it hits the wider market, call your agent to book your private showing now and get ahead of the rush. *Rendering shown. Final finishes, colors, and details may vary* (id:48985)
413 Rivergrove Chase W
Lethbridge, Alberta
This stunning brand-new, fully developed, walk out bi-level build, is the definition of “turn key GORGEOUS” in a close, right beside a park! Featuring over 2600 square feet of entirely finished space with loads of beautiful upgrades, and designed with real-life functionality in mind. This one offers 5 bedrooms (2 up, 3 down) and 3 bathrooms, with a bright walkout basement that feels like a second main floor. The upper level is warm and stylish, anchored by a beautiful show stopping 72 inch fireplace in the living room, and a covered deck right there for BBQing or just taking in some fresh air, even in the rain or snow. The upgrades in this house include but are not limited to, a kitchen finished with granite countertops and full-height cabinetry that runs right to the ceiling—clean, modern, and timeless. A big central island in this open concept main living space. Energy star appliance package in this energy star rated house, that includes washer, dryer and a gas stove. This one also features main floor laundry. The primary suite located on the main floor is a standout with a large walk-in closet and stunning private ensuite including a gorgeous walk in custom built shower, dual vanity in granite with loads of counter space, and a separate water closet. The additional bedrooms are generously sized throughout, giving you flexibility for kids, guests, office space, or all of the above. Downstairs is where this home really surprises: 9’ ceilings, oversized windows, huge family room, and a wet bar for entertaining, secondary laundry for convenience, and its a walkout! Add instant hot water on demand, and a front attached double garage, plumbed for heat that features a huge upper open space for a mezzanine or a lift- and you’ve got a home that hits hard on value at its list price. If you’ve been waiting for a move-in-ready new build that checks every box, in a close, next to a park, for under $600K- this is the one. Call your agent today and check it out before you miss it! (id:48985)
661 Devonia Road W
Lethbridge, Alberta
Brand new, fully finished, and priced to outperform in value! Offering 5 bedrooms (3 up, 2 down) and 3 bathrooms, with a bright walkup basement, this build delivers the space, layout, and upgrade package your looking for! Step inside to a large and beautiful foyer, and up to an open, modern main floor featuring a showpiece cozy living room fireplace, granite countertops throughout the whole house, full-height cabinetry to the ceiling for a clean, high-end finish, and a full energy star appliance package including washer, dryer, a gas stove and central air! The main floor primary suite checks every box with a walk-in closet, a gorgeous private ensuite, and laundry just outside the door! The 2 secondary bedrooms on the main offer no compromise in size. Downstairs, the 9’ basement ceilings and huge windows make the lower level feel anything but “basementy.” You’ll love the secondary laundry setup, (start training those teens!) the wet bar for entertaining, extra large family room, and the smart design that creates an unbelievable amount of storage under and around the stairs. Add in the stunning contrast of the black hand rails paired with bright walls and warm vinyl floors, instant hot water on demand, full energy smart build from top to bottom, and a front attached double garage already plumbed for heat—plus the opportunity to add rear parking if you want to explore it, and you’ve got a home that’s both lifestyle and long-term value. Call your agent today to book your private viewing now, and make this beautiful house your home. (id:48985)
742 12c Street N
Lethbridge, Alberta
Welcome to 742 12C Street North — a fully renovated, move-in-ready home offering the space, layout, and updates buyers are looking for.This 3-bedroom, 2-bathroom home features 1,177 sq ft of comfortable living space with a finished basement and two distinct living areas, providing flexibility for families, guests, or home office needs. The entire home has been thoughtfully updated, including flooring, plumbing, electrical, vinyl windows, and modern appliances, allowing you to move in with confidence.A heated single detached garage adds year-round convenience, while the fenced yard offers privacy and usability. The home sits on a quiet street in the established Senator Buchanan neighbourhood, close to schools, parks, dog parks, shopping, Legacy Park, ice rinks, and the coulee trail system.With its complete renovation, functional layout, and realistic pricing, this property represents an excellent opportunity for buyers seeking a turnkey home in North Lethbridge. (id:48985)
#3, 11910 21 Avenue
Blairmore, Alberta
Set in the heart of Blairmore, this bi level fourplex unit offers 3 bedrooms, 2 bathrooms, and a dedicated laundry room, making it a practical and affordable entry into the Crowsnest Pass lifestyle. With views of Pass Powderkeg Ski Hill from the patio and everyday amenities close by, this home is well suited for those seeking a simple, functional space with mountain living just outside their door. The upper level is designed for daily living, with the kitchen, dining area, living room, and a full bathroom all located on one floor. From the living space, step out onto the patio and take in views toward the ski hill, a reminder of how close outdoor recreation truly is. This unit includes two assigned parking stalls and is part of a professionally managed condo association. Condo fees cover municipal water, snow removal, and common area exterior maintenance, helping to simplify ownership and reduce ongoing upkeep. Whether you are looking for a full time residence, a weekend escape close to the ski hill, or an investment opportunity in a growing mountain town, this property offers versatility and affordability. Located near parks, the community pool, grocery stores, and local shops, this home allows you to stay connected while enjoying the rhythm of mountain living. With Pass Powderkeg only minutes away, year round recreation is always within reach, from winter skiing to summer hikes and bike rides. A practical option for first time buyers, those looking to downsize, or anyone wanting a foothold in the Crowsnest Pass, this Blairmore property invites a mindful approach to home ownership in a location that continues to draw people back for its lifestyle and community. (id:48985)
63004a 5 Highway
Welling, Alberta
Designed with durability and space in mind, this well-built home offers great square footage and a layout that works for everyday living. Featuring 4 bedrooms, an expansive upper-level bonus room, and bright, open living areas, there’s room here for everyone. A double attached garage with an adjoining shop adds exceptional functionality. Backing onto a public green space and located approximately 15 minutes from Costco and Lethbridge, this property delivers privacy, practicality, and easy access to city amenities—all in a truly unique setting. (id:48985)
734 Violet Place W
Lethbridge, Alberta
The popular "Grayson" model by Avonlea Homes. This home is close to Park and Play Ground. Check out these great new elevations. Nice and open floor plan on the main floor, 9' Flat Painted ceilings, large windows for that extra sunlight. Great corner pantry in the kitchen for storage. Upstairs there are 3 nice bedrooms, full bath, convenience of laundry, master bedroom with walk in closet and ensuite with 5' shower. The Basement is undeveloped but set up for family room, 4th bedroom and another full bath. Home is virtually staged. New Home Warranty (id:48985)
604 Terrace Park
Red Deer, Alberta
This fully finished 2-storey home offers incredible value with 4 bedrooms and 2 bathrooms, making it ideal for families or a rental investment. The main floor features a bright and spacious living room, a functional kitchen, and a dedicated dining area — perfect for everyday living. Upstairs, you'll find three comfortable bedrooms and a full 4-piece bathroom. The finished basement includes the fourth bedroom and additional living space, offering flexibility for guests, tenants, or a home office. Located close to shopping, schools, parks, and walking trails, this home is in a convenient, family-friendly neighborhood. No condo fees and many recent updates make this a move-in-ready or rent-ready property! (id:48985)
609 Sunridge Crescent W
Lethbridge, Alberta
Homes like this rarely come available. Award-winning in both design and energy efficiency, this exceptional Cedar Ridge residence blends executive-level finishes with a welcoming, family-focused layout — all set against one of Lethbridge’s most beautiful backdrops: Sunridge Park and Lake.From the moment you step inside, the sense of space and light is undeniable. The main floor features soaring vaulted ceilings and expansive south-facing windows, with additional clerestory windows high above that flood the entire upper level with natural light throughout the day. It’s bright, open, and impressive — yet still warm and comfortable, the kind of space that feels just as good hosting guests as it does on a quiet morning with coffee.The main living areas flow effortlessly, designed for connection and everyday living. Whether you’re entertaining friends or enjoying time with family, the open layout and quality finishes create an atmosphere that feels both refined and relaxed.Step outside and you’ll discover what truly sets this home apart. The property backs directly onto Sunridge Pond and green space, stocked annually with rainbow trout and surrounded by walking paths and parkland. Morning strolls, evening dog walks, family bike rides, or simply watching the seasons change — it’s all right outside your gate.Above it all, the engineered rooftop patio offers a private, elevated retreat with east-facing views over the entire neighbourhood. This is your summer gathering spot — perfect for barbecues, sunset dinners, or quiet nights under the stars.The home offers five bedrooms and four bathrooms, thoughtfully spread across multiple levels:Two bedrooms on the upper level, including private sleeping quartersOne bedroom on the walk-out level, featuring full-size windows at ground level — it doesn’t feel like a basement at allTwo additional bedrooms in the fully developed lower level, ideal for kids, guests, or home officesThe walk-out level opens directly to the bac kyard and park beyond, creating seamless indoor-outdoor living rarely found in homes of this caliber.Beyond its beauty, this home is a leader in sustainability. With a Platinum efficiency rating, it features solar panels, spray foam insulation throughout, insulated basement concrete, a tile roof, hardy plank siding, Pekka-Roll shutters on upper windows, low-water landscaping, and more — delivering comfort, durability, and long-term savings without compromise.Inside, quality finishes include maple flooring, bamboo cabinetry, quartz countertops, central air conditioning, and a moveable ethanol fireplace that adds both warmth and ambiance.The location completes the picture. Situated in a highly desirable neighbourhood, the home is within walking distance to elementary, junior high, and high schools, with parks, playgrounds, and pathways all around.This is more than an executive home — it’s a lifestyle property. Thoughtfully designed, environmentally responsible, and perfec (id:48985)
951 41 Avenue N
Lethbridge, Alberta
Welcome to 951 41 Ave North! This stunning, brand new two-storey home offering 4 bedrooms and 3.5 bathrooms with a fully developed layout designed for modern family living. The open-concept main floor seamlessly connects the kitchen, dining, and living areas, creating a bright and inviting space ideal for entertaining. This home features three separate living areas, providing flexibility for a family room, media space, home office, or playroom. The fully developed lower level adds even more functional living space. Upstairs bedrooms are spacious and well-appointed, including a comfortable primary retreat with its own ensuite. Enjoy a good-sized backyard perfect for outdoor gatherings, along with the convenience of a double attached garage. Located in a new and upcoming community, this home is just a 5-minute drive to Walmart and only 9 minutes to downtown, offering the perfect balance of growth, convenience, and accessibility. Move-in ready and built with today’s lifestyle in mind—this is a fantastic opportunity in a thriving neighborhood so don't waste your time and call your REALTOR® today! (id:48985)
404 Whitney Street
Carmangay, Alberta
This 1,432 sq. ft. moved-on home sits on a solid ICF basement with 9-ft drywalled ceilings, a new furnace, and R20 rim wall insulation. Located on a double lot, the property features a large ground-level deck, along with a new back landing and stairs. Inside, you’ll find 3 bedrooms, 1 bath, and an open-concept dining and living area, complemented by hardwood floors throughout and ceiling fans in every room. The kitchen offers high-end IKEA pull-out pantries with a built-in wine rack, abundant cupboard space, and plenty of outlets—ideal for hosting large gatherings. European-style locks add an extra touch of quality. A versatile sunroom/bonus room with a vaulted ceiling, stained-glass effect windows, and multiple outlets makes an excellent rec room, home business space, daycare, or hobby area. The property also includes a 20’ x 24’ drywalled garage with power, built-in cupboards, and workspace, parking for 3–4 vehicles, plus ample space for a garden and a dog run. (id:48985)
843 Silkstone Close W
Lethbridge, Alberta
Welcome to this beautifully updated 4-bedroom duplex in Copperwood — a home that offers far more space and flexibility than you’d expect, all in a location that makes everyday life easy.Step inside and you’re greeted by a bright, open main floor filled with natural light from large windows. The layout flows effortlessly from the living room into the dining area and kitchen, making it perfect for everyday living and hosting friends or family. The kitchen is equipped with newer appliances (approximately one year old) and overlooks your fully fenced and landscaped backyard, complete with a private deck — ideal for summer evenings, BBQs, or simply relaxing outdoors.Upstairs, you’ll find three generous bedrooms, all freshly updated with new flooring and paint. The primary bedroom is a true standout — spacious enough for a king-sized bed and full furniture set, and finished with a large walk-in closet that’s hard to find in duplex living. Two additional bedrooms and a full bathroom complete the upper level, keeping sleeping spaces comfortably separated from the main living area.The finished basement adds even more versatility. It features a large additional living space, a fourth bedroom, plenty of storage, a full laundry room, and a newly remodeled bathroom, making it an ideal setup for guests, teens, or a home office.Outside, the property includes two parking stalls at the rear, with the potential to build a garage — something several neighbouring properties have already done. It’s an easy way to add future value and functionality.This home is also equipped with a 3.35 kWh solar panel system with critter guard fencing, offering improved energy efficiency and lower utility costs — a smart bonus for homeowners and investors alike.The location truly completes the package. You’re just minutes from schools, parks, grocery stores, restaurants, shopping, the new YMCA, and public transit. It’s also an excellent option for University of Lethbridge students, first-tim e buyers, downsizers, or anyone looking for a quality home without stretching the budget.With its thoughtful layout, recent updates, and strong long-term potential, this Copperwood duplex feels larger than it is — and lives even better than expected.Come see it in person and discover just how much this home has to offer. (id:48985)
308 7a Avenue S
Lethbridge, Alberta
This is a home to get excited about! A Rare Blend of Charm & Modern Luxury! Only once in a while does a home like this come along, where historic character meets modern perfection. Have you ever dreamt of owning a stunning character home but wished for all the new components of a brand-new build? Your dream has arrived. This exceptional property has been completely renewed from the inside out with new plumbing, wiring, heating, sewer lines, insulation, and interior finishings, giving you the best of both worlds: old-world charm with modern peace of mind. Inside, you’ll be captivated by the original woodwork, seamlessly blended with sleek modern finishes and bright, open sightlines that fill the space with warmth and light. The brand new kitchen shines with Quartz countertops, stainless steel appliances, oversized induction cooktop, and a thoughtful design throughout. The main floor also features a nicely appointed bedroom with access to the main floor 3 piece bathroom. Upstairs, you’ll find three spacious bedrooms plus a rare bonus room, along with a luxurious ensuite with double vanity that’s nearly impossible to find in a character home! Unwind in the classic clawfoot tub in the second upper bathroom, or wake up to a peek of the Coulees from your primary suite. The lot itself features a front yard space with offstreet parking, a brand new double detached garage, and large back deck leading to a private hot tub area. With over 1700 sq ft of perfectly balanced charm and exceptional craftsmanship, this home is truly one of a kind. The only question left is: are YOU the lucky one? (id:48985)
762 Lebel Street
Pincher Creek, Alberta
Welcome to 762 Lebel Street! This well-cared-for property is ready to welcome its next family. With three bedrooms plus a den, two full bathrooms, a two-piece ensuite off the primary bedroom, and a fully developed lower level, it is an ideal choice for those seeking room to grow and enjoy. The home features two gas fireplaces, one located in the living room and the other in the family room, creating a cozy and welcoming environment throughout the year. There are newer windows and appliances, and the kitchen has updated cupboards and beautiful granite countertops. The attached garage provides parking for one vehicle, and there are two additional paved parking spaces in the back alley and one more in the front driveway. Access the sheltered deck off the dining room and enjoy beautiful views of the neighbouring golf course, or head down into the fully fenced backyard. The attached garage connects directly to both the lower level of the house and the backyard for added convenience. Call your favourite REALTOR® today to see this great property in person. (id:48985)
53, 2715 Westside Drive W
Lethbridge, Alberta
This bright and spacious 1,251 sq/ft mobile home offers exceptional value and comfort in a convenient location close to schools, shopping, restaurants, and other everyday amenities. Inside, you’ll find a refreshed kitchen featuring newer appliances, a functional kitchen island, and an open layout that flows into a large, welcoming living room. With 5 bedrooms and 2 bathrooms, including a handy 2-piece ensuite, the home provides plenty of room for families, guests, or flexible use of space.The property shows very well, reflecting the many thoughtful upgrades completed over the years—newer windows, updated flooring, Hardie board siding, refreshed bathrooms, updated shingles, and a 2022 furnace for peace of mind. Outside, the private fenced yard offers ample gardening space along with two large sheds for storage or hobbies. An affordable pad rental of approximately $420 per month adds to the appeal, making this a fantastic opportunity for anyone seeking comfort, affordability, and a move-in-ready home. (id:48985)
4421 31 Avenue S
Lethbridge, Alberta
Welcome to the "Aerin "model by Avonlea Homes. This particular home backs onto school grounds and loaded with extra features. Upon entry, hang up your coats in the beautiful mud room conveniently situated near the garage entrance. Unload your groceries effortlessly with immediate access from the mud room to the walk through pantry. the main floor includes a convenient 2-piece bathroom, and a central staircase. The open concept adds to the entertaining- friendly layout with easy access to the back deck. Enjoy the gas fireplace on these cold winter nights. Large windows throughout allow for natural sunlight to fill the home. The upper level features a spacious bonus room, 3 bedrooms, Master retreat with walk-in closet and 5 piece ensuite with separate tub and shower and dual sinks separated by a sliding barn door. There is also a bright laundry room with laundry sink. The unfinished basement and is set up for a future family room, bedroom and another full bath. Enjoy the LARGER GARAGE for parking and extra storage. Located in Southbrook backing onto school, playground and park. Also close to all the amenities the South side has to offer. NHW. Home is virtually staged. (id:48985)
2533 16 Avenue
Coaldale, Alberta
This is one of those homes where the details quietly do the heavy lifting. A legal suite, a proper main floor office, dedicated laundry, high-end appliances, ample parking, and front landscaping with wing fencing already included — all wrapped into a clean, modern build in one of Coaldale’s most forward-thinking new communities. Located in Malloy Landing, directly across from the SHIFT Community Centre and Coaldale Prairie Winds Secondary School, the setting offers a level of day-to-day convenience that’s hard to overstate, whether it’s walking the kids to school or squeezing in a workout without ever touching the car keys.Built by Stranville Living Master Builder, this home showcases the ever-popular Kendrick floor plan and the refined craftsmanship Stranville is known for. The main living area immediately makes an impression with soaring 11-foot ceilings and expansive windows that flood the space with natural light, giving the open-concept layout a bright, elevated feel while still remaining comfortable and functional. Just a few steps up, the kitchen and dining area feel intentionally designed for real life, blending style with practicality. Stranville’s signature panel-ready Fisher & Paykel refrigerator, a panelled dishwasher, sleek induction cooktop, quartz countertops, and a spacious pantry all come together in a space that feels polished without being overdone.The rear of the property features a triple-car parking pad, offering flexibility for multiple vehicles, guests, or future garage development. The main floor office is another standout, featuring nearly floor-to-ceiling windows that create an inspiring, light-filled workspace that actually makes working from home enjoyable rather than isolating. It’s a space that feels purposeful and well thought out, not simply added for the sake of a checklist.Upstairs, the second level offers three generous bedrooms, including a well-appointed primary retreat. The ensuite features a walk-in shower and a spacious walk-in closet that connects directly to the dedicated laundry room — a smart layout detail that makes everyday routines more efficient. The fully developed lower level includes a legal two-bedroom suite with its own modern kitchen finished with quartz countertops, making it an excellent option for extended family, guests, or additional revenue potential.Outside, the front yard will be completed with clean, low-maintenance xeriscape landscaping, and wing fencing is included, ensuring the exterior feels finished and cohesive from the moment you move in. This home brings together smart design, quality construction, and a location that genuinely supports an easier lifestyle, all within one of Coaldale’s most exciting new neighbourhoods. This home is virtually staged. GST is included in the purchase price and the property comes with a 10-year new home warranty. (id:48985)
12 Northlander Way W
Lethbridge, Alberta
Welcome to 12 Northlander Way West. This beautifully built, brand new bungalow offering 5 bedrooms and 3 full bathrooms with a fully finished layout. Designed with modern living in mind, the bright open-concept main floor seamlessly connects the kitchen, dining, and living areas—perfect for entertaining and everyday life. The stylish kitchen anchors the space with ample cabinetry and flows effortlessly into the main living area, while well-sized bedrooms provide comfort and versatility for families, guests, or a home office. The fully finished lower level expands your living space with additional bedrooms, a full bathroom, and a spacious family room.Ideally located near schools and amenities, and just minutes from the upcoming Garry Station community, this home offers both convenience and future growth potential. Don't waste anymore time and call your favourite Realtor® today! (id:48985)
346 Sixmile Ridge S
Lethbridge, Alberta
Here is your opportunity to own a custom-built former show home located in the prestigious Southgate community. This exceptional bilevel offers 2,330 sq. ft. of total living space and presents a flawless blend of luxury, comfort, and thoughtful design. The main floor showcases pristine high-end finishes throughout, including hardwood floors, granite countertops, and a bright open-concept layout ideal for both everyday living and entertaining. The home offers 5 generously sized bedrooms and 3 full bathrooms, plus a versatile den—perfect for a home office, study, or additional flex space if you need more room. The spacious primary suite is a true retreat, featuring a walk-in closet and a beautifully appointed ensuite. Downstairs, the basement continues the home’s immaculate presentation and features a second kitchen, separate walkout entrance, cozy gas fireplace, dedicated gym area, and exceptional flexibility for extended family, guests, or potential supplemental income. Additional highlights include a double attached garage, outstanding curb appeal, and a prime location just minutes from shopping, schools, and an abundance of amenities. This meticulously cared-for home is truly move-in ready and shows pride of ownership throughout. (id:48985)
495 Columbia Boulevard W
Lethbridge, Alberta
This fully developed, 4-level split on the westside of Lethbridge offers over 1,800 sq. ft. of living space and is an excellent fit for university students or for a growing family. The main floor features a bright front living room that flows into the dining area and kitchen, with easy access to the back deck. Upstairs, you’ll find two generous bedrooms and a freshly renovated 4-piece bathroom. The third level adds two more bedrooms and another full bathroom, leading down to the fourth level where the family room is, perfect for movie nights, a games room, or study space as well as the utility room where the laundry is. The home has been recently repainted throughout, creating a clean and inviting atmosphere. Outside, the backyard offers alley access and a heated double detached garage, ideal for vehicles, storage, or a workshop. Located in the desirable Varsity Village community, this property is surrounded by fantastic amenities including Nicholas Sheran Park, the community lake, schools, shopping, recreational spaces, and of course, the University of Lethbridge just a short walk away. A well-situated, move-in-ready home with exceptional space and value, don’t miss it! Please view the video walkthrough in the links tab or on YouTube by searching for the home address; this is a home you’ll want to experience in full. (id:48985)
1118 8 Street N
Lethbridge, Alberta
Welcome to 1118 8St North! This charming, fully renovated 4-bedroom home ideally located just 5 minutes from downtown and Walmart SuperCenter. This beautifully updated property offers modern finishes throughout, making it completely move-in ready. The home features a illegally suite, providing excellent flexibility for extended family, guests, or offer supplementary living options. Enjoy the convenience of a detached garage and a functional layout that maximizes space and comfort. Situated close to shopping, dining, and all major amenities, this property is perfect for homeowners or investors alike. A fantastic opportunity in a prime location—don’t miss it and call your favourite Realtor® today! (id:48985)
5, 3954 30 Street N
Lethbridge, Alberta
Whether you're looking for the perfect new home for your business or a secure, fully finished “Toy Box” for vehicles, hobbies, or storage, this front corner condo bay stands out as one of the best options available. This location offers superior access, high visibility for signage, and excellent functionality for a wide range of uses.This bay is fully finished and features in-floor heating, 16’ ceilings, a 14’ overhead door, floor drain, a 3-piece bathroom, and a versatile kitchen/office area. The mezzanine provides additional workspace or storage, making the unit ideal for trades, small industrial operations, service companies, e-commerce, or collectors needing premium heated shop space.Properties like this—especially finished corner bays—rarely come to market, and this is currently the only one of its kind available.Low condo fees ($175/mo) include: garbage disposal, snow removal, heat, compound maintenance, insurance, and exterior maintenanceThis bay offers the affordability, security, and versatility that today’s business owners and hobbyists are looking for. A rare chance to own instead of rent — in a highly desirable location. (id:48985)
2429 211 Street
Bellevue, Alberta
This home offers comfort, functionality, and incredible versatility. The main floor features two bedrooms and expansive living space highlighted by two cozy gas fireplaces. The primary suite is a true retreat with a soaker tub and separate shower. Enjoy the convenience of an attached oversized double garage, air conditioning, tankless hot water, and lifetime shingles for peace of mind. Step outside to a private, fully fenced backyard, perfect for relaxing or entertaining, with ample front parking for guests. The basement hosts a non-conforming (illegal) suite complete with two bedrooms, bathroom, and kitchen, ideal for hosting guests, multigenerational living, or potential income. A fantastic opportunity offering space, comfort, and flexibility in our beautiful mountain settling. (id:48985)
375 Skeena Crescent W
Lethbridge, Alberta
Welcome to 375 Skeena Crescent! This beautiful, brand-new 5-bedroom, 3-bathroom bungalow is fully developed with a spacious open-concept design. Located in Garry Station! This home offers the perfect balance of modern luxury and everyday comfort. With high-end finishes throughout, every detail has been thoughtfully designed to elevate your living experience. Enjoy the convenience of being just steps away from the YMCA, top-rated schools, and grocery stores, making it ideal for busy families. Bonus, the property backs onto a serene green stripe, providing added privacy and peaceful views. With easy access to major routes, your commute will be quick and stress-free.This turnkey home is more than just a place to live—it's a lifestyle of modern elegance and unmatched convenience. Don’t wait contact your favourite REALTOR® today to book a showing! (id:48985)

