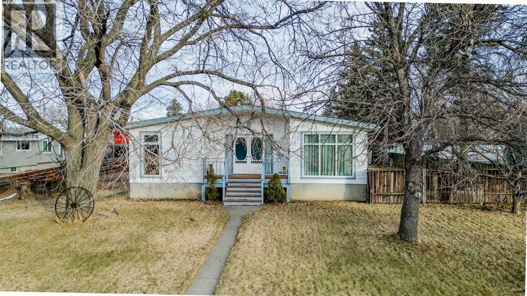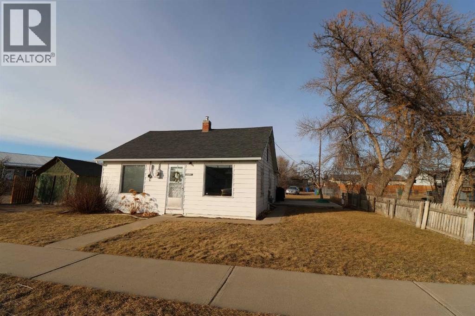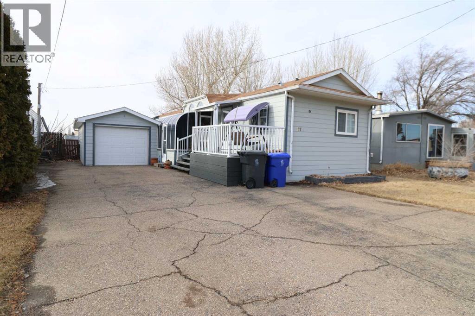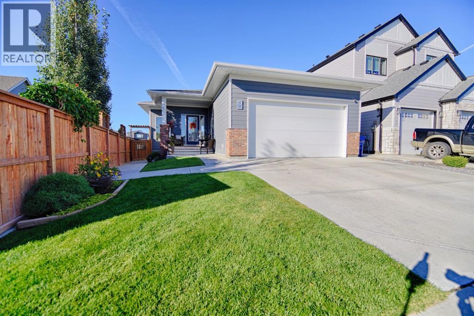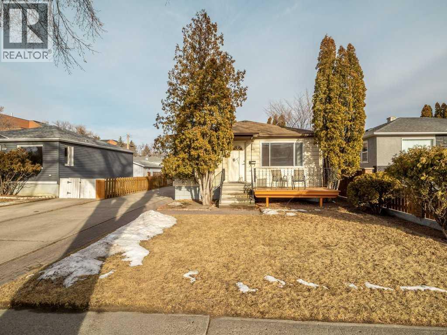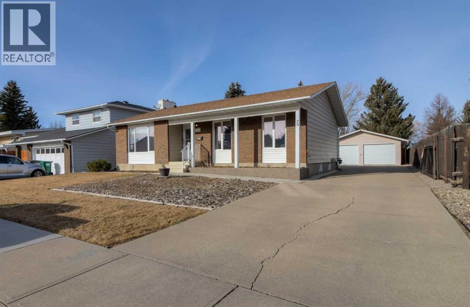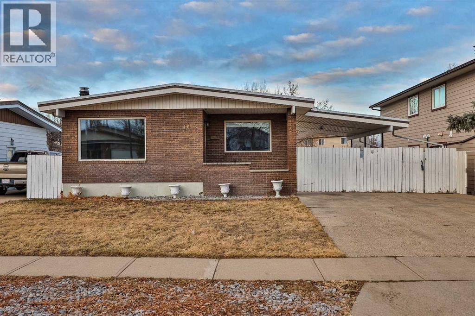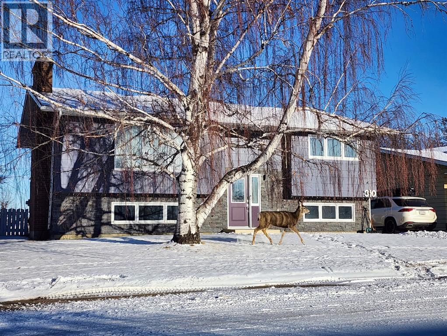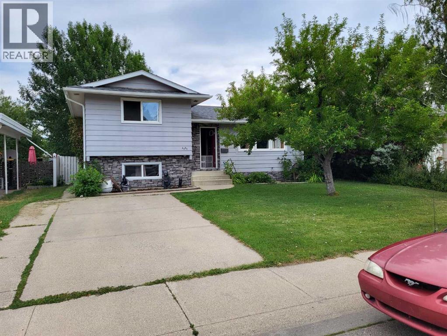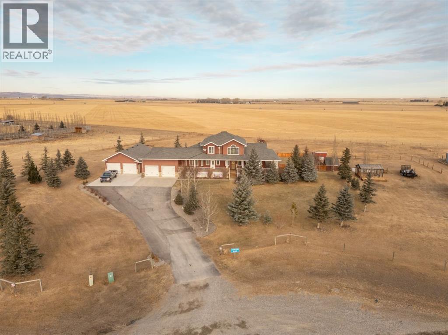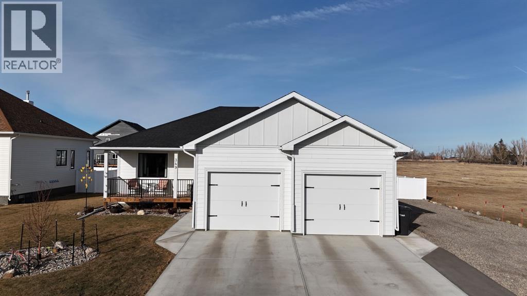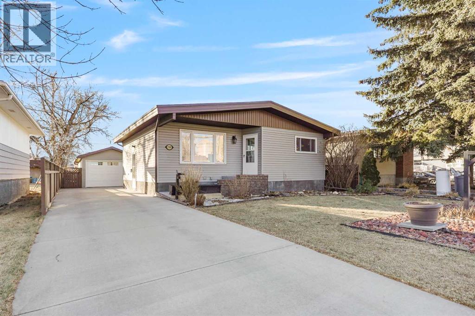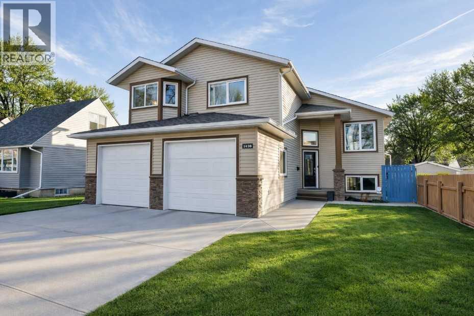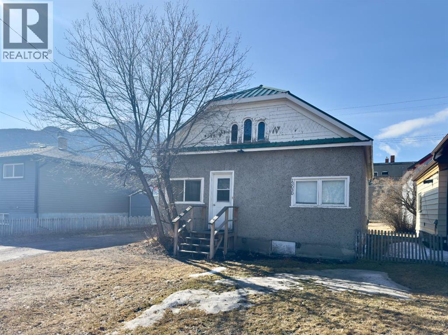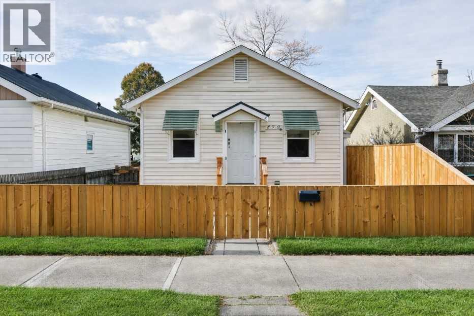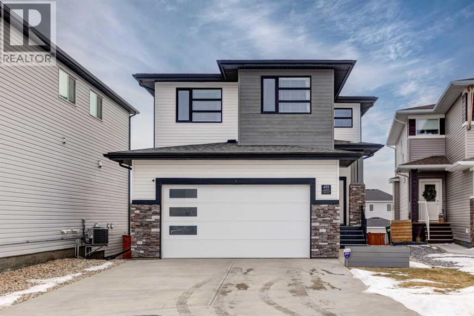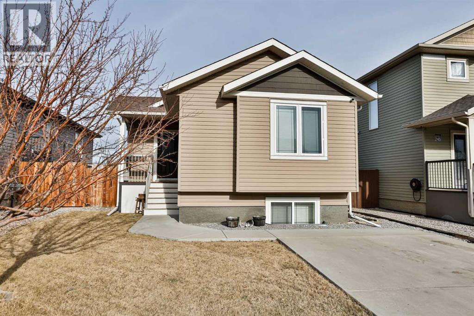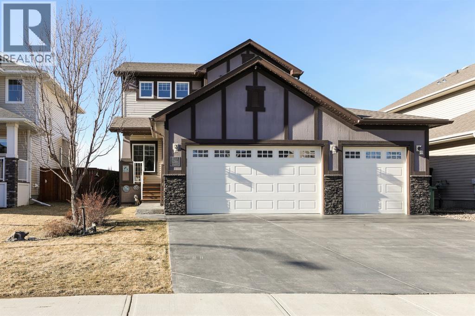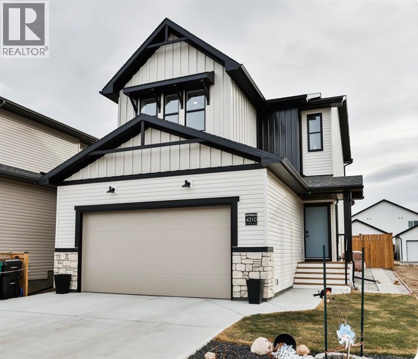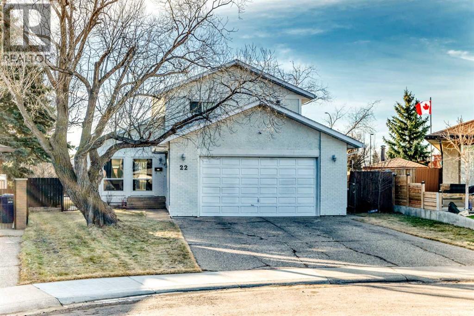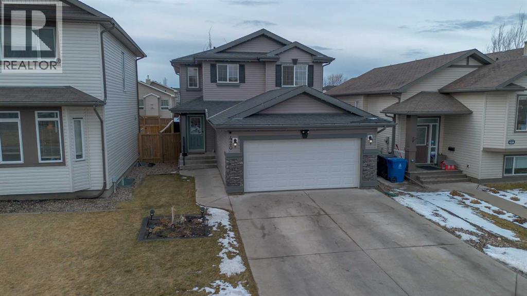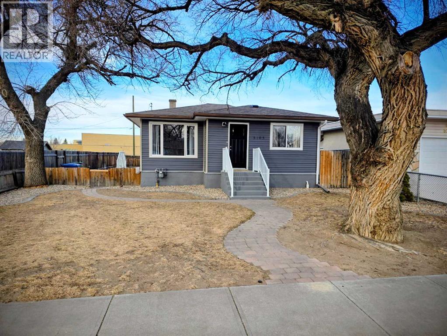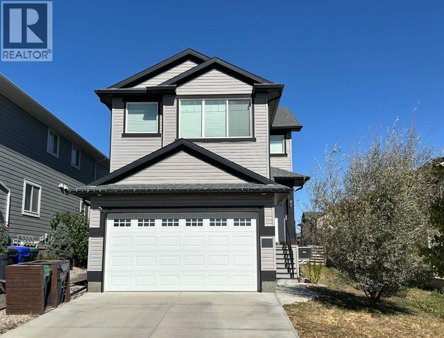95 N 250 W
Raymond, Alberta
This charming, yet spacious home is tucked away on a quiet, family-friendly cul-de-sac in the wonderful community of Raymond, just a stone’s throw from the elementary school! Offering paved, back alley access and a double detached garage, this six-bedroom, two-and-a-half-bathroom home provides an impressive amount of living space both upstairs and downstairs, making it ideal for growing families or those who love to spread out!! The main level features an open kitchen, dining, and living room layout that feels warm and inviting, complete with real wood cabinetry and ample storage throughout, including generous bedroom closets and multiple linen closets. Downstairs, you’ll find even more functional space with a dedicated workshop area, three separate storage rooms, and additional living areas perfect for entertaining, hobbies, or a home gym. Outside, mature trees frame the front yard, while incredible curb appeal, a welcoming front porch, and a large back deck create great spaces to relax and enjoy the outdoors. This home has been lovingly maintained over the years and truly reflects pride of ownership. Come take a peek at what just 20 minutes from the city of Lethbridge has to offer— the town of Raymond is known for its incredible sense of community and amenities including schools, a library, golf course, pharmacies, shops, restaurants, gas stations, cafés, a recreation centre, outdoor pool, and so much more! Call your REALTOR® and book your showing today! (id:48985)
317 4 St
Bow Island, Alberta
Check out this cute 2 bedroom home with many great updates including kitchen, flooring. This property has tons of potential for future building as well with it's very large yard (id:48985)
317 4 St
Bow Island, Alberta
Check out this cozy home with 3 bedrooms and 2 baths! This home features a new kitchen, an attached 1 car garage (id:48985)
1000 Atlantic Lookout W
Lethbridge, Alberta
Welcome to 1000 Atlantic Lookout! This beautiful bungalow in The Crossings is where comfort meets lifestyle. Bathed in natural light all day long, this home is perfectly positioned to enjoy morning coffee on the front porch and evening relaxation on the back deck. Inside, this tasteful bungalow features 4 bedrooms and 3 full bathrooms, offering ample space for family and guests. The fully finished basement includes a sleek wet bar — ideal for entertaining or unwinding after a long day. Step outside to a lush backyard retreat complete with underground sprinklers and a powered shed — perfect for a workshop, extra storage, or hobby space. Located in a vibrant, walkable neighborhood just minutes from the YMCA, Boston Pizza, Original Joe’s, and many other popular amenities, this home offers the perfect balance of tranquility and convenience. Don’t wait — call your favourite REALTOR® today! (id:48985)
1909 10 Avenue S
Lethbridge, Alberta
Excellent location for this south side bungalow close to the Lethbridge Regional Hospital. Kitchen has tile floor and updated appliances, the dishwasher is just over 1 yr. Livingroom and bedrooms have hardwood flooring, fireplace in livingroom has a gas line (disconnected). Back bedroom has access to a great size deck which overlooks a mature yard, great BBQ area, possible RV parking, extra parking (gates by alley can be moved in). Basement has a Rec Room with fireplace (gas line disconnected), kitchenette, bedroom, 3 piece bathroom, Laundry room with laundry tub, furnace, hot water tank. Upgrades to roof (approx 10 yrs), furnace motor in 2024. Detached garage has doors on each end. Furnace in garage has not been used. Great garage with potential for shop space. (id:48985)
79 Temple Crescent W
Lethbridge, Alberta
If you have been waiting for a clean, spacious, fully developed Bungalow in an established neighbourhood then this may be just the right house for you. There are three bedrooms on the main floor with a 4 piece en suite off the primary bedroom , 4 piece main bathroom, and a heated sun room that leads outside to the patio with a place to barbecue and just hang out..( Gas line in place). The fully developed basement has two more bedrooms, a hobby room, tons of storage, laundry room with soaking sink,, 3 piece bathroom and an awesome family room with free standing gas fireplace making an ideal setting for movie watching or a place for the kids,friends and toys! If you are the young family starting out, this home is the right size to grow into and when the kids are teenagers and driving cars, you will notice a ton of of additional parking, as it must be the longest driveway on the whole street!! Perhaps stop paying storage for the trailer or motor home.! The house is set up nicely for kids, pets and minimal stairs for the grandparents. Pride of ownership shows on this crescent and is conveniently located to schools, shopping, parks and the University of Lethbridge. The double garage is 23'4 x 21'4" and the yard has excellent fencing all around and underground sprinklers too. This home should check a lot of buyers wants on the wish list within an attractive price!! (id:48985)
4013 20 Avenue S
Lethbridge, Alberta
Welcome to this well-located home in the desirable Redwood neighbourhood, offering a central location close to shopping, parks, schools, banks, pharmacies, doctor’s offices, and so many other everyday amenities! The main level features three bedrooms, including a good-sized primary bedroom with a convenient half-bath ensuite, as well as an additional full bathroom upstairs. Two of the main-floor bedrooms are equipped with Peka roll shutters, adding an extra layer of security, privacy, and energy efficiency.The kitchen is warm and inviting with real oak cabinetry and flows nicely into the main living area, where a cozy wood-burning fireplace with a gas assist adds character and comfort. Downstairs, you’ll find a fourth bedroom, another full bathroom, and plenty of space with the easy potential to add an additional bedroom or even two, if desired.This home has seen several important updates, including a new furnace, central air conditioning, and a durable torch-down membrane roof. Outside, enjoy a spacious carport and a fully fenced backyard, perfect for relaxing or entertaining.Whether you’re a first-time home buyer, an investor, or someone looking to downsize from a larger home, this property offers flexibility, value, and a fantastic location. Contact your REALTOR® today to book your showing and see the potential this Redwood home has to offer! (id:48985)
2614 46 Street S
Lethbridge, Alberta
Welcome to this beautiful, legally suited five-bedroom home located on the south side of Lethbridge, sitting on a generous corner lot with excellent curb appeal! The main level features three spacious bedrooms and a bright, modern kitchen with quartz countertops and stainless steel appliances, Central air conditioning and separate thermostats upstairs and downstairs provide all that are living there to be comfortable year ‘round! The fully self-contained basement suite offers two bedrooms, a private separate entry, its own stainless steel appliances, and separate laundry facilities, making it an ideal mortgage helper or investment opportunity. The property is landscaped with underground sprinklers and offers a rear parking pad off the back alley and tons of parking around the front and side of the property, providing ample parking for all occupants. Located just a stone’s throw from an elementary school, playground, and park, this turnkey home is perfectly suited for first-time buyers looking for additional mortgage income or investors seeking a strong addition to their portfolio! This beautiful, move-in-ready property is ready for its next owner and would be a fantastic place to call home—contact your favourite REALTOR® today to book a showing!! (id:48985)
310 54 Avenue E
Claresholm, Alberta
This move-in-ready bi-level home offers 4 bedrooms and 3 bathrooms, with a downstairs suite ideal for a mother-in-law suite, multi-generational living, or a revenue property.The home has been meticulously renovated, well maintained, and thoughtfully updated throughout. The upper level features two bedrooms, a beautifully updated 4-piece bathroom with stunning tile work and granite countertops, and a spacious living and dining area. The renovated kitchen showcases updated cabinetry, granite countertops, tile flooring, a stone-style backsplash, updated sink and fixtures, a large pantry, a movable island, and a built-in desk area with granite countertops. Hardwood flooring throughout the main level adds warmth and character.The fully developed basement includes two additional bedrooms and two updated bathrooms (two 3-piece), along with a full, updated kitchen featuring modern cabinetry, granite countertops, a white subway tile backsplash, fridge, stove, over-the-range microwave, and dishwasher. A mechanical room with laundry completes the lower level.This versatile property can be enjoyed as a 4-bedroom, 3-bath family home or used as a mortgage helper with an illegal basement suite offering one bedroom, one bathroom, a full kitchen, and a separate back entrance. Additional features include an oversized single garage, a large yard with garden area, and a spacious deck off the back dining area—perfect for outdoor living. Located in a cul-de-sac, the backyard backs onto green space, offering added privacy.Claresholm offers the perfect blend of small-town charm and everyday convenience, with schools, shopping, dining, and recreation all close by. Known for its welcoming community and relaxed lifestyle, Claresholm is an ideal place to call home. (id:48985)
2161 Palm Road S
Lethbridge, Alberta
Fully developed split level home in excellent conditionAvail. March 1, a delightful 4 level split, 3 bedrooms, 2 baths, fully developed with a bonus room, & family room. Well kept, spacious kitchen, sliding doors to a big deck & yard. Appliances incld; fridge, stove, dishwasher, OTR microwave and AIR-CONDITIONING. Rent = $2,100 p/m + utilities, there’s a detached double, heated garage. NO students or roommates.Look at the photos (more avail. upon request), watch the video, if interested send me your email address I’ll send you an application, IF approved then we schedule in-person tours. (id:48985)
63 Deer Path Meadow
Fort Macleod, Alberta
Welcome to a beautifully maintained acreage within Fort Macleod town limits.This impressive property sits on 4.19 acres and offers the perfect blend of space, privacy, and functionality, all just minutes from town amenities.Featuring 5,250 sq. ft. of developed living space, this home provides room for the entire family with six generously sized bedrooms. The primary bedroom is located on the main floor, with three bedrooms upstairs and two exceptionally large bedrooms in the fully developed basement.The open-concept main level showcases a stunning kitchen with high-end granite countertops, quality appliances, custom cabinetry, and beautiful hardwood flooring throughout. The layout is ideal for everyday living and entertaining.Outside, enjoy a wraparound deck, fully fenced backyard, and a charming greenhouse. The yard is perfectly set up for children, pets, and outdoor enjoyment. A hot tub is included for year-round relaxation.For those who value garage space, this property truly stands out. There is a double attached garage off the house, connected by an enclosed covered breezeway to an additional oversized double attached garage, providing excellent space for vehicles, storage, or hobbies.Additional features include: Bright, spacious laundry room, Cistern with water co-op, Underground sprinklers, Mature tree landscaping, Paved driveway, Open views of surrounding farmland, Ideal setup for horses, chickens, or hobby farming.With the size of the home, quality of construction, multiple garages, and established landscaping, it would be extremely difficult to recreate this property at today’s building costs.Don’t miss out! Book your showing with your favourite REALTOR® today. (id:48985)
349 E 1 Avenue N
Magrath, Alberta
This beautifully built home, completed in 2022, offers 5 bedrooms and 3 bathrooms and truly has it all. The main level welcomes you with a bright, open concept layout featuring the living room, dining area, and kitchen perfect for both everyday living and entertaining. Large windows and abundant pot lights flood the space with light. The spacious kitchen is thoughtfully designed with lots of cabinet space, a large island, and a walk in pantry. Down the hall, you’ll find a 4-piece bathroom, a bedroom, and the primary. The primary bedroom features a generous walk in closet and a stunning 3-piece ensuite with a beautiful shower. The basement includes three additional bedrooms, another 4-piece bathroom, a large family room, and an expansive storage area. Additional highlights include a heated double garage with high ceilings, plenty of parking with a paved driveway, and extra gravel RV parking along the east side of the home. The exterior is just as impressive, with beautifully maintained front and back yards equipped with underground sprinklers. The underground sprinklers can also be connected to town water if the seasonal water isn't accessible. The fully fenced backyard features a 10x14 shed, growing Swedish Columnar Aspen trees, a Silver Cloud Maple tree and a walk out deck that connects directly to the dining area. This exceptional home is move in ready and not to be missed. (id:48985)
1509 19 Avenue
Coaldale, Alberta
For 43 years, this 3-bedroom, 1.5-bath home has been the backdrop to a lifetime of love, laughter, and treasured memories. Carefully cared for and deeply cherished, it offers a rare sense of warmth you can truly feel. The backyard is a peaceful retreat, complete with a tranquil pond, winding vines, vibrant perennials, and a cozy gazebo—perfect for quiet mornings and meaningful gatherings. A single detached garage had many a summer evening open to the fresh air for those long past hobbies. Now, this special home is ready to pass its story on to a new family and begin its next beautiful chapter. (id:48985)
1428 6 Avenue N
Lethbridge, Alberta
Located in a well-established central neighbourhood, this custom-built home offers the perfect balance of quality construction, thoughtful design, and everyday convenience. Built in 2016 by Sherlock Homes, this property is surrounded by mature streets and is close to schools, parks, shopping, and all essential amenities.Set on a generous lot, the home features RV parking, an oversized double attached garage, and a layout designed for flexibility and function. With 5 bedrooms and 3 full bathrooms, there is space for families, guests, or those needing extra room to work from home.The primary bedroom is complete with a beautiful ensuite featuring heated floors, adding a touch of everyday luxury. The walk-out lower level offers direct access to the backyard and is currently used as a separate entry, providing excellent options for future flexibility.Quality shows throughout, including gas lines on both the upper and lower decks, and a zoned furnace servicing all three levels, ensuring comfort and efficiency year-round. This home was thoughtfully built with long-term living in mind and is truly move-in ready for its next owners.Be sure to explore the floor plan, virtual tour, and photos to fully appreciate everything this property has to offer — you won’t be disappointed. (id:48985)
13030 21 Avenue
Blairmore, Alberta
Welcome to 13030 21 Avenue in Blairmore, a very cute and cozy two bedroom, one bathroom home ideally located just seconds from downtown. Set on a large lot with the added convenience of a back lane, this charming property offers both space and flexibility in a central, walkable location.The home has a welcoming feel that’s perfect for first-time buyers, or those looking for a comfortable weekend getaway. Close to shops, restaurants, and all the amenities of the Crowsnest Pass, it also provides easy access to everything this vibrant mountain community has to offer. Whether you’re enjoying town life or heading out to explore the surrounding outdoors, this sweet Blairmore home is a great place to settle in and enjoy it all. (id:48985)
140 20 Street N
Lethbridge, Alberta
Immediate possession available. This home has been thoughtfully renovated and is move-in ready, with the major updates already completed. Offering 2 bedrooms and a full 4-piece bathroom, the layout features an open and inviting living and dining area that feels both functional and comfortable.Improvements include a roof (approximately 5 years old), newer furnace and hot water tank, updated windows, new flooring throughout, and an updated kitchen and bathroom. The property offers a backyard space to enjoy, along with a detached double garage—ideal for parking, storage, or projects.A great opportunity to own a well-cared-for home where the work is done and you can simply move in and enjoy. (id:48985)
498 Bluebell Lane W
Lethbridge, Alberta
Step inside this bright, turnkey two-storey that fully developed and a walkout, with a second garage and second parking pad out back. Offering over 2,000 sq. ft. of fully developed living space, perfectly tucked away in a quiet keyhole close, but it lights up like a dream at night with its exterior Jemstone lights! The home feels welcoming, open and filled with natural light. Anchored by a warm living room feature fireplace in the main open space. Vinyl plank flooring throughout the main, a walk through pantry, and master class kitchen. You’ll find this house is built for real life and entertaining, complete with a built-in gas cooktop and a supersized refrigerator that truly sets the space apart. The layout flows effortlessly. Head upstairs and you’ll appreciate the ideal family setup: Full laundry set up, 2 bedrooms, a spacious bonus room, plus a primary suite that feels like a private retreat. With the massive walk around closet complete with makeup desk with lighting, and a showstopper ensuite with a soaker tub, walk-in shower, dual vanity, and plenty of room to unwind. Downstairs, the walkout basement adds serious flexibility with a fourth bedroom designed as a secondary primary —complete with its own walk-in closet, private ensuite, and dedicated laundry. You’ll also love the added convenience of the basement wet bar extras already in place, including a second refrigerator, microwave, and dishwasher—perfect for entertaining, extended family, or simply making day-to-day life easier. Step out from the upper level and onto your beautiful deck overlooking the large, fully fenced, irrigated backyard—an ideal space for kids, pets, and summer evenings. And the garage and parking here are in a league of their own: a double front attached garage, AND a double detached garage, PLUS a double rear parking pad. Homes with this layout, this level of finish, a walkout basement, and this garage/parking package don’t last—especially in a tucked-away close like this. Come ex perience the space, flow, and value in person, its undeniable! (id:48985)
241 Sundance Drive
Coalhurst, Alberta
The perfect starter home with a fully finished basement featuring 9-foot ceilings—you’re going to love it! This rare bungalow layout offers three bedrooms and three full bathrooms, providing minimal stairs and maximum convenience for everyday living. The main floor showcases vaulted ceilings, fresh paint, and charming wallpaper accents. Enjoy laminate flooring, and countertops, stainless steel appliances, and a convenient corner pantry. The living room is warm and inviting with a gas fireplace, MDF mantel, and a striking dark feature wall. The primary bedroom continues the vaulted ceiling detail and features a stylish MDF feature wall, floating shelves, a walk-in closet and of course its own en suite! The fully finished basement includes newly installed pot lights, a spacious bedroom, a full bathroom, and a dedicated laundry room—perfect for guests or additional living space. Outside, you’ll find a fully fenced yard with underground sprinklers in both the front and back, plus a 10’ x 11’ pressure-treated deck ideal for relaxing or entertaining. Coalhurst is a desirable bedroom community of Lethbridge, often offering quicker access to destinations than some neighbourhoods within the city limits. Call your favourite REALTOR® today to book your showing! (id:48985)
127 Westgate Drive
Coaldale, Alberta
Beautiful home in the sought after neighbourhood of Westgate. One of the first features you’ll notice as you arrive at this 1,900 sq. ft. two-storey home is the heated triple-car garage with epoxy flooring, an incredible bonus offering ample space for vehicles, storage, and all your extras. Step inside and you’re immediately welcomed by a bright, spacious, and maintained interior. Just off the front entry is a dedicated office, ideal for working from home, or a quiet playroom where toys can be neatly tucked away. The main floor showcases a stylish open-concept layout, highlighted by a double-sided fireplace that creates a cozy atmosphere for entertaining on either side. From here, step out to the fully fenced backyard and enjoy the covered deck with gas hook up—perfect for relaxing or hosting guests. The kitchen is both beautiful and functional, offering granite countertops, abundant cabinetry, stainless steel appliances and a convenient walk-through pantry leading to the main floor laundry room. Upstairs, you’ll find three generously sized bedrooms, larger than many found in newer homes. The Primary bedroom is equipped with a luxury ensuite and walk in closet. The fully developed basement offers a unique layout with a large bedroom, bathroom and potential for a fifth bedroom. The large family room is set up with a wet bar making it an ideal hangout space or for extended family use. (id:48985)
4310 28 Avenue S
Lethbridge, Alberta
“Better Than New” 3-bedroom Avonlea model The Kohen, featuring a spacious bonus room that could easily be converted into a fourth bedroom. This well-designed home welcomes you with a generous front entry and large closet to keep everyday clutter at bay. Grocery runs are a breeze thanks to the attached double garage with direct access to the butler’s pantry. Recent model enhancements include a convenient mudroom off the garage and a walk-through pantry. The main floor offers a practical 2-piece powder room and an open, light-filled living space. The kitchen is beautifully appointed with a central island topped with quartz countertops, a large walk-through pantry, stainless steel appliances, a built-in microwave, and dishwasher. The adjacent dining nook sits in front of large patio doors that open onto a spacious, sheltered rear deck—perfect for entertaining. Oversized windows throughout allow natural light to flood the home. Upstairs, the primary bedroom and one additional bedroom both feature walk-in closets, and the convenience of second-floor laundry adds to the home’s thoughtful layout. The Kohen is an ideal family home, with a basement ready for future development to include a family room, fourth bedroom, and full bathroom. When compared to new, the added value here is undeniable—front yard landscaping, a fully fenced and landscaped backyard, washer and dryer, and central air conditioning are all included. Try finding that in a new build! Located close to schools, parks, and playgrounds in Southbrook. Also, NO GST! AND includes the balance of the 10-Year New Home Warranty. Don't miss out on this turn-key ownership opportunity! (id:48985)
22 Sherwood Crescent W
Lethbridge, Alberta
Practically an acreage, but in town! This beautiful 5-bedroom, 2 story home is situated on a .27 acre (11,742 sqft) lot in Ridgewood has been lovingly cared for and has received some significant updates in recent years. The massive and beautiful yard with 10’ concrete fence is what really set this house apart from all the others, but the home is amazing too! The very functional and large living spaces on the main floor are accompanied by a conveniently located office space and dedicated laundry room. On the upper floor, you will find a large primary bedroom including his and hers closets and a recently renovated ensuite complete with quartz countertops and large soaker tub. Also found on the upper floor are two nice sized bedroom and another recently renovated 4-piece bathroom with a custom tiled shower and dual vanities with quartz countertops. The basement has also recently been completely updated including 2 bedrooms, a new bathroom with custom tiled shower and the addition of a kitchen with granite countertops allowing the basement to be used as an illegal suite, an Air BnB, or a space where family and friends can stay. Included in the sale is almost all of the furnishings you need to rent the basement out fully furnished! The basement has its own separate entry and the heating system is zoned to provide better comfort between the suites. New windows, new flooring, new doors, new roof, new furnace and A/C, new garage heater and much more were done to update this home in recent years; you will need to take a look! (id:48985)
420 Silkstone Crescent W
Lethbridge, Alberta
Enjoy the family-friendly Copperwood community with this 2 storey - tucked away from a busy road but still close to two entrances to the development. This home offers various upgrades and updates, including Gemstone lighting, a furnace and hot water tank. There's a statement waterfall quartz countertop in the kitchen, main floor office and half bathroom, dual zone oven with gas cooktop, cozy gas fireplace and a bright entertaining area; courtesy of the west-facing yard. The second floor has 3 bedrooms and 2 full bathrooms - a primary suite that has a 4 piece ensuite (boasting a soaker tub!), as well as a 4 piece shared bathroom for the remaining two bedrooms. The basement has a rec room, fourth bedroom, storage space, laundry room and option to add in another bathroom. Heading outside there is a deck with privacy screens, patio with gazebo and still lots of yard space to enjoy. There is close proximity to many major amenities - including the recently announced $300M investment into The Crossings, increasing commercial offerings, the LDS Temple, YWCA, 2 high schools, a public library and more! (id:48985)
5105 54 Avenue
Taber, Alberta
Welcome to this beautifully renovated home where modern updates meet timeless comfort. This property features fresh finishes, updated electrical, and a layout that’s perfect for everyday living and entertaining.step inside to discover bright, open living spaces filled with natural light, complemented by new flooring, fresh paint, and stylish fixtures throughout. Brand new kitchen with all new appliances, sleek countertops, ideal for both casual meals and hosting guests.This home has all new windows and siding. In the back you will find a heated 26 x 26 double garage. (id:48985)
43 Country Meadows Boulevard W
Lethbridge, Alberta
Massive Fully Finished Home awaiting your personal touch! Located in the charming community of Country Meadows, this 1 owner, towering 2-story provides the space and design for proper family functioning. Sporting 4 bedrooms, 4 bathrooms, main-floor laundry, and lots of square footage (2,897 sq.ft. m/l total developed). After a busy day of running around and shuttling kids you can pull into the garage, step inside and drop the shoes, gear, coats, and groceries in the entrance/laundry/walk through pantry and take a load off. Relax in the very open kitchen/great room with 9 foot ceilings where the day's events can be hashed over. Between the spacious 2nd level, and professionally developed lower level there are 2 family rooms where everyone can retreat to their own space. Other notables include quartz countertops, water line to fridge, direct vent range hood, built in tech desk on main level, big bedrooms, loads of windows, and an ensuite bath boasting dual sinks, a soaker tub AND separate double shower with corner seat. A back lane gives you access to the yard and potential additional parking...while the attached garage is drywalled, roughed in for a heater, and allows for tremendous potential vertical storage space. Given the overal size of this home you'll agree that there is some real value offered here. Contact your preferred agent of choice and book your viewing. (id:48985)

