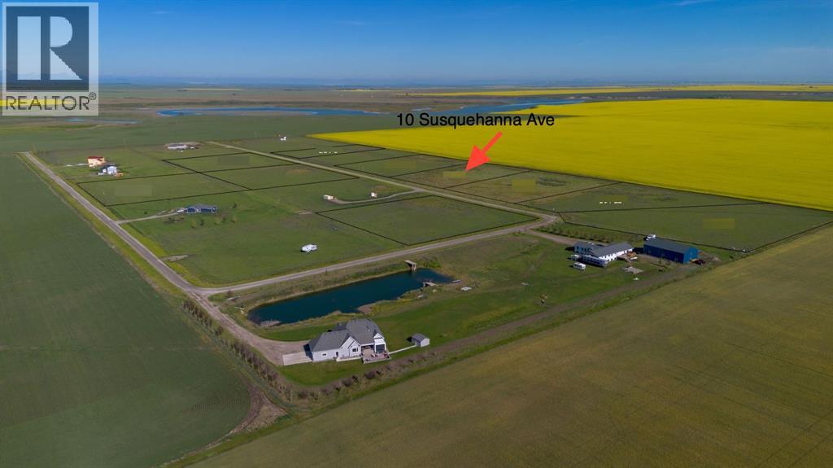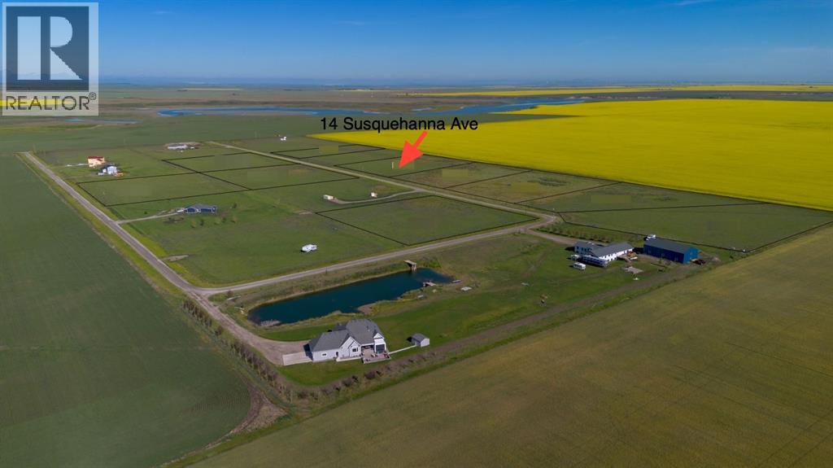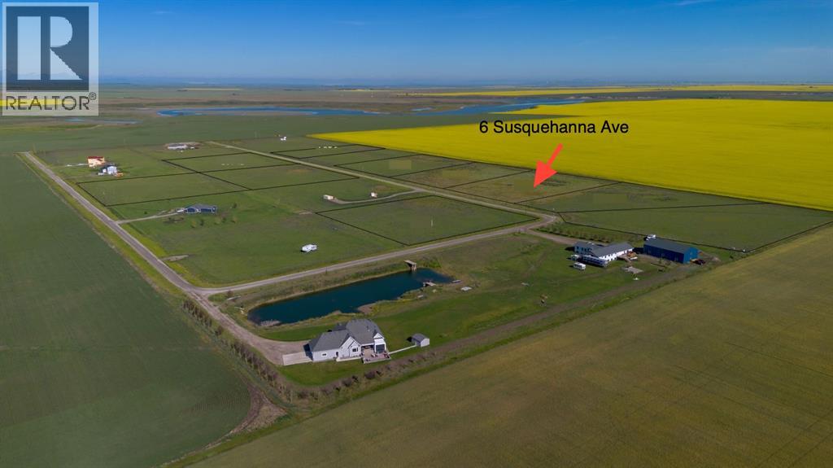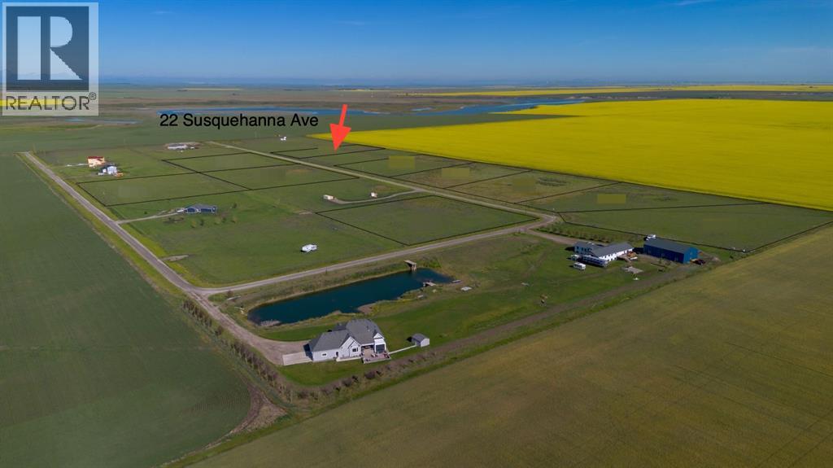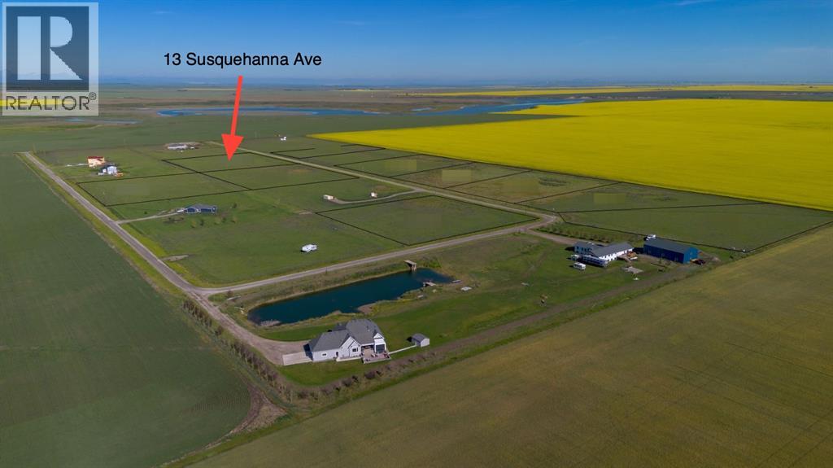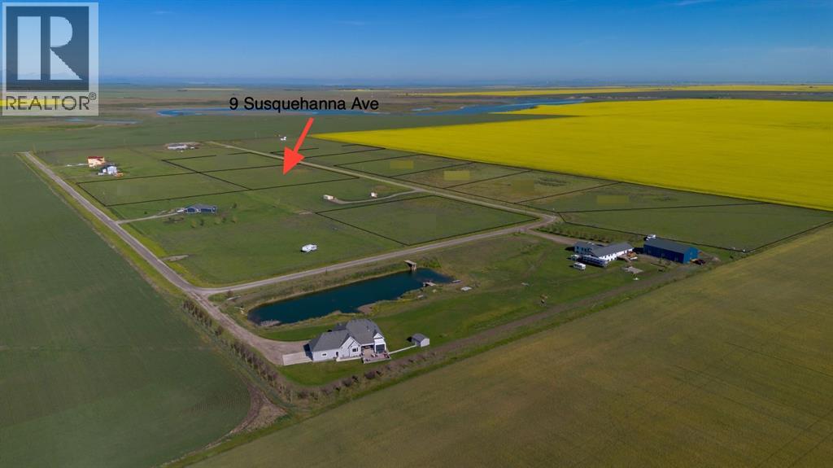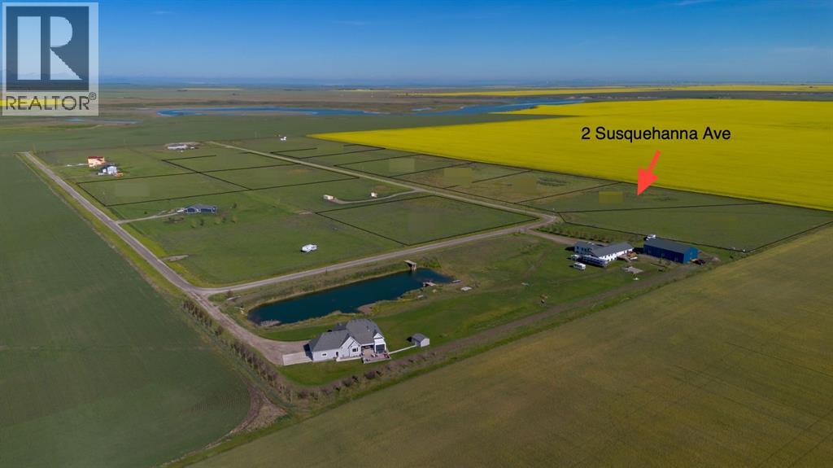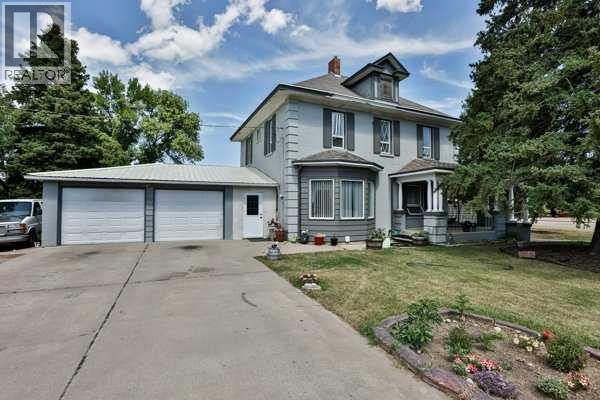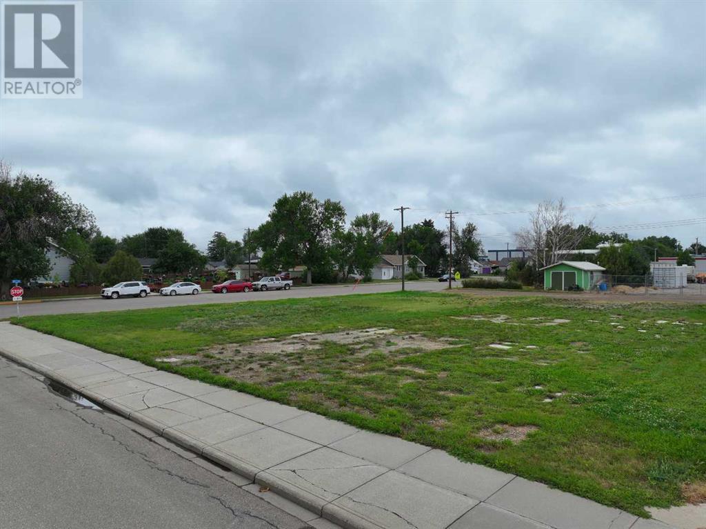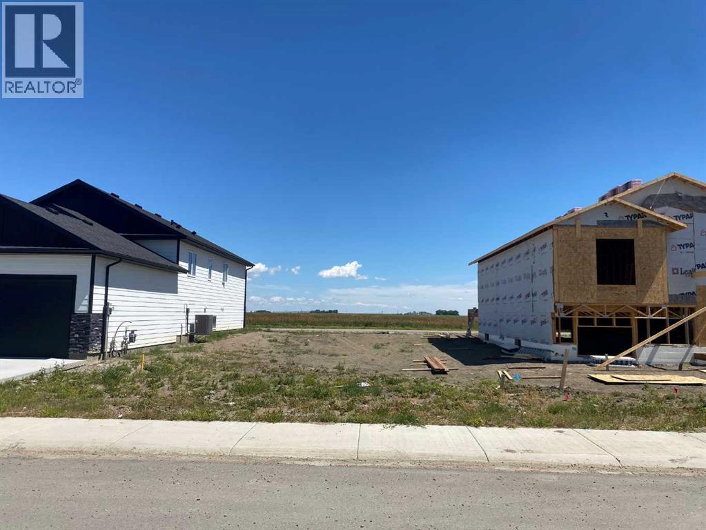10 Susquehanna Avenue
Rural Cardston County, Alberta
If you're looking for a place where peace, privacy, and mountain beauty meet, this lot may be just what you’ve been searching for. Sitting on just under 3.2 acres, this rectangular parcel offers plenty of space to build a home that fits your lifestyle. Whether that’s a modern farmhouse, a cozy retreat, or a thoughtfully designed Airbnb getaway. Located just outside of Cardston, you’ll have quick access to town while enjoying the solitude and stillness of the countryside. Power and gas are both nearby, and water access can be arranged through hauling or the installation of a well. The land is flat and open, perfect for building, and the views stretch endlessly in every direction. With adventure close by at Waterton National Park and relaxation waiting at the beach on St. Mary’s Reservoir, this is a rare opportunity to craft the life you want from the ground up. Don't miss out! Call your favourite REALTOR® today! (id:48985)
14 Susquehanna Avenue
Rural Cardston County, Alberta
This lot offers just over 3 acres of beautiful, buildable land in a peaceful and picturesque rural subdivision. With its wide rectangular shape and gentle slope, this property is ideal for a spacious country home or a future short-term rental with breathtaking mountain views. The location is peaceful yet connected and only 5 minutes from Cardston, where you’ll find schools, shops, and services. The lot is surrounded by farmland and big skies, with utilities (power and gas) close by and water access available via hauling or a drilled well. The possibilities for this lot are yours to create, from gardening and small-scale homesteading to relaxing on your porch with the sunset behind you. With Waterton Park 30 minutes away and recreation nearby at St. Mary’s Reservoir, this property has all the ingredients for a truly fulfilling rural lifestyle. Call your favourite REALTOR® today to check it out and learn more! (id:48985)
6 Susquehanna Avenue
Rural Cardston County, Alberta
Smaller Footprint, Big Alberta Feel! This charming 3.17 acre lot proves that you don’t need a huge piece of land to have big potential. Slightly narrower than neighbouring parcels, this lot is still perfectly suited for a cozy homestead, retirement bungalow, or even a charming short-term rental that offers a slice of paradise. Set in a growing rural subdivision just 5 minutes from Cardston, this property enjoys the same breathtaking mountain views, star-filled skies, and country calm. Power and gas are nearby, and water access is flexible. With outdoor attractions like Waterton Lakes National Park and St. Mary’s Reservoir nearby, guests and residents alike will love the natural beauty and simple pleasures this area offers. Call your favourite REALTOR® for more info today! (id:48985)
22 Susquehanna Avenue
Rural Cardston County, Alberta
Room to Dream! A beautiful 3.16-acre parcel offering the best of Southern Alberta’s natural charm. With its gently rolling land and long western viewlines, this property is perfectly positioned for spectacular sunsets and tranquil country living. Whether you're looking to build your forever home or create a peaceful Airbnb retreat, this lot offers the space and setting to bring your vision to life. Located just 5 minutes from the town of Cardston, you'll enjoy the quiet of rural life without giving up convenience. Electricity and natural gas are nearby, ready to be brought into the lot, and you have the option of digging a well or hauling water. The area is known for its wide open skies, mountain views. With Waterton Lakes National Park just 30 minutes away, and the sandy Wally's beach at St. Mary’s Reservoir only a short drive, this property gives you the perfect blend of serenity, adventure, and potential. Call your favourite REALTOR® today to learn more! (id:48985)
13 Susquehanna Avenue
Rural Cardston County, Alberta
Build Your Life, Enjoy the Land. This 3 acre lot offers both privacy and open space, set in a tranquil countryside subdivision just a short drive from Cardston. With its generous dimensions and flat topography, it’s well suited for a large home, garage, garden, or even a small-scale farm stay or vacation rental. The surrounding landscape offers breathtaking mountain views, clean air, and a sense of calm that’s hard to find anywhere else. With gas and electricity ready to be brought in, and water access available by hauling or well, the essentials are in place. Take advantage of nearby recreation at St. Mary’s Reservoir, or head to Waterton National Park for world-class hiking, scenery, and wildlife all less than half an hour away. Call your favourite REALTOR® today! You won't regret coming to see this gorgeous land! (id:48985)
9 Susquehanna Avenue
Rural Cardston County, Alberta
Your Paradise Awaits! With over 3 acres of beautifully balanced land, this lot offers the rare combination of size, shape, and scenic surroundings. This square-shaped lot is ideal for designing a home with maximum exposure to natural light and surrounding views. Whether you're envisioning a peaceful country residence or a welcoming Airbnb retreat, this land provides the perfect canvas. Located just minutes from town, with power and gas nearby, and water available via hauling or drilling, everything you need is within reach. From sunrise coffees on your future porch to weekend trips to Waterton or the sandy shores of St. Mary’s, this is a location that encourages connection with both nature and community. Call your favourite REALTOR® and come take a look! (id:48985)
2 Susquehanna Avenue
Rural Cardston County, Alberta
Private, Peaceful, and Packed with Potential! Tucked slightly away from the main subdivision entrance, this lot offers over 3.5 acres of private, flat land ready for your custom build. This deep lot offers more seclusion than most, perfect for a quiet home base, or a tucked-away Airbnb offering guests a taste of country calm. Utilities are nearby, and water access is flexible depending on your needs. From the lot, you’ll enjoy breathtaking views of the mountain landscape, star-filled skies at night, and the simple joy of living close to nature. Cardston is just minutes away, and both St. Mary’s Reservoir and Waterton National Park are an easy drive, making this an ideal spot for anyone seeking the perfect balance of solitude and convenience. Call your favourite REALTOR® and come and see! (id:48985)
5202 52 Street
Taber, Alberta
2-Storey Character Home on a Corner Lot in Taber, ABDiscover the charm of small-town living in this 2-storey character home on a corner lot. This home was built in 1912, and has 2,076 sq. ft. Step onto the wraparound front porch, perfect for enjoying morning coffee or relaxing in the evening. Inside, the main floor boasts a spacious kitchen with ample cabinets, generous counter space, and an eating bar—ideal for entertaining or casual meals. The adjoining dining room features large windows that fill the space with natural light, while the oversized living room has a cozy gas fireplace and an elegant bay window. A convenient half bathroom completes the main floor.A spiral staircase leads to the upper level, where you’ll find three generously sized bedrooms and a full bathroom. The primary bedroom has hidden laundry chute and plumbing to add a sink in the built-in vanity, along with more plumbing beside the vanity to start your ensuite reno. The fully developed basement offers even more living space, with a large family room, a fourth bedroom, a 3-piece bathroom, laundry area, and a dedicated storage room. Thoughtful features include two furnaces—one dedicated to the upper floor and one for the main and basement levels—as well as two laundry chutes for added convenience.Outside, enjoy a landscaped yard with a garden area. Parking and storage are no issue with both a double attached garage and a double detached garage.This one-of-a-kind home offers character, space, and functionality—all within a quiet, friendly community. Don’t miss your chance to make it yours! (id:48985)
520 2 Avenue N
Vauxhall, Alberta
Excellent opportunity to own 4 commercial lots right on main street in Vauxhall! Excellent location with many possibilities! 14,000sq.ft. total (id:48985)
1909 Parkside Way
Coaldale, Alberta
Nice, quiet lot across from adult living. End of a crescent with little traffic. Proposed grocery store within walking distance. Lot faces East giving shelter to the backyard. Almost 4300 sq ft gives you many options to build your dream home! (id:48985)
1 Edgemoor Way W
Lethbridge, Alberta
Tucked into the prestigious Edgemoor subdivision, this stunning estate offers the best of both worlds—quiet country living just minutes from West Lethbridge. Set on 1.1 acres of beautifully landscaped land with views of the coulees, mountains, and open fields, it’s hard to beat this location—or the lifestyle that comes with it.The main home is over 5,600 sq. ft. of thoughtfully finished space, with 10-foot ceilings on the main floor and 9-foot ceilings in the basement. Built with brick and stucco, and finished with granite countertops, stainless steel appliances, vinyl plank flooring, and four fireplaces, this home is as comfortable as it is elegant.The layout is ideal for families and entertaining, with a large chef’s kitchen featuring a central island and plenty of storage. Just off the kitchen are spacious main living areas, a sitting room, bright home office, and main-floor laundry/mudroom. The primary suite is a private retreat with its own granite-framed fireplace and a beautifully finished 5-piece ensuite.Upstairs, you’ll find a huge rec room with a fireplace and two oversized bedrooms—each 16' x 23'—perfect for kids or extended family visiting from out of town. Downstairs, the finished basement includes a massive family room with another fireplace, additional bedrooms, storage, and space to stretch out.Out back, a separate carriage house offers even more flexibility. With a double and single garage below and a 2-bedroom legal suite + office/storage/potential for a bachelor suite above, it’s perfect for multi-generational living, guests, or rental income.The property is fully landscaped with trees, underground sprinklers, and privacy throughout. Both the main house and carriage suite are equipped with fire suppression systems and connected to Telus fibre optic internet for fast, reliable service.Whether you're raising a family, working from home, hosting long-term guests, or just looking for breathing room close to town—this home offers space, c omfort, and endless possibilities. (id:48985)
Lot On Township Road 90
Fort Macleod, Alberta
Invest in Opportunity in Fort MacleodLooking for the ideal location to grow your business? This industrial lot in the Town of Fort Macleod offers a prime opportunity for development in a community that values growth, innovation, and long-term investment.Whether you're planning to build a warehouse, manufacturing facility, logistics hub, or service-based industrial operation, this lot provides the flexibility to bring your plans to life.Conveniently located with easy access to major transportation routes, this property is well-suited for businesses requiring space, infrastructure, and accessibility. Fort Macleod offers a strategic position in southern Alberta, connecting your operations to regional and national markets while maintaining the advantages of a business-friendly, small-town environment. Take advantage of this opportunity to invest in Fort Macleod’s growing industrial sector. (id:48985)

