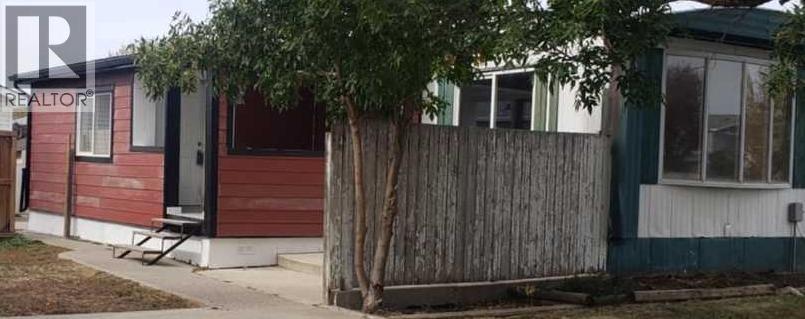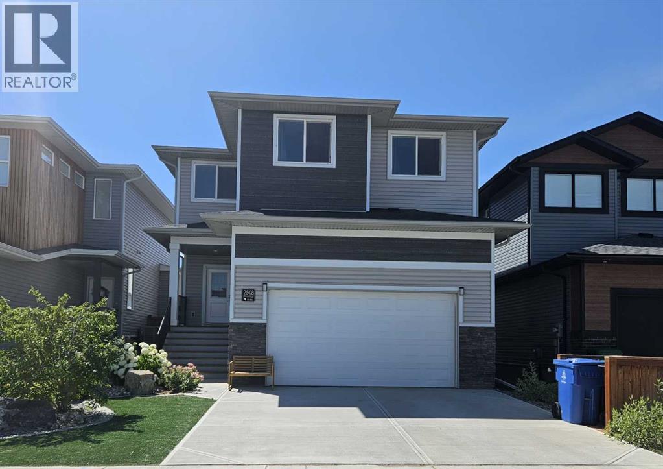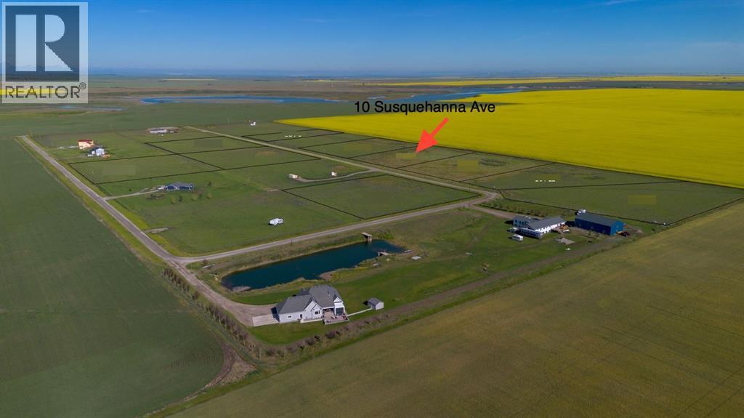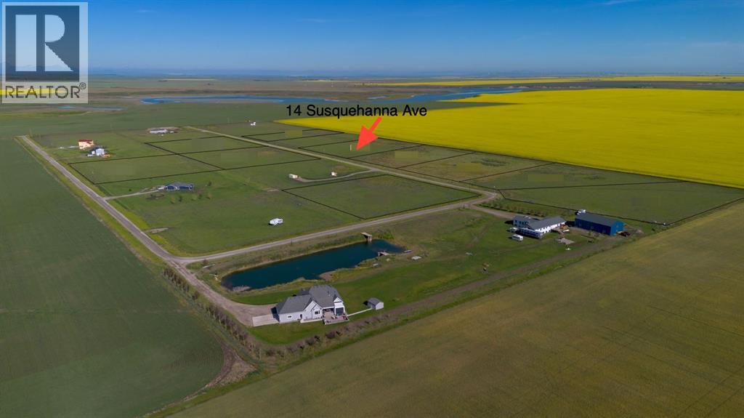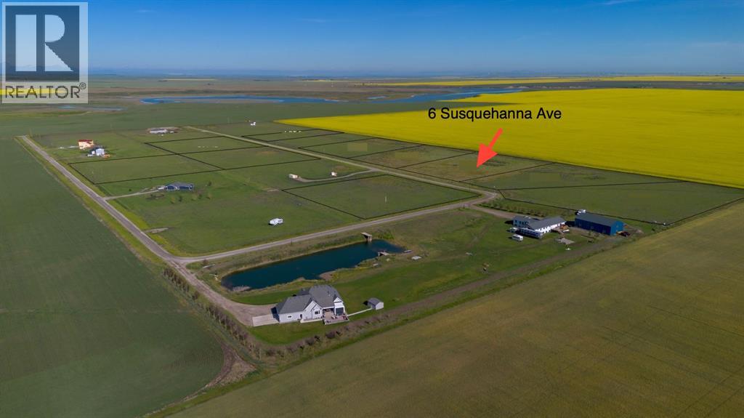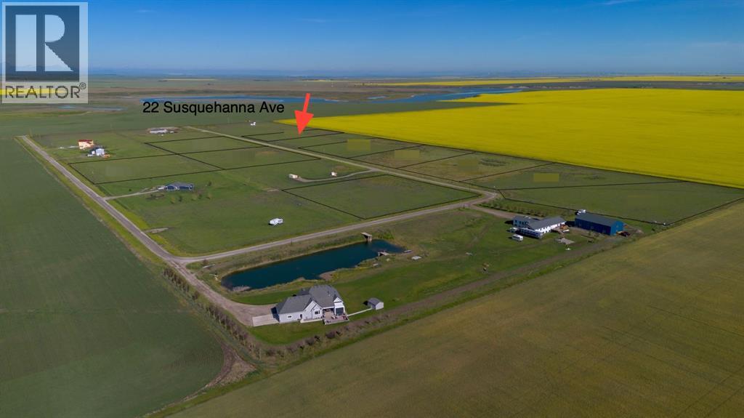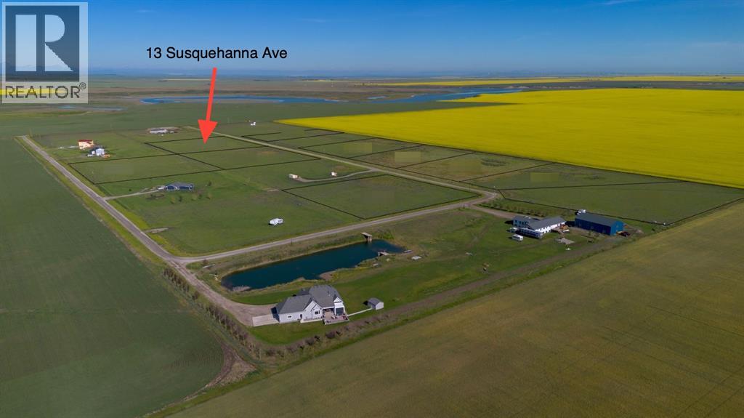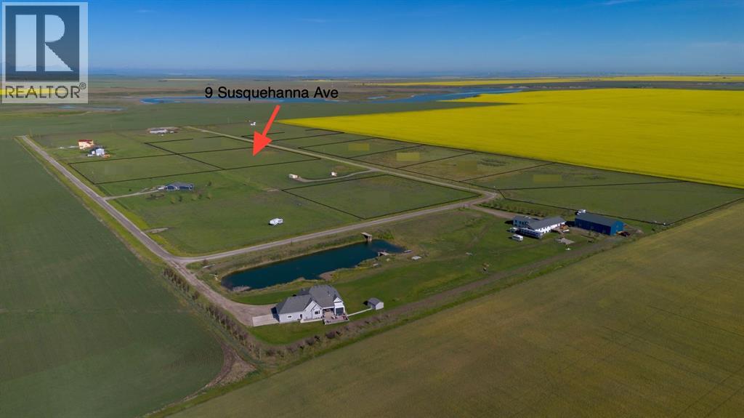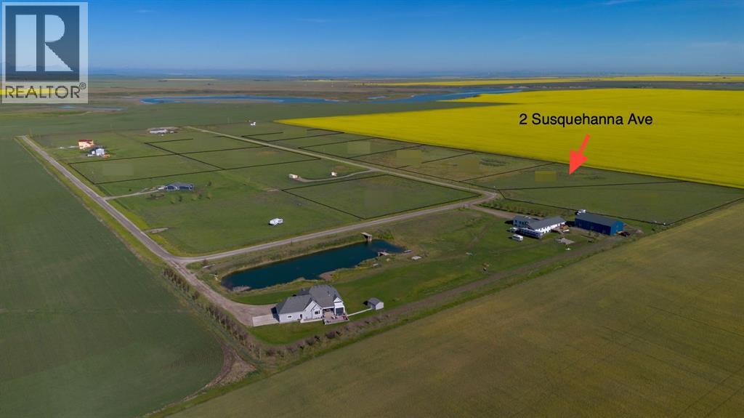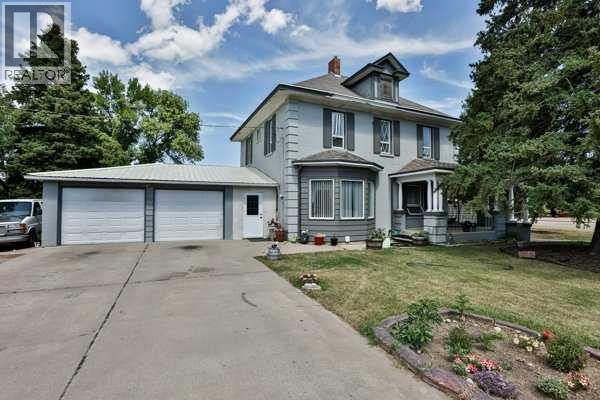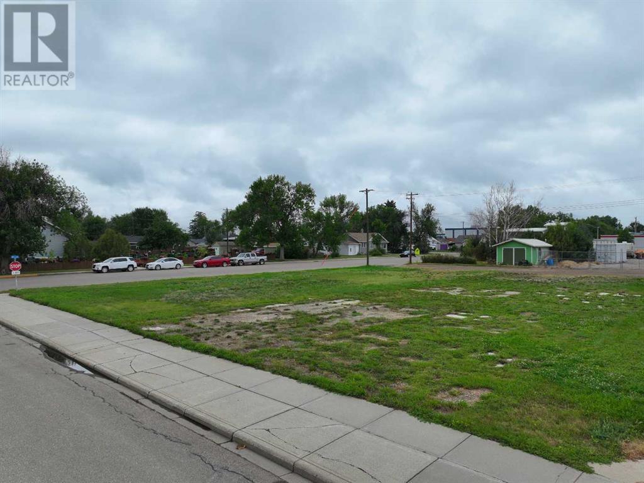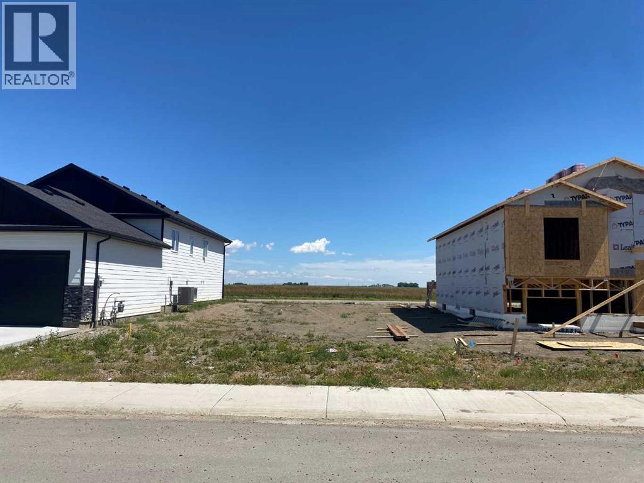4806 6 Street
Coalhurst, Alberta
Great for the DIYer .This home has had some recent upgrades, including opening the addition to include covered patio. Addition exterior finished in Hardieboard siding , smart trim, facia and new eavestrough and downspouts. Plumbing Throughout was completely redone in the Spring and furnace inspected. Interior almost completely drywalled. up graded windows with a few more in garage that can be added .Double driveway and super single garage for lots of parking. Location close to School and spray park parks and trails and short walk to get a treat from the awesome bakery (id:48985)
2508 45 Street S
Lethbridge, Alberta
Welcome to this charming, Almost New Two-Storey home with 3 Bedrooms, 2.5 Bathrooms, Bonus Room, AND Office, Double attached garage, and a Walk-up basement with Separate Entrance located in a very desirable, family oriented neighborhood in southside community, and walking distance to elementary school and quick access to major shopping centers! As you walk up to the front entrance, you’ll be amazed by a spacious and covered veranda which leads to a very welcoming foyer. Enjoy the open floor plan with 9’ ceiling height throughout Main floor and living room with ceiling Open-to-Below with a total livable space of 3295 Sq.Ft. The Beautiful Modern style Kitchen is The Heart Of The Home complete with large quartz island, elegant Cabinets, customized hood fan, customized refrigerator doors to blend in with other cabinets, extra built-in countertop in front of pantry, Gas cook top stove, and all Stainless Steel Appliances. The Open-to-below 18’ concept along with big windows looking on to the backyard let lots of natural light come in throughout the day. This immaculate living room has a customized wall decorated with stone around fireplace throughout from main floor all the way to the top of the ceiling. This gives a unique view from hallway upstairs and even when looking down to see the living area on main floor. There is a half bath and an Office on the main floor along with built-in shelf space for closet which can be used as work space or a play room for kids. Going up the stairs, there is a spacious Bonus room which is a great spot for hanging out with friends, movie nights, or just to read a book with natural light from window. In addition, upper Floor consists of 2 big bedrooms, 3-piece bath, and a massive Master Bedroom with a 5-piece en-suite that is fully tiled, has a fancy Bath-tub, Walk-in Shower, extra vanity, and a Walk-in closet. Going downstairs to the enormous basement with a Roughed-in bathroom, laundry set up, there is a full future potential of buildi ng a 2 bedroom+family room Legal suite with a Separate Entrance which walks up to grade on to a Large Fenced Backyard with a back alley. Built in 2021, this home is fully equipped with Central AC, low-maintenance front yard, and fully-fenced Backyard ideal for Kids and Pets. Home in Pristine Condition: owners only lived here for few months since they bought it brand new, no pets, never smoked. This home is still under New Home Warranty. To checkout this beauty, Contact your favorite REALTOR® today! (id:48985)
10 Susquehanna Avenue
Rural Cardston County, Alberta
If you're looking for a place where peace, privacy, and mountain beauty meet, this lot may be just what you’ve been searching for. Sitting on just under 3.2 acres, this rectangular parcel offers plenty of space to build a home that fits your lifestyle. Whether that’s a modern farmhouse, a cozy retreat, or a thoughtfully designed Airbnb getaway. Located just outside of Cardston, you’ll have quick access to town while enjoying the solitude and stillness of the countryside. Power and gas are both nearby, and water access can be arranged through hauling or the installation of a well. The land is flat and open, perfect for building, and the views stretch endlessly in every direction. With adventure close by at Waterton National Park and relaxation waiting at the beach on St. Mary’s Reservoir, this is a rare opportunity to craft the life you want from the ground up. Don't miss out! Call your favourite REALTOR® today! (id:48985)
14 Susquehanna Avenue
Rural Cardston County, Alberta
This lot offers just over 3 acres of beautiful, buildable land in a peaceful and picturesque rural subdivision. With its wide rectangular shape and gentle slope, this property is ideal for a spacious country home or a future short-term rental with breathtaking mountain views. The location is peaceful yet connected and only 5 minutes from Cardston, where you’ll find schools, shops, and services. The lot is surrounded by farmland and big skies, with utilities (power and gas) close by and water access available via hauling or a drilled well. The possibilities for this lot are yours to create, from gardening and small-scale homesteading to relaxing on your porch with the sunset behind you. With Waterton Park 30 minutes away and recreation nearby at St. Mary’s Reservoir, this property has all the ingredients for a truly fulfilling rural lifestyle. Call your favourite REALTOR® today to check it out and learn more! (id:48985)
6 Susquehanna Avenue
Rural Cardston County, Alberta
Smaller Footprint, Big Alberta Feel! This charming 3.17 acre lot proves that you don’t need a huge piece of land to have big potential. Slightly narrower than neighbouring parcels, this lot is still perfectly suited for a cozy homestead, retirement bungalow, or even a charming short-term rental that offers a slice of paradise. Set in a growing rural subdivision just 5 minutes from Cardston, this property enjoys the same breathtaking mountain views, star-filled skies, and country calm. Power and gas are nearby, and water access is flexible. With outdoor attractions like Waterton Lakes National Park and St. Mary’s Reservoir nearby, guests and residents alike will love the natural beauty and simple pleasures this area offers. Call your favourite REALTOR® for more info today! (id:48985)
22 Susquehanna Avenue
Rural Cardston County, Alberta
Room to Dream! A beautiful 3.16-acre parcel offering the best of Southern Alberta’s natural charm. With its gently rolling land and long western viewlines, this property is perfectly positioned for spectacular sunsets and tranquil country living. Whether you're looking to build your forever home or create a peaceful Airbnb retreat, this lot offers the space and setting to bring your vision to life. Located just 5 minutes from the town of Cardston, you'll enjoy the quiet of rural life without giving up convenience. Electricity and natural gas are nearby, ready to be brought into the lot, and you have the option of digging a well or hauling water. The area is known for its wide open skies, mountain views. With Waterton Lakes National Park just 30 minutes away, and the sandy Wally's beach at St. Mary’s Reservoir only a short drive, this property gives you the perfect blend of serenity, adventure, and potential. Call your favourite REALTOR® today to learn more! (id:48985)
13 Susquehanna Avenue
Rural Cardston County, Alberta
Build Your Life, Enjoy the Land. This 3 acre lot offers both privacy and open space, set in a tranquil countryside subdivision just a short drive from Cardston. With its generous dimensions and flat topography, it’s well suited for a large home, garage, garden, or even a small-scale farm stay or vacation rental. The surrounding landscape offers breathtaking mountain views, clean air, and a sense of calm that’s hard to find anywhere else. With gas and electricity ready to be brought in, and water access available by hauling or well, the essentials are in place. Take advantage of nearby recreation at St. Mary’s Reservoir, or head to Waterton National Park for world-class hiking, scenery, and wildlife all less than half an hour away. Call your favourite REALTOR® today! You won't regret coming to see this gorgeous land! (id:48985)
9 Susquehanna Avenue
Rural Cardston County, Alberta
Your Paradise Awaits! With over 3 acres of beautifully balanced land, this lot offers the rare combination of size, shape, and scenic surroundings. This square-shaped lot is ideal for designing a home with maximum exposure to natural light and surrounding views. Whether you're envisioning a peaceful country residence or a welcoming Airbnb retreat, this land provides the perfect canvas. Located just minutes from town, with power and gas nearby, and water available via hauling or drilling, everything you need is within reach. From sunrise coffees on your future porch to weekend trips to Waterton or the sandy shores of St. Mary’s, this is a location that encourages connection with both nature and community. Call your favourite REALTOR® and come take a look! (id:48985)
2 Susquehanna Avenue
Rural Cardston County, Alberta
Private, Peaceful, and Packed with Potential! Tucked slightly away from the main subdivision entrance, this lot offers over 3.5 acres of private, flat land ready for your custom build. This deep lot offers more seclusion than most, perfect for a quiet home base, or a tucked-away Airbnb offering guests a taste of country calm. Utilities are nearby, and water access is flexible depending on your needs. From the lot, you’ll enjoy breathtaking views of the mountain landscape, star-filled skies at night, and the simple joy of living close to nature. Cardston is just minutes away, and both St. Mary’s Reservoir and Waterton National Park are an easy drive, making this an ideal spot for anyone seeking the perfect balance of solitude and convenience. Call your favourite REALTOR® and come and see! (id:48985)
5202 52 Street
Taber, Alberta
2-Storey Character Home on a Corner Lot in Taber, ABDiscover the charm of small-town living in this 2-storey character home on a corner lot. This home was built in 1912, and has 2,076 sq. ft. Step onto the wraparound front porch, perfect for enjoying morning coffee or relaxing in the evening. Inside, the main floor boasts a spacious kitchen with ample cabinets, generous counter space, and an eating bar—ideal for entertaining or casual meals. The adjoining dining room features large windows that fill the space with natural light, while the oversized living room has a cozy gas fireplace and an elegant bay window. A convenient half bathroom completes the main floor.A spiral staircase leads to the upper level, where you’ll find three generously sized bedrooms and a full bathroom. The primary bedroom has hidden laundry chute and plumbing to add a sink in the built-in vanity, along with more plumbing beside the vanity to start your ensuite reno. The fully developed basement offers even more living space, with a large family room, a fourth bedroom, a 3-piece bathroom, laundry area, and a dedicated storage room. Thoughtful features include two furnaces—one dedicated to the upper floor and one for the main and basement levels—as well as two laundry chutes for added convenience.Outside, enjoy a landscaped yard with a garden area. Parking and storage are no issue with both a double attached garage and a double detached garage.This one-of-a-kind home offers character, space, and functionality—all within a quiet, friendly community. Don’t miss your chance to make it yours! (id:48985)
520 2 Avenue N
Vauxhall, Alberta
Excellent opportunity to own 4 commercial lots right on main street in Vauxhall! Excellent location with many possibilities! 14,000sq.ft. total (id:48985)
1909 Parkside Way
Coaldale, Alberta
Nice, quiet lot across from adult living. End of a crescent with little traffic. Proposed grocery store within walking distance. Lot faces East giving shelter to the backyard. Almost 4300 sq ft gives you many options to build your dream home! (id:48985)

