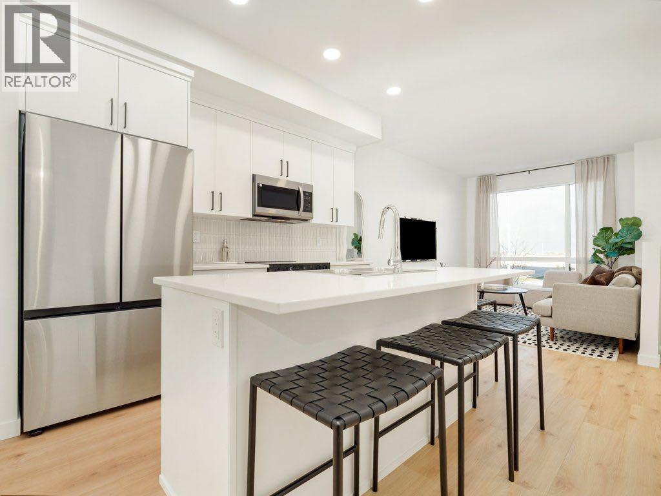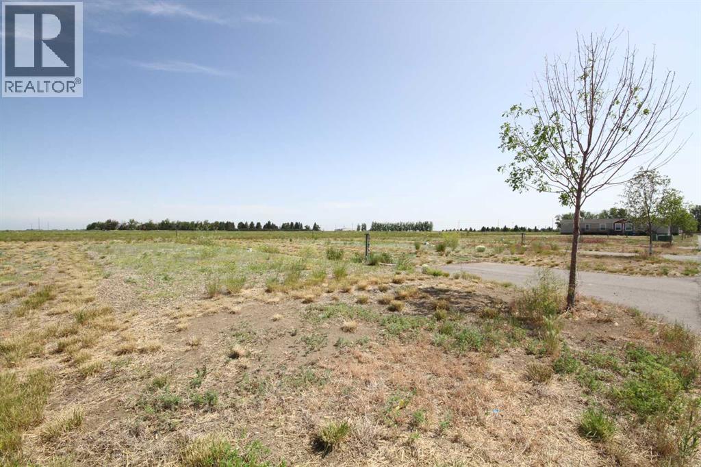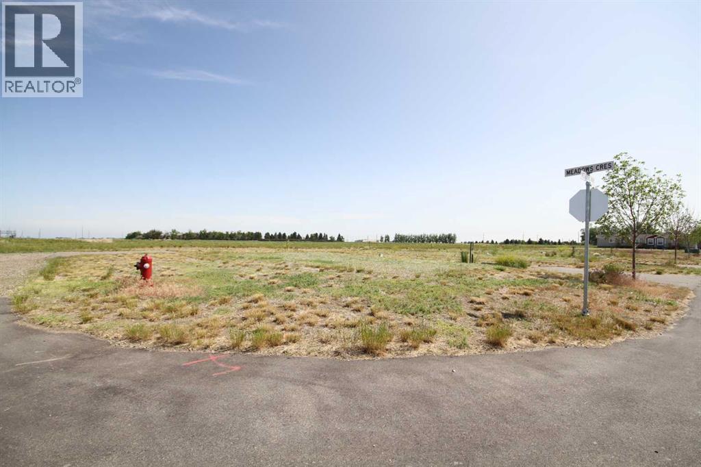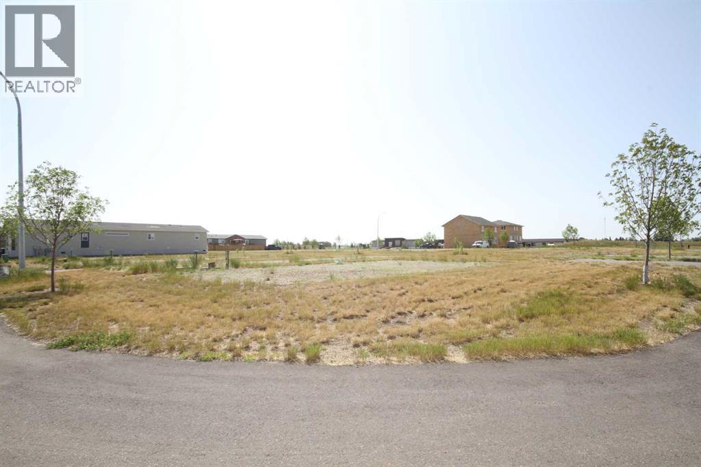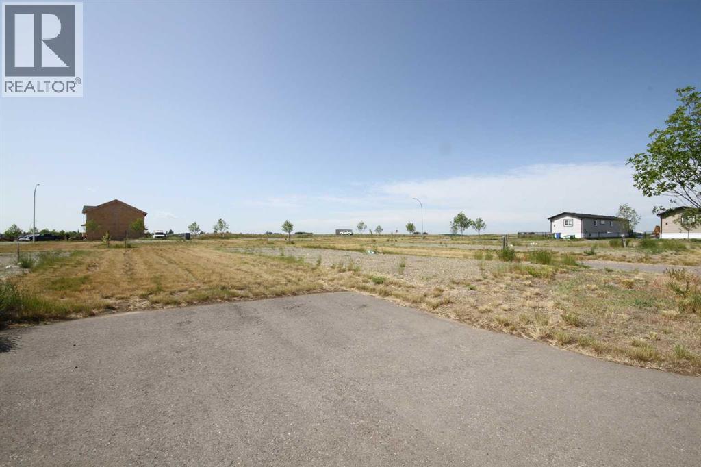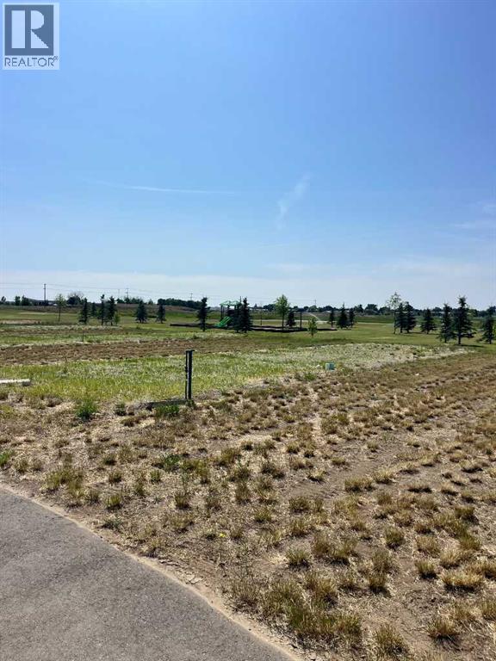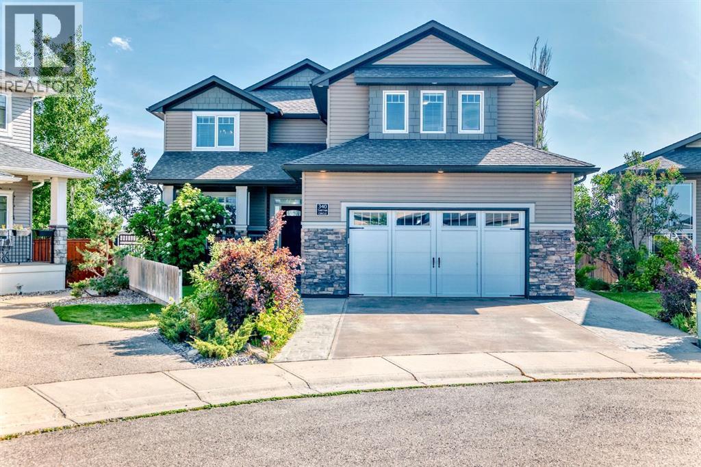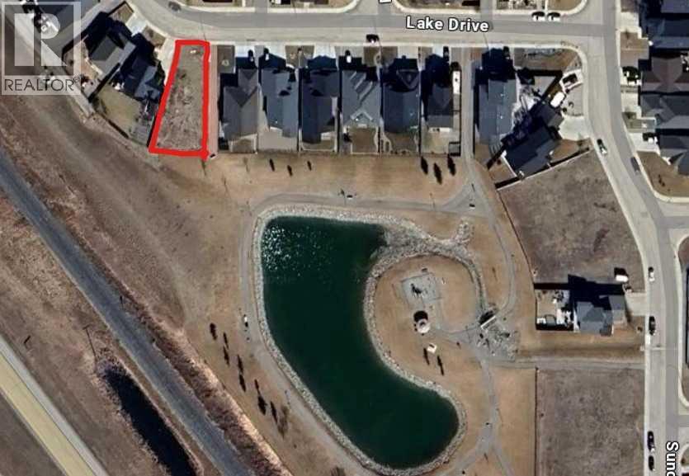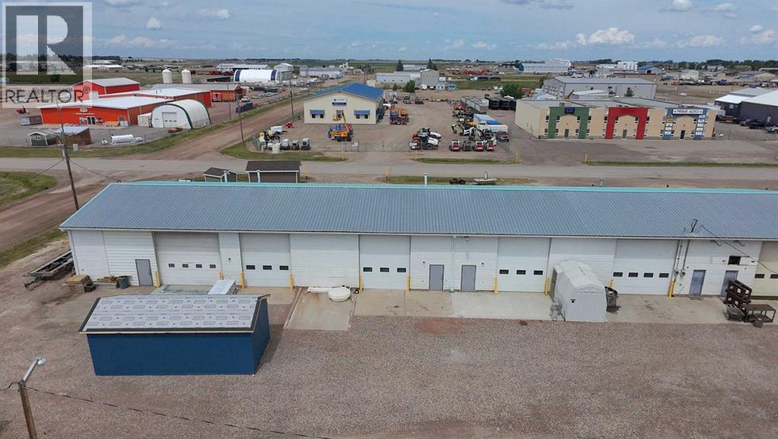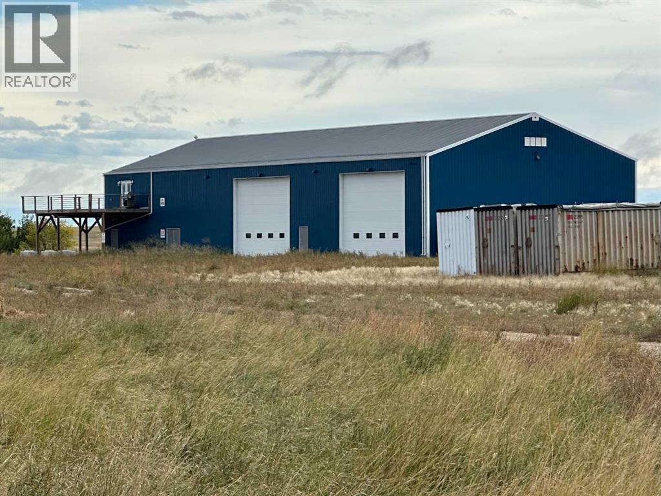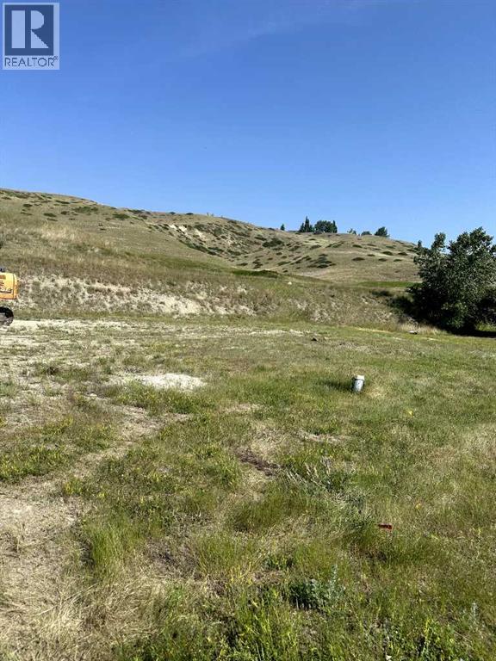2932 47 Street S
Lethbridge, Alberta
Welcome to The Brooklyn Towns in Southbrook. These 3 Bedroom fully developed bi-level homes come with upgraded James Hardie siding accents, beautiful quartz countertops, Chrome Riobel plumbing fixtures, tile flooring in the bathrooms and stainless-steel Samsung appliances you’ll love. You’ll enjoy relaxing on your private deck with a built-in privacy screen, plus the yard is fully fenced and landscaped just for you. There’s even a double parking pad out back for added convenience. Just minutes from everyday amenities, local shops, Robert Plaxton Elementary School, Lethbridge College, and so much more. If you're a first-time buyer, you may be eligible for the new Government GST Rebate Program, which could offer major savings on your purchase. Certain restrictions apply, so be sure to ask for details. With modern design, thoughtful features, and a location that has it all, The Brooklyn Towns are the perfect place to call home. NHW. TAKE ADVANTAGE OF PRE-COMPLETION PRICING, (id:48985)
5 Meadows Way
Taber, Alberta
The Meadows offers a unique opportunity to establish your forever home on owned lots—no lot rental required. Whether you prefer a multifamily unit, a custom stick-built home, or a manufactured home, this community supports a variety of housing options to suit your lifestyle and budget. This lot has been subdivided into a lot and a half, providing potential for a duplex to generate revenue as a property. Enjoy the flexibility of homeownership along with the convenience of affordable living. With condo fees at just $75.00 per month, you can experience the benefits of a well-maintained community without the high costs. Don’t miss out on this exceptional opportunity to create your dream home in a welcoming and versatile neighborhood. (id:48985)
1 Meadows Way
Taber, Alberta
The Meadows offers a unique opportunity to establish your forever home on owned lots—no lot rental required. Whether you prefer a multifamily unit, a custom stick-built home, or a manufactured home, this community supports a variety of housing options to suit your lifestyle and budget. This lot has been subdivided into a lot and a half, providing potential for a duplex to generate revenue as a property. Enjoy the flexibility of homeownership along with the convenience of affordable living. With condo fees at just $75.00 per month, you can experience the benefits of a well-maintained community without the high costs. Don’t miss out on this exceptional opportunity to create your dream home in a welcoming and versatile neighborhood. (id:48985)
2 Meadows Way
Taber, Alberta
The Meadows offers a unique opportunity to establish your forever home on owned lots—no lot rental required. Whether you prefer a multifamily unit, a custom stick-built home, or a manufactured home, this community supports a variety of housing options to suit your lifestyle and budget. This lot has been subdivided into a lot and a half, providing potential for a duplex to generate revenue as a property. Enjoy the flexibility of homeownership along with the convenience of affordable living. With condo fees at just $75.00 per month, you can experience the benefits of a well-maintained community without the high costs. Don’t miss out on this exceptional opportunity to create your dream home in a welcoming and versatile neighborhood. (id:48985)
6 Meadows Way
Taber, Alberta
The Meadows offers a unique opportunity to establish your forever home on owned lots—no lot rental required. Whether you prefer a multifamily unit, a custom stick-built home, or a manufactured home, this community supports a variety of housing options to suit your lifestyle and budget. This lot has been subdivided into a lot and a half, providing potential for a duplex to generate revenue as a property. Enjoy the flexibility of homeownership along with the convenience of affordable living. With condo fees at just $75.00 per month, you can experience the benefits of a well-maintained community without the high costs. Don’t miss out on this exceptional opportunity to create your dream home in a welcoming and versatile neighborhood. (id:48985)
4810 72 Ave.
Taber, Alberta
Build Your Future at The Meadows!The Meadows offers a unique opportunity to establish your forever home on owned lots—no lot rental required. Whether you prefer a multifamily unit, a custom stick-built home, or a manufactured home, this community supports a variety of housing options to suit your lifestyle and budget. This lot has been subdivided into a lot and a half, providing potential for a duplex to generate revenue as a property. Enjoy the flexibility of homeownership along with the convenience of affordable living. With condo fees at just $75.00 per month, you can experience the benefits of a well-maintained community without the high costs. Don’t miss out on this exceptional opportunity to create your dream home in a welcoming and versatile neighborhood. (id:48985)
340 Tartan Circle W
Lethbridge, Alberta
Big FAMILY - BIG Dreams - Big HOUSE! This is your family’s must have next home! Enjoy your own POOL PARADISE in this backyard oasis. This is the first time this custom-built home is coming to market – ready to be loved all over again by its next family. Not only is there plenty of room for everyone and guests to be welcomed – the outside is a dream space and even has a spectacular back yard pool. Surrounding that pool is privacy in every corner from a custom masonry outdoor fireplace, a large pergola space, a hot tub retreat, multi-levels of sprawling decks, spectacular gardens to enjoy all around the property and more. Every big family, or sports enthusiasts will enjoy the dedicated space for all your year-round sports equipment with large walk in separate storage rooms in both the garages. While the growing family enjoys the ease of plenty of parking and an oversize front attached heated garage – the other half of the family will equally enjoy the rear ally access oversize detached also heated garage and workshop space. Even a shed for storage or potting while you tend to the thriving gardens. This house really does have everything … and that is just the outside! Welcome inside to the perfect layout for your crowd. With over 4200 sq ft of finished space (yes you read that right!) there is always somewhere for your family to be spending time together. The main floor features a cook’s dream kitchen, beautiful cabinets, granite, a large island for entertaining and even an additional vegetable sink prep corner. The sunny eating area is just steps away from the sprawling deck overlooking the pool. The unique great room layout boasts a stunning living room and dining room entrance and also a large family room with a cozy wood stove and a main floor office close by. Mud room closet, a guest bath and main floor large laundry all practically placed where you step in from the front attached garage. Upstairs along with three large bedrooms, two with walk in closets, is a fl ex room perfect for crafts, a second office or a study room for the kids, sharing a large main bathroom. The secluded over the garage primary suite retreat offers 800 sq ft of loaded luxury including a stunning fireplace, spa ensuite with dual sinks, soaker tub, steam shower and an oversize walk-in closet. Downstairs the bright sunny lower-level walks out to the pool deck and features the same level of quality throughout the home. This massive 600 sq ft family room has it all with a wet bar, perfect space for the pool table plus a great TV/games end, two large bedrooms, another bathroom, and additional washer and dryer for all those pool towels. This custom builder family thought of everything when designing this perfect large family space now ready for the next family to love it as much as they all did.Check out the 3D TOUR link! (id:48985)
4306 Lake Drive Drive
Coalhurst, Alberta
Here is a building lot with a view of the lake and the mountains. Bring your own builder or ask this land owner to build your dream home as they are registered Alberta New Home Warranty builders. (id:48985)
6002 60 Avenue
Taber, Alberta
Fantastic opportunity to own a large shop in Taber's industrial area. Featuring 5 bays measuring 30' x 30' with office spaces of 30' x 20', another 40' x 30' bay and two more 30' x 32' bays that were once used as a car wash. A few updates have been done over the years including a metal clad roof, windows, man doors, some overhead doors, some cement work, radiant heaters in 3 bays and electric baseboard heaters in front offices. Sitting on 1.13 acres, this could be just what you've been looking for! (id:48985)
302 King Street
Nobleford, Alberta
The Noble House is a magnificent property located in the heart of Nobleford. This estate was built in 1917 by the Noble family and the community developed around. This Craftsman style home is surrounded by mature trees and over an acre of privacy. From the grand driveway into the yard to the covered entrance to the home, there were no expenses spared when this property was built. The historical value of the property is priceless. Inside, the rooms are very generous with ample places to relax or entertain guests. The grand dining room and sitting rooms throughout have shared over a century of stories and still welcomes you for more! The detail in all of the woodwork through the home needs to be seen to appreciate. From the built in china cabinet to the multiple book shelves and picture rails, it is a must see. This property has been designated a Municipal Historic Resource and as such is eligible for annual government grants to maintain it's condition. This iconic estate is important to the town of Nobleford and the surrounding community. Truly a magnificent home. Connect with your REALTOR® for a viewing. (id:48985)
On 886 Highway
Cereal, Alberta
Agri-Processing & Storage Facility – 13.52 Acres Central Alberta Now also for lease or rent by season or monthTurnkey commercial facility on 13.52 acres with21,960 sq. ft. of high-quality building space built in 2020–2021 by Remuda Builders. Designed for specialty crop processing and storage, the property includes heated, insulated shop space 5400 sq.' , heated / insulated , large overhead door, concrete floor, mezzanine, 14400 sq.' cold storage. Ideal for agri & business expansion, custom storage, or light industrial use.Listing Price: $700,000Total Building Area: 21,960 sq. ft.Price per Sq. Ft.: ˜ $31.9 including land Key Building Features:Buildings – 7,560 sq. ft.•5,400 sq. ft. heated shop with mezzanine (23’ x 39’)•2,160 sq. ft. cold storage for equipment14,400 sq. ft.•Pole building with open space, cold storage, and two large overhead doors Services:•Power (single phase; 3-phase nearby)•Propane heating•2 cisterns + reservoir•Septic tank & field•Blueprints available•Located in Special Area 3•Eligible for non-Canadian buyers (under 20-acre restriction)•Adjacent 144 acres available separately/optional (id:48985)
385 Canyon Boulevard W
Lethbridge, Alberta
This is the last 4plex lot in Paradise Canyon. This lot is a beautiful place to build, great opportunity for the right person. PRICE IS 139,000.00, PLUS GST. (id:48985)

