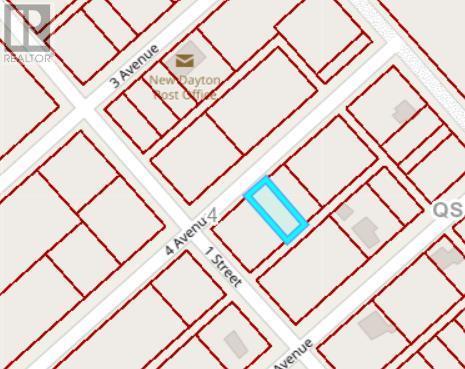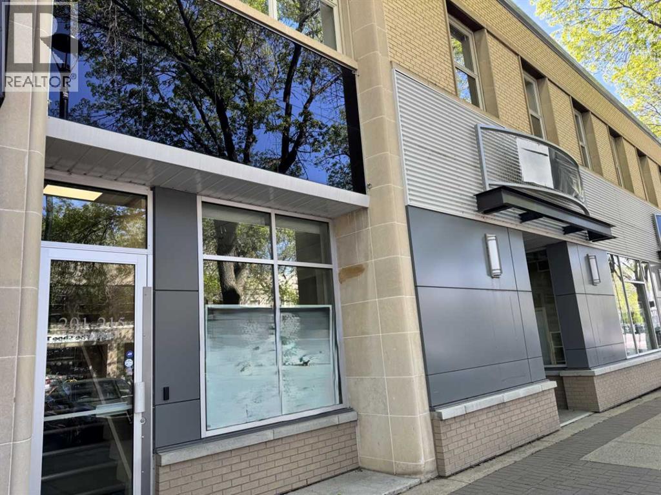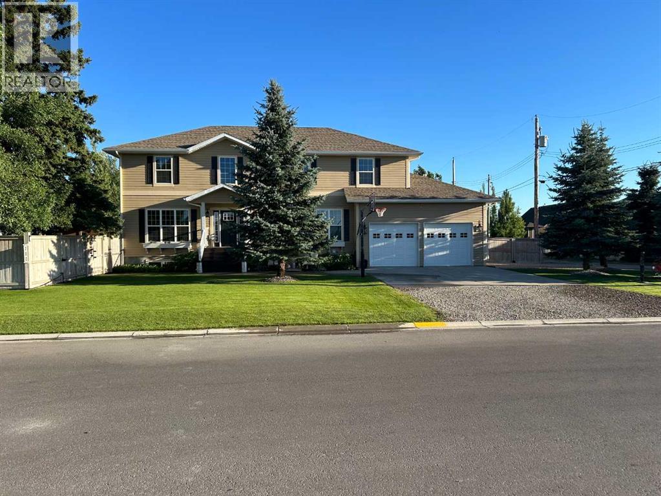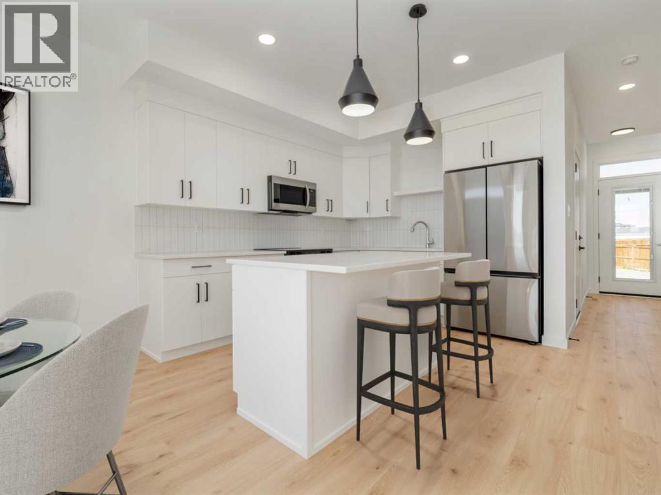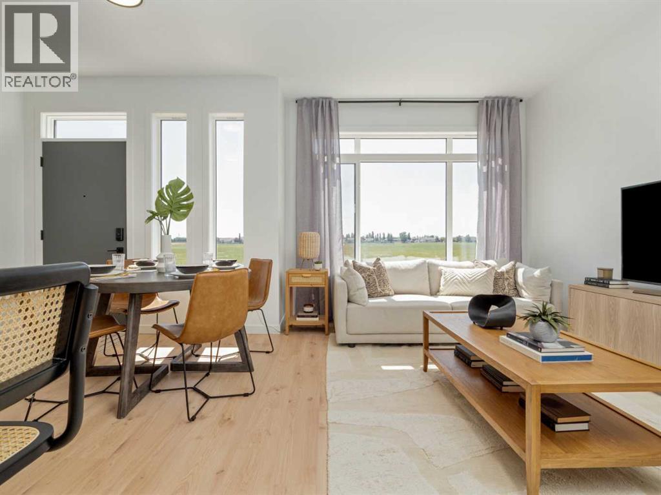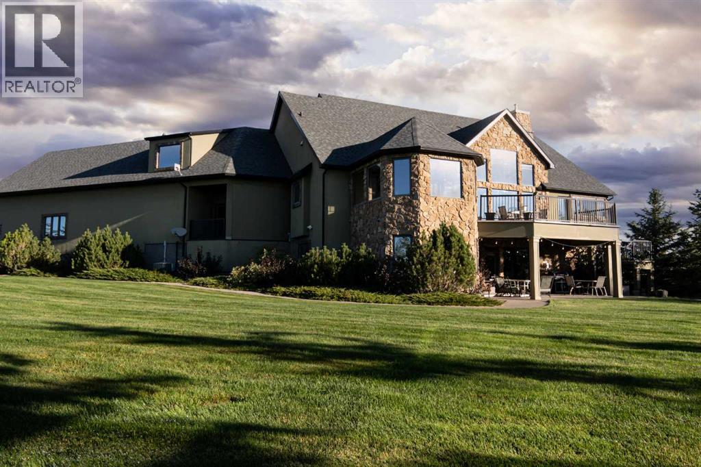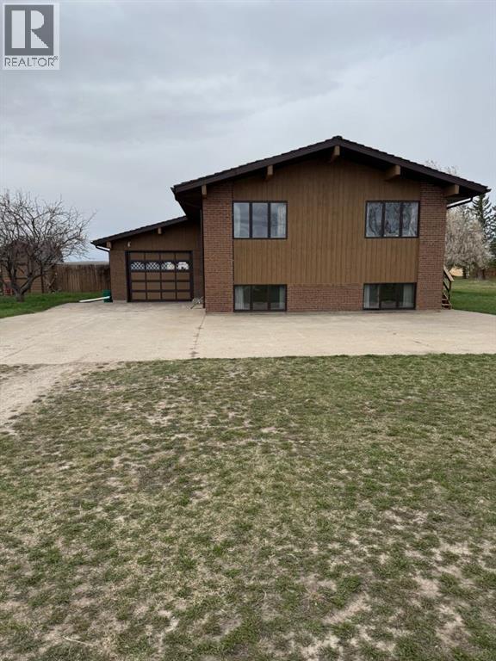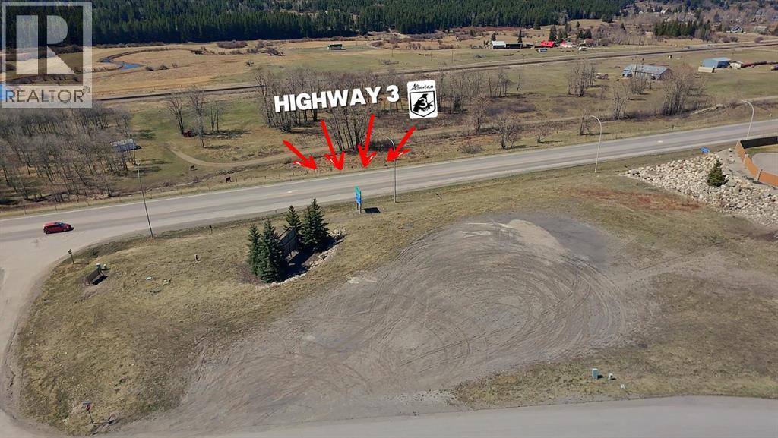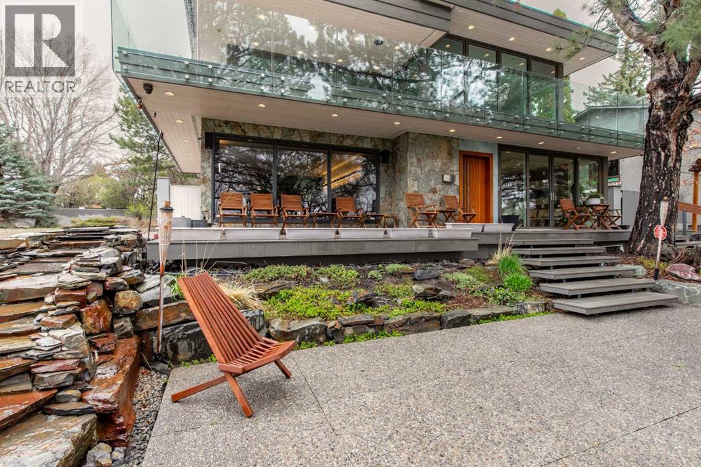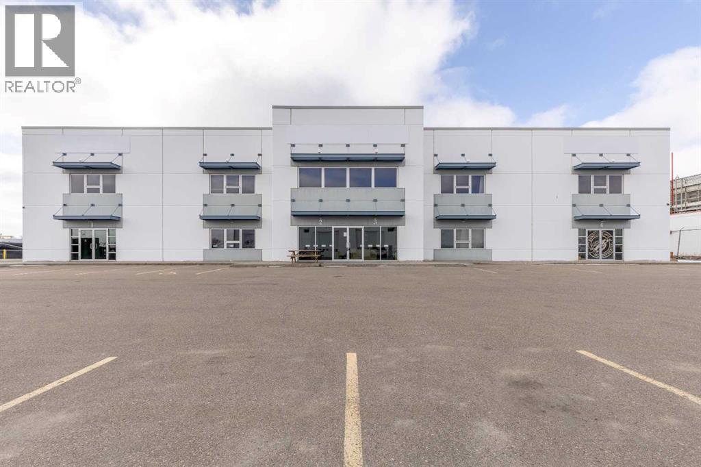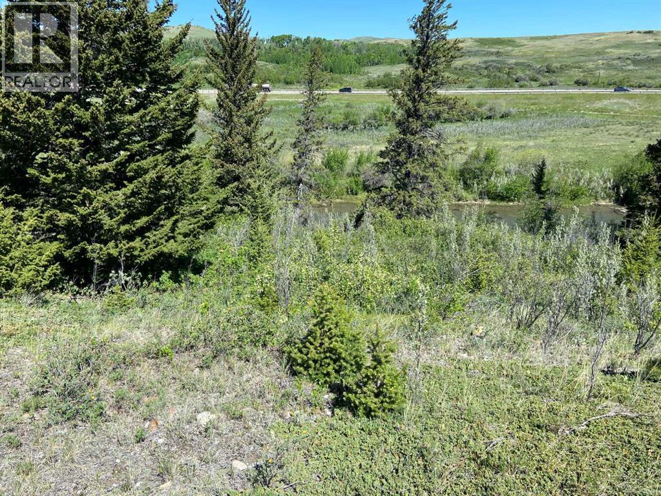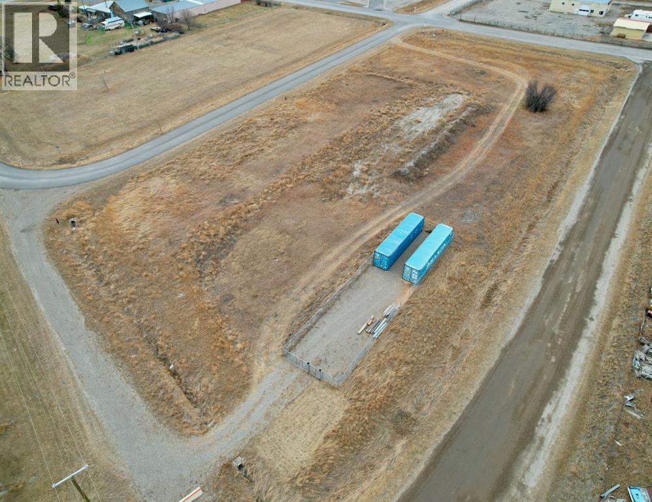130 4 Avenue
New Dayton, Alberta
Affordable Prairie Living — 50' x 120' Lot in New Dayton, Alberta Dreaming of small-town serenity? Here's your chance to own a generous 50' x 120' lot in the quiet hamlet of New Dayton, just a short drive from Raymond and Lethbridge. With no building timeline and no restrictive covenants, you're free to build when you're ready — or simply invest in your own slice of Alberta.Features:Spacious 6,000 sq ft lot (approx.)Municipal services nearbyPeaceful rural settingPerfect for a future home, cabin, or holding investmentIdeal for those who value space, simplicity, and affordabilityWhether you're planning your forever home or just want to own land in Alberta, this is a low-risk opportunity to invest in your future.New Dayton is a charming hamlet surrounded by prairie skies and open space — the kind of place where you can slow down, spread out, and enjoy the quiet life. No pressure, no deadline — just potential. (id:48985)
110, 333 6 Street S
Lethbridge, Alberta
Amazing opportunity to be part of downtown Lethbridge's most vibrant street. Close to Festival Square, shopping and restaurants. Vacant, wide open space ready for you to make your business dreams come true. This lease is for the NORTH half of the building, unit 105. (id:48985)
280 1 Avenue N
Magrath, Alberta
This stunning two-story residence offers the perfect blend of space, comfort, and style with over 2,600 sq. ft. of thoughtfully designed living space, plus a fully developed 1,200+ sq. ft. basement. With 6 spacious bedrooms, 4 full bathrooms, and a half bath, this home is ideal for growing families or those who love to host. Step through the vaulted front entry and feel immediately at home. The main floor features a private home office, a cozy living room, a bright plant or piano room, and a convenient laundry area. At the heart of the home is a beautifully appointed, expansive kitchen that flows effortlessly into the sunlit dining and living areas—perfect for entertaining. Outside, the fully landscaped double lot is a true oasis. Enjoy mature trees, a stone patio, a fully fenced yard, and a hot tub for ultimate relaxation. Whether it’s summer barbecues or quiet evenings under the stars, this backyard is built for making memories. Practicality meets luxury with an attached oversized heated double garage, ample parking, an exterior RV power outlet, central A/C, and a storage shed for added convenience. This exceptional property offers the perfect combination of small-town charm and modern living. Don’t miss your chance to make this stunning Magrath home yours! (id:48985)
685 Blackwolf Boulevard N
Lethbridge, Alberta
Welcome to the Luca II duplexes offer a perfect combination of style, function, and unbeatable location. These thoughtfully designed homes feature 3 bedrooms, 2.5 bathrooms, and 1,100 sq. ft. of modern living space, complete with a rear attached single garage, full fencing and landscaping, and NO CONDO FEES. Premium finishes include upgraded James Hardie accent siding, Kohler plumbing fixtures, and stainless steel Samsung appliances, with two designer color packages to choose from. The convenient upstairs laundry and an undeveloped basement set up for a family room, a 4th bedroom, and an additional full bathroom offer endless possibilities for customization. Just a short walk to the 73-acre Legacy Park, residents will enjoy fantastic amenities like the spray park, pickleball courts, playgrounds, scenic walking paths, and two nearby dog parks. With shopping, schools, and other essentials close by, this is your chance to own in one of Lethbridge’s most sought-after neighborhoods, offering a perfect balance of modern living and outdoor convenience. Home is virtually Staged. NHW. FIRST TIME BUYER! ASK ABOUT THE NEW GOVERNMENT GST REBATE. Certain restrictions apply (id:48985)
689 Blackwolf Boulevard N
Lethbridge, Alberta
Welcome to the Luca II duplexes offer a perfect combination of style, function, and unbeatable location. These thoughtfully designed homes feature 3 bedrooms, 2.5 bathrooms, and 1,100 sq. ft. of modern living space, complete with a rear attached single garage, full fencing and landscaping, and NO CONDO FEES. Premium finishes include upgraded James Hardie accent siding, Kohler plumbing fixtures, and stainless steel Samsung appliances, with two designer color packages to choose from. The convenient upstairs laundry and an undeveloped basement set up for a family room, a 4th bedroom, and an additional full bathroom offer endless possibilities for customization. Just a short walk to the 73-acre Legacy Park, residents will enjoy fantastic amenities like the spray park, pickleball courts, playgrounds, scenic walking paths, and two nearby dog parks. With shopping, schools, and other essentials close by, this is your chance to own in one of Lethbridge’s most sought-after neighborhoods, offering a perfect balance of modern living and outdoor convenience. Home is virtually Staged. NHW. FIRST TIME BUYER! ASK ABOUT THE NEW GOVERNMENT GST REBATE. Certain restrictions apply (id:48985)
195041 Highway 512
Rural Lethbridge County, Alberta
Welcome to this one-of-a-kind custom-built estate, where luxury meets practicality on a beautifully landscaped 4.49 acre property with unique features throughout. This stunning 3,682 sq ft home with an attached triple car garage is only 10 minutes east of Lethbridge on a paved road and has the convenience of CITY WATER. It offers 5 bedrooms, an office, main floor laundry, 3.5 bathrooms and a 780 sq ft loft/flex area above the triple car garage. Showcasing exquisite craftsmanship with a stone exterior, bamboo hardwood flooring, and soaring 20-foot vaulted ceilings. The home is perfectly positioned to capture the warmth of the winter sun while reflective windows keep it cool in the summer. Step inside to find a grand living area with a double-sided gas fireplace adorned in stone and live edge wood. The gourmet kitchen features granite countertops, a gas range, a built-in stove, microwave, and impressive travertine tile backsplash. The luxurious primary suite boasts double vanities, a jetted tub, a steam shower, and marble tile. Stay comfortable year-round with in-floor heating in the tiled areas, basement, and attached garage. The bright walk out basement is a perfect entertainment space equipped with a full wet bar and a soundproof music room (possible theatre room). It also has 3 bedrooms with walk in closets and an additional gas fireplace. Enjoy the tranquility of the outdoors with a private boardwalk along the river, a beach area, and a fire pit for cozy evenings. The property also features a charming gold mine and water wheel feature, both powered, adding unique character to the landscape. Relax and entertain with ease on the upper and lower decks, each equipped with gas hookups for barbecues. The lower deck also includes hookups for a hot tub. This property is truly an oasis with a lofted barn that has power, perfect for storage or hobbies, and an outdoor pool with a deck for summertime fun! The extensive yard includes an underground sprinkler system easily ma naged through a smartphone app. A 1-acre garden is also integrated into the irrigation system to keep your garden thriving. Additional highlights include a Sonos sound system with built-in speakers, reflective windows that optimize natural light and convenience of hot water on demand. The private driveway secludes the property from the accessible highway while offering low winter maintenance, well-suited for year round living. The rural agricultural zoning makes this estate not just a home but a lifestyle with many possibilities (plenty of room to build a shop) family photo area, space for weddings or entertainment, ideal for making lasting memories. Don’t miss this unique opportunity to own a truly special property! (id:48985)
214015 Twp Rd 52
Cardston, Alberta
Escape to your own private oasis with this exceptional 14-acre property, just a short 30-minute drive from Lethbridge! Ideal for those seeking space, tranquility, and versatile amenities, this property is the perfect combination of rural charm and functional living. The Home: This inviting bi-level home offers 4 spacious bedrooms and 2 bathrooms, providing ample room for your family to grow. The bright and open layout includes large windows that flood the home with natural light. Step outside to the expansive wrap-around deck, ideal for relaxing or entertaining while enjoying the peaceful views of your property. Outbuildings & Storage: This property is a dream come true for hobbyists, small farmers, or anyone needing extra space for equipment and storage. The property includes: 2 Quonsets for all your agricultural or storage needs, 3 Detached Garages, perfect for vehicles, workshops, or extra storage, Grain Sheds, ideal for farmers or anyone with a green thumb, A Dugout that provides a water source for irrigation or livestock. Land & Landscaping: With 14 acres of land, there’s plenty of space for gardening, farming, or simply enjoying the outdoors. The property is landscaped with numerous mature trees, offering natural privacy and a serene setting. Whether you want to create a mini farm, have space for animals, or simply need room to spread out, this acreage offers endless possibilities. Convenient Location: Located just 30 minutes from Lethbridge, you'll have the perfect balance of rural living with easy access to the amenities of the city, including shopping, schools, and healthcare. This property truly offers the best of both worlds—space, serenity, and convenience. Don’t miss out on the opportunity to make this your dream home. Directions: From Lethbridge head south down highway 5. South of the Raymond turn off turn left at the bend. Head due south a few minutes, sign and property on your right. (id:48985)
2010 89th Street
Coleman, Alberta
Welcome to the Crowsnest Pass!This beautiful piece of property is conveniently located right off Highway 3, offering great potential for a variety of opportunities. Crowsnest Pass is a growing community, and this is the perfect property to be a part of that growth. (id:48985)
2825 Parkside Drive S
Lethbridge, Alberta
This stunning 4-level split home boasts a modern design with sliding doors opening the dining area to the outdoors. Enjoy a kitchen with a minimal, modular, straight-lined work area emphasizing efficiency and cleanliness. Large south-facing windows provide natural light and gorgeous views overlooking Henderson Lake. The double garage features an EV charger and a heated driveway. Upstairs, you'll find an office set up or hosting area, while a large patio awaits for city festivities by the lake. Please contact your REALTOR® to book a showing on this luxurious and functional home. (id:48985)
1, 2, 3, 565 41 Street N
Lethbridge, Alberta
This industrial property features a 24 foot clear height and just under 10,000 square feet of open space. Located in Shackleford Industrial Park close to other established businesses and with quick access to major roads, this property presents an excellent opportunity to grow your business. There is opportunity to lease 2500sqft, or 5000 sqft or 7500 sqft. Up to 3 units available. (id:48985)
6 Rustler's Ridge
Rural Pincher Creek No. 9, Alberta
RIVERFRONT on the World Famous Crowsnest River!! This 13 acre parcel is one of the very few properties boasting easy access to the river. Just below Lundbreck Falls with easy access from Hwy 3, this property is prime!! There are building sites on the property, views are stunning from every direction - and you can walk down to some of the best fishing in Alberta! There is power to the property line. A well has been drilled, but not tested. Road access right to the property and there is an approach started as well. This property is close to Castle Mountain, The Crowsnest Pass...and The Oldman Brewery!! Lots more to offer in the area. If you're thinking you want some place on the river...THIS IS IT! Talk to your favourite realtor and check it out!! (id:48985)
Mills St Primrose Ave
Fort Macleod, Alberta
Excellent opportunity to own 1.71 Acres of bare land in the Industrial park. Easy access on this parcel with roadways on 3 sides so lot's of options for building. Includes the 2 Sea Cans and the security fencing around them. This lot can be subdivided into 2 lots if you are looking for a smaller area. There's limited industrial land available in the fast growing community of Fort Macleod! (id:48985)

