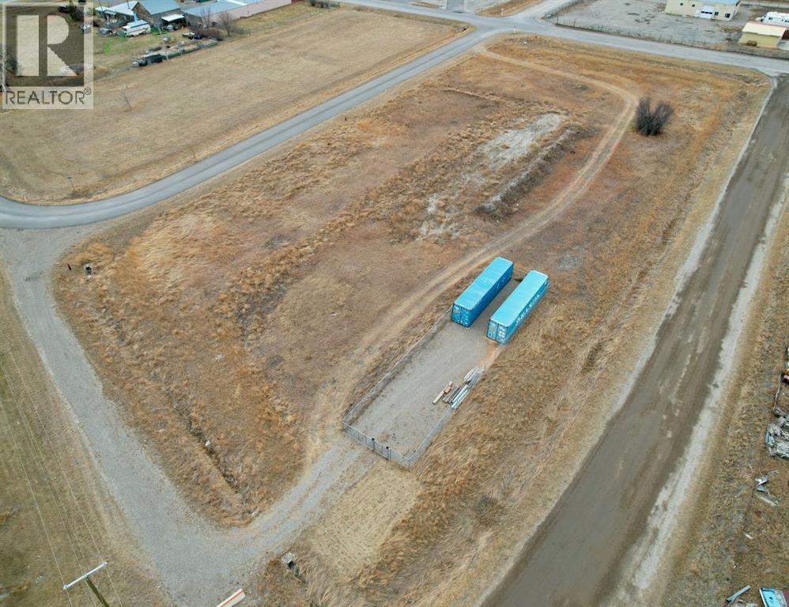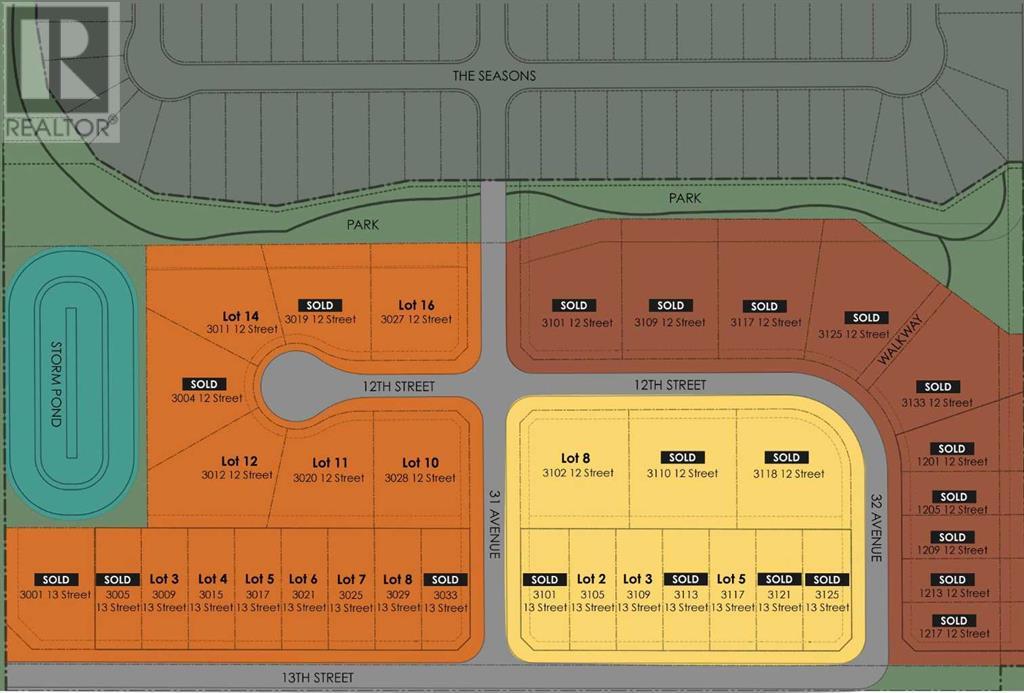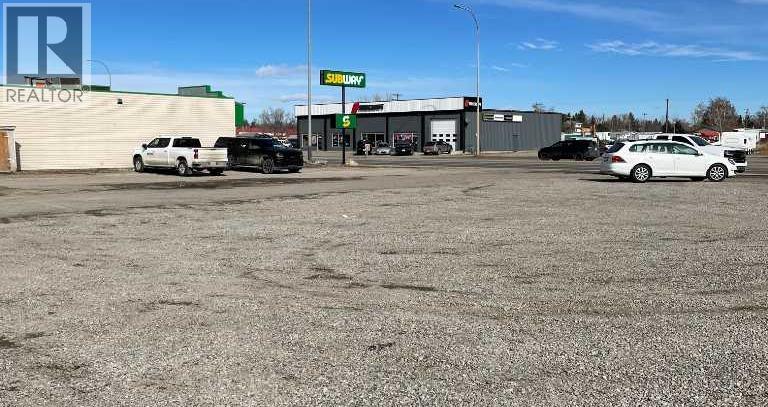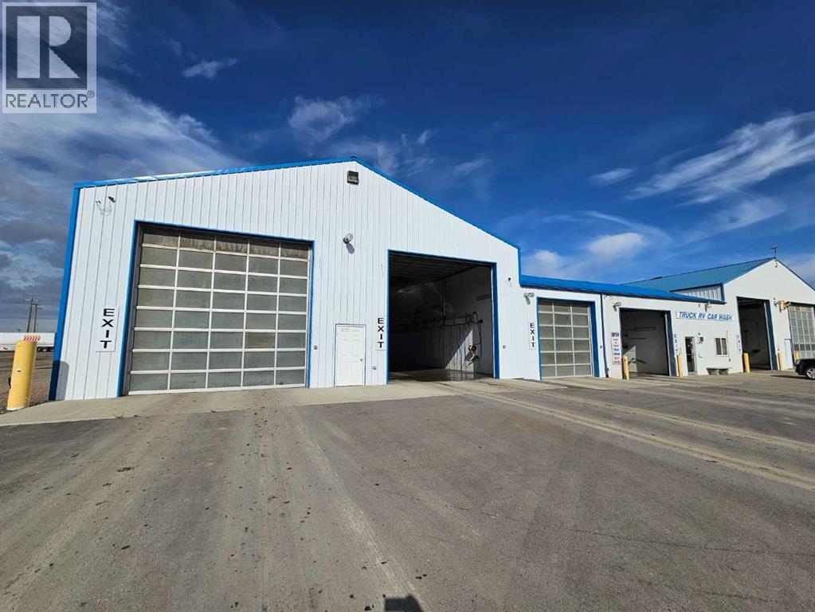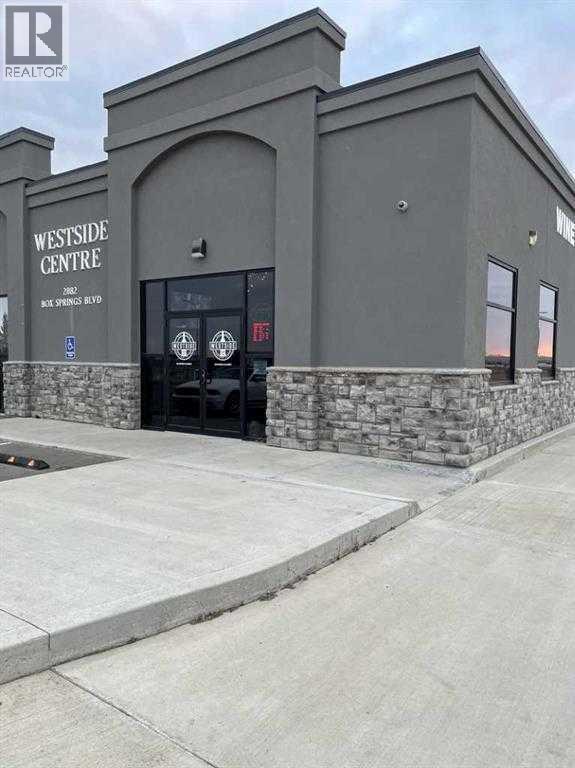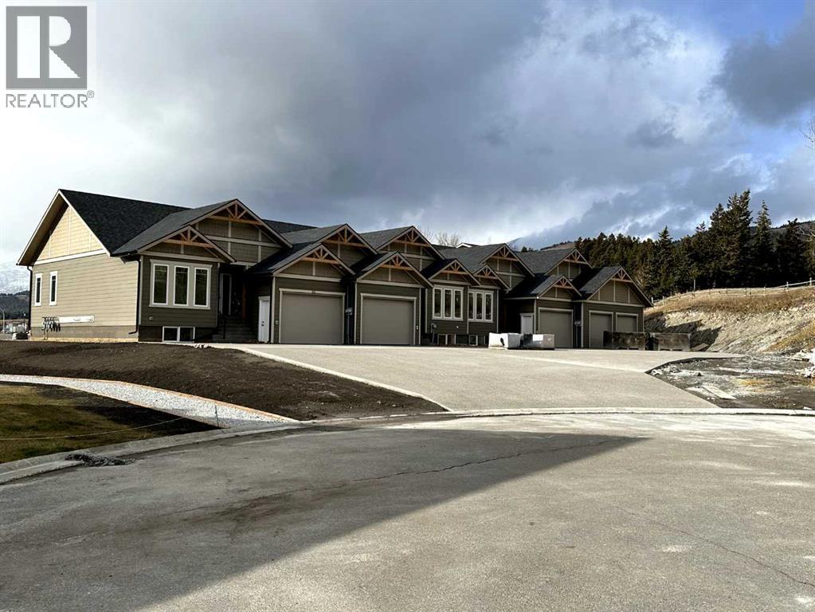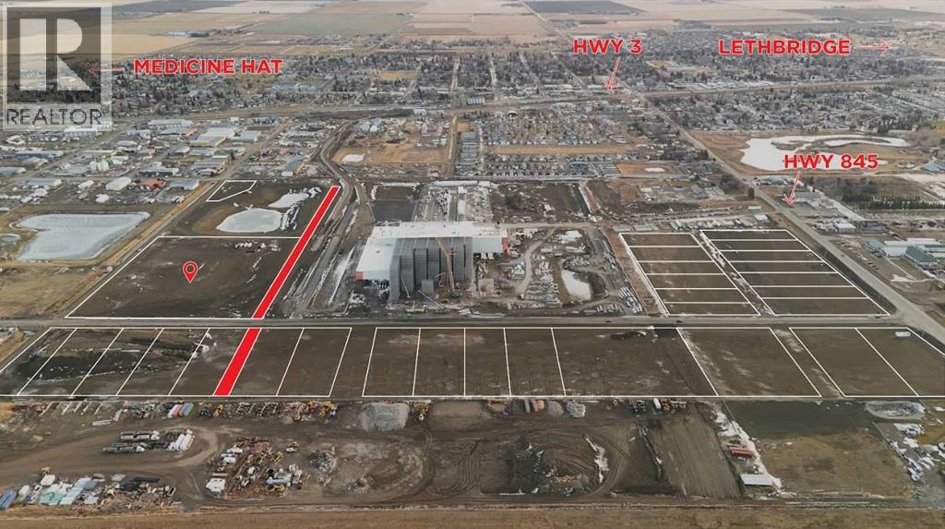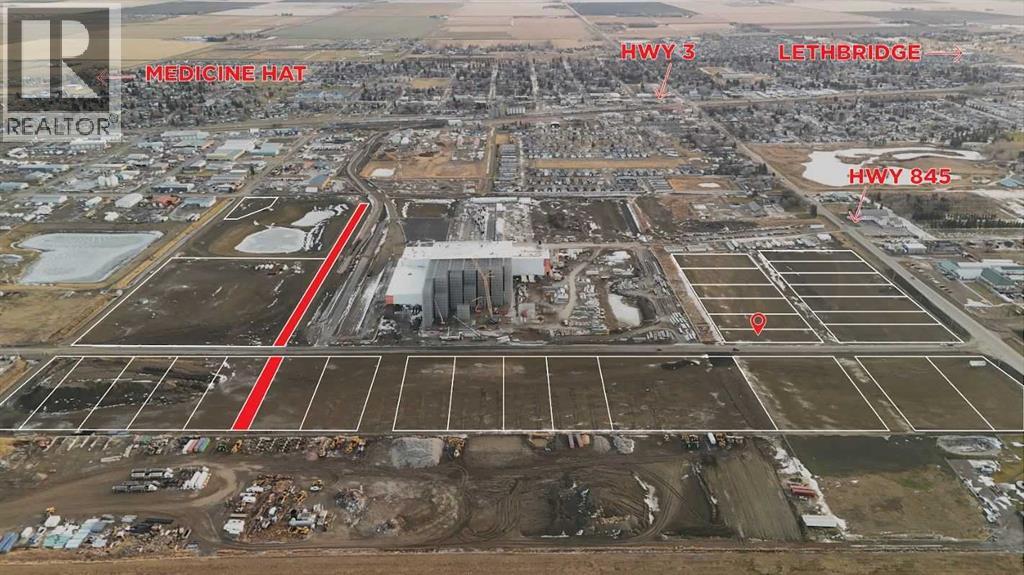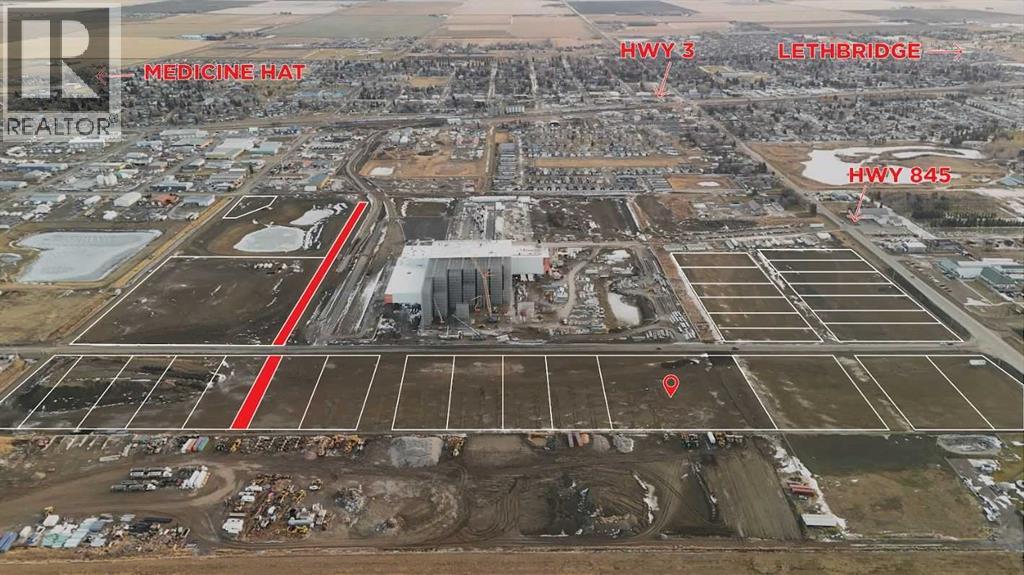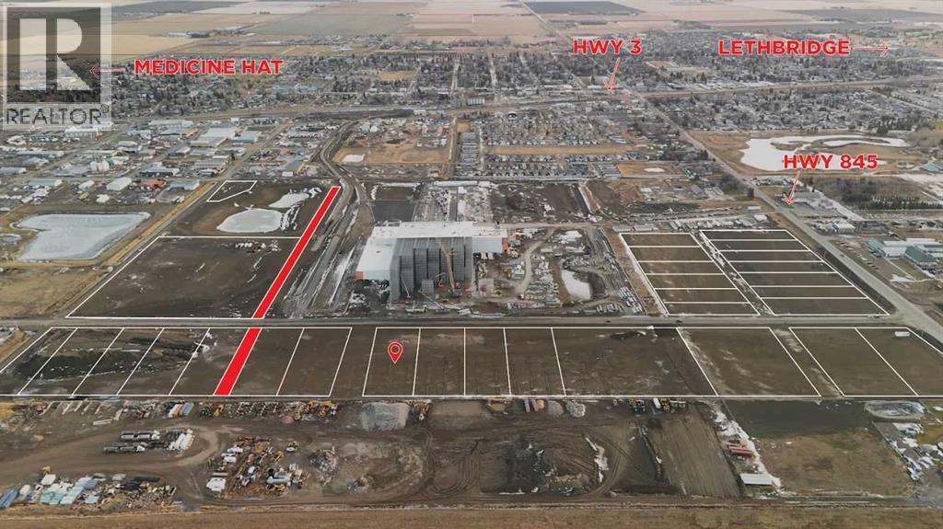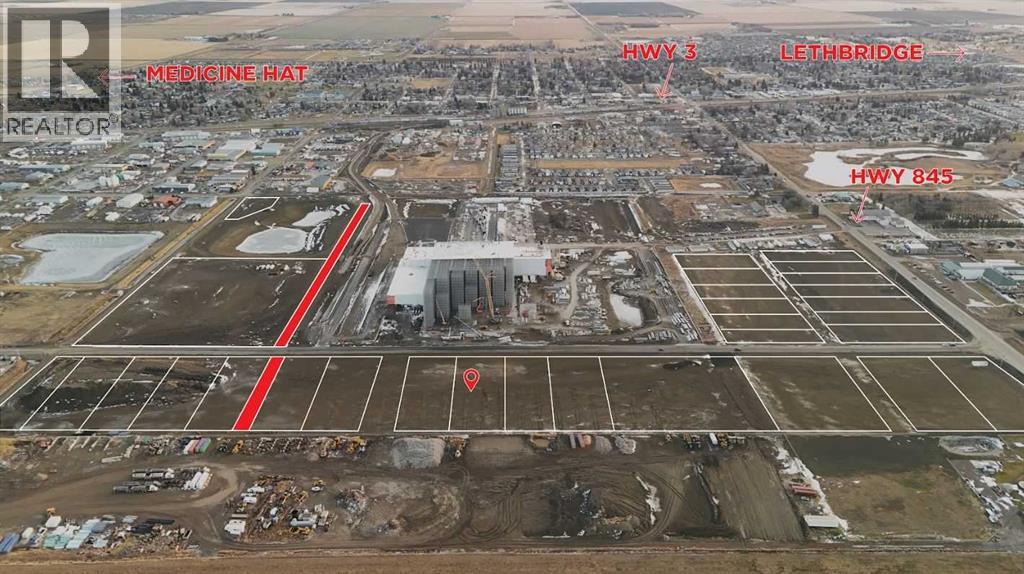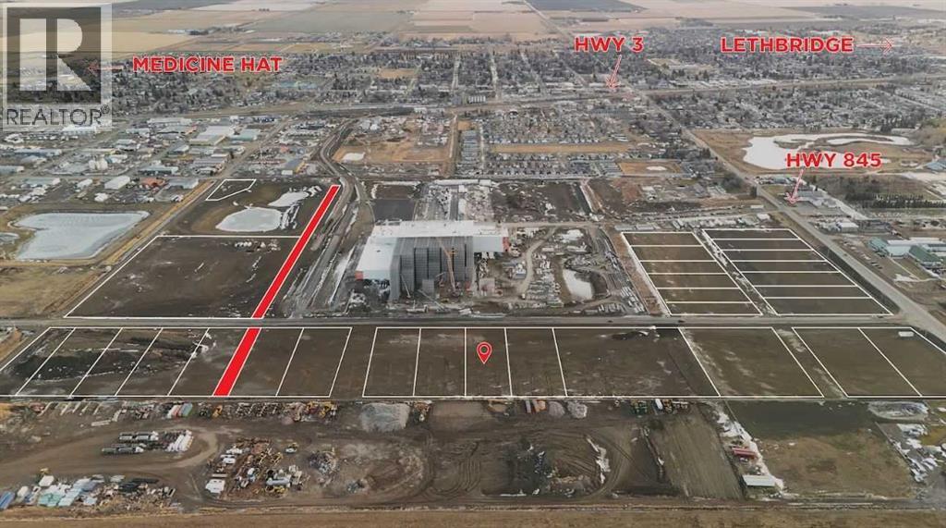Mills St Primrose Ave
Fort Macleod, Alberta
Excellent opportunity to own 1.71 Acres of bare land in the Industrial park. Easy access on this parcel with roadways on 3 sides so lot's of options for building. Includes the 2 Sea Cans and the security fencing around them. This lot can be subdivided into 2 lots if you are looking for a smaller area. There's limited industrial land available in the fast growing community of Fort Macleod! (id:48985)
3117 13 Street
Coaldale, Alberta
Welcome to Fieldstone Meadows. If you are looking for large lots in a quiet community, this is where you need to build. Bring your own builder to build the custom house of your dreams. (id:48985)
4609 1 Street W
Claresholm, Alberta
Rare Opportunity: Prime Commercial Lot on Main Street! Seize this incredible chance to invest in a vacant commercial lot ideally situated on Main Street, in the heart of a thriving and growing community. This prime location offers unparalleled access to an array of amenities, making it the perfect spot for your next business venture. The lot is conveniently located just one hour from Calgary, providing easy access to schools, shopping centers, hospitals, grocery stores, and more. With the sky as the limit, envision your dream business thriving in this bustling area. A rare find in a prime location, this lot is affordably priced to make your commercial dreams a reality. Become a part of a vibrant, expanding community that promises continued growth and development. Don't miss out on this incredible opportunity to secure a coveted spot on Main Street. The possibilities are endless! Make sure you check out the link to the drone video! (id:48985)
209 8 Avenue Nw
Milk River, Alberta
Commercial property and truck wash business for sale! Sits on 2.43acres which is included in the sale. Incredible business opportunity in a prime location! This property is immediately adjacent to Highway 4 and just 10mins from the Coutts/Sweetgrass Port of Entry crossing-the key gateway between Canada and the U.S.A. With direct access to I-15 in the U.S. This route is heavily traveled by large commercial transportation vehicles making it a high-demand stop for truckers. Milk River is a thriving small town with a strong sense of community and strategic positioning for business catering to cross-border traffic. Many truckers stop overnight, making this an ideal location for a truck service-based business. Property features: TURNKEY TRUCK WASH BUSINESS- 4X120ft BAYS (PERFECT FOR LARGE TRUCKS & TRAILERS). 2X40ft BAYS (IDEAL FOR SMALLER VEHICLES) WAND WASH CAPABILITY IN ALL BAYS. POTENTIAL for 2 of the larger 120ft bays could be transformed in to heavy duty mechanical shop. ( tire shop, wood working shop or storage). All bays are heated, easy access with automatic doors front and back. Additional amenities: office space, full washroom with shower, large pump room with ample storage, rear overhead door for added convenience and spacious surrounding land for easy truck turn around and outdoor storage. ENDLESS BUSINESS POTENTIAL! CREDIT CARD AND COIN OPERATED. ORIGINAL 4 BAYS WERE BUILT IN 1998. 2 ADDITIONAL 120FT BAYS WERE BUILT IN 2015. THE PROPERTY SITS ON 2.43 ACRES WHICH IS INCLUDED IN THE SALE. 24HR SURVEILLANCE EQUIPMENT WITH CAMERAS,MONITORS AND INTERNET SURVEILLANCE. 3 SEPARATE COIN OPERATED VACUUMS. THIS BUSINESS AND LAND IS FOR SALE ONLY. (id:48985)
101, 2882 Box Springs Boulevard
Medicine Hat, Alberta
Discover prime commercial space at Westside Centre in the heart of Box Springs Business Park, Medicine Hat, Alberta. This contemporary and eye-catching building commands attention from the Trans-Canada Highway, offering excellent visibility for your business. Whether you're envisioning a vibrant restaurant, a dynamic office space, or a bustling retail establishment, this versatile property provides the ideal canvas for your entrepreneurial aspirations. The end bay is thoughtfully designed with a drive-thru option, unlocking even more possibilities to elevate your business concept. Strategically positioned amidst thriving enterprises like Costco, The Keg, Boston Pizza, Princess Auto, McDonald's, Subway, and other reputable establishments, this location enjoys a steady stream of potential customers. The space is ready for customization to suit your unique needs and vision. Take advantage of this opportunity to shape the environment that aligns perfectly with your brand and business goals. Operating costs are estimated at $8.00 per square foot, ensuring transparency and facilitating your budgeting process. Seize this chance to position your business at the forefront of Medicine Hat's commercial landscape. (id:48985)
47 Ironstone Drive
Coleman, Alberta
One of the last four homes to be built at Ironstone Lookout. Number 47 Ironstone Dr. is a bungalow style home with a wide frontage which is seldom seen in the semi-detached market. The main level features an open floor plan with two bedrooms and two bathrooms. Main floor laundry. Very bright with large windows to take advantage of the beautiful mountain views that Crowsnest Pass offers. The lower level has a large media room, two bedrooms and a bathroom. Spacious attached garage with an ample driveway offers comfortable parking. Ironstone Lookout offers proven high quality craftmanship and materials in a beautiful mountain home. GST is applicable. (id:48985)
1301 12 Avenue
Coaldale, Alberta
Position your business for success with this 8.16 (+/-) acre Industry -zoned lot, located within Coaldale’s expanding industrial corridor. Situated in the 845 Development Industrial Subdivision, this prime commercial opportunity offers flexible lot sizes ranging from 1 to 8 acres, providing scalable solutions for a variety of commercial and industrial operations.The development features direct access from Highway 845, a highly traveled route in the area that connects to Alberta Highway 3 which is a major transportation passageway for logistics, material transport, and industrial supply chains. This strategic location enhances connectivity and accessibility for businesses requiring efficient transportation solutions.Over the past few years, Coaldale has evolved into a business hub with an impressive growth rate, supported by numerous commercial ventures. One of the most significant developments is the NewCold facility project, which is attracting more industry to the community. Coaldale also benefits from the new Malloy Landing residential subdivision, the state-of-the-art Shift Community Recreation Centre, and a growing number of commercial and industrial enterprises.With cost-effective commercial & industrial land, a competitive commercial property tax rate, and attractive incentives , Coaldale presents a compelling opportunity for business relocation, expansion, and investment. Secure your position in this high-growth market today. (id:48985)
1201 19 Street
Coaldale, Alberta
Position your business for success with this 1.14 (+/-) acre Industry -zoned lot, located within Coaldale’s expanding industrial corridor. Situated in the 845 Development Industrial Subdivision, this prime commercial opportunity offers flexible lot sizes ranging from 1 to 8 acres, providing scalable solutions for a variety of commercial and industrial operations.The development features direct access from Highway 845, a highly traveled route in the area that connects to Alberta Highway 3 which is a major transportation passageway for logistics, material transport, and industrial supply chains. This strategic location enhances connectivity and accessibility for businesses requiring efficient transportation solutions.Over the past few years, Coaldale has evolved into a business hub with an impressive growth rate, supported by numerous commercial ventures. One of the most significant developments is the NewCold facility project, which is attracting more industry to the community. Coaldale also benefits from the new Malloy Landing residential subdivision, the state-of-the-art Shift Community Recreation Centre, and a growing number of commercial and industrial enterprises.With cost-effective commercial & industrial land, a competitive commercial property tax rate, and attractive incentives , Coaldale presents a compelling opportunity for business relocation, expansion, and investment. Secure your position in this high-growth market today. (id:48985)
1704 12 Avenue
Coaldale, Alberta
Position your business for success with this 2.6 (+/-) acre Industry -zoned lot, located within Coaldale’s expanding industrial corridor. Situated in the 845 Development Industrial Subdivision, this prime commercial opportunity offers flexible lot sizes ranging from 1 to 8 acres, providing scalable solutions for a variety of commercial and industrial operations.The development features direct access from Highway 845, a highly traveled route in the area that connects to Alberta Highway 3 which is a major transportation passageway for logistics, material transport, and industrial supply chains. This strategic location enhances connectivity and accessibility for businesses requiring efficient transportation solutions.Over the past few years, Coaldale has evolved into a business hub with an impressive growth rate, supported by numerous commercial ventures. One of the most significant developments is the NewCold facility project, which is attracting more industry to the community. Coaldale also benefits from the new Malloy Landing residential subdivision, the state-of-the-art Shift Community Recreation Centre, and a growing number of commercial and industrial enterprises.With cost-effective commercial & industrial land, a competitive commercial property tax rate, and attractive incentives , Coaldale presents a compelling opportunity for business relocation, expansion, and investment. Secure your position in this high-growth market today. (id:48985)
1504 12 Avenue
Coaldale, Alberta
Position your business for success with this 1.08 (+/-) acre Industry -zoned lot, located within Coaldale’s expanding industrial corridor. Situated in the 845 Development Industrial Subdivision, this prime commercial opportunity offers flexible lot sizes ranging from 1 to 8 acres, providing scalable solutions for a variety of commercial and industrial operations.The development features direct access from Highway 845, a highly traveled route in the area that connects to Alberta Highway 3 which is a major transportation passageway for logistics, material transport, and industrial supply chains. This strategic location enhances connectivity and accessibility for businesses requiring efficient transportation solutions.Over the past few years, Coaldale has evolved into a business hub with an impressive growth rate, supported by numerous commercial ventures. One of the most significant developments is the NewCold facility project, which is attracting more industry to the community. Coaldale also benefits from the new Malloy Landing residential subdivision, the state-of-the-art Shift Community Recreation Centre, and a growing number of commercial and industrial enterprises.With cost-effective commercial & industrial land, a competitive commercial property tax rate, and attractive incentives , Coaldale presents a compelling opportunity for business relocation, expansion, and investment. Secure your position in this high-growth market today. (id:48985)
1602 12 Avenue
Coaldale, Alberta
Position your business for success with this 1.08 (+/-) acre Industry -zoned lot, located within Coaldale’s expanding industrial corridor. Situated in the 845 Development Industrial Subdivision, this prime commercial opportunity offers flexible lot sizes ranging from 1 to 8 acres, providing scalable solutions for a variety of commercial and industrial operations.The development features direct access from Highway 845, a highly traveled route in the area that connects to Alberta Highway 3 which is a major transportation passageway for logistics, material transport, and industrial supply chains. This strategic location enhances connectivity and accessibility for businesses requiring efficient transportation solutions.Over the past few years, Coaldale has evolved into a business hub with an impressive growth rate, supported by numerous commercial ventures. One of the most significant developments is the NewCold facility project, which is attracting more industry to the community. Coaldale also benefits from the new Malloy Landing residential subdivision, the state-of-the-art Shift Community Recreation Centre, and a growing number of commercial and industrial enterprises.With cost-effective commercial & industrial land, a competitive commercial property tax rate, and attractive incentives , Coaldale presents a compelling opportunity for business relocation, expansion, and investment. Secure your position in this high-growth market today. (id:48985)
1604 12 Avenue
Coaldale, Alberta
Position your business for success with this 1.08 (+/-) acre Industry -zoned lot, located within Coaldale’s expanding industrial corridor. Situated in the 845 Development Industrial Subdivision, this prime commercial opportunity offers flexible lot sizes ranging from 1 to 8 acres, providing scalable solutions for a variety of commercial and industrial operations.The development features direct access from Highway 845, a highly traveled route in the area that connects to Alberta Highway 3 which is a major transportation passageway for logistics, material transport, and industrial supply chains. This strategic location enhances connectivity and accessibility for businesses requiring efficient transportation solutions.Over the past few years, Coaldale has evolved into a business hub with an impressive growth rate, supported by numerous commercial ventures. One of the most significant developments is the NewCold facility project, which is attracting more industry to the community. Coaldale also benefits from the new Malloy Landing residential subdivision, the state-of-the-art Shift Community Recreation Centre, and a growing number of commercial and industrial enterprises.With cost-effective commercial & industrial land, a competitive commercial property tax rate, and attractive incentives , Coaldale presents a compelling opportunity for business relocation, expansion, and investment. Secure your position in this high-growth market today. (id:48985)

