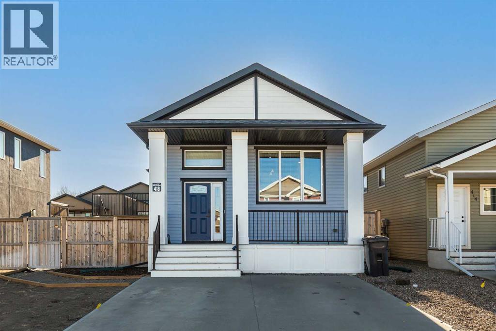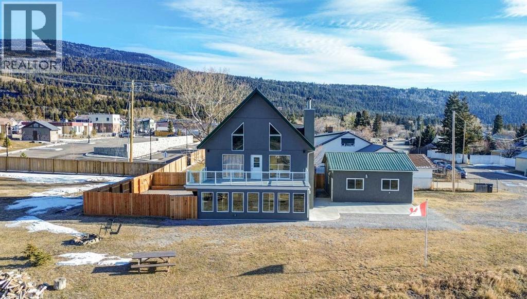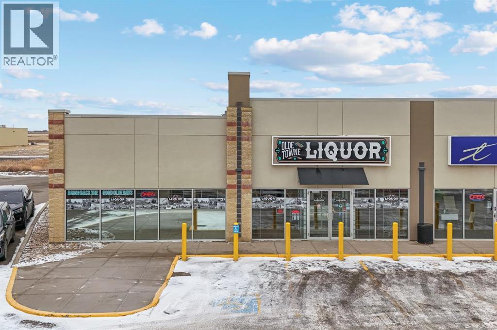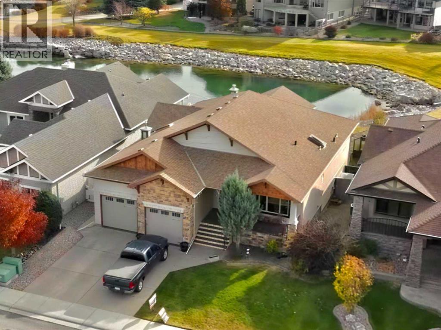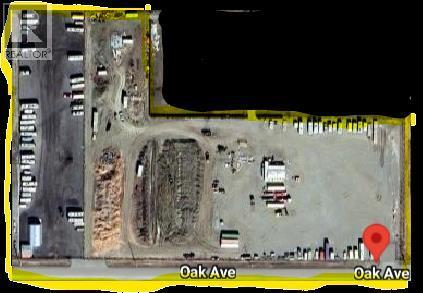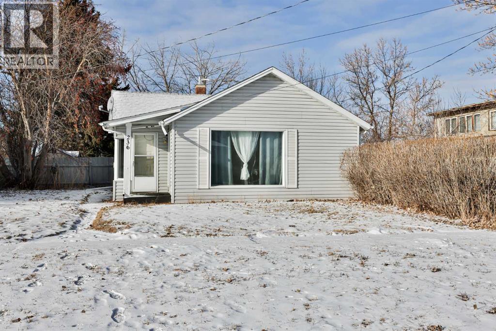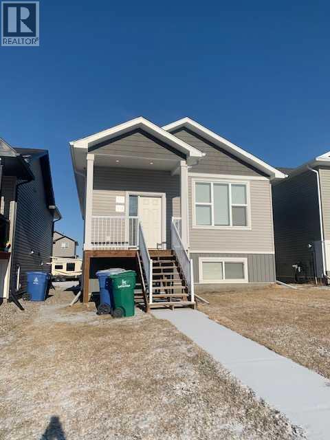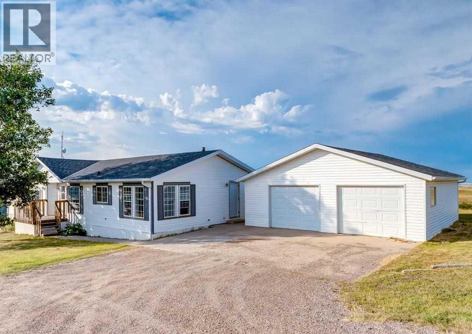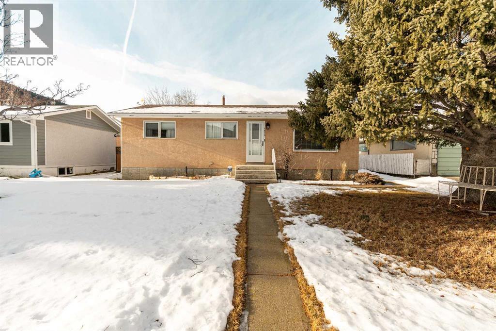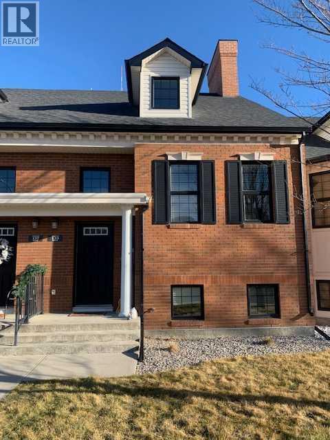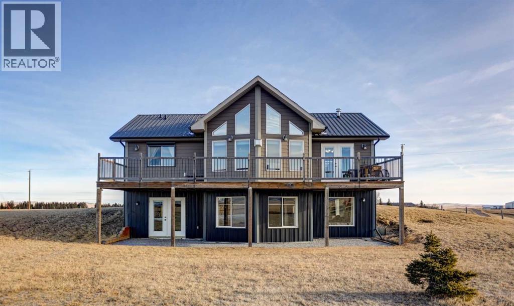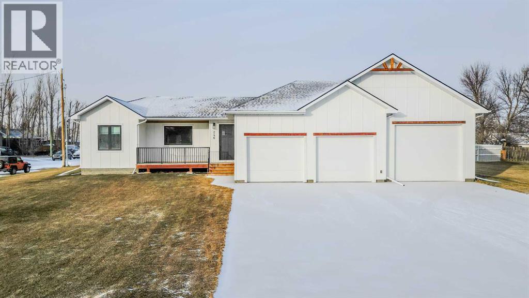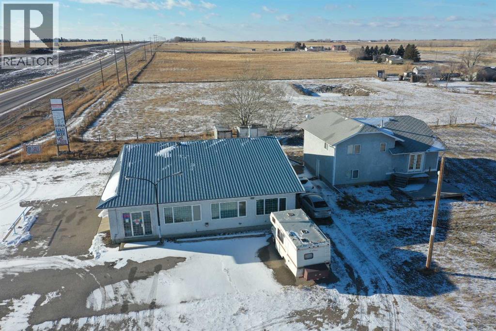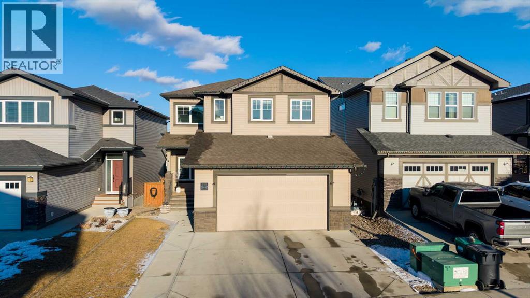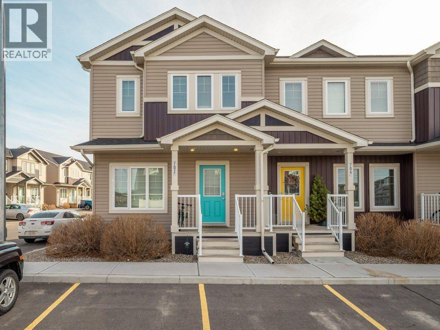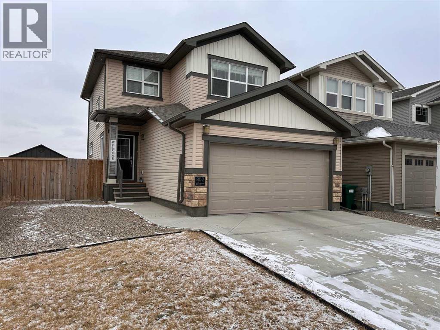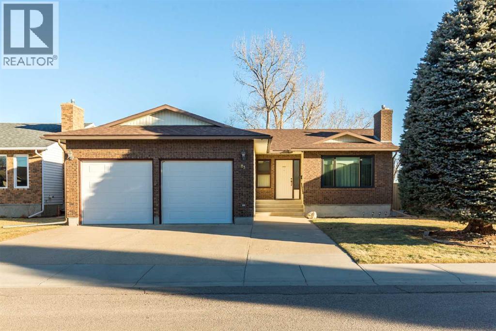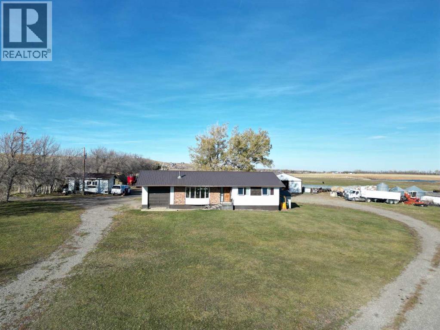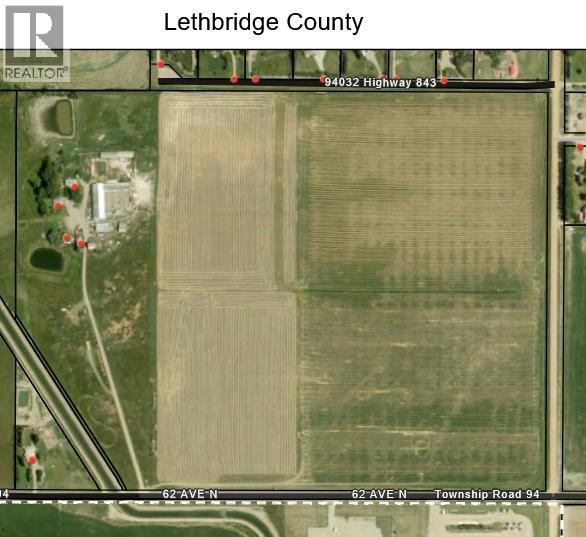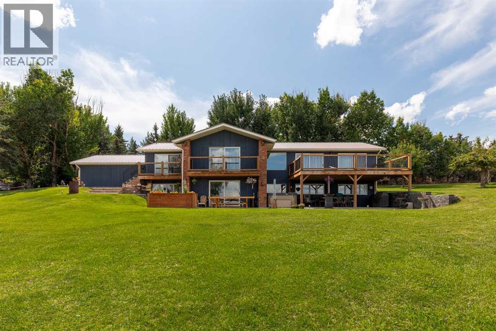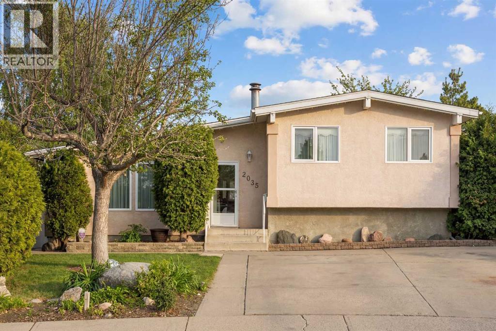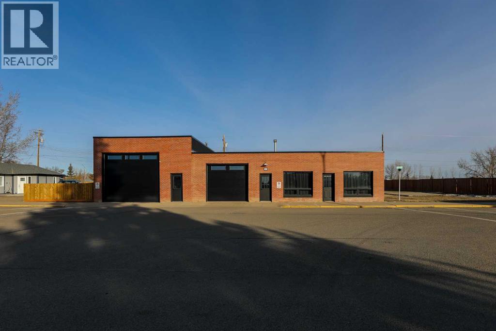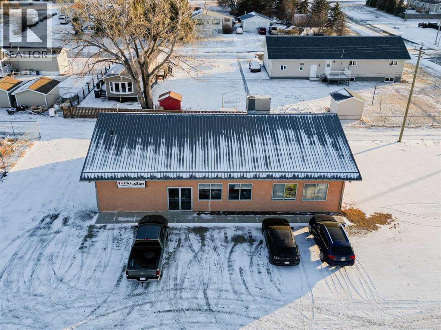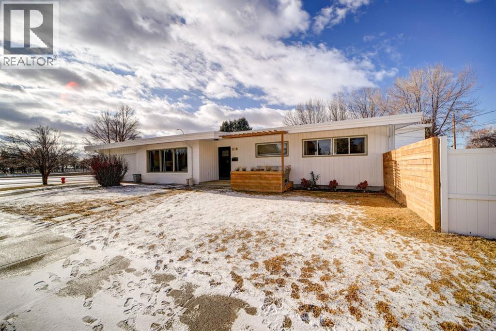418 Sundance Drive
Coalhurst, Alberta
This centrally located bi-level in Coalhurst is close to schools and parks and just a 15-minute drive to the University of Lethbridge. The upper level features a bright and spacious living room, kitchen, and dining area filled with natural light, with the dining room offering direct access to the deck. The main floor also includes three bedrooms, including a primary bedroom with a four-piece ensuite, a full main bathroom, and convenient main-floor laundry. The basement hosts a legal suite with two bedrooms, one with a four-piece ensuite, an open-concept kitchen and dining area, a family room, a four-piece bathroom, and its own laundry. Each suite has a separate double driveway, providing ample off-street parking. This property is an excellent opportunity for investors or buyers seeking a comfortable home with income potential. (id:48985)
2102 214 Street
Bellevue, Alberta
This property truly has it all and is move-in ready! Situated on 0.91 acres at the end of a quiet street, the home has the most amazing, unobstructed mountain views. Built on a slab foundation, the first floor features an enclosed sunroom - the perfect place to enjoy the views in any weather, with an electric fireplace for cooler days. The family room features dual patio doors leading to the sunroom, providing natural light and access to the views. This level also has a large bedroom and beautifully renovated bathroom and kitchenette. Subject to the appropriate municipal approval, it would make a great short-term rental. The second level features gorgeous, vaulted ceilings and a large deck, all designed to highlight the beautiful mountains. There are rich hardwood floors, and a fully renovated kitchen with granite countertops and good-sized breakfast bar peninsula. The open floor plan brings everyone together with a wood fireplace providing warmth & ambience. The top floor is dedicated to the private primary bedroom, complete with four-piece ensuite and walk-in closet. Additional amenities include a double heated garage and newly fenced private yard with an expansive deck, built-in garden boxes and a large gate suitable for RV or additional parking. An added bonus - the electrical wiring is in place to add a hot tub to the deck. Recent upgrades to the property include central air conditioning, hot water tank, water softener, reverse osmosis water filtration system, carpeting, and remote-controlled blinds on the top windows, as well as insulation, windows and a gas furnace in the garage. The property’s exterior was improved with the addition of new foam insulation and new stucco on the house, a newly poured concrete driveway and walkway, and fresh paint on the garage. There is so much to see at this property - check out the attached video and virtual tour. Call your favourite REALTOR® to schedule a showing today! (id:48985)
82, 6200 46 Avenue
Taber, Alberta
Well established liquor store business offered for sale on an asset and goodwill basis only. This retail operation is located in a busy commercial area surrounded by restaurants and complementary retailers, benefiting from strong visibility and steady traffic. The business operates from a leased retail space that has seen extensive recent improvements, creating a modern, inviting shopping environment. Leasehold enhancements include new flooring, fresh paint, accent feature walls, upgraded shelving, and tasteful decor allowing a purchaser to step into a turnkey retail setting with no immediate capital upgrades required. The sale includes the assets of the business, inventory, fixtures and equipment, and the established goodwill. This is an excellent opportunity for an owner operator or investor seeking a polished, operating liquor store in a high-demand location. (id:48985)
534 Canyon Cove W
Lethbridge, Alberta
Experience refined luxury in this executive-style former Galko show home — a masterful blend of elegance, comfort, and exceptional design. Boasting over 4,000 sq. ft. of premium living space, including a bright walkout basement, this meticulously crafted residence offers breathtaking views of the lake and waterfall. Inside, you'll find rich hardwood floors, granite countertops, and a chef-inspired kitchen complete with a brand-new gas range, dual dishwashers, and generous prep and entertaining space. The dual-zone HVAC system,along with a furnace and hot water tank both approximately 3 years old, ensures efficient, year-round comfort throughout the home. The spa-inspired primary ensuite invites you to unwind with a marble shower and jacuzzi tub — your personal retreat for relaxation and rejuvenation. The fully finished walkout lower level is designed for entertaining and leisure, featuring a state-of-the-art theatre room, a fully equipped gym, wet bar, and a cozy gas fireplace. Another elegant fireplace graces the main living area, enhancing the home’s warmth and ambiance. Additional upgrades include brand-new carpeting throughout the basement, a new water softener, and numerous thoughtful touches that elevate both function and style. Located in the prestigious Paradise Canyon community, this one-of-a-kind property exemplifies upscale living at its finest — a true sanctuary of sophistication. (id:48985)
105 Oak Avenue
Rural Lethbridge County, Alberta
Amazing opportunity to own some of the last available land in Stewart Siding. 6.5 acres all in one parcel. The seller may consider subdividing. Services either to or on the property, don't miss out. (id:48985)
236 N 100 W
Raymond, Alberta
Are you an investor? A first time buyer? Looking to downsize? This affordable one level home is perfect for you! This 2 bedroom bungalow is not short on character. You’ll love the cute built ins in the large living room. The kitchen is in great shape, and has plenty of cabinets. There is one full bathroom, and a great amount of storage! The builder made great use of this space, and tucked storage in every where they could. This home has seen plenty of updates throughout the years, including most recently the electrical all being updated to 100 amp service. One of the very best parts of this cute place?! It’s located on a half acre lot!! The yard is positively massive. There is an oversized single car garage with a nice long paved driveway, a moveable shed, and a concrete patio at the back to sit and enjoy the day. The yard has been fenced half way back to create a nice place for the kids to play, grow a garden, or just soak up the sun. There’s plenty of trees for privacy, and this home is located in an incredible location close to 2 gas stations, k-12 schools, groceries, pharmacies, restaurants, an outdoor swimming pool, and so much more. Raymond is a charming town conveniently located just 20 minutes from Lethbridge. Come see all this fantastic home and yard have to offer! (id:48985)
1, 971 40 Avenue N
Lethbridge, Alberta
This two-bedroom, two-bath main level suite offers high-end finishes and a thoughtfully designed floor plan. The modern kitchen features quartz countertops throughout, stainless steel appliances, ample cabinetry, and a pantry perfect for everyday living and entertaining.Generous living spaces are filled with lovely natural light, creating a bright and welcoming atmosphere. The primary bedroom includes a private ensuite, while in-suite laundry adds convenience and ease to daily life.This main level suite combines stylish, upscale finishes with functional, comfortable living. Available: Now. Rent: $1600 + 60% Utilities. Pets subject to owner approval and a $50.00 a month fee per pet. Application required prior to viewing! Security Deposit $1600.00. (id:48985)
24053b Rr260
Rural Cardston County, Alberta
*Available: March 1, 2026* 3 Bedroom, 2 Bath Spacious and beautiful home in Rural Cardston Country! Discover your dream home on this stunning 1.5-acre property, offering breathtaking views of the mountains and rolling hills. This charming residence features a spacious kitchen, dining room, and living room, perfect for entertaining guests. The big master bedroom boasts a full ensuite for your comfort and convenience. Tenants will have use of half of the double car garage. Other half is used for storage. The property includes a barn with the potential for storage and space for up to two horses, making it ideal for animal lovers. Sustainable living with recent upgrades include a new septic tank and roof, ensuring peace of mind and long-lasting durability.Enjoy the tranquility and beauty of country living while being just a short drive from local amenities. Don't miss out on this incredible opportunity to rent a slice of paradise. Rent: $3100 Utilities Included + Fully Furnished OR option to be not furnished - rent will be $2750 Utilities Included. Pet allowed, subject to a $50 per pet, per month fee. Application required prior to viewing. Security Deposit - $3100.00 furnished or $2750 not furnished. Tenant Placement only - owners will become full landlords. (id:48985)
1810 122 Street
Blairmore, Alberta
Presenting: 1810 122 Street | BlairmoreSet right at the base of the Pass—just steps from Powderkeg Ski Hill—this renovated 5-bedroom, 2-bath home is the kind of place families dream about when they imagine raising kids in the mountains.Mornings start with skis on your shoulder or bikes out of the garage, afternoons are spent hiking or exploring the trails, and evenings end back in a warm, cozy home that’s been thoughtfully updated for real life. With five bedrooms, there’s room for kids, guests, and the chaos that comes with an active family—without feeling crowded.And then there’s the rare bonus: two detached garages. Whether it’s bikes, skis, tools, toys, or all of the above, you finally have the space to store and tinker without compromise—something that’s almost unheard of in a town built for adventure.Located in the heart of Blairmore’s recreation paradise, this home isn’t just close to the action—it’s part of it. Ski, bike, hike, explore, repeat… then come home to comfort.This isn’t just a house near the mountains.It’s a family basecamp. (id:48985)
133 Lynx Road N
Lethbridge, Alberta
3 Bedroom, 2 Bath Fully Developed Townhouse in Blackwolf!A refreshing home design features laminate, tile and carpet flooring. Fenced backyard/patio space. Parking for 2 cars in the back of property. No CONDO fees! Available: March 1, 2026. Small Dogs allowed (NO cats) upon owner approval and subject to a $50/month pet fee. Application required prior to viewing. Rent: $1850 + utilities. Security Deposit: $1850 (id:48985)
30319 Township Road 6-2a
Rural Pincher Creek No. 9, Alberta
If you have been searching for a small acreage near Pincher Creek with a beautiful home and room for a horse or two, this property may be a perfect fit. The well-maintained Jade Home, built in 2015, has three bedrooms and two-and-a-half bathrooms, and is fully finished for your convenience. The home is thoughtfully positioned to maximize the breathtaking mountain scenery, from Chief Mountain in the south all the way to the Livingston Range in the north. Large floor-to-ceiling windows and a spacious deck create ideal spaces to take in these stunning panoramas. Constructed with an ICF foundation, the walk-out lower level of the home is both warm and quiet, while boasting the same gorgeous mountain views as the main level. This foundation ensures energy efficiency and comfort throughout the year. The property includes a double detached garage with radiant heat, offering ample space for storage, hobbies, or simply keeping vehicles warm during colder months. The well is equipped with a newly installed pump and is connected to an underground 1,500-gallon cistern, complete with a convenient float system for monitoring and filling, if necessary. The fenced pasture has a 12’ x 8’ animal shelter and a faucet for watering. Located less than two miles from town, this 3.96-acre property offers the perfect blend of rural living and close proximity to local amenities. It is truly worth viewing—contact your favourite REALTOR® to arrange a showing today! (id:48985)
246 4a Street
Stirling, Alberta
Welcome to luxury living in the peaceful community of Stirling—just a quick 20-minute drive from Lethbridge! This stunning, spacious home has been thoughtfully designed with comfort, function, and style in mind. At the heart of the home is a gorgeous kitchen featuring floor-to-ceiling cabinetry, a massive 10-foot island, and an abundance of storage—perfect for everything from casual family meals to entertaining guests. The open-concept main floor includes a cozy electric fireplace and stylish luxury vinyl plank flooring that ties the space together beautifully. You’ll appreciate the convenience of main floor laundry with a folding table and locker system, perfect for organizing coats, backpacks, and all the day-to-day essentials for a busy family. With six large bedrooms and four full bathrooms, there’s space for everyone!! The primary suite is a luxurious retreat with a spacious walk-in closet and a stunning ensuite featuring a curbless walk-in shower and double vanity. The fully finished basement features a wide open living area, perfect for movie nights, play space, or hosting guests. Plus, there’s a dedicated gym room, giving you the flexibility to stay active and healthy without ever leaving home. For those multi-generational families or families with older children, one of the bedrooms downstairs comes complete with its own ensuite bathroom as well! Oversized windows and an abundance of pot lights throughout the home ensure every space feels bright and welcoming! The triple attached garage includes a massive RV bay with a raised ceiling, gas heater so you can work in the garage year ‘round, and a fully finished interior—ideal for vehicles, hobbies, or additional storage!! Additional features include central air conditioning and underground sprinklers to keep your lawn green and vibrant all summer long. This one-of-a-kind home combines high-end finishes, functional design, and small-town charm. Don’t miss your chance to experience all it has to offer! Call your favourite REALTOR® and book your viewing today! (id:48985)
2 1 Street
Purple Springs, Alberta
Once known as the Purple Springs Store, this landmark property was more than just a stop along the highway, it was a gathering place. A spot where engines slowed, conversations lingered, and the lounge hummed with music, laughter, and the clack of billiard balls. Set on 0.92 acres with exceptional highway exposure, this rare offering includes a 3,000 sq. ft. commercial building and a 2,000 sq. ft. detached residence, creating a flexible live and work setup with serious upside. The commercial space currently houses a general store concept with off sales and a lounge featuring a small kitchen, while the expansive land and direct access open the door to bold ideas. This site has previously operated as a gas station, making the path to re establishing fuel service far more attainable than starting from scratch. The lounge is already wired for VLTs and may be reactivated subject to permitting, offering yet another revenue stream for an owner ready to think creatively. Steps away, a well maintained and recently updated 4 bedroom, 2 bath 4 level split home provides comfort, convenience, and flexibility, ideal for an owner/operator, staff housing, or additional rental income. The Commercial Zoning and prime highway visibility offer limitless potential for the entrepreneur, what are you waiting for? (id:48985)
711 Moonlight Crescent W
Lethbridge, Alberta
Skip the stress of new construction and move into a well cared for home in the desirable community of Copperwood. Backing directly onto the serene Miners Park and Pond, this property is fully landscaped, irrigated (sprinkler system and drip system), and fenced, featuring a two-tiered deck with built in storage underneath, a luxurious hot tub, a kids' play set, and a garden shed. The interior is equally impressive with a front den/office space, a modern living room with a gas fireplace, and a gourmet kitchen boasting ceiling-height cabinetry, a gas stove, and a Microwave convection oven, and a Bosch dishwasher. Upstairs you will find a expansive Primary Bedroom with a large 5PC ensuite including a large 6ft soaker tub. Two more bedrooms, a full bathroom, laundry and a spacious Bonus room fill the top floor. While the fully developed basement is ready for movie nights with integrated speakers, projector hook ups and a complete wet bar. Another full bedroom and bathroom complete the basement along with ample storage areas. In addition to the size and location of the home, it comes complete with Hunter Douglas blinds, central air, and underground sprinklers. There is the rough is if one so desires to have central vacuum in their property. This home is a turn-key retreat on a quiet street with an extended driveway and front garage. Don't delay and contact your Realtor® to set up your private viewing for this wonderful home. (id:48985)
702, 210 Firelight Way W
Lethbridge, Alberta
Welcome to 702–210 Firelight Way West. A bright and open 4-bedroom, 3 1/2-bathroom townhome with a functional layout. The main floor features an airy open-concept design with quartz countertops and a kitchen island, perfect for everyday living. The upper level offers a large primary bedroom with walk-in closet and 4-piece ensuite, plus two additional bedrooms, a full bathroom, and upper-floor laundry. The fully finished basement includes a bedroom and bathroom, ideal for guests or extra living space. Close to schools, parks, and shopping. Book your showing today! (id:48985)
802 Miners Boulevard W
Lethbridge, Alberta
This well-designed two-storey home is located in the popular Copperwood neighbourhood and offers a practical layout with room for the whole family. Featuring 3 bedrooms upstairs, a fully developed basement with a fourth bedroom, and 3.5 bathrooms, this home checks all the boxes for comfortable family living. The main floor offers open living and dining spaces, while the basement adds valuable extra room for guests, a home office, or a growing family. Additional features include a double attached garage, central air conditioning, upstairs laundry, a walk-in closet and ensuite in the primary bedroom, and a fully fenced yard. With no neighbours to the rear and backing onto open space, this home offers added privacy while still being close to schools, parks, walking paths, and west-side amenities. Ideally positioned in one of Lethbridge’s most desirable family communities. (id:48985)
83 Elm Crescent S
Lethbridge, Alberta
This immaculate, custom-built Ed Bartel home is perfectly situated on Elm Crescent in the Redwood subdivision, just a block away from Frank's Convenience strip-mall. Meticulously maintained by its original owner, this bungalow is in excellent condition with a great floor plan. The main level features three spacious bedrooms and two full bathrooms, with a living area that flows seamlessly to a beautiful covered back deck and a fully fenced yard. The yard features a storage shed, and plenty of room for a garden. Additional features include 2 sets of laundry hookups (upstairs and downstairs), central air conditioning, and a built-in central vacuum system.The lower level has a side entry that offers excellent potential for a secondary suite. The fully finished basement includes a cozy family room centered around a gas fireplace, a utility room with laundry hook-ups, a fourth bedroom, and an additional full bathroom. The massive games room provides the perfect footprint for a pool table or you can easily add a fifth bedroom. Plus, there is a separate cold storage room with shelving, and additional storage under the stairs. Complete with a classic brick exterior and an attached double garage, this home has been the heart of many family gatherings over the years in a neighborhood that is second to none. Now, it is ready for its next chapter. Call your favourtie REALTOR® today to schedule a viewing. (id:48985)
275083 Twp Rd 41
Hill Spring, Alberta
What a stunning view! This 40 acre more or less farm with residence next to Hill Spring has gorgeous views of the southwest rockies with a beautiful wetland on the northeast corner. Currently used as a cattle operation, this farm comes with a 1276 square foot house, well appointed with large living areas upstairs and down as well as a wood burning stove for added ambiance. Already set up with corrals, metal clad shop, barn, carpenter shop, and chicken coop, this property would allow easy startup for anyone looking to start a cattle operation. 22 Acres water rights available (id:48985)
24 213032 Twp Rd. 94
Rural Lethbridge County, Alberta
114.85 acre m/l prime irrigated farmland directly adjacent to north City of Lethbridge limits in County of Lethbridge. This property contains 4 older homes and many outbuildings and could be operated as a farm, agribusiness or mixed use as well as having development potential with its prime location. Property has 86 acres permanent water rights. (id:48985)
304 Riverbend Road
Moon River Estates, Alberta
Welcome to 304 Riverbend Road in sought-after Moon River Estates. This 1,965 sqft bungalow offers 5 bedrooms, 2 full bathrooms, and 2 half bathrooms, with a fully finished walkout basement and breathtaking views of the river valley. Set on a private 1.14-acre lot, the home features classic brick and wood siding and an east-facing backyard that’s sheltered from west winds.The heart of the home is the beautifully updated kitchen, featuring alder wood cabinetry, concrete countertops, and new flooring that continues through the kitchen, dining area, and basement. Two bathrooms have been recently renovated, and new outdoor spaces include three decks off the back of the home, including the expansive deck off the primary bedroom and a concrete patio outside the walkout basement—perfect for enjoying the view.Both the main floor living room and basement family room are anchored by striking wood-burning fireplaces, each inset into floor-to-ceiling stone hearths that add warmth, character, and timeless appeal. A unique open-below staircase connects the main floor to the basement, filled with floor to ceiling windows and decades old greenery, blurring the line between indoor and outdoor living.Oversized windows along the back of the home frame the river valley views and flood the interior with natural light. Additional features include a double attached heated garage, underground sprinklers, co-op water servicing the home, new roof, and the option to purchase the property fully furnished. Horse paddocks are available for rent at the bottom of Moon River Estates, adding to the unique rural lifestyle feel just minutes from the city. A rare opportunity to own an acreage property with views, space, and thoughtful updates in one of the area’s most desirable communities. (id:48985)
2035 19 Avenue N
Lethbridge, Alberta
Welcome home to this beautifully maintained four-level split, nestled in a quiet cul-de-sac and filled with pride of ownership. Offering three bedrooms which include a primary bedroom with two piece ensuite , this home features a third level family room and a cozy lower-level wood-burning fireplace and thoughtfully updated furnace, hot water tank, and air conditioner (all under 10 years old). Step outside to a true gardener’s delight—a lush, lovingly cared-for backyard with Concordia grape vines, winding walking paths, and a stunning covered deck with outdoor fireplace, perfect for relaxing or entertaining. Completing the property is a double detached heated garage with attached greenhouse, ideal for hobbyists and garden lovers alike. A shed along the south side of the home provides additional extra storage. This warm, welcoming, and wonderfully unique family home is a home you’ll instantly feel connected to. Contact your favourite REALTOR® today! (id:48985)
111 4 Avenue
Warner, Alberta
Discover a rare live-work opportunity in the heart of Warner, Alberta, perfectly situated just 40 minutes southeast of Lethbridge and minutes from the US border. This versatile mixed-use property features a newly updated, modern 2-bedroom studio suite equipped with sleek new appliances, offering a stylish residential retreat or premium rental potential. The expansive commercial space is designed for high-capacity use, a large office, an expansive storage garage, and a secondary shop area that could be a mechanic's dream. With significant structural upgrades including a brand-new roof and newly installed garage doors, the building is move-in ready while still offering ample land for future expansion. Whether you are looking to launch a cross-border logistics hub, an automotive business, or a unique home-based enterprise, this property provides the perfect foundation for growth in a strategic Southern Alberta location. (id:48985)
406 1 Street S
Grassy Lake, Alberta
Here is an excellent opportunity to own a well-established, turnkey bakery and restaurant in the welcoming community of Grassy Lake. Situated on a spacious half-acre lot with highway frontage, this modern building is just 10 years old and showcases true pride of ownership throughout. The property is exceptionally clean, well maintained, and thoughtfully laid out for efficiency. The inviting dining room comfortably seats 20 guests, while the functional kitchen design includes a dedicated prep room that allows for smooth workflow and high production capacity. A significant portion of the business revenue is generated through wholesale production and deliveries to local retailers, ensuring consistent cash flow that is not impacted by the Highway 3 bypass. This provides a stable foundation for continued success, with ample opportunity for future growth and expansion. Whether you are looking to step into a proven business or expand your entrepreneurial portfolio, this turnkey operation offers outstanding potential in a thriving market. (id:48985)
1116 10 Street S
Lethbridge, Alberta
Welcome to a home that instantly feels calm, welcoming, and thoughtfully designed for everyday living. This sprawling bungalow offers a bright, open main floor where vaulted ceilings, a stunning wood beam, and oversized windows create a warm, airy atmosphere that feels both elevated and comfortable. The kitchen flows effortlessly into the living space, making it easy to cook, gather, and connect—whether it’s busy mornings or relaxed evenings at home. With four bedrooms and three bathrooms, there’s space to grow, host, and unwind. The lower level is just as inviting, featuring a dedicated office, a cozy flex room perfect for family movie nights, and room for guests or teens to have their own retreat. Every space feels intentional and easy to live in - updated where it matters most, with flexibility for future personalization. Outside, the lifestyle continues. A private, covered back patio with a hot tub invites you to slow down and enjoy the peaceful setting, while the large corner lot offers plenty of space for kids, dogs, or even a swimming pool. The charming front porch is ideal for morning coffee or evening chats with friends, and the heated attached garage—with a partially converted mudroom— adds both function and personality. Located close to schools, the Scenic Drive dog park, and everyday shopping, this home offers the perfect balance of peaceful living and city convenience. It’s a place where life feels a little calmer—and coming home always feels good. (id:48985)

