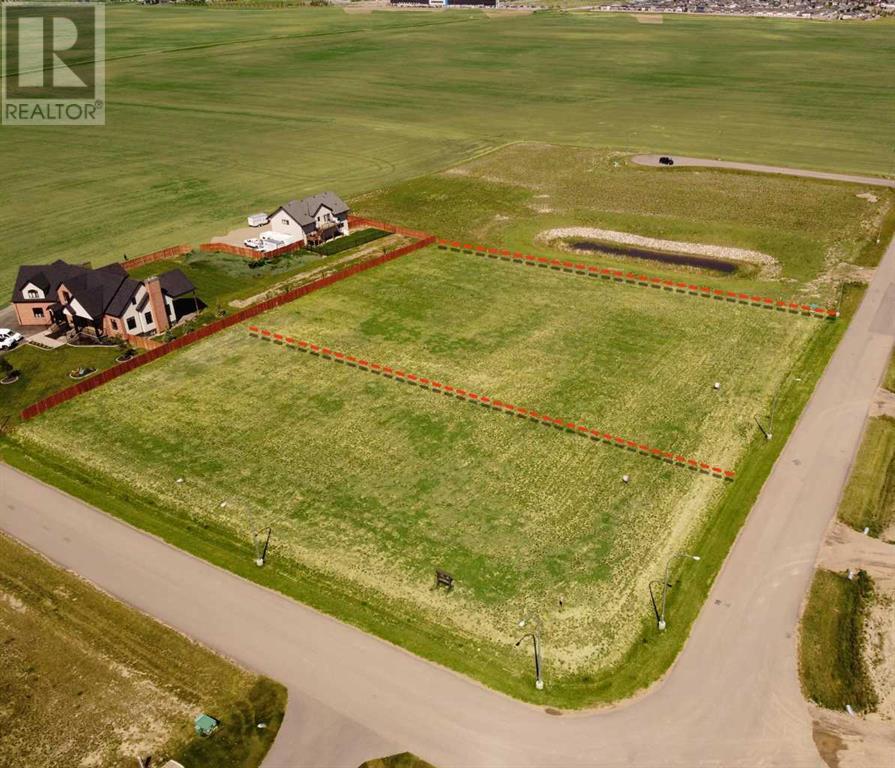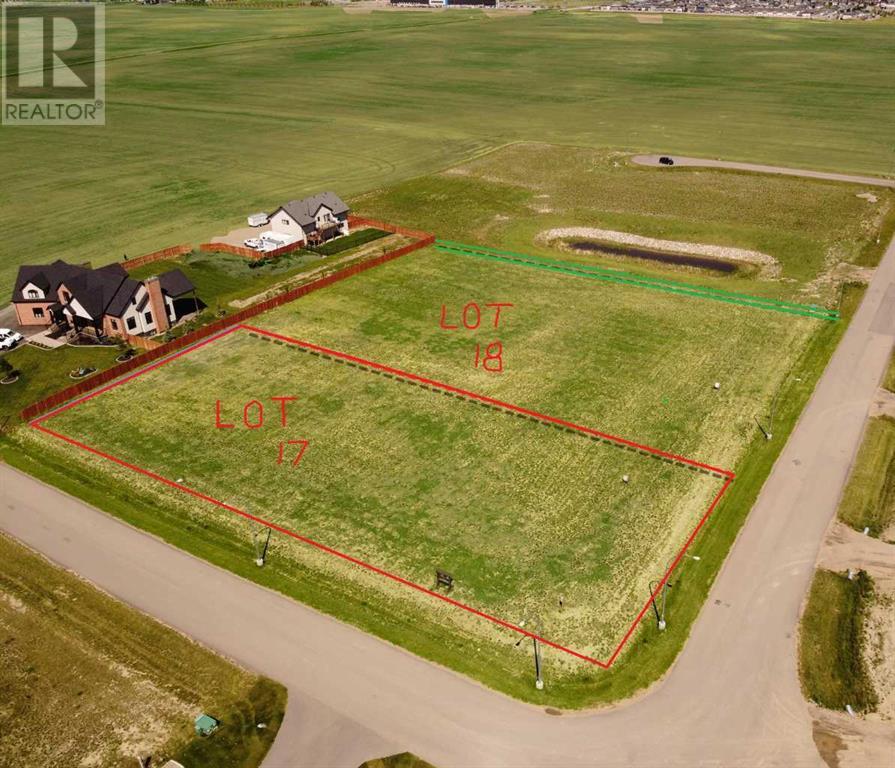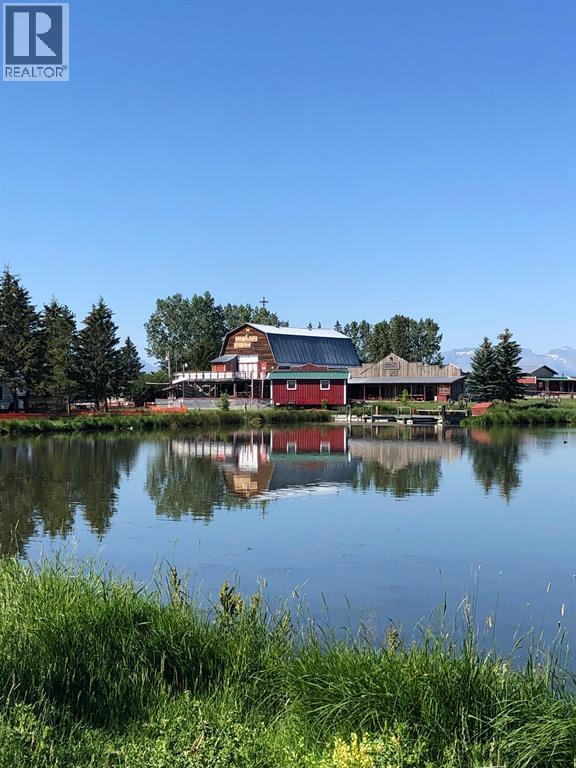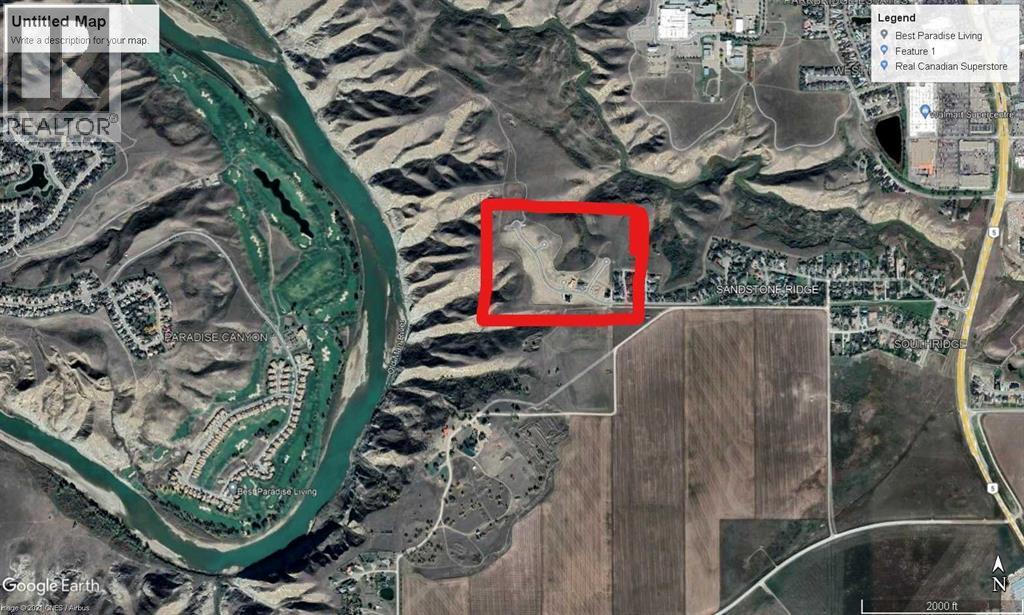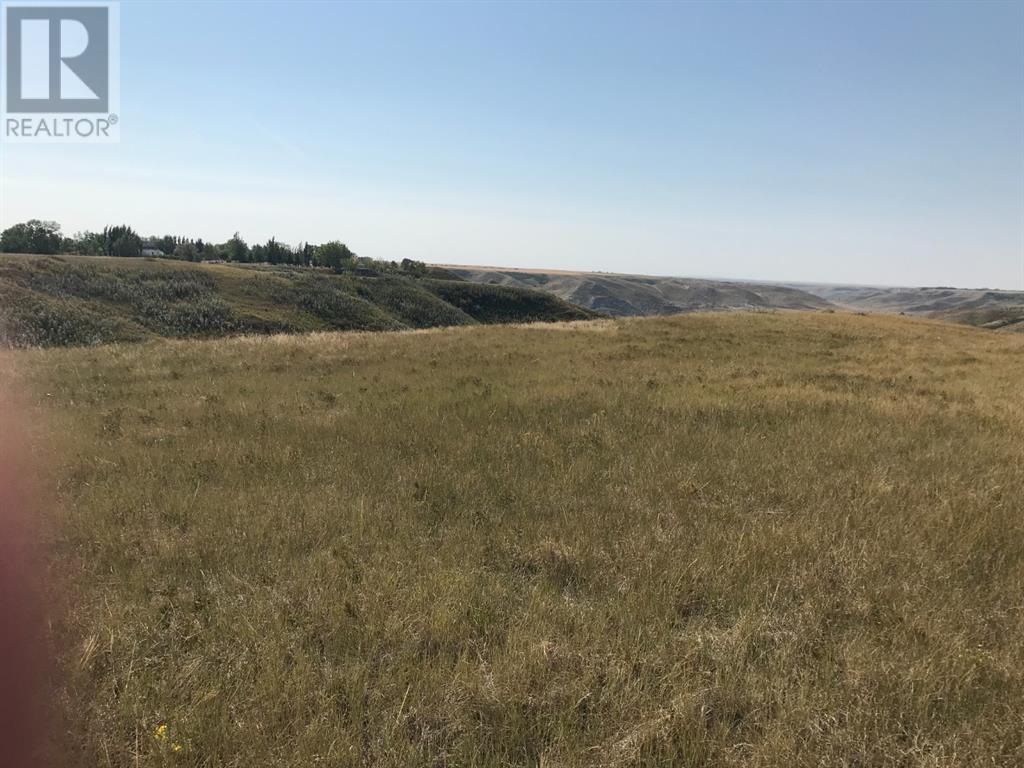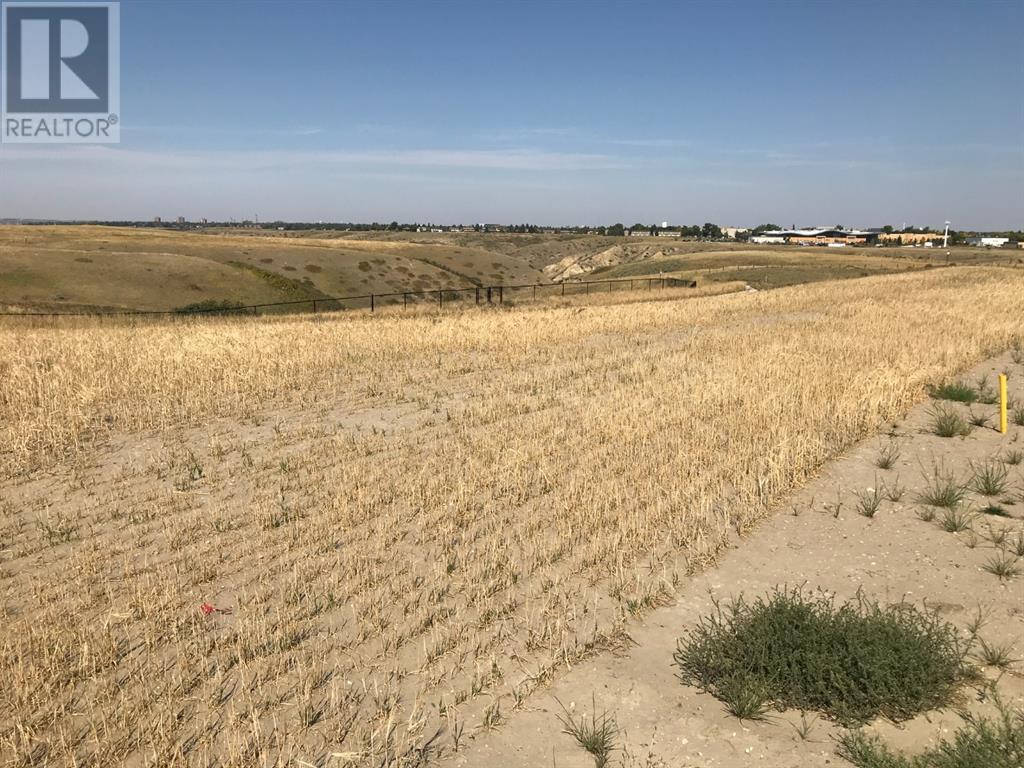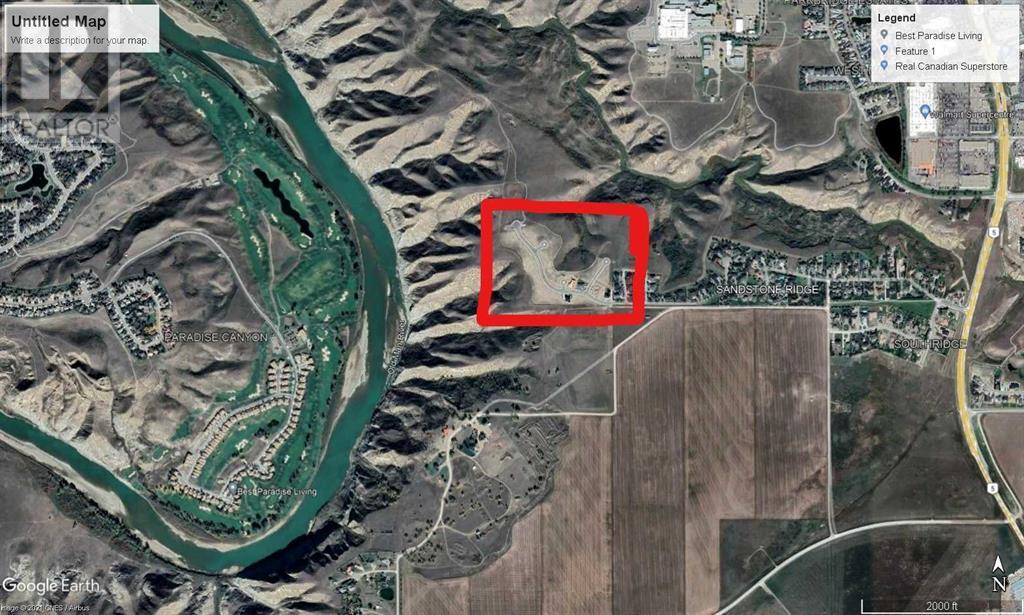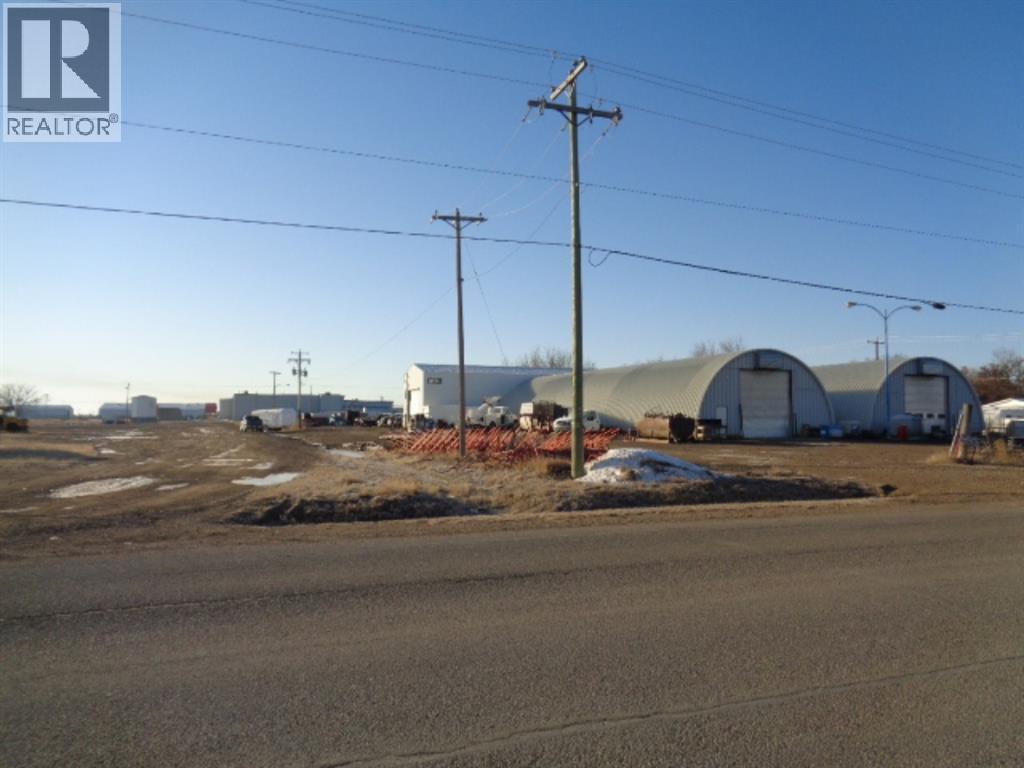9 Edgemoor Way W
Rural Lethbridge County, Alberta
Edgemoor Estates at Sunrise Point is nestled above the coulees bordering the west edge of the City of Lethbridge. With unsurpassed views of the mountains and river valley, this unspoiled gem is developed into country estate lots where natural terrain and wildlife surround you. All paved roadways, street lights and most servicing have been installed to the property line. Over 1 acre lots afford a large building envelope with architectural controls to ensure the homes give a sense of space and openness with plenty of breathing space. Your "forever" home will have a sense of "classical elegance" with timeless value that comes from living in the country but close to all amenities. (id:48985)
5 Edgemoor Way W
Rural Lethbridge County, Alberta
Edgemoor Estates at Sunrise Point is nestled above the coulees bordering the west edge of the City of Lethbridge. With unsurpassed views of the mountains and river valley, this unspoiled gem is developed into country estate lots where natural terrain and wildlife surround you. All paved roadways, street lights and most servicing have been installed to the property line. Over 1 acre lots afford a large building envelope with architectural controls to ensure the homes give a sense of space and openness with plenty of breathing space. Your "forever" home will have a sense of "classical elegance" with timeless value that comes from living in the country but close to all amenities. (id:48985)
45056 Range Road 275
Hill Spring, Alberta
First time offered a rare opportunity to own one of Canada’s greatest southern Alberta attractions, The GREAT CANADIAN BARN DANCE. RV PARK and RESORT. Located in Cardston County near the village of Hillspring, midway from Lethbridge to the Crowsnest Pass/Waterton Park area in the foothills of the Rockies. The area is rich in agriculture, lakes, reservoirs, wildlife, camping, hunting, fishing, skiing and more. This multi facility lake property includes not only the picturesque mountain view property but all the facilities and residences with potential to expand and continue the legacy of this iconic property and unique business. This over 40 acre piece of paradise on the southern prairie has it all – multi residences (B&B, VRBO/Air BnB potential), barn dance / corporate rental facility with full dining and catering facility, campground and RV park / season rental / lake recreation at this full family resort. Long house cook outs, firepits, laundry and shower house, patios, picnic area, a swimming area, playgrounds, bandstand and more! This property is home to endless outdoor fun! During the covid provincial restrictions on the Barn Dance entertainment experience the over 80+ serviced stalls campground in the 2021/22+ years were very quickly 100% sold out as seasonal rentals and a solid revenue yearsahead secured. Offering is for all the land (agriculture, residential & business zoned), buildings, equipment and all the business which forms the going concern operations. An ideal hands-on established family business in a rural setting but equally ideal for a passive income investor as the current long term owners are willing to stay on as resident managers if desired. Check out the fun video attached about the BARN DANCE experience. Call your realtor and book your showing tour today! (id:48985)
123 Sandstone Road S
Lethbridge, Alberta
Going south on Highway 5, turn right into Southridge and go through Sandstone subdivision you will arrive at Gold Canyon Estates. Many lots available in sizes ranging from .33 to .48 acres all with gorgeous views of the mountains and many with coulee and city views. All services include City water, electrical and gas lines to the property line, street lights, sidewalks and paved streets. Everything is ready for you to build your dream home with the builder of your choice. (id:48985)
118 Sandstone Road S
Lethbridge, Alberta
Going south on Highway 5, turn right into Southridge and go through Sandstone subdivision you will arrive at Gold Canyon Estates. Many lots available in sizes ranging from .33 to .48 acres all with gorgeous views of the mountains and many with coulee and city views. All services include City water, electrical and gas lines to the property line, street lights, sidewalks and paved streets. Everything is ready for you to build your dream home with the builder of your choice. (id:48985)
508 Gold Canyon Place S
Lethbridge, Alberta
Going south on Highway 5, turn right into Southridge and go through Sandstone subdivision you will arrive at Gold Canyon Estates. Many lots available in sizes ranging from .33 to .48 acres all with gorgeous views of the mountains and many with coulee and city views. All services include City water, electrical and gas lines to the property line, street lights, sidewalks and paved streets. Everything is ready for you to build your dream home with the builder of your choice. (id:48985)
604 Gold Canyon Cove S
Lethbridge, Alberta
Going south on Highway 5, turn right into Southridge and go through Sandstone subdivision you will arrive at Gold Canyon Estates. Many lots available in sizes ranging from .33 to .48 acres all with gorgeous views of the mountains and many with coulee and city views. All services include City water, electrical and gas lines to the property line, street lights, sidewalks and paved streets. Everything is ready for you to build your dream home with the builder of your choice. (id:48985)
5704 54 Avenue
Taber, Alberta
This is a great chance to own a revenue generating shop in a central location in Taber! This 20,164 sq. ft. shop currently is currently occupied by 3 tenants and generates steady monthly revenue. It could also be arranged for a new owner to move in and set up their own operations. This could be used for a heavy or light mechanic shop or a storage/warehouse facility. There is room for large vehicles to pull through and there is plenty of yard space. This is a fantastic investment opportunity for a ready to use building at a time when new construction costs are quite high! (id:48985)

