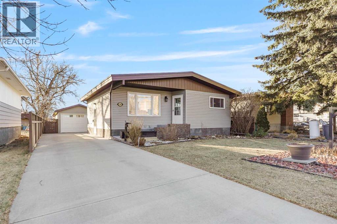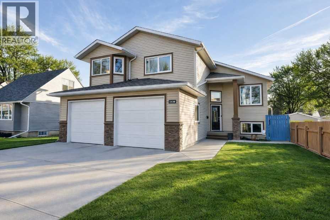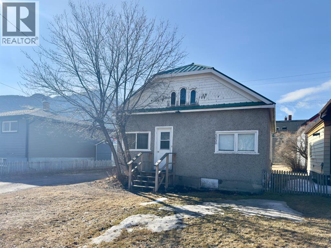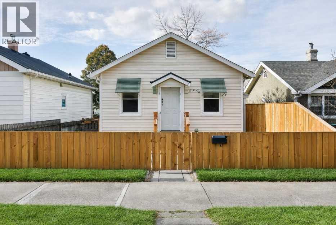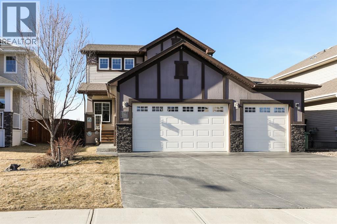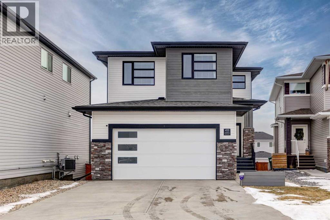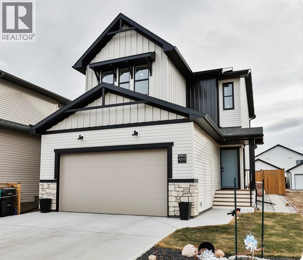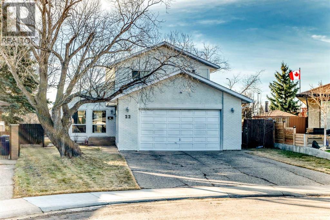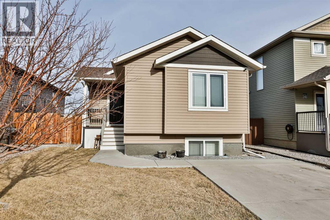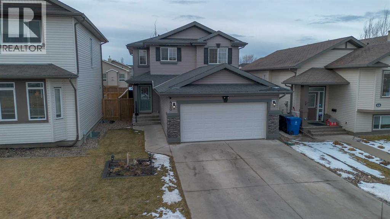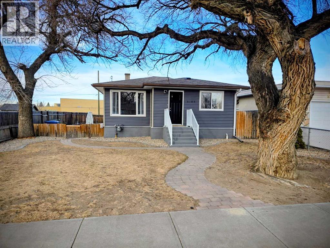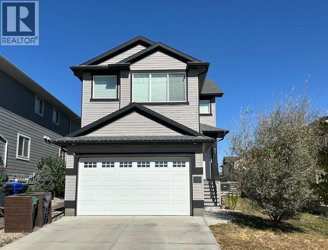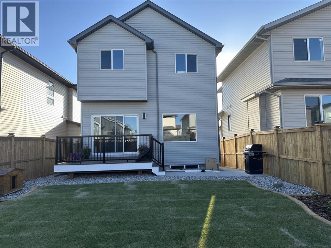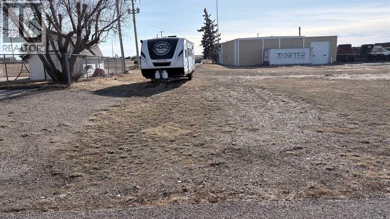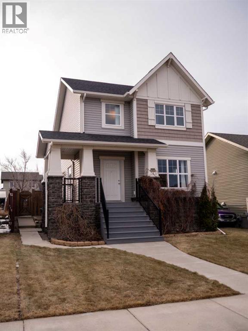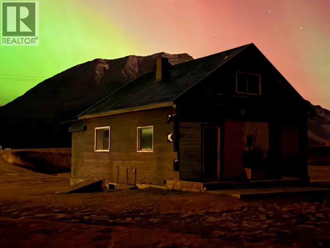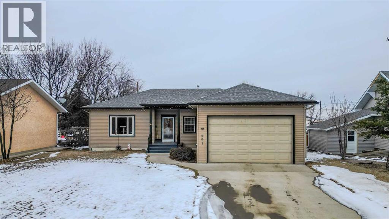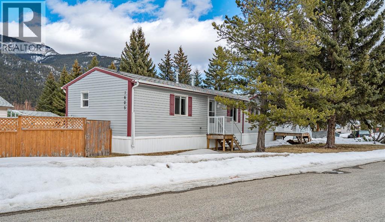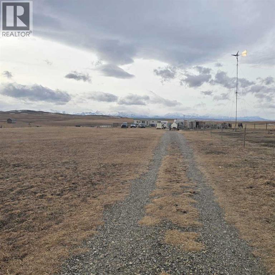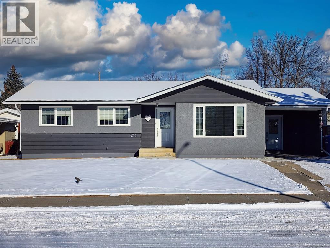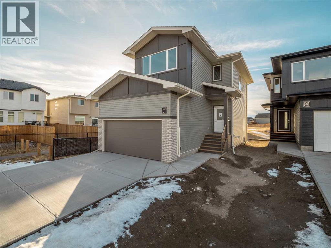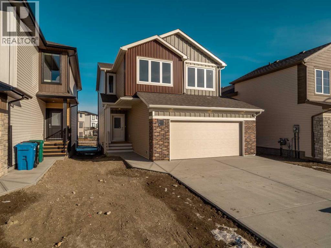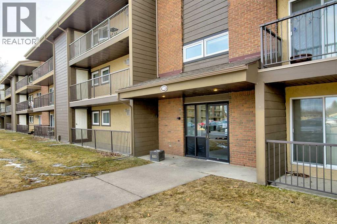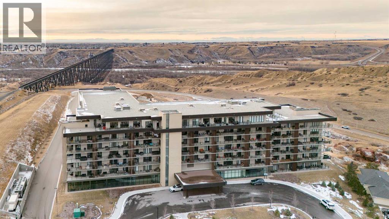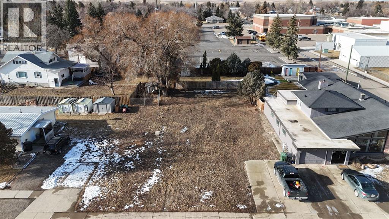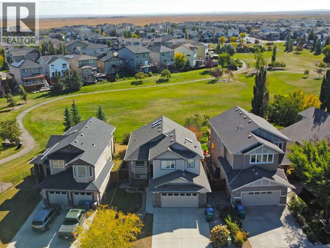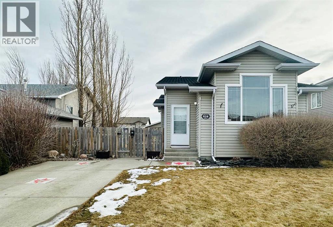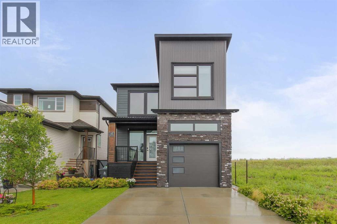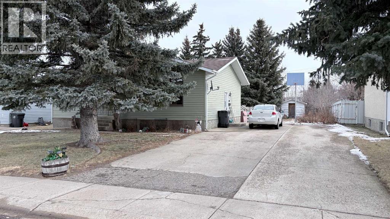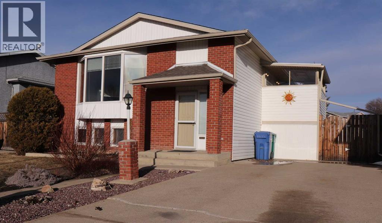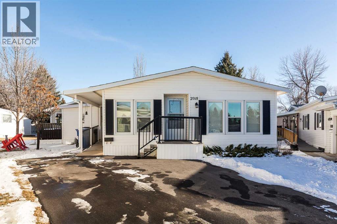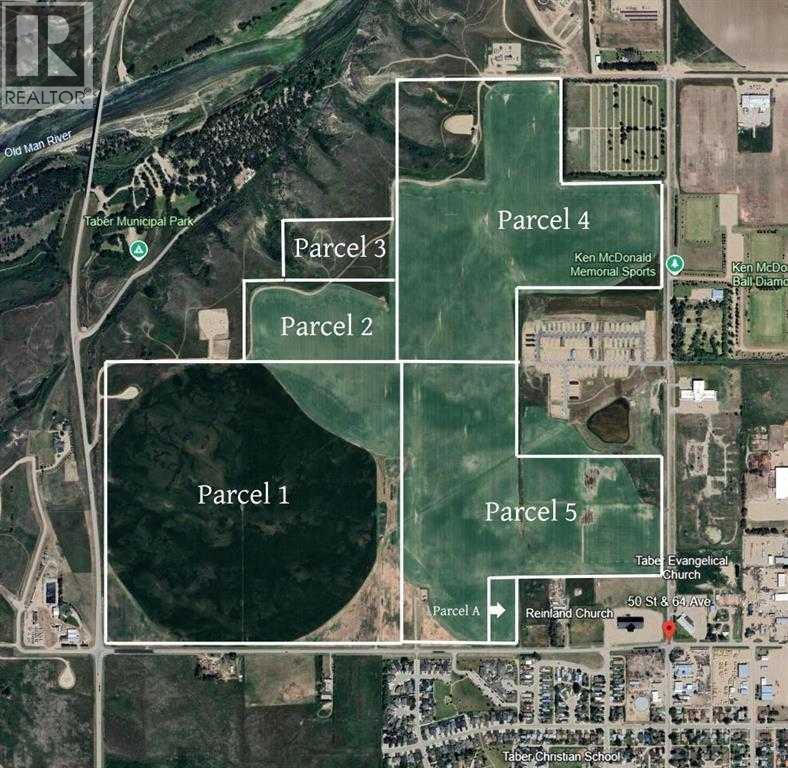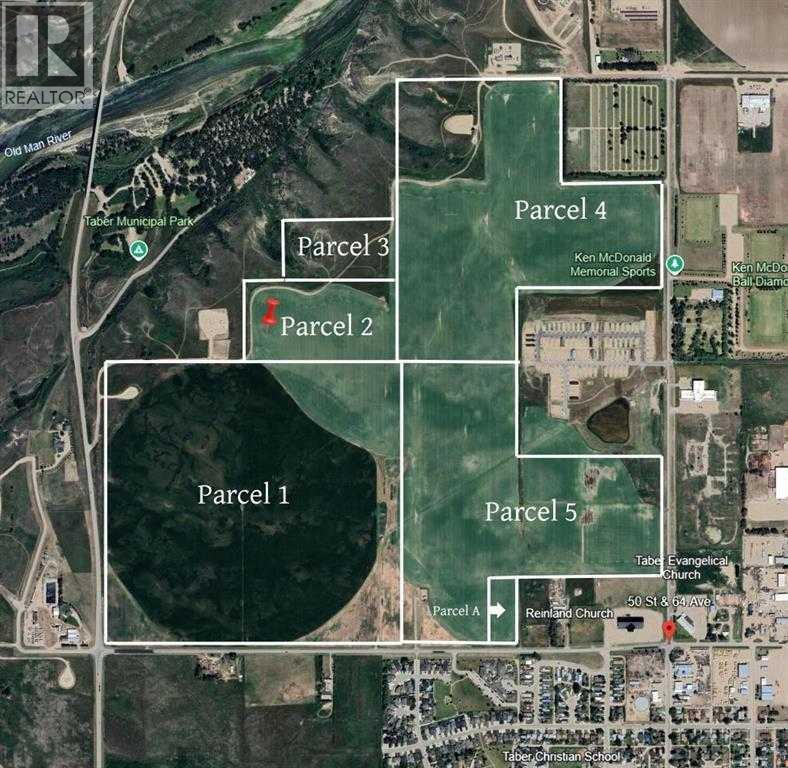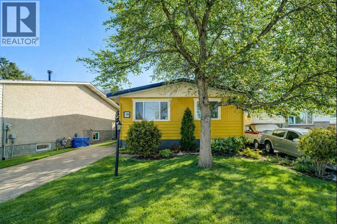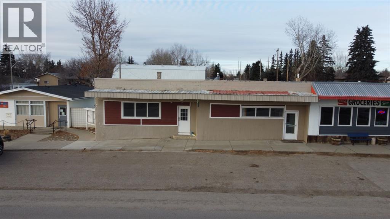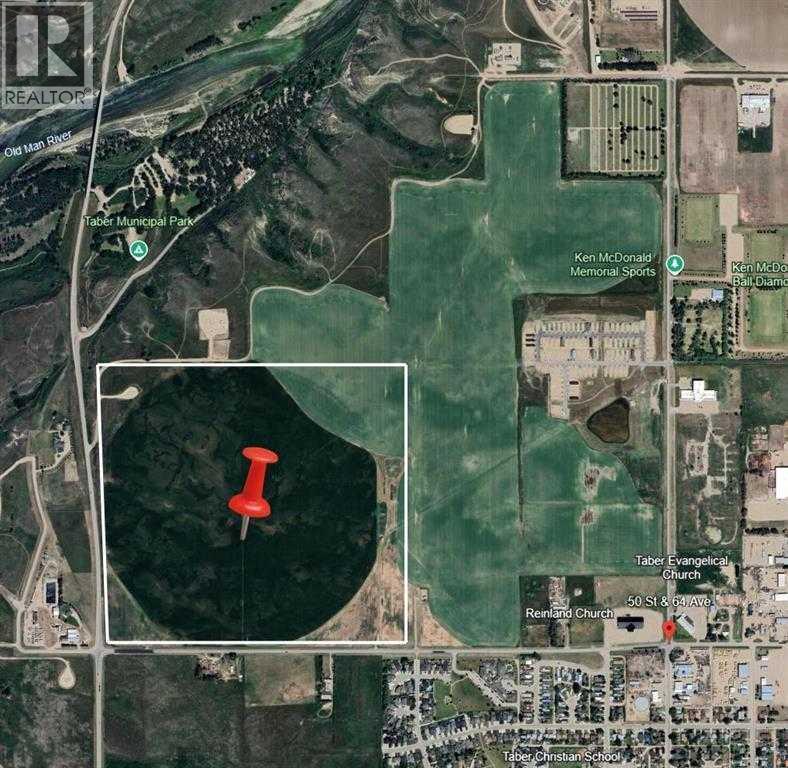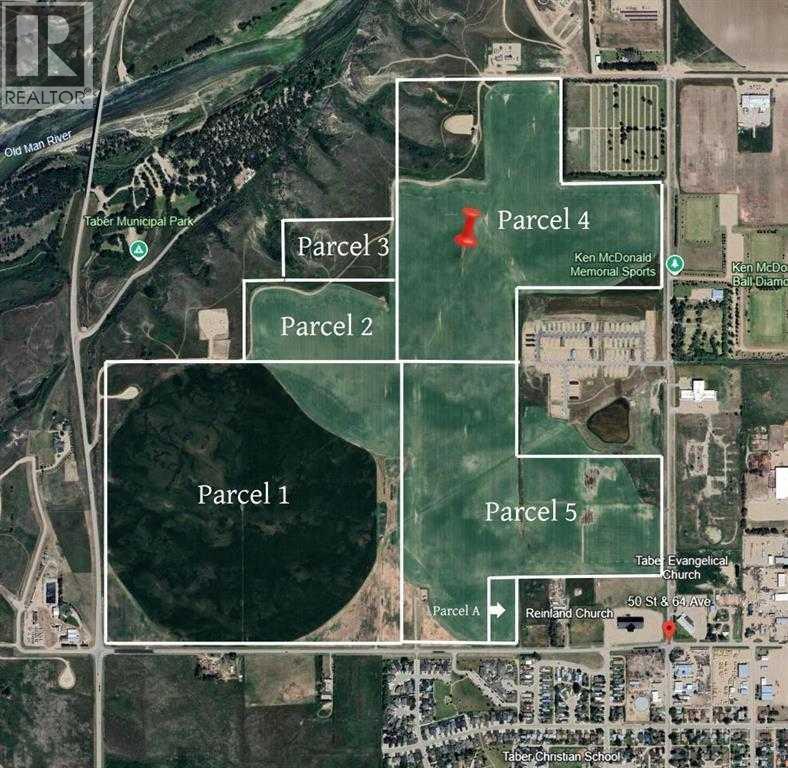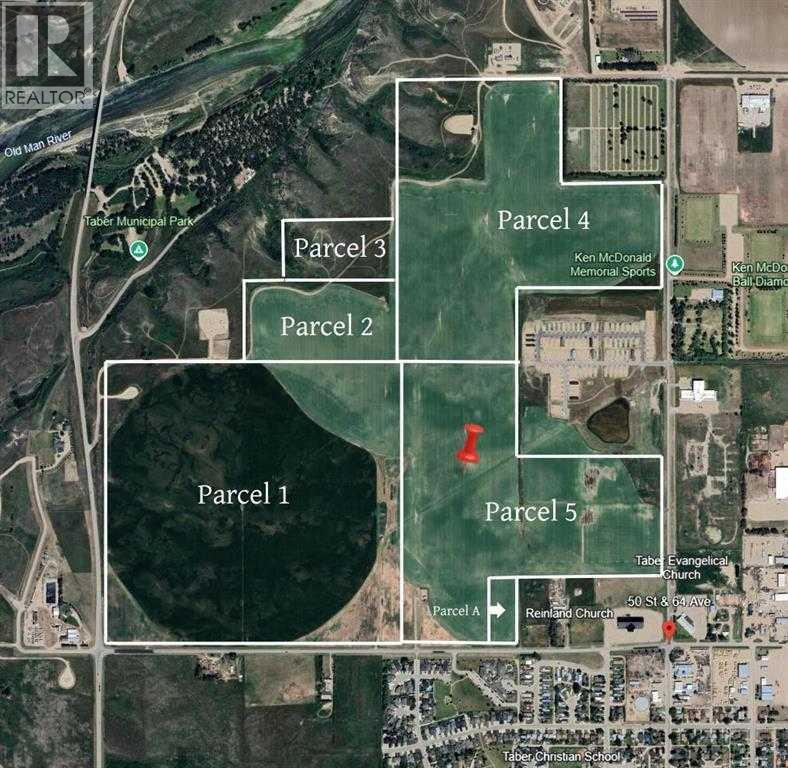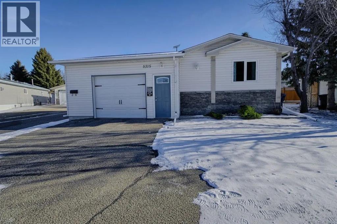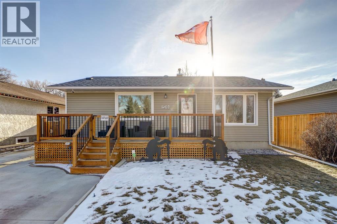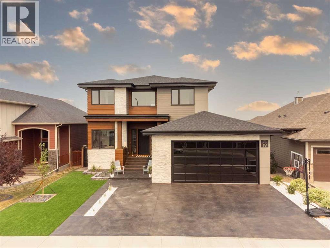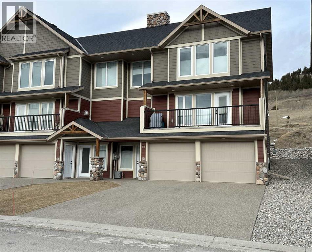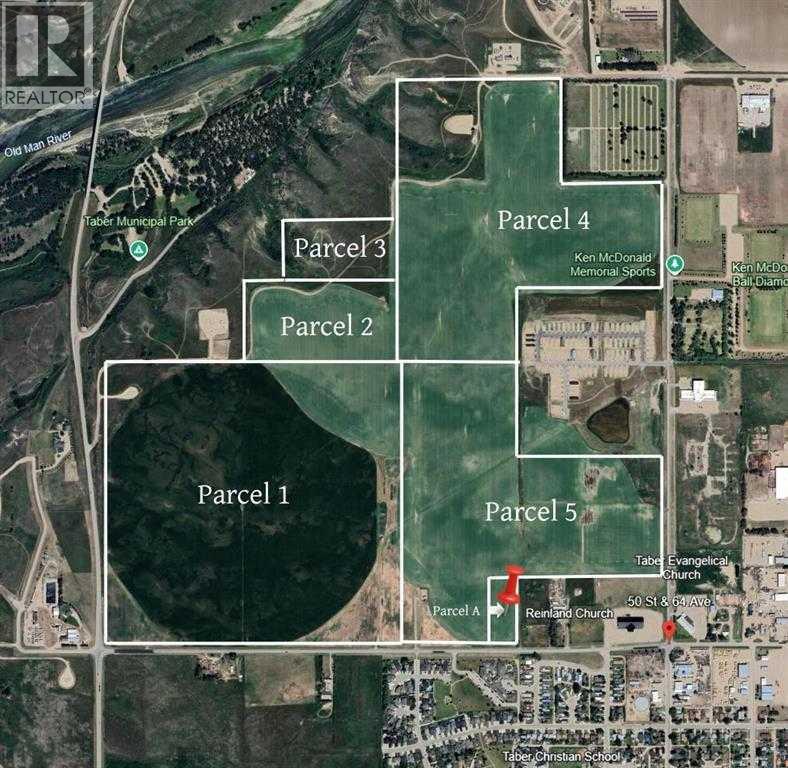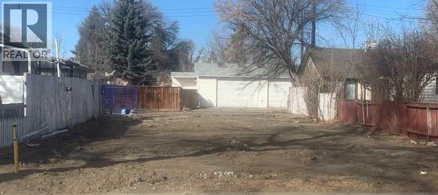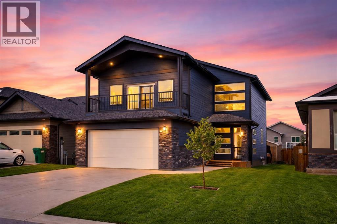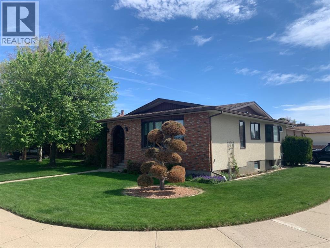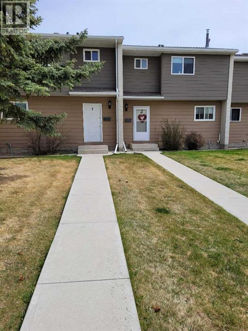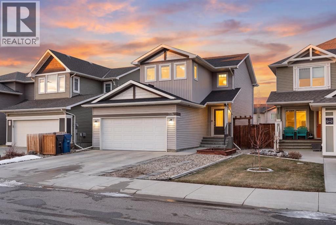1509 19 Avenue
Coaldale, Alberta
For 43 years, this 3-bedroom, 1.5-bath home has been the backdrop to a lifetime of love, laughter, and treasured memories. Carefully cared for and deeply cherished, it offers a rare sense of warmth you can truly feel. The backyard is a peaceful retreat, complete with a tranquil pond, winding vines, vibrant perennials, and a cozy gazebo—perfect for quiet mornings and meaningful gatherings. A single detached garage had many a summer evening open to the fresh air for those long past hobbies. Now, this special home is ready to pass its story on to a new family and begin its next beautiful chapter. (id:48985)
1428 6 Avenue N
Lethbridge, Alberta
Located in a well-established central neighbourhood, this custom-built home offers the perfect balance of quality construction, thoughtful design, and everyday convenience. Built in 2016 by Sherlock Homes, this property is surrounded by mature streets and is close to schools, parks, shopping, and all essential amenities.Set on a generous lot, the home features RV parking, an oversized double attached garage, and a layout designed for flexibility and function. With 5 bedrooms and 3 full bathrooms, there is space for families, guests, or those needing extra room to work from home.The primary bedroom is complete with a beautiful ensuite featuring heated floors, adding a touch of everyday luxury. The walk-out lower level offers direct access to the backyard and is currently used as a separate entry, providing excellent options for future flexibility.Quality shows throughout, including gas lines on both the upper and lower decks, and a zoned furnace servicing all three levels, ensuring comfort and efficiency year-round. This home was thoughtfully built with long-term living in mind and is truly move-in ready for its next owners.Be sure to explore the floor plan, virtual tour, and photos to fully appreciate everything this property has to offer — you won’t be disappointed. (id:48985)
13030 21 Avenue
Blairmore, Alberta
Welcome to 13030 21 Avenue in Blairmore, a very cute and cozy two bedroom, one bathroom home ideally located just seconds from downtown. Set on a large lot with the added convenience of a back lane, this charming property offers both space and flexibility in a central, walkable location.The home has a welcoming feel that’s perfect for first-time buyers, or those looking for a comfortable weekend getaway. Close to shops, restaurants, and all the amenities of the Crowsnest Pass, it also provides easy access to everything this vibrant mountain community has to offer. Whether you’re enjoying town life or heading out to explore the surrounding outdoors, this sweet Blairmore home is a great place to settle in and enjoy it all. (id:48985)
140 20 Street N
Lethbridge, Alberta
Immediate possession available. This home has been thoughtfully renovated and is move-in ready, with the major updates already completed. Offering 2 bedrooms and a full 4-piece bathroom, the layout features an open and inviting living and dining area that feels both functional and comfortable.Improvements include a roof (approximately 5 years old), newer furnace and hot water tank, updated windows, new flooring throughout, and an updated kitchen and bathroom. The property offers a backyard space to enjoy, along with a detached double garage—ideal for parking, storage, or projects.A great opportunity to own a well-cared-for home where the work is done and you can simply move in and enjoy. (id:48985)
127 Westgate Drive
Coaldale, Alberta
Beautiful home in the sought after neighbourhood of Westgate. One of the first features you’ll notice as you arrive at this 1,900 sq. ft. two-storey home is the heated triple-car garage with epoxy flooring, an incredible bonus offering ample space for vehicles, storage, and all your extras. Step inside and you’re immediately welcomed by a bright, spacious, and maintained interior. Just off the front entry is a dedicated office, ideal for working from home, or a quiet playroom where toys can be neatly tucked away. The main floor showcases a stylish open-concept layout, highlighted by a double-sided fireplace that creates a cozy atmosphere for entertaining on either side. From here, step out to the fully fenced backyard and enjoy the covered deck with gas hook up—perfect for relaxing or hosting guests. The kitchen is both beautiful and functional, offering granite countertops, abundant cabinetry, stainless steel appliances and a convenient walk-through pantry leading to the main floor laundry room. Upstairs, you’ll find three generously sized bedrooms, larger than many found in newer homes. The Primary bedroom is equipped with a luxury ensuite and walk in closet. The fully developed basement offers a unique layout with a large bedroom, bathroom and potential for a fifth bedroom. The large family room is set up with a wet bar making it an ideal hangout space or for extended family use. (id:48985)
498 Bluebell Lane W
Lethbridge, Alberta
Step inside this bright, turnkey two-storey that fully developed and a walkout, with a second garage and second parking pad out back. Offering over 2,000 sq. ft. of fully developed living space, perfectly tucked away in a quiet keyhole close, but it lights up like a dream at night with its exterior Jemstone lights! The home feels welcoming, open and filled with natural light. Anchored by a warm living room feature fireplace in the main open space. Vinyl plank flooring throughout the main, a walk through pantry, and master class kitchen. You’ll find this house is built for real life and entertaining, complete with a built-in gas cooktop and a supersized refrigerator that truly sets the space apart. The layout flows effortlessly. Head upstairs and you’ll appreciate the ideal family setup: Full laundry set up, 2 bedrooms, a spacious bonus room, plus a primary suite that feels like a private retreat. With the massive walk around closet complete with makeup desk with lighting, and a showstopper ensuite with a soaker tub, walk-in shower, dual vanity, and plenty of room to unwind. Downstairs, the walkout basement adds serious flexibility with a fourth bedroom designed as a secondary primary —complete with its own walk-in closet, private ensuite, and dedicated laundry. You’ll also love the added convenience of the basement wet bar extras already in place, including a second refrigerator, microwave, and dishwasher—perfect for entertaining, extended family, or simply making day-to-day life easier. Step out from the upper level and onto your beautiful deck overlooking the large, fully fenced, irrigated backyard—an ideal space for kids, pets, and summer evenings. And the garage and parking here are in a league of their own: a double front attached garage, AND a double detached garage, PLUS a double rear parking pad. Homes with this layout, this level of finish, a walkout basement, and this garage/parking package don’t last—especially in a tucked-away close like this. Come ex perience the space, flow, and value in person, its undeniable! (id:48985)
4310 28 Avenue S
Lethbridge, Alberta
“Better Than New” 3-bedroom Avonlea model The Kohen, featuring a spacious bonus room that could easily be converted into a fourth bedroom. This well-designed home welcomes you with a generous front entry and large closet to keep everyday clutter at bay. Grocery runs are a breeze thanks to the attached double garage with direct access to the butler’s pantry. Recent model enhancements include a convenient mudroom off the garage and a walk-through pantry. The main floor offers a practical 2-piece powder room and an open, light-filled living space. The kitchen is beautifully appointed with a central island topped with quartz countertops, a large walk-through pantry, stainless steel appliances, a built-in microwave, and dishwasher. The adjacent dining nook sits in front of large patio doors that open onto a spacious, sheltered rear deck—perfect for entertaining. Oversized windows throughout allow natural light to flood the home. Upstairs, the primary bedroom and one additional bedroom both feature walk-in closets, and the convenience of second-floor laundry adds to the home’s thoughtful layout. The Kohen is an ideal family home, with a basement ready for future development to include a family room, fourth bedroom, and full bathroom. When compared to new, the added value here is undeniable—front yard landscaping, a fully fenced and landscaped backyard, washer and dryer, and central air conditioning are all included. Try finding that in a new build! Located close to schools, parks, and playgrounds in Southbrook. Also, NO GST! AND includes the balance of the 10-Year New Home Warranty. Don't miss out on this turn-key ownership opportunity! (id:48985)
22 Sherwood Crescent W
Lethbridge, Alberta
Practically an acreage, but in town! This beautiful 5-bedroom, 2 story home is situated on a .27 acre (11,742 sqft) lot in Ridgewood has been lovingly cared for and has received some significant updates in recent years. The massive and beautiful yard with 10’ concrete fence is what really set this house apart from all the others, but the home is amazing too! The very functional and large living spaces on the main floor are accompanied by a conveniently located office space and dedicated laundry room. On the upper floor, you will find a large primary bedroom including his and hers closets and a recently renovated ensuite complete with quartz countertops and large soaker tub. Also found on the upper floor are two nice sized bedroom and another recently renovated 4-piece bathroom with a custom tiled shower and dual vanities with quartz countertops. The basement has also recently been completely updated including 2 bedrooms, a new bathroom with custom tiled shower and the addition of a kitchen with granite countertops allowing the basement to be used as an illegal suite, an Air BnB, or a space where family and friends can stay. Included in the sale is almost all of the furnishings you need to rent the basement out fully furnished! The basement has its own separate entry and the heating system is zoned to provide better comfort between the suites. New windows, new flooring, new doors, new roof, new furnace and A/C, new garage heater and much more were done to update this home in recent years; you will need to take a look! (id:48985)
241 Sundance Drive
Coalhurst, Alberta
The perfect starter home with a fully finished basement featuring 9-foot ceilings—you’re going to love it! This rare bungalow layout offers three bedrooms and three full bathrooms, providing minimal stairs and maximum convenience for everyday living. The main floor showcases vaulted ceilings, fresh paint, and charming wallpaper accents. Enjoy laminate flooring, and countertops, stainless steel appliances, and a convenient corner pantry. The living room is warm and inviting with a gas fireplace, MDF mantel, and a striking dark feature wall. The primary bedroom continues the vaulted ceiling detail and features a stylish MDF feature wall, floating shelves, a walk-in closet and of course its own en suite! The fully finished basement includes newly installed pot lights, a spacious bedroom, a full bathroom, and a dedicated laundry room—perfect for guests or additional living space. Outside, you’ll find a fully fenced yard with underground sprinklers in both the front and back, plus a 10’ x 11’ pressure-treated deck ideal for relaxing or entertaining. Coalhurst is a desirable bedroom community of Lethbridge, often offering quicker access to destinations than some neighbourhoods within the city limits. Call your favourite REALTOR® today to book your showing! (id:48985)
420 Silkstone Crescent W
Lethbridge, Alberta
Enjoy the family-friendly Copperwood community with this 2 storey - tucked away from a busy road but still close to two entrances to the development. This home offers various upgrades and updates, including Gemstone lighting, a furnace and hot water tank. There's a statement waterfall quartz countertop in the kitchen, main floor office and half bathroom, dual zone oven with gas cooktop, cozy gas fireplace and a bright entertaining area; courtesy of the west-facing yard. The second floor has 3 bedrooms and 2 full bathrooms - a primary suite that has a 4 piece ensuite (boasting a soaker tub!), as well as a 4 piece shared bathroom for the remaining two bedrooms. The basement has a rec room, fourth bedroom, storage space, laundry room and option to add in another bathroom. Heading outside there is a deck with privacy screens, patio with gazebo and still lots of yard space to enjoy. There is close proximity to many major amenities - including the recently announced $300M investment into The Crossings, increasing commercial offerings, the LDS Temple, YWCA, 2 high schools, a public library and more! (id:48985)
5105 54 Avenue
Taber, Alberta
Welcome to this beautifully renovated home where modern updates meet timeless comfort. This property features fresh finishes, updated electrical, and a layout that’s perfect for everyday living and entertaining.step inside to discover bright, open living spaces filled with natural light, complemented by new flooring, fresh paint, and stylish fixtures throughout. Brand new kitchen with all new appliances, sleek countertops, ideal for both casual meals and hosting guests.This home has all new windows and siding. In the back you will find a heated 26 x 26 double garage. (id:48985)
43 Country Meadows Boulevard W
Lethbridge, Alberta
Massive Fully Finished Home awaiting your personal touch! Located in the charming community of Country Meadows, this 1 owner, towering 2-story provides the space and design for proper family functioning. Sporting 4 bedrooms, 4 bathrooms, main-floor laundry, and lots of square footage (2,897 sq.ft. m/l total developed). After a busy day of running around and shuttling kids you can pull into the garage, step inside and drop the shoes, gear, coats, and groceries in the entrance/laundry/walk through pantry and take a load off. Relax in the very open kitchen/great room with 9 foot ceilings where the day's events can be hashed over. Between the spacious 2nd level, and professionally developed lower level there are 2 family rooms where everyone can retreat to their own space. Other notables include quartz countertops, water line to fridge, direct vent range hood, built in tech desk on main level, big bedrooms, loads of windows, and an ensuite bath boasting dual sinks, a soaker tub AND separate double shower with corner seat. A back lane gives you access to the yard and potential additional parking...while the attached garage is drywalled, roughed in for a heater, and allows for tremendous potential vertical storage space. Given the overal size of this home you'll agree that there is some real value offered here. Contact your preferred agent of choice and book your viewing. (id:48985)
2519 44 Street S
Lethbridge, Alberta
Don't want to deal with all the extra work and expense of a new home! Here is a great opportunity to own a one year old Avonlea with almost everything included. You don't have to pay for an upgraded deck, Fencing, beautiful landscaped yard, Central Air, Blinds. Kitchen appliances included as well. Located close to school and park this almost brand new home has open floor plan with kitchen over-looking back yard, 3 bedrooms up, primary bedroom with walk in shower and walk in closet, convenience of laundry. your kids will love playing in that lovely back yard. Basement is undeveloped but set up for family room, bedroom and another full bathroom. Just bring your furniture and move in today. Oh, and one other great thing, balance of NHW to be transferred to new buyer on possession date. (id:48985)
304 1st Avenue
Burdett, Alberta
Hey needing some space of your own to set up a little shop or garage? How about a small storage yard? If so come out to Burdett and take a look at these 2 empty lots just waiting for that buyer to do something with! Call today for a viewing! (id:48985)
569 Mary Cameron Crescent N
Lethbridge, Alberta
Are you searching for the perfect family home in a prime location? This charming two-story in Legacy delivers. Featuring and a great open-concept 3 bedroom layout, with 2 1/2 baths, good sized bedrooms, walk-in closet with organizers, two car garage insulated and finished, a great patio and so much more. Built by Greer Homes in 2012, this property prioritizes efficiency and safety. With styrofoam insulation and a full-home fire suppression sprinkler system, you can sleep well knowing your gas bills are smaller and you're safer than most. The basement has been framed for a family room and bath. This home is in one the city's best neighborhoods and only steps away from Mother Teresa Elementary School. Check out the virtual tour and contact your favourite Realtor today to book a private showing! (id:48985)
23005 27 Avenue
Bellevue, Alberta
Welcome to a truly special opportunity nestled in a setting that offers breathtaking mountain views from every angle. This property features an older home full of potential, offering a rare chance to create a custom residence that matches the grandeur of its surroundings. With the ability to develop into a three-bedroom, two-bathroom home, the existing structure serves as a blank canvas—perfect for those with a vision to design their dream home from the ground up. Whether you’re looking to renovate, rebuild, or reimagine, this is your chance to craft a personal retreat where every day begins and ends with stunning vistas and the peaceful beauty of the mountains. Let your imagination run wild and turn this promising property into the mountain-view escape you’ve always dreamed of on .89 acres of flat, beautiful land. Call your favourite REALTOR® and set up a private viewing today! (id:48985)
501 6 Avenue
Warner, Alberta
Welcome to this beautifully updated 4-bedroom, 3-bathroom home in the heart of Warner — who’s ready for small-town living!? This home has had some great recent updates, including all new flooring upstairs and brand-new carpet in the fully finished basement, giving the whole place a fresh, clean feel. With three bedrooms on the main level, including the primary bedroom with the laundry room conveniently right next door, the layout is super functional and family-friendly. The open design makes it easy to live in, host friends, or keep an eye on the kids. Downstairs, you’ll love the large basement, which includes a big fourth bedroom and plenty of open space that could easily be set up as a gym, playroom, or movie area — you decide! Built in 2009, this home also features central A/C and a brand-new roof with gutter guards, so many of the big-ticket items are already taken care of. The oversized single garage gives you extra room for storage, tools, or hobbies. With 4 bedrooms, 3 full bathrooms, and tons of usable space, this home is a great fit for families or anyone looking for a comfortable, move-in-ready place in a welcoming community! (id:48985)
1605 129 Street
Blairmore, Alberta
Welcome to 1605 129 Street in Blairmore, a nicely remodelled three bedroom, two bathroom home set on a large corner lot in a quiet and desirable location. The open floor plan is complemented by vaulted ceilings, creating a bright and airy feel that’s perfect for both everyday living and entertaining. Thoughtful updates throughout add modern comfort while maintaining a welcoming, relaxed atmosphere.Ideally located close to Pass Powder Keg Ski Hill, schools, parks, downtown Blairmore, and all the amenities of the Crowsnest Pass, this home also offers easy access to the great outdoors right at your doorstep. The generous corner lot provides added space and privacy, making this property an excellent choice for a growing family or a weekend retreat to enjoy mountain living year-round. Call your favourite REALTOR® and book a private viewing today! (id:48985)
Unknown Rr272 Southern Ab
Rural Cardston County, Alberta
Escape the noise and live truly independent on this rare 5-acre off-grid retreat, just 15 minutes from Waterton Lakes National Park. Set up for the homesteader, and outdoor enthusiast, this one-of-a-kind property features a small home, a shop, and multiple outbuildings already in place for goats, horses, chickens, and rabbits—so you can step right into the lifestyle without starting from scratch. Designed for self-sufficient living, the home is powered by solar panels plus two wind turbines, giving you dependable renewable energy year-round. Water is hauled in from Cardston or Pincher Creek, and stored in a 1,000-gallon cistern, and the property is serviced by a septic tank and field—a practical, proven setup for rural living. If you’ve been looking for a property that offers privacy, freedom, and a true off-grid experience in an unbeatable location near the mountains, this is it. Not your typical acreage—this is for the buyer who wants to live differently. Welcome to off-grid living at its finest. This property comes with all outbuildings, and the full set up in place, ready for you to take it over! Its just that easy. (id:48985)
214 48 Avenue E
Claresholm, Alberta
This is the home you’ve been waiting for.This fully developed, move-in-ready home offers 3 bedrooms plus a den and office, with 3 bathrooms and numerous updates completed over the years.Enter from the covered carport into an enclosed mud/boot room—perfect for all seasons. From here, you’ll step into the updated, spacious kitchen featuring updated cabinetry, sink, backsplash, countertops, and appliances. The kitchen flows down the hall to three main-floor bedrooms and two bathrooms, including a convenient 2-piece ensuite off the primary bedroom. The bright living room, highlighted by a large window, provides a welcoming space to relax.The fully developed lower level features a recreation area, den, office space, mechanical room, and ample storage, along with an updated 3-piece bathroom with a walk-in shower.Outside, enjoy a wood deck and a detached private sunroom/ Gazebo. The fully fenced yard includes a storage shed, garden areas, RV parking, and a updated graveled front yard for low-maintenance living. The other upgrades include; windows, kitchen, paint interior/ exterior , renovated bathrooms, casings and door trims, flooring, fixtures, exterior doors, baseboards and the roof.A fantastic property offering space, functionality, and comfort—truly move-in ready! (id:48985)
224 Blackwolf Place N
Lethbridge, Alberta
This brand new two-storey home by Stranville Living Master Builder is perfectly positioned in the heart of Blackwolf, backing directly onto a serene pond and greenspace with convenient biking and walking trails right out your back door. Just minutes away, Legacy Park offers one of the city’s best outdoor amenity hubs, complete with a spray park, pond, skate park, pickleball courts, and basketball courts, making this location especially appealing for active households.Inside, the main level is designed around an open-concept living, dining, and kitchen space that fully embraces the pond views. Large windows bring the outdoors in, while the dining area features sliding glass doors leading to your future deck, creating a seamless indoor-outdoor connection that’s ideal for everyday living and entertaining. The kitchen is a true focal point, showcasing paneled Fisher & Paykel appliances, a paneled dishwasher, induction cooktop, built-in oven and microwave, and an abundance of counter space thanks to the U-shaped layout with bar seating. A spacious pantry adds practicality without compromising the clean, modern aesthetic.Upstairs, the home continues to impress with a well-thought-out layout that balances privacy and functionality. The primary suite features an impressive 10-foot-long walk-in closet and a private ensuite with a walk-in shower. Just down the hall, the dual-access laundry room is ideally placed for everyday convenience, along with two additional spacious bedrooms. At the end of the hallway, the second-floor bonus room provides a flexible space that works equally well as a family lounge, media room, or home office.Set in one of Lethbridge’s most recreation-focused communities, this home combines Stranville Living’s signature craftsmanship with pond-side views, thoughtful design, and access to some of the city’s best outdoor amenities. (id:48985)
3117 44 Street S
Lethbridge, Alberta
Welcome to refined pondside living in this brand new Addison floor plan by Stranville Living Master Builder, thoughtfully designed to impress from the moment you step inside. The open-to-above ceilings and soaring rear windows immediately steal the show, perfectly framing the tranquil pond views and filling the main living space with natural light. It’s one of those homes that feels bright, elevated, and intentional the second you walk through the door.The kitchen is every bit as sharp as you’d expect, featuring upgraded, fully paneled Fisher & Paykel appliances that blend seamlessly into the cabinetry, a sleek induction cooktop, built-in oven and microwave, and quartz countertops that balance durability with clean, modern style. A massive walk-in pantry connects effortlessly to the mudroom, creating a functional flow that leads directly to the front attached garage and keeps daily life organized and clutter-free.Upstairs, the layout continues to deliver with a spacious bonus room that works perfectly as a second living area, media space, or playroom, along with a full-size, dedicated laundry room exactly where you want it. Three generous bedrooms complete this level, including a standout primary retreat positioned to take full advantage of the pond views. The primary suite offers not one but two walk-in closets, dual vanities, and a fully tiled shower, creating a private space that feels both luxurious and practical.Located in Southbrook, one of Lethbridge’s most convenient neighbourhoods, this home places you minutes from Costco, major big box stores, Evergreen Golf Centre, and Henderson Lake Park. The combination of thoughtful design, high-end finishes, and an unbeatable location makes this property a standout option for those looking for a polished new build with everyday livability and a view that truly sets it apart. GST is included in the list price, also included is a 10 year new home warranty. Photos are virtually staged. (id:48985)
104, 403 Columbia Boulevard W
Lethbridge, Alberta
Welcome to this inviting two-bedroom, one-bathroom apartment at 403 Columbia Blvd West in Lethbridge. Designed for comfort and convenience, the unit features a bright, open living space with large windows that bring in plenty of natural light. The functional kitchen offers ample cabinetry and counter space, perfect for everyday cooking. Both bedrooms are well-sized with generous closets, while the bathroom is clean and modern. Residents enjoy in-suite laundry, energized parking, and secure building access, that is all located within walking distance of the University, shopping, parks, public transit, and West Lethbridge's largest park. It is the ideal place for students, professionals, or those just looking for affordable living. (id:48985)
133, 102 Scenic Drive N
Lethbridge, Alberta
Welcome to luxury living at 102 Scenic Drive N, one of Lethbridge’s most prestigious and amenity-rich condo buildings. This brand-new, never-lived-in 2-bedroom, 2-bath residence offers over 1,000 sq. ft. of thoughtfully designed living space, finished with over $5,000 in builder upgrades.The bright, open-concept kitchen features quartz countertops throughout, hidden, integrated appliances, and a huge walk-in pantry, creating a sleek, modern look without sacrificing functionality. The spacious living area flows seamlessly onto a private balcony overlooking the beautifully landscaped courtyard and gazebo - with a clear, unobstructed view from the unit itself, offering both beautiful scenery and privacy.The primary bedroom is a true retreat, complete with a generous walk-through closet leading into a spa-like ensuite with dual vanities. A second bedroom + full bathroom provide ideal space for guests, a home office, or family living.This home includes two (not one) heated underground parking stalls plus a separate storage unit. Even better, all utilities are included in the condo fees, offering exceptional value and worry-free living.Residents of 102 Scenic Drive enjoy an unmatched suite of luxury amenities, including a fully equipped fitness centre, yoga studio and sauna, golf simulator, private theatre, woodworking shop, wine tasting room with personal storage, coffee bar, games room, co-working spaces, car wash, dog wash, sunroom, community garden, AND a stunning central courtyard... all within a solid concrete building designed for quiet, comfort, and convenience.This is an incredible opportunity to own a never-occupied luxury condo in one of Lethbridge’s most sought-after buildings. (id:48985)
62 S 1 Street E
Magrath, Alberta
A FANTASTIC opportunity to own and build on this residential vacant lot in the Town of Magrath. The original home was removed a few years ago and is now ready for it's new home! This is a once in a life time opportunity to build in this location and might not come up again for awhile. Located on a mature lot by the schools, football/Soccer fields, swimming pool, ice arena, ball diamonds, and play ground, the location just can't be beat. The existing parking pads on both sides of the property are still intact. There was underground sprinklers at one time but maybe not intact since the demolition. Services should still be close by. Come check out this mature lot and see if it is perfect for you! (id:48985)
1644 Coalbanks Boulevard W
Lethbridge, Alberta
In a neighborhood dominated by two-storey homes, a bilevel with a walk-out basement is a rare find. Even better, this one backs onto a beautiful park with a playground, walking paths and an elementary school nearby. If that sounds like your wish list, this home may be exactly what you’ve been waiting for. From the moment you step inside, you’re welcomed by soaring ceilings and an abundance of natural light thanks to skylights and bright southern exposure. You'll notice the recent updates to the flooring, paint, lighting, and more throughout the home. The kitchen is functional and beautiful, featuring granite countertops, high end stainless steel appliances, and a corner pantry for plenty of storage. Take in the view of the park from your large dining area which flows seamlessly into the living room making for the perfect space to host and entertain. Just off the dining room, step onto the back deck for the perfect spot to enjoy summer BBQs and relaxing in the sun. Additionally, the main floor features a spacious bedroom, a 4 piece bathroom, and a conveniently located laundry area. The primary bedroom suite is a great place to relax and unwind. You’ll love the jetted tub, tile shower, and a generous walk in closet. Moving to the lower level you'll find a very bright space with large windows and a separate entry to the back yard. This level features a large family room with a natural gas fireplace, two additional bedrooms, and a full bathroom. Outside, you'll enjoy having both covered and uncovered patio spaces, plus your own hot tub to soak in while enjoying the tranquility and views of the park behind. This fully finished, move in ready home is the kind that doesn’t come up often. Be sure to check out the virtual tour, and call your favorite REALTOR® to book your private showing today. (id:48985)
624 51 Avenue
Coalhurst, Alberta
Well cared for, move in ready home with 3 bedrooms and 2 bathrooms. Your open concept main floor offers vaulted ceilings, living, kitchen with eat up bar and dining room with access to your deck and yard. Upstairs hosts the primary bedroom with walk-in closet, 2nd bedroom and 4pc bathroom with jet tub. Head down to your developed big open rec room, where your options are endless- theater room, play room, workout area, office, billiards area or all of the above! Downstairs offers your laundry room, storage and 3rd bedroom with its own walk-in closet and 3 pc bathroom, perfect for someone wanting their own space. Dont forget about what the exterior has to offer! Out back you have a 25x24 double detached garage with a parking space beside as well as an off street parking space at the front of the house. Plus! New shingles within last 2 years. (id:48985)
668 Aquitania Boulevard W
Lethbridge, Alberta
Welcome to luxury living at 668 Aquitania Blvd West, a high-design masterpiece in the heart of Garry Station perfectly tailored in modern fashion, fully developed with big bright windows throughout. This home offers an unbeatable lifestyle location, situated just steps from the brand-new West Coulee Station Elementary and the highly anticipated St. Kateri Elementary School, providing premier access to French Immersion and bilingual programming. The interior is a showstopper, featuring soaring ceilings and a striking floor-to-ceiling tiled feature wall with a sleek gas fireplace, all flooded with natural light from expansive windows equipped with remote-controlled blinds. With no rear neighbors, you’ll enjoy total privacy while overlooking the serene West Side landscape. The chef-inspired kitchen is a true showpiece with an integrated refrigerator, gas cooktop, built-in wall oven, and an oversized island designed for effortless entertaining. Functionality meets style with a unique deep-set garage that fits two vehicles, a dedicated main-floor mudroom, and laundry. The upper level boasts a bright bonus room, two secondary bedrooms, full bathroom and a primary retreat with a double vanity ensuite, and walk-in closet. The developed basement continues the modern style with a third living room, a full bathroom with a designer walk-in shower and a large basement bedroom. Complete with included custom bedframes, selected wall art and located just minutes from West Lethbridge Towne Centre, plenty of walking trails, parks and quick access to Highway 3. This home is the ultimate West Lethbridge statement piece, book a showing with your favourite REALTOR® and make the Lethbridge move easy with a turn key home. (id:48985)
105 4th Street W
Foremost, Alberta
Hey first time home buyer's here's a cute little and well maintained bungalow located in the quiet and cozy village of Foremost. 4 beds, 2 baths and ready to move in and enjoy small town living at it's best yes sirree, this little place is the perfect starter home for that young family getting a start in life! The home was built in 1979 with 2x6 construction and has many upgrades over the years. Some of those upgrades include furnace and ac(3yrs old), hot water tank(6 yrs old), roof, siding as well. Call today and book your very own private viewing! (id:48985)
164 Mt Crandell Crescent W
Lethbridge, Alberta
Pride of ownership is evident in this impeccably maintained home in the established Mountain Heights neighborhood. Backing directly onto a quiet green space, the property offers a beautiful yard and a peaceful setting for outdoor enjoyment. Inside, you will find a highly functional kitchen featuring a built-in cooktop and wall oven, leading directly to an enclosed three-seasons sunroom that provides extra space for entertaining.This home is a storage-lover's dream, boasting an impressive 85 cupboards and drawers throughout—specifically 60 cupboards and 25 drawers. The layout includes two bedrooms plus a versatile hobby room with potential for a third bedroom, supported by two full bathrooms. The lower level offers even more functional space with a large recreation room and a fully finished laundry room complete with a sink and extensive cabinetry. Outside, the extended driveway comfortably accommodates three cars and offers the potential for a future carport. Located close to schools and amenities, this well-cared-for home is ready for its next owners. (id:48985)
2918 30 Avenue S
Lethbridge, Alberta
Welcome to 2918 30 Avenue South in Park Bridge Estates. This 1,270 sq. ft. manufactured home is thoughtfully updated and offers a functional, open layout with 3 bedrooms and 2 full bathrooms, including a primary bedroom with ensuite.The kitchen is the heart of the home, featuring excellent counter space and cabinetry that flows seamlessly into the main living area—ideal for both daily living and entertaining. A separate laundry room adds convenience, while central air conditioning ensures year-round comfort.Extensive upgrades include new roof, siding, windows, and skirting (2013), along with a fully renovated interior completed since. Outdoors, enjoy a beautiful partially covered deck, two storage sheds, and a new driveway completed in summer 2025.Well cared for, move-in ready, and located in a well-managed community close to parks, shopping, and other amenities. (id:48985)
(Parcel 3), 4500 64 Avenue
Taber, Alberta
12.8 Acres m/l parcel with Gorgerous coulee views. Annexed to the town of Taber, Zoned UR for possible future development. Fantasatic location right outside the town proper. Can be purchased individually or as part of the adjoining listed properties. (id:48985)
(Parcel 2), 4500 64 Avenue
Taber, Alberta
Stunning 28.6 acres. 22 acres of irrigable acres included. Annexed to the town of Taber, Zoned UR and annexed to the town of Taber for future development. Beautiful Coulee and bridge views, fantastic location. (id:48985)
19 Staffordville Crescent N
Lethbridge, Alberta
Perfect for a growing family, this updated 4-level split in the Northside Staffordville neighborhood is a place where everyday life just works. With 1,855 sq.ft. of fully finished living space, including 4 bedrooms and 2 bathrooms, there’s room for kids to grow, space to spread out, and smart separation for busy family schedules. Two living rooms make all the difference with a welcoming main space for family time and a lower-level hangout that’s ideal for movie nights, play space, or a quiet retreat once the kids are in bed. The split-level layout offers thoughtful bedroom separation, giving parents and kids their own zones while still feeling connected. At the heart of the home, the updated kitchen blends function and style with a warm, moody color palette that feels both modern and cozy which makes it feel perfect for school-morning chaos, family dinners, and weekend baking sessions. Step outside to a large, green backyard designed for entertaining, summer BBQs, and safe space for kids to run and play in this quiet cul-de-sac. Located minutes from the Coulees, this home gives your family easy access to walking and biking paths that lead straight to Softball Valley and the river which is ideal for after school adventures and active weekends. With K–12 schools, parks, transit, shops, pubs, and quick access to main commuting routes nearby, this is a home that supports family life now and for years to come. (id:48985)
14 Railway Avenue S
Lomond, Alberta
Have you been thinking about expanding your existing restaurant to a new market? Has owning a thriving restaurant and bar in beautiful southern alberta always been your dream? Look no further, this is the opportunity you've been waiting for! This space comes fully equipped and ready to roll with a full restaurant kitchen, two dining rooms and a bar space. Clean and bright public and staff bathrooms. Additional storage in the back as well as unfinished space in the basement just waiting for your ideas and finishing touches. The full main floor space has been updated recently and is clean, inviting and ready to welcome customers. Furnaces, plumbing and electrical have had major updates. Close proximity to 2 lake communities as well and local businesses and a flourishing agriculture and solar/wind energy market, the town of Lomond is well positioned for future growth and a strong small town business. Take a virtual walkthrough with the 3D tour linked above and then come take a closer look today! (id:48985)
(Parcel 1), 4500 64 Avenue
Taber, Alberta
160 acres of land, includes 140 irrigable acres. Annexed to the town of Taber. Zones UR for future residential development. (id:48985)
(Parcel 4), 4500 64 Avenue
Taber, Alberta
100 Acre parcel with 63 irrigable acres, zoned UR, and is annexed to the town of Taber for future residential development. Can be purchased separately or with other adjoining parcels listed. (id:48985)
(Parcel 5), 4500 64 Avenue
Taber, Alberta
135.5 acres with 111 irrigable acres of prime farm land. This land is annexed to the town of Taber, and zones UR for future Residential development. Can be purchased separately, or in conjunction with other parcels listed. (id:48985)
3315 31 Street
Lethbridge, Alberta
Welcome 3315 31St in Parkbridge Estates! This charming SRI Home features a fantastic floor plan with 3 bedrooms and 2 bathrooms. You’ll love the fresh newer laminate flooring throughout, along with tasteful drywall updates that add a modern touch, plus the added bonus of a newer hot water tank. The oversized single attached garage offers plenty of space, while the beautiful deck is perfect for morning coffee or summer evenings. Inside, enjoy the convenience of a separate laundry room, a spacious pantry, and a relaxing primary suite complete with its own ensuite. Don’t miss out—call your favorite Realtor® today and come see it for yourself! (id:48985)
1510 12 Avenue N
Lethbridge, Alberta
This is the kind of home that feels familiar in the best way — well cared for, full of memories, and ready for its next chapter. Set directly across from the Norbridge playground and basketball court, the lifestyle here is hard to beat. Morning coffees on the wood front porch come with park views, while evenings are spent on the covered deck, meeting neighbours, or unwinding in the hot tub out back. The large fully fenced yard and included hot tub with gazebo make this home equally suited for entertaining, relaxing, and everyday family life. Inside, the home offers 2 bedrooms, 2 bathrooms, and a large family room, with updated vinyl plank flooring throughout. The main floor bathroom has been fully renovated, and the kitchen has been refreshed with professionally repainted cabinetry and new quartz countertops. The dining room was previously a third bedroom and could be converted back if desired. Major updates over the years include newer windows, updated plumbing, a hot water tank (2022), furnace (2023), and central A/C. The newer single detached garage is insulated and drywalled, and the newer concrete driveway provides parking for up to three vehicles — a rare bonus in this price range. While there’s still room to add your own finishing touches, it’s clear this home has been loved by the same family for many years and thoughtfully updated along the way. Close to schools, shopping, recreation, and amenities, this home is an excellent opportunity for first-time buyers or anyone looking for solid value, a great location, and a home that’s ready to be loved for years to come. (id:48985)
19 Stonecrest Point W
Lethbridge, Alberta
A rare opportunity to own the builder’s personal residence in one of Lethbridge’s most prestigious locations—Stonecrest Point, perched on the coulee’s edge in Riverstone. Every detail has been meticulously designed, resulting in nearly 5,000 sq. ft. of fully developed luxury with breathtaking coulee views, striking curb appeal, and extensive upgrades throughout. Inside, soaring 21’ ceilings, a dramatic floating solid-oak staircase with curved architectural detailing, and black powder-coated railings create a stunning first impression. Nine-foot ceilings span all three levels, complemented by 9” luxury vinyl plank flooring. The sunken living room features a beautiful two-sided gas fireplace with decorative hearth. The chef’s kitchen offers double islands, ceiling-height custom cabinetry, extensive drawer storage, appliance garage, integrated recycling, spice racks, and a large walk-in pantry. Premium Wolf and Sub-Zero appliances include a 48” gas cooktop with griddle, custom hood fan, double wall ovens, drawer microwave, and a side-by-side Sub-Zero fridge/freezer with water and ice. Two dishwashers on the main floor (plus a third in the basement bar), garburator, and thoughtful storage complete the space. An 8’ sliding glass door opens to a 14’ x 18’ concrete deck with frameless glass railing and built-in Napoleon BBQ, offering unobstructed coulee views. The main-floor office features 10’6” ceilings, built-in desks, ceiling beam detailing, and walk-in storage closet. A spacious mudroom provides custom built-ins, bench seating, shelving, and additional storage. The oversized heated garage includes a 27’ x 34’ main bay plus a workshop, epoxy floors, commercial overhead door, side-mount opener, hot and cold taps, floor drain, sink, and custom dog wash. The fully developed basement is an entertainer’s dream, showcasing a custom bar, ice maker, commercial bar fridge, and microwave. A commercial overhead pass-through door opens to an enclosed patio with electric screen, ra diant heat, gas fire table, and Hot Springs hot tub for year-round enjoyment. This level also offers a bedroom with walk-in closet, a full bathroom with custom tile shower, a large living area, and a private glass-walled gym. Upstairs, a bonus room with floor-to-ceiling windows captures incredible coulee views. Bedrooms feature walk-in closets, blackout blinds, and built-in bed bases. Two bedrooms share a Jack and Jill bathroom with frameless glass shower. The primary retreat is exceptional, offering continued views and a spa-inspired ensuite with a massive custom tile shower with dual showerheads, makeup vanity, water closet, and a walk-through closet connecting to the laundry room. The laundry room includes pull-down drying racks, steam dryer, sink, and generous counter space. The exterior is equally impressive with composite siding, synthetic turf, drip irrigation, raised garden beds, stamped concrete driveway, and so much more. A statement home in an iconic location - luxury living without compromise. (id:48985)
67 Ironstone Drive
Coleman, Alberta
Beautiful 4-bedroom and 3.5-bathroom home at Ironstone Lookout. Fantastic mountain views all around. This home has a generous open floor plan and very high-quality finishes. Exquisite fir timberwork. Beautiful modern kitchen with a generous island. Nice set up for a barbecue just off the kitchen. Very neat workspace and a laundry room. Attractive main bedroom with a four-piece ensuite, a walk-in closet, and a stunning view. Large front room with a gas fireplace. This is a very bright south facing location with a deck in the front and the back. Central air and built in vacuum. Storage room for sporting gear. Very thoughtful layout with a large double car garage and a 28’ deep double car front driveway. Crowsnest Pass offers some of the best value in the Canadian Rockies and this home will not disappoint. (id:48985)
(Parcel A), 4500 64 Avenue
Taber, Alberta
3.58 acre parcel, right along 64 Ave. Zoned UR and annexed to the town of Taber for future residential development. (id:48985)
1607 3 Avenue N
Lethbridge, Alberta
Located in a well established area, vacant lot with immediate possession. Start building your home or next investment property. (id:48985)
332 Rivergrove Chase W
Lethbridge, Alberta
Located in the highly desirable Riverstone, this brand-new home offers exceptional value, & space in West Lethbridge. Surrounded by parks, walking trails, and a nearby dog park, with easy access to elementary and middle schools and the University of Lethbridge, this location suits families and long-term homeowners alike.Be the first owner of this thoughtfully designed home offering nearly 3,600 sq. ft. of living space filled with natural light. The main floor features a grand front entry that flows into the living area and a stunning kitchen with off-white soft-close cabinetry, quartz countertops, gold accent hardware, built-in oven and microwave, gas range, and a walk-through butler’s pantry with additional custom cabinetry and shelving. A convenient half bath completes the main level.The upper floor includes a spacious primary bedroom with a five-piece ensuite featuring a soaker tub, separate shower, and a generous walk-in closet. Three additional bedrooms, a full bathroom, a dedicated laundry room with washer and dryer included, and a bright bonus office space with a wet bar and private patio complete this level. The fully developed basement offers an expansive family room with flexibility for a theatre space, games area, or future sixth bedroom. A wet bar, full bathroom, and an additional bedroom are already in place.Additional features include Hardie board siding, upgraded ICF (Insulated Concrete Form) construction, hot water on demand, AC rough-ins, rear deck, and a fully finished garage. The front yard is landscaped with underground sprinklers roughed in, while the rear alley provides added privacy and a private backyard.This is the most affordable brand-new home in all of West Lethbridge, than any other new home currently on the market - an outstanding opportunity to own new construction without compromising on size, or location. (Backyard grass is not factually there.) Watch the Youtube video tour, and book your private tour with your Realtor today! (id:48985)
1813 Elm Road S
Lethbridge, Alberta
"DYNAMITE LOCATION" With this SPRAWLING SOUTHSIDE BUNGALOW WITH LEGAL SUITE!!! This spacious family home has plenty to catch your eye. The bright Living room has tons of space for gatherings and entertaining, which opens to the large Dining space and Brand new kitchen. WOW, A MUST SEE!!! check out this eat-in Kitchen with a large breakfast island, new appliances and loads of cupboards. At the back of the home is a large Family room with gas fireplace. Next to it is a Bonus room where the kids could play or for your morning coffee. The main floor has 3 Bedrooms one being the Primary suite with a 4-pc ensuite. Downstairs is separated with a retreat family room and complete separate LEGAL one Bedroom suite. This would make a great in-law suite for extra family or mortgage helper. It has its own separate entrance. The backyard is easy to maintain with a stone patio perfect for entertaining. Tons of parking including a heated detached garage 22x 24 ft. and RV parking. Numerous Additional features!!! Don’t Miss Out on This Opportunity!!! (id:48985)
7, 65 Lafayette Boulevard
Lethbridge, Alberta
Great location with this town home style condominium. Very close to the University and many amenities including, restaurants, groceries, bars, bank, gas stations, schools, swimming pool, and an ice rink. Features 3 bedrooms, 1 bathroom, Large living room, 1 off street powered parking stall and also permitted on street parking for residents. Some updates over the years include kitchen, countertops, backsplash, flooring, bathroom, paint and trim, furnace, H2O tank, windows, roof, siding, central air and more. There is an undeveloped basement which a family room or a 4th bedroom as well as another bathroom could be added. A great opportunity to add some equity. (id:48985)
774 Marie Van Haarlem Crescent N
Lethbridge, Alberta
Welcome to 774 Marie Van Haarlem Cres N! This great two story home features 1,634 square feet of living space across the main level and second floor. Upon entering this home, you'll notice how well maintained it has been. The open floor plan means the kitchen, dining room, and living room areas are all right there. You also have access to the back deck from the dining room. This level also features a laundry room and 2pc bathroom. Moving upstairs, all three bedrooms can be found on this level, including the primary bedroom complete with a 3pc ensuite and walk-in closet. The spacious family room will be perfect for relaxing and hanging out with the family. There is also a 4pc bathroom on this level. The basement is unfinished and will be perfect to make into whatever you need it to be. The backyard will be a paradise during the warm months as there is a nice patio area and gazebo. Don't wait on this one, contact your favourite REALTOR® today! (id:48985)

