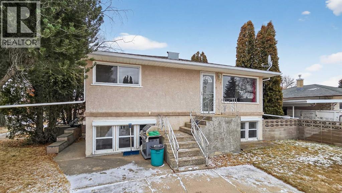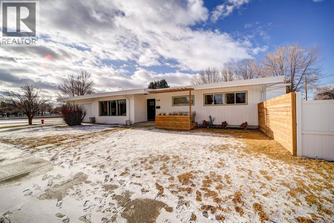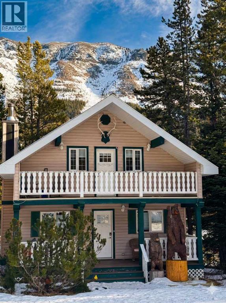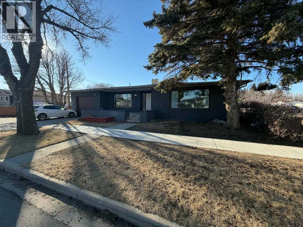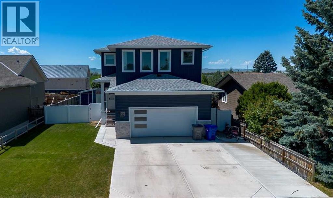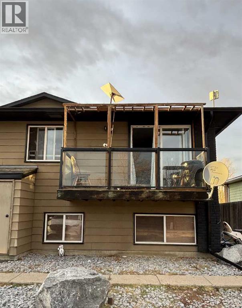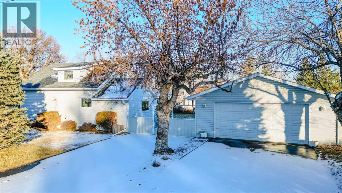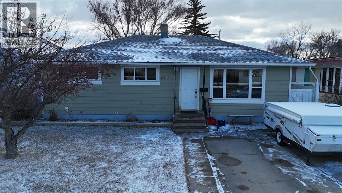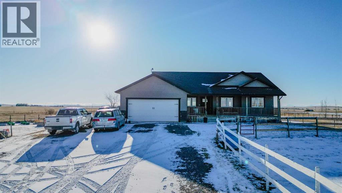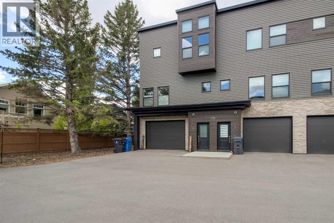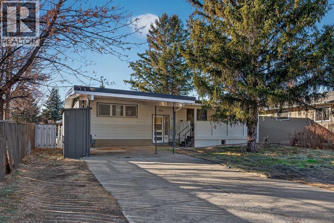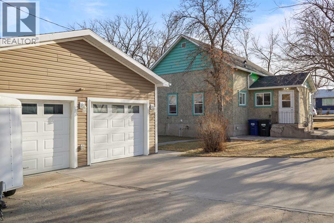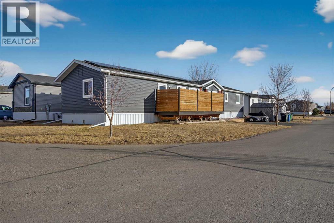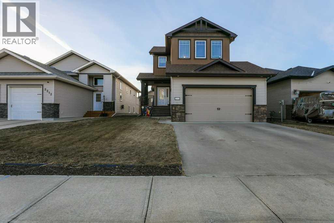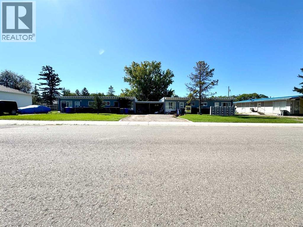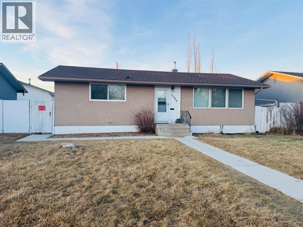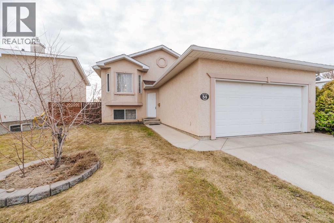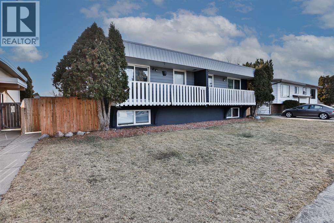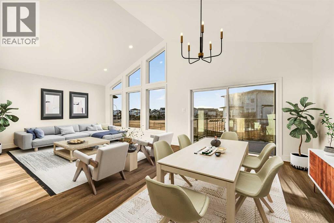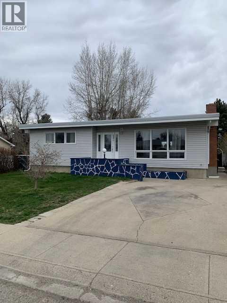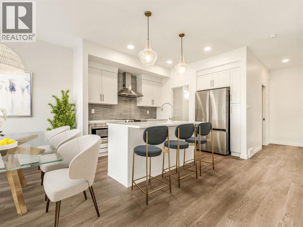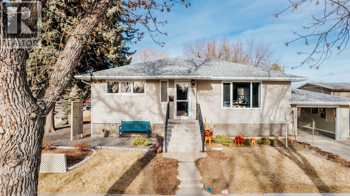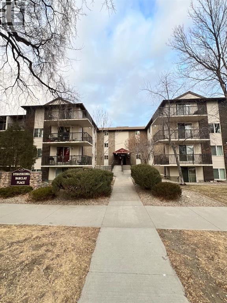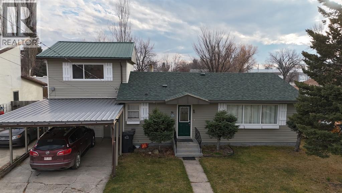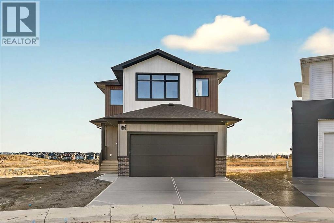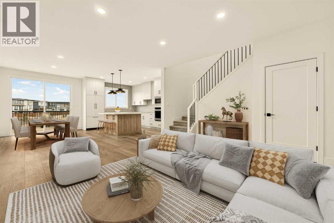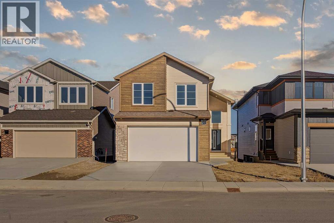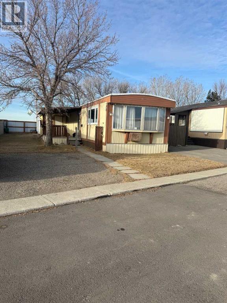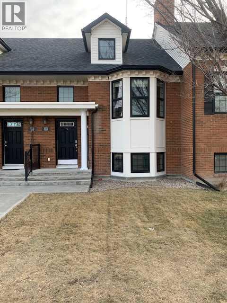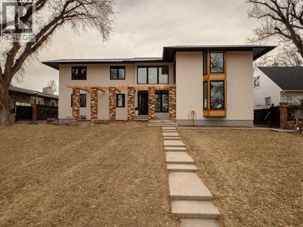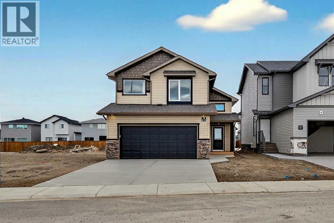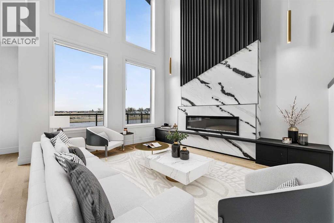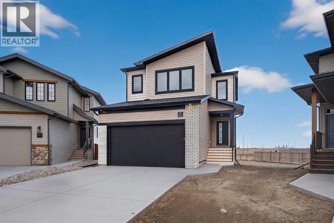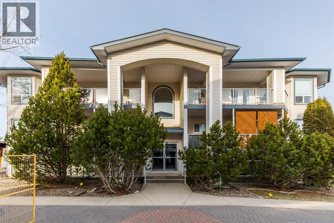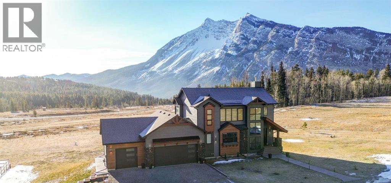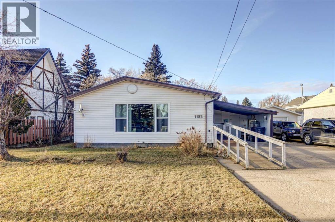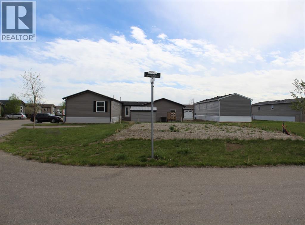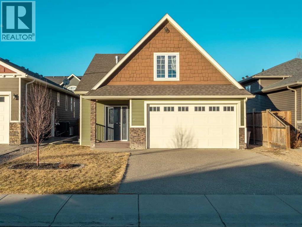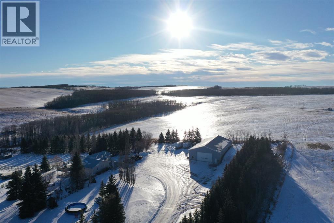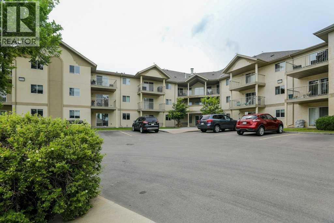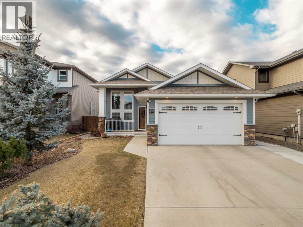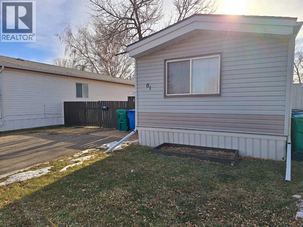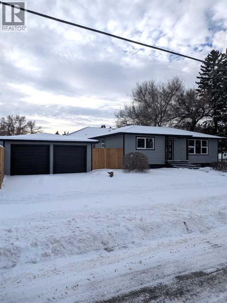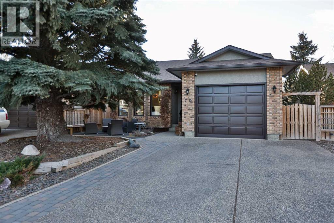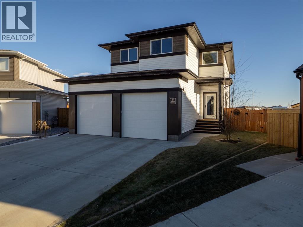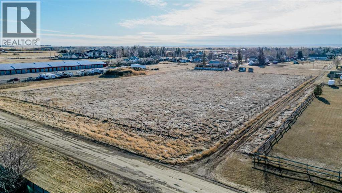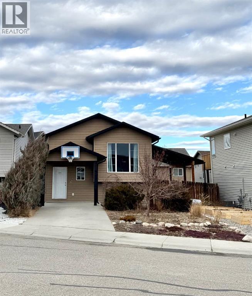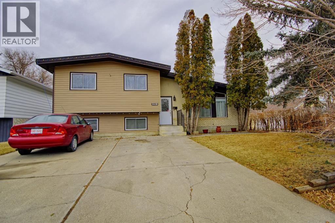1822 8 Avenue N
Lethbridge, Alberta
Legally Suited Raised Bungalow Now Available! Attention first-time homebuyers and savvy investors! Don’t miss out on this fantastic opportunity to live upstairs and rent out the lower level, or rent both units for maximum income potential. This charming raised bungalow features a bright main level with 2 generously-sized bedrooms and a beautifully updated 4-piece bathroom. The interior boasts new flooring, baseboards, and fresh paint throughout, creating a welcoming and modern vibe. Enjoy abundant natural light streaming through large windows, enhancing the spacious kitchen equipped with plenty of counter space, cabinetry, bar stool seating, and stainless steel appliances. The cozy living room, complete with a fireplace, offers the perfect spot to relax after a long day. A convenient laundry-bathroom combo finishes off the upper level. The legally suited basement mirrors the main floor, featuring another 2 bedrooms and a 4-piece bathroom. With large windows, this space feels bright and airy, and all windows are fitted with privacy-enhancing roll shutters. Step outside to your fully fenced and landscaped backyard, perfect for summer enjoyment under the shade of mature trees. The concrete patio area is ideal for a seating arrangement, and you’ll also find a super single garage along with off-street parking. For added convenience, the property features a 5-zone underground sprinkler system. Don’t wait—contact your agent today for more information and to schedule a showing! (id:48985)
1116 10 Street S
Lethbridge, Alberta
Welcome to a home that instantly feels calm, welcoming, and thoughtfully designed for everyday living. This sprawling bungalow offers a bright, open main floor where vaulted ceilings, a stunning wood beam, and oversized windows create a warm, airy atmosphere that feels both elevated and comfortable. The kitchen flows effortlessly into the living space, making it easy to cook, gather, and connect—whether it’s busy mornings or relaxed evenings at home. With four bedrooms and three bathrooms, there’s space to grow, host, and unwind. The lower level is just as inviting, featuring a dedicated office, a cozy flex room perfect for family movie nights, and room for guests or teens to have their own retreat. Every space feels intentional and easy to live in. Outside, the lifestyle continues. A private, covered back patio with a hot tub invites you to slow down and enjoy the peaceful setting, while the large corner lot offers plenty of space for kids, dogs, or even a swimming pool. The charming front porch is ideal for morning coffee or evening chats with friends, and the heated attached garage—with a partially converted mudroom— adds both function and personality. Located close to schools, the Scenic Drive dog park, and everyday shopping, this home offers the perfect balance of peaceful living and city convenience. It’s a place where life feels a little calmer—and coming home always feels good. (id:48985)
22 Westcastle Loop
Rural Pincher Creek No. 9, Alberta
Arguably one of the best locations on the mountain, this true ski-in/ski-out cabin lets you drive right up to the back door and ski straight out the front. Warm, inviting, and thoughtfully updated, this home away from home features high-end finishes in both the kitchen and ensuite, blending mountain charm with modern comfort. A real wood-burning fireplace on the main level creates the perfect gathering space after a day on the slopes, while stunning mountain views from both the front and back provide a breathtaking backdrop year-round—watch the lifts start turning as you enjoy breakfast at the kitchen table.The second level offers two generous bedrooms, a four-piece bathroom, and abundant storage, ideal for family living. The main floor includes the open living and dining area, an additional bedroom, storage room, and a three-piece bathroom. Downstairs, the fully developed basement adds a fourth bedroom, family room, and a spacious boot room designed to accommodate the entire family’s ski gear and motorized toys.Come experience Castle Mountain Resort living at its finest—this is mountain life done right. (id:48985)
1216 23 Street N
Lethbridge, Alberta
This spacious new listing on the northside is ideally located close to numerous amenities and offers plenty of room for the whole family. With generous square footage, the home features 4 bedrooms, 2 bathrooms, and a single-car garage. Outside, you’ll love the large garden complete with fruit trees, perfect for relaxing or entertaining. Additional highlights include hot water on demand, a newer furnace and Air conditioning, providing both comfort and peace of mind. (id:48985)
4889 7th Street W
Claresholm, Alberta
Would you love a house that is just so beautiful already? No renovating needed. On trend interior design. All the things on your check list. Welcome to 4889 7 St. W. in Claresholm, the town close to city and nature. The main floor is open and airy but also has those tucked away spaces you need like a mudroom, office space, powder room and a perfect pantry. The electric fireplace has fun ambiance settings. On the second level you can let the kids live and romp. The family room is not a dark cavern like some homes, but a bright and engaging space. 3 bedrooms total on the second level with primary ensuite and additional 4 piece bathroom. The basement is a highlight because of the extra HIGH ceilings! It is already drywalled and plumbed for a bathroom if you want to finish for even more living space. The utility room is already closed off and there are two egress windows. The back yard is ready for easy care living. Trek decking so no splinters for littles' feet. Great concrete patio as well as lawn space and it is all fenced. This is a sought after neighbourhood close to the edge of town. Please don't wait to live in a house you love. Call your REALTOR® and book a showing. (id:48985)
2, 1701 St Edward Boulevard N
Lethbridge, Alberta
Here is an ideal opportunity for first-time buyers or those looking to simplify without sacrificing comfort. The 2-bedroom, 1-bath unit offers a cozy yet highly functional layout. Don't let the low Square footage deter you! The main floor features an open-concept living space, a spacious kitchen with a large island and a very spacious walk-in pantry, a good sized dining area and comfortable living room including a corner gas fireplace is perfect for those quiet cozy nights in. Step outside from the dining area onto the south-east facing balcony, an ideal spot to enjoy your morning coffee. The additional trellis was previously used as a catio for your furry friends to join you out on the balcony - just add the screening! Downstairs, you’ll find two good-sized bedrooms, a 4-piece bathroom with brand new vanity, in-unit laundry, and additional storage space. Located in a great neighbourhood with nearby amenities—including the local pub, and a drugstore within walking distance and St Edwards park located just across the street that has new equipment ideal for the whole family! Contact your REALTOR® today to add this one to your list! (id:48985)
196 W 100 S
Raymond, Alberta
Welcome to this truly charming and lovingly maintained home, tucked away on a quiet street in the welcoming town of Raymond! Situated on a large corner lot, this property offers an incredible blend of character, space, and functionality both inside and out. The yard is a true standout, featuring tons of mature trees, underground sprinklers, a dedicated garden area, and a massive enclosed sunroom that allows you to enjoy the outdoors in comfort through multiple seasons. The huge, heated double detached garage provides excellent parking, storage, and workshop potential, making it ideal for hobbyists or those needing extra space due to the additional cabinetry and large work bench! Inside, the home offers three bedrooms and one and a half bathrooms, along with thoughtful modern conveniences including hot water on demand, air conditioning, and a new roof on both the house and garage. Every corner of this home reflects years of pride of ownership, with a warmth and charm that can only come from being truly loved and well cared for over time. This is a special opportunity to own a character-filled home on a generous lot in a peaceful location, perfect for those seeking comfort, space, and timeless appeal. Call your REALTOR® and book your showing today! (id:48985)
2118 16 Avenue S
Lethbridge, Alberta
Do not miss this opportunity to own a revenue property on the south side of Lethbridge featuring an illegal suite. The main level offers 3 bedrooms and 1 bathroom, a spacious living room, and a large kitchen with a beautiful dining area, kitchen island, pantry, and its own laundry conveniently located in the kitchen. The lower level was completely renovated in 2018 into an illegal suite, with permits pulled for electrical, plumbing, and framing. The suite offers two bedrooms and one bathroom, along with a kitchen and dining area, a spacious family room, and its own laundry located in the utility room. It also features a separate entrance at the back of the home. Numerous upgrades have been completed to the property, including new windows in 2018 and a new fence and pergola added in 2020. The property features a fully fenced yard with a garden and pergola, creating an ideal space for entertaining. A single car garage is also included and is currently being used as a storage shed, but with upgrades to the garage door it could be functional as a garage again. There is lots of parking, with three parking stalls at the rear of the property, room for two vehicles on the front driveway, and additional off street parking. (id:48985)
233073 Twp Rd 45
Spring Coulee, Alberta
Welcome to this beautifully maintained acreage right in the heart of Spring Coulee, offering the perfect blend of peaceful country living with everyday convenience, including municipal water. Located in a welcoming and friendly community, this property is only a short 35-minute drive to the city of Lethbridge, making it ideal for those who want space without sacrificing accessibility! The home has been lovingly cared for over the years with regular furnace maintenance, a new hot water on demand system, and a new septic pump, providing comfort and confidence for the next owners. Inside, you’ll find hardwood floors, five bedrooms, three full bathrooms, and a very large basement family room perfect for entertaining, relaxing, or family time! Large windows throughout the home allow for an abundance of natural light, creating a bright and inviting atmosphere. Additional features include central vacuum and a highly functional layout suited for families of all sizes. Outside, the property is exceptionally well equipped for animal lovers and hobby farmers alike!! Outbuildings and features include a tack shed, horse shelter, single detached garage/shop, double attached heated garage, canvas tent shelter, dog run, chicken coop, an outdoor basketball concrete pad, and fencing already in place for horses and other animals. Water has been run to both the shop and the garden, adding ease and efficiency to day-to-day living. The location truly completes the package, with easy access to outdoor adventure and just a short drive to the mountains and Waterton Lakes National Park. This is a rare opportunity to own a thoughtfully maintained acreage in a close-knit community, offering space, functionality, and a lifestyle that’s hard to match!! Call your REALTOR® and book your viewing today! (id:48985)
1, 270 Couleesprings Terrace S
Lethbridge, Alberta
If you’re looking for a elevated adult living this is the space for you. This quiet end unit condo is bright and features three spacious bedrooms, two-and-a-half baths and is in the Coulee Creek neighborhood, just minutes from parks, shopping, and top tier dining spots. This home offers a peaceful, private escape you’ll love coming home to. The oversized deck is perfect for morning coffee or entertaining guests in a natural setting. Inside, the open-concept main floor showcases modern finishes and luxurious laminate flooring, all part of the largest floor plan in the complex—only a select few units offer this much space! The kitchen is equipped with a large island, quartz countertops, a gas cooktop, and seating—ideal for both everyday meals and entertaining. It opens seamlessly into the dining and living areas, where extra windows bring in loads of natural light and offer beautiful views of the surrounding trees. A walk-in pantry and stylish 2-piece powder room complete the main floor. A glass-railed staircase keeps the space feeling large and open. The upper level you’ll find three generous bedrooms, including a spacious primary suite with a walk-in closet featuring custom built-ins, and a modern 3-piece ensuite with a tiled walk-in shower. A 4-piece main bathroom, plus convenient upstairs laundry just off the primary bedroom. The tandem double garage provides room for two vehicles and includes ample storage space and possibilities. Condo fees covering management and exterior maintenance give you the flexibility of being able to enjoy your new space with peace of mind. Pet-friendly, with no age restrictions, with plenty of visitor parking and an unbeatable location, this property perfectly blends luxury, privacy, and convenience. Opportunities like this don’t come often—book your viewing today with your REALTOR® and see why this home stands out! (id:48985)
22 Acadia Road W
Lethbridge, Alberta
When talking about suited properties, you talk about location. What location would be a good revenue stream is a thought that may cross your mind. Well if you could find a property within a stones throw away from a university, there's a good chance you may have found that property. This home boasts 6 bedrooms and ALL 6 are a very good size. Your tenants could walk to the university. This home has been well thought out and has features that your tenants will enjoy. This home is illegally suited, but the location is second to none, come take a look today. (id:48985)
1706 3 Avenue
Fort Macleod, Alberta
Welcome to this charming and thoughtfully updated home located on a beautiful corner lot in the heart of Fort Macleod — a small community known for its welcoming spirit and strong sense of pride. This cozy two-bedroom, one-bathroom home offers a perfect blend of character and modern style. The bathroom features a relaxing jetted tub, ideal for unwinding at the end of the day. Inside, you’ll find durable laminate flooring throughout and a stylish kitchen highlighted by concrete countertops and a unique brick archway that adds warmth and architectural interest. And for extra peace of mind, there was a new furnace, washer and water tank installed in 2024! Outside, the property truly shines with mature trees providing privacy and shade. The heated, detached 20’ x 24’ garage boasts 10-foot ceilings, making it perfect for vehicles, storage, hobbies, or a workshop. A shed was installed in 2025 for those extra garden items or patio furniture for a great storage option!Whether you’re a first-time buyer, downsizer, or looking for a peaceful place to call home, this property offers comfort, character, and functionality in a community that truly feels like home. Call your favorite REALTOR® today to book your showing! (id:48985)
5004 Seasons Boulevard
Coaldale, Alberta
Welcome to affordable, low-maintenance living in the desirable Seasons Manufactured Home Park in Coaldale—where you own the land as part of the HOA. Situated in a great area, this well-kept manufactured home offers nearly 1,500 sq. ft. of living space, making it an excellent option for families, first-time buyers, or those looking to downsize without sacrificing space.Inside, you’ll find four bedrooms and two full bathrooms, along with a beautiful, spacious kitchen and dining area designed for both everyday living and entertaining. The open, functional layout provides ample cabinetry, generous counter space, and room to gather comfortably for family meals or hosting guests.Additional highlights include an enclosed deck—perfect for enjoying the space year-round—and solar panels, helping to keep utility costs low. (id:48985)
2210 24 Street
Coaldale, Alberta
This two-storey home offers the kind of space and layout that works well for families. With nearly 1,600 sq. ft. above grade and approximately 2,200 sq. ft. of finished living space, there’s room for everyone without wasted space. All three bedrooms plus a large bonus room are located on the second level, keeping kids close by. The bonus room features a vaulted ceiling and could easily function as a fourth bedroom, playroom, or home office. The primary bedroom includes its own ensuite, and with two full bathrooms plus a two-piece bath, mornings run a little smoother.The home includes a large double attached heated garage, central air conditioning, and a spacious backyard with plenty of room for kids to play. Recent updates include an A/C unit and dishwasher replaced approximately two years ago. Located in a great area of Coaldale, close to Kate Andrews High School, a brand-new skate park, and Land-O-Lakes Golf Course, with the added convenience of being just minutes from Lethbridge. Coaldale continues to grow and offers strong local amenities, making it a solid choice for families looking to settle into a welcoming community. Inventory is low in this price range! Don't wait to contact your favorite REALTOR® to book a showing! (id:48985)
227 53 Avenue E
Claresholm, Alberta
GREAT investment opportunity in the thriving community of Claresholm! This suited duplex features TWO 2-bedroom, 1-bathroom units and TWO 1-bedroom, 1-bathroom units, PLUS a double carport joining each side of this duplex, all wrapped up in sweet 1960s charm. Buy it and keep it as is, or switch things up and renovate it into two larger units with a single carport or garage each side. Or start with a clean slate and build a fresh new complex on this massive 132 x 125 foot fully serviced lot in an excellent location. Loads of possibilities here! All units are currently rented, with room for rental increases on all units. (id:48985)
1146 Lakeway Boulevard S
Lethbridge, Alberta
Welcome to this beautiful renovated home in the heart of the city. This stunning, fully renovated 4 bedroom, 3 bathroom home with a detached garage is located in the desirable neighborhood of Lakeview. With its prime location and modern upgrades, this home is perfect for families or anyone looking for their own personal oasis. As you step inside, you'll be impressed by the open floor plan that seamlessly flows from the living room to the kitchen. The living room features a built-in fireplace and large windows that allow natural light to pour in. The kitchen is a true showstopper, with its brand new high-end stainless steel appliances, quartz countertops, soft close cabinets, stovetop pot filler and custom cabinetry. The primary suite is a wonderful retreat, with its spacious layout, large windows, walk-in closet and luxurious ensuite with dual vanity and spa-like shower. The basement features 2 more bedrooms, a bathroom and a large family room perfect for entertaining. Other notable features of this home include a newly built garage with 100 amp power, new A/C, new vinyl plank floor and carpet, as well as updated plumbing and electrical throughout the entire house. The roof and all windows were replaced in 2019, and the furnace was replaced in 2018. Don't miss out on this amazing opportunity to own a fully renovated home in this sought after neighbourhood. (id:48985)
54 Kodiak Crescent N
Lethbridge, Alberta
Pride of ownership and updates abound in this lovely Uplands home, with walkout basement + double attached garage. Lots of natural light on both levels. You will enjoy the large above ground windows in the lower bedrooms, and the private feeling in the backyard. There are 4 good size bedrooms + 3 full bathrooms. Peace of mind inside & out, as approximately in 2018 there where 35 year shingles installed. Last year this owner installed new high efficient furnace + also upgraded with a Trane heat pump for central air conditioning. The outside mounted heat pump can also be a supplementary heat option for mild spring or fall months. The yard is fully fenced and landscaped, with underground sprinklers installed in front and back. Up-to-date 2023 Real Property Report + City Compliance letter included. (id:48985)
3, 3604 20 Avenue S
Lethbridge, Alberta
Welcome to this charming 2-bedroom, 1.5-bathroom 4plex unit! Ideally located on the desirable south side, near the Lethbridge College, shopping, schools, transit and a wide range of amenities. This bright and inviting home features a functional layout with main-floor laundry, abundant natural light, and a spacious living room that opens onto a large balcony with a great view, perfect for relaxing or entertaining! Recent updates include fresh paint and BRAND-NEW appliances, including the stove, microwave hood fan, washer, and dryer. Additional highlights include its LOW CONDO FEES, one assigned parking stall, visitor parking, off-street parking, and an exterior storage unit. Making this an excellent opportunity for first-time home buyers or investors seeking a property in an excellent location!! (id:48985)
516 Greywolf Cove N
Lethbridge, Alberta
Welcome to a brand new, fully developed bi-level home built by Stranville Living Master Builder, complete with a walkout basement and finished deck, and located in one of Lethbridge’s most recreation-focused communities—Blackwolf. Tucked away on a quiet cul-de-sac, this home backs directly onto one of Blackwolf’s green strips and sits on an impressive pie-shaped lot, offering a rare combination of privacy, views, and outdoor space. Just minutes away is Legacy Park, widely regarded as the best family outdoor park in the city, making this location especially appealing for active households.The main floor is designed to impress the moment you step inside, with tall vaulted ceilings that immediately create a sense of openness and scale. The kitchen anchors the space and blends high-end finishes with thoughtful design, featuring quartz countertops, a panelled Fisher & Paykel fridge, a panelled dishwasher that disappears into the cabinetry, an induction cooktop, and built-in oven and microwave. It’s a clean, modern look that feels both elevated and practical. Adjacent to the kitchen, the dining area opens through sliding glass doors onto the finished deck, perfectly positioned to overlook the green strip and expansive backyard.The living room takes full advantage of the home’s setting with double-height windows that flood the space with natural light while framing the view and enhancing the dramatic ceiling height. Also on this level are two spacious bedrooms and a well-appointed four-piece bathroom, making the layout functional for families and guests alike.The primary bedroom is set on its own level, offering a sense of privacy that’s often hard to find. This retreat includes a spacious walk-in closet and a thoughtfully designed ensuite with dual vanities and a walk-in shower, creating a comfortable and refined space to unwind.The walkout basement is fully developed and extends the living space with two additional bedrooms and a large family room featuring slidi ng glass doors that open directly to the backyard. With direct access to the pie-shaped lot and green space beyond, this lower level feels bright, open, and seamlessly connected to the outdoors.Set in a community known for trails, parks, and lifestyle-focused design, this Blackwolf home delivers standout construction, a rare lot, and a layout that maximizes both space and setting. GST is included in the price, as well as a 10 year new home warranty, photos are virtually staged. (id:48985)
2501 15 Avenue N
Lethbridge, Alberta
3 Bedroom, 1.5 Bath Spacious and beautiful MAIN LEVEL SUITE in Park Meadows! A refreshing home design features laminate and vinyl flooring. A well appointed kitchen, cozy living area and a dining area leading to the back patio. Big fenced backyard with covered patio space. Parking on driveway and in front of property. Recent updates: Kitchen/appliances, flooring, paint and roof was re-done 2 years ago. Open and bright floor plan. Located in desirable neighborhood, close to school, and parks with green space behind. **Available: NOW **Rent is $2200 Utilities Included **Pets allowed subject to a $50/month per pet fee **Security Deposit $2000 **APPLICATION REQUIRED PRIOR TO VIEWING. (id:48985)
154 Caribou Bend N
Lethbridge, Alberta
Fantastic 3 bedroom model by Avonlea with bonus room .The bonus room could easily be converted to a 4th bedroom. This home welcomes you with a large entry way and closet to help keep things clutter free. Grocery delivery is made easy with a two-car attached garage with direct entry into the home. Enjoy the new additions to this model with mudroom off the garage and walk through pantry The main floor includes a convenient 2-piece washroom . The kitchen includes a central island, big walk through pantry, Stainless appliances, built in Microwave and dishwasher. The dining nook is adjacent and sits in front of large patio doors leading out to your optional rear deck. Beautiful large windows allow for an abundance of natural light to fill the home. The spacious 3 bedrooms and bonus room on the upper level will keep the whole family happy. Both the Master and one of the other upper bedrooms feature walk-in closets. Also new and improved is the convenience of laundry on the second level. The Kohen is the perfect family home, with a basement level that can be further developed to include family room, fourth bedroom and a full bath. Great Location within walking distance to Legacy Park where you can enjoy play grounds, tennis and pickle ball courts, walking trails, lots of green space to play in and so much more. NHW. Home is virtually staged.FIRST TIME BUYER! ASK ABOUT THE NEW GOVERNMENT GST REBATE. Certain restrictions apply (id:48985)
2001 12 Avenue S
Lethbridge, Alberta
Tasteful renovations + modernizations, with pride of ownership throughout. Basement features its own fridge, stove, and separate laundry room for the suite (illegal status). Modern kitchen, bathrooms + windows. Tons of parking with concrete pad beside & in front of the garage, a gravel drive-through parking area off the alley, and lots of on-street parking also. Lovely hardwood flooring upstairs in the large dining room & living room. Bedroom wardrobe, window coverings, storage shed, and central air-conditioning included. (id:48985)
432, 1237 4 Avenue S
Lethbridge, Alberta
Top floor views, only one neighbouring wall, welcome to your quiet new home. Strathcona Barclay Place is an adult only community with heart. Enjoy the common room for board game nights, and express your artistic side with the woodworking room. This top floor unit has two bedrooms and a wrap around balcony that clears all nearby buildings, giving you a private view of the city night sky. Secured and covered parking with additional stalls and storage rooms available for lease ensure peace of mind and not having to compromise if you're downsizing. Don't hesitate, book your viewing today! (id:48985)
36 W Harker Avenue
Magrath, Alberta
A great opportunity to own this fantastic home located close to the schools in Magrath. The home features a spacious kitchen, dining, and living area with plenty of room for everyday living and entertaining. There are two bedrooms and one bathroom on the main floor, with the main bathroom renovated two years ago to include a walk-in shower and a sliding barn door for easy accessibility. Above the garage is the primary bedroom, complete with new carpet, a walk-in closet, and a brand new 3-piece ensuite. Additional updates include new carpet throughout all bedrooms and the upstairs, new heating added to the upstairs bedroom, and spray foam insulation in the crawl space. The laundry is conveniently located just off the kitchen near the back entrance to the garage. The home offers a single attached garage along with a carport, new doors leading into the garage, and a new front storm door. The home is heated with radiant heat, with the hot water tank replaced in 2018 and the boiler regularly maintained. In 2020, new shingles and metal roofing were installed, a new deck was built off the back of the home, and new gable ends were just added a couple of months ago. Outside, you’ll find a “dirty kitchen” ideal for outdoor cooking, a storage shed, and a beautifully fenced, private yard. Imagine relaxing under the gazebo on the deck while enjoying the peaceful outdoor space. (id:48985)
773 Violet Place W
Lethbridge, Alberta
Welcome to a brand new Christensen floor plan by Stranville Living Master Builder, tucked away on a quiet cul-de-sac in the desirable Country Meadows community and set on a rare pie-shaped lot with convenient alley access. This is the kind of location buyers wait for—low traffic, extra backyard space, and a layout that actually makes sense for everyday living.The main floor is bright, open, and intentionally designed to feel both elevated and functional, anchored by a standout kitchen that truly sets the tone for the home. Extended cabinetry runs all the way to the ceiling, paired with quartz countertops and a sleek induction cooktop, while the built-in oven and microwave keep everything clean and streamlined. The panelled Fisher & Paykel fridge and matching panelled dishwasher blend seamlessly into the cabinetry, giving the kitchen a polished, high-end look without feeling overdone. Just off the kitchen, the dining and living areas flow effortlessly together and open to the spacious backyard through sliding glass doors, perfectly positioned for a future deck and indoor-outdoor entertaining.Upstairs, the layout continues to impress with a generous bonus room that works equally well as a second living space, media room, or kids’ hangout. Two large bedrooms each feature their own walk-in closet, making them ideal for family or guests, and are complemented by a well-appointed four-piece bathroom. The primary bedroom checks every box, offering plenty of space for a king-sized bed, a walk-in closet, and a four-piece ensuite highlighted by a tiled walk-in shower that feels both modern and timeless.Thoughtfully designed, beautifully finished, and located in a quiet pocket of Country Meadows, this home delivers the comfort of a new build with the layout and features that everyone is looking for. Included in the price is a 10 year new home warranty and GST! Photos are virtually staged. (id:48985)
3125 44 Street S
Lethbridge, Alberta
Built by Stranville Living Master Builder, the Brechin model is a striking new home located in the desirable community of Southbrook, perfectly positioned backing onto a pond with uninterrupted views. This brand new home comes with a 10 year new home warranty and GST is included in the sale price. A full-length deck spans the entire back of the home, creating an ideal vantage point to enjoy the water and open skies while extending your living space outdoors in a way that feels both intentional and serene. Adding to the home’s functionality is an extended garage measuring 26 x 22, offering excellent space for larger vehicles, additional storage, or a workshop setup.Inside, the wide-open main floor is designed for modern living, offering a seamless flow that feels spacious the moment you step in. The kitchen is the heart of the home and it delivers on both form and function, anchored by a massive square island with additional cabinetry below for extra storage. The sink is thoughtfully placed beneath a window overlooking the pond, turning everyday tasks into something a little more enjoyable. High-end, fully paneled appliances elevate the space, including a Fisher & Paykel refrigerator, a paneled dishwasher, a built-in oven and microwave, and a sleek matte induction cooktop that ties the whole design together. The living room is warm and inviting, centered around an electric fireplace with a custom mantel that adds character without overwhelming the clean, modern aesthetic.The second level features three spacious bedrooms along with a bonus room that works perfectly as a family lounge, media space, or home office. The primary bedroom enjoys peaceful pond views and flows into an ensuite that truly has it all, including dual vanities, a walk-in shower, a standalone soaker tub, and a private water closet. From the ensuite, you’re led into a generous walk-in closet that continues directly into a full-size laundry room, adding a level of convenience that’s both practica l and thoughtfully designed. This Southbrook home offers a refined layout, premium finishes, and a setting that makes everyday living feel just a little more elevated. (id:48985)
3121 44 Street S
Lethbridge, Alberta
Built by Stranville Living Master Builder, this brand new bi-level walkout home is beautifully positioned backing directly onto a pond in the highly sought-after community of Southbrook. GST is included in the sale price. Southbrook is widely regarded as one of the most convenient new developments in Lethbridge, offering quick access to everyday essentials while still feeling calm and residential. From here, you’re minutes to Henderson Lake, Evergreen Golf Centre, and major shopping hubs including Costco and Real Canadian Superstore, with an elementary school comfortably within walking distance.Stepping onto the main level, the vaulted ceilings immediately create a sense of scale that feels both open and dramatic, setting the tone for the rest of the home. The upgraded kitchen is a standout, featuring quartz countertops, soft-close cabinetry, a sleek induction cooktop, built-in oven and microwave, and a fully paneled Fisher & Paykel refrigerator that blends seamlessly into the cabinetry for a clean, modern look. The adjoining dining room is flooded with natural light and opens through sliding glass doors onto a finished deck overlooking the pond, making indoor-outdoor living effortless.The living room carries that same sense of grandeur, highlighted by chalet-style windows that rise upward and perfectly frame the pond beyond, turning the view into a focal point year-round. This level also includes two spacious bedrooms and a well-appointed four-piece bathroom, offering flexibility for family, guests, or a home office setup.The upper level is dedicated entirely to the primary retreat, creating a private space separated from the rest of the home. The primary bedroom enjoys elevated views and flows into a five-piece ensuite complete with dual vanities, a tiled walk-in shower, and a spacious walk-in closet designed for everyday functionality. With its walkout basement, thoughtful layout, and one of Southbrook’s most desirable pond-backed settings, this home delive rs a refined balance of comfort, design, and location. This home is virtually staged, and included in the price is a 10 year new home warranty. (id:48985)
50, 2715 Westside Drive W
Lethbridge, Alberta
Affordable and comfortable living in West Lethbridge! Located within city limits in the well-maintained Westside Trailer Park, this older mobile home has been lovingly cared for and remains in good repair. The park is clean and quiet, with lot fees that include snow removal, water, sewer, and waste disposal. Major components such as the furnace, hot water tank, and roof are all in good condition. The home features a covered porch, a south-facing non-insulated addition, and a large rear shed with an automatic overhead door. A great opportunity to purchase outright and enjoy mortgage-free living with low monthly costs and property taxes, or finance with minimal payments. Ideal for retirees, first-time buyers, or anyone looking to avoid being house-poor while staying in the city. (id:48985)
165 Lynx Road N
Lethbridge, Alberta
This well-maintained 3 bedroom, 2 bathroom townhouse is located in the desirable Blackwolf subdivision. The home offers a functional and comfortable layout, featuring vaulted ceilings that create a bright and open living space. The spacious primary bedroom provides a relaxing retreat with ample room for furnishings. Off-street parking is conveniently located at the rear of the property, adding both privacy and ease of access. Situated close to a large park, this townhouse is ideal for those who enjoy outdoor space while still being part of a quiet, family-friendly community. Available: NOW. Rent: $1900 + Utilities. **NO PETS** Application required prior to viewing. Security Deposit: $1900.00. (id:48985)
1909 7 Avenue S
Lethbridge, Alberta
Welcome to the iconic 7th Ave Mansion, an extraordinary, fully renovated residence located on 7th Avenue South—one of the most prestigious and sought-after streets in the city. Offering an impressive 3,830 sq ft above grade and 5,156 sq ft total, this landmark home blends timeless character with modern luxury on a grand scale. Completely transformed in recent years, the home features 7 bedrooms plus a den, 3 full bathrooms, and 3 half bathrooms, making it ideal for large families, professionals, or those who love to entertain. Major upgrades include new windows throughout and a new roof (October 2022), providing peace of mind and long-term value. The main floor is nothing short of spectacular. A dramatic floor-to-ceiling brick fireplace anchors the space, flanked by two expansive living rooms perfect for both formal gatherings and relaxed everyday living. The chef’s kitchen showcases custom cabinetry, quartz countertops, and brand-new appliances, with two pantry spaces offering exceptional storage. Off the dining room, step onto a newly built deck, ideal for outdoor entertaining. This level also features a half bathroom, a generous laundry room with a laundry chute from upstairs, and a main-floor bedroom complete with a walk-in closet and private 4-piece ensuite—perfect for guests or multigenerational living. Upstairs, the home continues to impress with a luxurious primary retreat featuring two walk-in closets and a spa-inspired 5-piece ensuite. Three additional large bedrooms complete this level, two with walk-in closets, offering exceptional space and flexibility. The fully developed lower level adds even more versatility with two additional bedrooms, a den, and a large living room. One bedroom includes a private 2-piece ensuite, complemented by an additional 2-piece bathroom and a laundry area with a shower—ideal for busy households or extended stays. A large utility and storage room rounds out the basement, ensuring ample space for organization. Completing the p roperty is an oversized double garage, providing excellent parking and storage. This is a rare opportunity to own a statement home on one of the city’s most coveted streets—a true blend of historic presence, modern renovation, and unmatched scale. Homes of this calibre on 7th Avenue South are seldom offered. (id:48985)
78 Miners Road W
Lethbridge, Alberta
Welcome to a brand new, legally suited home built by Stranville Living Master Builder, located in one of Lethbridge’s most sought-after family neighbourhoods—Copperwood in West Lethbridge. This is a thoughtfully designed property that actually gets suited living right, with key features like two furnaces, separate laundry for each living space, separate parking, and a layout that works just as well for homeowners as it does for extended family or rental income.The bi-level design creates an impressive main living space, highlighted by vaulted ceilings that immediately give the home a sense of scale and openness. The kitchen is a true focal point, finished with quartz countertops, Stranville’s signature panelled Fisher & Paykel fridge, an induction cooktop, built-in oven and microwave, and a panelled dishwasher that blends seamlessly into the cabinetry for a clean, high-end look. Adjacent to the kitchen, the dining area is bright and inviting, with sliding glass doors that open onto the deck, making it easy to enjoy the outdoors or plan future entertaining.Just off the dining area, the living room is framed by chalet-style windows that flood the space with natural light and add to the overall grandeur of the main floor. This level also includes two spacious bedrooms and a well-appointed four-piece bathroom, making it ideal for families or guests.The primary bedroom is set apart on its own level, offering privacy that’s rarely found in a legally suited home. It features a generous walk-in closet and a standout ensuite with dual vanities and a tiled walk-in shower—an upgrade that truly elevates the space. Adding even more functionality is a full-size laundry room on this level, complete with a wash bay, a practical detail that’s easy to appreciate once you have it.The legal suite is accessed through a separate rear entrance, conveniently located just past the rear parking pad. Downstairs, you’ll find a large living area, a functional kitchen finished with quart z countertops and stainless steel appliances, two spacious bedrooms, and a four-piece bathroom. The layout is bright, comfortable, and designed to feel like a true secondary home rather than an afterthought.Set in Copperwood, close to schools, parks, walking paths, and everyday amenities, this legally suited property offers flexibility, quality construction, and long-term value in one of West Lethbridge’s best neighbourhoods. This home is virtually staged, and included in the price is a 10-year new home warranty and GST. (id:48985)
4606 31 Avenue S
Lethbridge, Alberta
This brand new Stranville Living Master Builder showhome showcases the highly sought-after Perth 2 floor plan and is perfectly positioned in Southbrook with tranquil pond views and quick access to some of Lethbridge’s best amenities. Fully developed with a walkout basement, this home was designed to impress from the moment you step inside, blending bold architectural choices with everyday functionality in a way only a true showhome can.The main floor is anchored by a stunning open-to-above living room, where oversized windows frame the pond behind the home and flood the space with natural light. The fireplace is a true design feature here, set against dramatic vertical detailing and sleek modern finishes that instantly draw your eye upward and emphasize the home’s scale. The kitchen is equally striking, featuring a waterfall matte black island that grounds the space, paired with contrasting cabinetry, statement lighting, and a butler’s pantry complete with a gas range—ideal for both entertaining and keeping the main kitchen pristine. Step out back onto the full-length deck and enjoy uninterrupted pond views, making this space as functional as it is scenic.Upstairs, the second level offers three spacious bedrooms and a large bonus room that works perfectly as a family lounge, media space, or kids’ retreat. The primary bedroom is a standout, with expansive pond views that feel calm and private, and an ensuite that rivals a luxury hotel. Here you’ll find a floating vanity with undermount lighting, a skylight that fills the room with natural light, a standalone soaker tub, and a beautifully finished curbless shower. The walk-in closet is thoughtfully designed to connect directly through to the main floor laundry room, adding a level of convenience that’s both smart and intentional.The fully developed walkout basement continues the home’s versatility, offering two additional bedrooms, a four-piece bathroom, and direct access to the backyard and pond beyond. Whether you’re looking for space for family, guests, or simply want a home that showcases premium design from top to bottom, this Southbrook showhome delivers on every level with views, layout, and finishes that truly set it apart. (id:48985)
241 Blackwolf Place N
Lethbridge, Alberta
Built by Stranville Living Master Builder, this beautifully designed home showcases the ever-popular West Hill floor plan and is tucked away on a quiet cul-de-sac in the heart of Blackwolf. Sitting on a large pie-shaped lot and backing directly onto a pond, the setting here is hard to beat, offering privacy, views, and a sense of calm that’s increasingly rare. Add in the fact that you’re just a seven-minute walk to Legacy Park—widely considered one of the best recreation parks in all of Lethbridge—and this location checks a lot of boxes for families and outdoor enthusiasts alike.Offering over 1,700 square feet above grade, the layout is both functional and thoughtfully designed. The main floor features an open-concept living space that flows effortlessly, making it ideal for everyday living and entertaining. The kitchen is a standout, finished with high-end details and built-in appliances, including a Fisher & Paykel refrigerator, along with a spacious pantry that adds practicality without sacrificing style. Large windows bring in natural light and help connect the interior to the peaceful pond views behind the home.Upstairs, the second level offers three spacious bedrooms, a versatile bonus room perfect for a family lounge or home office, and a well-appointed primary retreat. The primary bedroom features a generous walk-in closet and an ensuite designed with comfort in mind, complete with dual vanities and a fully tiled walk-in shower. With its premium build quality, thoughtful layout, and one of Blackwolf’s most desirable settings, this home delivers a rare combination of lifestyle, location, and design. ** Included in the price is a 10 year new home warranty, Gst is also included in the price. (id:48985)
212, 23 Chilcotin Lane W
Lethbridge, Alberta
Well-located and great value, this 2-bedroom, 1-bath condo offers comfortable living with a practical layout. Features include in-suite laundry, parking, and a cozy gas fireplace. The unit is a good size and well-suited for first-time buyers, students, or investors. Conveniently located close to everyday amenities, the ATB Recreation Centre, and the award-winning University of Lethbridge. Immediate possession available—an excellent opportunity for affordable ownership in a sought-after area. (id:48985)
2616 Valley Ridge Drive
Frank, Alberta
Many people are drawn to the Crowsnest Pass for its breathtaking beauty, and this remarkable home is perfectly situated to capture panoramic mountain views in all directions. Whether you are enjoying the scenery from inside or outside, every aspect of the property is designed to make the most of its stunning natural surroundings. During the colder months, you can appreciate the mountain vistas from the comfort of this beautifully designed three-bedroom, three-bathroom home. The open concept kitchen, dining, and living areas are ideal for entertaining guests or spending quality time with family. The kitchen stands out as the heart of the home, featuring granite countertops, custom cabinetry, a Jennair gas range, LG ThinQ appliances, a triple sink, a butler’s pantry, and two spacious islands. This setup is both functional and visually impressive, making it a must-see feature. High ceilings in the living room highlight the efficient and attractive Valcourt Uptown 600 wood-burning fireplace, adding both warmth and style. An open staircase leads to the extraordinary primary suite upstairs, where huge windows fill the space with natural light and provide flexibility for an office, sitting area, or other personal touches. The suite includes a luxurious five-piece ensuite with a tiled shower, and a hydra sense jacuzzi tub, complemented by mountain views. A large walk-in closet completes this private retreat. The lower level offers two additional bedrooms, a three-piece bathroom, a gym (which could also serve as a den or office), and a welcoming family room. This space features a beautiful Napoleon electric fireplace and expansive windows, with direct access to a covered deck through a walkout. The triple car garage provides ample parking and storage, adding to the home’s practicality. As the seasons change, you can enjoy the outdoors from the deck off the dining room (perfect for star gazing), which is equipped with two gas lines—one for a barbecue and another for a firepit . One of the gas lines could also run down to the lower covered deck, which is protected from the wind by a six-foot glass wall yet maintains unobstructed views. The property spans 3.11 acres of nurtured lawn. The 600 newly planted trees are protected from deer and easily watered with installed hoses. Raised garden beds and a fully equipped greenhouse with water and power make this home a gardener’s dream. This is truly an exceptional property that combines luxury, comfort, and the natural beauty of the Crowsnest Pass. Don’t miss the opportunity to make it yours—contact your favourite REALTOR® today. (id:48985)
1152 Morden Avenue
Pincher Creek, Alberta
This charming 3-bedroom, 1-bathroom home presents a fantastic opportunity for first-time buyers seeking a move-in-ready property with the big-ticket updates already completed. Featuring main floor laundry and a walk-in shower, the layout is both practical and comfortable for everyday living.The cozy living room is highlighted by a beautiful gas fireplace, creating a warm and welcoming space to relax or entertain. Important updates include a new roof, a new hot-water heater, and several updated windows, offering peace of mind and added efficiency.Located on a quiet street, the home also offers a private backyard with a storage shed—perfect for pets, kids, or summer evenings. A paved driveway and carport provide convenient off-street parking, and a wheelchair ramp offers easy access if needed.An affordable, well-cared-for home in a peaceful location—an ideal place to start your homeownership journey. (id:48985)
4009 Applewood Road
Coaldale, Alberta
One of the last few lots left in Phase 1 and one of the biggest with 6030 sq ft. This is a perfect spot to place your custom modular home on this spacious, irregular corner lot zoned for a double-wide. The Seasons, Coaldale's premier manufactured home community, is designed for comfort and convenience, featuring a picturesque ornamental pond surrounded by lush greenery and trees. This quiet neighborhood offers the perfect opportunity where you own the lot and enjoy full ownership with no rental agreements or future changes. Owning your lot means your investment grows with you, providing lasting equity and peace of mind. The community also permits garages and RV storage, adding to its appeal. Come explore the possibilities in this serene and welcoming community. (id:48985)
421 11 Street
Nobleford, Alberta
Fantastic modified bi-level family home in Nobleford with 4 bedrooms, 3 bathrooms, and 3 big living areas!...Welcoming entry open to above! Main floor has vaulted ceilings. Living room has gas fireplace with beautiful stone surround. Kitchen features stainless steel appliances, kitchen island, pantry, and raised breakfast bar in dining area. Dining room features garden doors to composite deck out back. Main floor also has 2 bedrooms including primary with 3 piece ensuite featuring a walk-in shower. There is also another full 4 piece bathroom on this level with tub/shower combo. Upper level houses a large bonus room that is perfect for a toy room, office, gym, or sitting room. Basement is fully developed with large family room(a portion of which is currently being used as a hair salon), 2 more bedrooms, another bathroom with stand-up shower, and furnace room with laundry. Yard is fenced and landscaped and even has a play set! Double HEATED attached garage for your vehicles! Current owners mention they have painted in 2024, bought a new microwave and dishwasher in 2024, a new washer in 2025, and the roof shingles are only 3 years old! They love the park, playground, spray park, skate park, ice rink, curling rink that Nobleford has to offer! There is even a chinese restaurant and a pizza place! If you enjoy small town living with some of the lowest property taxes in the province, this home just might be for you! (id:48985)
2025 Rainy Creek Road
Bentley, Alberta
Exceptional Improved Farm Property | Lacombe County, AlbertaLocated just minutes north of Sylvan Lake and within easy commuting distance of Red Deer, this well-maintained and highly functional agricultural holding offers an excellent combination of rural privacy, quality improvements, and strong access. Fronting a paved municipal road, the property provides year-round convenience while remaining firmly rooted in productive farm country.Comprising approximately 154 acres, the land is well-suited for livestock, horse operation, or mixed agricultural use, with a blend of open pasture, gently rolling topography, and natural shelter. Portions of the land are currently utilized as pasture, with fenced and cross-fenced areas supporting livestock and equine use. A small natural valley enhances drainage and landscape character, while the overall parcel layout offers flexibility for future agricultural or lifestyle use.?Attractive Residence with Walkout BasementThe property is improved with a well-kept bungalow featuring a walkout basement, surrounded by a mature and private treed yard. The home offers a comfortable and functional layout with generous natural light and thoughtful updates throughout.Main level highlights include:•Kitchen and living room•Primary bedroom•2 additional bedrooms •Two 4-piece bathroomsLower walkout level includes:•Spacious family room•3 additional bedrooms•3-piece bathroom•Laundry and storage•Direct access to the attached garageThe home is finished with vinyl plank flooring, PVC double-pane windows, a metal roof, and vinyl siding, reflecting durability and ease of maintenance. Two fireplaces, ceiling fans, and outdoor living space further enhance comfort and enjoyment.An attached double garage provides everyday convenience and sheltered access.?Fully Serviced Heated ShopA major highlight of the property is the large, heated shop, ideal for farming operations, equipment storage, mechanical work, or h obby use. Built on a concrete slab and finished in metal interior and exterior cladding, the shop is fully serviced and thoughtfully designed.Shop features include:•Approx. 52’ x 100’ footprint•Multiple oversized overhead doors•In-floor heating•Excellent floor drainage•Bathroom facilities•Flexible interior layout with multiple baysThis is a high-quality agricultural shop that is difficult to replace at today’s construction costs.?Services & InfrastructureThe property is well-serviced with:•Natural gas•Drilled water well•Septic system•Power and private telephone line•Gravel access throughout the yard siteAll services are assumed operational and the site is considered environmentally sound.?Location & LifestyleSituated in one of Central Alberta’s most desirable rural regions, the property benefits from proximity to Sylvan Lake’s recreational amenities, Red Deer’s full commercial and medical services, and strong regional agricultural infrastructure. (id:48985)
316, 485 Red Crow Boulevard W
Lethbridge, Alberta
Situated in a well-established neighbourhood with convenient access to shopping, dining, and public transportation. The condo itself boasts two generously sized bedrooms, a spacious living room, and an open, functional kitchen. Additional features include a dedicated storage area and a private balcony overlooking a peaceful park—perfect for relaxing with a book or enjoying the summer weather! Don't miss out on this one! (id:48985)
453 Westgate Crescent
Coaldale, Alberta
Welcome to 453 Westgate Crescent, a beautifully updated bi-level in the desirable Westgate Landing community of Coaldale. Located in a quiet, family-friendly neighbourhood across from a playground and just minutes from amenities and Land-O-Lakes Golf & Country Club, this home offers comfort, convenience, and style. The bright, open-concept main floor features a chef-inspired kitchen with a gas cooktop, built-in appliances, quartz countertops, and a spacious breakfast bar—perfect for entertaining or everyday living. The fully developed layout includes 3 bedrooms plus a versatile office that can easily serve as a 4th bedroom, along with 3 bathrooms including a private ensuite. Enjoy year-round relaxation in the heated and air-conditioned sunroom overlooking a beautifully landscaped backyard with raised planters, a concrete patio, and a gazebo. Additional features include enclosed storage beneath the sunroom and a heated garage. A bright, modern home in one of Coaldale’s most sought-after neighbourhoods—don’t miss this opportunity. (id:48985)
61, 1410 43 Street S
Lethbridge, Alberta
A great start to 2026 would be to pay a visit to this bright, warm and welcoming property in Parkview Estates! Beautifully maintained featuring three bedrooms, two full bathrooms, a lovely eating island, plenty of storage, a double car parking pad, and a large deck. Updates include new shingles in 2020, hot water tank in 2016, flooring, paint, and some contemporary kitchen and bathroom features. Buyers will appreciate the functional open living area, the large yard, convenient hallway laundry, and storage within the two sheds. Located close to Henderson Lake, shopping, parks, restaurants. Be sure and put this little gem on your list of properties to have a look at. You will not be disappointed! (id:48985)
2402 5 Avenue S
Lethbridge, Alberta
This beautifully renovated home in South Lethbridge’s sought-after Glendale neighborhood is move-in ready and packed with impressive updates from top to bottom. What was once a great opportunity has now been completely transformed—offering modern style, thoughtful finishes, and comfortable living in a prime location. Set on a spacious corner lot, the property provides excellent outdoor space for families, gardening, or simply relaxing in your private backyard. With alley access and a double garage, you’ll appreciate both convenience and room for future ideas. Inside, the main floor has been refreshed to create a bright, inviting layout featuring two generous bedrooms, a warm and welcoming family room, a dedicated dining space, and a beautifully updated kitchen. Every room feels fresh, functional, and ready for everyday living or entertaining. Each level includes a full 4-piece bathroom, adding ease for families or guests. The renovated basement offers three large rooms that can flex to your needs—additional bedrooms, a home theatre, gym, office, or cozy rec space. You’ll also find a separate laundry room and ample storage to keep life organized. Beyond the walls, the location is hard to beat. Nestled in the heart of Glendale, you’re just steps from shopping and daily conveniences. Within five minutes you can reach downtown, multiple schools, Henderson Lake, the golf course, the pool, and the Japanese Gardens. Quick access to major routes makes getting around the city effortless. This home is fully refreshed, beautifully finished, and ready for its next chapter. Don’t miss your chance to own a turnkey property in one of the city’s most desirable neighborhoods—book your showing today with your favorite REALTOR®. (id:48985)
70 Sherwood Boulevard W
Lethbridge, Alberta
The cutest, most charming house on the block is officially for sale. You'll love this home from the moment you drive up. The brick detail on the front and the beautiful landscaping with sitting area sets the tone for the pile of thoughtful updates throughout this home. Through the front door you are greeted with the coziest living room with vaulted wood detail ceiling. The wood burning stove in the corner with stone surround elevates the cozy factor in this space even more. Up a few stairs you'll find the open concept dining room and kitchen, with fresh white paint throughout. There's plenty of cupboards, and nice upgrades to the cabinets like the glass inserts to display your favourite things. The primary bedroom is a fantastic size and easily fits a king size bed. You'll love the elevated wood detail wall treatment, and two great size closets as well! There is a pocket door that leads to the well maintained four piece bathroom. Another bedroom and a broom closet round off this floor. The basement features large windows throughout the large family room with nice wood bar. There is another darling bedroom, laundry space, a 3 piece bathroom, and more storage space than you could ever need! This family even uses it as the kids playroom which is just perfect. The single attached garage is heated, and you will absolutely LOVE the yard. Mature trees line all 3 sides of the lot, giving you great privacy. There is a fantastic, large, updated deck that even has a slide attached! Garden beds, a hot tub, and lovely detailed landscaping make this a space you'll love to spend time in. Located in the highly desirable established neighbourhood of Ridgewood, you'll absolutely love living here with plenty of parks, walking paths, and playgrounds close by. You're just a couple minutes drive to groceries, restaurants, pharmacies, schools, and so much more. Give your REALTOR® a call and come see this charmer before it's gone! (id:48985)
57 Goldenrod Place W
Lethbridge, Alberta
Welcome to 57 Goldenrod! Welcome to this beautiful West Lethbridge home, ideally located near shopping, the new west-side elementary school, parks, pathways, and an abundance of amenities. This property shows like new, with the added bonus of a fully finished basement and completed landscaping. The thoughtfully designed main floor features a spacious office, mudroom, pantry, and an open-concept living and dining area highlighted by soaring open-to-above ceilings. Expansive windows and patio doors flood the space with natural light and showcase views of the massive backyard, complete with a generous deck and plenty of room for outdoor activities.This level also provides access to the oversized double garage, offering 9’ overhead doors, over 12’ ceiling height, and a gas line already in place. Upstairs, the well-appointed primary suite includes a luxurious five-piece ensuite with a soaker tub, stand-alone shower, walk-in closet, and convenient access to the upper-level laundry room. Two additional bedrooms, a four-piece bathroom, and a bonus room perfect for family time complete the upper floor.The fully developed basement offers exceptional versatility, featuring a large recreation room, an additional spacious bedroom with its own ensuite, and laundry hookups. Homes of this caliber—on a lot of this size, with all finishing work already completed—are rare. This exceptional property is move-in ready and waiting for its new owners to enjoy everything it has to offer and truly call it home. Call your favourite REALTOR® today! (id:48985)
Lot 7-10 Block 179; Plan 4489j
Raymond, Alberta
Exceptional development opportunity right in the town of Raymond! This approximately 4-acre parcel is offered on one title and is already divided into four residential lots, providing excellent flexibility for investors, developers, or those looking to secure land for future plans.The town has indicated that these lots may remain residential or could potentially be transitioned to industrial or commercial use, opening the door to a wide range of future business or development opportunities (subject to municipal approvals). Ideally located with convenient access to Highway 845, this property offers strong connectivity while still being situated within town limits. This is a rare chance to acquire versatile land with multiple potential uses in such a growing and vibrate small town community! If you have questions reach out to your REALTOR® for additional details, zoning considerations, and development information! (id:48985)
633 48 Avenue
Coalhurst, Alberta
Affordable living in a wonderful community and in one of the best locations! Just steps away from the spray park, playground, and park space!This bi-level is perfect for family, or even potential revenue through the separate basement entry where a secondary suite is possible!Three bedrooms on the main floor with spacious living and dining are just a few things that you will love about this property. Downstairs the living space will deceive you… Two large living areas, a spacious bedroom, and another three-piece bathroom, with storage and more! Don’t forget about the basement entry, which gives you endless possibilities with this property!Outside your green thumb can be occupied with the garden boxes and yard Space! Don’t hesitate to call your realtor and make this home yours today! (id:48985)
2418 20 Street N
Lethbridge, Alberta
Welcome to 2418 20St North! This well-maintained 4-bedroom, 3-bath home ideally located directly across from Vista Park. This home offers a functional and inviting layout with spacious living areas, a bright kitchen with ample cabinetry, and a dining area perfect for gatherings. The primary suite includes a private bath, with additional bedrooms offering flexibility for guests, office, or hobbies. The lower level provides extra living space and storage. Enjoy an amazing backyard ideal for entertaining or relaxing, plus a massive garage with room for vehicles, tools, and toys. Convenient location close to parks, schools, and amenities. Don't waste anytime and call your favourite Realtor® today! (id:48985)

