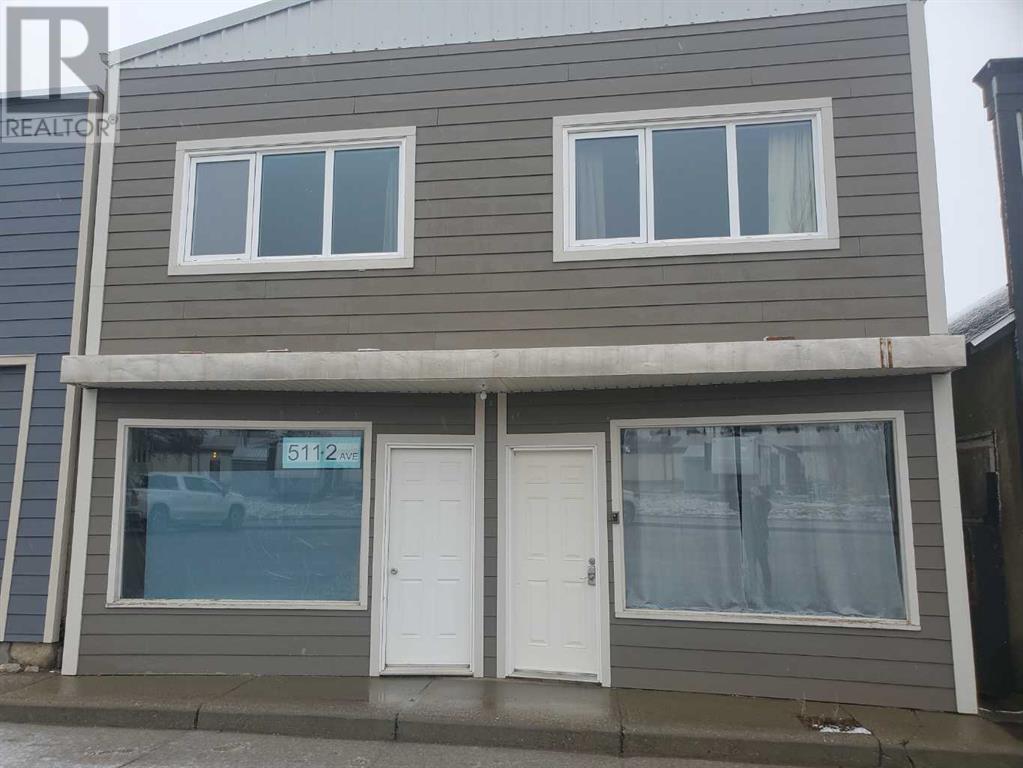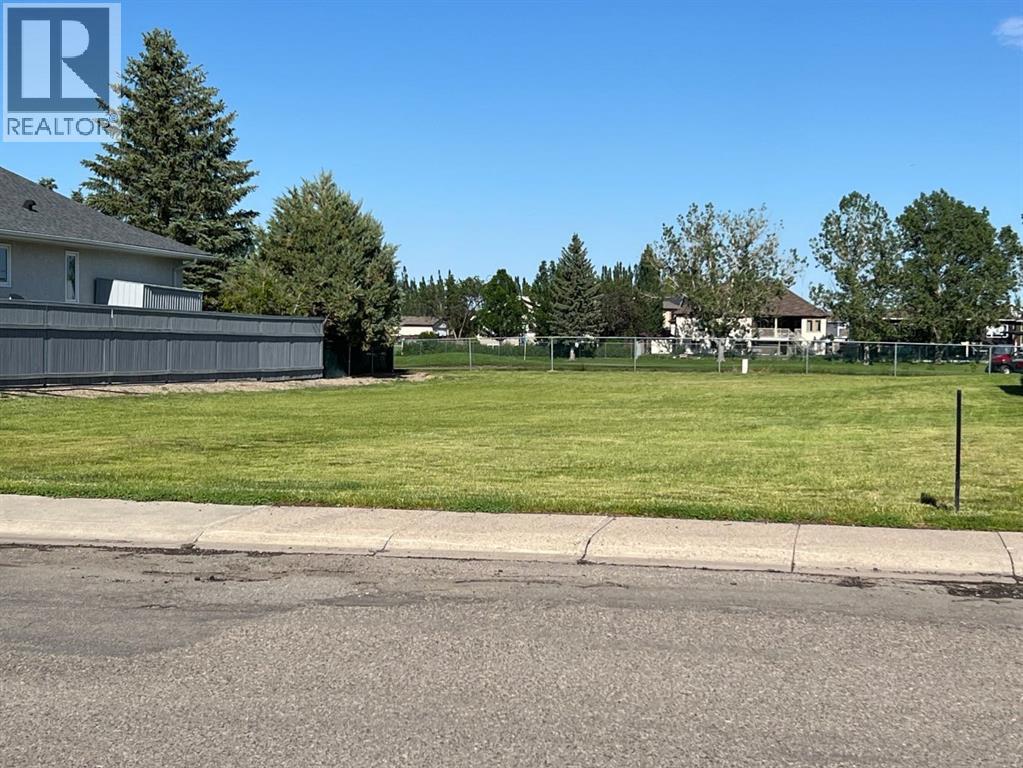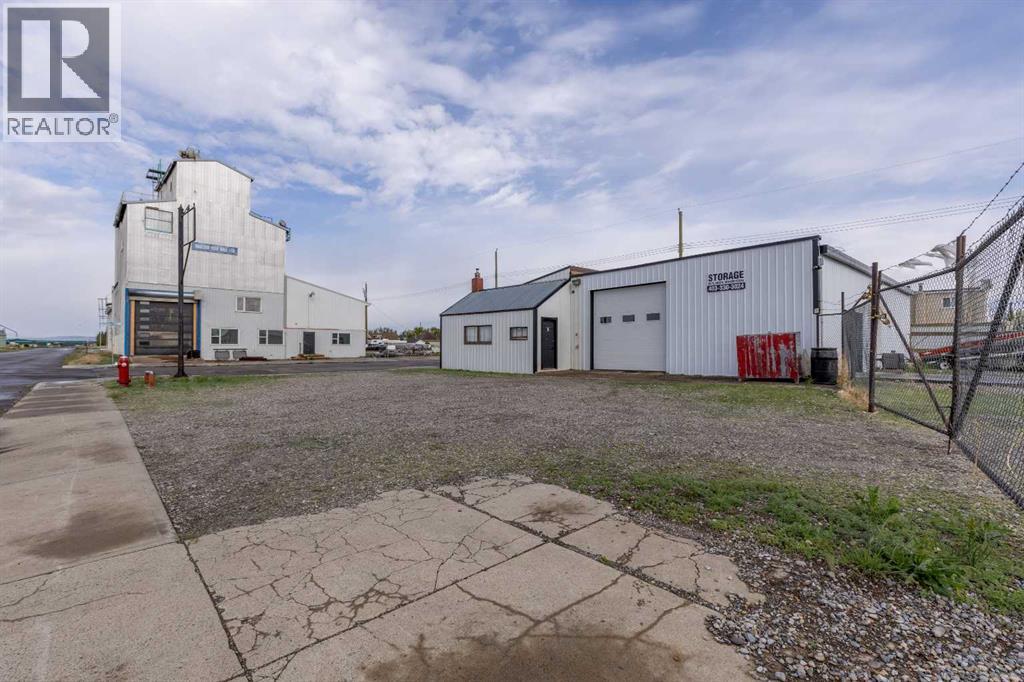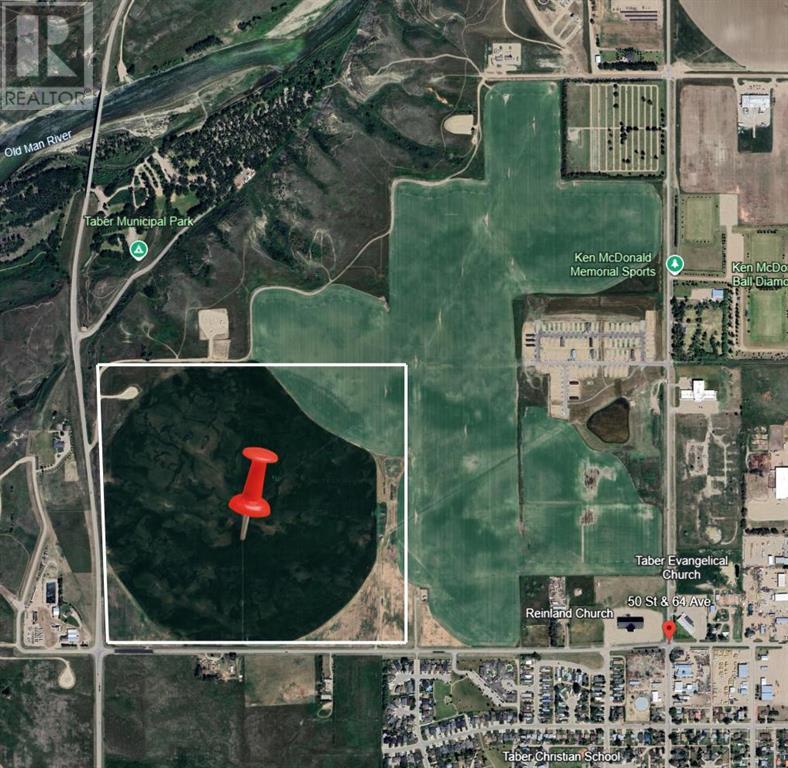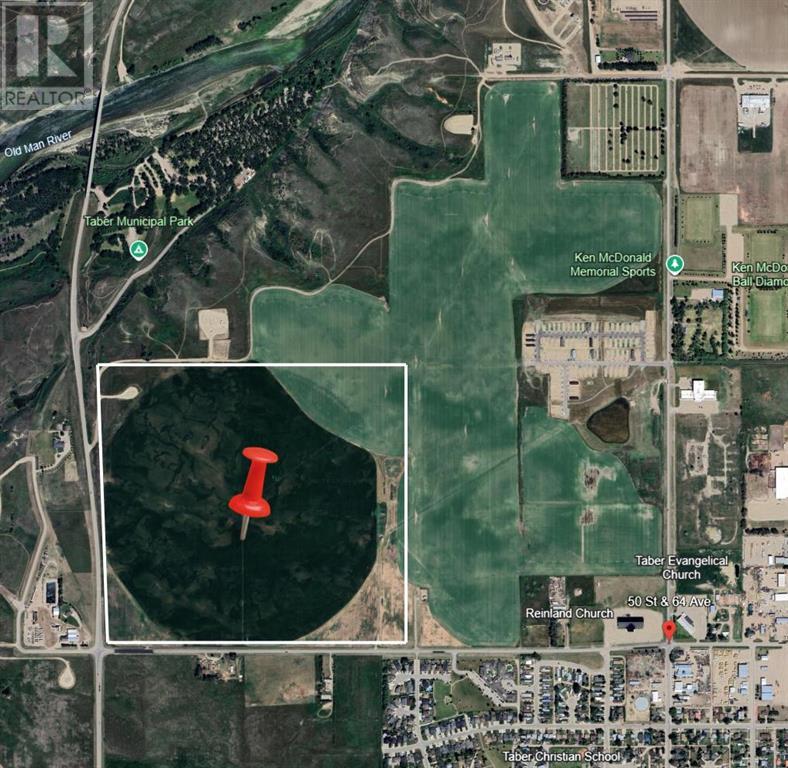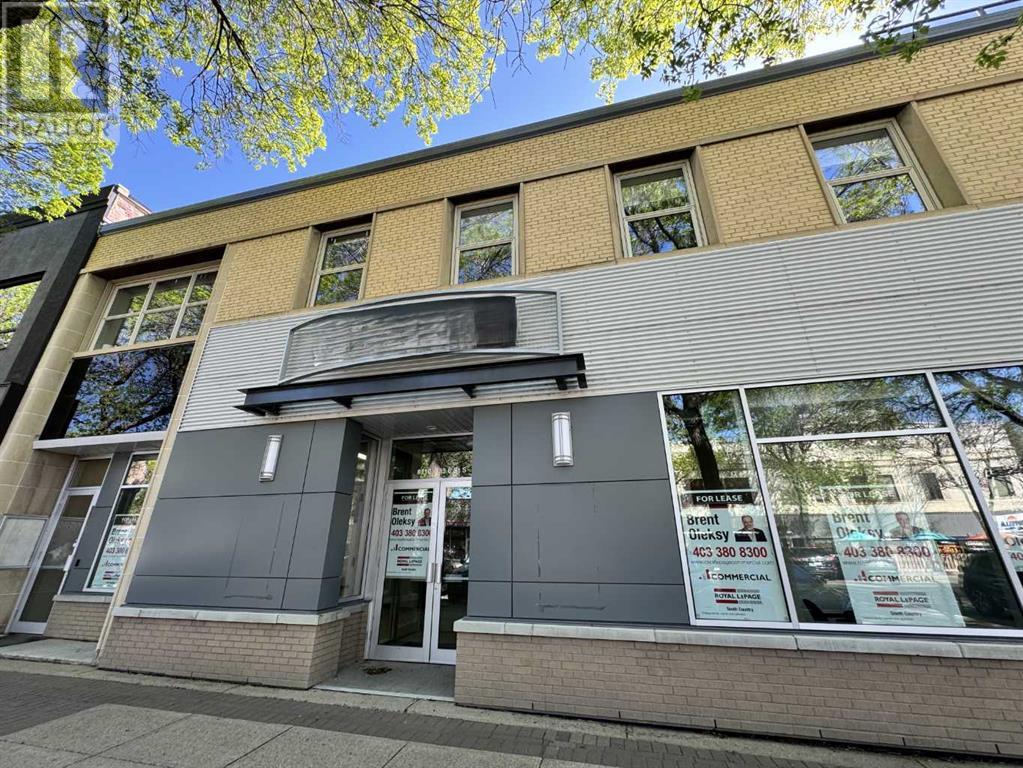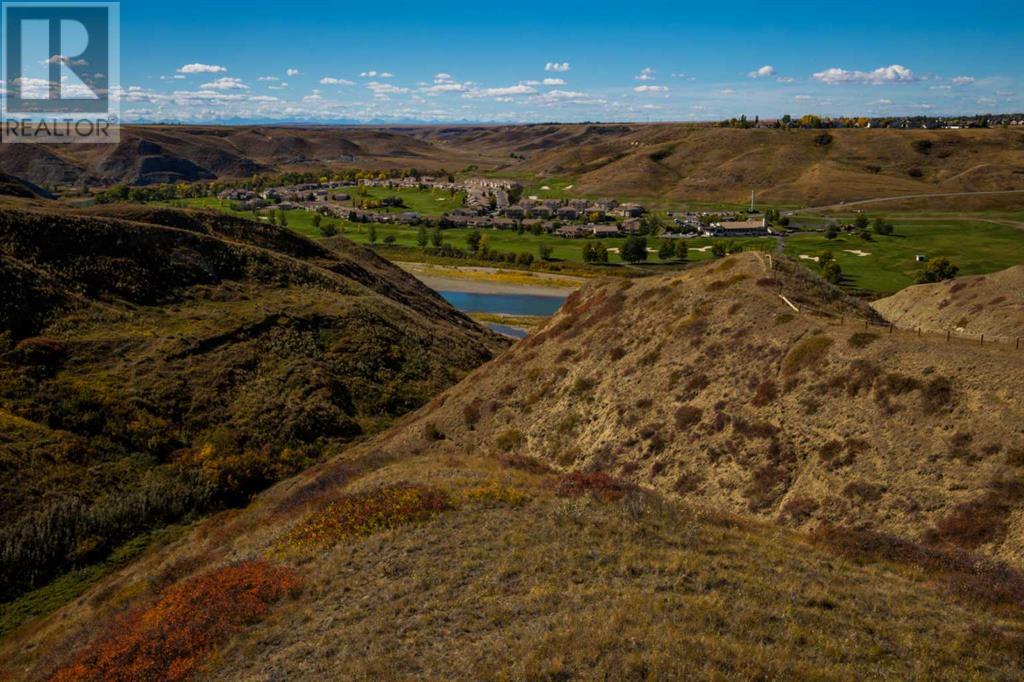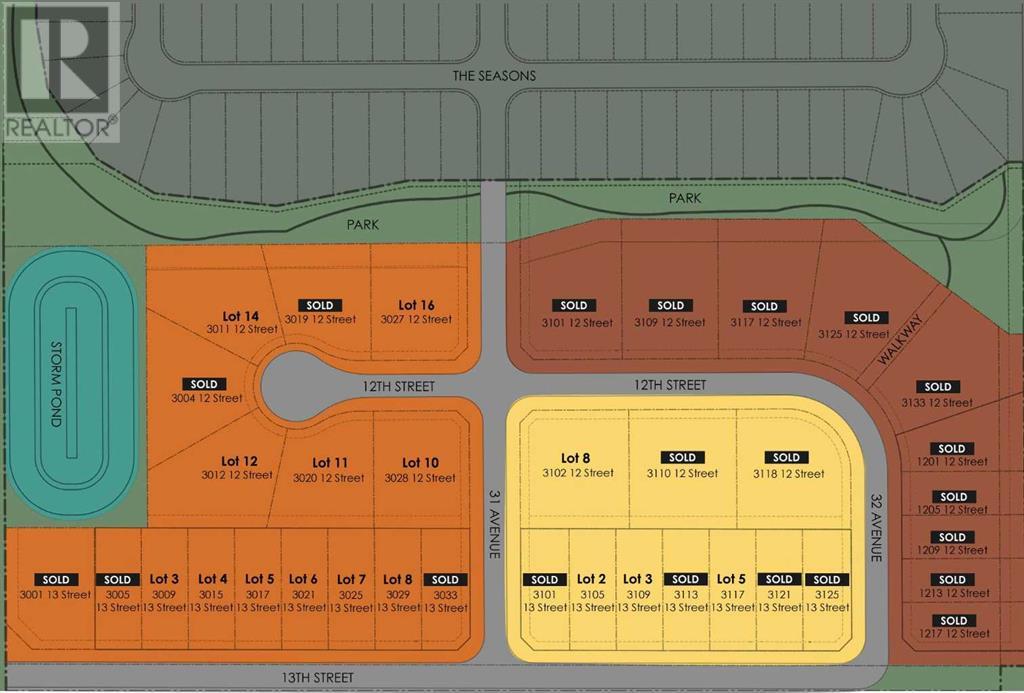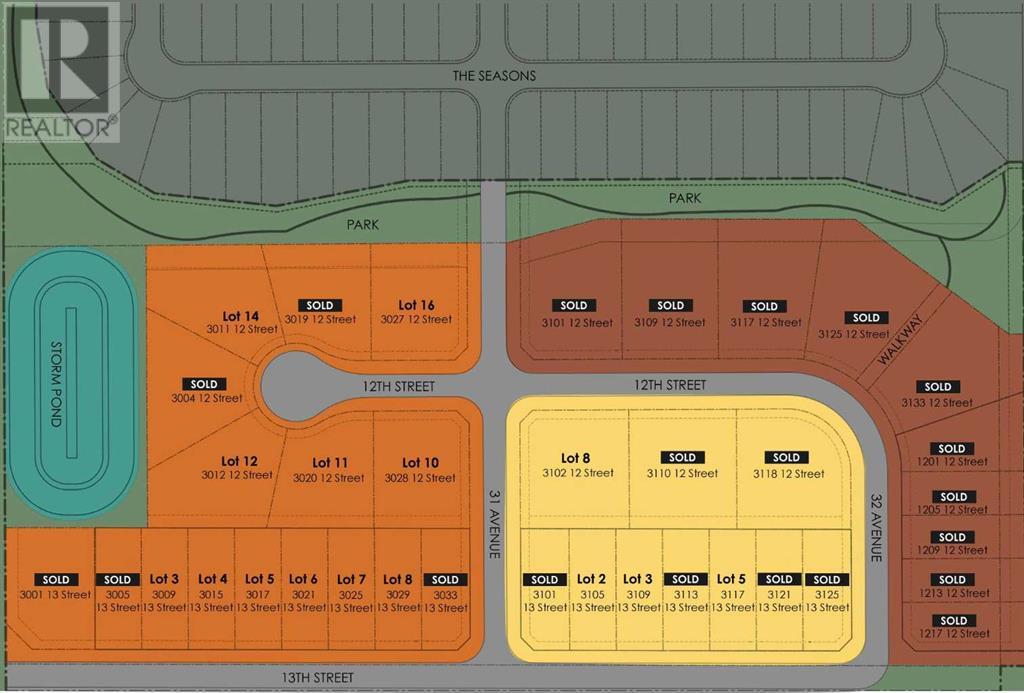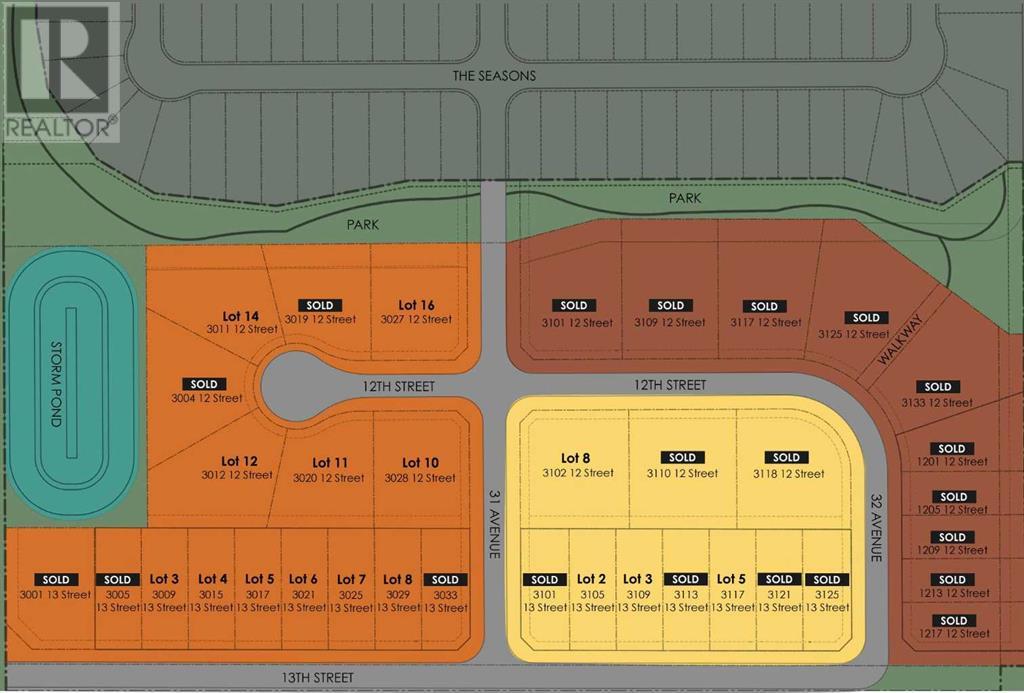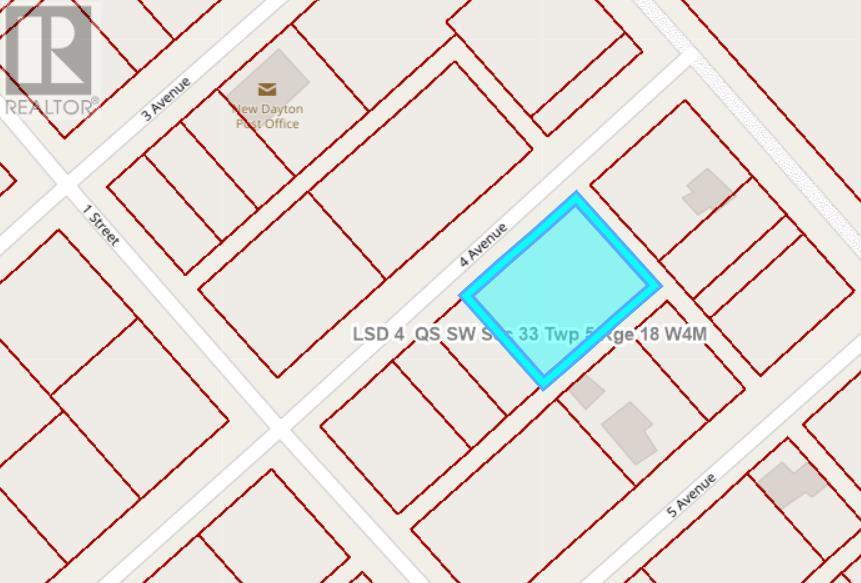511 2nd Avenue N
Vauxhall, Alberta
This Property has Tennants and may want to stay. This Building is sold as is (id:48985)
105 Fairway Drive
Coaldale, Alberta
Welcome to the last vacant lot on Fairway Drive in Coaldale. This is your last chance to build a home on Fairway Drive backing onto the Land O Lakes Golf Course. With views of the 13th and 14th Green, 13th and 15th Fairway and the 15th Tee Box there is lots to see and enjoy. Don't miss this opportunity to build the home of your dreams on a golf course in the desirable community of Coaldale. (id:48985)
201 & 215 15 Street
Fort Macleod, Alberta
This commercial property is an excellent addition to any portfolio! Inside, you'll find an office with a washroom, overhead crane, and two large overhead doors - one measuring 10' 10' on the south side of the building and the other on the west measuring 9'. With three lots in a great location, a large shop, 220v power supply, and a service pit this property is perfect for business owners and investors alike. Give your REALTOR® a call and book a showing today! (id:48985)
4500(1) 64 Avenue N
Taber, Alberta
160 acres of land, includes 140 irrigable acres. Annexed to the town of Taber. Zoned UR for future residential development. Can be purchased separately, or in conjunction with A2213863, A2214863, A2214874, A2214882 and A2214886. (id:48985)
4500 (Parcel 1) 64 Avenue N
Taber, Alberta
160 acres of prime farm land located in the town of Taber. This land contains 140 irrigable acres, and is currently being leased and cultivated. It is zoned UR and annexed to the town of Taber for future residential development. Can be purchased separately, or in conjunction with A2213986, A2214863, A2214874, A2214882 and A2214886. (id:48985)
110, 333 6 Street S
Lethbridge, Alberta
What an amazing opportunity to be part of Lethbridge's downtown core. Wide open space ready for you to put your touches on and make your own. Just a minutes walk from Festival Square and other amazing amenities. Great for so many uses, let your imagination fill the space. (id:48985)
110, 333 6 Street S
Lethbridge, Alberta
Amazing owner occupancy, own 1 side and lease out the other side, or lease out both sides and enjoy the income. Great downtown location in a vibrant location with lots of redevelopment. (id:48985)
126 Sandstone Road S
Lethbridge, Alberta
The most prestigious lot in the subdivision with unobstructed of the mountains, river valley and Paradise Canyon Golf Course. This gently sloping lot is ideal for any type or size of home within the architectural guidelines. (id:48985)
3021 13 Street
Coaldale, Alberta
Welcome to Fieldstone Meadows in Coaldale!Build your custom dream home in this quiet, family-friendly community. Generous lot sizes from ¼ to ½ acre provide plenty of room for a backyard retreat, play space, or a detached garage. Bring your own builder and enjoy the flexibility to create the perfect home. Don't miss your chance to be part of this growing neighborhood! (id:48985)
3009 13 Street
Coaldale, Alberta
Discover Fieldstone Meadows in Coaldale!If you're searching for spacious lots in a peaceful, family-friendly neighborhood, Fieldstone Meadows is the perfect place to build your dream home. Choose your own builder and design a custom home that fits your lifestyle. With lot sizes ranging from ¼ to ½ acre, there's ample space for everything – a backyard oasis, room for kids to play, or even a detached garage for a workshop or storing all your toys. Come see what makes Fieldstone Meadows a great place to call home. (id:48985)
3029 13 Street
Coaldale, Alberta
Welcome to Fieldstone Meadows in Coaldale!Build your custom dream home in this quiet, family-friendly community. Generous lot sizes from ¼ to ½ acre provide plenty of room for a backyard retreat, play space, or a detached garage. Bring your own builder and enjoy the flexibility to create the perfect home. Don't miss your chance to be part of this growing neighborhood! (id:48985)
118 4 Avenue
New Dayton, Alberta
Affordable Prairie Living — 50' x 120' Lot in New Dayton, Alberta Dreaming of small-town serenity? Here's your chance to own a generous 50' x 120' lot in the quiet hamlet of New Dayton, just a short drive from Raymond and Lethbridge. With no building timeline and no restrictive covenants, you're free to build when you're ready — or simply invest in your own slice of Alberta.Features:Spacious 6,000 sq ft lot (approx.)Municipal services nearbyPeaceful rural settingPerfect for a future home, cabin, or holding investmentIdeal for those who value space, simplicity, and affordabilityWhether you're planning your forever home or just want to own land in Alberta, this is a low-risk opportunity to invest in your future.New Dayton is a charming hamlet surrounded by prairie skies and open space — the kind of place where you can slow down, spread out, and enjoy the quiet life. No pressure, no deadline — just potential. (id:48985)

